The affordable house development planned at 967 Mission Street in San Francisco has cleared up the details on its upcoming timeline for construction. Property managers at the John Stewart Company have confirmed a start date of sometime in late October. The project, first reported on by SF YIMBY in 2023, has been much anticipated for the last few years, with broad community support.
The nine-story complex will focus on affordable senior housing, bringing 95 new units to its SoMa location. Built on a skinny parking lot, the building will fill in previously unused space with much-needed housing for the area. Its construction is part of the larger 5M Master Plan to bring 856 new units, as well as new commercial and retail space to the surrounding blocks. Brookfield Properties and Hearst Corp are helping to sponsor the wider project.
For the building at 967 Mission Street, Leddy Maytum Stacy Architects and Y.A. Studio are collaborating on the design. Stylistically, the project follows with regional design vernacular, including eight-story sawtooth bay windows and ground-level planters. The flat space of the building will also create space and opportunity for urban art to be showcased.
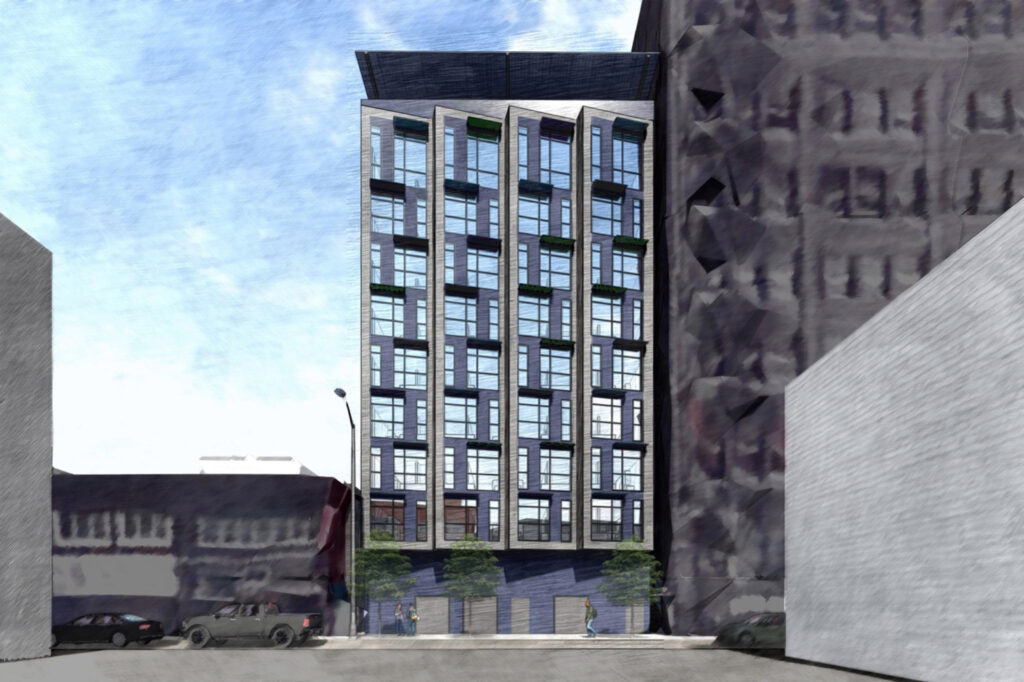
967 Mission Street elevation view along Minna Street, rendering by Leddy Maytum Stacy Architects and Y.A. Studio
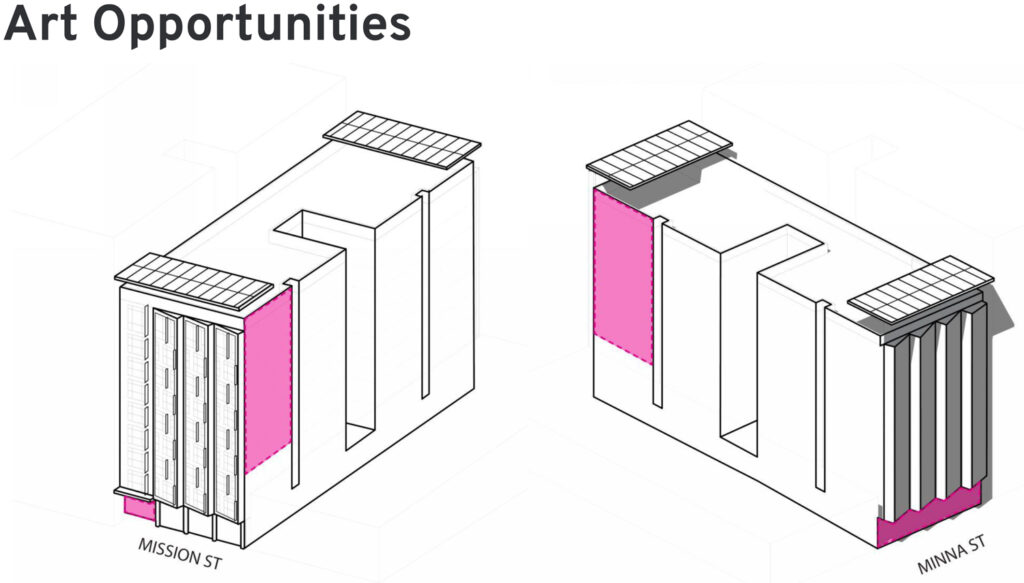
967 Mission Street art opportunities, rendering by Leddy Maytum Stacy Architects and Y.A. Studio
Residential amenities will include a community room, laundry room, Bayview Senior Services office space, and a conference room. On-site management will be provided. The apartments will be restricted to applicants over 62, earning 30-60% of the Area Median Income, and formerly homeless families referred through the Federal HUD’s ‘Continuum of Care’ program.
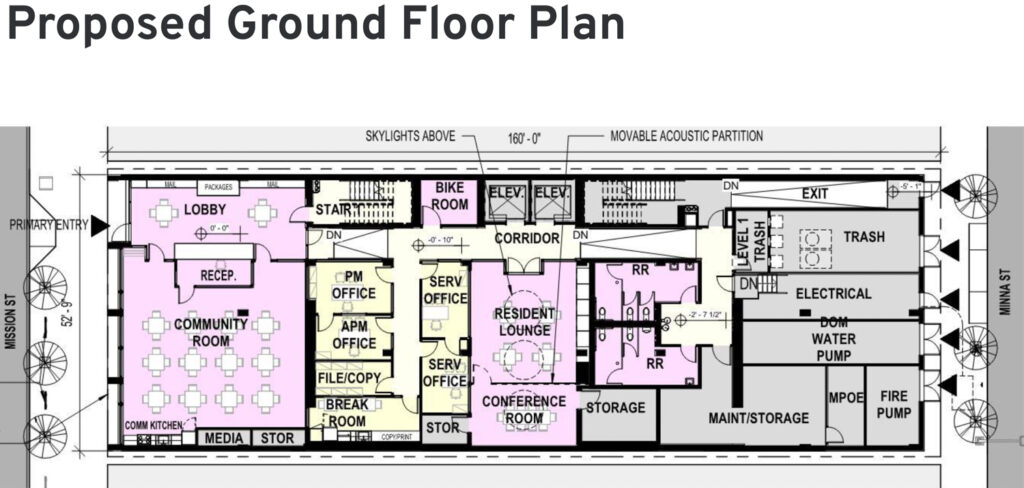
967 Mission Street proposed ground floor plan, rendering by Leddy Maytum Stacy Architects and Y.A. Studio
The 0.2-acre parcel extends from Mission Street to Minna Street, positioned between 5th and 6th Street and on the same block as a new public park. The new IKEA and Powell Street BART Station are both just one block away on Market Street. The walkability and public transportation of the area have allowed the plans to cut down on parking and maximize the number of units for the lot.
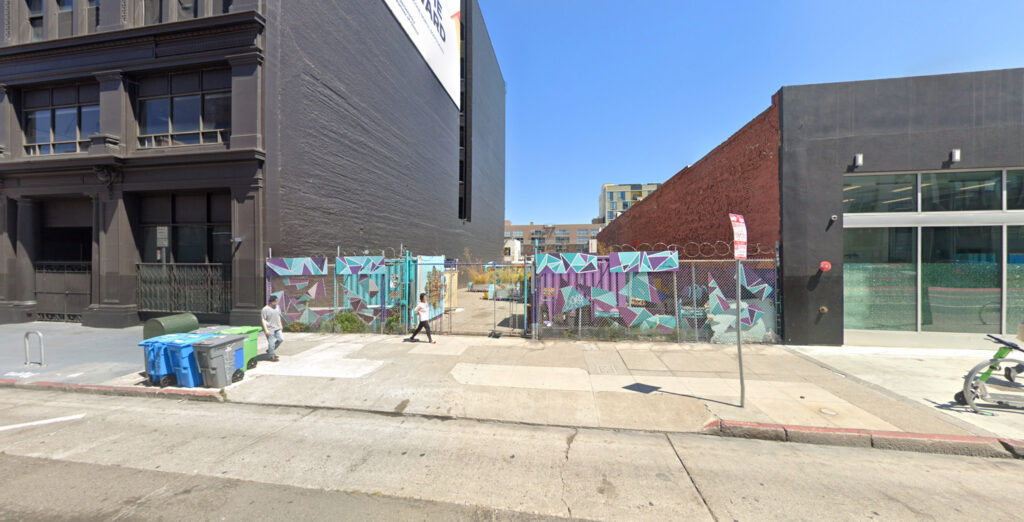
967 Mission Street, image by Google Street View
Subscribe to YIMBY’s daily e-mail
Follow YIMBYgram for real-time photo updates
Like YIMBY on Facebook
Follow YIMBY’s Twitter for the latest in YIMBYnews

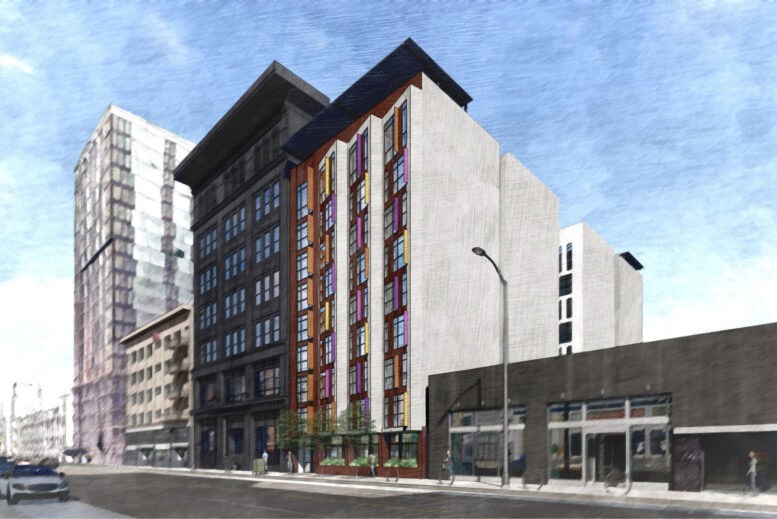




build this yesterday!
You would have to walk over to 5th, safer than 6th. Between Mission and Minna? I’d be scared even in the daytime…
(To get to Market.)