Preliminary permits have been filed for an updated design at 915 Bryant Street in SoMa, San Francisco. The mixed-use development would add a new eight-story infill with 14 for-sale apartments and retail to the narrow parcel. Chandra Livingston of All of Us Properties is responsible for the development.
The 84-foot-tall structure will yield around 17,860 square feet, including 740 square feet of ground-level retail. Floor plans show the space could be occupied with a cafe, though the future tenant has not been shared. Residence sizes will vary, with eight one-bedrooms and six two-bedroom apartments. Parking will be included for 28 bicycles.
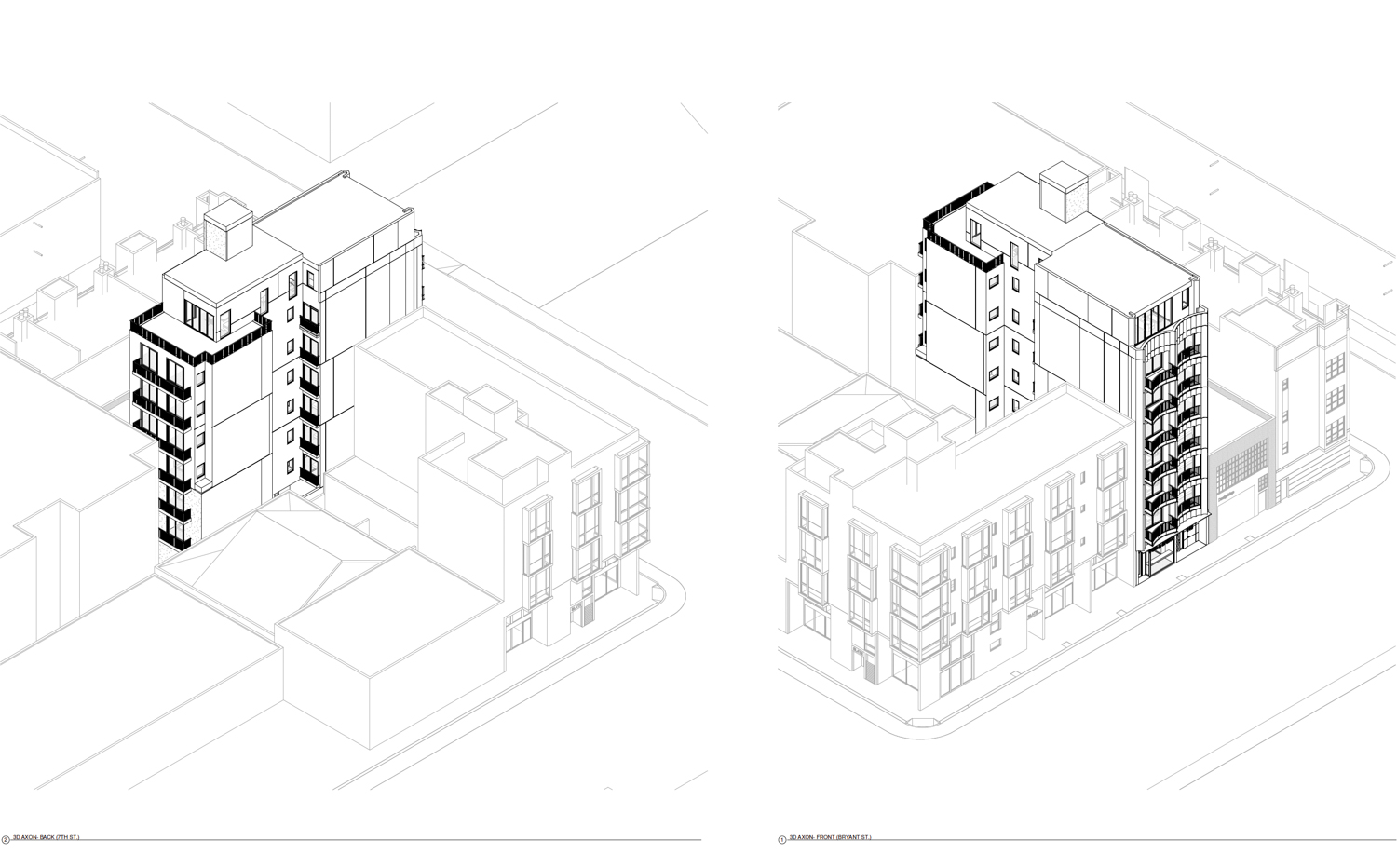
915 Bryant Street isometric view, illustration by Ogle Design
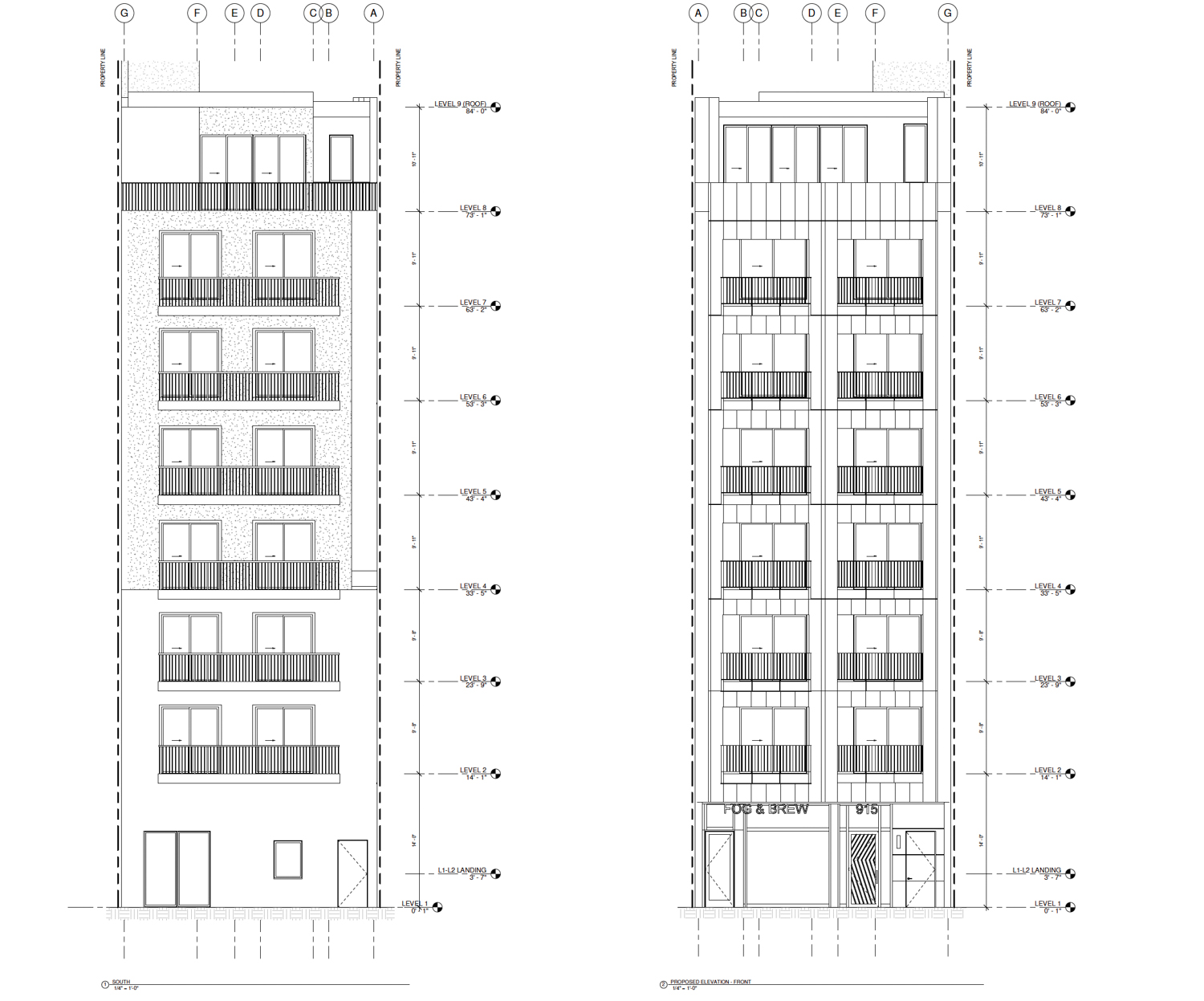
915 Bryant Street facade elevations, illustration by Ogle Design
Berkeley-based Ogle Design is the project architect. The black-and-white rendering shows a subtle twist on regional vernacular, with two scalloped bays with fluted cement plaster panels looking over Bryant Street. The concave design is an inverse of the popular bay window feature.
The application utilizes Senate Bill 423 and the State Density Bonus program to streamline the approval process and increase residential capacity above base zoning. Of the 14 for-sale units, three will be deed-restricted as affordable housing. This includes two 80% of the area’s median income units and one 120% of the area’s median income unit.
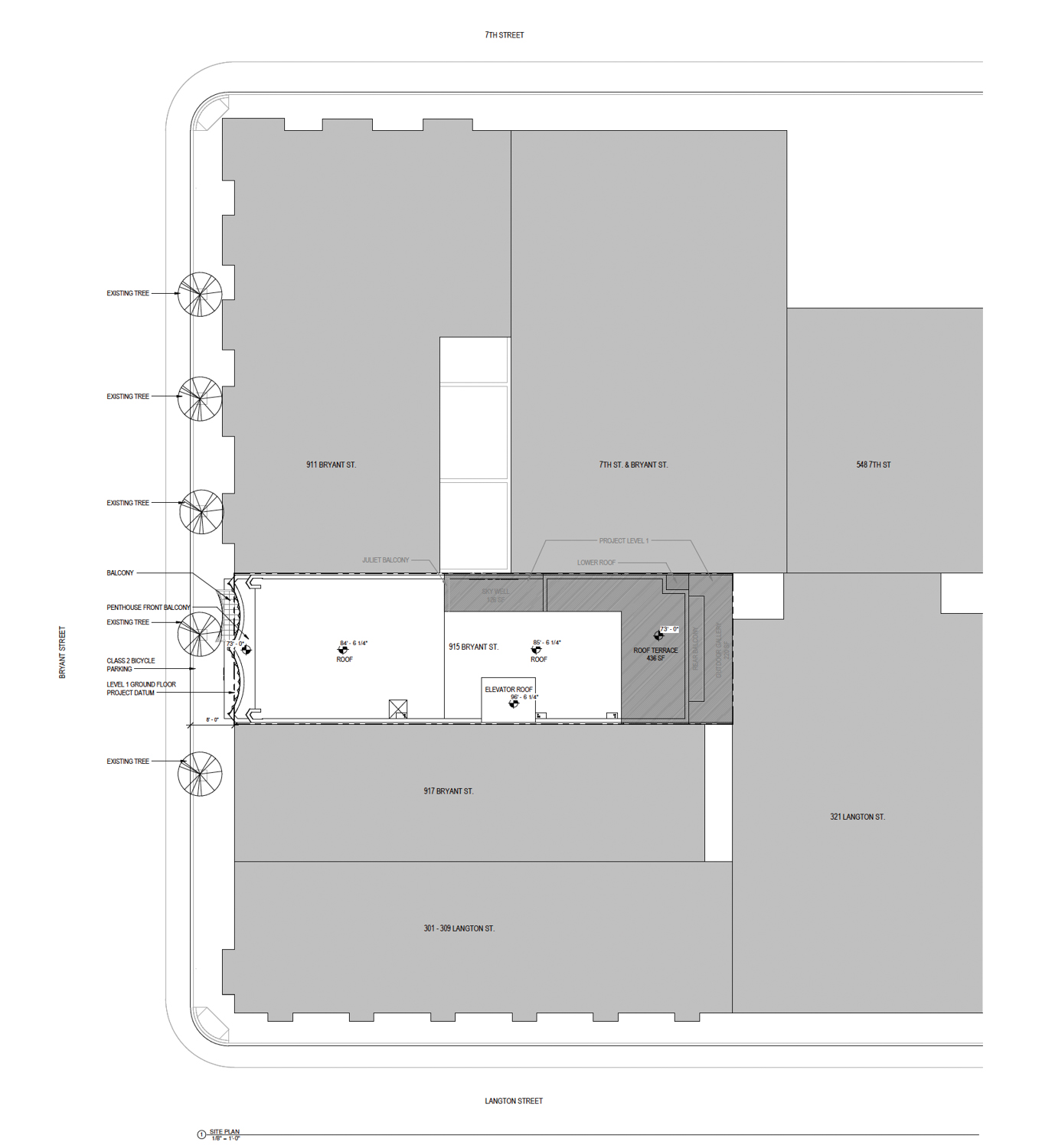
915 Bryant Street site map, illustration by Ogle Design
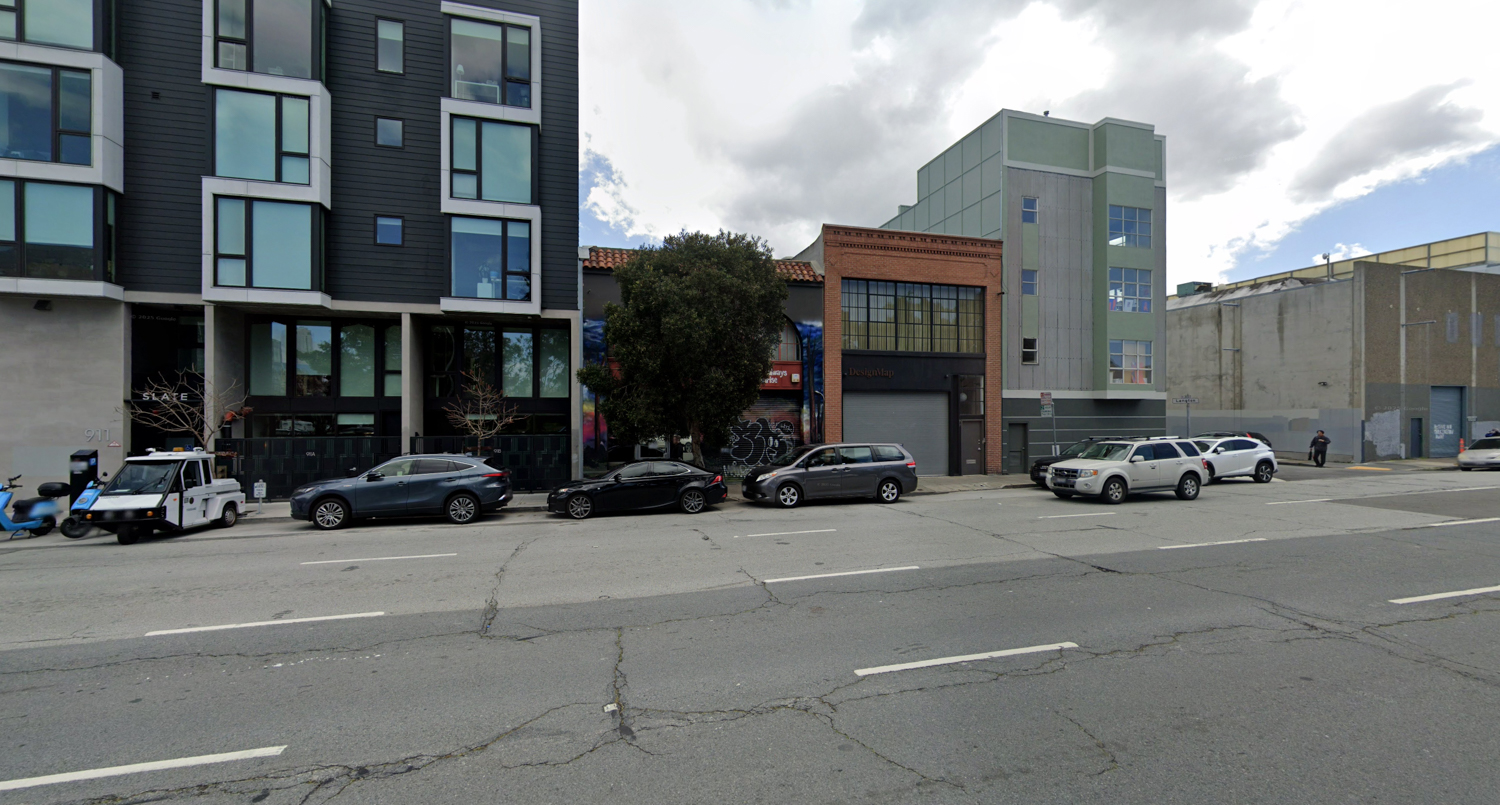
915 Bryant Street obscured by a tree, image via Google
The tiny 0.06-acre property is located along Bryant Street between 7th and 8th Street, across from an Interstate 80 exit and the City Courthouse. Construction is expected to cost around $5.4 million, a figure not inclusive of all development costs. The timeline has not yet been established.
Subscribe to YIMBY’s daily e-mail
Follow YIMBYgram for real-time photo updates
Like YIMBY on Facebook
Follow YIMBY’s Twitter for the latest in YIMBYnews

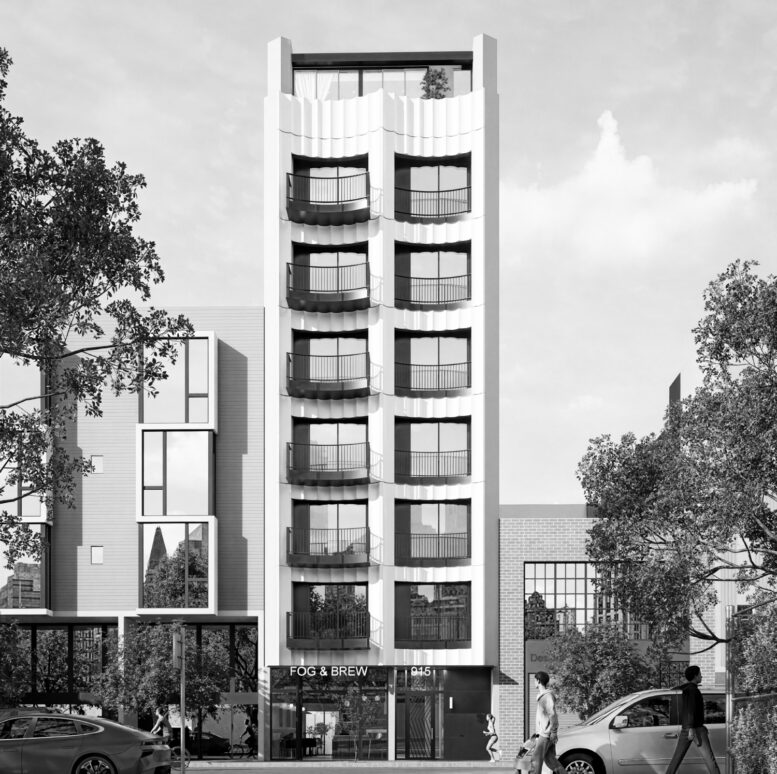
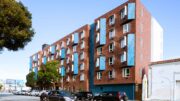
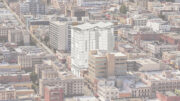
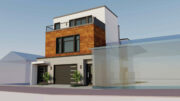

Looks quite unique but it overlooks the freeway and onramps (which are known to be a bit seedy). Though if you ignore the freeway you do have a decent view.
This is exactly what should be getting built throughout the Sunset and the Richmond. Gradual density and would provide more commercial space to complement the existing commercial corridors there (and help justify future transit expansions)
10000%
Totally Agree. Sunset needs to provide more housing.
Richmond, too. Along the Geary corridor. Let the side streets be as they are.
The side streets are exactly where this needs to happen. If all growth piles onto the corridors, they get wrecked (think legacy business tenants displaced). Spread gentle density onto the side streets and you get housing + local shops while keeping the avenues intact.
Big fan of the design of the building! The design actually looks intentional in lieu of a copy and paste formula we see with new construction multi family buildings these days
Copy and paste is ok as long as its not copy and paste of crap like most is.
Often overlooked: When a building is tall enough to have an elevator, all the units become accessible, instead of just the first floor.
Unless, of course, the lift breaks down and residents are stuck on their floors—something I often read about in the Chron.