Updated plans have been filed for a significant decrease in residential capacity for five blocks within a planned neighborhood in Hercules, Contra Costa County. The project has shifted from apartments to townhomes, cutting out almost two-thirds of the residential capacity from the site’s future. Ledcor Development is the project developer.
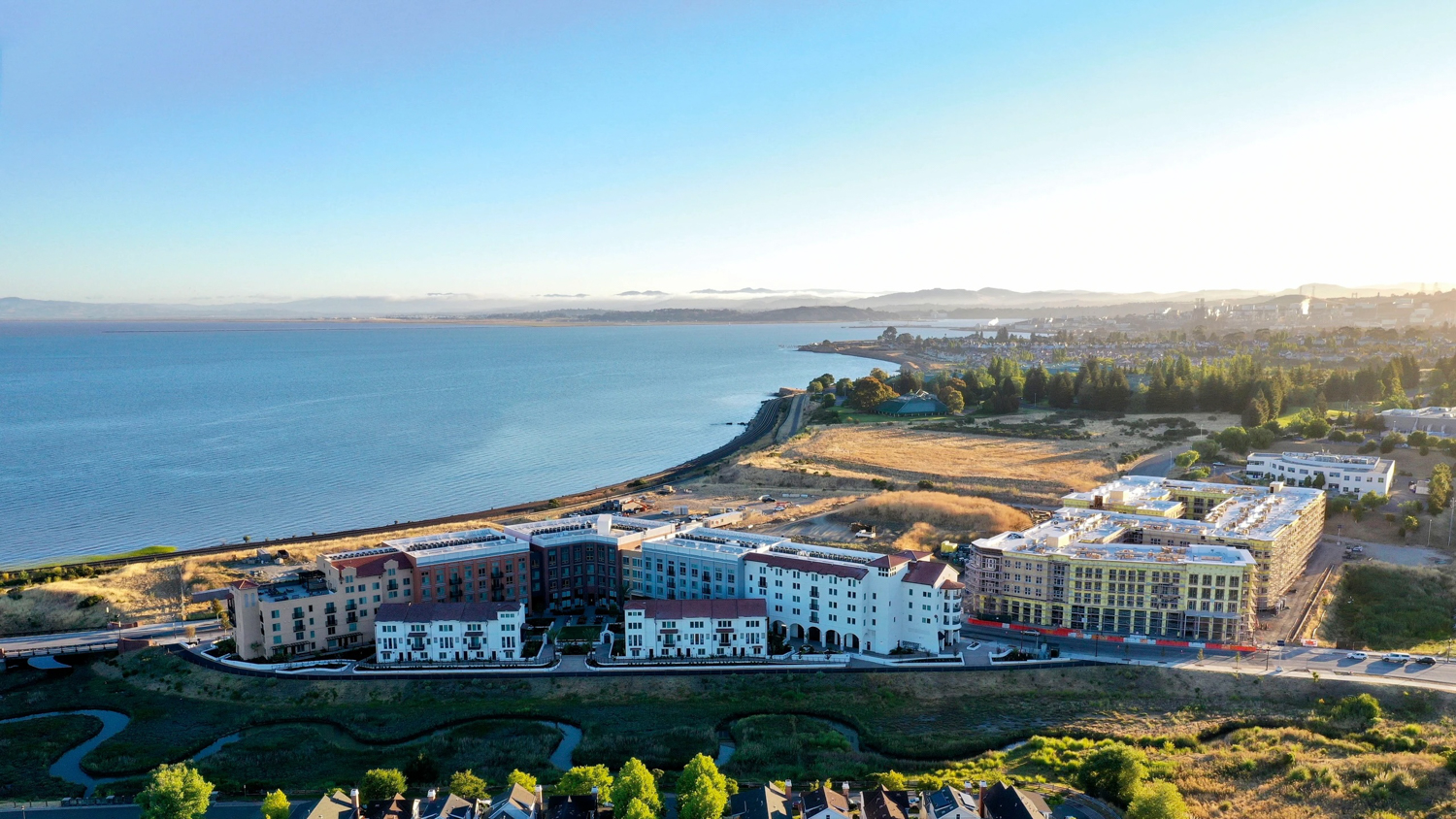
Hercules Bayfront neighborhood, image via Ledcor Development
Earlier this month, Ledcor filed a preliminary permit invoking Senate Bill 330 to streamline the approval process. Full buildout of the five blocks will produce 171 townhomes, including 27 live-work units. This is a significant reduction from the previously planned 476 apartments.
An updated sitemap shows the roughly seven-acre property redeveloped with 25 multiplex structures surrounded by internal streets and landscaping. Pathways and paseos will connect to a central neighborhood square and a neighborhood park overlooking the San Pablo Bay.
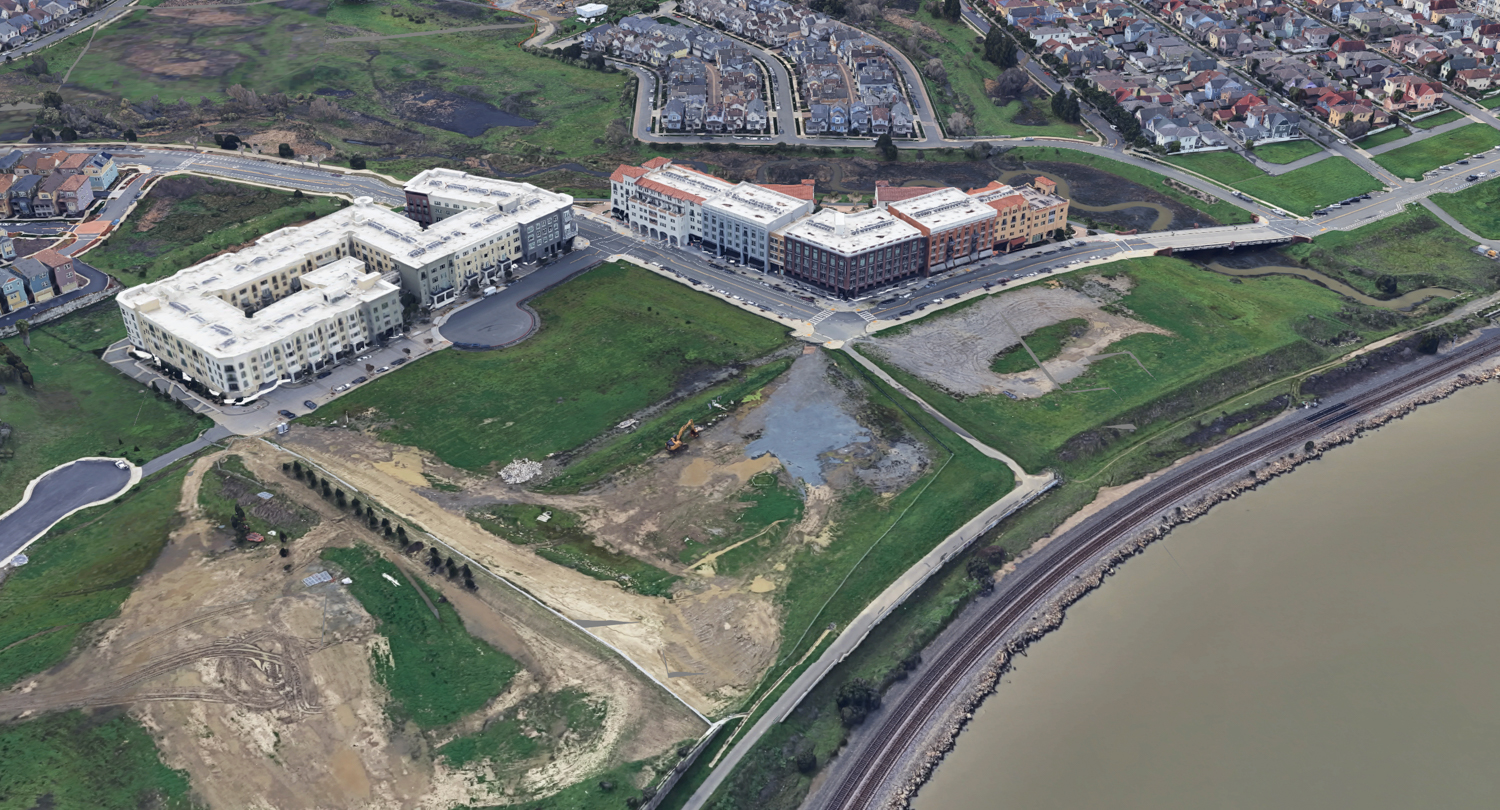
Hercules Bayfront Village current condition, image via Google Satellite
The development is expected to be close to the future transit-oriented Civic Plaza, which is expected to connect with a bus station and Ferry Terminal.
Subscribe to YIMBY’s daily e-mail
Follow YIMBYgram for real-time photo updates
Like YIMBY on Facebook
Follow YIMBY’s Twitter for the latest in YIMBYnews

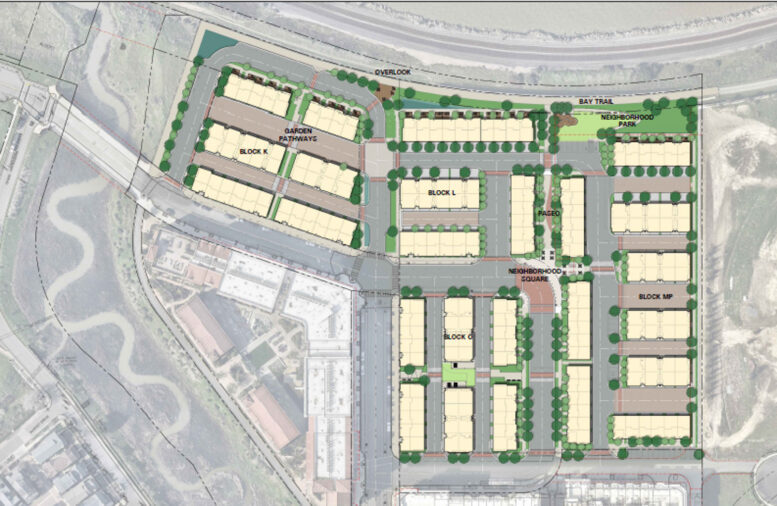
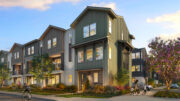
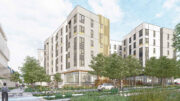
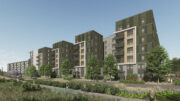
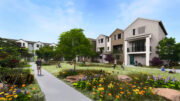
I find these so depressing. 60% of the land and 90% of the open space is asphalt roads and parking. If you look at old developments of similar density in SF, they somehow manage to have pretty decent backyards — why has that become impossible to build now?
@ Alai, I share your displeasure. So much asphalt doesn’t bode well for more frequent heat waves (as anticipated in the future), and it also doesn’t seem necessary for a development so close to a planned transit station.
Architect here. By the logic of California’s codes, nearly all of San Francisco as-built is an inhospitable, fiery death trap that you or I should be terrified of stepping foot into.
Satire aside, there are two primary code reasons why we are required to build these depressing townhouse developments and can’t reproduce San Francisco’s urban fabric:
1. The California Fire Code requires a fire apparatus access road to extend to within 150 feet of “all portions of the exterior walls of the first story of the building as measured by an approved route around the exterior of the building or facility”. This is informally referred to as “hose pull distance”.
2. The California Building Code requires an emergency escape and rescue opening (i.e. a window that can be used for ladder rescue) in every bedroom of Type V (i.e. typical wood-framed) construction. These must directly accessible from a public way.
Zero lot line homes and small plexes with backyards on individual lots (i.e. typical San Francisco) do not allow compliance with the above, because you can’t drag a hose or ladder to the back of the buildings in the middle of a block.
As San Francisco was platted the way it was over a century ago, SFFD is more flexible on alternate “equivalencies” and therefore you can replace a zero lot line building without an “open to sky” pathway around it to the backyard. However, suburban jurisdictions tend to be very conservative when it comes to the above codes.
After single stair reform, can we do “right to an urban backyard”? These codes were made before every new residential structure was required to have fire sprinklers. Certainly some reasonable compromises can be made.
The reason is less code related and more a bad mashup of competing planning ideologies by unskilled designers.
To wit: New Urbanist principles that many developers like to promote emphasize pedestrian experience and walkability with front porches and stoops, etc. The problem is that many of these communities are not dense enough to support retail and amenities within walking distance so everyone needs a car and drives. But with pretty stoop and porch street fronts, where do the cars go?? Answer: In alleys behind the townhouses where backyard patios would be. So viola! you’ve got the now ubiquitous pattern that features all the down-sides of density (lack of privacy, no private open space) with none of the advantages (walkable retail or community facilities).
So sad and such a waste of space. There are opportunities to still maintain the density while not completely gutting the du/acre of the site. Especially for a vision to create a destination with a ferry stop? No one is going to visit townhomes, they visit town squares/centers. Hope this changes.