Updated plans have been filed for the redevelopment of the former Flower Market site at 610 Brannan Street in SoMa, San Francisco. The application considers four potential scenarios, ranging from offices to housing a few blocks away from the San Francisco Caltrain Station. The Los Angeles-based Kilroy Realty is the project developer.
The four project variants by Kilroy are labeled Commercial, Residential, Mixed-use, and Institutional.
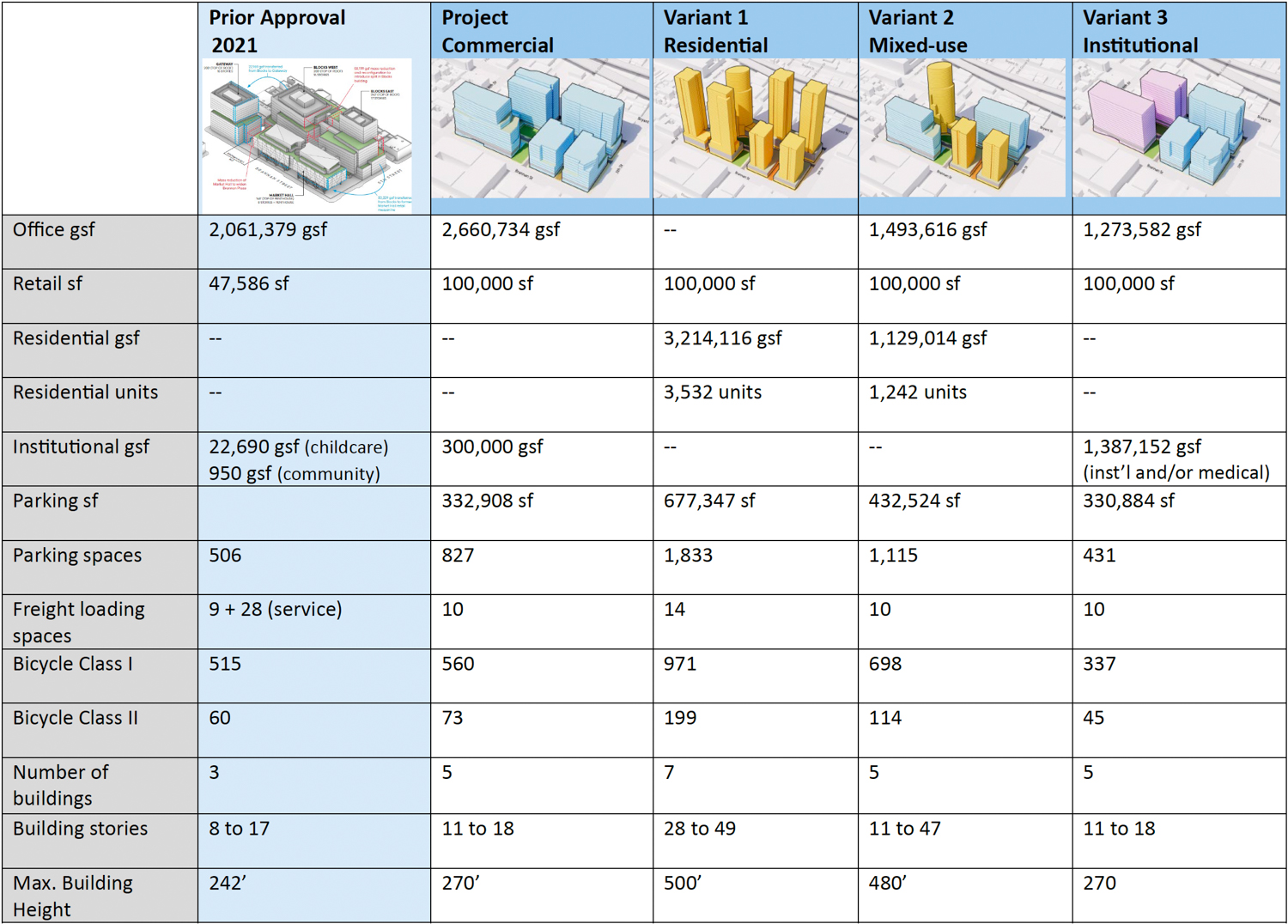
610 Brannan Street project variants table, illustration by Kilroy
The commercial iteration aims to develop 2.6 million square feet of office space across five structures, comprising 100,000 square feet of retail, 300,000 square feet of institutional space, and 332,900 square feet of parking. Buildings will rise between 11 and 18 floors, reaching a maximum height of 270 feet.
The institutional variant would include 1.38 million square feet for institutional or medical uses, 1.27 million square feet of office space, 100,000 square feet of retail, and 330,880 square feet for parking. Similar to the commercial version, this would include five structures ranging in height from 11 to 18 floors.
The residential variant could add 3,532 apartments across seven buildings, the tallest of which could be 500 feet tall. The project could be a high-density block averaging roughly 535 units per acre. The mixed-use iteration would include five buildings rising between 11 and 47 floors, with 1,242 units, 1.49 million square feet of offices, 100,000 square feet of retail, and 432,520 square feet for parking.
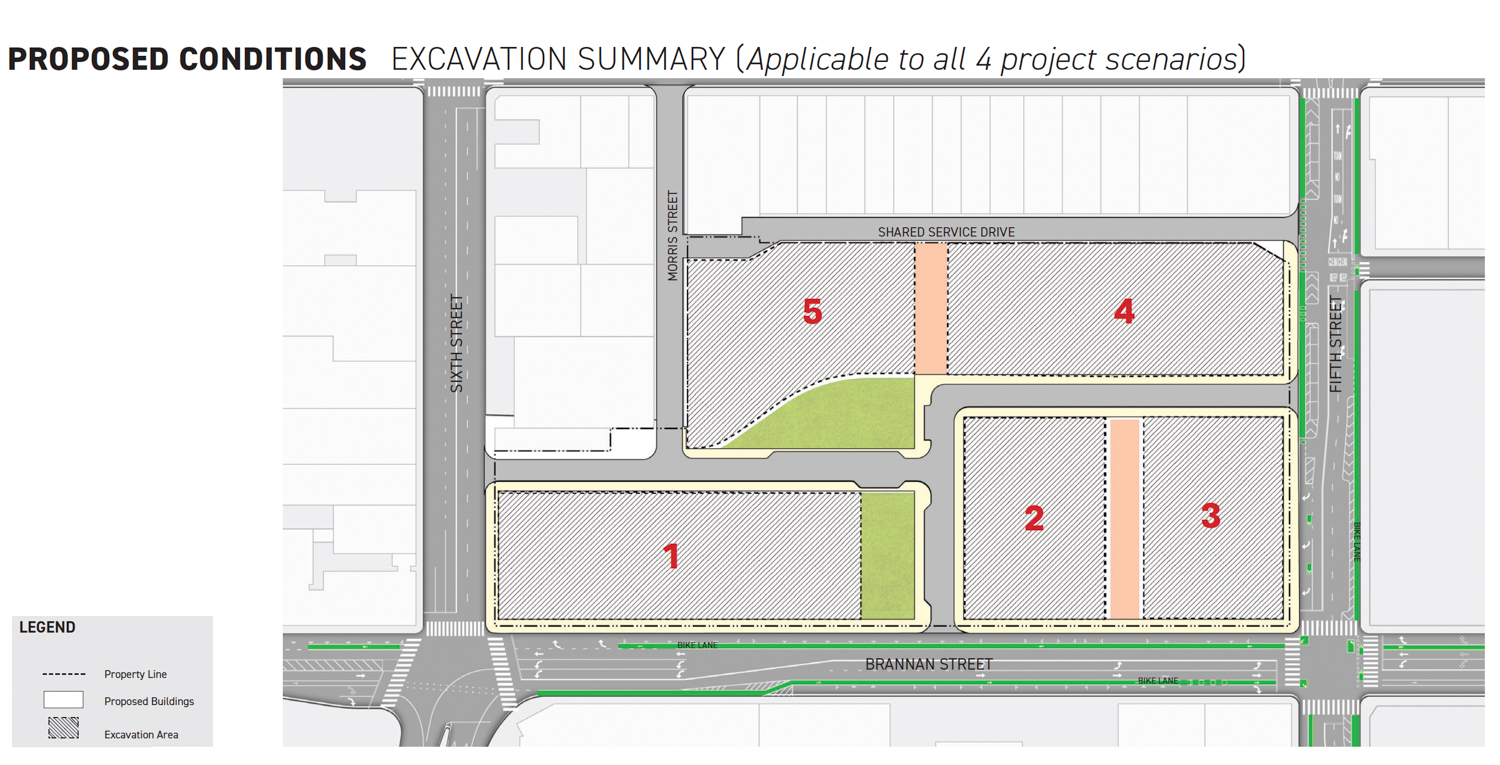
610 Brannan Street excavation site map, illustration by Kilroy
The four different visions brought forward by Kilroy illustrate how confidence in San Francisco’s economic recovery has significantly improved, but questions remain about how the demand will materialize.
Kilroy recently completed construction of the new permanent home for the Wholesale Flower Market at 901 16th Street. The market relocated to the Potrero Hill space at the beginning of this year.
The project is anticipated to cost around $500 million, an estimated figure not inclusive of all development costs. According to the application, construction is anticipated to start as early as 2027.
Subscribe to YIMBY’s daily e-mail
Follow YIMBYgram for real-time photo updates
Like YIMBY on Facebook
Follow YIMBY’s Twitter for the latest in YIMBYnews

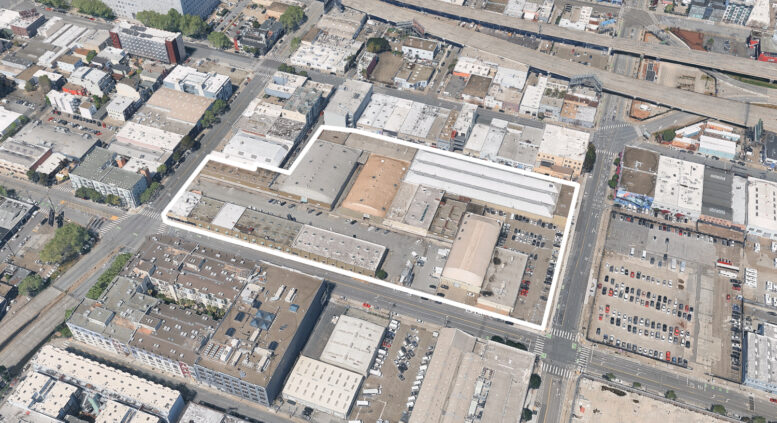
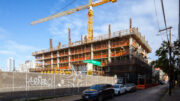
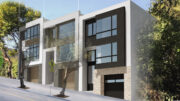
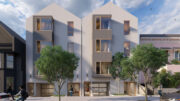
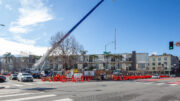
wait Variant 1 👀
7 buildings up to 500′ — YES PLEASE
SF need more HEIGHT. I’m sick of all the 3-4 story buildings in this area.
If this is built SF needs to seriously rework the pedestrian environment for a good 2-3 blocks around this block. Many more trees, wider sidewalks and more pedestrian crossings and bike connections. Similar to all the new buildings in the East Cut which used to resemble this area and now feels like a proper district, not leftover space with some high rises.
All or partially residential please!
Totally agree with the comment to widen sidewalks and plant trees, this are used to be industrial so they needed wide multi lane streets without overhanging branches. Moving to residential and offices, you need safe wide sidewalks with calm, slow traffic. Have lived at 2nd and King for 19 years- it’s marginally better once they widened 2nd street but all the East-west streets need to have the same treatment. They’re still freeway on ramps/off ramps and not residential streets.
Variant 1 please! But I’d also be happy with Variant 2 (mixed use is something we should default to).
SOMA is ripe for tall buildings, would be a great way to see the area continue to redevelop.
3500 units would contribute to more than 10% of the state mandated housing we need to build by 2031. This seems like a great opportunity to reach that goal (and surpass it).
Sorry, my figures were way off. We need to build 82,000 units of housing. So more like 4% LOL
Variant 1 would be my preference, but would be okay with Variant 2 since Class A office space is pretty hot in SF rn. This area has so much growth opportunity to be the next downtown/midtown for SF along with Van Mission/The Hub area. Especially, if King Street station gets buildout and Caltrain is extended to Transbay
Hey Pean Dreston do you see all the push back the mayor is getting from trying to change the zoning laws to get the buildings taller in certain areas? He’s trying but the residents don’t want it next to them because they are scared of their neighborhood becoming to expensive, everyone “says” they want new housing but they NEVER want it built next to them, it’s the weirdest thing in the world. They do this whole rant and whining about more housing then start crying once you propose it being built next to them.
More housing will not make things more expensive, it will have the opposite effect. He just needs to ram it through. The only people against more housing are home owners, and there are way more renters in SF than home owners, so it would be more popular.
I don’t feel like ‘just build taller’ will solve most of the housing related problems in this city (namely the NIMBY ones you elude to) but this is the exact sort of location that should be prioritized for density and massive rezoning. It’s a mostly commercial district that lacks ‘concerned neighbors/homeowners’ and it’s mere blocks from mass transit and highway access.
100K square feet of retail space will be 100k SF of empty storefronts encompassing the entire development. 30k SF would be more than enough.
Half of that could be filled by any anchor tenant eg. a grocery store. I’m less concerned with planning for retail/commercial in an area starved of pedestrian scale retail and more concerned with the configuration. The reason we have empty retail all over the city is because developers (and likely zoning requirements) don’t break these floor plates up into affordable square footage. No one interested in spinning up a cafe, small book store, art gallery, etc is going to be able to fill let alone afford 40K/month in rent.
The “institutional” option has possibilities as a longterm psychiatric and drug rehab facility. That is something that San Franciso badly needs. Maybe UCSF could take it over.
I also prefer variant 1 because skyscrapers are awesome and we need housing, but I do like the institutional variant to bring in stable medical jobs. When tech leaves again during the next recession, at least the medical jobs would stay. Not sure what demand is for medical buildings are right now.