Preliminary permits have been filed for a fully-affordable 20-story tower at 1023 Mission Street in SoMa, San Francisco. The development is looking to create over two hundred rental units above retail close to Market Street. Align Real Estate is the project developer.
The 216-foot-tall structure is expected to yield around 221,220 square feet, including 193,980 square feet of housing and 1,540 square feet for retail. Parking will be included for 130 bicycles. Unit types will vary with 42 studios, 90 one-bedrooms, 86 two-bedrooms, and two three-bedroom units.
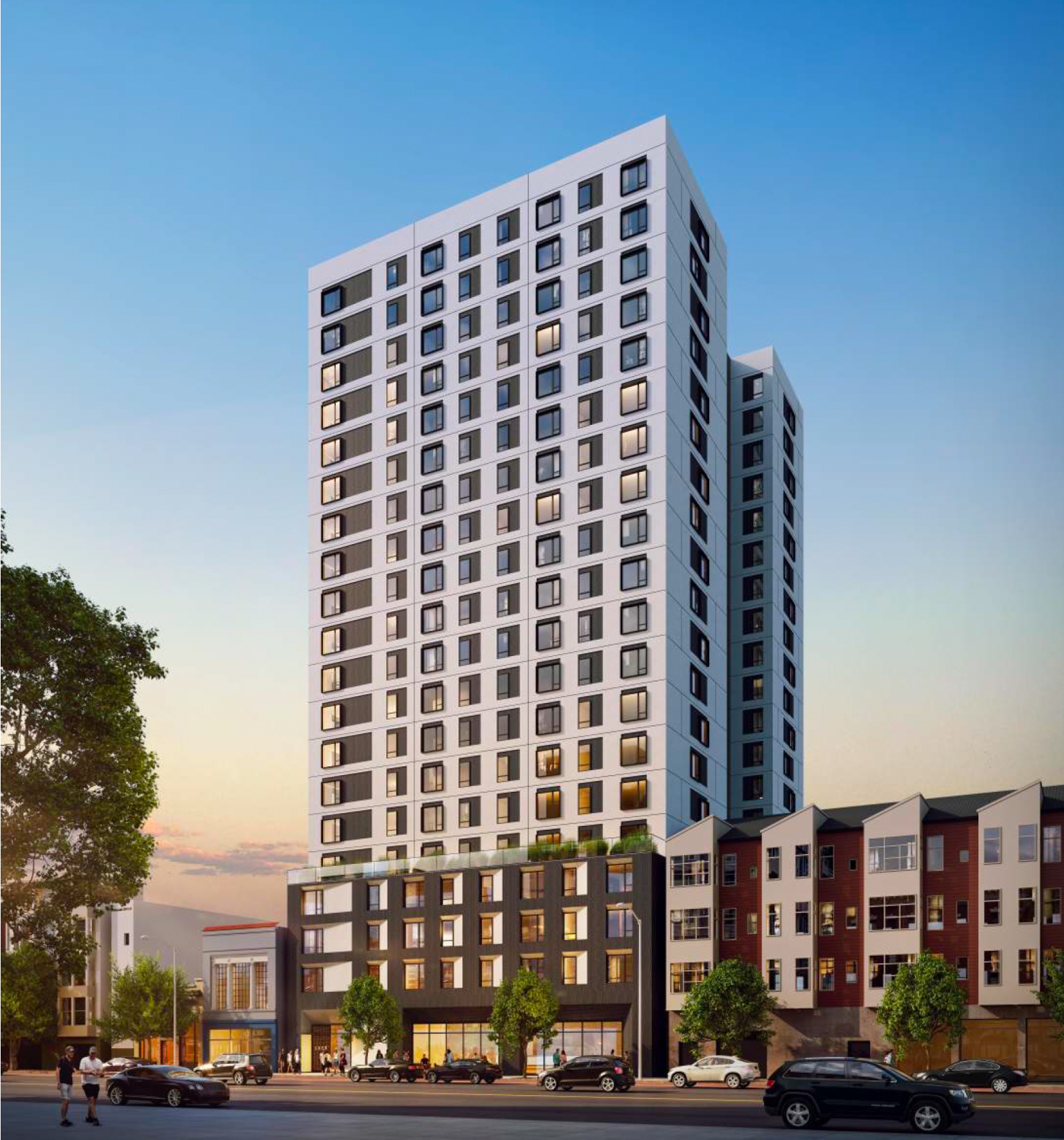
1023 Mission Street, rendering by Perry Architects
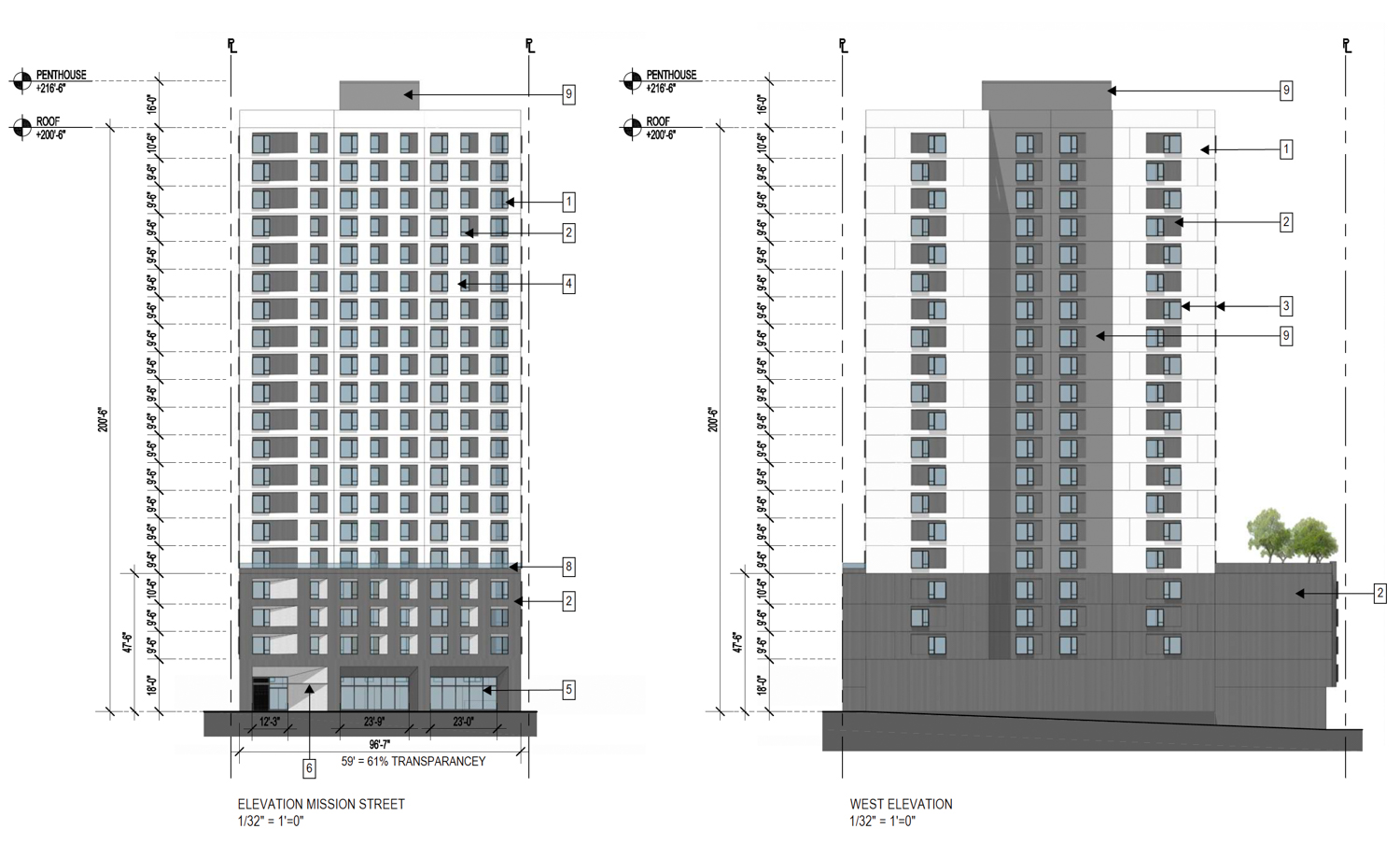
1023 Mission Street vertical elevation, illustration by Perry Architects
Perry Architects is responsible for the design, with C2 Collaborative as the landscape architect. The exterior will be clad with glass fiber-reinforced concrete and cement plaster. Renderings show a boxy white-clad tower rising above the darker four-story podium, with floor-to-ceiling windows. The complex will include a fifth-floor open-air courtyard overlooking Minna Street, connected to an amenities room. The outdoor space will include a turf grass lawn, seating, trees, and cafe-style tables.
The application utilizes Assembly Bill 2011 and the State Density Bonus to streamline the approval process and increase residential capacity.
The 0.37-acre property is located along Mission Street with rear access to Minna Street. The block is bound by 6th and 7th Street, with residents just a few minutes away from the Civic Center BART Station on foot.
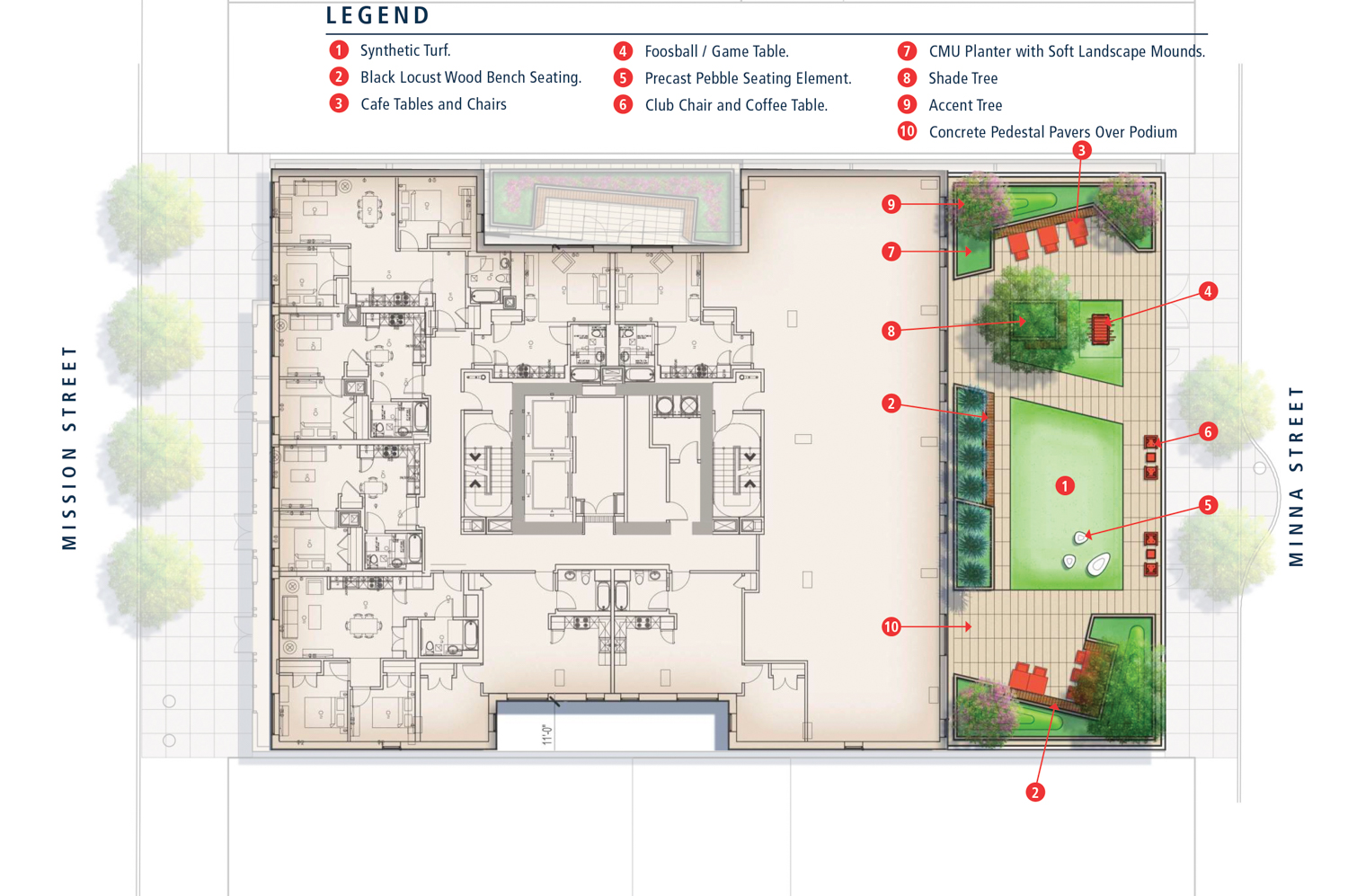
1023 Mission Street fifth-level floor plan, illustration by C2 Collaborative
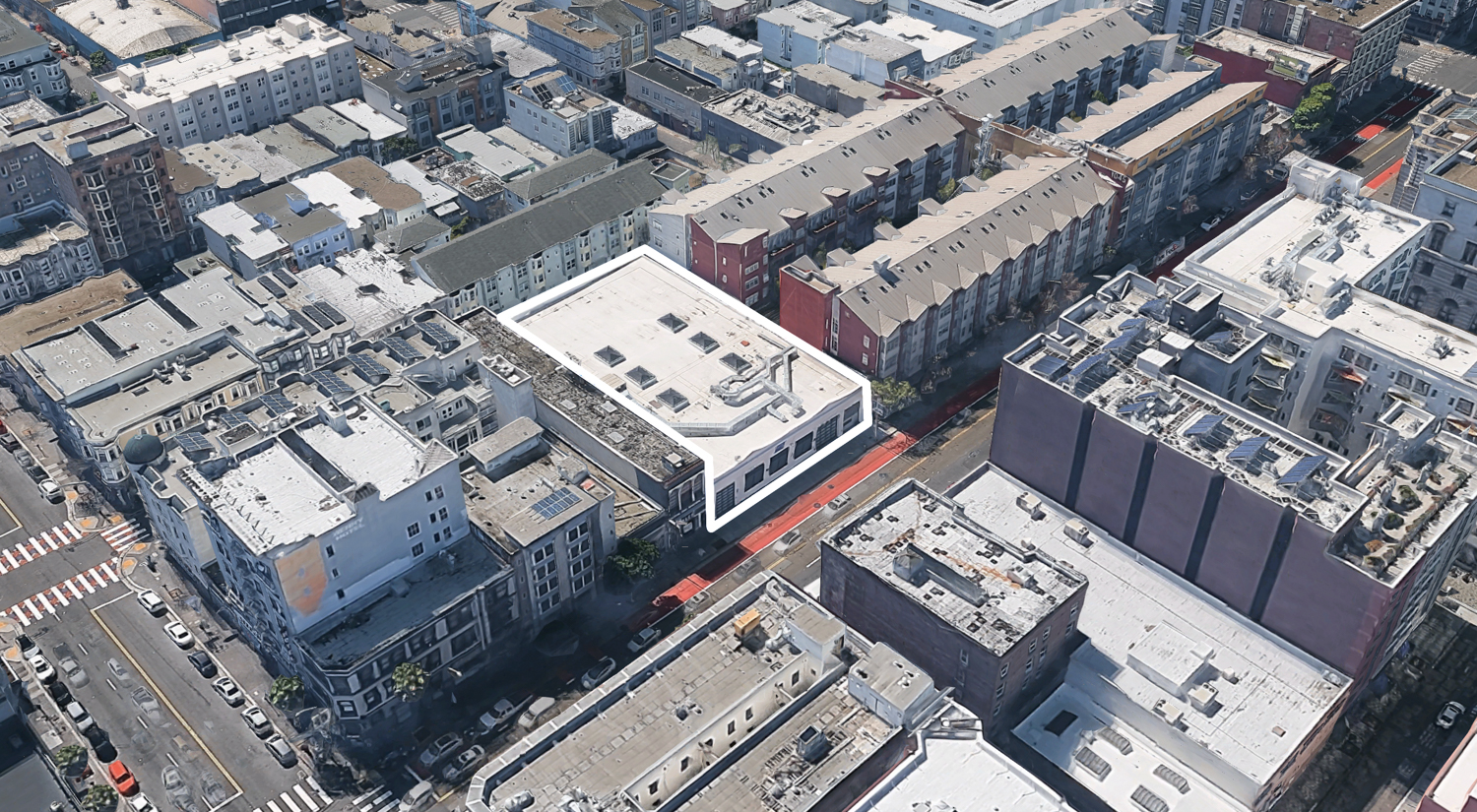
1023 Mission Street, image via Google Satellite
Public records show the property last sold in 2019 for $15.2 million. Construction is expected to cost around $105 million, a figure not inclusive of all development costs. The anticipated start date has not been established. The project developer has yet to reply to a request for comment.
Subscribe to YIMBY’s daily e-mail
Follow YIMBYgram for real-time photo updates
Like YIMBY on Facebook
Follow YIMBY’s Twitter for the latest in YIMBYnews

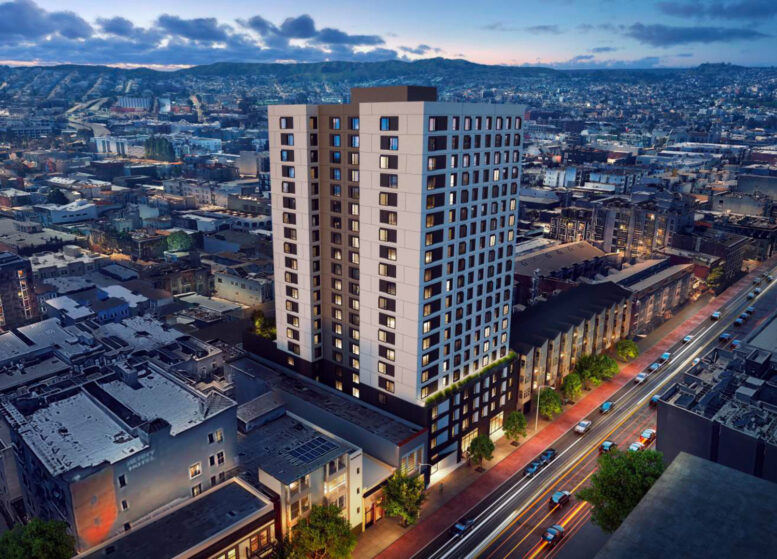
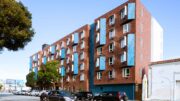
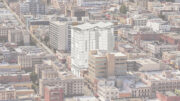
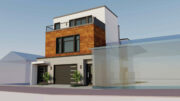

I love the fact that they’re building affordable housing, but I don’t love that the city is only building affordable housing in an area with such horrible street conditions (this is my neighborhood).
I wish outer richmond, sunset, etc. would allow affordable housing like this.
Maybe street conditions would improve with more of the “right” people living there.
I think that’s Wes’s allusion. Unfortunately, I tend to agree. BMR shouldn’t mean it’s a dirty, crimey zone but often any area without a more equal distribution of affordable and market-rate ends up being run down and feels abandoned. We need more BMR units but it’s really not beneficial to anyone (teachers, families, cash strapped seniors, etc).
A lot of affordable housing is people making $100K a year. It’s not all super low income. It’s all about the Area Median Income (AMI) allotment for the building. It’s only the super low income ones, e.g. 10% of the AMI or “formerly homeless”, that you need to worry about.
Fits right into the neighborhood. Ugh.
Easier and safer to get to Market from the 7th St. side and then MUNI and Bart are right there.
The only problem is that there is nothing there at 7th and Market.
At least you can walk down Market to 6th and go to the Burrito place and you have Tu Lan around the corner.
Just make sure to go home the long way around 7th.
We’ are constructing the next Tenderloin by amassing government & social svcs housing all in one place. In the least, mixed income.
(Including mkt rate)
For those of you wondering this is not in the Mission district but South of Market. It’s right next to 6th Street.
Thank you, Bryan…good point.
No matter what you want to call it, it’s a hideous, ugly, depressing neighborhood, and nobody with “medium” income, in their right mind, would want to live there. PERIOD.
Who, with medium income, would want to live there???
Unnecessarily mediocre! Build better…
Tragic the Planning Dept allowed another Monster Condo Tower, and the further destruction of SOMA. A once thriving neighborhood, critical to the special culture of San Francisco for over a century, is now a Dead Zone. No different than Emeryville or Omaha. Everything we loved about it, from underground warehouse parties with art and bands, to having a custom clutch built in a dirty workshop, is now history. Forever destroyed by “up-zoning” and greedy “developers.” Congrats to the carpetbaggers intent on ending what’s left of livable SF. Success! Everything will be “affordable” soon, when nobody wants to live here anymore.
I’d argue that the decline of most cultural activities that once thrived in cities occurred when the cost of living close by became prohibitively expensive.
If anything, adding more to the supply enables more people to restore the culture that was lost. The beast of gentrification is far from being unique to San Francisco. You can blame the outer neighborhoods, which are often situated near transit, for enabling most of this. A bloated tech market wasn’t quite the nail in the coffin, but artists can’t compete with $200k+ salaries.
This comment is (at minimum) 3 decades too late.
nice but 6th street? no!
IS THIS 100% AFFORDABLE OR NOT
can you read?