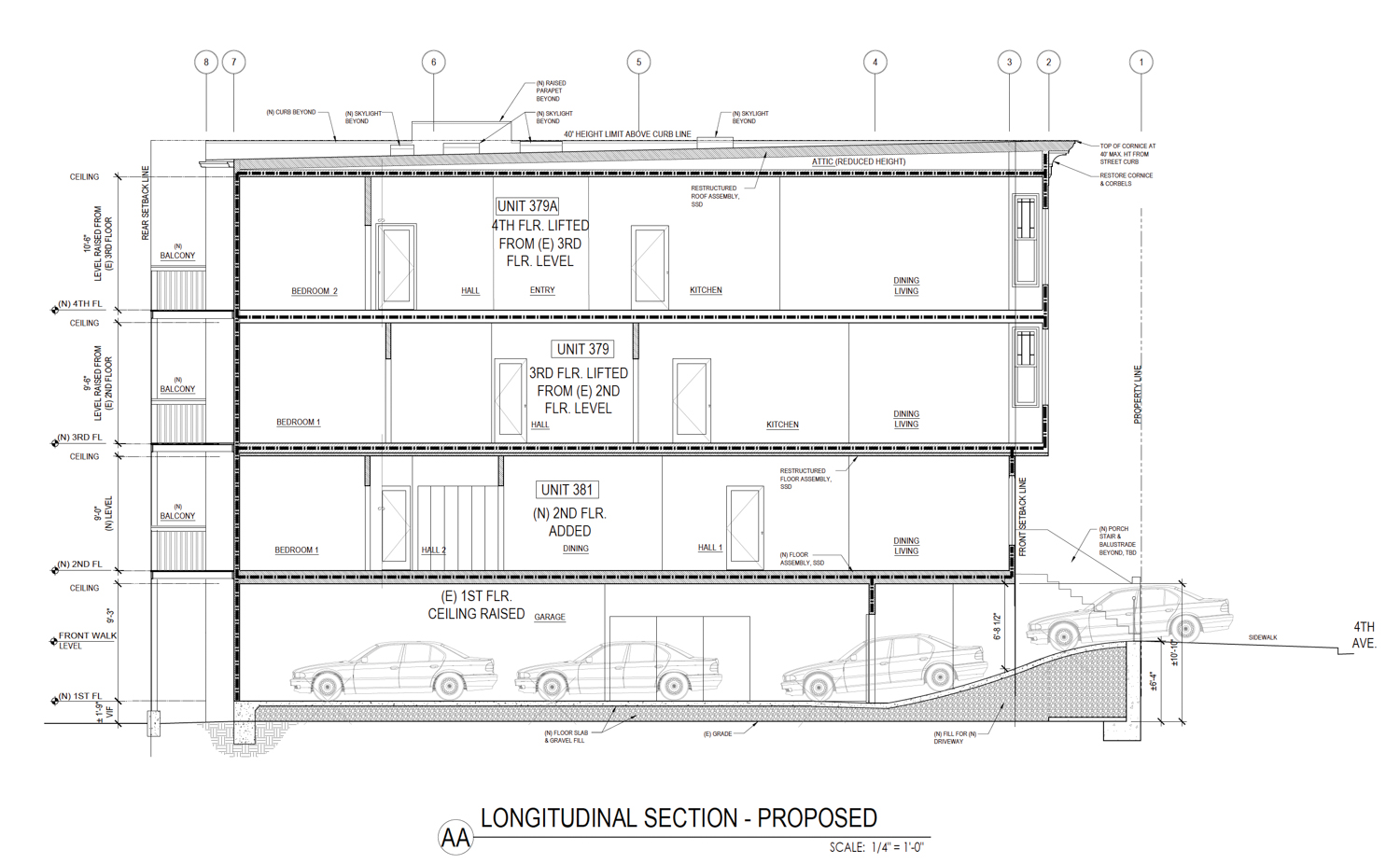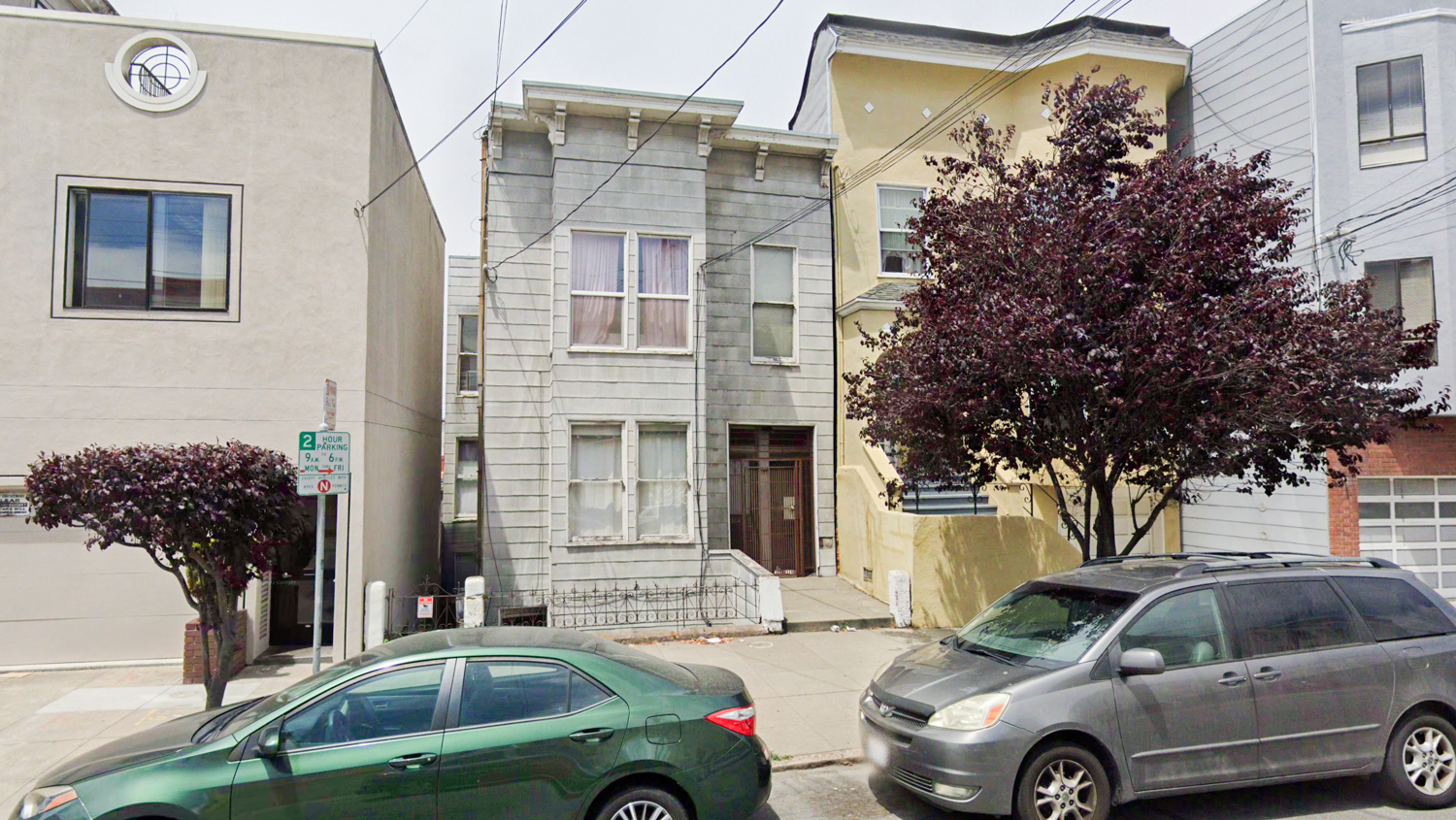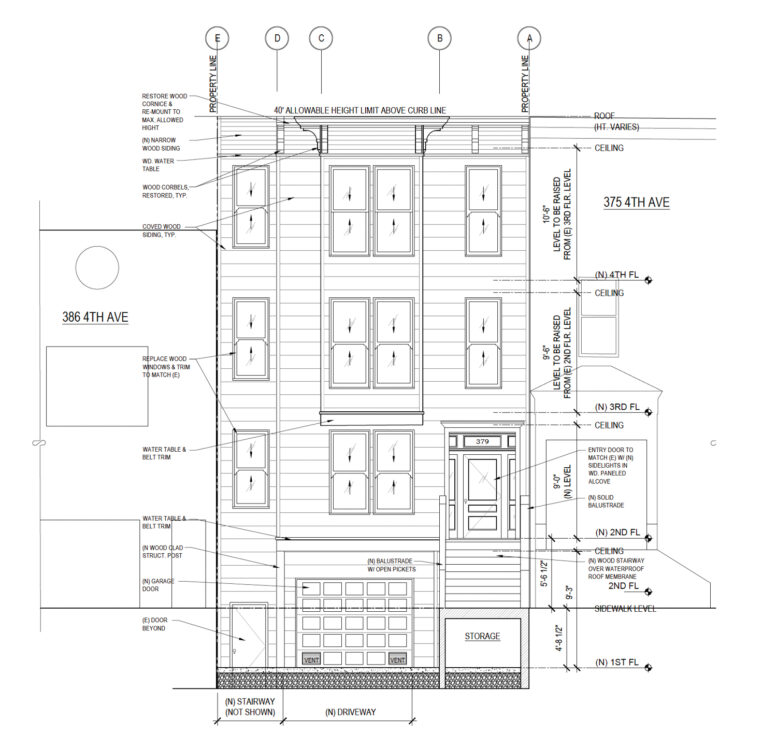Permits have been filed for a small residential expansion at 379 4th Avenue in San Francisco’s Inner Richmond neighborhood. The project will replace a three-story duplex with three apartments in a four-story infill. Daniel Wong of Presidio Group is listed as the project applicant.

379 4th Avenue vertical cross-section, illustration by Levine Architects
The roughly 40-foot-tall structure is expected to yield around 5,470 square feet, including 3,880 square feet for housing and 950 square feet for a ground-level three-car parking. Additional space will be provided for three bicycles.
Levine Architects is responsible for the design. Illustrations show a vernacular facade clad with wood siding. Demolition will be required for the existing three-story home.

379 4th Avenue, image via Google Street View
Wong has been the principal of Presidio Group since 2018, is the Board Vice Chair of the San Francisco Housing Development Corporation, and was a former Housing Commissioner for the City and County of San Francisco from 2003 to 2008. She Ji Chen is listed as the property owner.
Construction is estimated to cost nearly half a million dollars, a figure not inclusive of all development cost, which will likely be much higher. The project timeline has not been provided.
Subscribe to YIMBY’s daily e-mail
Follow YIMBYgram for real-time photo updates
Like YIMBY on Facebook
Follow YIMBY’s Twitter for the latest in YIMBYnews






“Demolition will be required for the existing three-story home.” This appears to be incorrect, as the plans show the existing top two floors being lifted up and a new floor being added underneath. Seems like a tasteful density increase that preserves some of the existing building’s form and details.
Agreed, but its also pretty crazy! It must cost way more to lift a house and rework it to fit on two additional floors underneath than to tear it down and build a new house. Looks cool though!
3 car garage space and space for only 3 bicycles is inadequate. It will result in more cars on the street. A family of 4 will likley need 6 bikes & maybe a trailer if they are going to reduce their driving. Under garaging, that is reducing the space for cars & bikes, Under garaging will make traffic & parking worse. On my street we have 1 condo building with 1 garage space each. It results in about 4 cars street parking and that’s with no kids old enough to ride by themselves, but in 5 years that will be different.
I ride around alameda where many townhouses have double garages; I never see and empty garage, and people still need street parking.
Not everything revolves around cyclists, sorry!
One car space can easily be repurposed for a dozen bicycles. It’s not the bike parking that’s an issue.
We won’t see more cars on the street because the street is already full of cars. If people want to change how street parking is managed, that’s definitely worth a discussion, but in terms of numbers it’s at maximum.
Does this project mean that the stick Victorian will be demolished or is this an add on of a new floor? San Francisco is famous for it’s Victorian architecture. So many Victorians have already been lost.