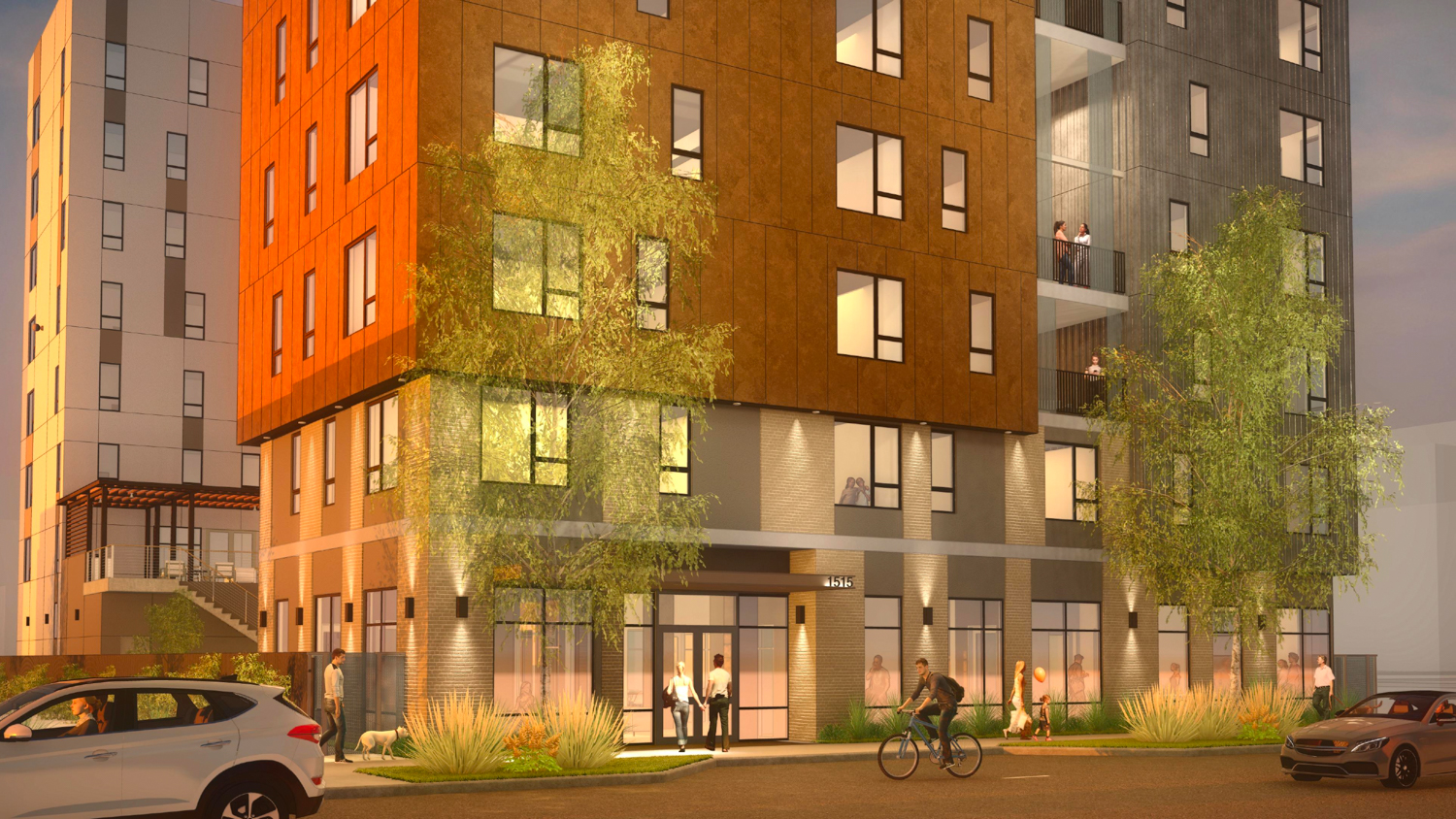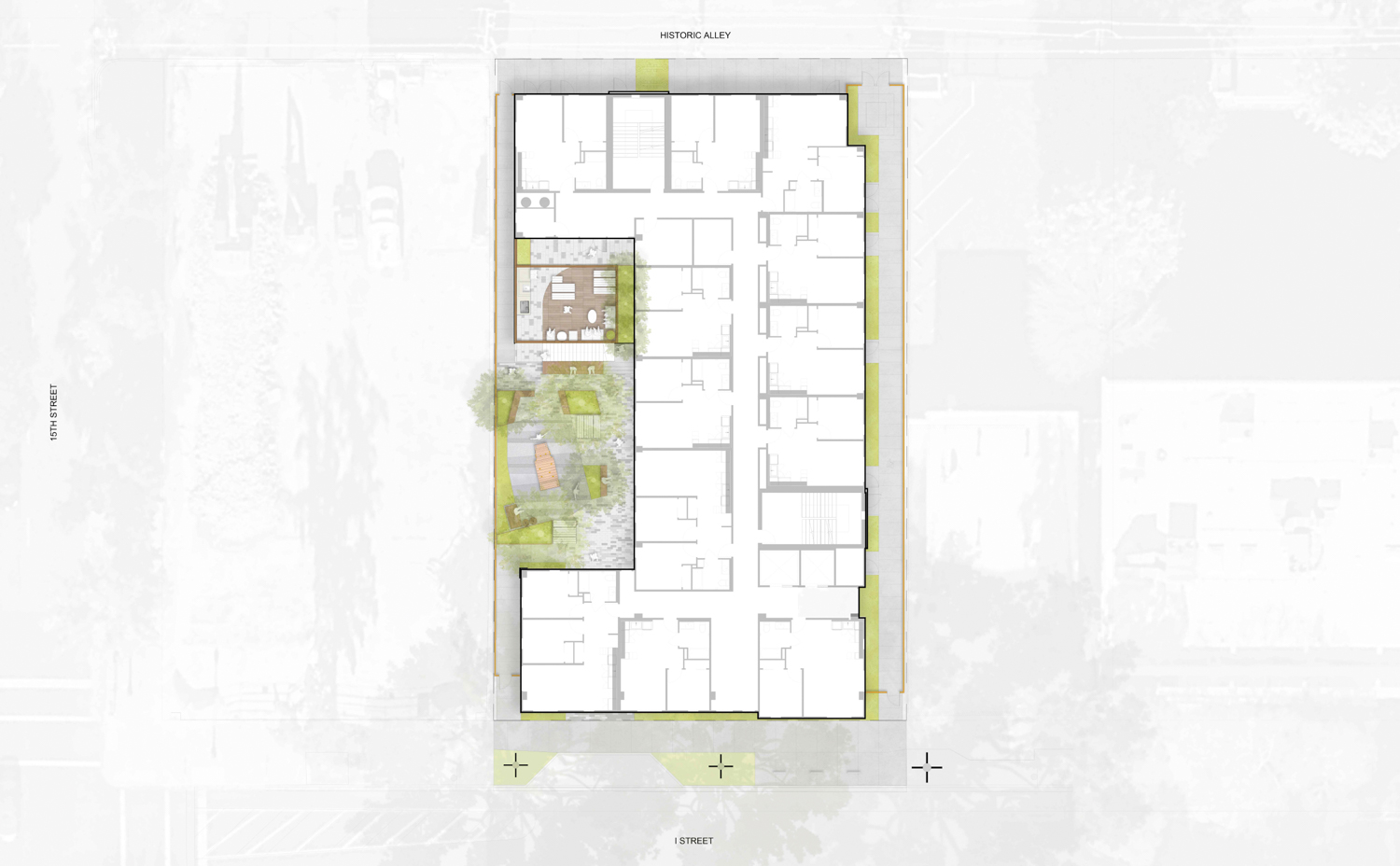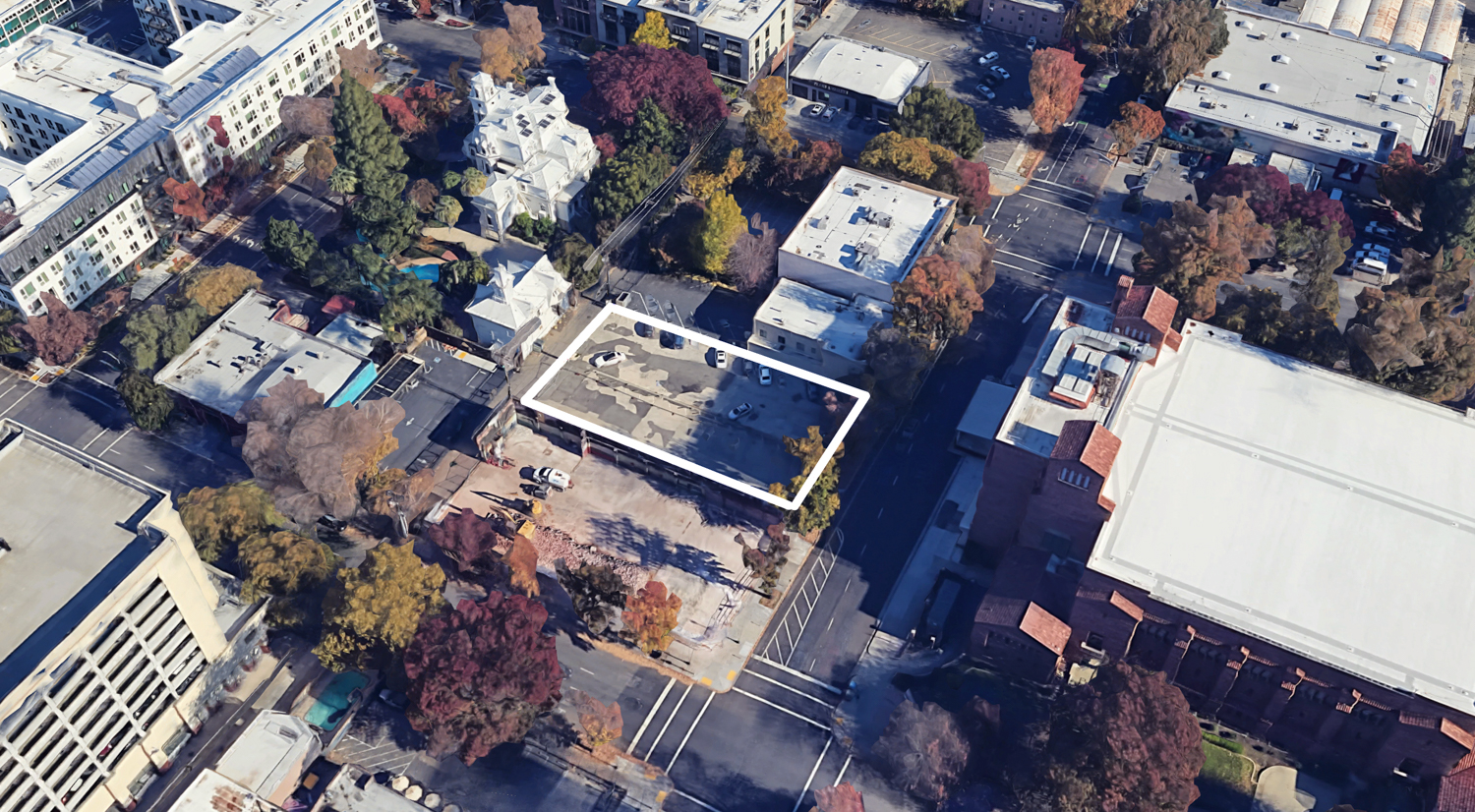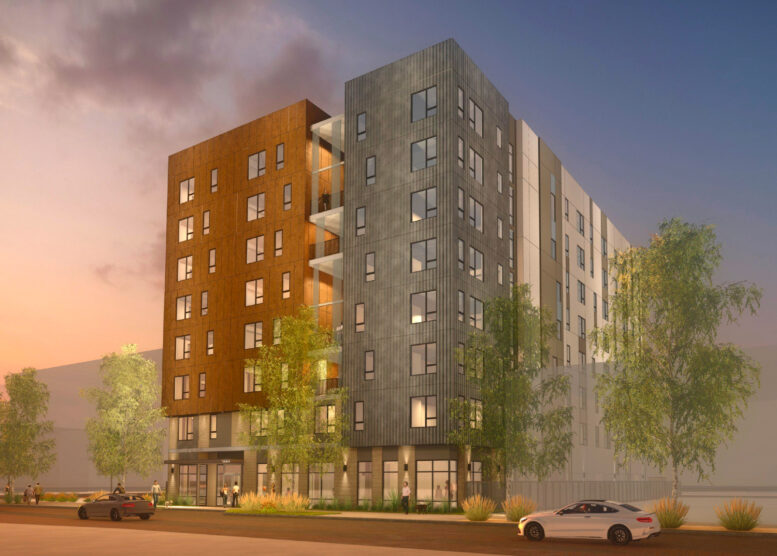Renderings have been revealed, along with detailed plans, for an eight-story residential infill project at 1515 I Street in Mansion Flats, Sacramento. The project aims to add 84 affordable housing units between 15th and 16th Streets, just a few blocks from the State Capitol Park. New documents show that the property is owned by Community Housing Works, a Sacramento-based organization.

1515 I Street street improvements, rendering by Mogavero Architects
The roughly 84-foot-tall structure will yield around 73,840 square feet, including 48,270 square feet for housing. Of the 84 residences, there will be 70 one-bedroom units and 14 two-bedroom units. Parking will be included for four cars and 51 bicycles.
Mogavero Architects is responsible for the design. Illustrations show a familiar articulated facade clad with cement plaster, corten steel panels, and brick veneer. The complex will partially wrap around a ground-level courtyard along the western edge of the lot. The two-tiered courtyard will include a playground, barbecue grills, outdoor seating, and a raised terrace.

1515 I Street site map, illustration by Mogavero Architects

1515 I Street outlined approximately by YIMBY, image via Google Satellite
The approximately 0.37-acre property is situated between I Street and Historic Alley on a block bound by 15th Street and 16th Street. Future residents will be just a block away from Downtown Sacramento.
The estimated cost and timeline for construction have yet to be shared.
Subscribe to YIMBY’s daily e-mail
Follow YIMBYgram for real-time photo updates
Like YIMBY on Facebook
Follow YIMBY’s Twitter for the latest in YIMBYnews






Are they taking names of people needing an apartment
Urban infill. Yes Please.
Where will all these people park?
It’s downtown, people don’t need to own a car, or they can live in another building with a garage!
The city also offers monthly permits for garage parking I believe.
Looks like a mental hopsptial…
I wasn’t aware that was an established aesthetic.
Awsome, no car parking! We already have enough traffic and cars downtown. Hoping for more parking free development!