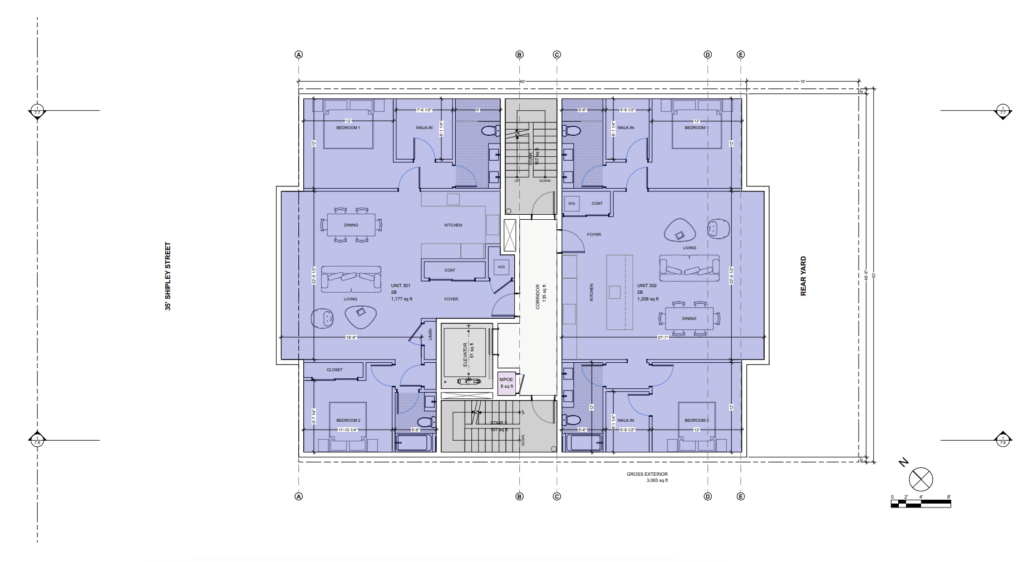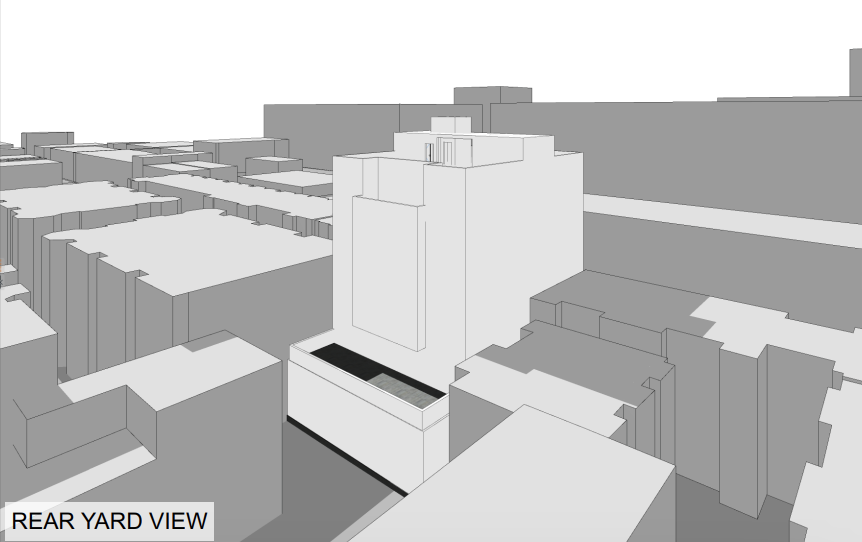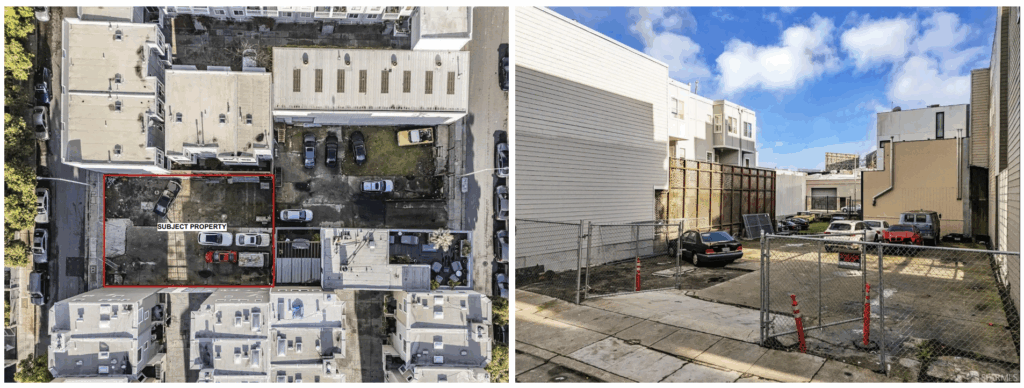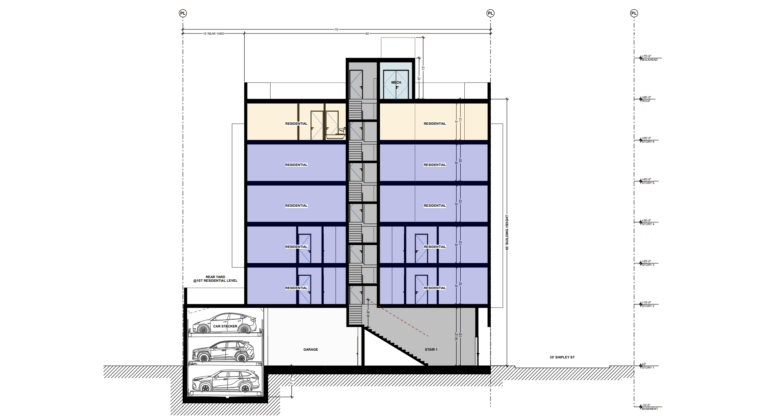Initial permits were filed for new construction on a small parking lot at 173 Shipley Street in San Francisco. The proposed building would bring nine new units to the SoMa area of San Francisco, taking advantage of the currently underutilized space. The property owner responsible for bringing the development is listed as Karthik Kailash.
The new building is proposed to rise six stories high and contain nine residential units. Organizationally, the ground floor will include a lobby, mechanical room, car garage, and bicycle storage, supporting the units above. The second through fifth floors will each include a pair of two-bedroom apartments, with the sixth floor being taken up by a single three-bedroom penthouse. Shared spaces on the site will include a rear yard and a possible roof deck.

173 Shipley Street Sample Floorplans, image by RG Architects
Planning documents did not reveal much about possible building style or exterior designs. However, the General building massing created by RG Architecture reveals a modest square tower rising above the adjacent properties. The application uses the state density bonus to justify its relative increase in scale to adjacent buildings. The front is to be articulated with balconies for the new units, helping to break up the blocky appearance.

173 Shipley Street Rear View, image by RG Architects
The building’s site is an excellent location for densification. The property is roughly equidistant between the Powell Street BART station and the King Street Caltrain Station. It is also supported by multiple other public transportation options, including the nearby T-Muni line and bus stops. In addition, the plans for development will include space for 9 car parking spaces and 9 bike parking spaces on site, giving residents a wide selection of transportation options.

173 Shipley Street Current Site, images via RG Architects
Subscribe to YIMBY’s daily e-mail
Follow YIMBYgram for real-time photo updates
Like YIMBY on Facebook
Follow YIMBY’s Twitter for the latest in YIMBYnews






Buildings like this are why we need single-stair reform! If you didn’t have the second staircase, you could have so much more square footage in this building.
Given that it’s a small building, the effect on ingress/egress would be minimal.
ONE parking lot for about 8 cars becomes 9 new homes.
I don’t think that works in this example. The building is using car stackers.