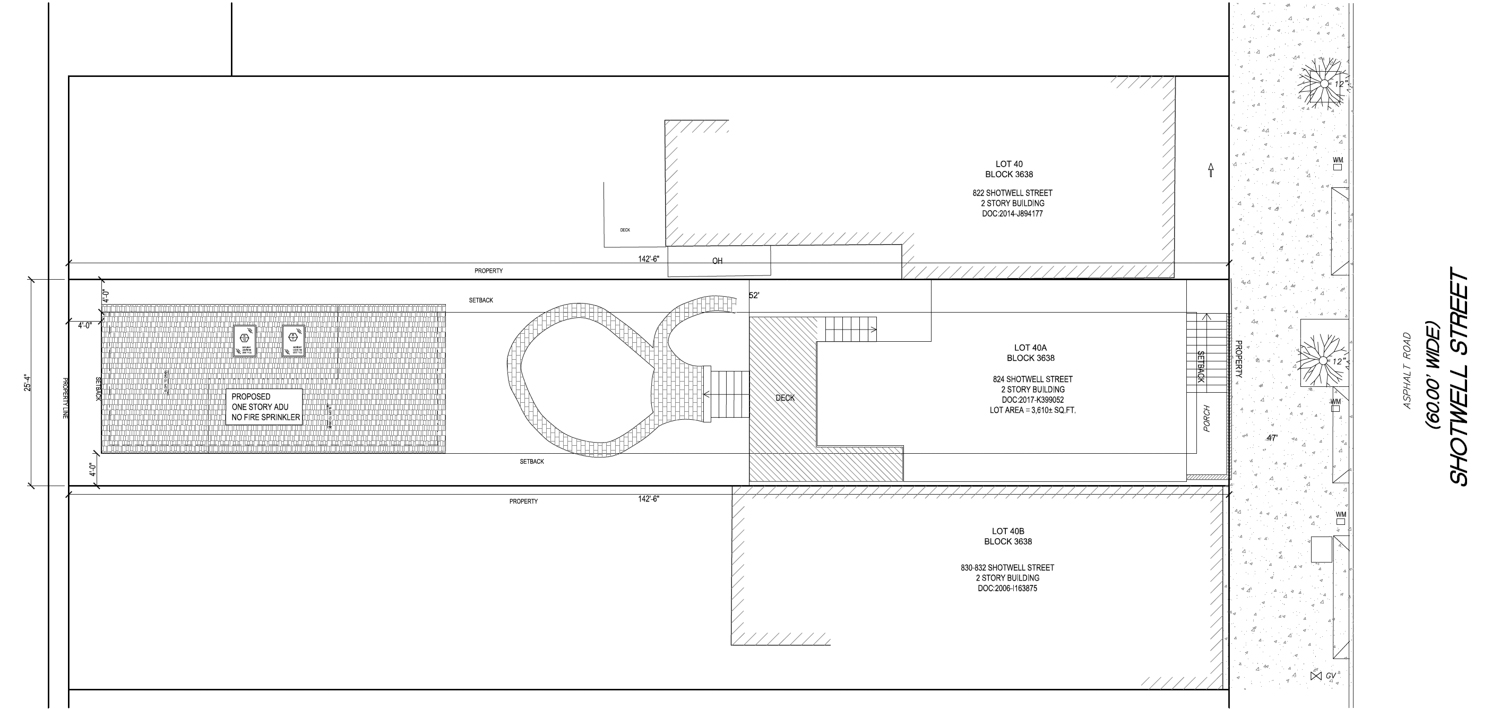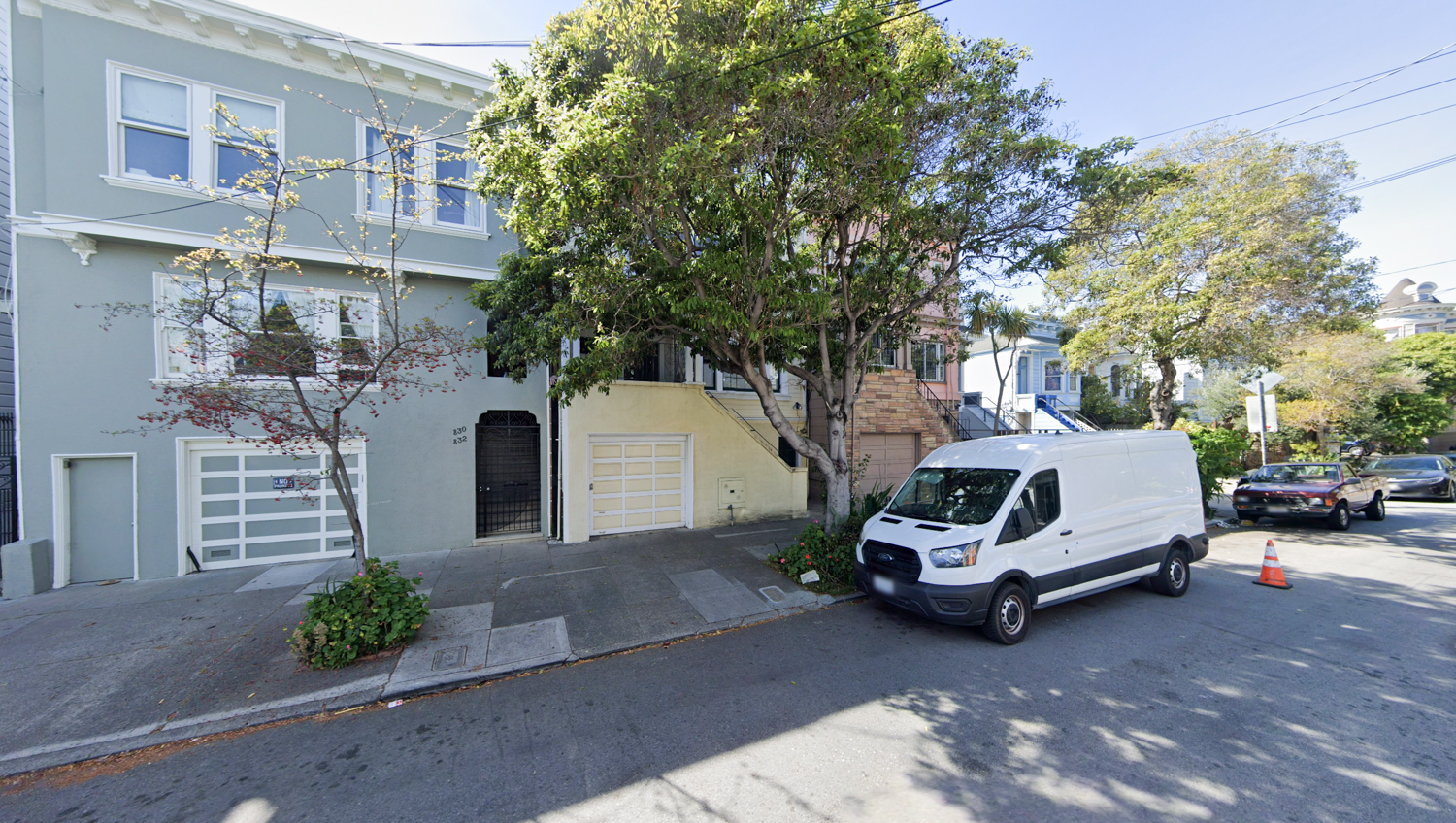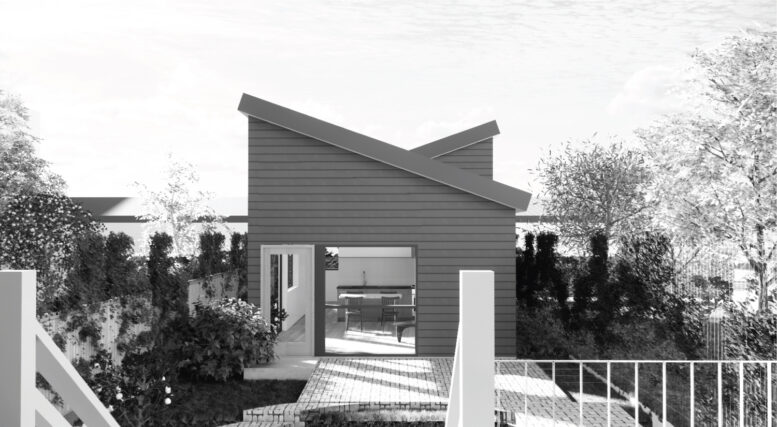New building permits have been filed for a backyard ADU at 824 Shotwell Street in San Francisco’s Mission District. The development invokes a state program to streamline the construction of the detached in-law unit three blocks from Mission Street. Los Angeles-based Bunch Design Inc. is overseeing the project and architecture.

824 Shotwell Street floor plan, illustration by Bunch Design Inc
Bunch Design Inc. is a small firm specializing in ground-up designed accessory dwelling units. According to the firm’s bio, “we have an interest in making small spaces feel large,” adding that, “we seek lightness in our approach with simple materials.”
The ADU will provide 654 square feet of living space, including one bedroom. Minor adjustments will be made to the existing 1916-built two-story home to accommodate a side entrance for future residents. The application process is streamlined through the State’s ADU Grant Program, making construction faster and easier.

824 Shotwell Street, image via Google Street View
The narrow lot is located along Shotwell Street between 22nd and 23rd Street, three blocks from Mission Street and close to the 24th Street Mission BART Station. The estimated cost and timeline for construction have yet to be shared.
Subscribe to YIMBY’s daily e-mail
Follow YIMBYgram for real-time photo updates
Like YIMBY on Facebook
Follow YIMBY’s Twitter for the latest in YIMBYnews






This will certainly solve the housing crisis.
All of the neighbors adjacent to this have a direct view into the ADU. The ADU has a view into the bedrooms of the existing homes. The view from the main building to the ADU is not private enough. Not sure that renters other than an elderly family member you need to keep watch on would find this suitable and private enough.
It’s 250′ from rear window of one existing house to the rear window of the back of the other existing house now. With the ADU being this close, you can literally hear someone snoring through an open window.
This ADU needs a design that shows the sectional views and the privacy (trees, plantings, fences, window locations, etc. added to affirm the design is viable from that standpoint. This ADU could also be lifted higher or have a retaining wall to solve those issues, but without an investigative building section, we can’t tell.
I’ve lived in El Cerrito where the houses were 3 feet apart on one side of the property. You can hear and see everything going on in the neighbor’s house.
It’s a city, don’t live in a city if you can’t handle other people. Privacy is a privilege, not an expectation. You’re complaining about windows being 250’ apart? That’s wider than most streets! This is a city, not a forest cabin.
No. Your reading comprehension is horrible.
Let me say it again: They’re reducing what was already there (existing back to back lots) which is a 250 ft separation between buildings.
They are replacing it with something 40′-50′ ft away without showing a building section. Do you know what a building section is?
This is not a solution to housing, when you have people now facing you and looking into your windows with this ADU.
There’s not much housing being built if a proposed (not yet built) 654 square foot apartment is worthy of its own article.