Preliminary permits have been filed for the mixed-use redevelopment of a now-closed Safeway grocery store at 1335 Webster Street in San Francisco’s Fillmore District. The initial application proposes the addition of approximately 1,800 new apartments above a replacement grocery store. Align Real Estate is responsible for the application filing on behalf of the property owner, Safeway, Inc.
David Balducci of Align Real Estate shared the following public statement: “Designed around access, sustainability, and community, this proposal reflects our commitment to a more affordable and inclusive San Francisco.” The current plans provide a broad overview of the developer’s vision for the site, and given the preliminary nature of this application, details are subject to change in the future. The plans call for 1,800 units, of which roughly 15% will be designated as affordable housing.
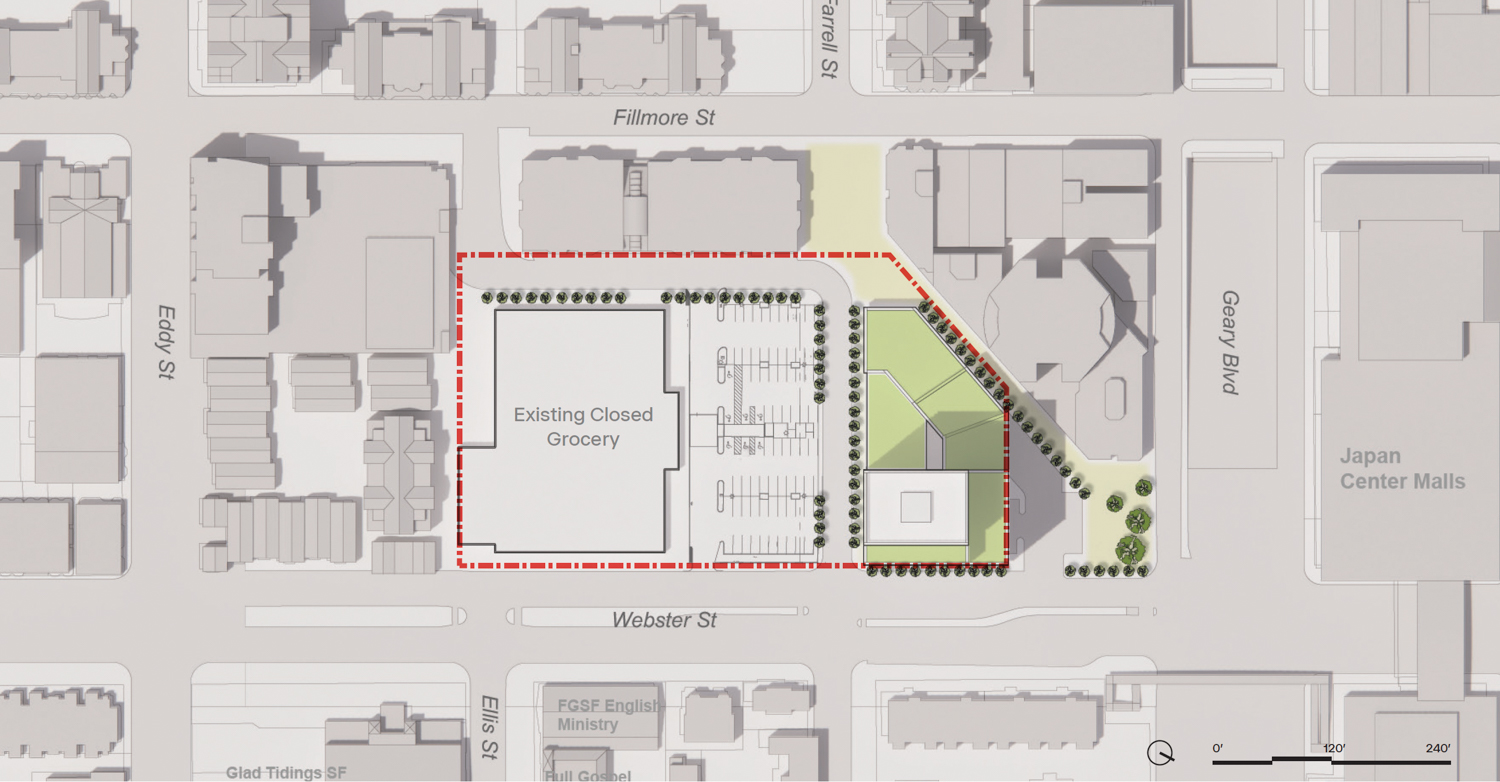
1335 Webster Street aerial overview for phase one, illustration by Multistudio
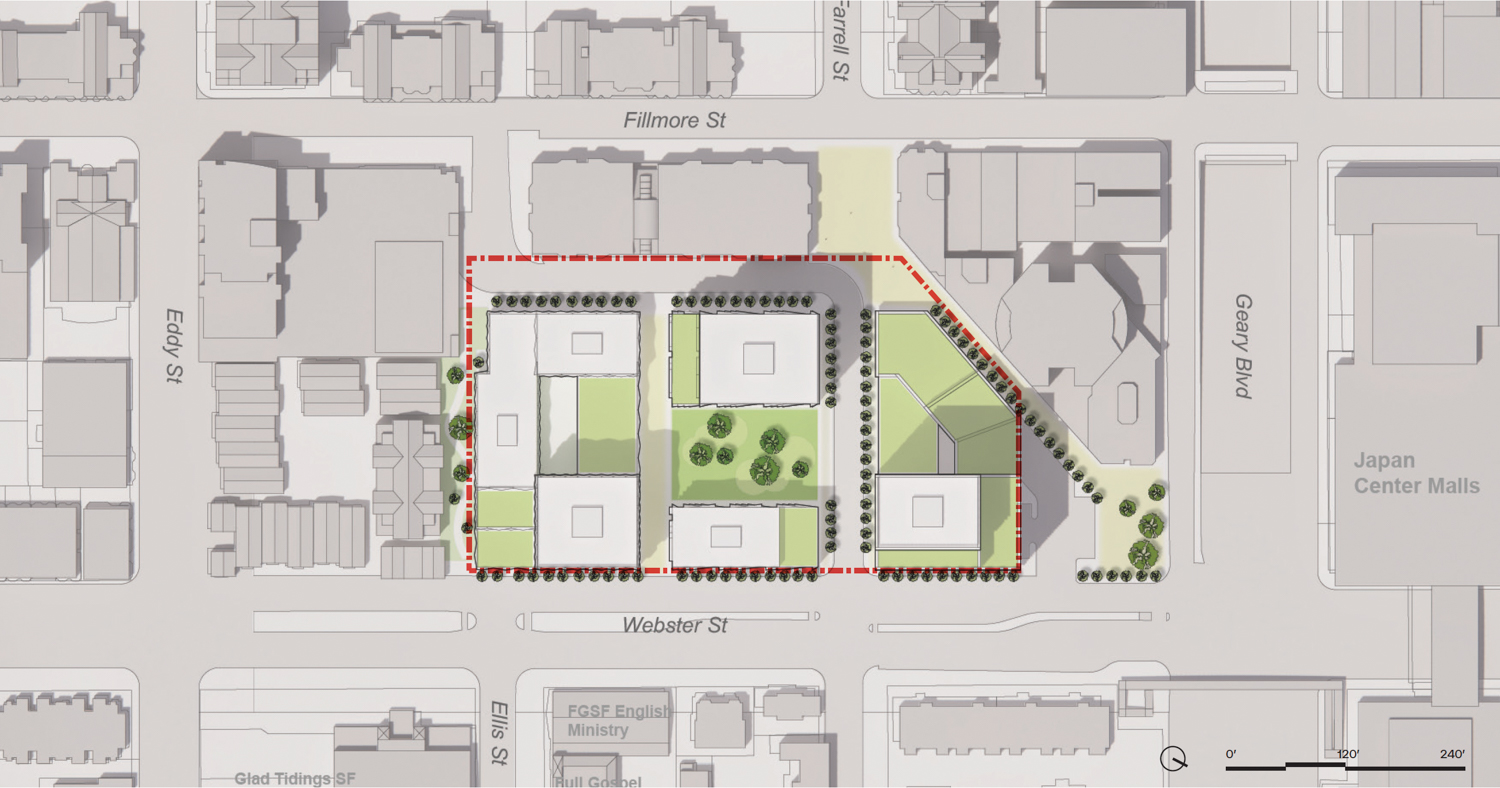
1335 Webster Street aerial overview, illustration by Multistudio
The 3.76-acre property will be subdivided to facilitate the construction of four buildings, a central plaza, and a new internal road connecting Webster Street to Ellis Street and Fillmore Street. Parking will be provided for around 500 cars within a subterranean garage, connected to the residential lobbies and surveilled by a license-plate recognition system.
The first phase of construction is also expected to produce the tallest component of the master plan, a tower with a 20,000 square foot ground-floor grocery store rising from the northern corner of the surface parking. While the exact height is not provided, the initial drawings show the tower could be between 30 and 40 floors tall.

1335 Webster Street view of the public plaza, illustration by Multistudio
Multistudio is the project architect. Details about the design have not been included, though an isometric drawing shows the four buildings with limited articulation, and a few setbacks furnished with amenity decks. The buildings will form around a central public park.
Among the various state laws that have enabled Align to propose such high density, the team has pointed towards Assembly Bill 1287 and AB 2345 for enabling the team to maximize the concessions and waivers related to the State Density Bonus Law and achieve the high potential residential density.

1335 Webster Street pedestrian view, illustration by Multistudio
In the last eight years, Align Real Estate has worked on and completed construction of roughly a thousand units across three projects: The Landing, Chorus, and The Fitzgerald. The team filed preliminary permits earlier this year for a 20-story, fully affordable housing complex at 1023 Mission Street. The developer’s ambitious plan for The Cube, a 640-foot-tall skyscraper, is currently on hold.
Align has indicated that there will be more plans revealed in the near future with the following statement:
Over the next month, Align Real Estate will be filing applications to build approximately 3,500 new homes across San Francisco. Included in these proposals are approximately 500 on-site affordable housing units–reflecting one of the largest increases in on-site affordable housing in recent history. Taken together, the plans will account for an approximately $3 billion investment in San Francisco.
This figure would represent a sizable chunk of the city’s RHNA obligations. The city is currently obligated by state law to plan for and build at least 82,000 new units between 2023 and 2031. By the end of 2024, the city had built just under 3,800 units, or just under 5% of the total obligation within a quarter of the time period, according to data shared by the San Francisco Chronicle.
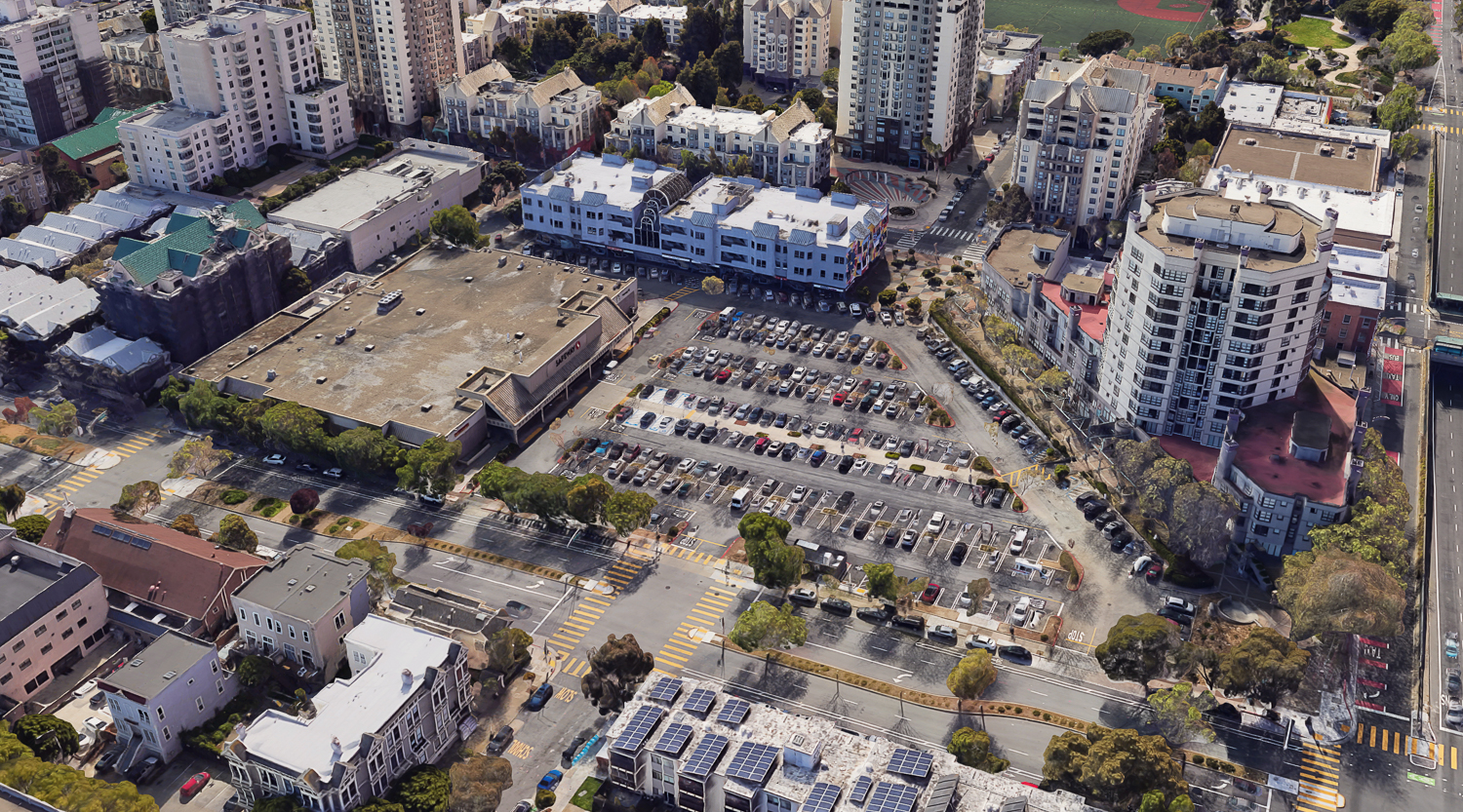
1335 Webster Street, image by Google Satellite
The property is located across from Japantown, along Webster Street between Geary Boulevard and Eddy Street. The current tallest building in the neighborhood is the roughly 300-foot-tall 27-story senior living tower, designed by Minoru Yamasaki and built in 1969 at 1400 Geary Boulevard.
The estimated cost and timeline for construction have yet to be established.
Subscribe to YIMBY’s daily e-mail
Follow YIMBYgram for real-time photo updates
Like YIMBY on Facebook
Follow YIMBY’s Twitter for the latest in YIMBYnews

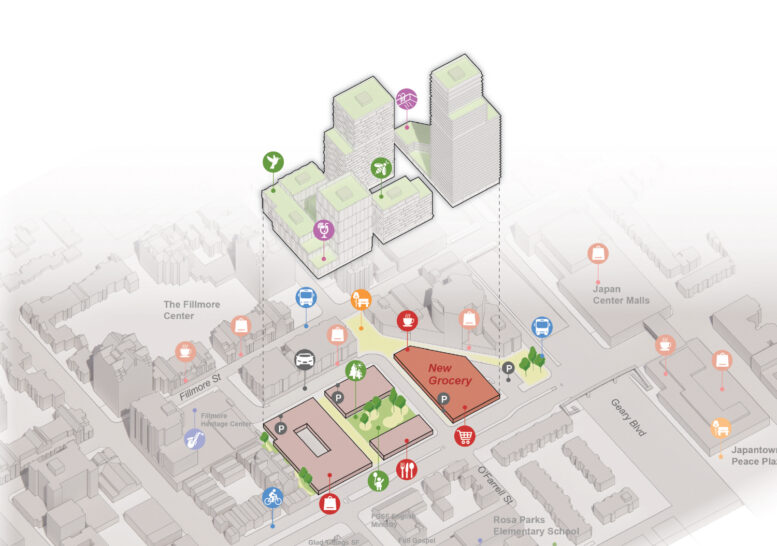
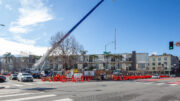
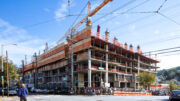
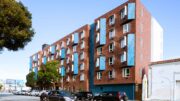
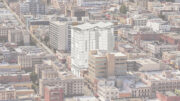
I like it. Adds density, a replacement store and undergrounds the parking. The current lot is providing 0 affordable housing. 15% of 1800 is 270 units, more than most of the standalone buildings. And arguably having some market rate modern units might push some of the high income renters out of rent controlled spaces – freeing them up for those with lower incomes.
Looking forward to seeing how this plays out. Hopefully it doesn’t stall for a decade like many other projects in the city…
Great summary. This project is really good. Hope it gets fast tracked.
I think it’s a good sign this developer has other recently completed projects.
I hope this project gets fast tracked through development and planning to go into construction sooner once the design gets baked. This project is great to revitalize that section of Fillmore at Geary, while continuing to bring a new population to bring additional foot traffic to the success spots across the streets like Minnie Bells, State Bird, The Progress, etc.
I’m looking forward to see this further develop!
I am not sure how this “stiches” back the fabric of the city. I am ok with high rises but have issue with the empty “green” space between the buildings that contextually doesn’t seem to fit such an urban environment. Would prefer to see townhouses and or smaller commercial properties lining the streetscape to create a more human scaled program. Take an approach that puts what makes a city vibrant, smaller commercial spaces for restaurants and neighborhood shops along the streetscape… similar to so many successful neighborhoods around the city.
Boldly stating that you would prefer fewer public green spaces in an urban environment is a novel NIMBY take, cudos to being creative on this one…
Ok NIMBY
Karen
San Francisco already has too many retail storefronts, many of which are vacant and detracting from their communities–if only they were all as vibrant as you suggest. What does well in these other locations is primarily ethnic food (grocery and restaurant) uses and services, which Japan Center has in plenty EXCEPT for mass market groceries which Safeway offered (and needs to be replaced). We need to face facts: This isn’t 1965, people do a lot of their shopping online these days and San Francisco needs only so many banks, restaurants, dry cleaners and other service-oriented quasi-retail locations.
Broken record over here… Let’s perhaps just try to imagine vacancies aren’t tied to lack of demand, but rather (no different than housing) affordability. Part of that affordability comes from the massively sized floor plates and square-footage these newer builds prefer to or are required to include in their projects. Simple solution, prioritize activating the ground level AND reduce the size of retail spaces in order to accommodate realistic neighborhood focused uses, eg. cafes, small markets, boutiques, galleries and maker spaces.
Plenty of data suggests people still prefer to shop based on convenience. Meaning; more people on the sidewalks casually shopping and interfacing equals localizing the economy (relatively speaking) and creating a real community (vs filing cabinets for young office workers).
I think you’re both right to some degree. Typical retail (buying of physical items) is way down, but services I imagine are up: more fitness/gyms/yoga, more beauty/hair/nails, and more restaurants/cafes. Curious to see where bars/alcohol consumption trends. I would still imagine that we need less retail overall than we did thirty years ago.
Something is wrong with you. Maximizing vertical development while adding green space between residential buildings allows you to have small retail spaces facing the green space. This is a win-win all the way around.
why not link out to the permit?
Hey, why not?
I am not saying don’t build here…just build better. Look at the massing of those renderings does that read as a successful street scape? We have this already being done in any suburban city our your choice around the Bay Area. I think a lot of people would argue the lack of merit of a Mission Bay style streetscape versus say any traditional street scape you find in most of old San Francisco… that all over from Laurel Heights, to Noe Valley, to Hayes street. Yes they have struggles but as an overall human scale city fabric so much more livable than large plate apartment buildings. Look at old photos of what once stood in the Western Addition before it was torn apart in the name of urban renewal… and then look at the street scape at the corner of Fillmore and O’Farrell and tell me you want more of that? Please understand urban context and open your eyes to what makes San Francisco so special. You can build high but you can also maintain and expand upon SF’s walkable vibrant street scape.
The number one thing we need is more housing. More units. These large properties don’t come around very often. 1,800 new apartments is a massive win. Re-building the street grid is a nice win as well. That being said, I wouldn’t be opposed to a six story perimeter which maintains the “walkable vibrant street scape” with 1-2 supertowers in the middle…more of a podium approach.
I love in Noe Valley and the average streetscape in Mission Bay is better than here. The former has better sidewalks, street trees, bike lanes, intersections, etc. And I say that as someone who thinks Noe’s streetscape is good compared to most neighborhoods.
Correction, I meant the latter. As in Mission Bay’s average streetscape is better.
Hello Anon,
Do you know about the history of the Fillmore and “urban renewal”? You can blame urban renewal for wrecking the streetscape and much more.
Really, really hope Safeway does this across all of the properties they own. The Marina location is an entire city block right by the water and Fort Mason. Imagine how much a condo would go for up there. The best one, of course, is the Market/Church St location, which looks to be about the same lot size as this Fillmore location, except right on multiple transit lines. A few thousand new people living there would be a nice boost to Upper Market.
Yes. Safeway parking lots need to end in the 2020s! Combine all their parking lots and you’ve got perhaps the company with the most prime real estate in SF.
Don’t sleep on the potential of the Safeway site between Mission and San Jose Ave.
+1 for that and the rest of the Safeways! I was so mad when the proposed redevelopment of the big funeral home plus Safeway in the Excelsior got quashed by goddamn Asha Safai a few years ago because the Boomers were screeching about ‘muh parking.’ Eff Boomers
Some good points here but note that the site doesn’t have frontage on Fillmore, the retail street. Webster is the most ped friendly street in this location. Some lower scale buildings along Webster would be nice but I suspect that it would cut into the unit count.
Correction. Webster “isn’t” the most ped friendly.
Redeveloping this long-underused site with housing is absolutely the right move for the Fillmore. But a 15% affordable requirement on a 3.7-acre superblock—especially one using AB 1287 to secure massive upzoning—falls far below San Francisco’s own precedent. San Francisco has required 25–50% affordability on similar large, low-basis sites receiving major upzoning and public benefits—such as the Market & Octavia freeway parcels, which delivered 50% affordability and financed the construction of Octavia Boulevard. Even in the current market, a site of this scale and uplift can support more than 15%. The Fillmore is one of the neighborhoods most harmed by urban renewal; accepting just 15% here would set a troubling new baseline for future large projects at exactly the time SF needs strong value capture, not giveaways. This proposal looks like early posturing for a higher affordability level that the Commission and Board of Supervisors will inevitably demand.
If not aware, SF has financing issues for even affordable builds. If even less aware, SF has budget issues in which mass transit almost had to gut half of its services. These budget woes extend far beyond just keeping MUNI’s lights on.
The inability to compromise beyond perfection is the left’s biggest flaw when pursuing its agenda. This site? 0 housing units are now being transformed into 1,800 homes. How many affordable units were there before? The business holds a compromise on maintaining the location, and the neighborhood benefits from removing a wasted space parking lot. And how many places to converse, congregate, celebrate, and enjoy were in the existing conditions?
The tax income generated is a far more sustainable benefit to the city than a grocery list of requirements to get anything built. These egregious requirements are what’s corrupted the CEQA process and allows cities like Palo Alto to compound millions in construction fees before the ground even breaks. And what has resulted? A major pinch in little to no housing. What has that produced? An affordability crisis in which RVs have become a staple image of affordability in one of the world’s wealthiest economies.
See the issue? Yes, we must not let developers walk all over us. But we must also stop adding kinks to the trickle hose of which is the development pipeline.
Thanks, Drew — I agree that getting this site redeveloped is important, and production matters. My point isn’t that the city should chase perfection or block housing. It’s simply that a 3.7-acre parcel receiving massive state-granted density, in one of the highest-value parts of the city, can support more than the minimum 15%. That doesn’t stall housing; it’s just responsible value capture.
Nobody is arguing for CEQA abuse or impossibly high requirements. I’m pointing out that this particular site is unusually well-positioned to deliver both substantial housing and a higher share of affordability — and SF has achieved exactly that on very similar sites.
This site is not city property, and coupled with state law, the city has very little leverage to demand the site have a a higher percentage of subsidized units. They have more leverage over a site like the Potrero bus yard for example, which is publicly owned and can more reasonably be built with public subsidy in mind. There’s overwhelming evidence that *unfunded* inclusionary development requirements result in both fewer overall units being built and fewer subsidized units being built, while raising rents on the unsubsidized units to make the development in question pencil out. A primary purpose of the density bonus laws is to create an indirect *funded* inclusionary zoning mechanism. It allows developers to offset the costs of building subsidized units by building additional market rate units without having to raise the average rents on the latter. If you want a developer to make something 30%/40%/50% subsidized units, then you have to let them build far more market rate units to make up for it, which means building up even more. The only way around this is the provide direct public funding for the subsidized units, which the city cannot afford to do at scale.
It’s true that the State Density Bonus sets the minimum affordability and limits what the city can mandate on fully code-compliant projects. But this proposal is not a code-compliant infill building. It’s a large, multi-building redevelopment that will require extensive local approvals, subdivision, public-realm design review, and discretionary actions. On sites like this, San Francisco has consistently negotiated higher affordability levels — Parkmerced, Mission Rock, Balboa Reservoir, Schlage Lock, Pier 70, and the Market & Octavia freeway parcels all exceeded the state minimums while still getting built.
Nobody is saying the city can “demand” 50%. But negotiating above 15% on a site of this scale is absolutely normal practice in San Francisco, and it hasn’t stopped those other projects from moving forward.
The point isn’t to fund affordability through wishful thinking; it’s to make sure major upzoning on unusually large parcels produces a public return proportionate to the public value it receives.