Renderings have been revealed for a new Foster + Partners-designed office campus coming to Kifer Road in Sunnyvale. The project would produce a unified company campus for Sunnyvale-based Intuitive Surgical, a medical equipment company while replacing its existing office footprint. The new development would span 1.2 million square feet of office area with a capacity for 3,500 employees at full build-out.
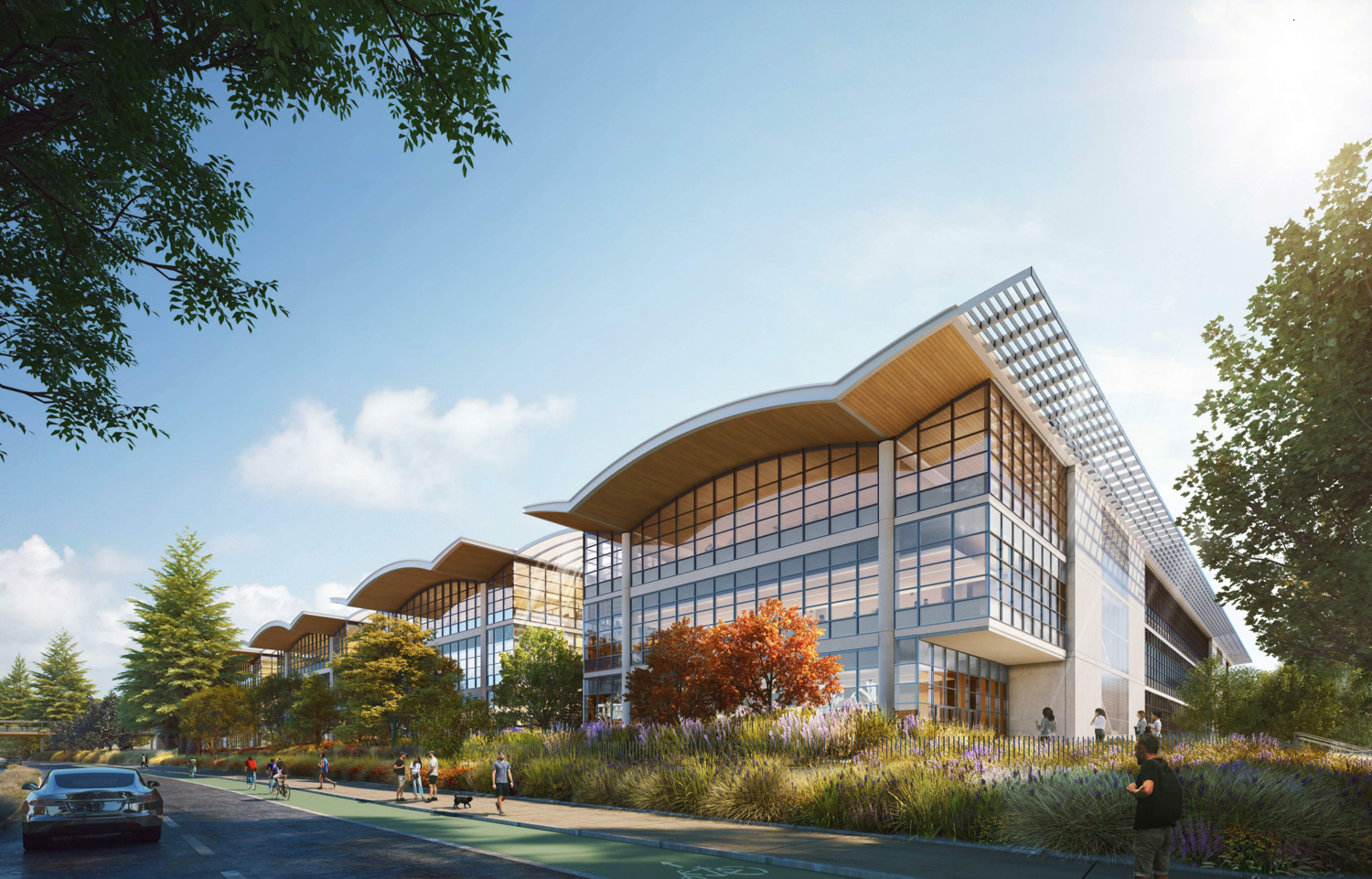
Intuitive offices South Building rendered street view, design by Foster + Partners
Foster + Partners is responsible for the design. The two buildings are designed with a similar repetitive rowed barrel-roof pattern with large curtain wall windows capped with solar panels. White louvers will provide shading for outdoor spaces between rows. Facade material will include painted steel, wood-look metal soffit ceilings, glass fiber reinforced concrete cladding, and fluted glass spandrel panels. The firm is perhaps best known across the West Coast for designing Apple Park, a $5 billion futuristic circular headquarters a short drive from Kifer Road in Cupertino. ARUP will be the engineer.
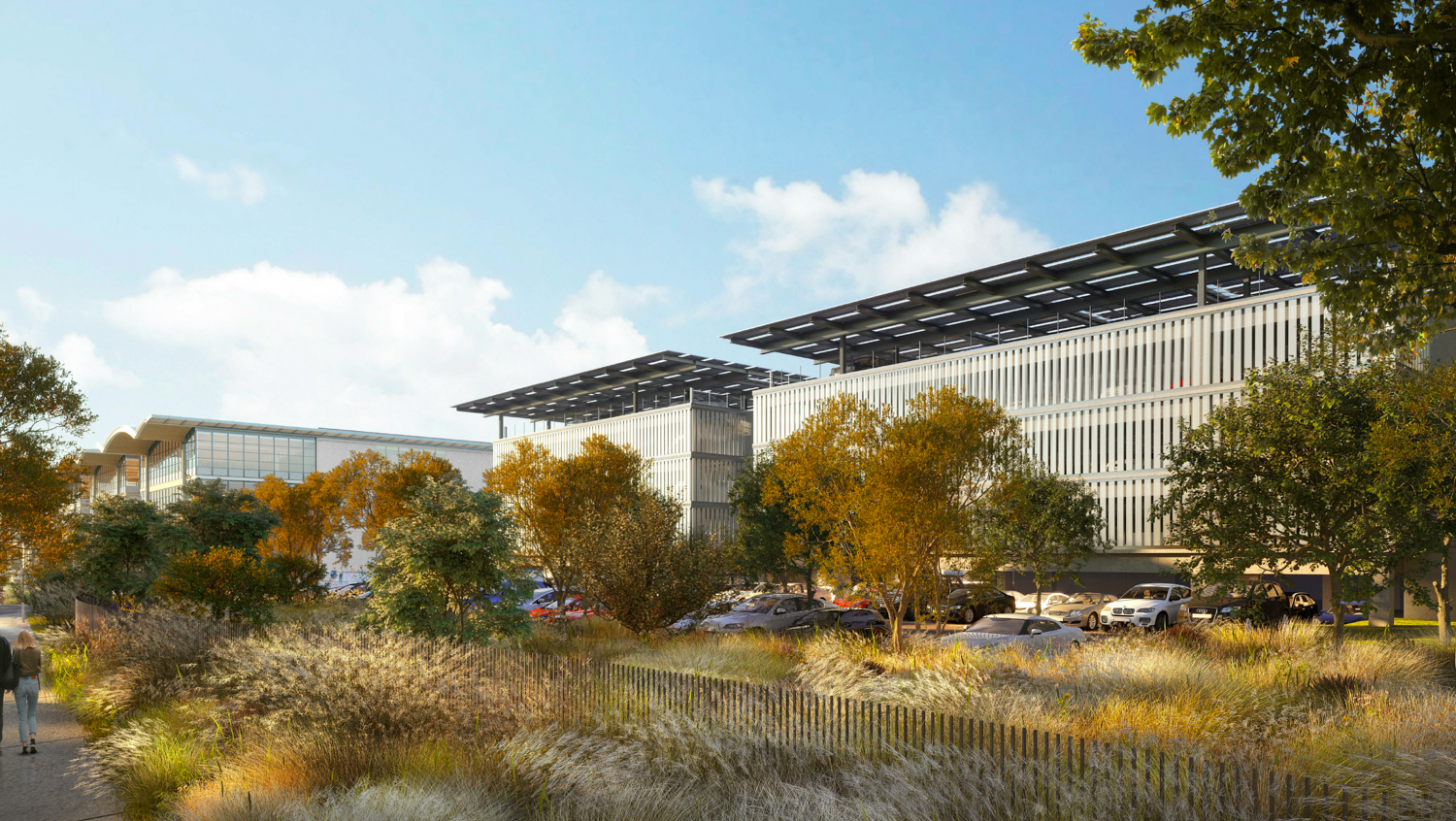
Intuitive offices garage, design by Foster + Partners
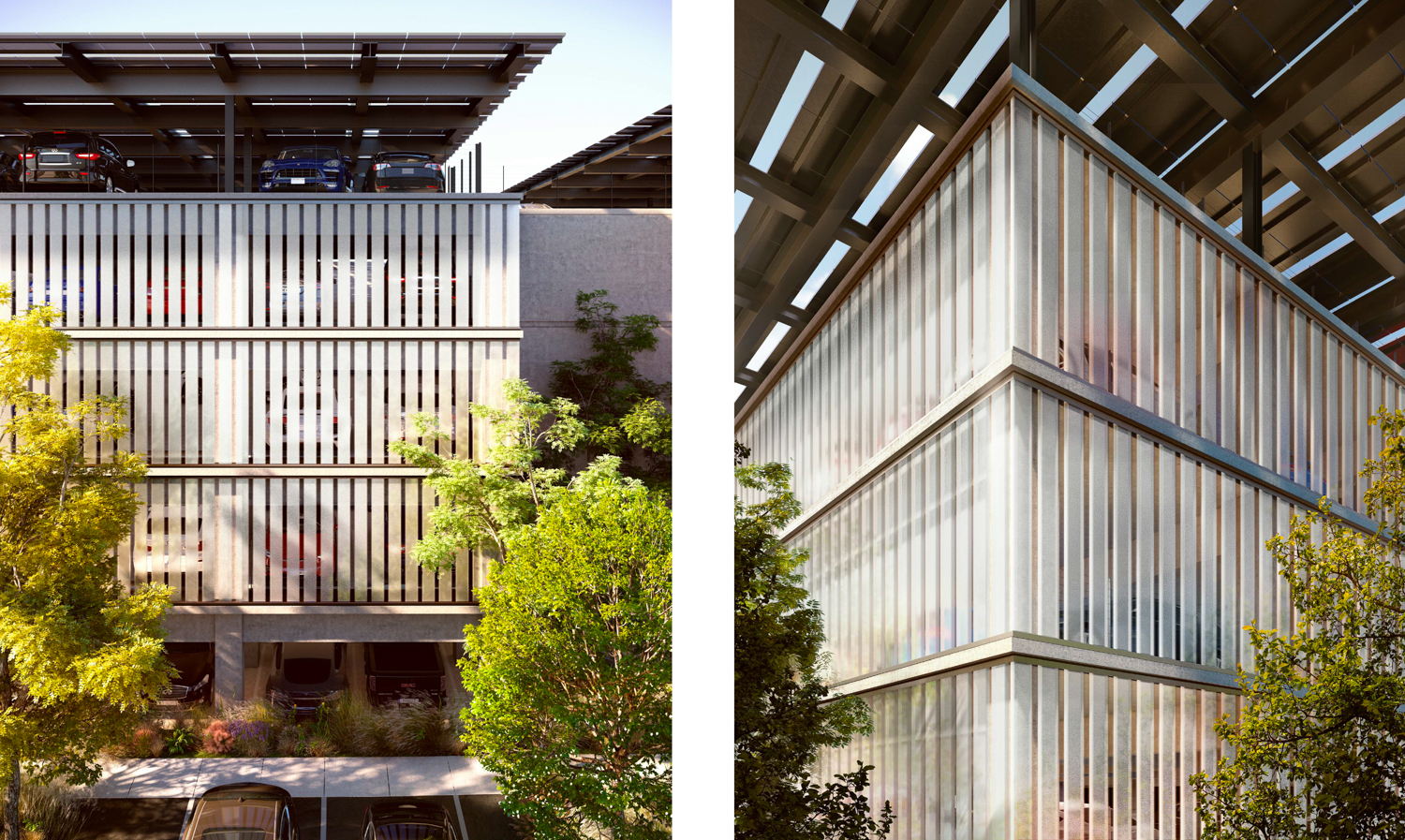
Intuitive offices parking garage facade close-up, design by Foster + Partners
For the garage, a separate design includes metal cladding, cast-in-place concrete, channel glass, and steel cable railing.
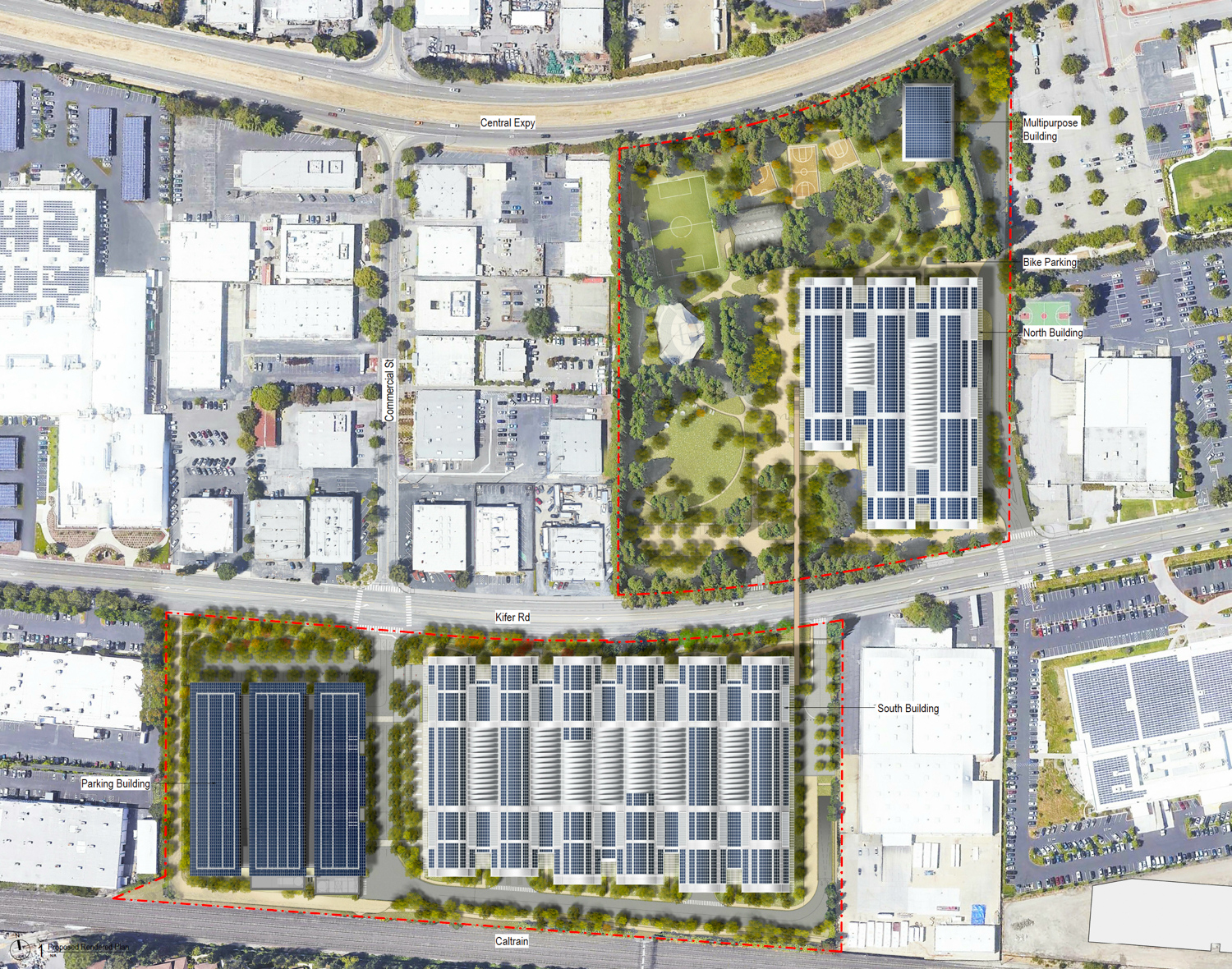
Intuitive offices site map, design by Foster + Partners
The south side spans 932 and 950 Kifer Road, while the north side includes 945 and 955 Kifer Road. The existing matured California Redwoods on the northside will be preserved as part of the development and integrated into the site’s overall 509,500 square feet of landscaping. Brightview Design Group will be the landscape architect.
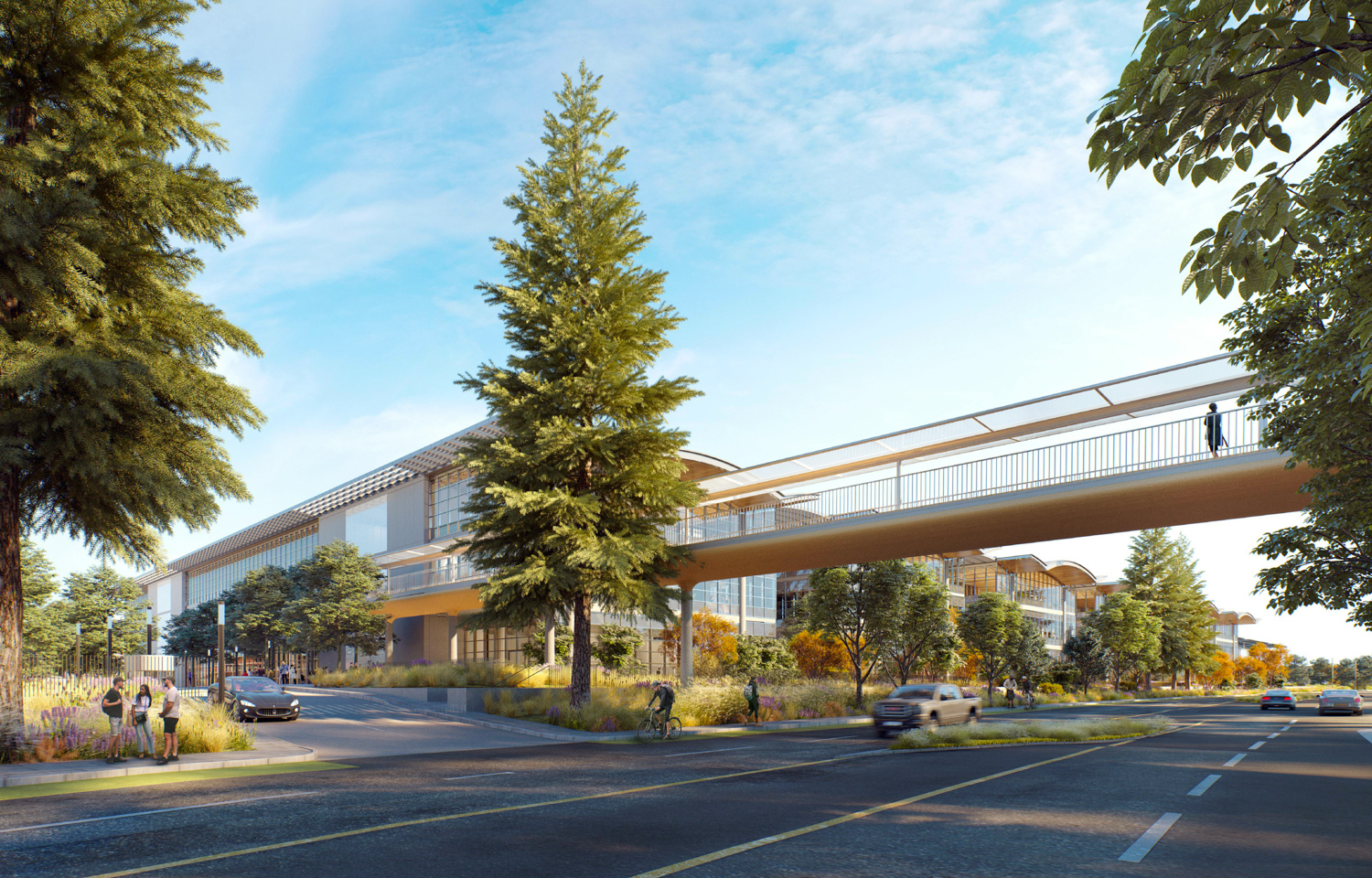
Intuitive offices Kifer Street pedestrian bridge, design by Foster + Partners
Employees will have access to a private multi-purpose amenity building with an outdoor sports field and courts for soccer, basketball, beach volleyball, events venue, a jogging trail, and outdoor dining. For the public, the property will including walking and cycling paths parallel with the Caltrain rails, intent on improving connectivity between the Lawrence Station and the developing neighborhood.
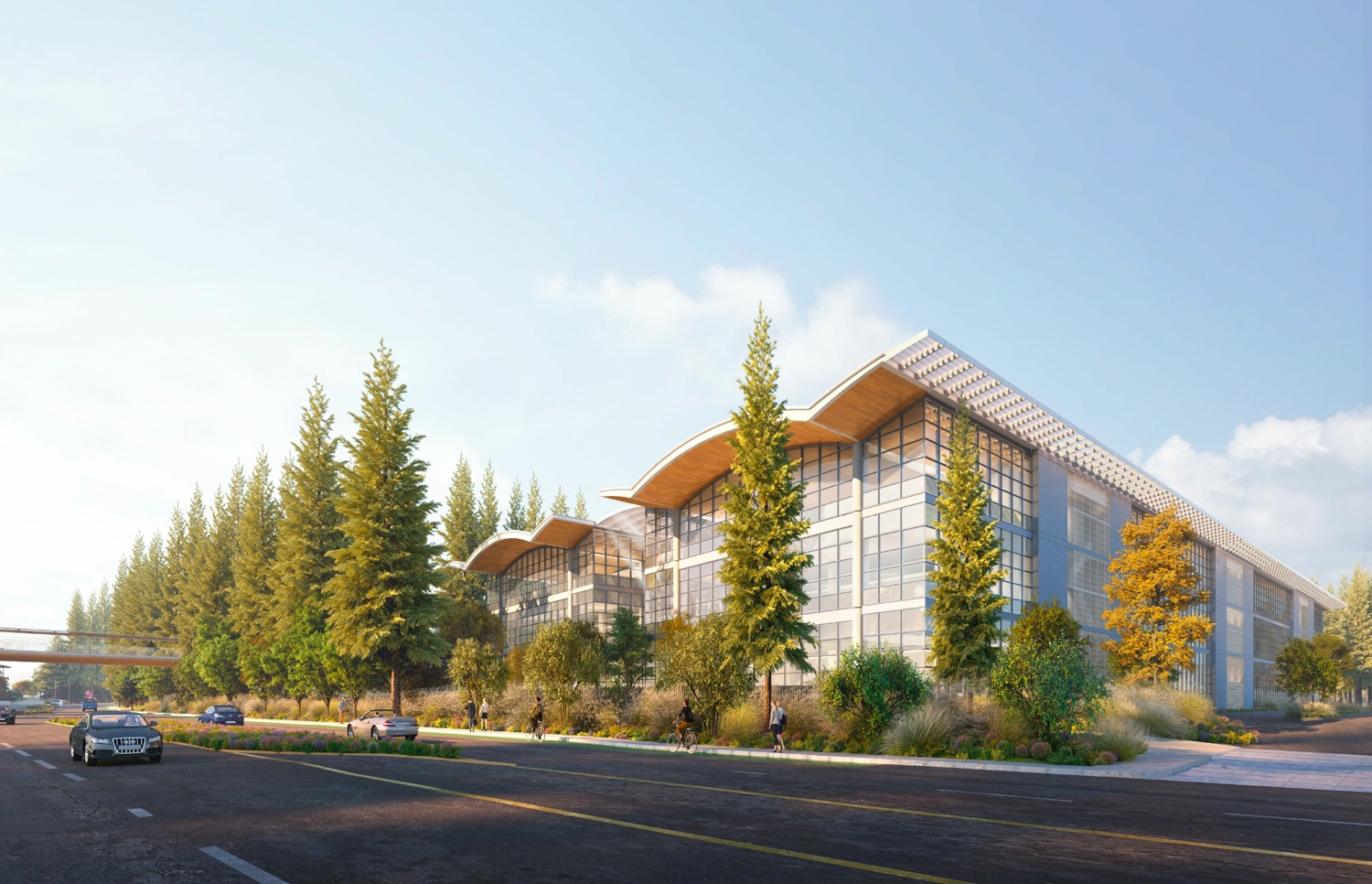
North Building rendered street view, design by Foster + Partners
The three-structure development will rise no higher than 60 feet across 32.4 acres to yield nearly 1.8 million square, with 1.2 million square feet split between two office buildings and 540,000 square feet in the south-site garage. South Building will be the larger complex with 847,000 square feet of office area, while North Building spans 364,000 square feet. Across the whole project, parking will be included for 2,550 vehicles and 198 bicycles. According to the application, the project reduced parking to the code minimum because of the proximity to public transit like Caltrain.
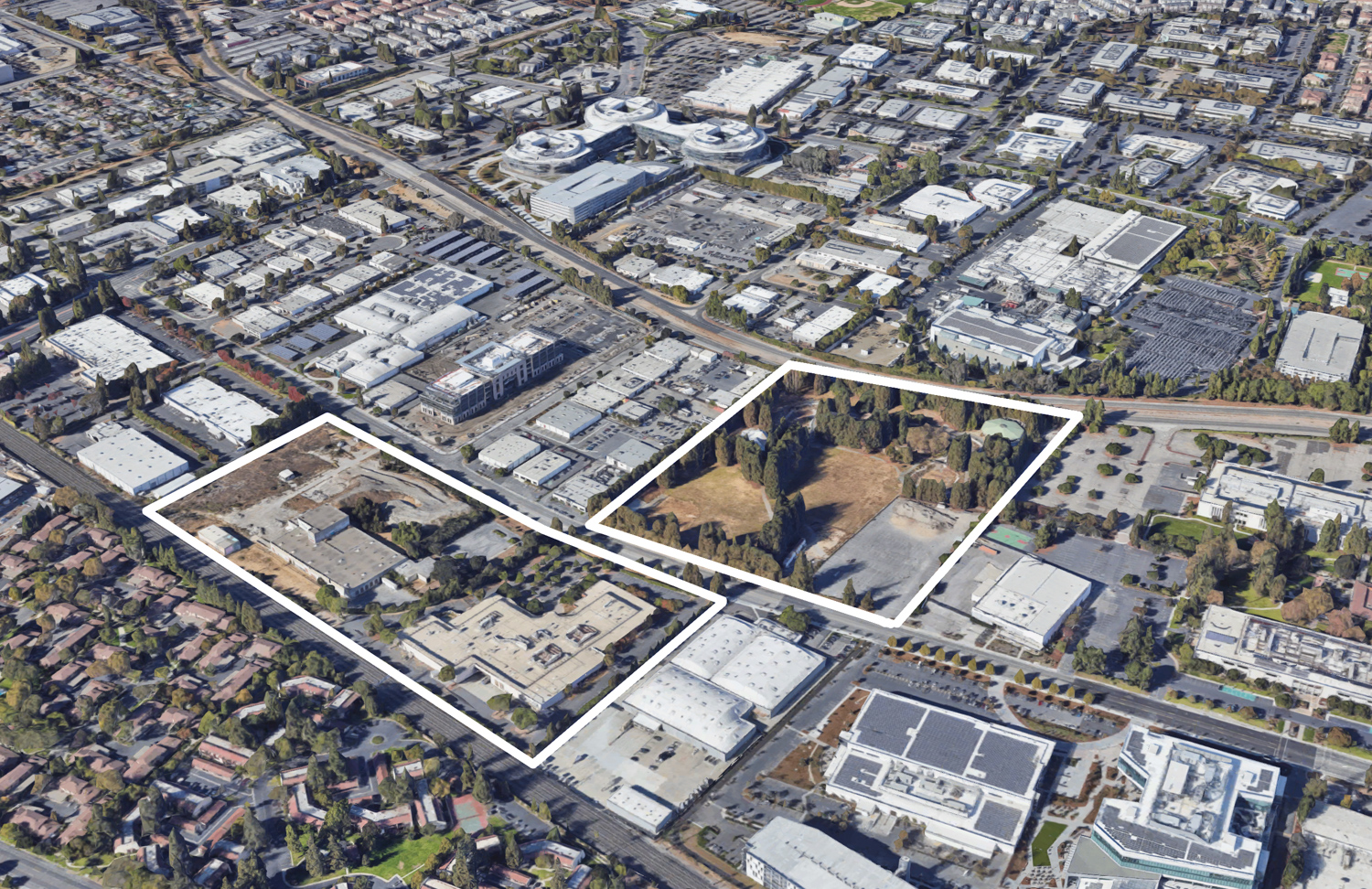
Intuitive Offices area existing condition along Kifer Street, image via Google Satellite
The project would integrate corporate, engineering, and manufacturing offices into a single headquarters for the American company. Intuitive is a medical appliances and equipment manufacturing corporation founded in 1995. Many know of the firm for selling the da Vinci Surgical Systems, which it developed and brought to market using research from SRI International.
The Sunnyvale Planning Commission describes the project as consistent with the Lawrence Station Area Plan, adopted in 2016 to increase housing and office construction by public transportation. The project was expected to have been approved in a now-canceled planning commission meeting last night.
Subscribe to YIMBY’s daily e-mail
Follow YIMBYgram for real-time photo updates
Like YIMBY on Facebook
Follow YIMBY’s Twitter for the latest in YIMBYnews

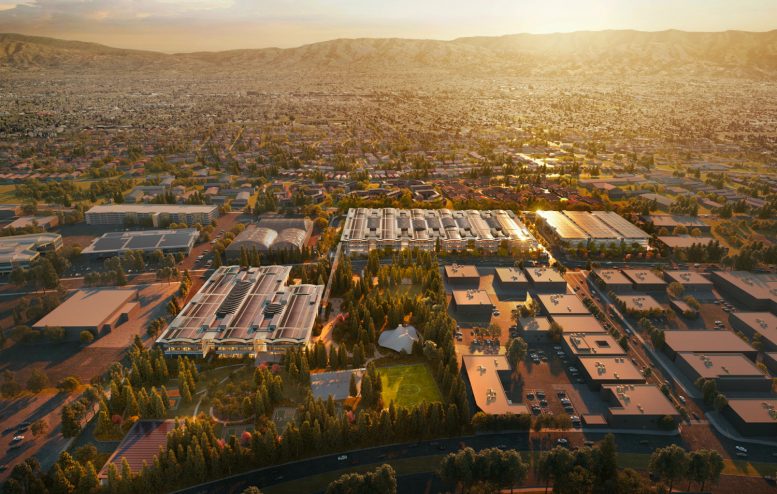
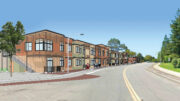
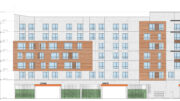
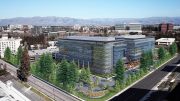
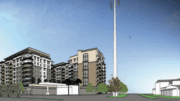
One could wonder why an extra floor could not be added, even if stepped back, to decrease the size of the footprint and thus, produce more protected open space. Seems like a lost opportunity and a miss on density.
I agree. Why not taller and less footprint? What’s magic about 60 feet.