The proposal for a 282-foot tall mixed-use development at 447 Almaden Boulevard in Downtown San Jose is expected to be reviewed in tonight’s Planning Commission hearing. The project would total over two million square feet, including offices, retail, and amenities. Along with the review of the South Almaden Offices, the fifth resubmission for the project is paired with a treasure-trove of renderings that give an all-encompassing impression of the future block. Boston Properties is responsible for the development as the project owner.
Construction will replace a downtown surface parking lot with two towers, each rising 16 floors with generous ceiling heights to reach its 282-foot high pinnacle. The South Tower will offer 928,300 square feet of operable space, with 624,000 square feet in the North Tower.
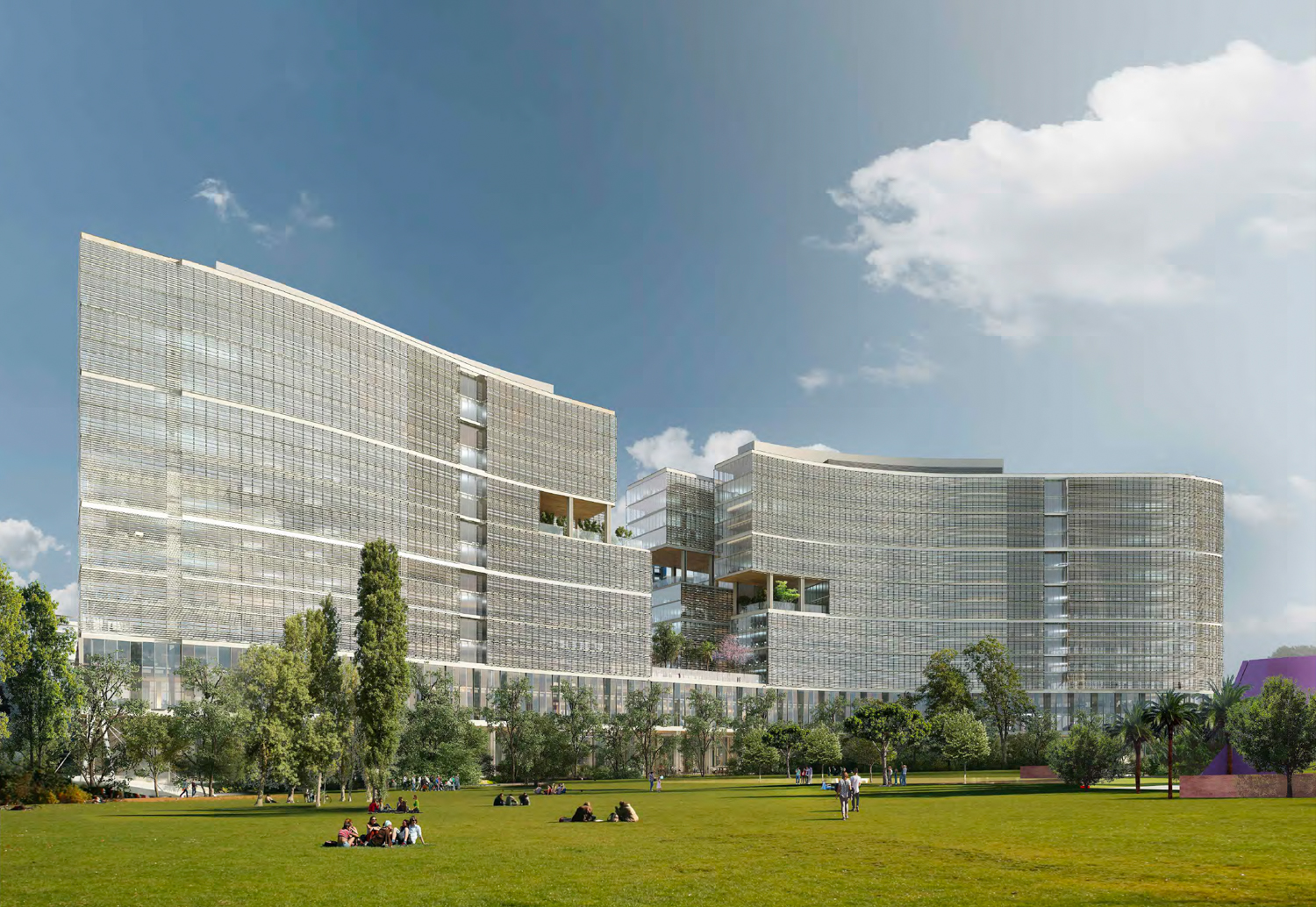
South Almaden Offices view of Guadalupe side from Discovery meadow, design by Kohn Pedersen Fox
In sum, the development will create approximately 2,052,000 square feet with 1,416,200 square feet of office area, 101,000 square feet of terraces, 37,600 square feet for retail, and 398,000 square feet for a three-level garage with a capacity for 1,279 vehicles. As many as 15 commercial condominium units could be included across the street level, activating the property for the public.
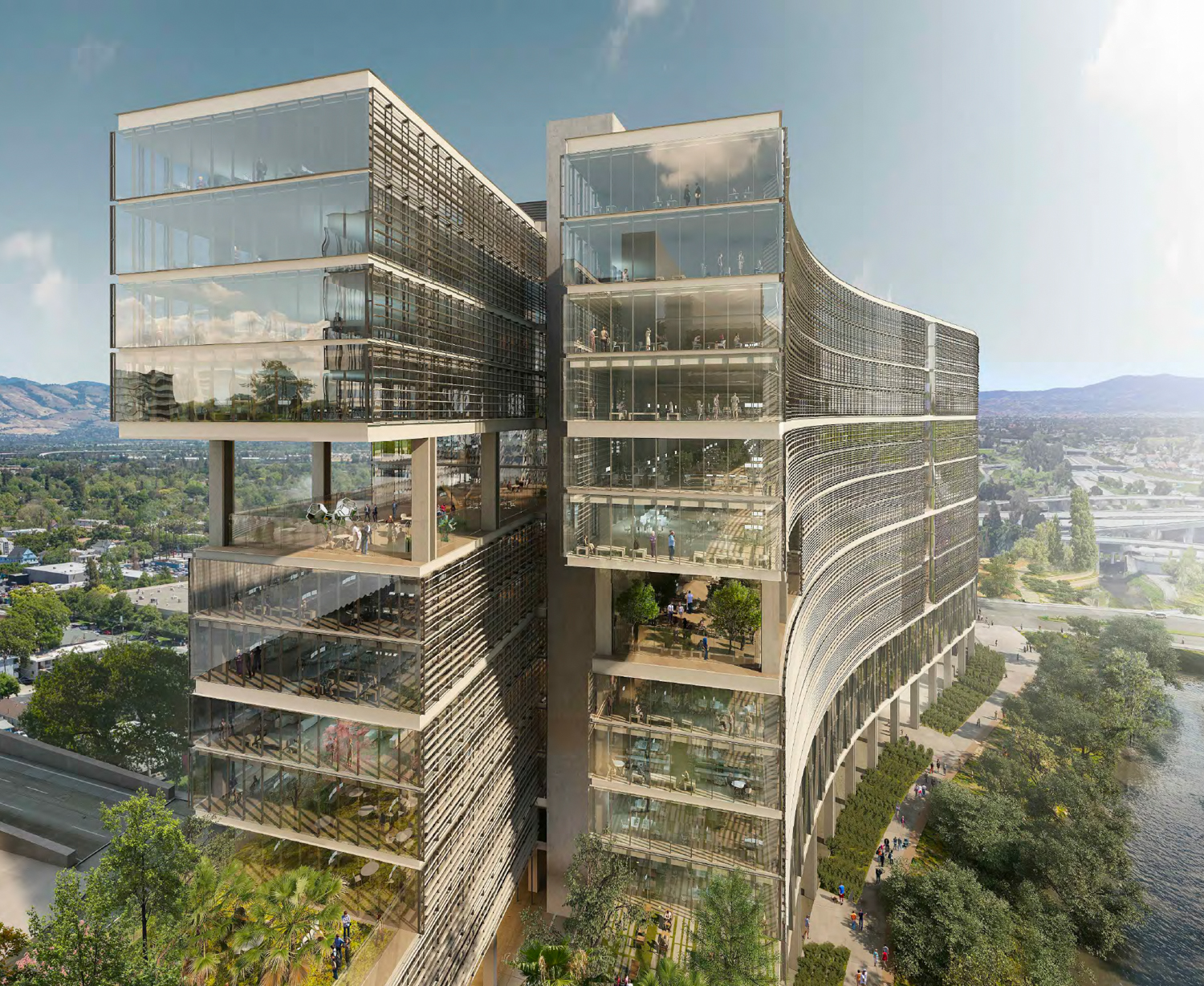
South Almaden Offices aerial view looking south along the Guadalupe, design by Kohn Pedersen Fox
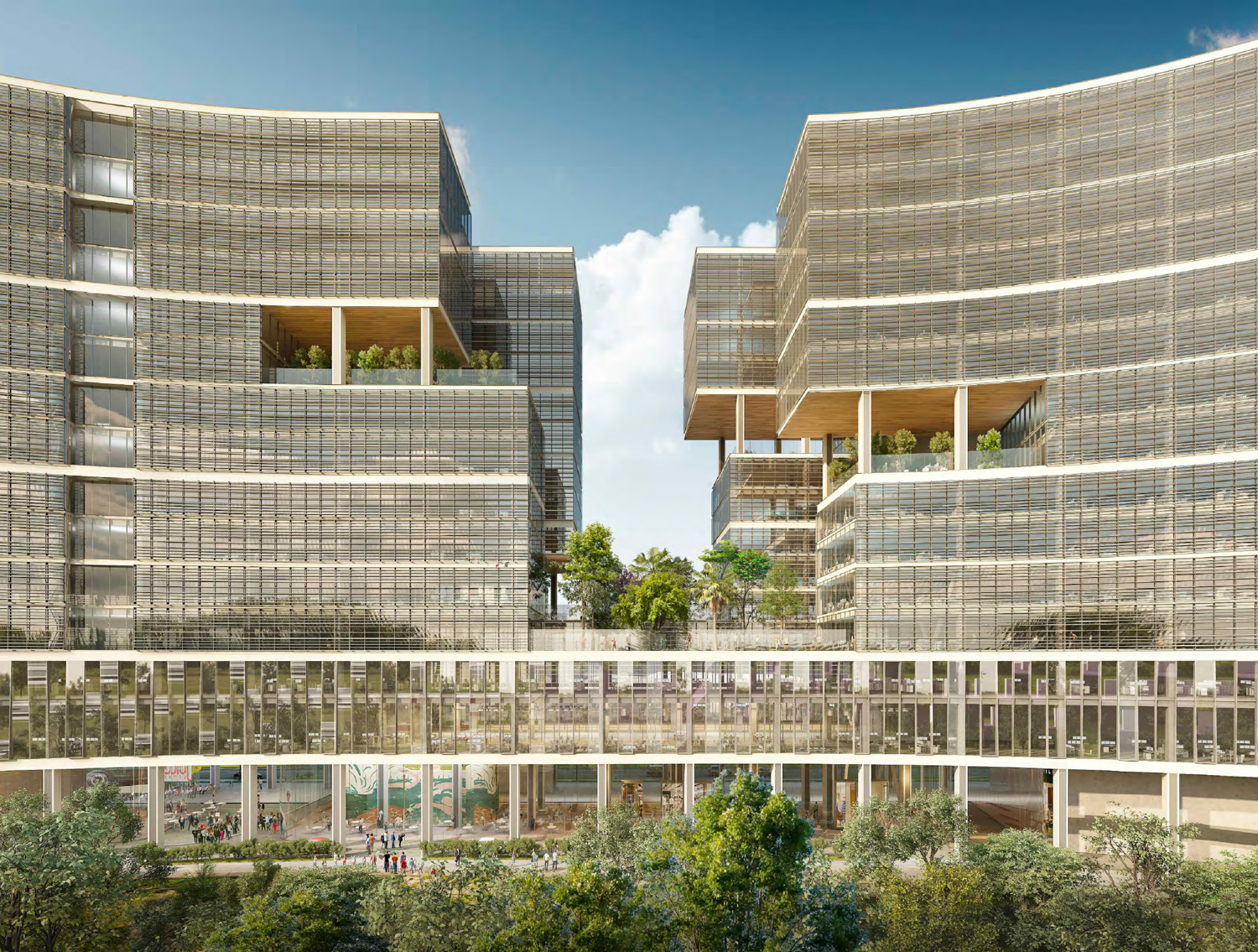
South Almaden Offices elevation view looking east, design by Kohn Pedersen Fox
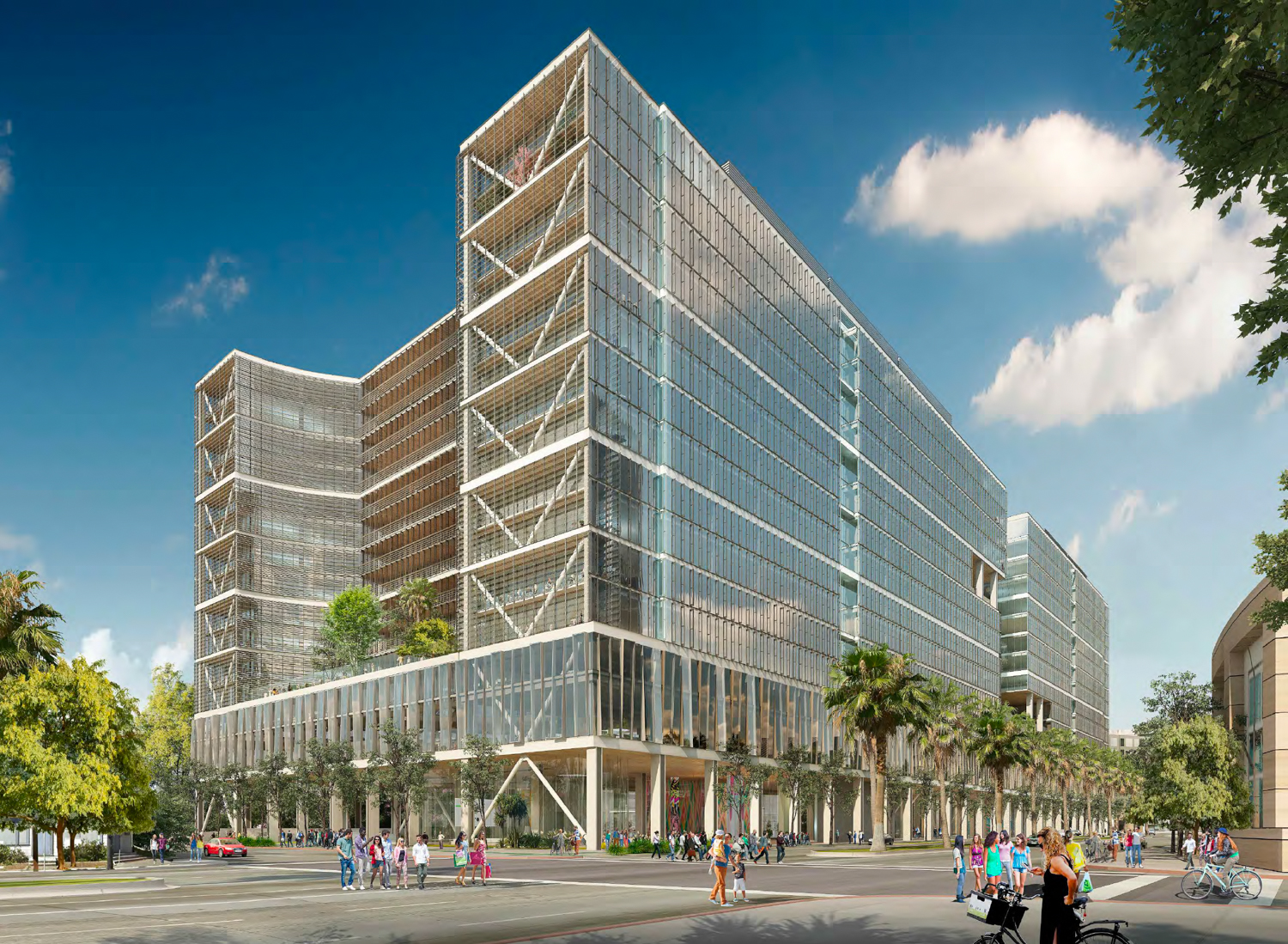
South Almaden Offices from Almaden and Woz Way looking north, design by Kohn Pedersen Fox
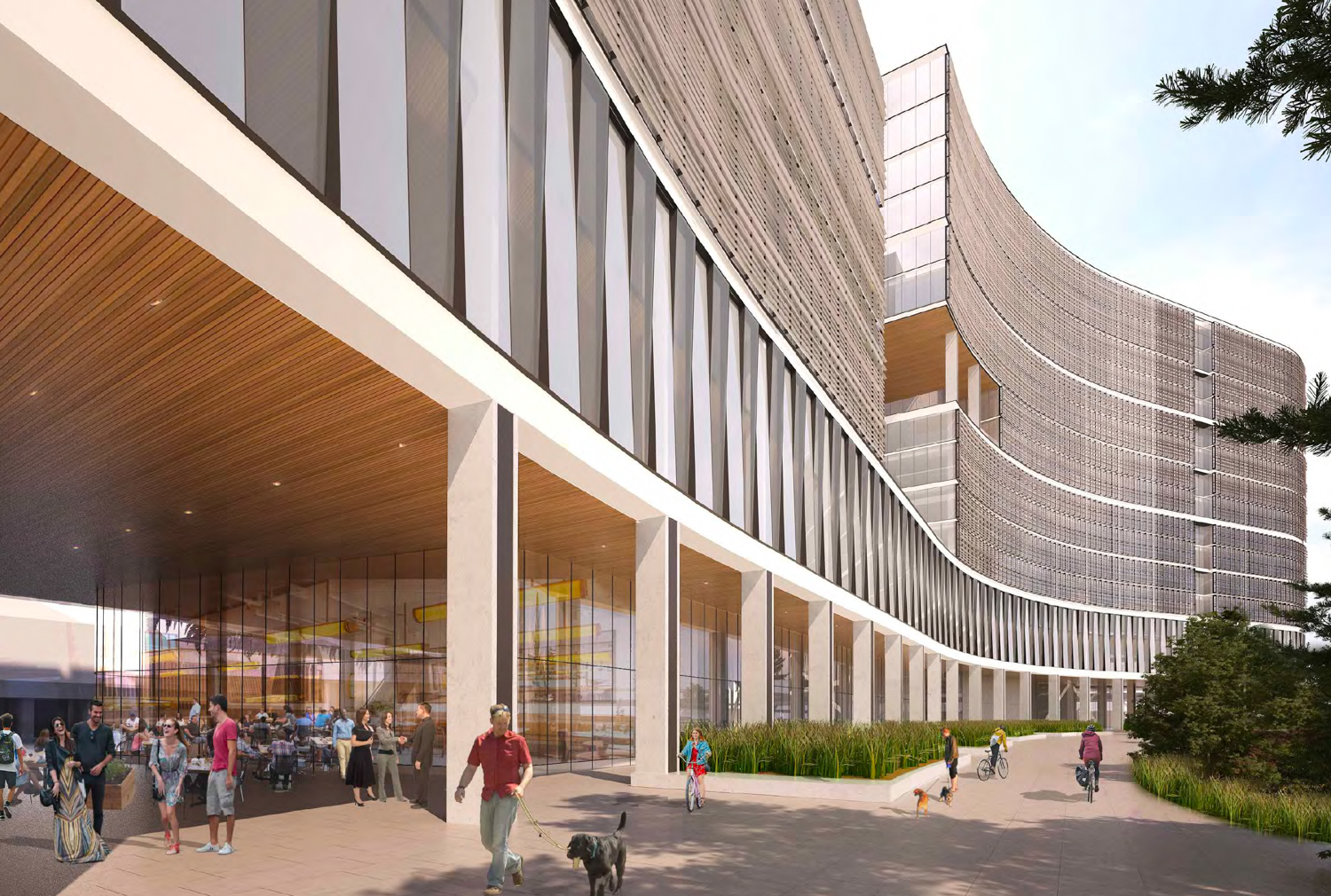
South Almaden Offices Guadalupe river trail looking north, design by Kohn Pedersen Fox
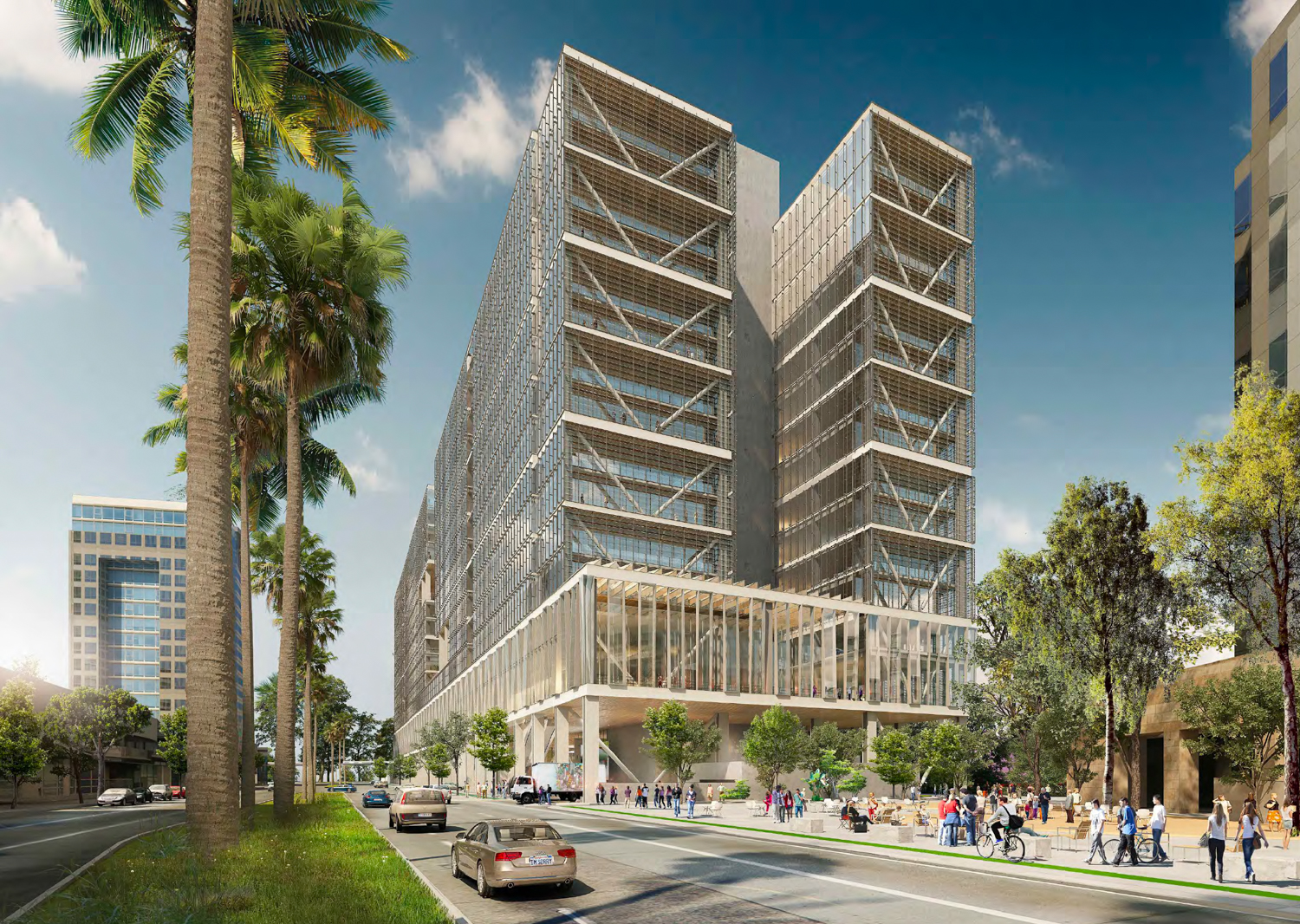
South Almaden Offices looking down Almaden, design by Kohn Pedersen Fox
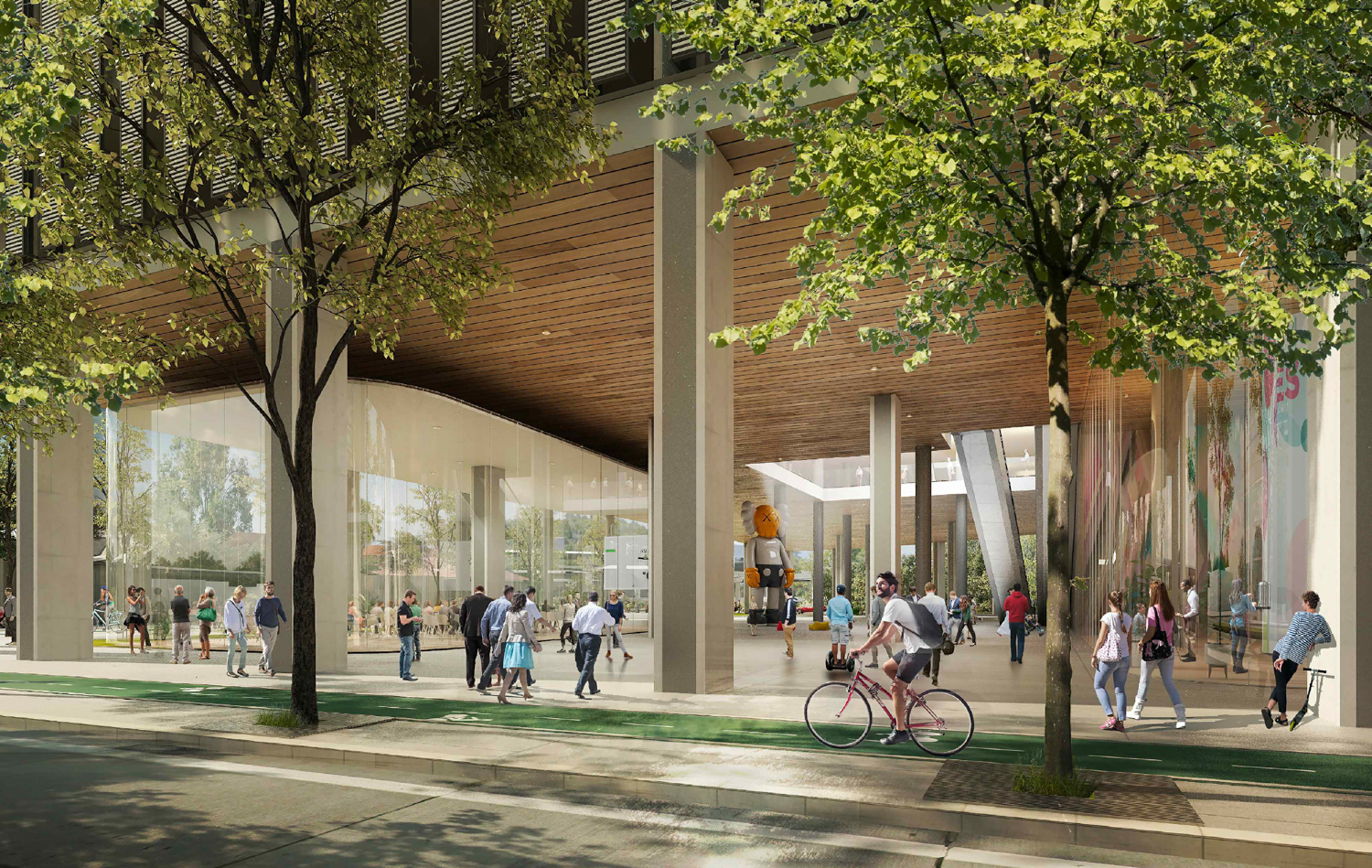
South Almaden Offices south entry plaza, design by Kohn Pedersen Fox
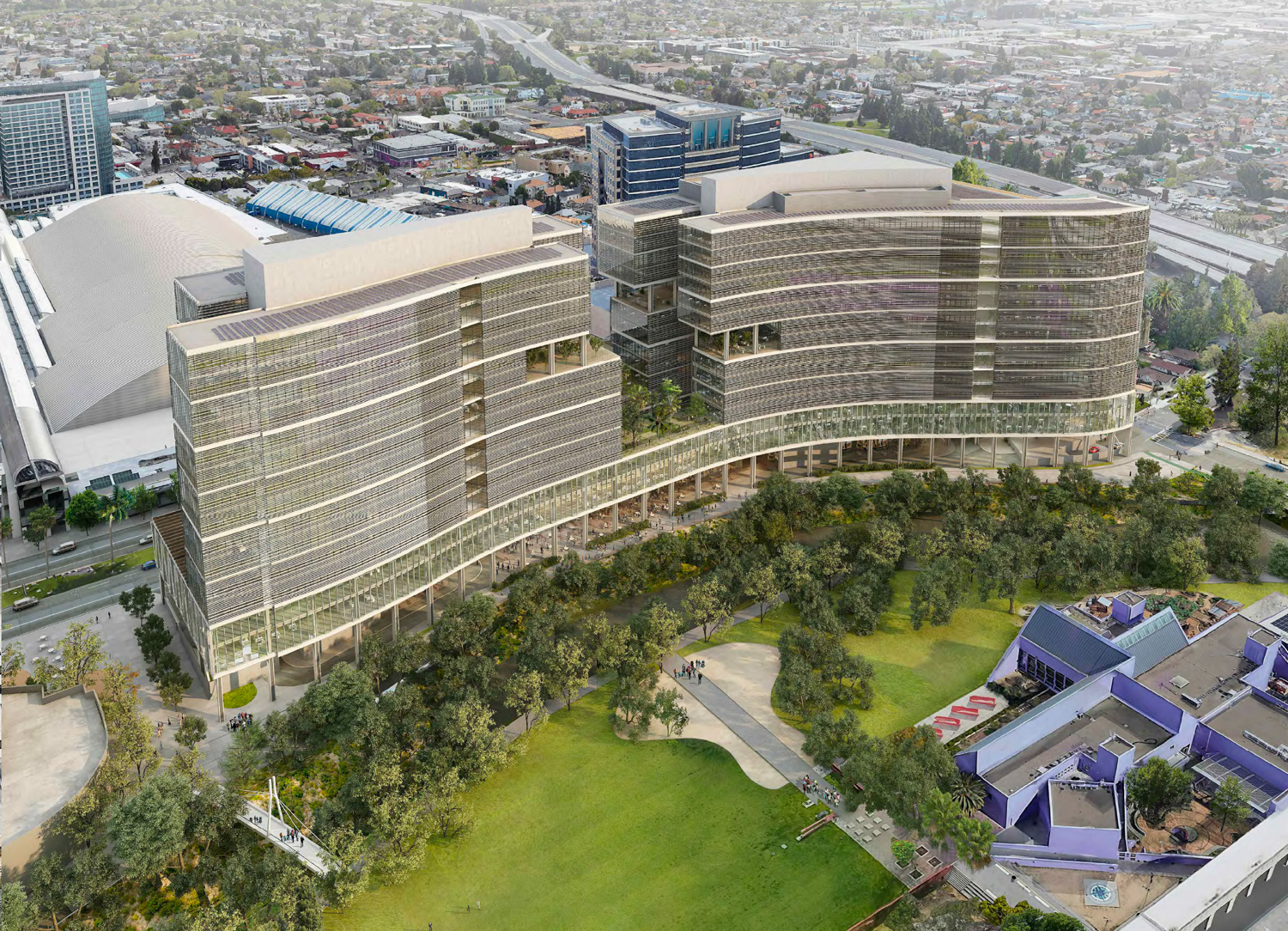
South Almaden Offices view of Guadalupe side from the northwest, design by Kohn Pedersen Fox
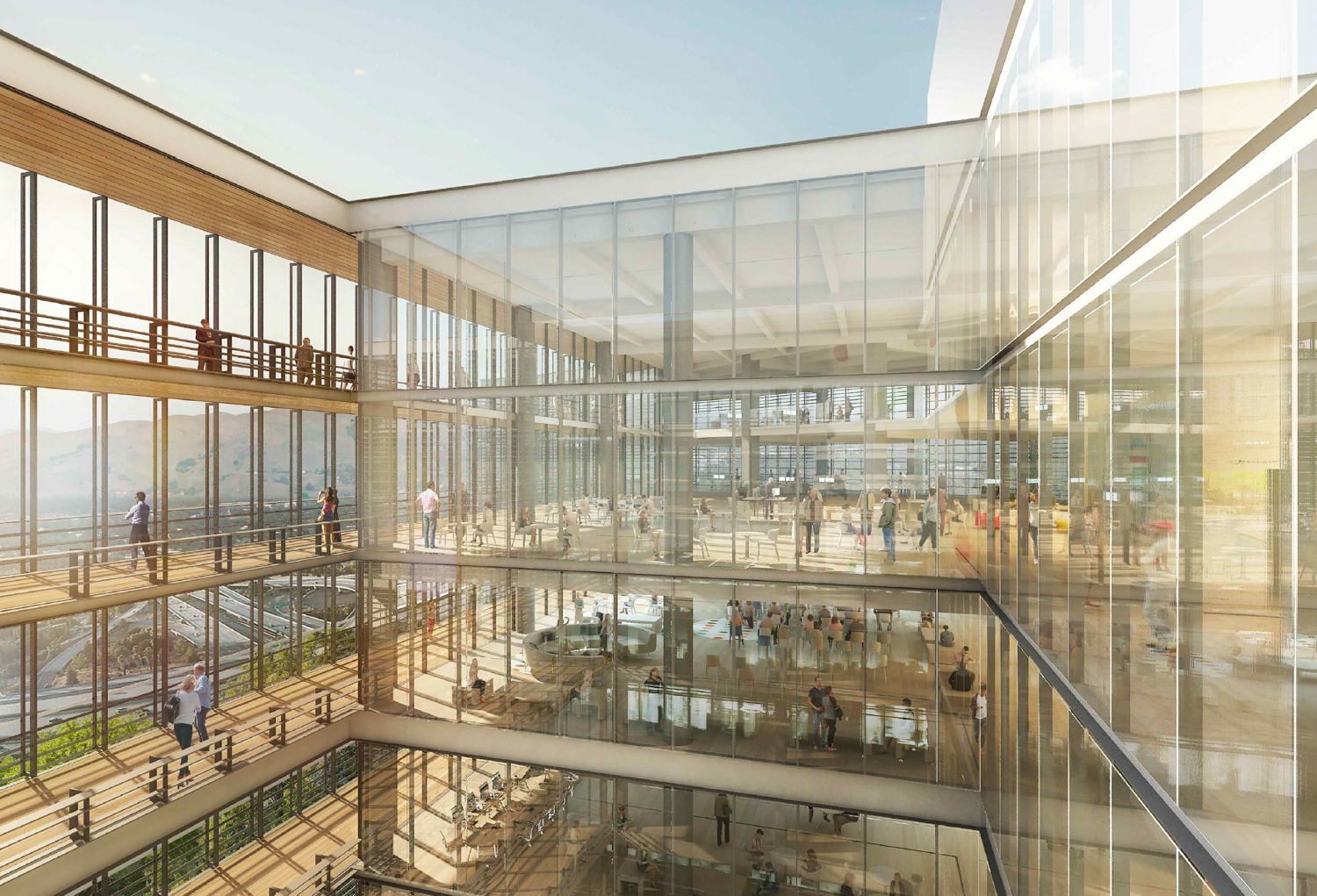
South Almaden Offices double-height office and catwalks viewed from courtyard, design by Kohn Pedersen Fox
Kohn Pedersen Fox is responsible for the design, with landscape architecture by Bionic. The project conforms across the unusually shaped 3.57-acre, conforming to the curve of the Guadalupe River trail and pushing up against Almaden Boulevard. The facade will include clear glass, panels of white and black aluminum, metal soffit, terracotta, and architectural concrete.
Located south of the rising 200 Park Avenue and across from the proposed 280 Woz Way office project, the building is a significant character in San Jose’s future as a growing urban metropolis.
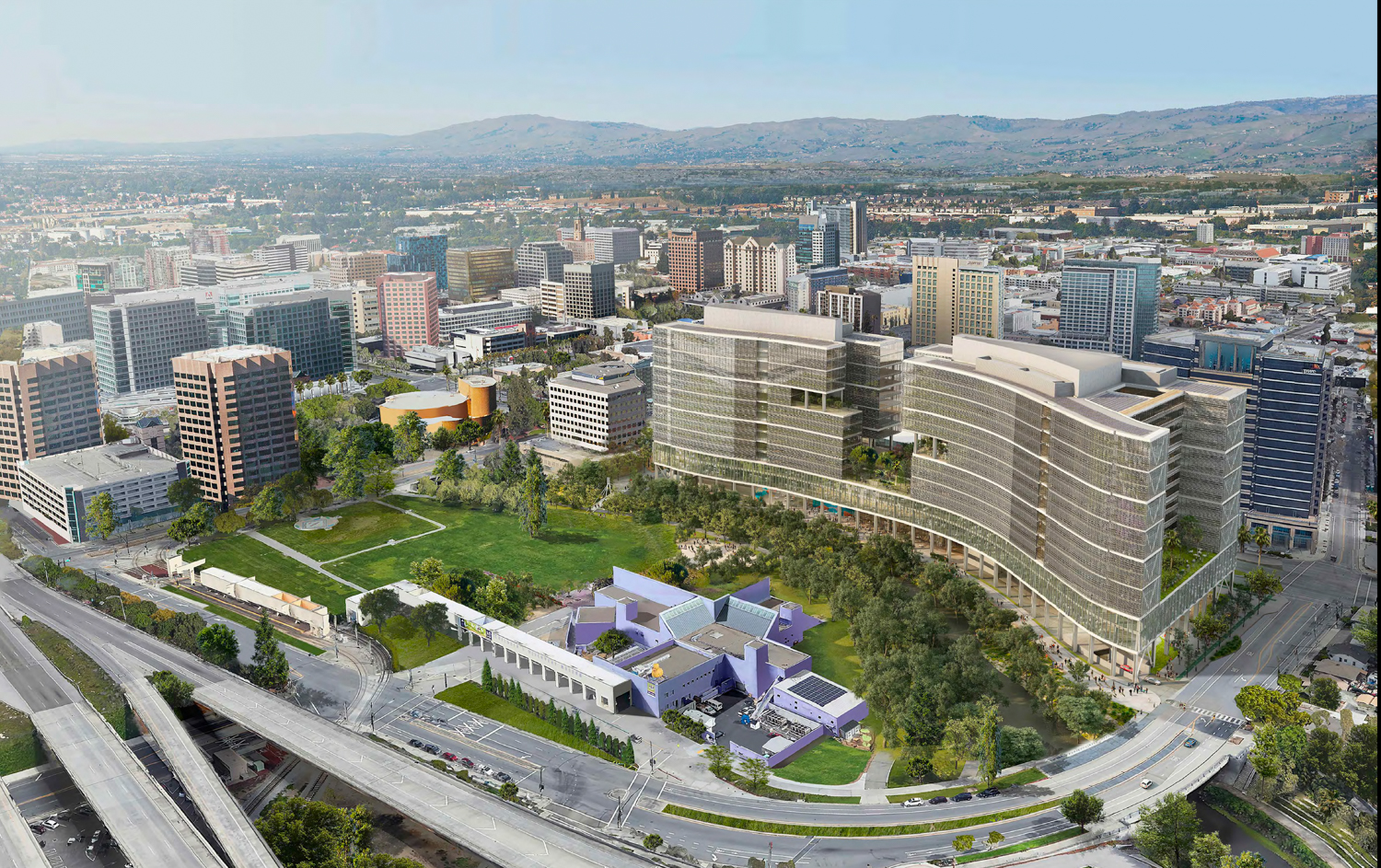
South Almaden Offices aerial view facing downtown San Jose, design by Kohn Pedersen Fox
The meeting is scheduled to begin today at 6:30 PM. For more information about how to participate, visit the meeting agenda here.
Subscribe to YIMBY’s daily e-mail
Follow YIMBYgram for real-time photo updates
Like YIMBY on Facebook
Follow YIMBY’s Twitter for the latest in YIMBYnews

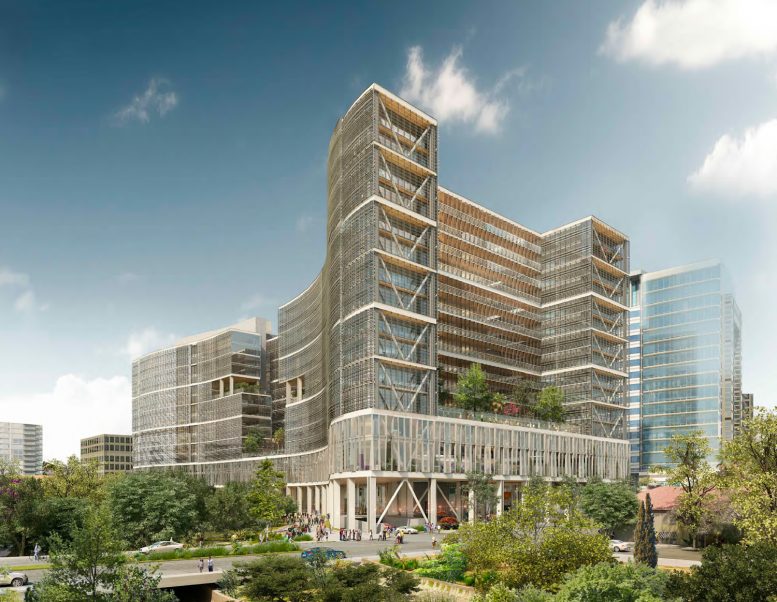
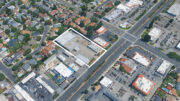
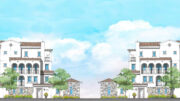
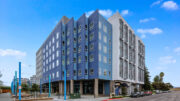

KPF did some serious design work….game changer for the Bay Area….nice building.
really impressed! Could be a beautiful gateway to downtown San Jose as seen from the freeways.
Looks good, but the height limit due to airport proximity constrains downtown’s ability to become spectacular.
BXP never pulls the trigger in SJ. They are always waiting for stars to align and pigs to fly.
Yes, it’s a beautiful building, but I bet the poor guys in the buildings behind it don’t think so. Corner office views no more.