New renderings have been published along with the release of the public review draft for 972 Elm Street, a residential villas project located just south of the Mineta San Jose International Airport. The project would increase the site density from a single-family unit to eight townhomes across the 0.44-acre site. Fahed Hbayeb Planning and Design is responsible for the project design.
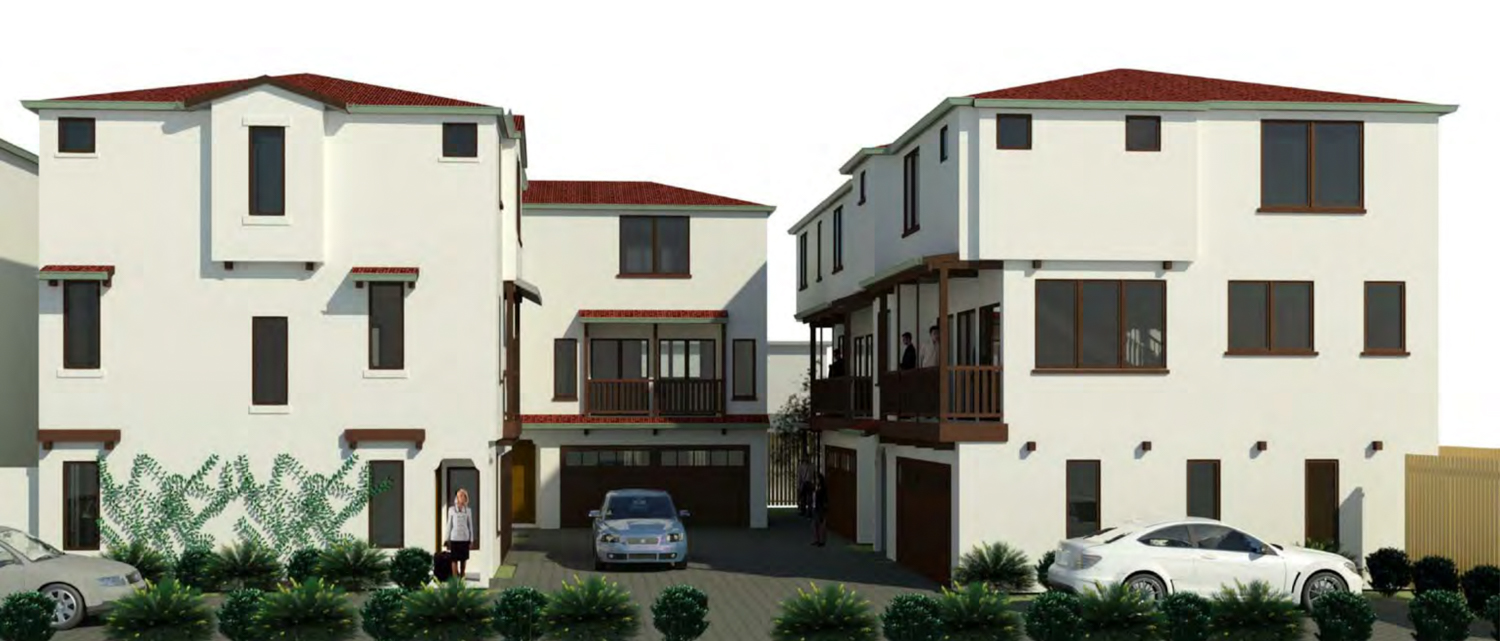
972 Elm Street Villas garage corner overlooked by four homes, rendering by Fahed Habayeb Planning
The eight-unit development will yield 20,370 square feet, with 17,600 square feet for residential use and 2,760 square feet for garages. The eight units will each be detached with four bedrooms with private open spaces and parking for two cars. Each structure rises three floors to contain between 1,863 to 2,566 square feet.
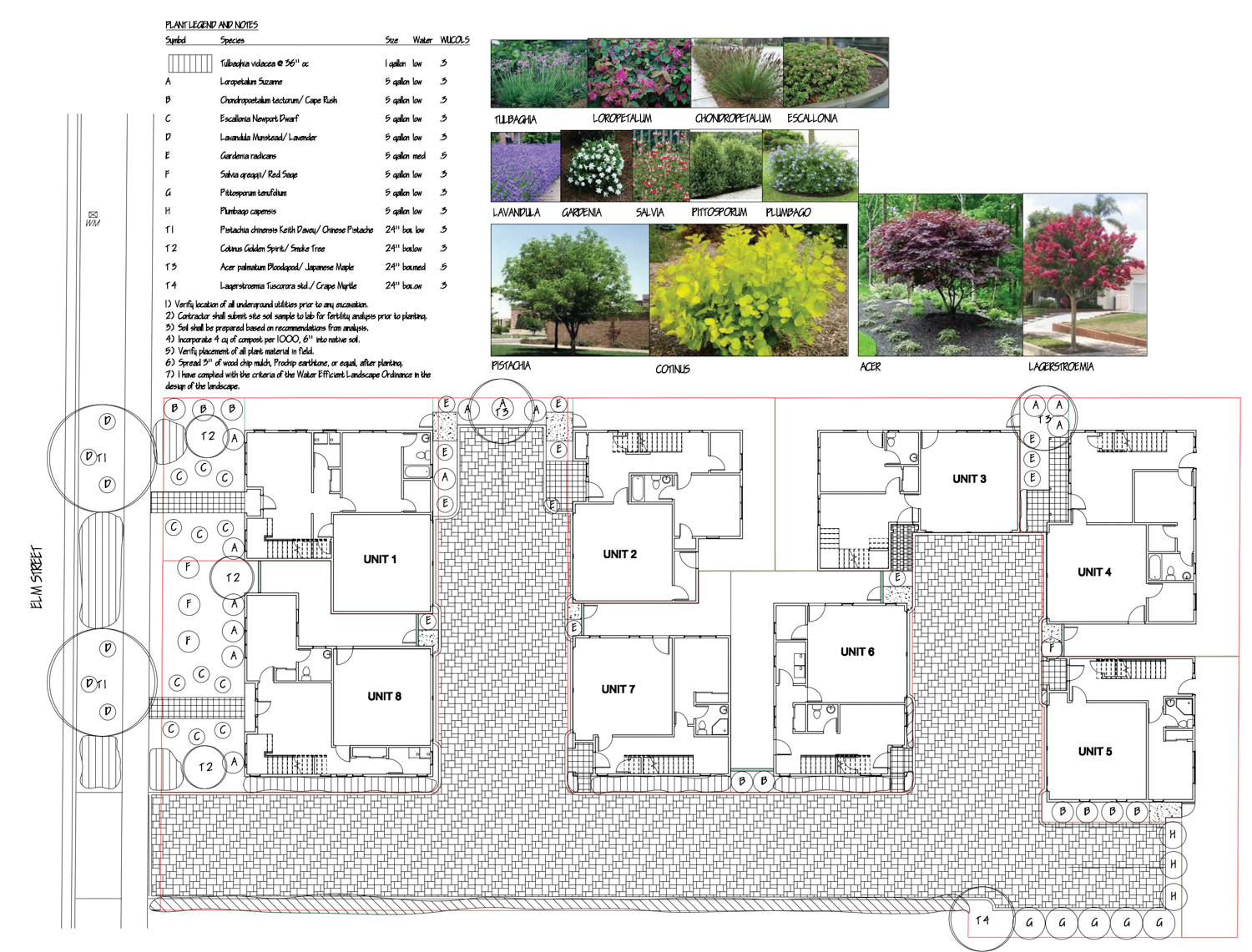
972 Elm Street Villas planting plan, image from W. Jeffrey Heid
Facade material will include wooden panels, exterior paint, and stucco. The roof tiling and front doors will contribute to the project’s Spanish Colonial Revival aesthetic. Gregory Lewis Landscape Architect will be working with Fahd Haybeb Associates in creating a water-efficient planting scheme. GPM Engineers is serving as the project civil engineer.
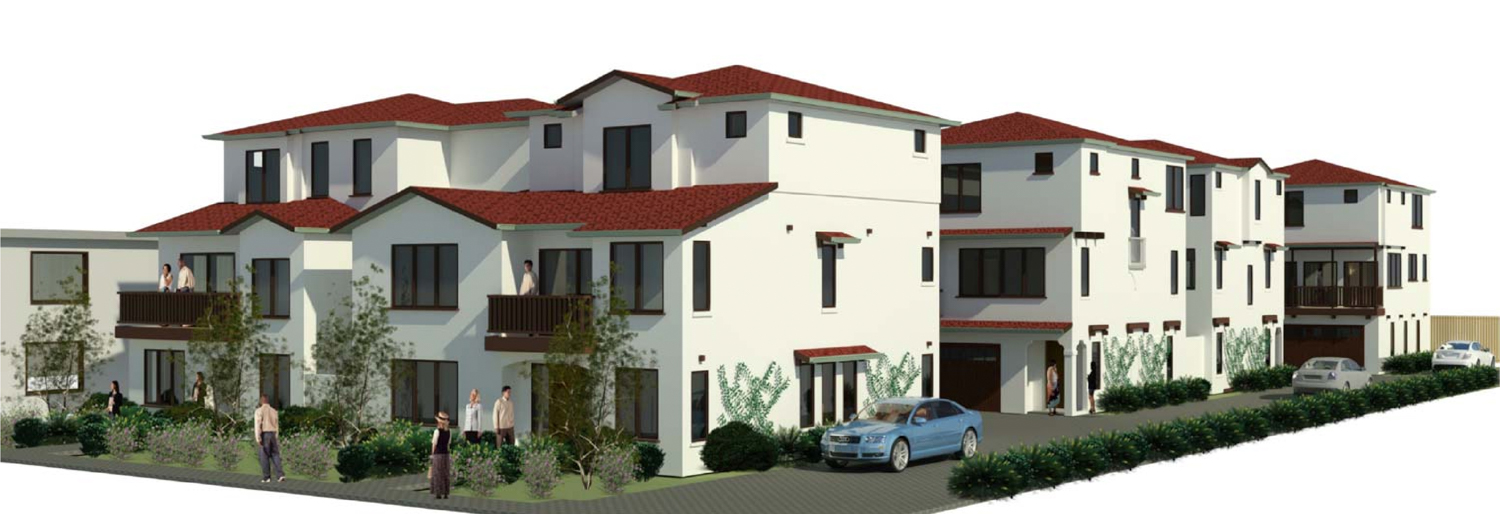
972 Elm Street Villas project, rendering by Fahed Habayeb Planning
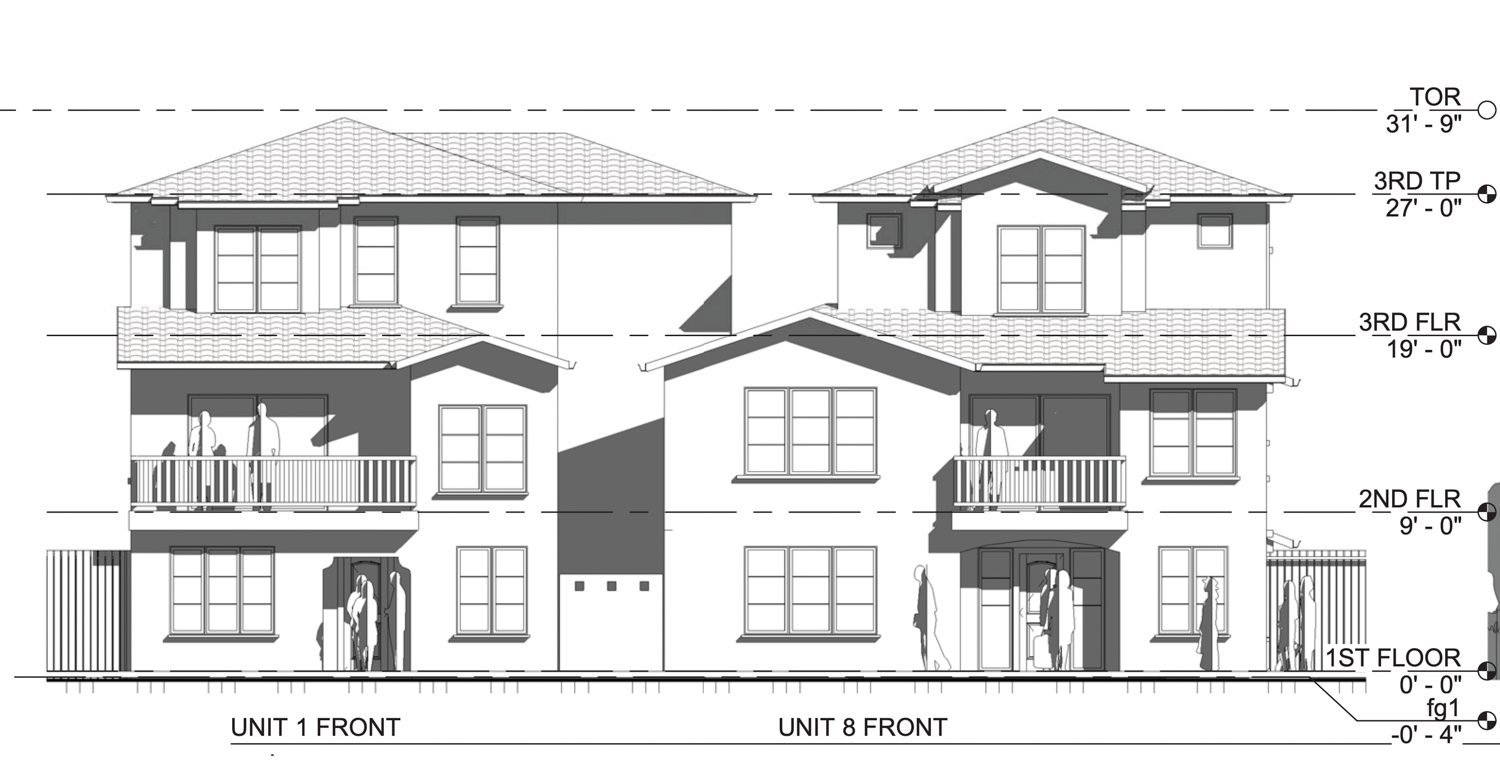
972 Elm Street Villas project units 1 and 8 elevation, rendering by Fahed Habayeb Planning
Residents will be in a developed residential neighborhood by Interstate 880, half a mile from the Airport and nine minutes from the College Park Caltrain station on foot. The VTA 22 bus line, which runs through Downtown San Jose, is fives minute away on foot along The Alameda.
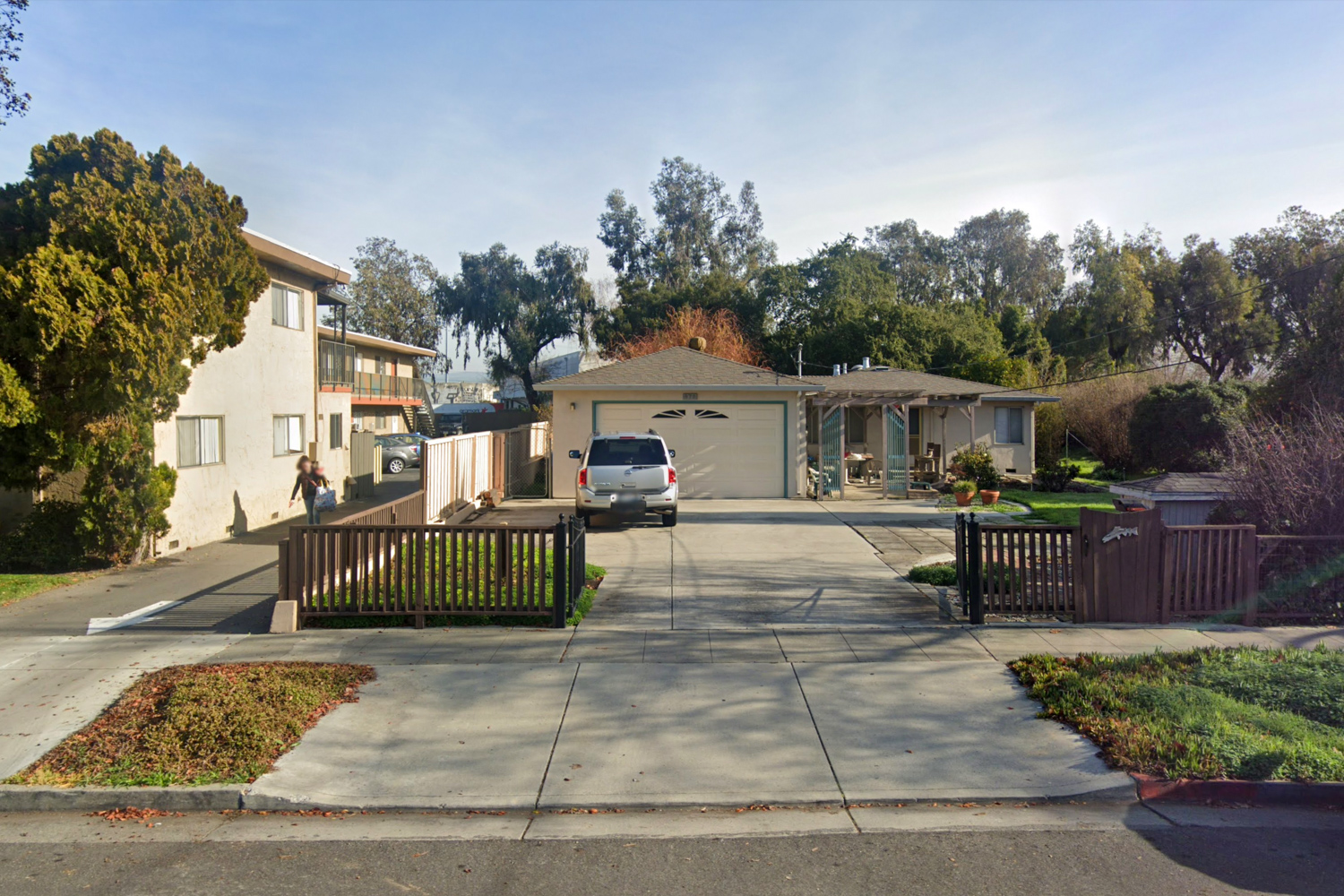
972 Elm Street, via Google Street View
The city is poised to adopt the development permit soon, with public comment open until late October.
Subscribe to YIMBY’s daily e-mail
Follow YIMBYgram for real-time photo updates
Like YIMBY on Facebook
Follow YIMBY’s Twitter for the latest in YIMBYnews

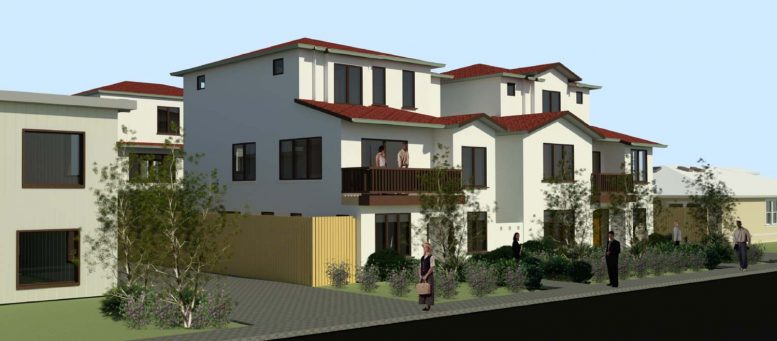
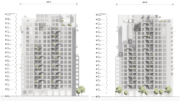
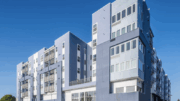
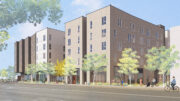
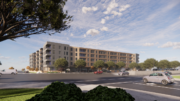
Be the first to comment on "Renderings Revealed for 972 Elm Street, San Jose"