Preliminary project assessment is pending for a project proposed at 3150 Third Street in Bayview Hunters Point, San Francisco. The project proposal includes two new buildings featuring laboratory spaces, a pedestrian plaza, and a greenway on a parcel currently housing a warehouse. Plans call for the demolition of the existing warehouse.
Workshop 1 is responsible for the design concepts and construction.
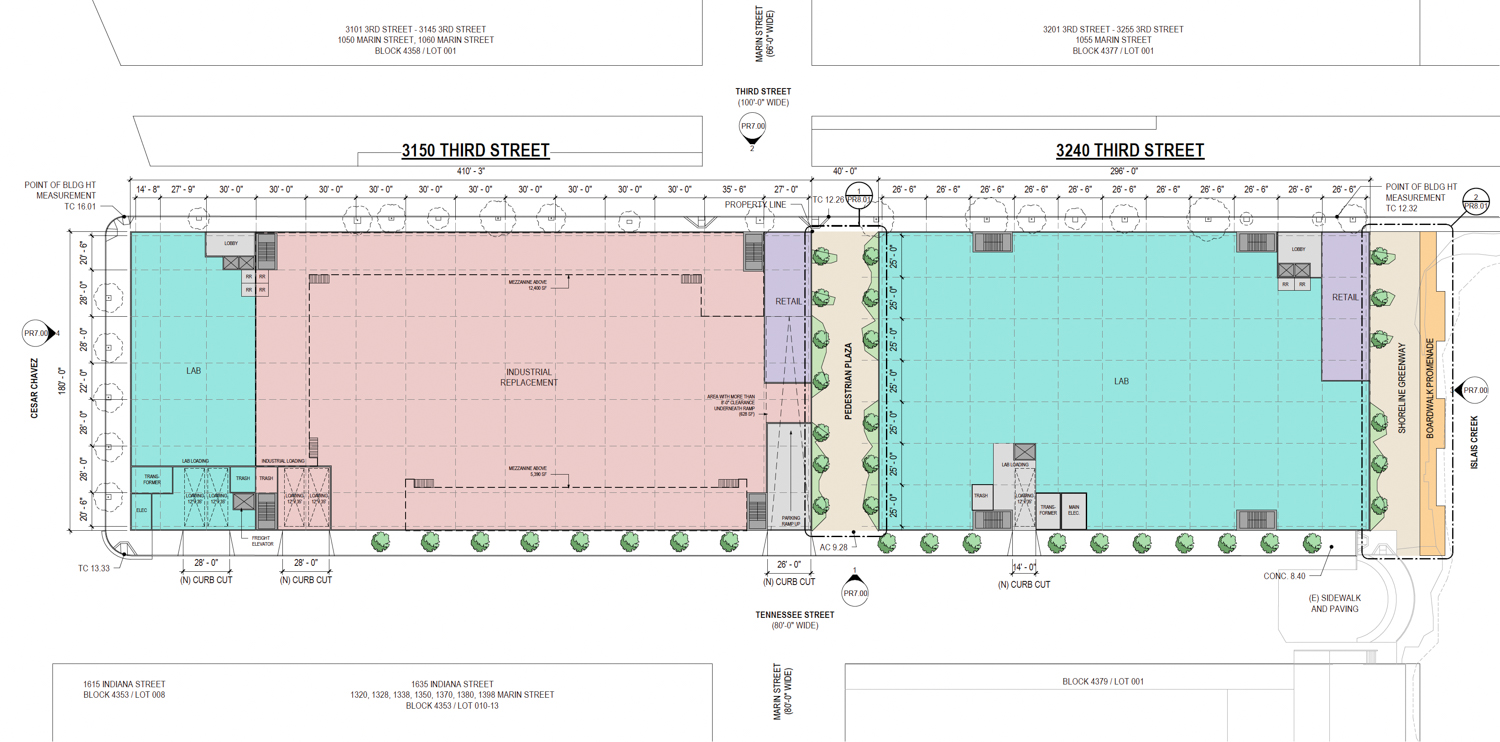
3100 Third Street floor plan, elevation by Workshop1
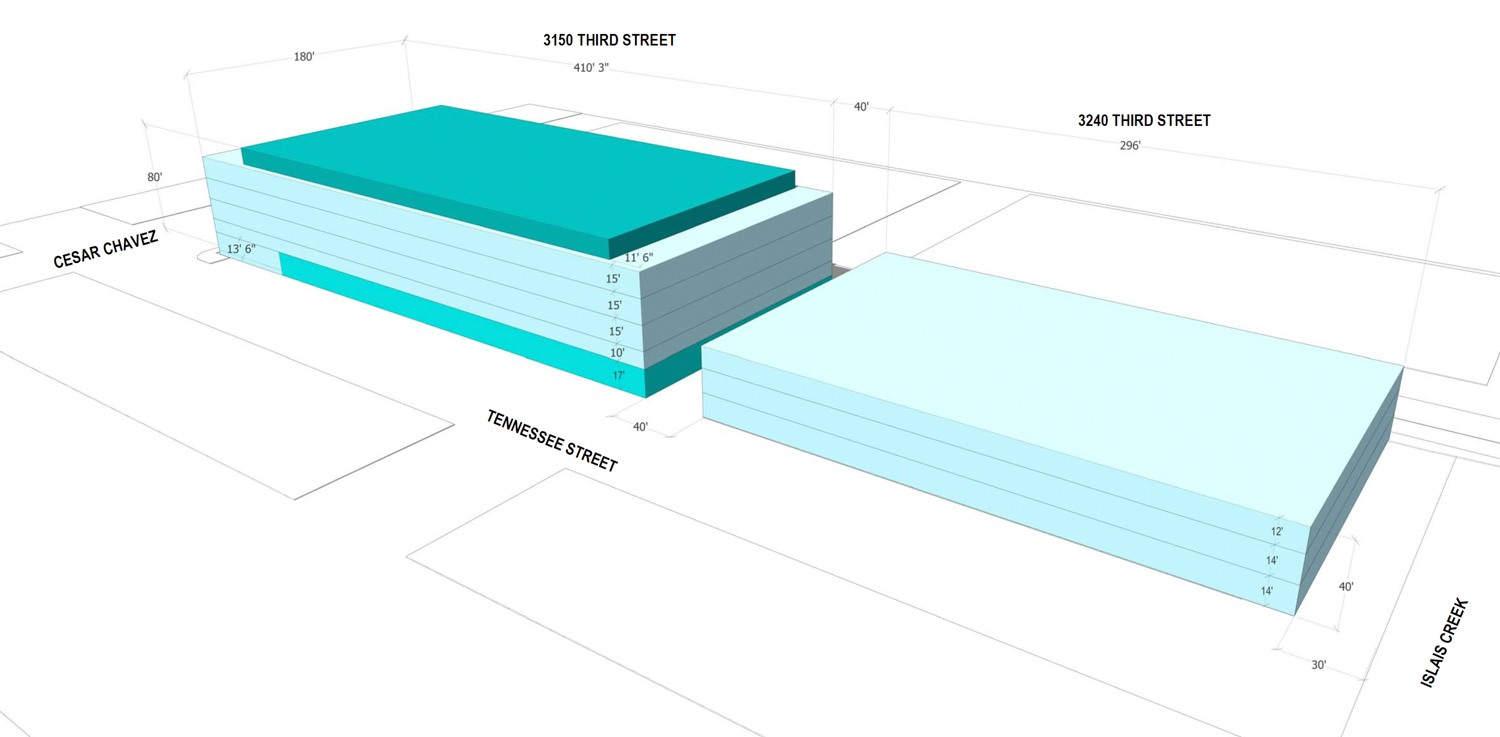
3100 Third Street proposed massing with floor-to-floor heights, elevation by Workshop1
The project site consists of two parcels totaling 139,725 square feet, currently housing two warehouses totaling approximately 74,673 square feet and parking lots. The project proposes to demolish the existing warehouses on the site and construct two new buildings spanning a total of 603,286 square feet. The buildings will be separated by a 7,200 square-foot pedestrian plaza and will feature a 5,608 square-foot shoreline greenway. The shoreline greenway will abut a Port of San Francisco proposed public boardwalk promenade along Islais Creek.
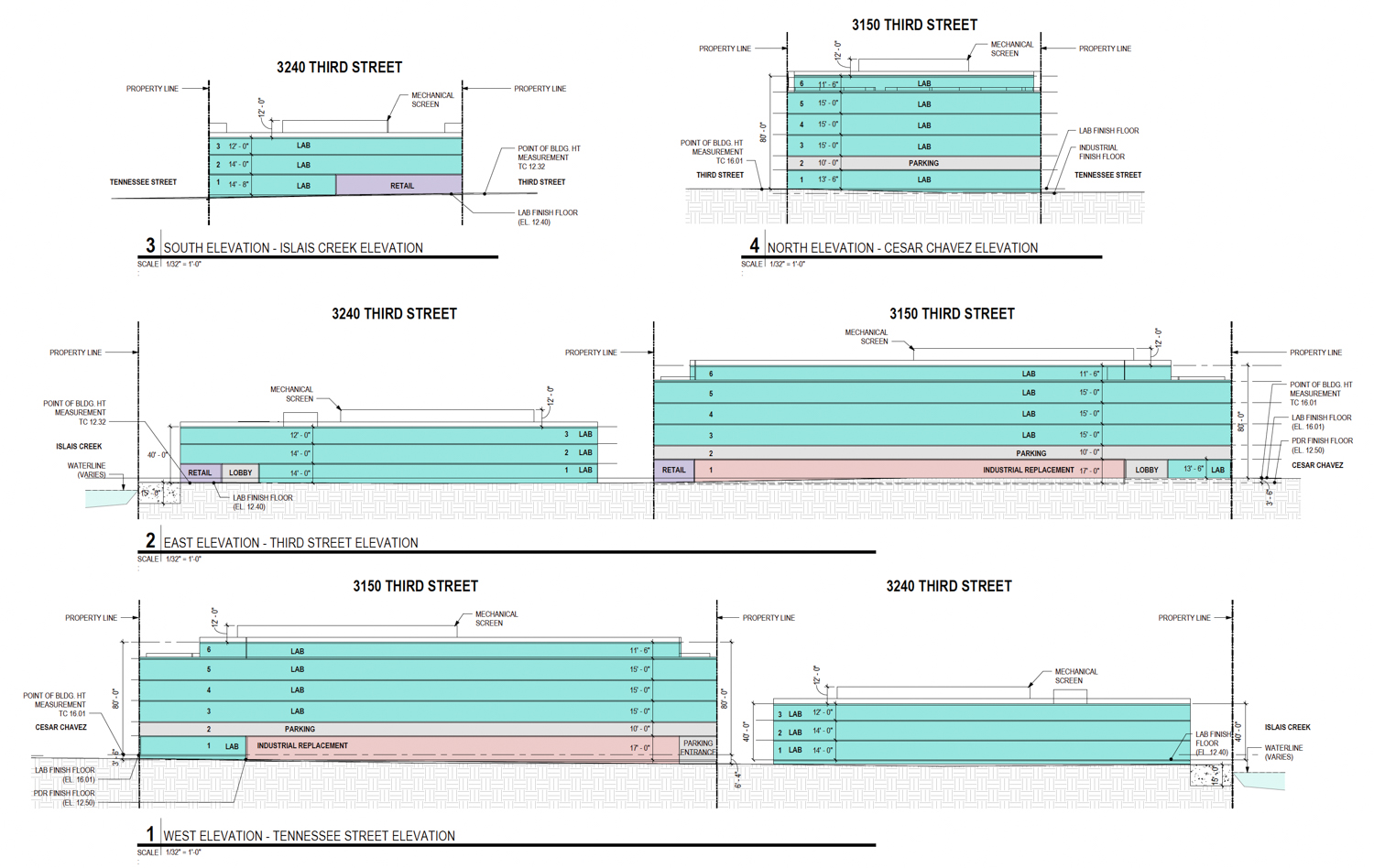
3100 Third Street vertical elevations, elevation by Workshop1
The north building will span 443,446 square feet and rise to six stories, featuring 2,495 square feet of retail space on the first floor. Laboratory spaces on floors one, three, four, five, and six, measuring approximately 293,577 square feet, will be designed. The project also proposes two roof terraces on floor six, totaling 9,307 square feet.
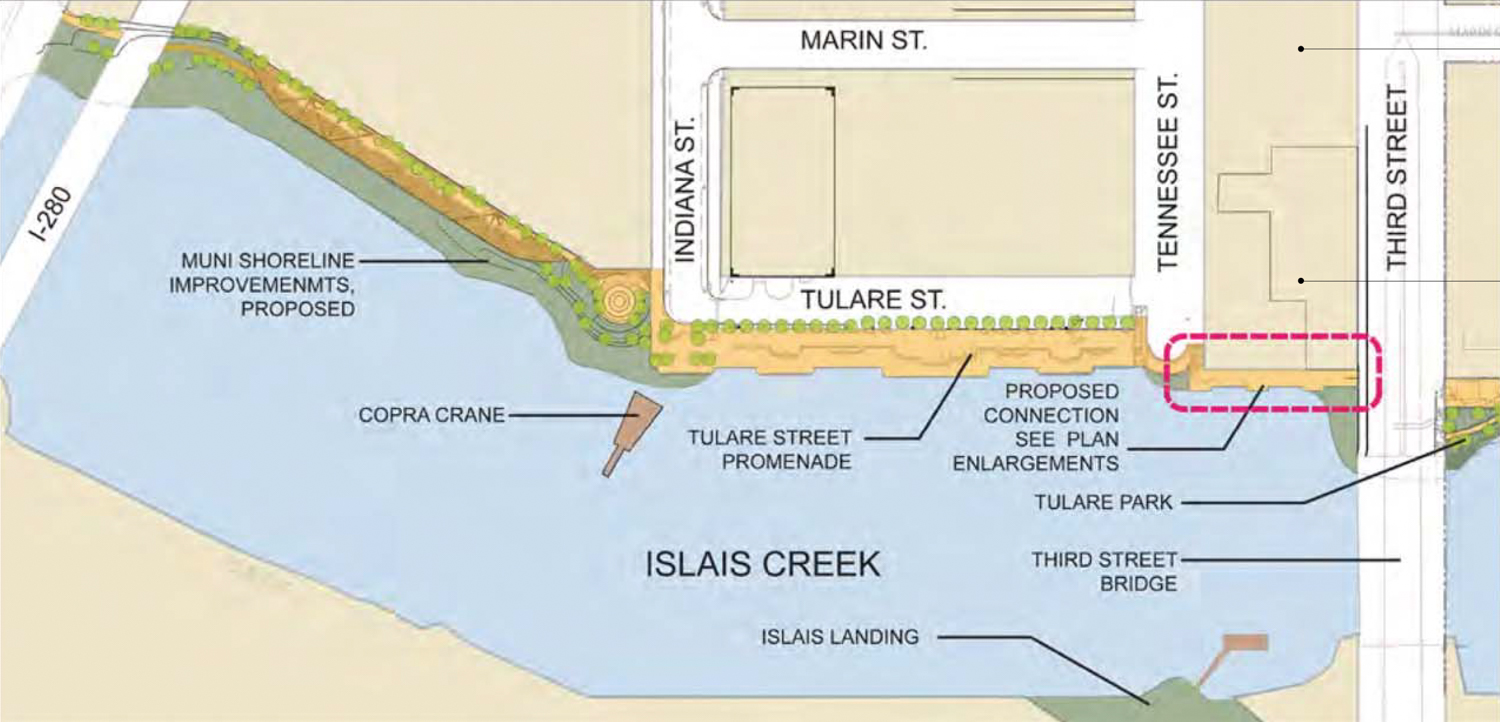
3100 Third Street waterfront plans, image from Port of San Francisco Blue Greenway Planning and Design Guidelines
The south building on the site will be three stories and span 159,840 square feet, featuring 2,498 square feet of retail space on the first floor. Laboratory spaces measuring 157,342 square feet will be designed on the first, second, and third floors. A roof terrace measuring 7,329 square feet will be designed.
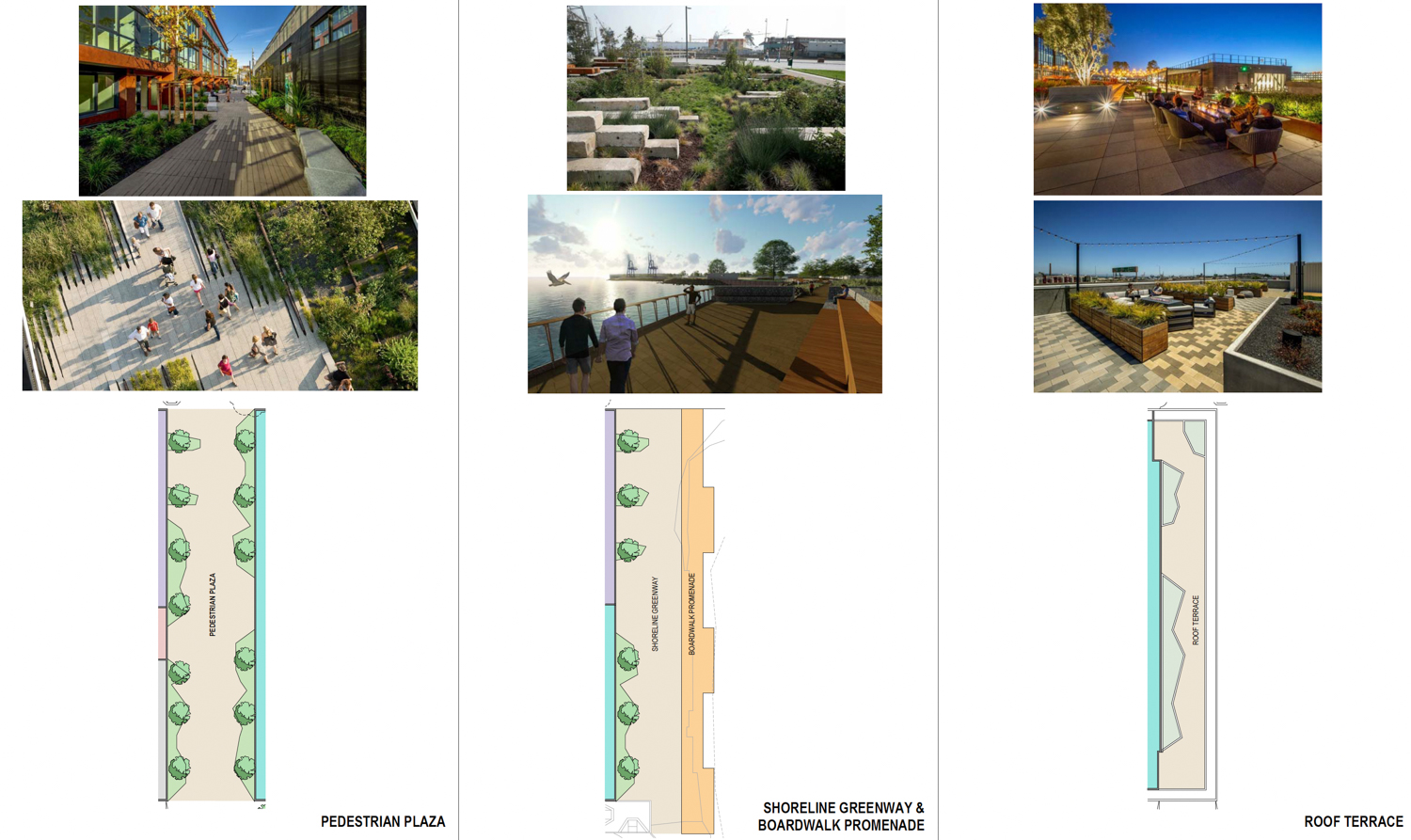
3100 Third Street open space design precedents for inspiration, board by Workshop1
Previously, the site was supposed to be developed with a mixed-use housing community consisting of 391 residences and 23,831 square feet of ground-floor retail space. The project also proposed onsite parking and landscaped areas.
The project is under review, and an estimated construction timeline has not been announced yet.
The site is bounded by Tennessee Street to the west, Third Street to the east, Cesar Chavez to the north, and Islais Creek to the south. The project site is served by MUNI buses 8, 9, 19, 91, and T bus.
Subscribe to YIMBY’s daily e-mail
Follow YIMBYgram for real-time photo updates
Like YIMBY on Facebook
Follow YIMBY’s Twitter for the latest in YIMBYnews

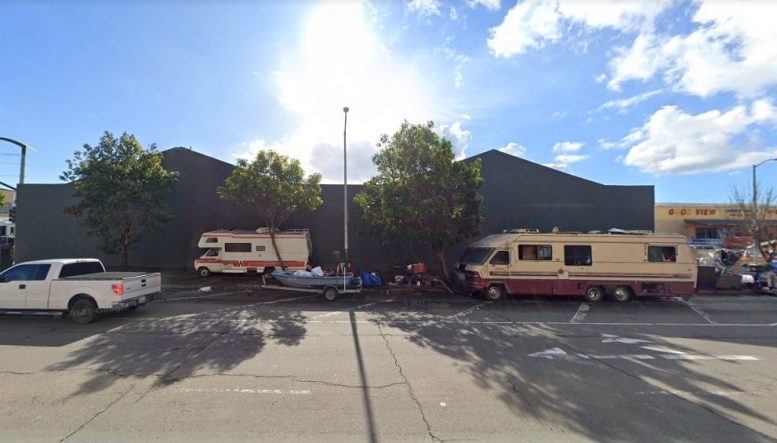
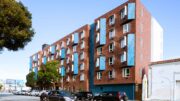
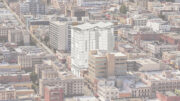
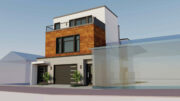

Any idea why the housing project was abandoned here?