Renderings have been revealed during a planning commission meeting of the six-story residential proposal for 1814-1820 Ogden Drive in Burlingame, San Mateo County. The development would add 90 new units to the city’s housing market, within walking distance of a BART and Caltrain Station. San Mateo-based Sierra Investments is responsible for the development through Ogden Properties MGMT.
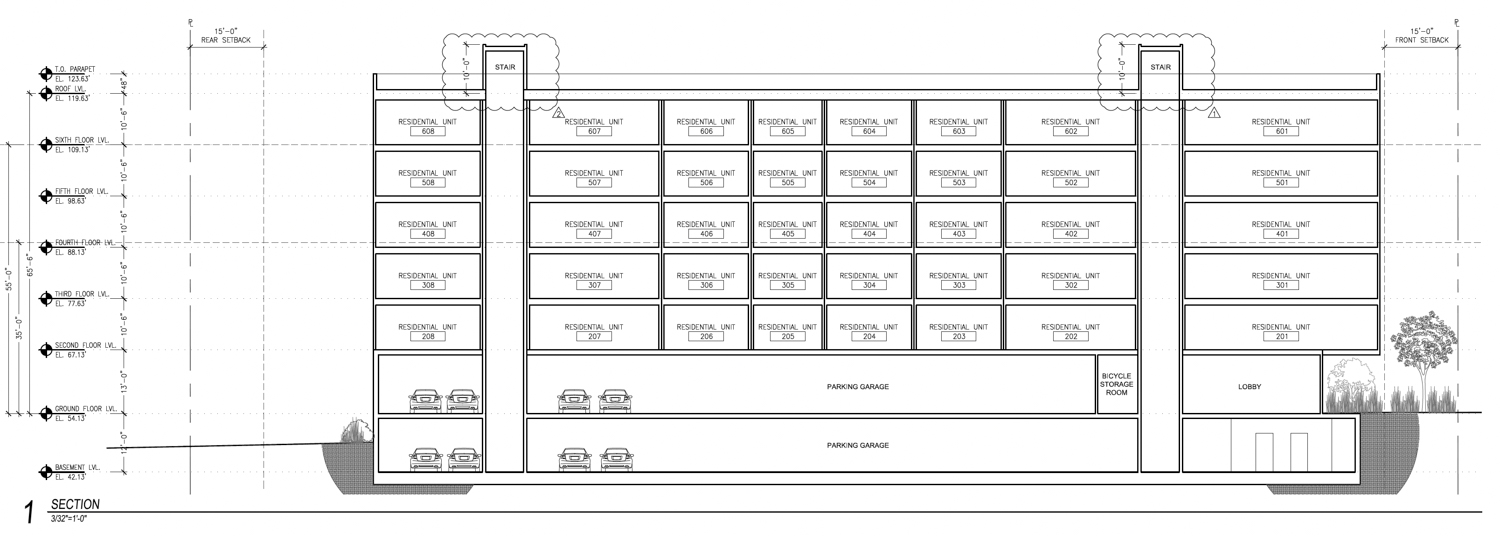
1814-20 Ogden Drive cross section, illustration by Levy Design Partners
Levy Design Partners is managing the project and architecture. The exterior materials will include cement plaster, metal panels, composite siding, and concrete columns. Chris Ford Landscape is in charge of Landscape Architecture, and Macleod & Associates is the project’s civil engineer.
The 70-foot tall structure will yield 124,620 square feet with 82,750 square feet dedicated to residential use. Residences will vary in size with 20 studios, 15 one-bedroom units, and 55 two-bedroom units. Five units will be offered as affordable housing to households earning 80% of the San Mateo County area median income. Parking will be included for 145 vehicles as required by the city.
There will be a 2,340 square foot public plaza, providing seating and landscaping as a public benefit to the surrounding area and existing neighbors.
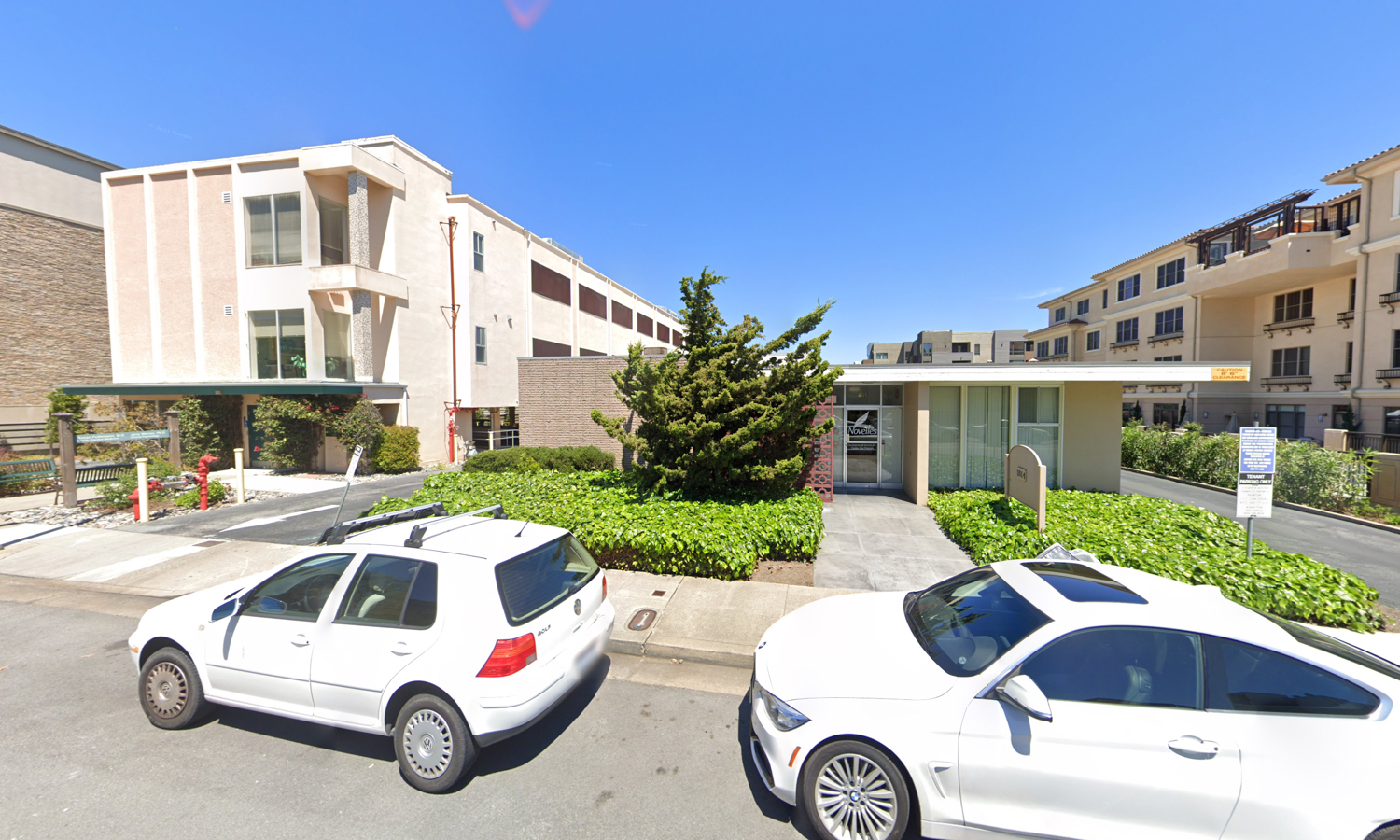
1814-20 Ogden Drive, image via Google Street View
The existing structures, two office buildings rising one and three stories, will be demolished to clear a 33,340 square foot property.
The property owner is represented by Galen Ma of Queensway Trading Company, an importer of food products from China, Hong Kong, Taiwan, and Vietnam. Galen Ma has also been responsible for the development of other houses on Gum Street.
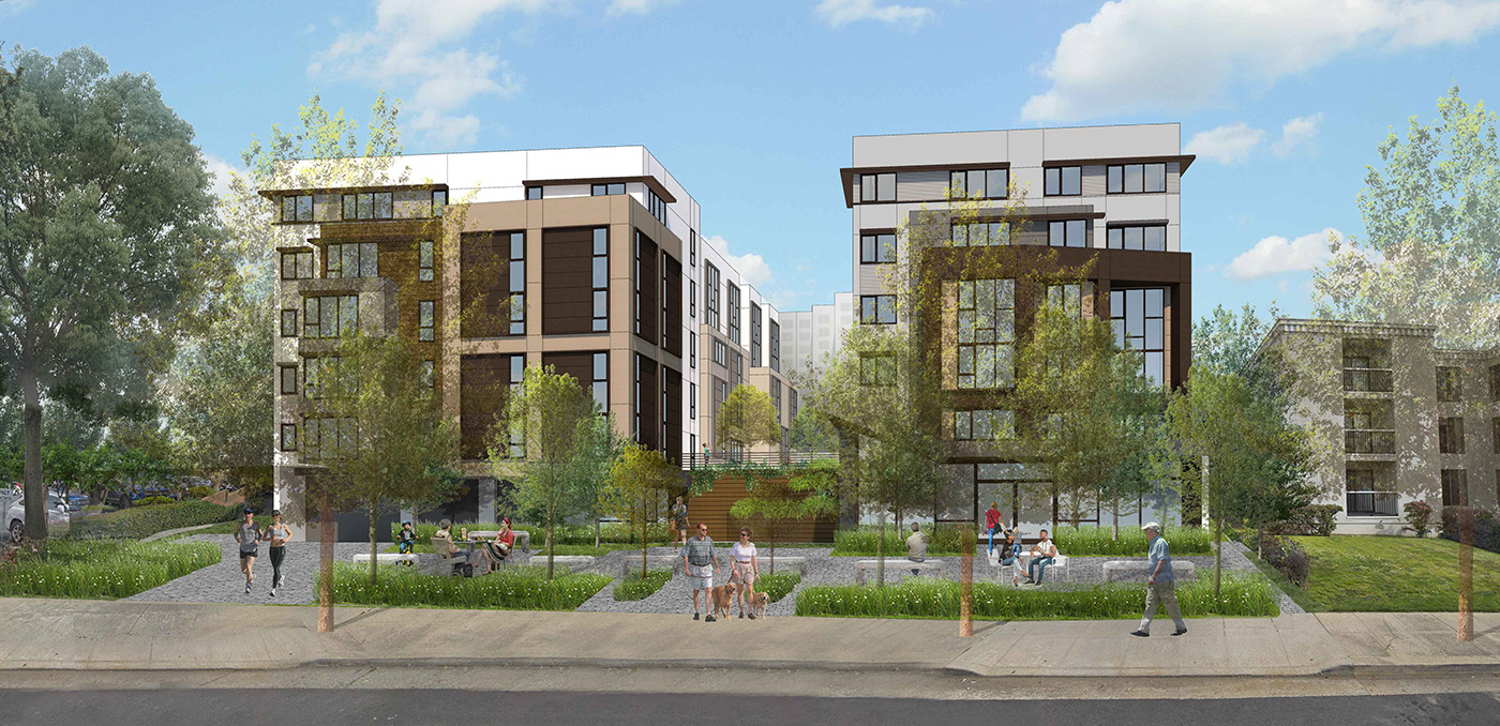
1868-1870 Ogden Drive, rendering via The City of Burlingame
Levy Design Partners is also responsible for the development of a 120-unit residential project at 1868-1870 Ogden Drive in collaboration with property owner Stanley Lo of Green Banker.
The Burlingame Planning Commission unanimously voted to approve the project earlier this week.
Subscribe to YIMBY’s daily e-mail
Follow YIMBYgram for real-time photo updates
Like YIMBY on Facebook
Follow YIMBY’s Twitter for the latest in YIMBYnews

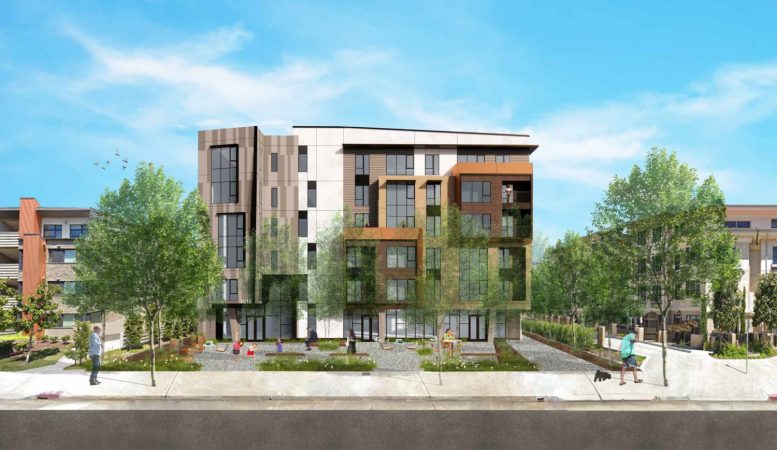
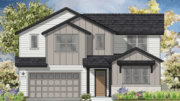
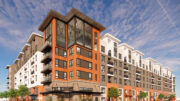
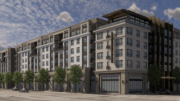
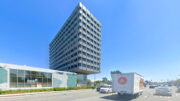
Be the first to comment on "Renderings Revealed for 1814-20 Ogden Drive, North Burlingame"