Renderings have been revealed for a new residential infill at 3458 Mount Diablo Boulevard in Lafayette, Contra Costa County. The project would replace an existing single-floor commercial structure with nine rental townhomes and a pocket park across two structures. One unit is designated to be affordable housing. Coast Architecture and Design is managing the project.
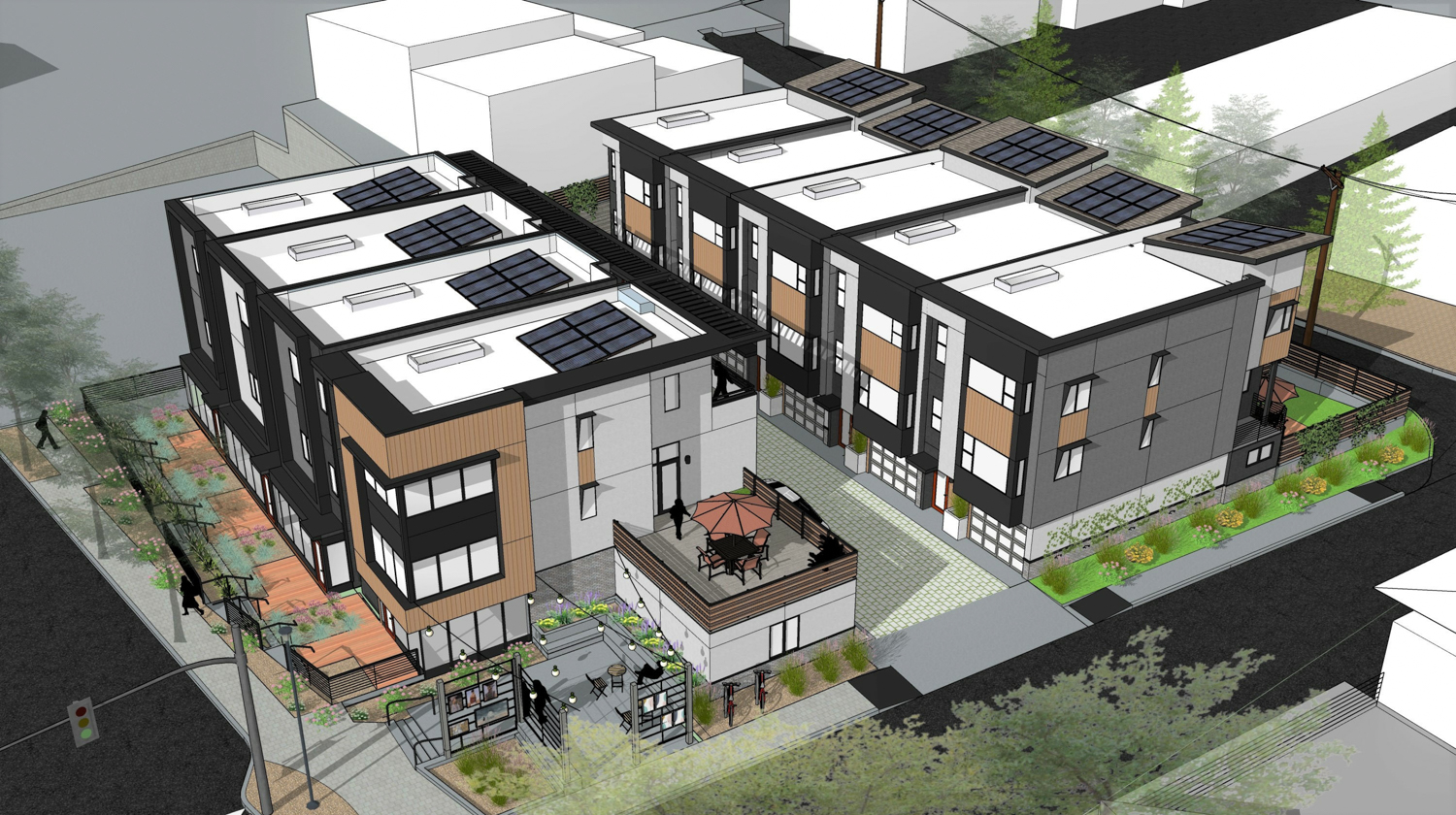
3458 Mount Diablo Boulevard overall aerial view, rendering by Coast Architecture and Design
The 35-foot tall development will produce 18,440 square feet, with unit sizes ranging from 2,155 square feet to 2,493 square feet, excluding parking. Each apartment will offer a private backyard space and open-air terraces. The program also includes a corner pocket park and a paved plaza at Second Street and Mount Diablo Boulevard.
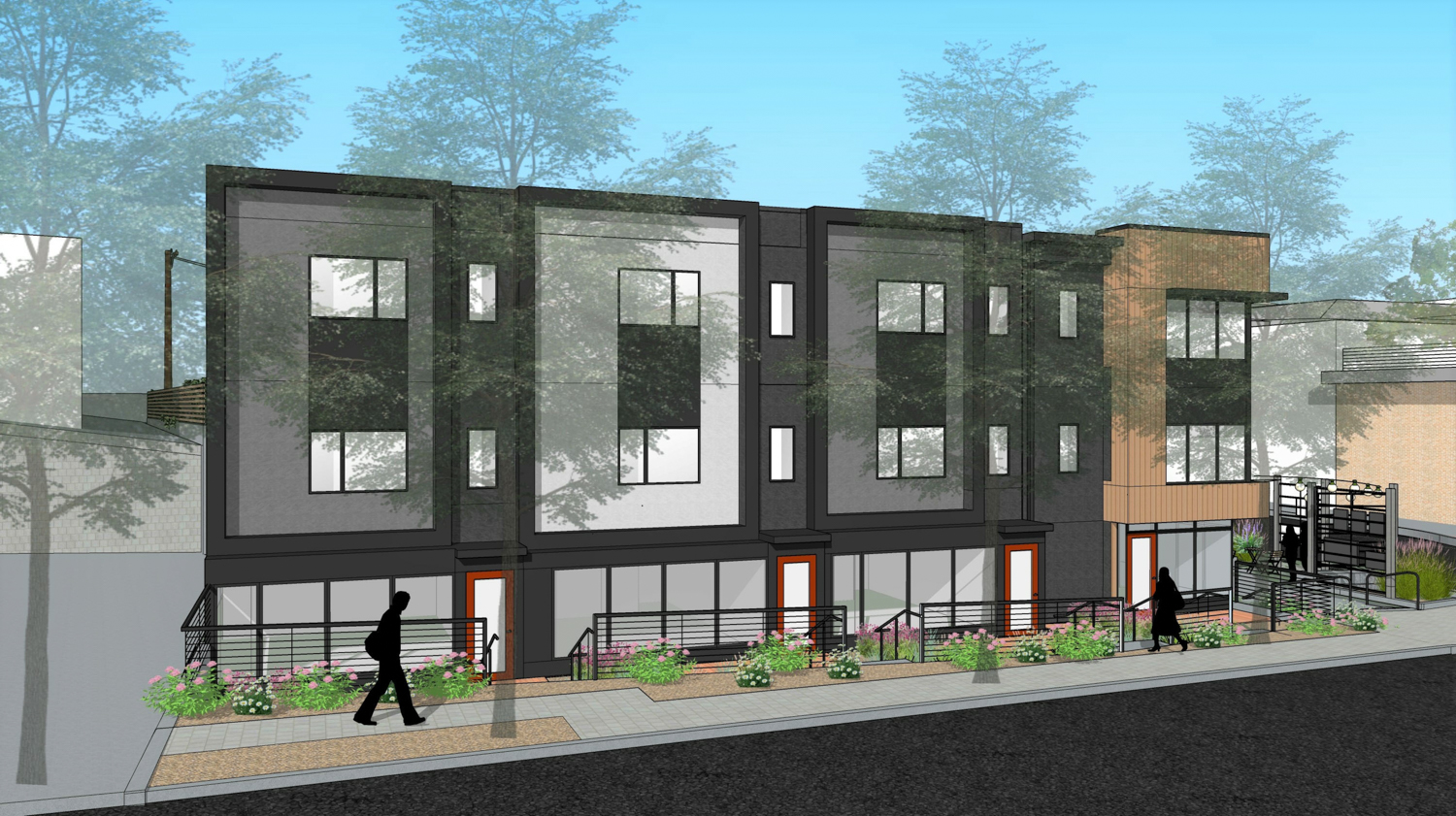
3458 Mount Diablo Boulevard facades overlooking the boulevard, rendering by Coast Architecture and Design
Residents will be less than a mile away from the Lafayette BART Station, 13 minutes away by foot, or six minutes on a bicycle. Despite this, in-unit parking will be included for 11 vehicles, with one parking space in seven units and two parking spaces in two units. An additional two parking spaces will be provided for guests.
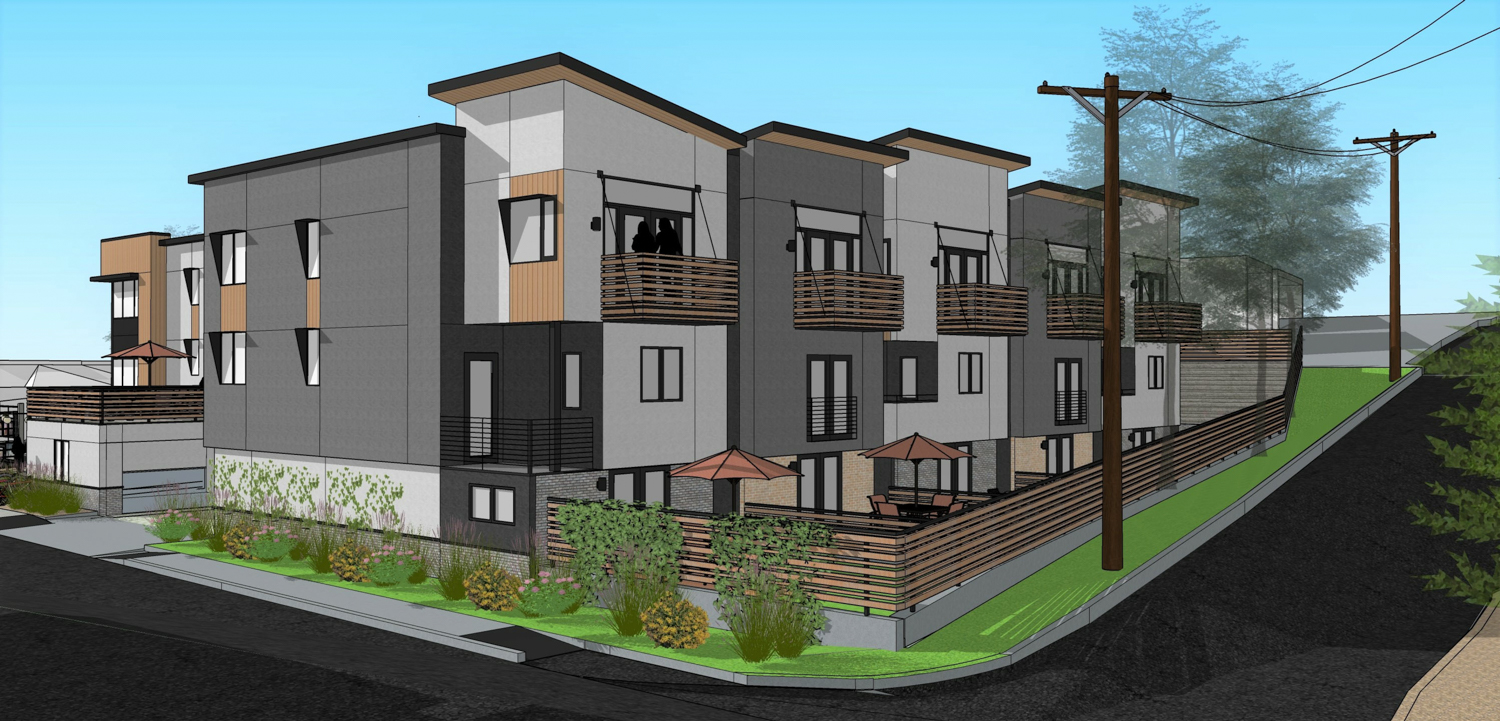
3458 Mount Diablo Boulevard view from Orchard Hill Court, rendering by Coast Architecture and Design
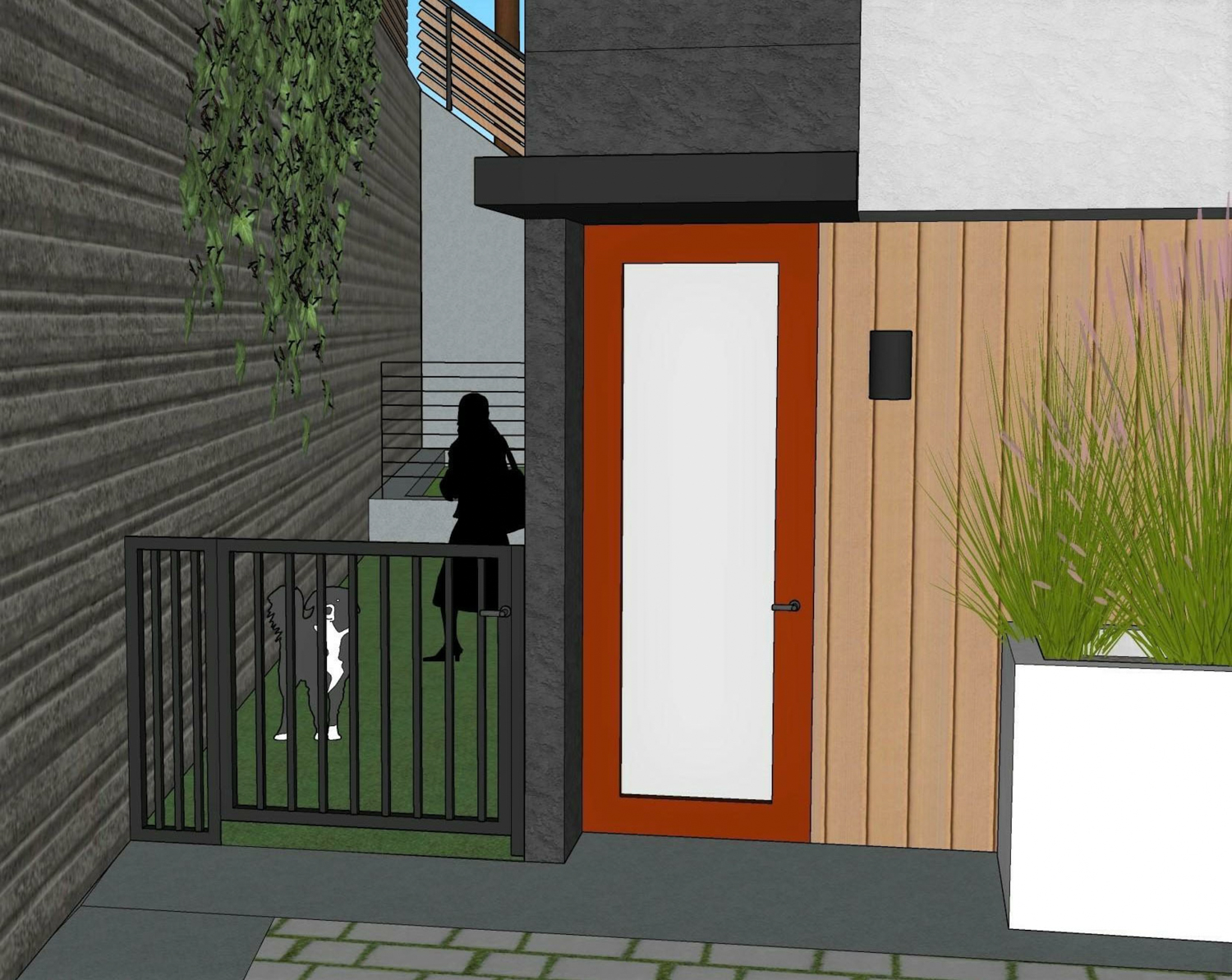
3458 Mount Diablo Boulevard dog relief area, rendering by Coast Architecture and Design
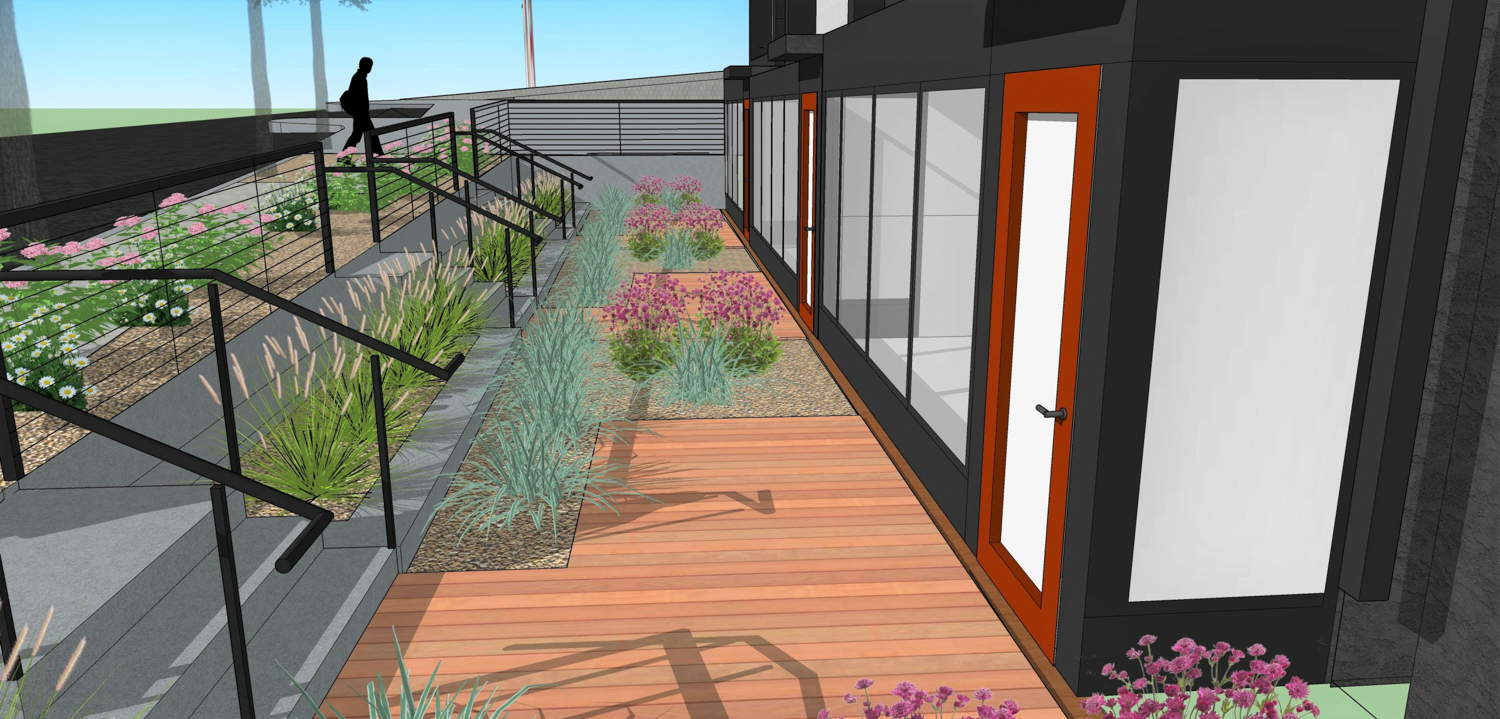
3458 Mount Diablo Boulevard stoops along Mt Diablo Blvd, rendering by Coast Architecture and Design
Facade materials will consist of red and grey brick veneers, aluminum composite panels, and wood-look fiber cement siding planks. The balconies and open spaces will be wrapped with wood fencing.
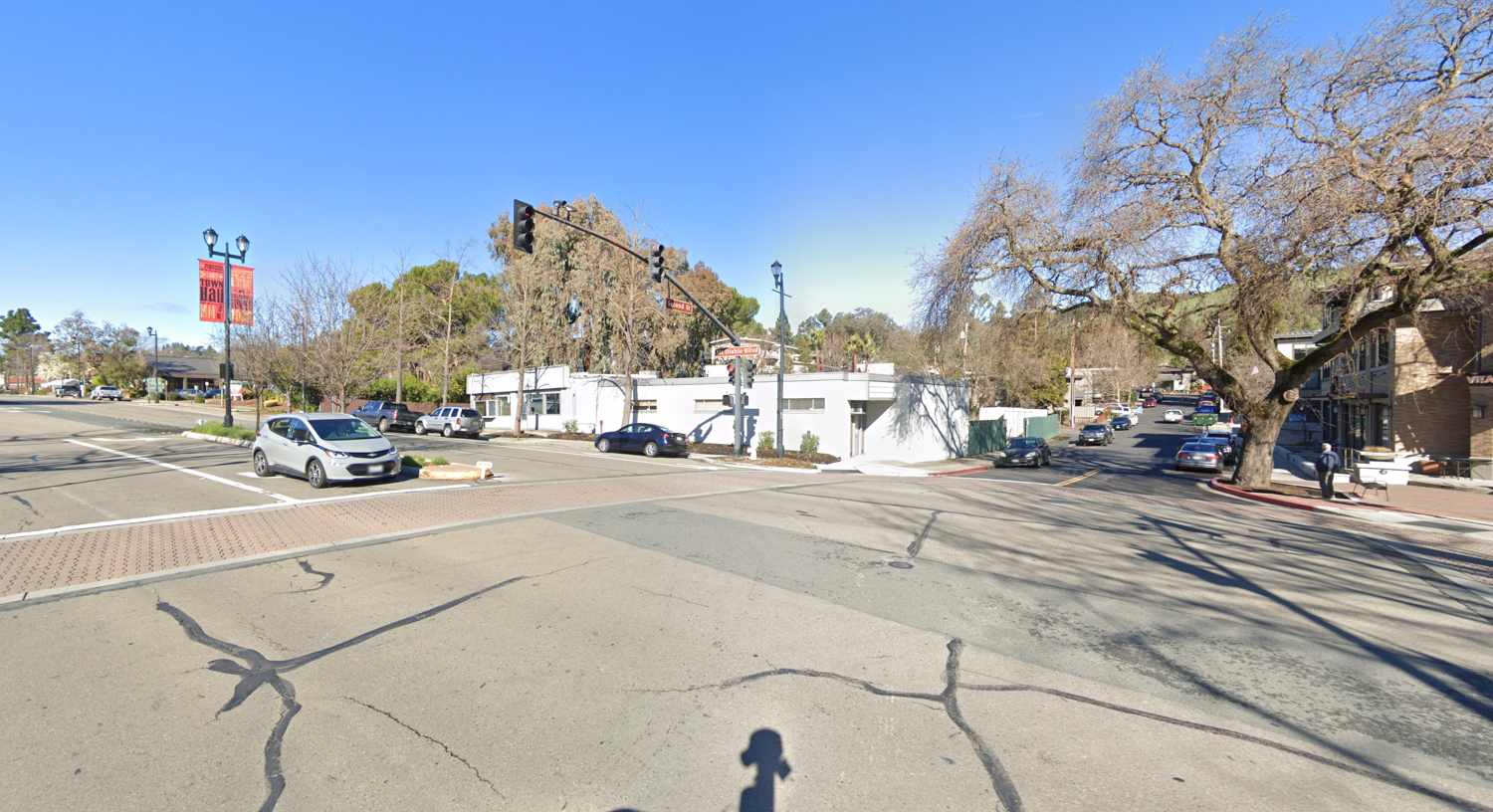
3458 Mount Diablo Boulevard, image via Google Street View
Property owner BSR West Coast Builders is developing the project. CBG will be the civil engineers, and Base Landscape Architecture is responsible for the landscaping design.
Subscribe to YIMBY’s daily e-mail
Follow YIMBYgram for real-time photo updates
Like YIMBY on Facebook
Follow YIMBY’s Twitter for the latest in YIMBYnews

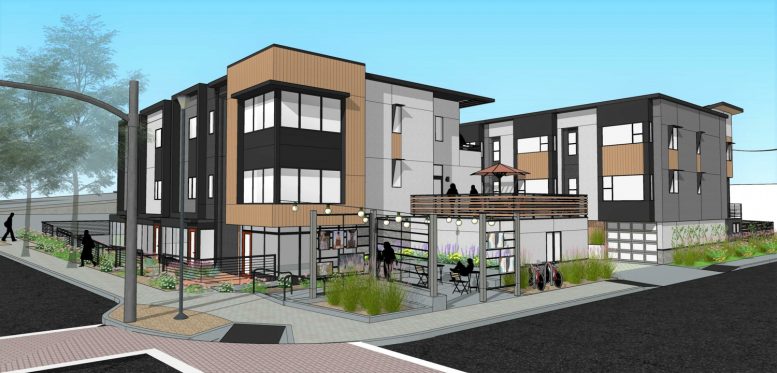
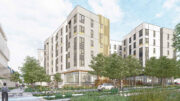
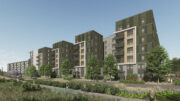
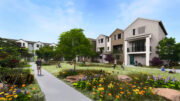
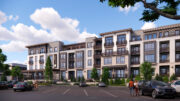
Be the first to comment on "Renderings Revealed for 3458 Mount Diablo Boulevard, Lafayette, Contra Costa County"