Development permits have been approved for a five-story mixed-use proposal at 2323 San Pablo Avenue in Hoover-Foster, West Oakland. The development will replace a single-story structure with 16 new homes and ground-level retail. The Oakland-based architecture firm Dinar and Associates is responsible for the application.
The 58-foot tall structure will rise from a 5,500 square foot lot to yield over 21,000 square feet, with 17,820 square feet for residential use, 500 square feet for retail, and an unspecified area for the ground-level garage. Parking will be included for 16 vehicles and 17 bicycles.
Of the 16 units, one unit will be offered below-market rate for a household with an extremely low income, earning around 30% of the Area Median Income. Thanks to the inclusion of an affordable residence, the proposal benefits from a 25% density bonus. Unit sizes will range from twelve one-bedrooms and four two-bedrooms. An additional 500 square feet of new landscaping will be included for residents.
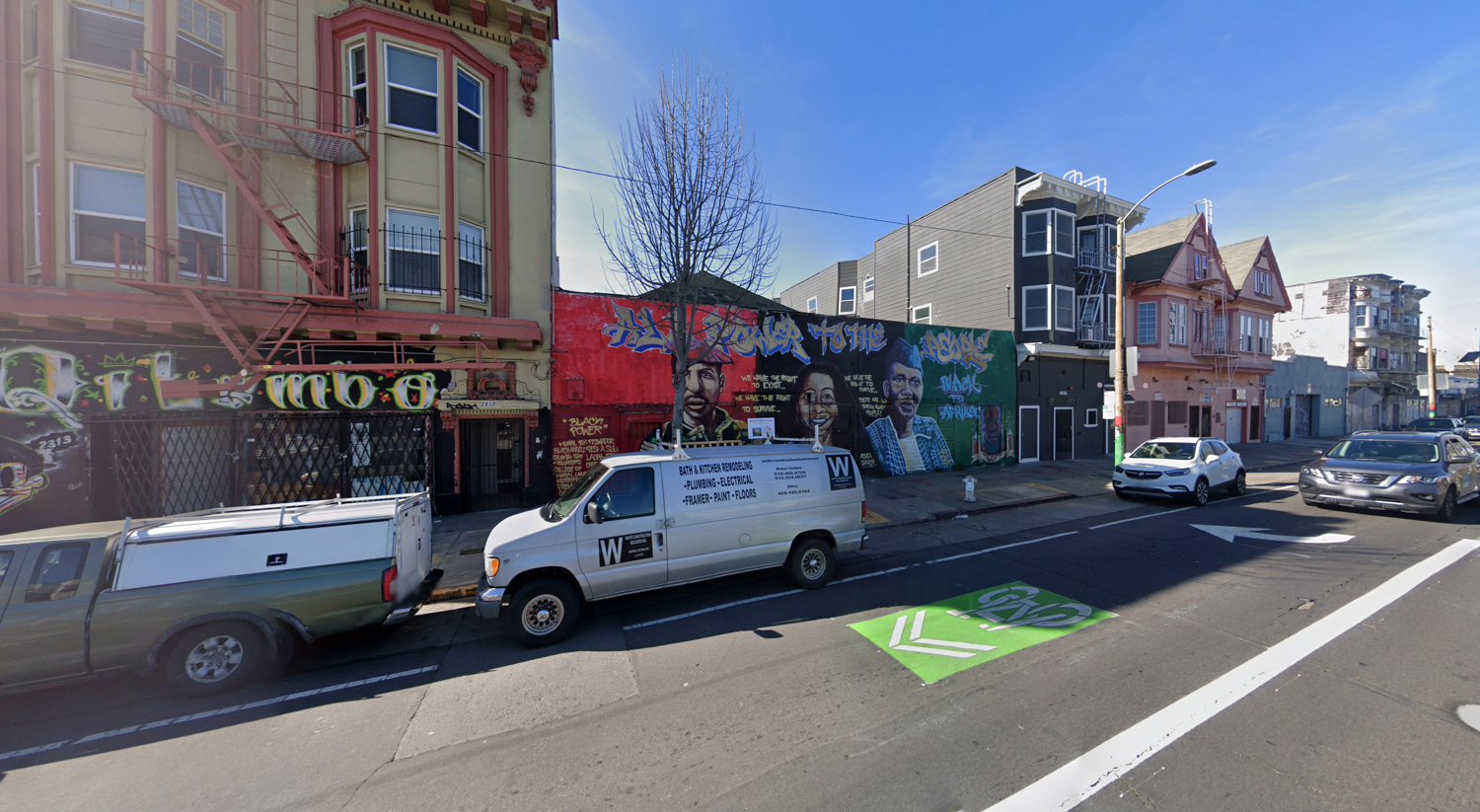
2323 San Pablo Avenue, image via Google Street View
The San Leandro-based pair, Mei Ling & Noel Yi, are listed as the property owners. The proposal requires merging two parcels and demolishing a single-story commercial structure.
Dinar Associates is responsible for the design, which renderings show will feature bay windows, terraces, and a fifth-floor setback for a larger deck. The building will also be around the corner for another design by Dinar at 2311 San Pablo Avenue.
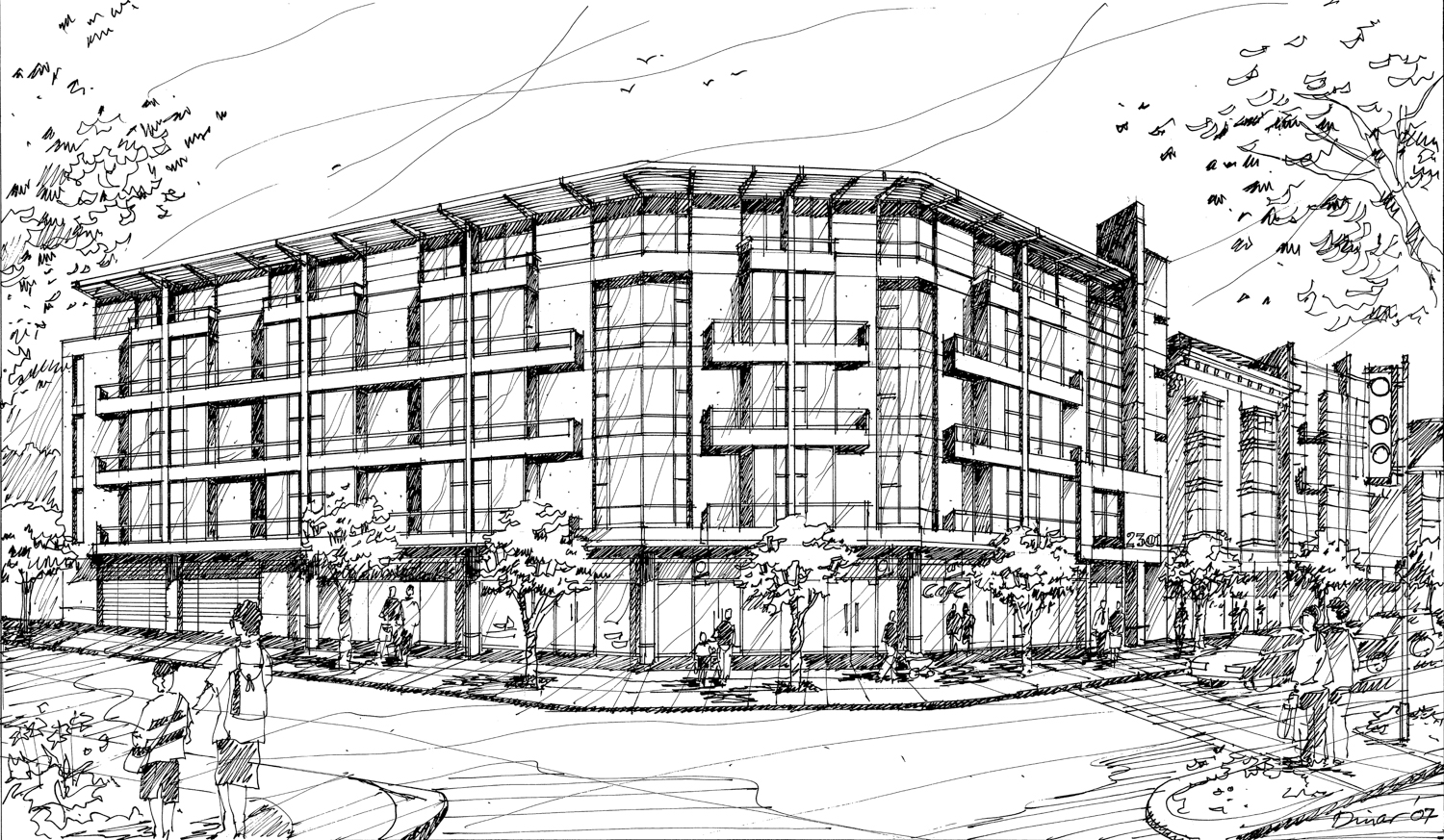
2311 San Pablo Avenue, 2007-era illustration reshared in 2020 with design by Dinar & Associates
The property is in a prime location, by the intersection with West Grand Avenue and across the freeway from downtown Oakland. The avenue is serviced by several AC Transit lines moving between the city and Berkeley. Residents will also be five minutes away from the 19th Street Oakland BART stop by bus.
Subscribe to YIMBY’s daily e-mail
Follow YIMBYgram for real-time photo updates
Like YIMBY on Facebook
Follow YIMBY’s Twitter for the latest in YIMBYnews

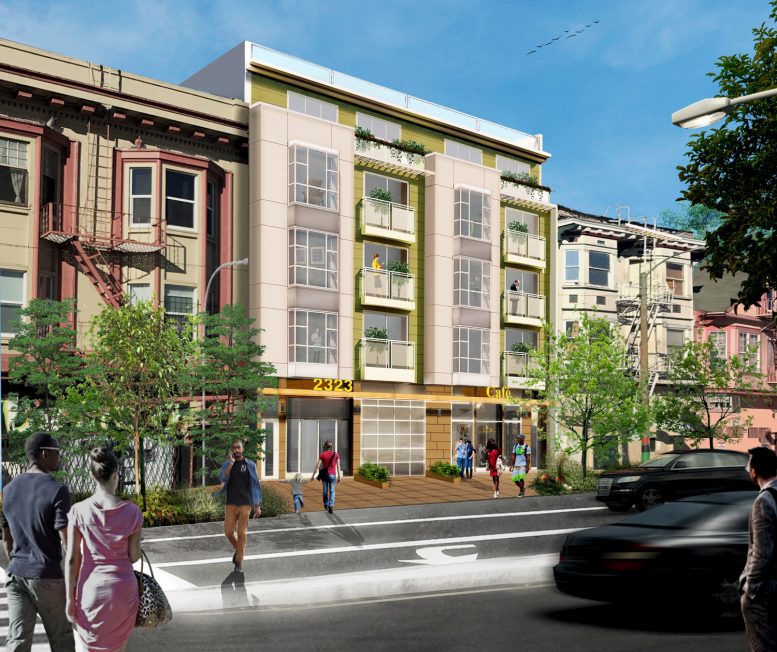

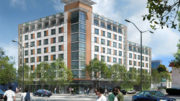
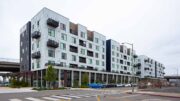
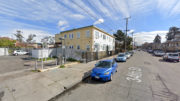
Good location planning as” The avenue is serviced by several AC Transit lines moving between the city and Berkeley. Residents will also be five minutes away from the 19th Street Oakland BART stop by bus.” 17,820 square feet for residential use” could be increased by eliminating the unnecessary “unspecified area for the ground-level garage. Parking will be included for 16 vehicles”