New renderings have been published for a four-story residential infill at 2611 Seminary Avenue in Frick, Oakland. The project will replace surface parking with 28 apartments, including three affordable housing units. Giovani Rodriguez is responsible for the design.
The 45-foot tall structure will yield 32,210 square feet with 1,560 square feet for commercial retail facing Seminary and Kingsley Circle, and 3,400 square feet for the ground-level ten-car garage.
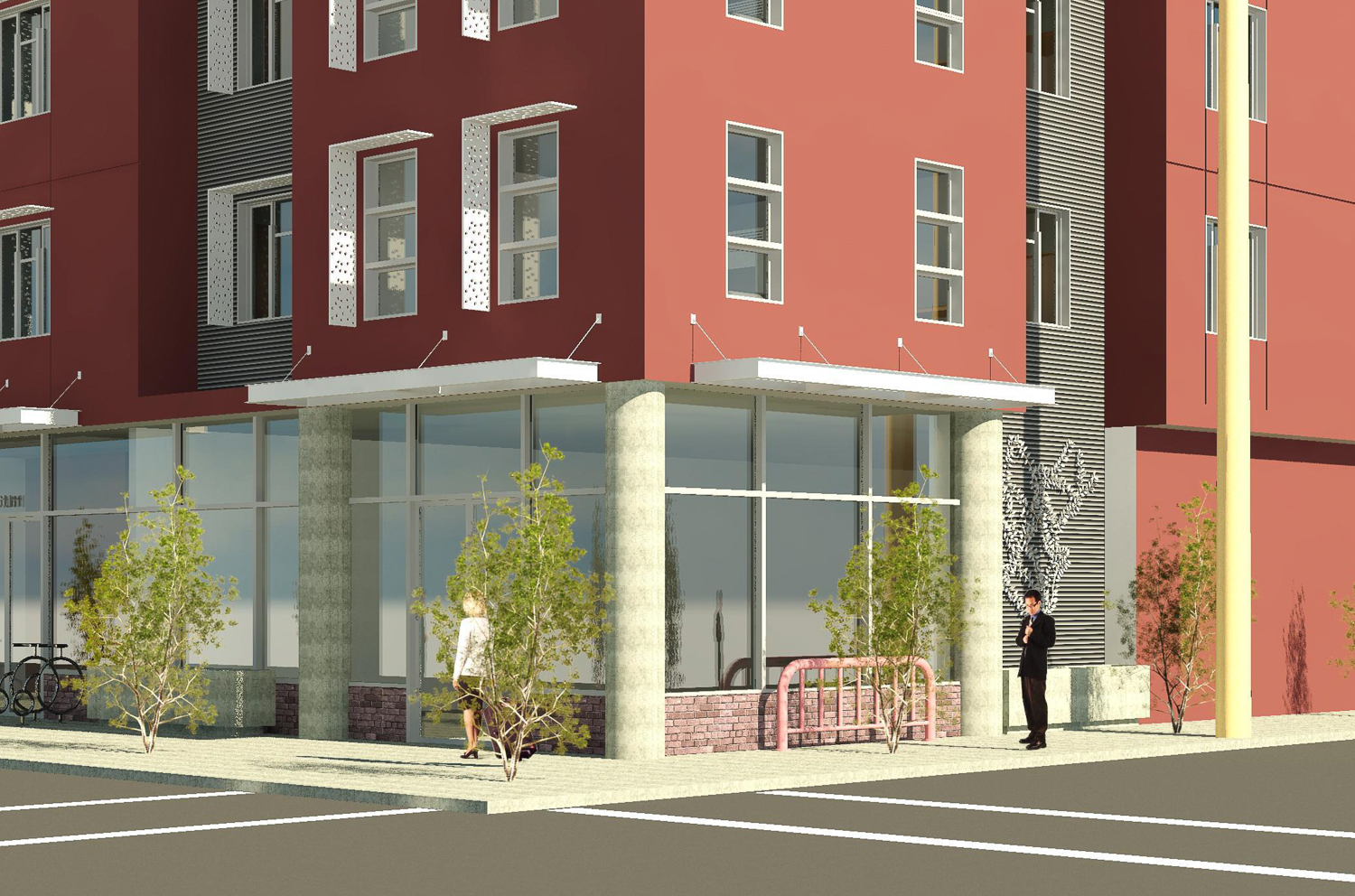
2611 Seminary Avenue street activity, rendering by Giovani Rodriguez
Facade materials will include brick veneer, stucco, fiber cement panels, hardie lap siding, and bronze trim. Several planters will be included along the sidewalk and a new public art project, adding variety to the sidewalk.
Of the 28 new units, there will be two studios, six one-bedrooms, 17 two-bedrooms, and three three-bedrooms. Parking will be included for ten vehicles, in part thanks to a reduction concession request granted by the State Density Bonus program to include affordable housing.
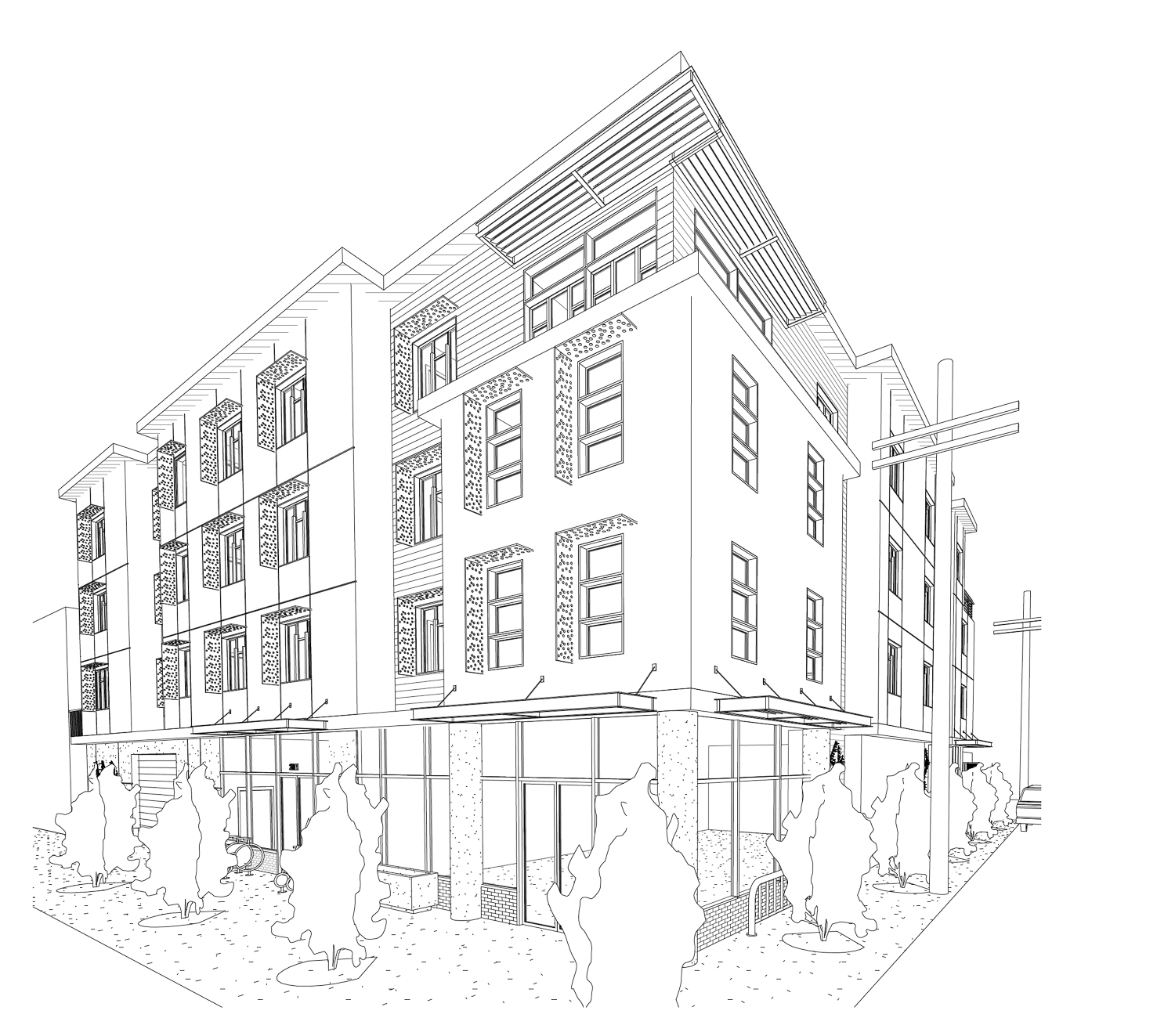
2611 Seminary Avenue seen from Kingsley and Seminary, rendering by Giovani Rodriguez
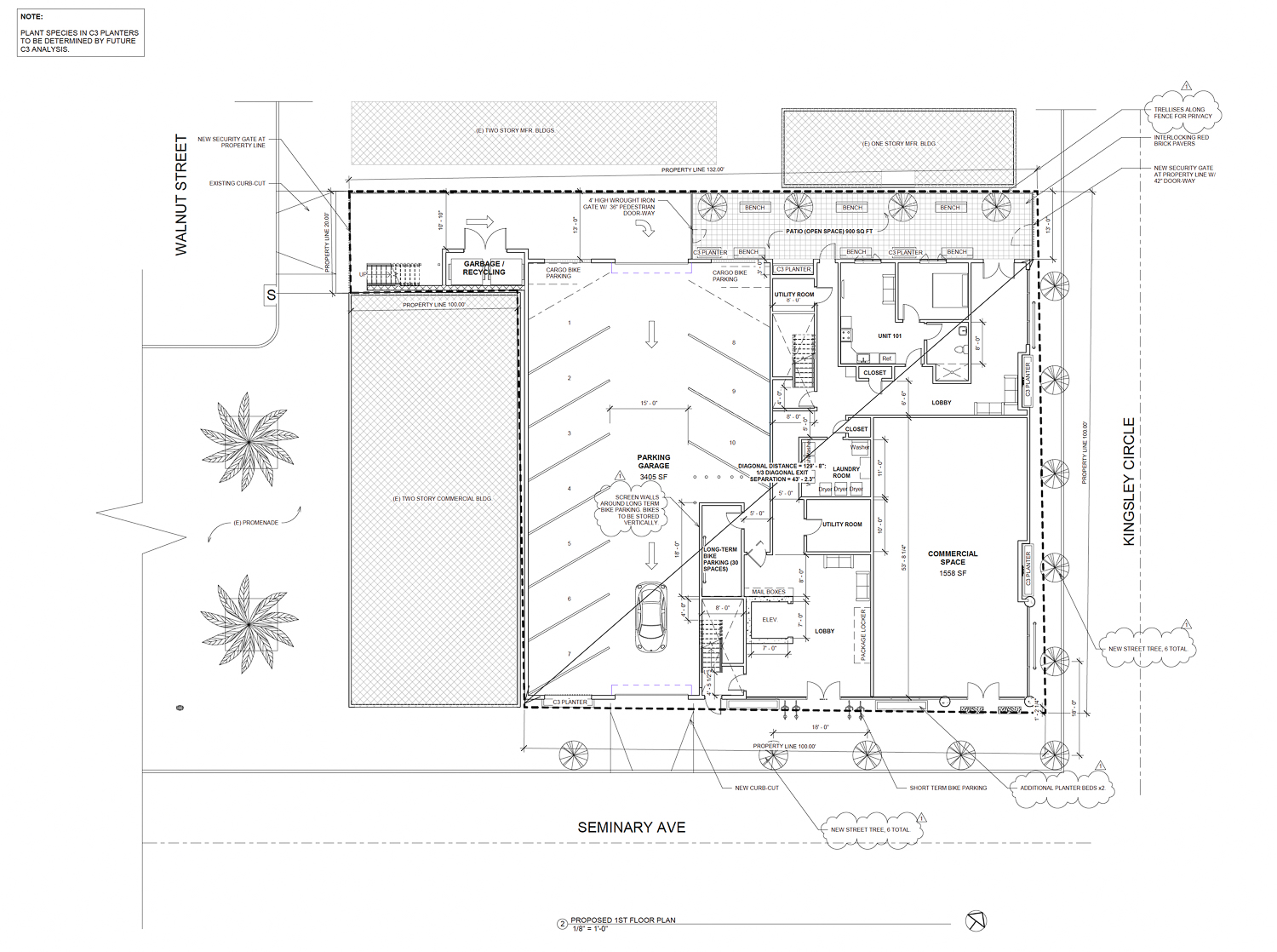
2611 Seminary Avenue ground-level floor plan, rendering by Giovani Rodriguez
The developer is also applying for a concession, reducing the open space requirements in order to build more housing. Residential amenities will include the 900 square foot back yard and 960 square foot open-air deck on the fourth floor.
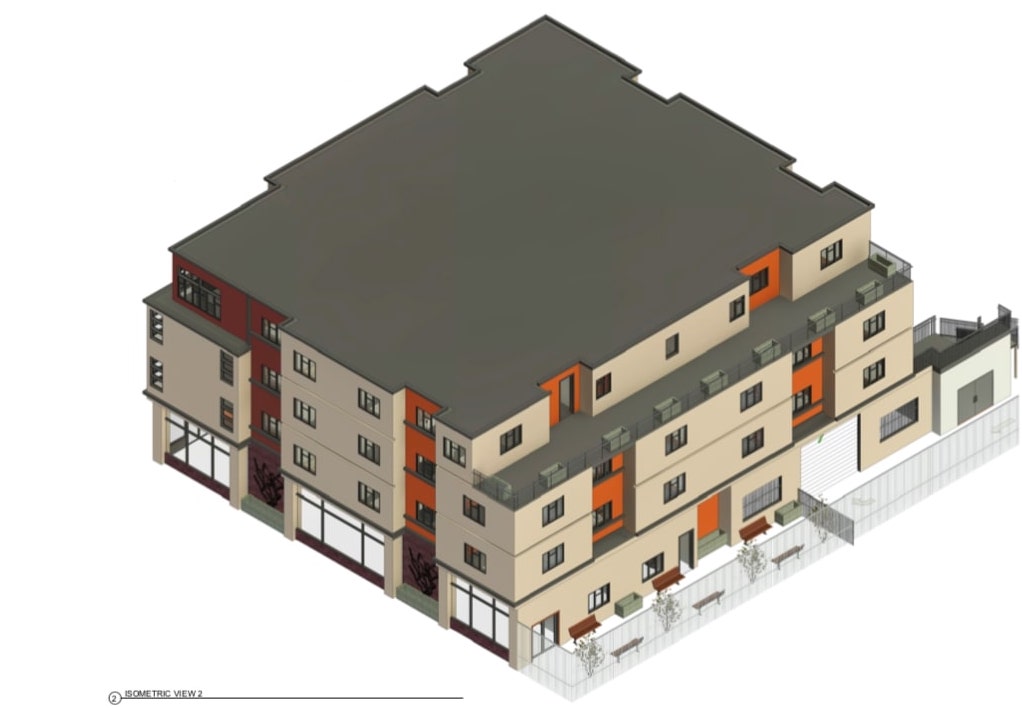
2611 Seminary Avenue Isometric View via Giovani Rodriguez
The building is by the intersection with Seminary and Foothill Boulevard, a winding commercial thoroughfare extending through Oakland from Frick up to Lake Merritt by Downtown Oakland. Residents will find immediate access to AC Transit bus lines.
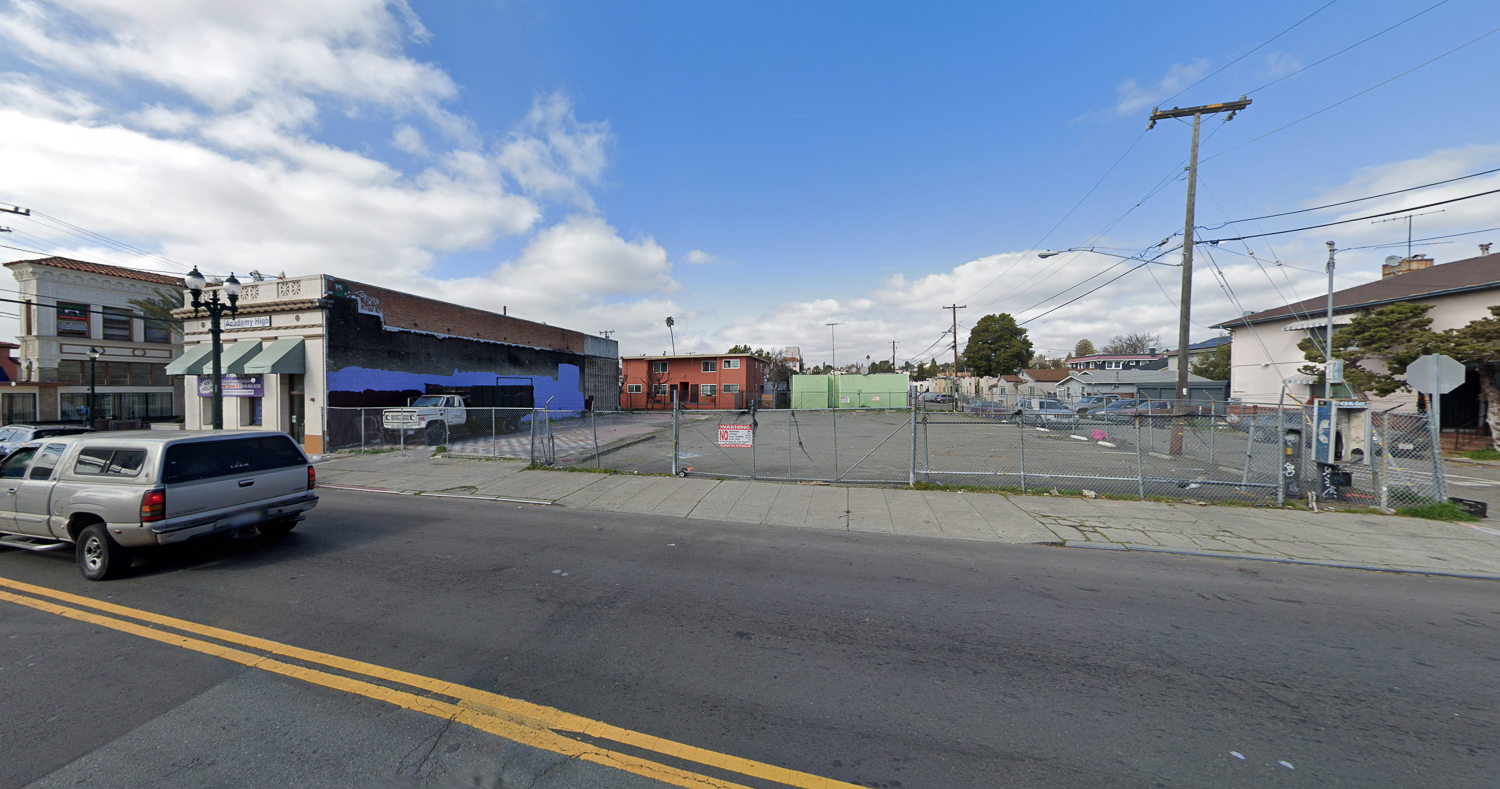
2611 Seminary Avenue, image via Google Street View
Mohsen Mohamed is responsible for the development as the property owner. Plans will replace the 0.24-acre lot, currently, surface parking wrapped with a chain-link fence. Construction is expected to cost $13.6 million, with a timeline not yet established.
Subscribe to YIMBY’s daily e-mail
Follow YIMBYgram for real-time photo updates
Like YIMBY on Facebook
Follow YIMBY’s Twitter for the latest in YIMBYnews

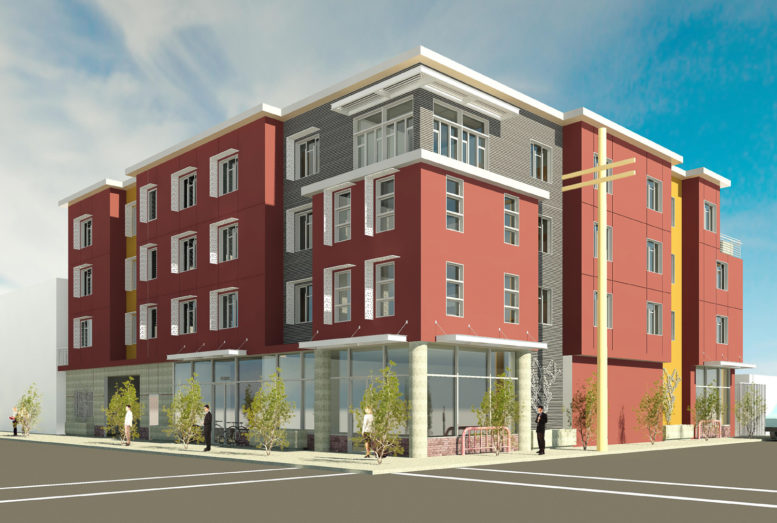
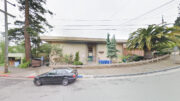
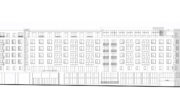
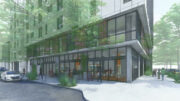
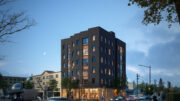
More cheap and anonymous 3+1 crap, but better than a surface parking lot, I suppose.