Preliminary Project Assessment permits have been filed for a 160-foot mixed-use development between 555-585 Bryant Street in SoMa, San Francisco. Construction is estimated to cost at least $200 million. Plans drafted by Solomon Cordwell Buenz show the an infill with set-backs to afford more direct sunlight to the asphalt. The assessment permit calls for merging seven lots between Bryant and Welsh Street to create a single 33,000 square foot parcel. If approved, the project will bring five hundred new residencies to the city, of which twenty percent will be affordable.
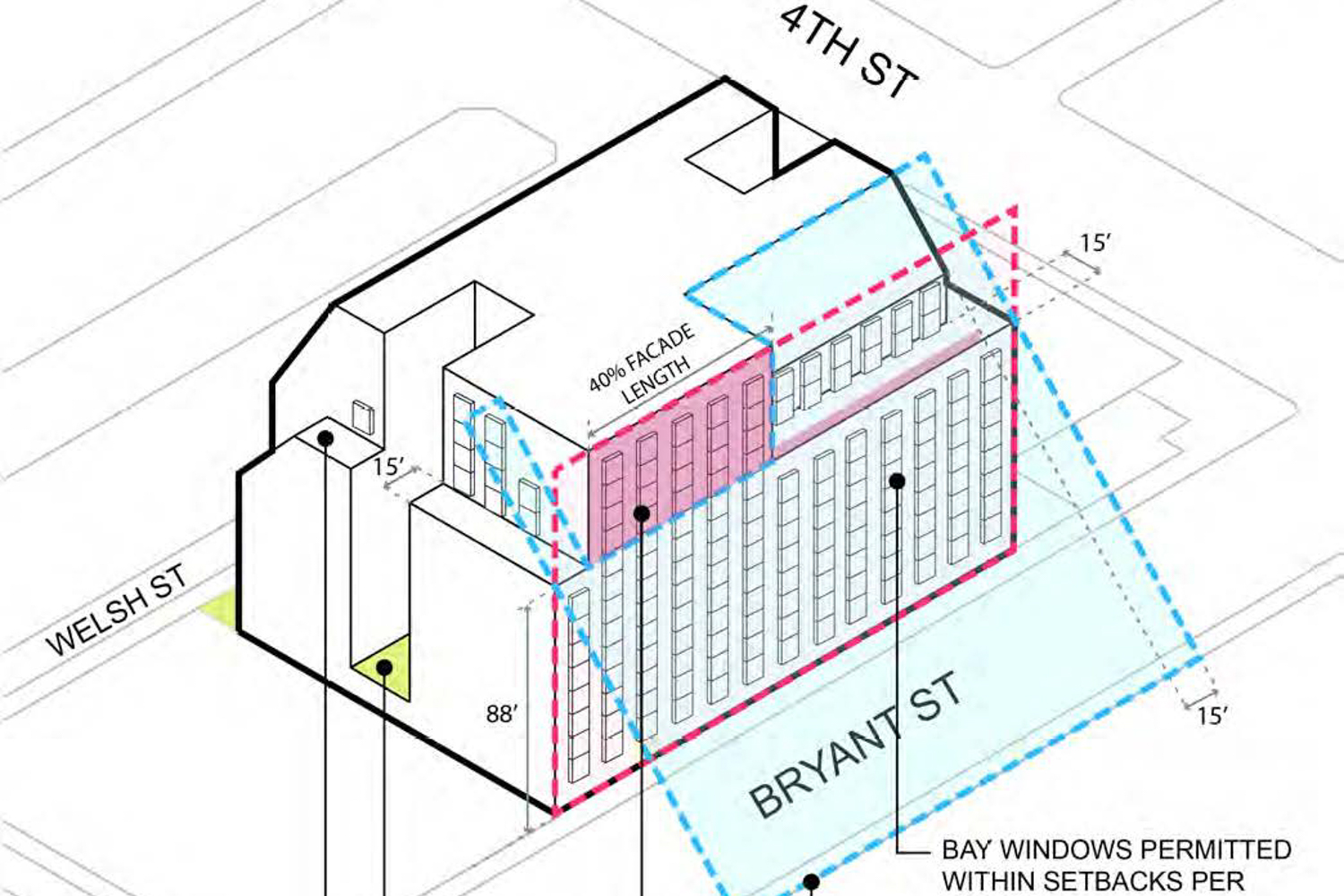
555-585 Bryant Street, drawing by Solomon Cordwell Buenz
The 15-story development will yield a total of 478,685 square feet, of which 430,220 square feet provides residential space, nearly 9,000 square feet of Production, Repair, or Distribution services, 31,555 square feet of 100 vehicles and 225 bicycles. Starting at the ground floor, each floor will provide roughly 28,500 square feet up to the ninth floor. The area decreased gradually from the tenth to the sixteenth floor, which will bring 18,700 square feet. Residential amenities will include a rooftop terrace, and ground-floor room as lounge or fitness center.
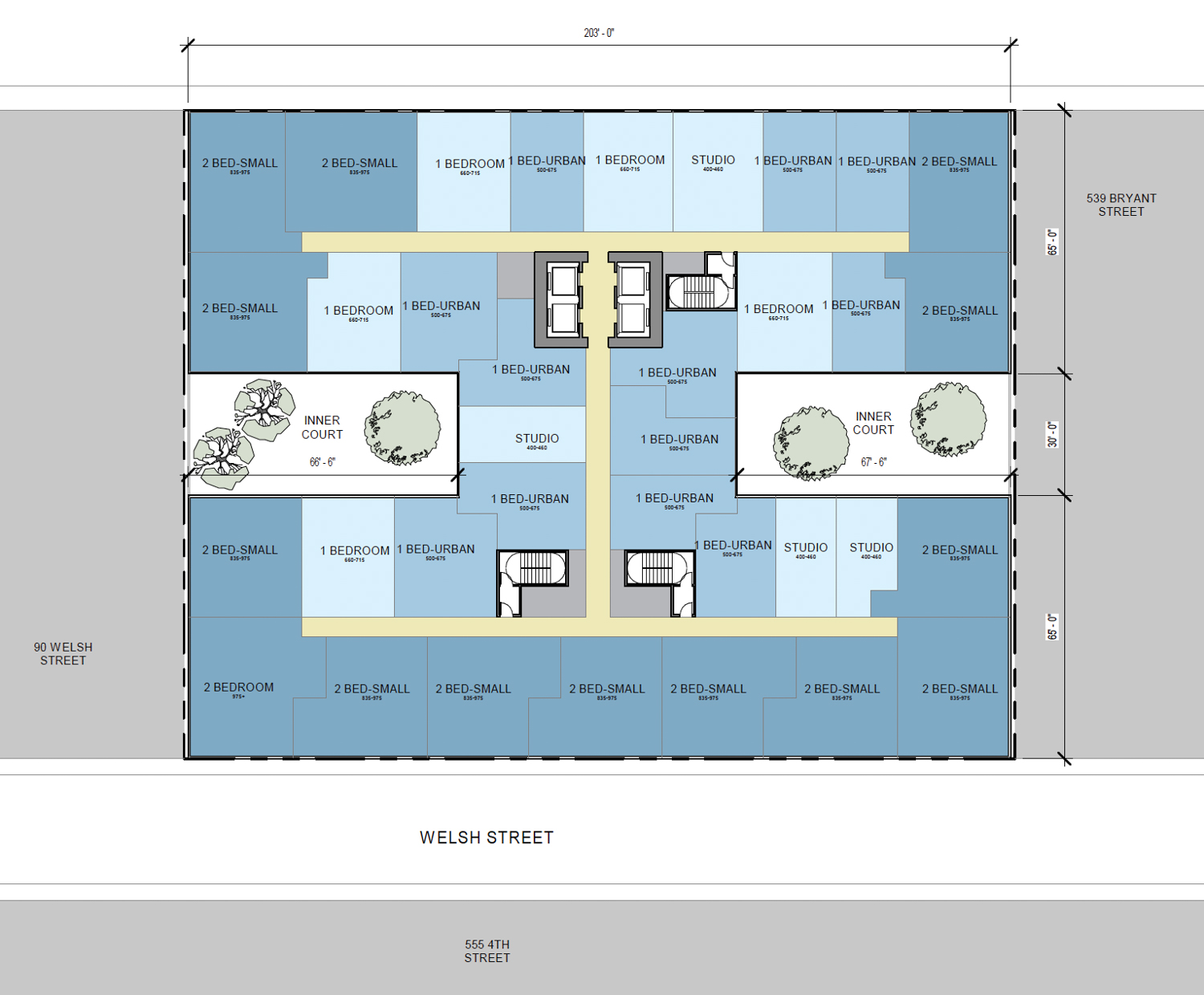
555-585 Bryant Street second-story elevation, drawing by Solomon Cordwell Buenz
Of the five hundred apartments, one hundred will be sold as affordable housing. The unit sizes will be split, with 55 as studios, 243 one-bedrooms, and 205 two-bedrooms. The significant scale of the development is in part thanks to a State Density Bonus, which affords up to 35% increases to incentivize with affordable housing. As well, by going no higher than 160 feet, it qualifies for the Housing Sustainability district privileges.
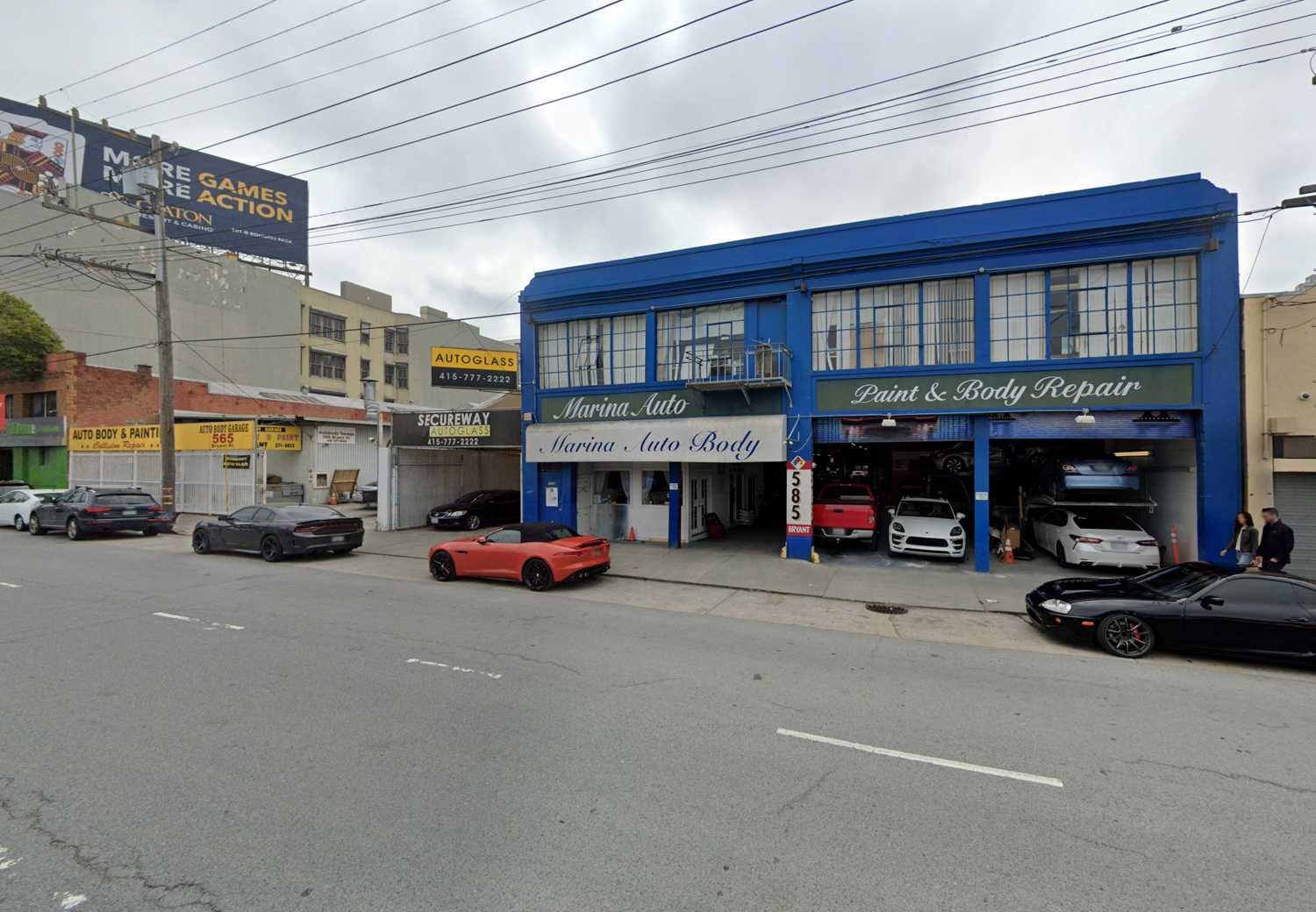
585 Bryant Street, via Google Street View
A Preliminary Project Assessment permit, or PPA, is an initiating process required by the city’s Planning Department prior to development applications. While this is not the new building permit that would allow the tower to begin, it has brought the new project to light. To that end, this development appears to differ from previous plans reported on by SocketSite in 2014 and 2017.
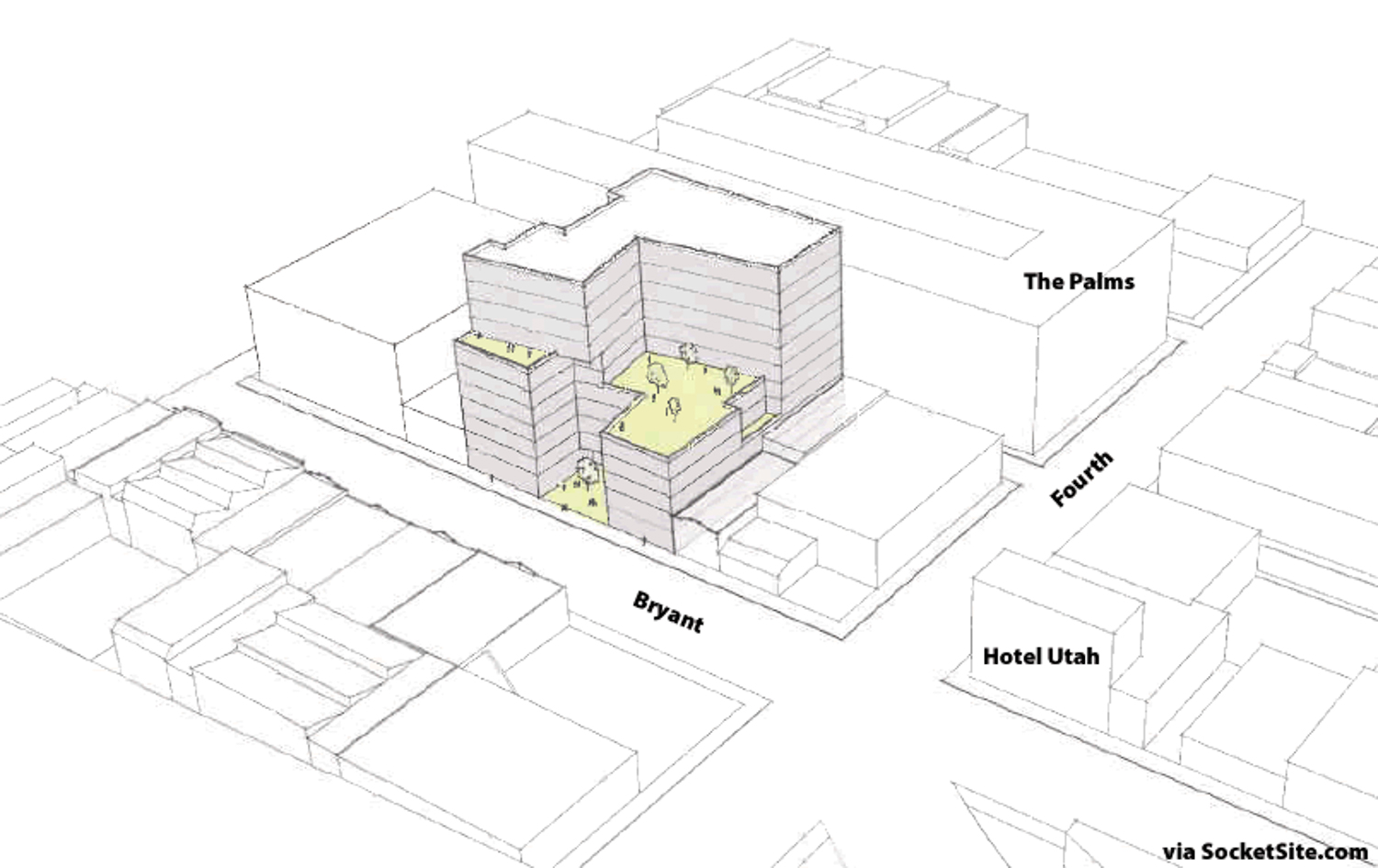
565-585 Bryant Street drawing from 2014, image via SocketSite
555 Bryant Partners LLC is listed as responsible for the development, with Strada responsible for financing. Reuben Law is the legal representative of the LLC.

585 Bryant Street, via Google Street View
Subscribe to YIMBY’s daily e-mail
Follow YIMBYgram for real-time photo updates
Like YIMBY on Facebook
Follow YIMBY’s Twitter for the latest in YIMBYnews

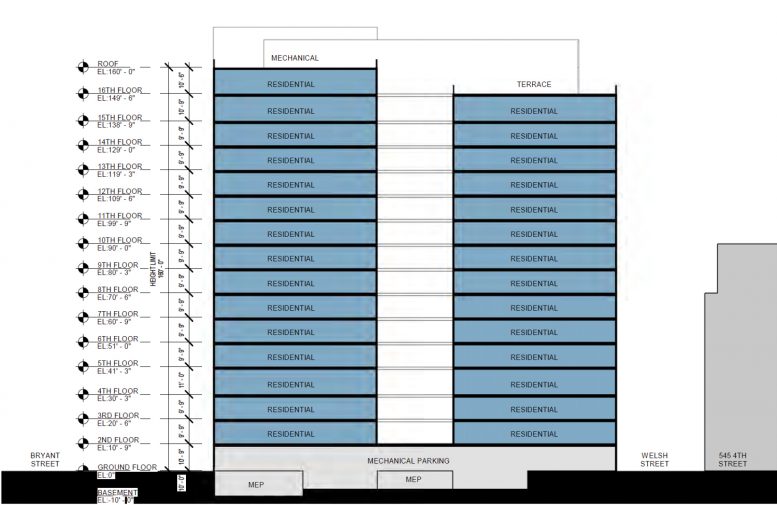




Be the first to comment on "$200 Million Assessment Permits Filed for 555 Bryant Street, SoMa, San Francisco"