New plans have been revealed, showing similar shifts in programming and design for 1500 15th Street and 401 South Van Ness Avenue, both overlooking the same intersection in San Francisco’s Mission District. Initial plans for basement apartments have been removed, and now both projects will rise to be 11 stories tall. Elsey Partners is responsible for both applications.
Speaking with SFYIMBY, the project manager of the architecture firm, Prime Design, shared that the team members “are really excited about these revisions prompted by community discussions as they have led to better projects.” Along with no basement units, the project has a more pronounced L-shaped floor plan, making for a larger courtyard. Residents of both buildings will be allowed to share amenities, fostering a community between the two sites. The project manager also stated “the neighborhood requested exterior changes including a different bay window pattern, color and material changes, and larger murals. ”
Laura Waxmann of the San Francisco Business Times was the first to report a change of plans for 401 South Van Ness. It is clear that both projects have made similar adjustments. The new proposals also benefit from the 50% State Density Bonus Program. The program provides reasonable waivers for local restrictions, allowing developers to build more housing if at least 20% of the base project units will be priced for low-income households.
1500 15th Street
1500 15th Street will rise 122 feet tall to yield 75,630 square feet, with 56,280 square feet for residential use with 189 bedroom suites and 3,380 square feet for commercial retail. Parking will be included for 70 bicycles and no vehicles, benefiting from the area’s public transit capacity. The building will consist of 32 affordable housing units, 20 units will be for households earning 55% of the Area Median Income, or AMI, six units will be for 80% AMI households, and six for 110% AMI households.
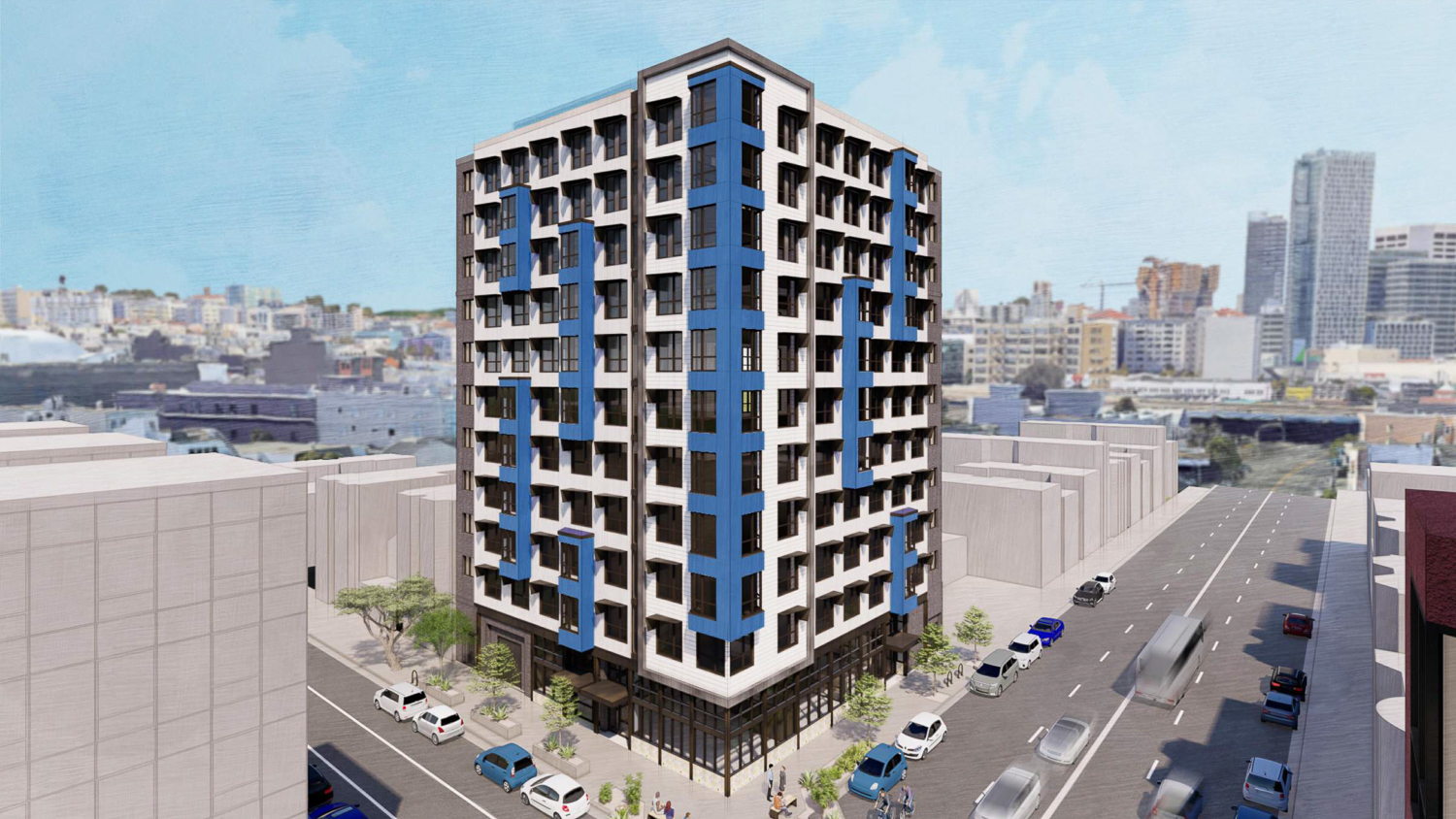
1500 15th Street establishing view, rendering by Prime Design
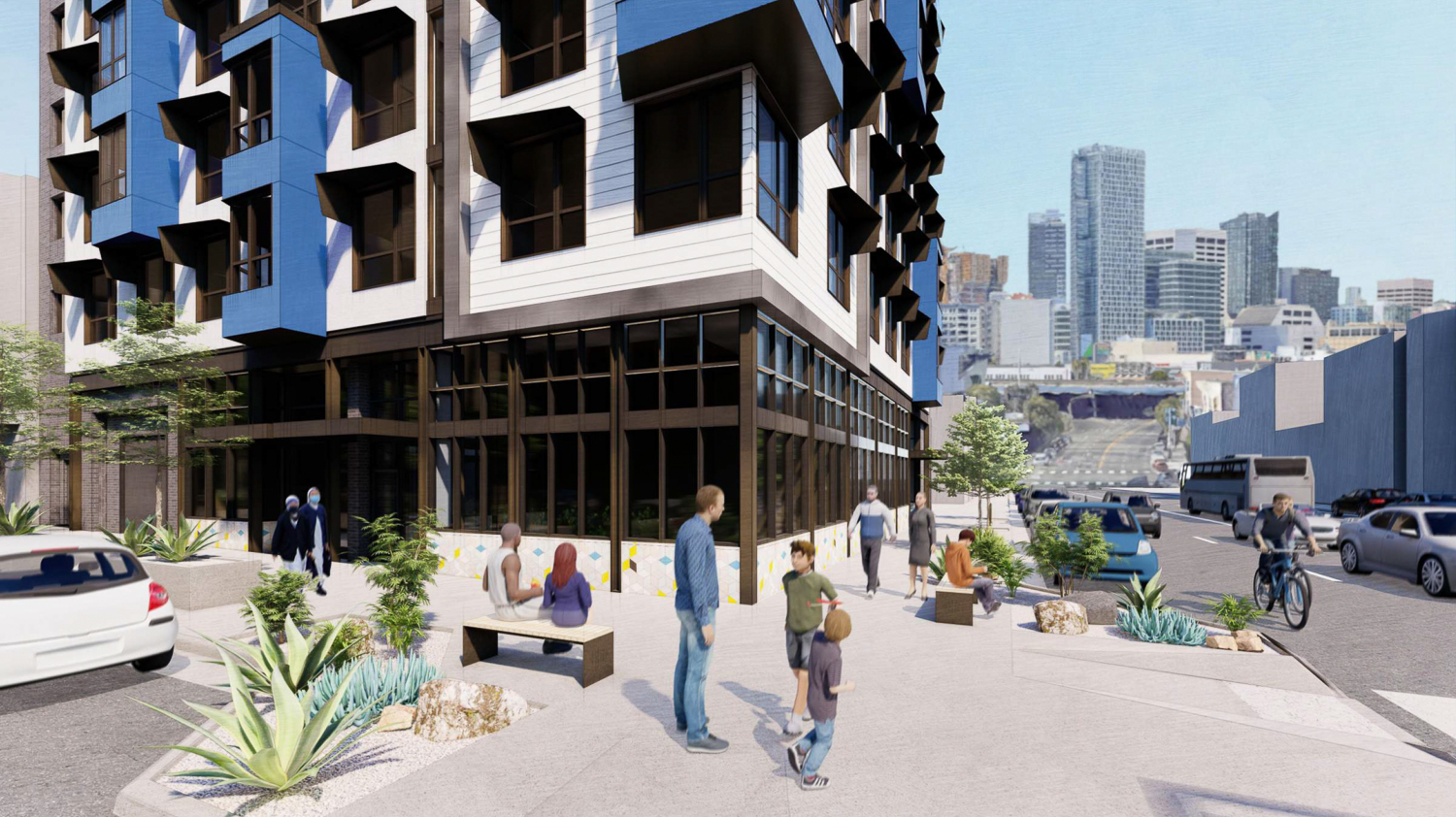
1500 15th Street pedestrian view, rendering by Prime Design
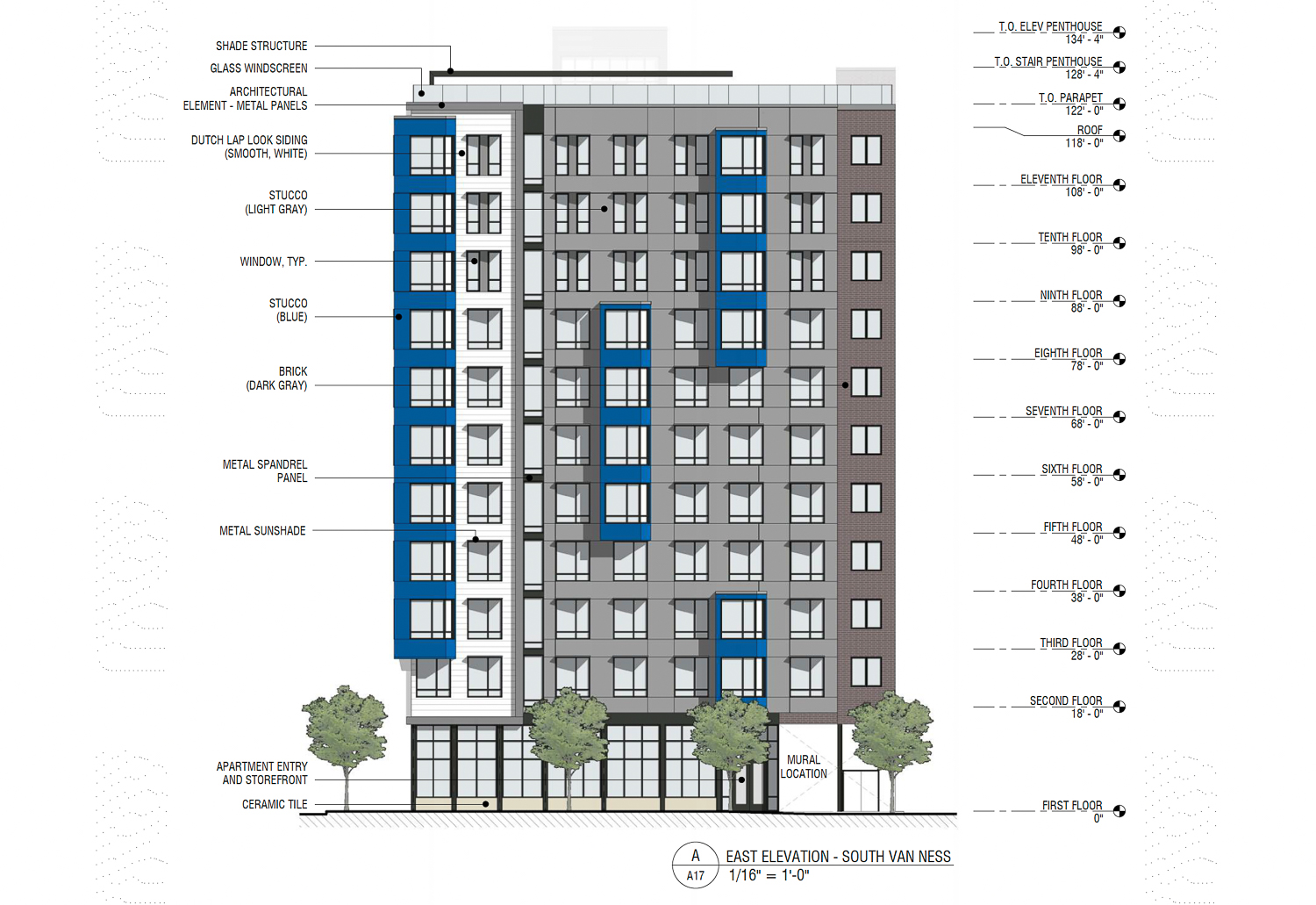
1500 15th Street east facade elevation, drawing by Prime Design
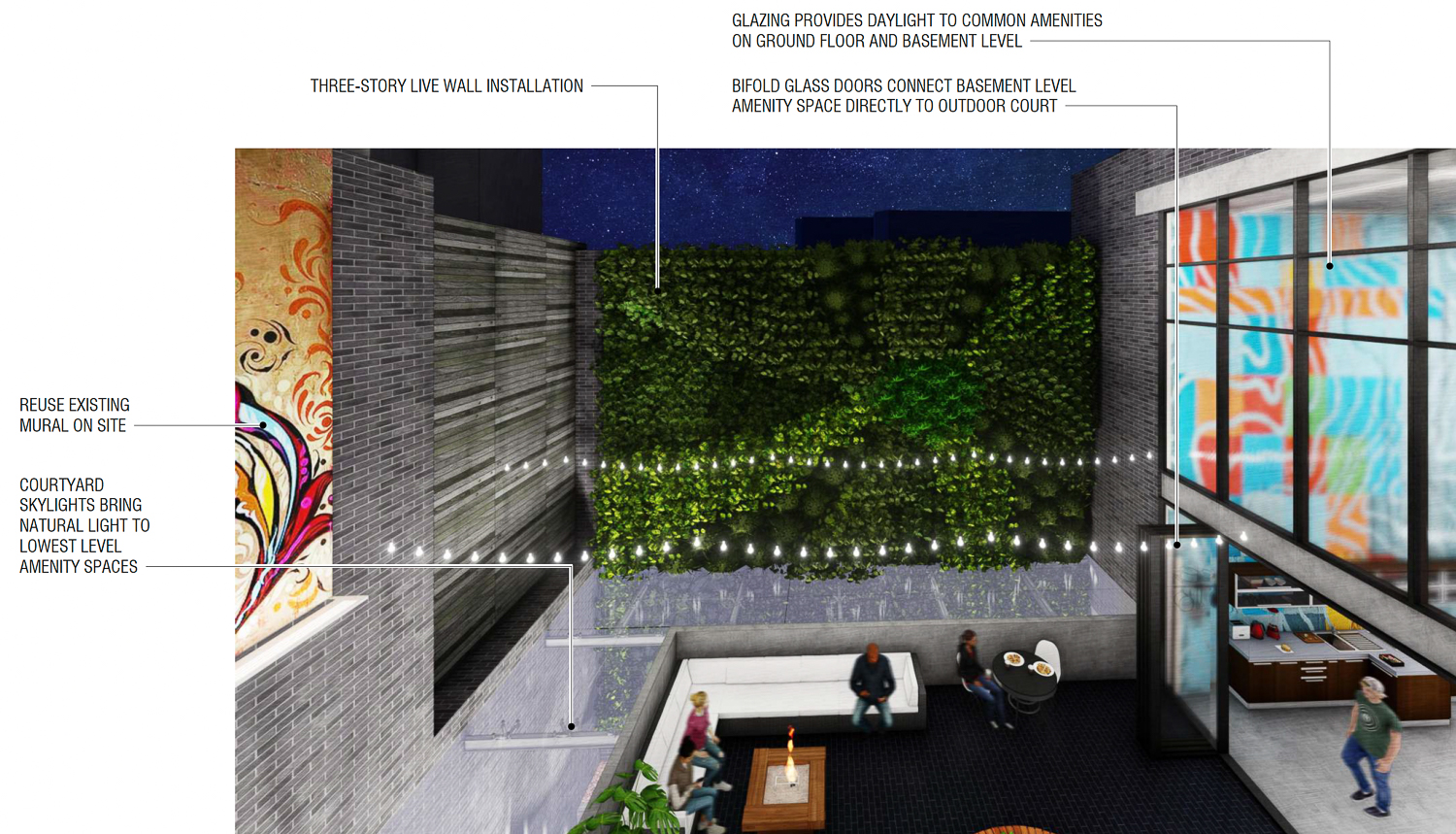
1500 15th Street courtyard, showcasing the placement of a street mural to be preserved, rendering by Prime Design
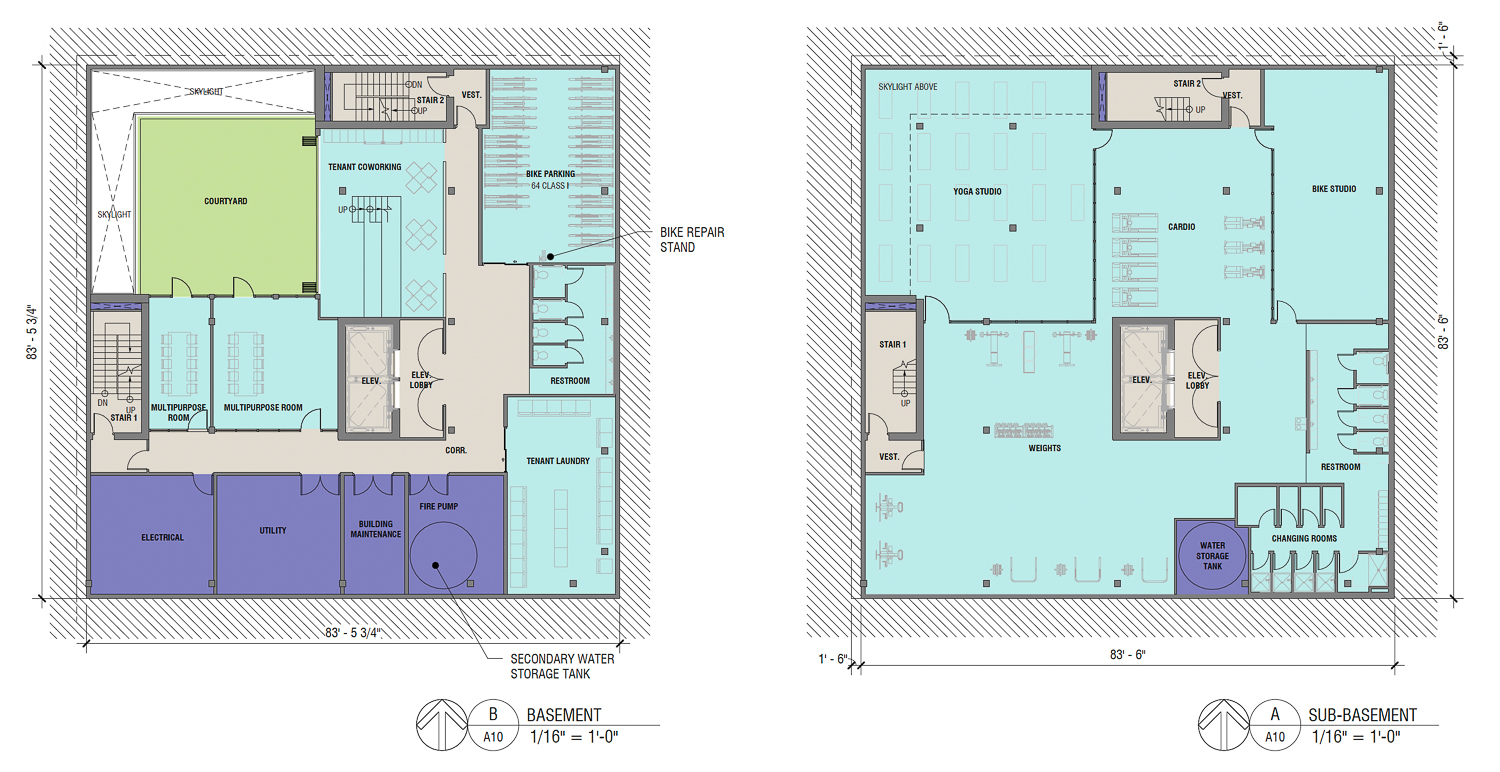
1500 15th Street basement level floor plans, illustration by Prime Design
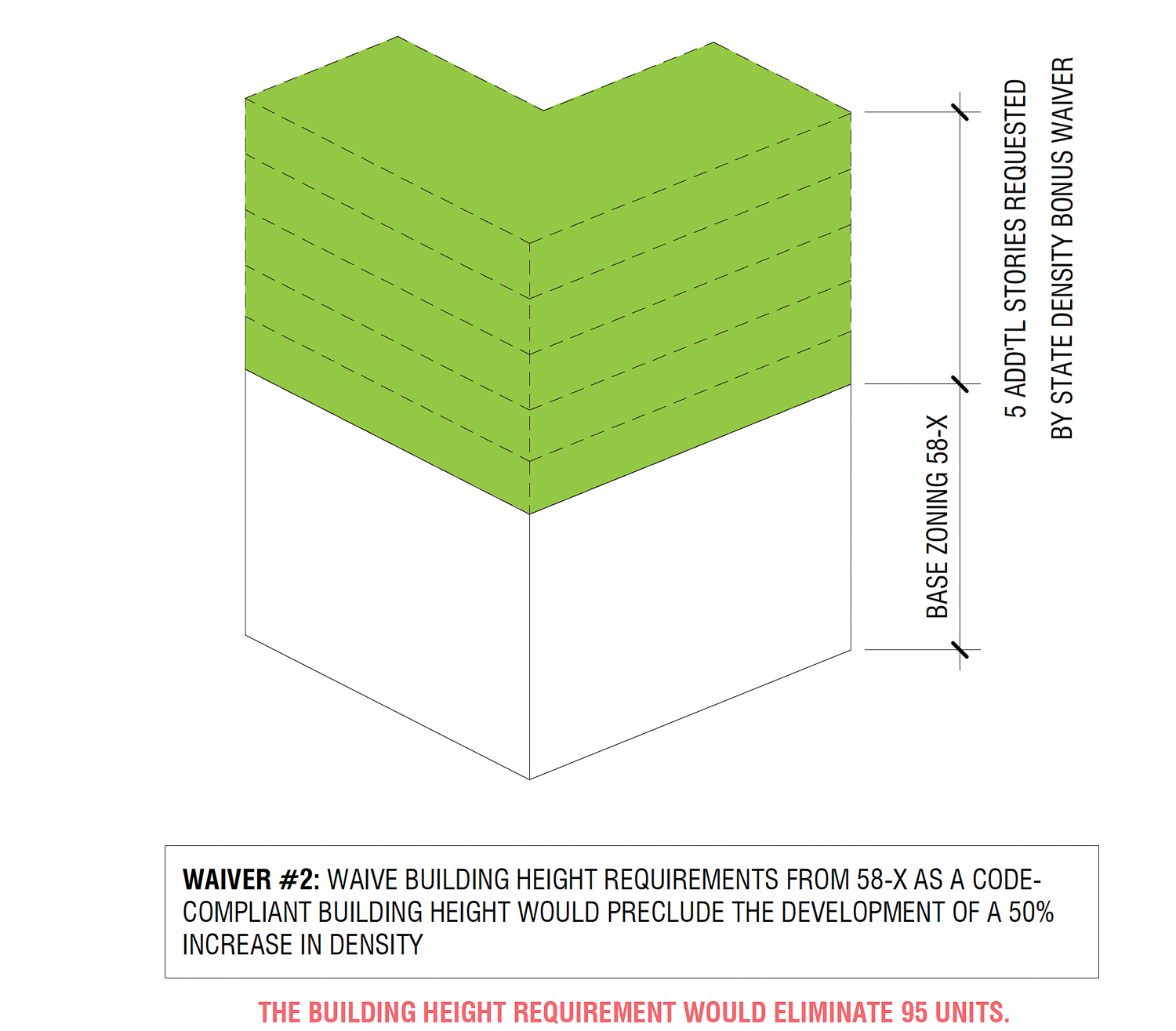
1500 15th Street State Density Bonus addition, rendering by Prime Design
Facade Materials will include stucco, smooth lap siding, metal sunshades, and spandrels. The design will have blue and white highlights for a base dark gray.
The property was bought for $5 million in 2017. According to the project application, construction is expected to cost $40.75 million last 18 months.
401 South Van Ness Avenue
401 South Van Ness Avenue will rise 122 feet tall to yield 75,840 square feet, with 54,530 square feet for residential use and 3,270 square feet for commercial retail. Parking will be included for 60 bicycles. The project will create 182 units, of which 31 will be affordable housing. Specifically, 19 units will be for households earning 55% AMI, six units will be for 80% AMI households, and six for 110% AMI households. Facade materials will include textured stucco, dutch lap siding, and brick walls.
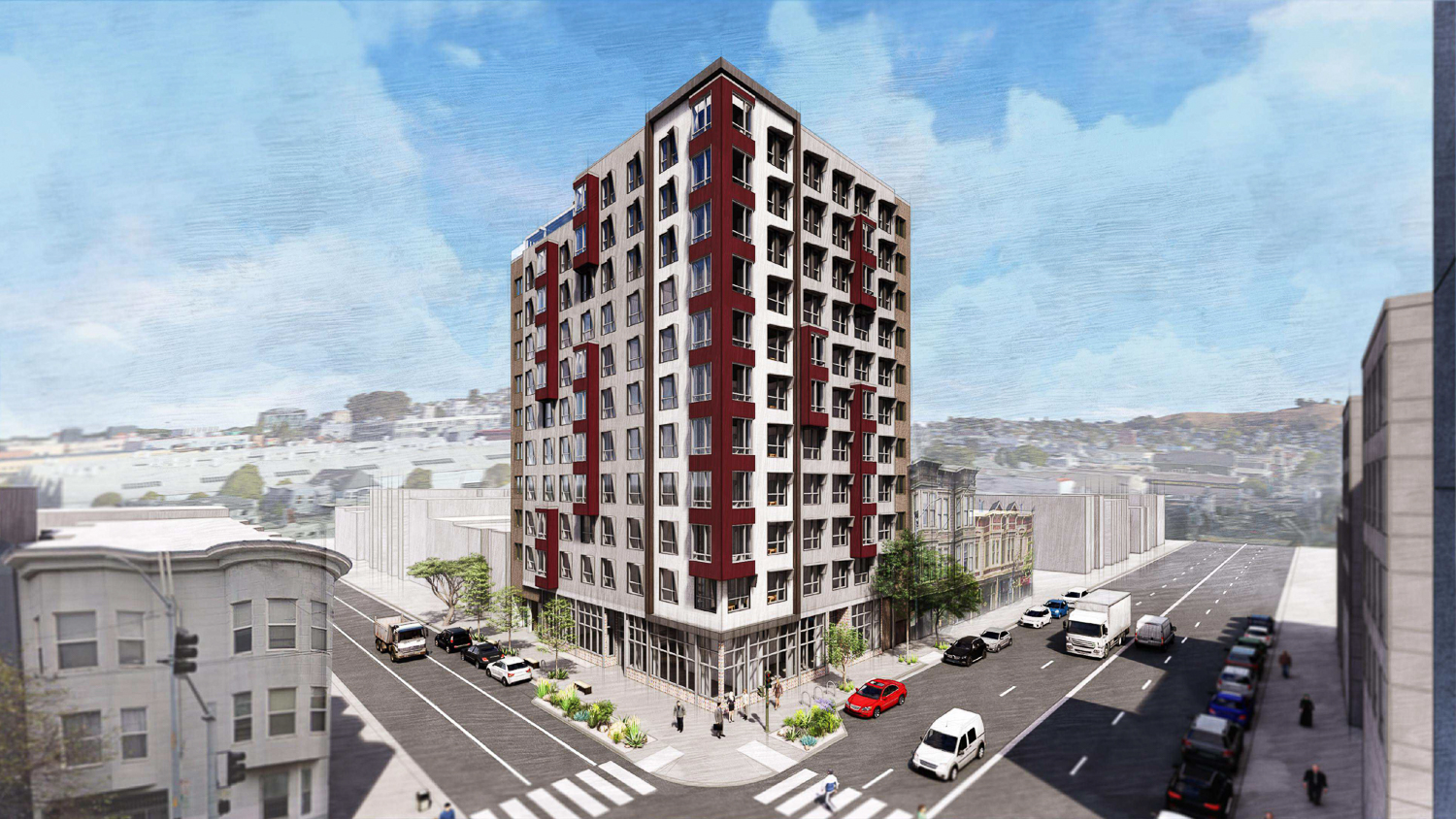
401 South Van Ness Avenue establishing view, rendering by Prime Design
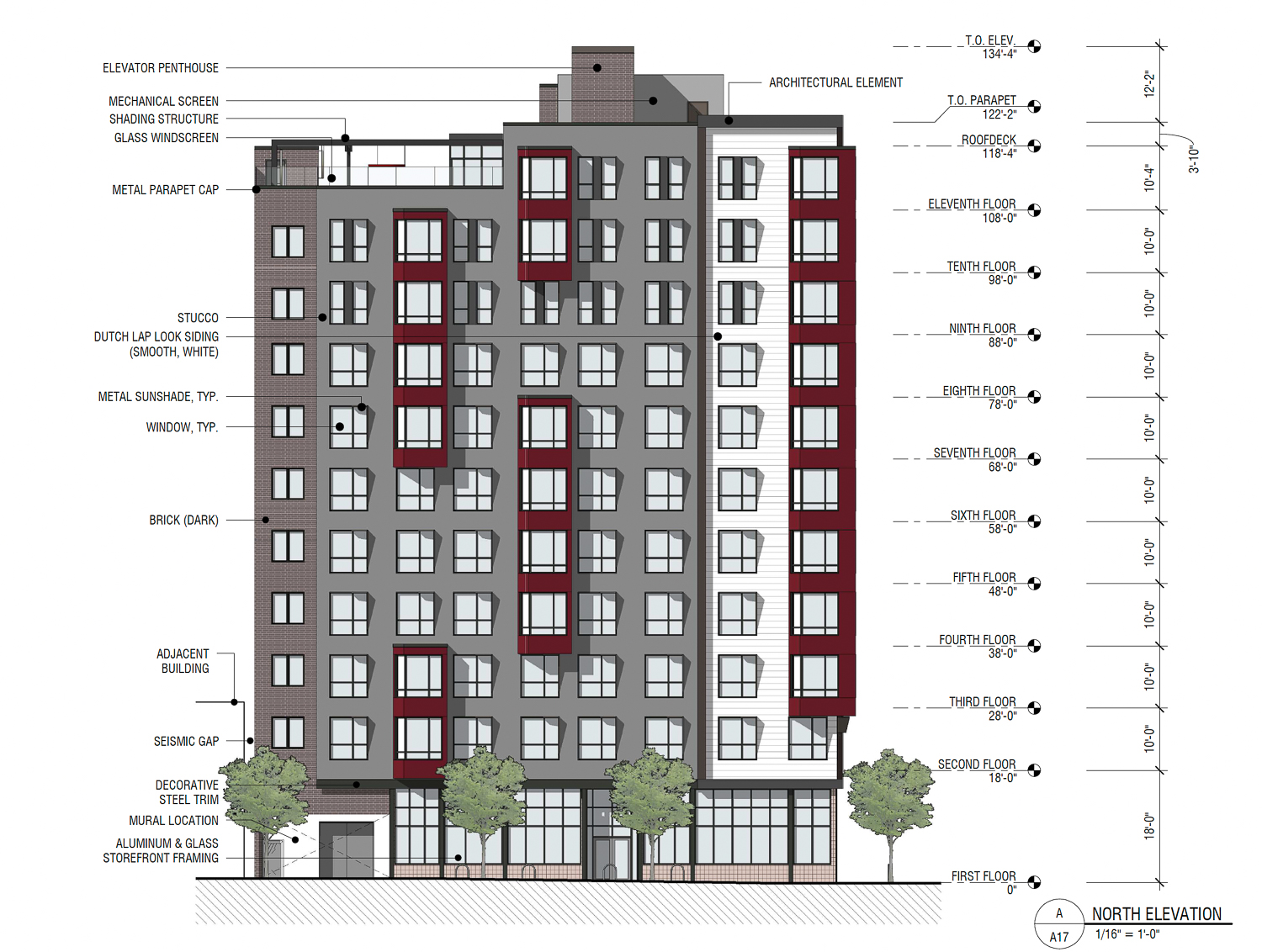
401 South Van Ness Avenue north elevation, drawing by Prime Design
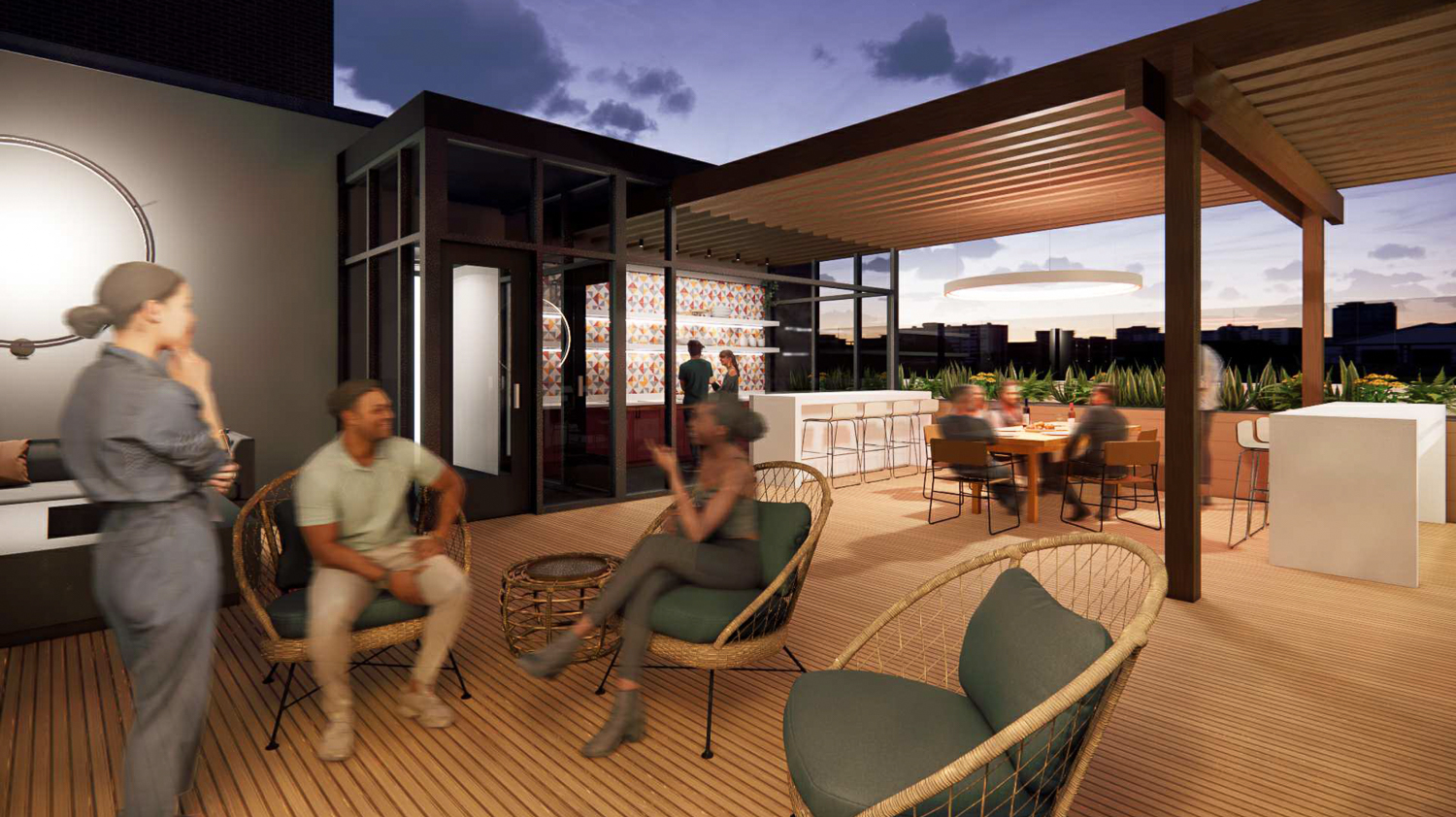
401 South Van Ness Avenue rooftop deck, rendering by Prime Design
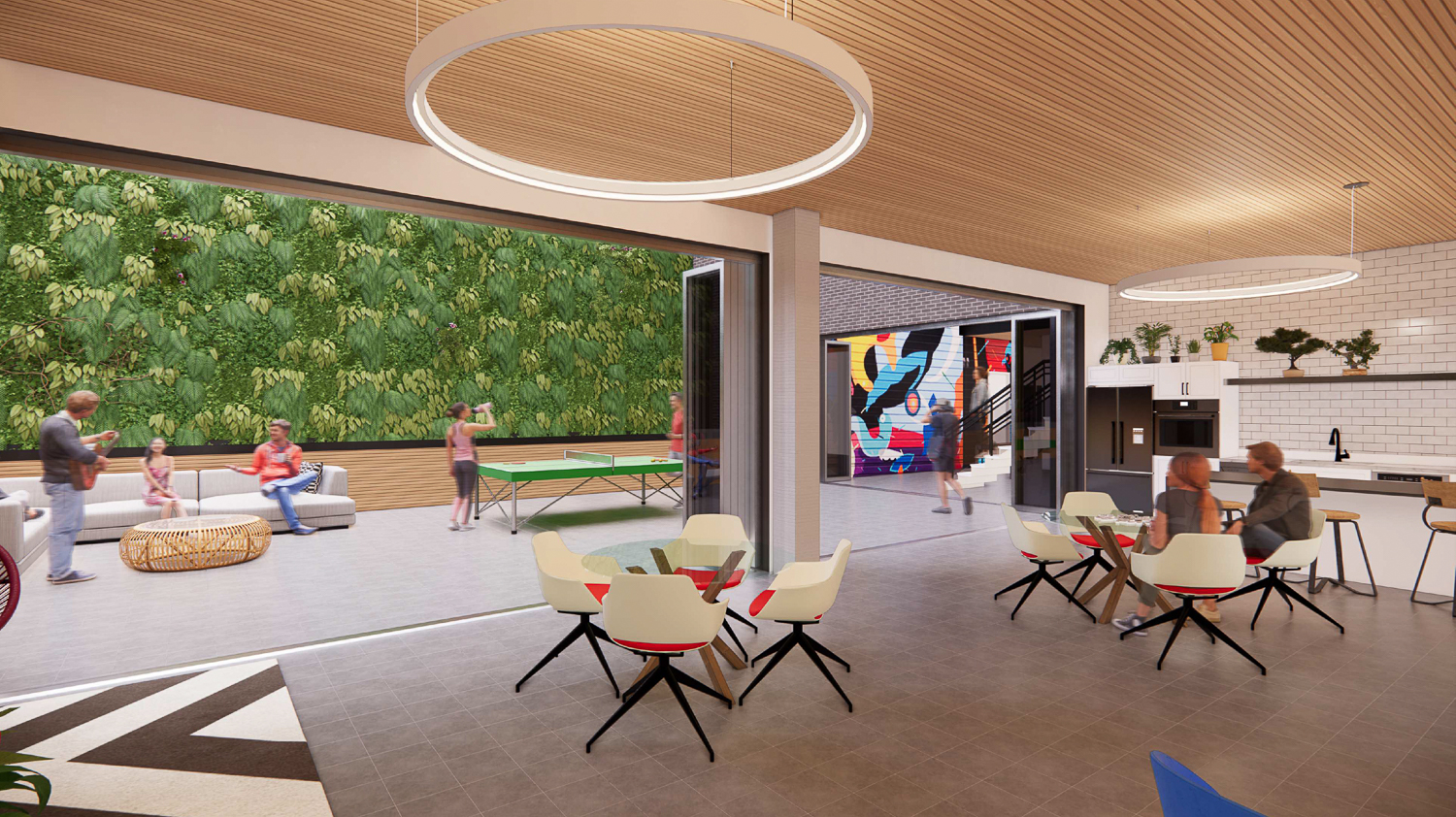
401 South Van Ness Avenue basement amenity space, rendering by Prime Design
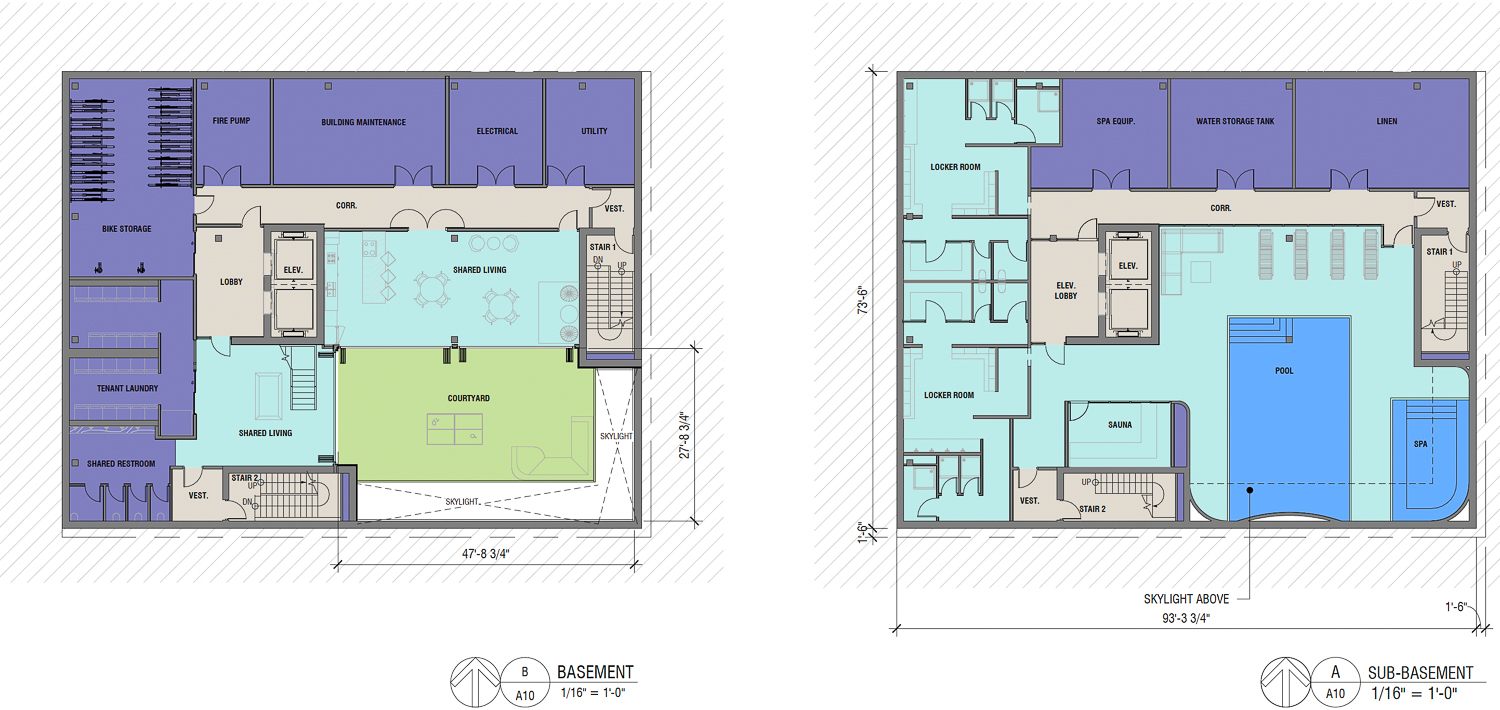
401 South Van Ness Avenue basement levels, floor plan by Prime Design
401 South Van Ness was purchased in late 2018 for $4.995 million. Construction is expected to cost $40.57 million to last 18 months from groundbreaking to completion.
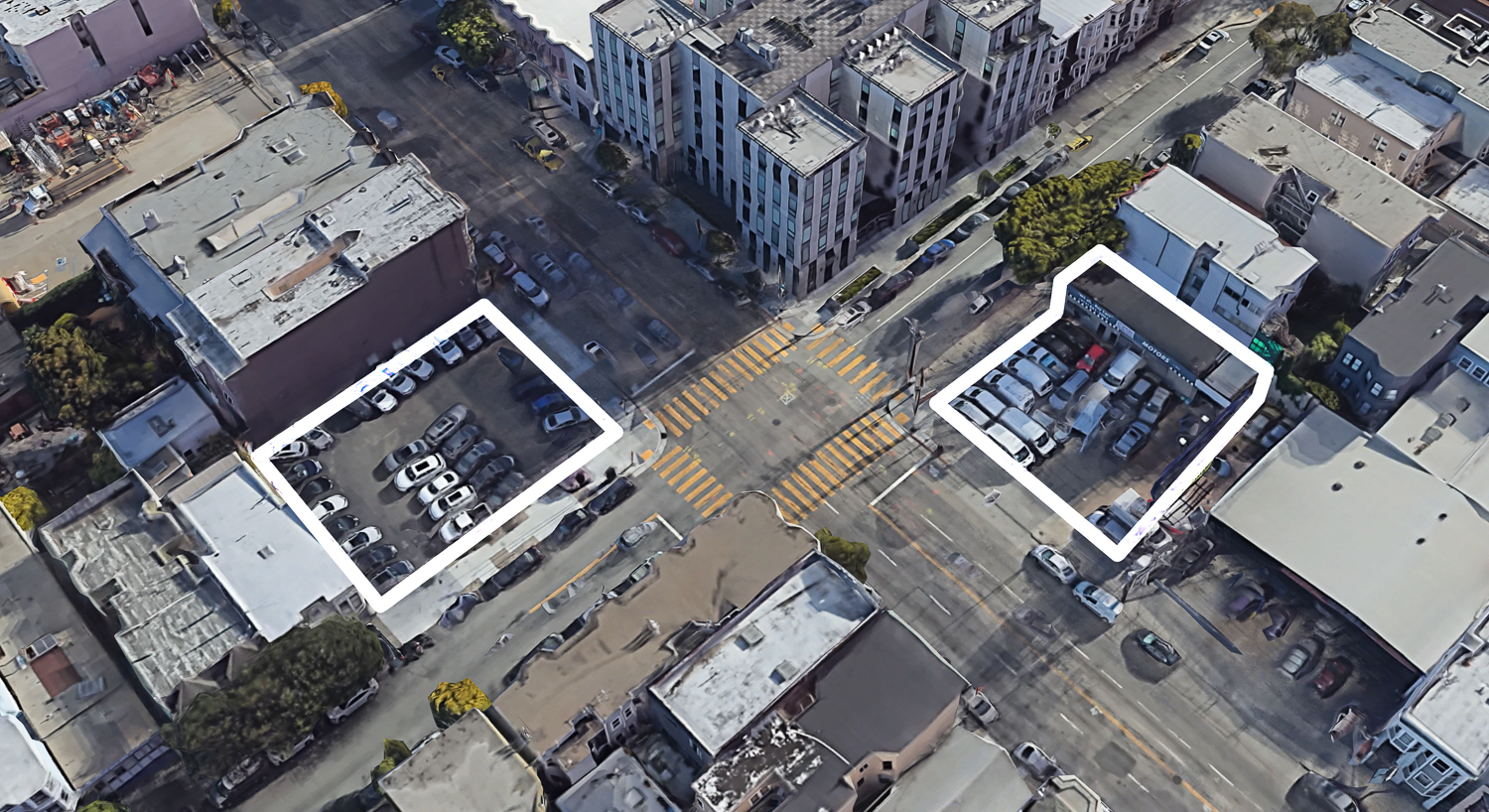
401 South Van Ness Avenue. (left) and 1500 15th Street (right), aerial view looking southwest, image via Google Street View
The developer explains why the single-room occupancy project, an unpopular development type, is an important key in San Francisco’s housing market. In the planning document, Elsey Partners writes that “the proposed group housing project is a modern-day version of the affordable workforce housing that was populated by San Francisco’s working-class, transient laborers, and immigrants during the last century. The same dynamics that attracted the working class to this housing 100 years ago are at play with the current development. The efficient, well-designed spaces offer affordable market-rate, private living spaces that are located within easy walking distance of a variety of public transportation option.”
For both projects, the basement and sub-basement uses have shifted. In 1500 15th Street, the basement will now include a courtyard, co-working space, multi-purpose rooms, laundry, and bicycle parking. The sub-basement will be dedicated to the fitness center, with rooms for yoga, cycling, cardio, and weights. In 401 South Van Ness, the basement will include maintenance, bicycle parking, a courtyard, and a shared living room. The sub-basement will include a pool, spa, and sauna.
Both projects will replace surface parking, and 1500 15th Street will require demolition of a single-story commercial structure with an auto body workshop. An estimated start date for construction has not yet been established, though construction is expected to last between 18-24 months once the first permits are issued.
Subscribe to YIMBY’s daily e-mail
Follow YIMBYgram for real-time photo updates
Like YIMBY on Facebook
Follow YIMBY’s Twitter for the latest in YIMBYnews

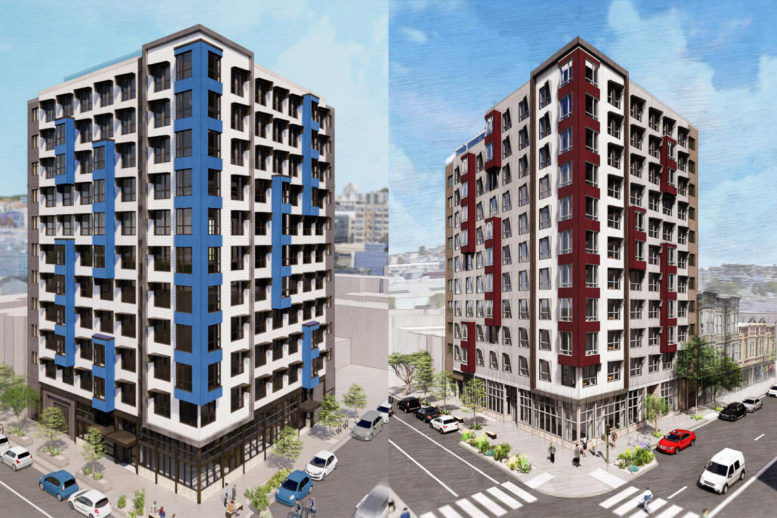
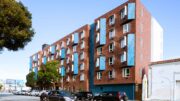
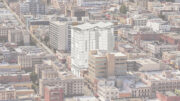
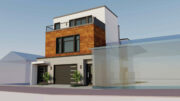

Wow, these look great!
Agree the buildings look great and glad to replace surface parking with housing units. Curious how the units are laid out – earlier news articles focused on the original proposal for sleeping ‘pods’ in the lower level and just said the upper floors were 200 sf studio units. Can’t find any links to floor plans other than these for the lower levels.
And clever integration of the basement and sub-basement levels with lots of amenities in both buildings.
Lots of new people housing very needed in our city. Well designed and not wasting space for cars
If anyone’s curious the “surface parking” they’re referring to is either the street parking along 15th/s van ness or more probably the private lot mostly used by the rental and/or dealership down the street.