New plans have been submitted for added single-story commercial structures at 180 El Camino Real, part of the Stanford Shopping Center of Palo Alto, Santa Clara County. The project posits a small expansion, and reinvestment into the mall’s existing model, all while several others across the Bay Area have invested significant resources to developing mixed-use centers. Simon Properties is the project developer.
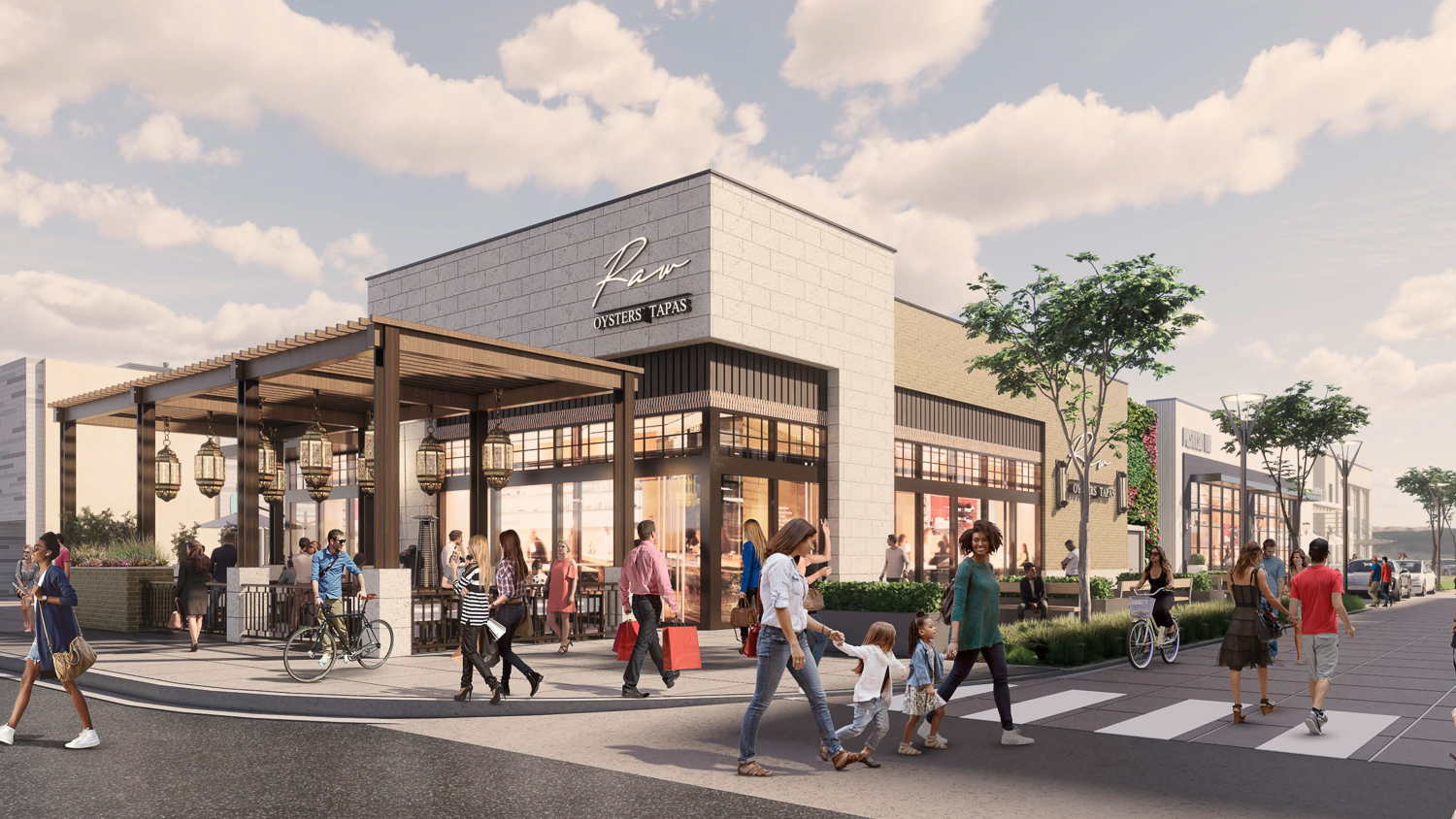
Stanford Shopping Center Building EE restaurant B corner view, rendering by GH+A Design Studios
The 25-foot tall project will yield 11,800 square feet, with 2,780 square feet of outdoor dining area. Facade materials will include brick, fluted concrete, laminate wood, metal panels, stucco, cast stone, facade finish, and a green wall installed along the northern elevation. GH+A Design Studios is the project architect. SPG Center LLC prepared the proposal.
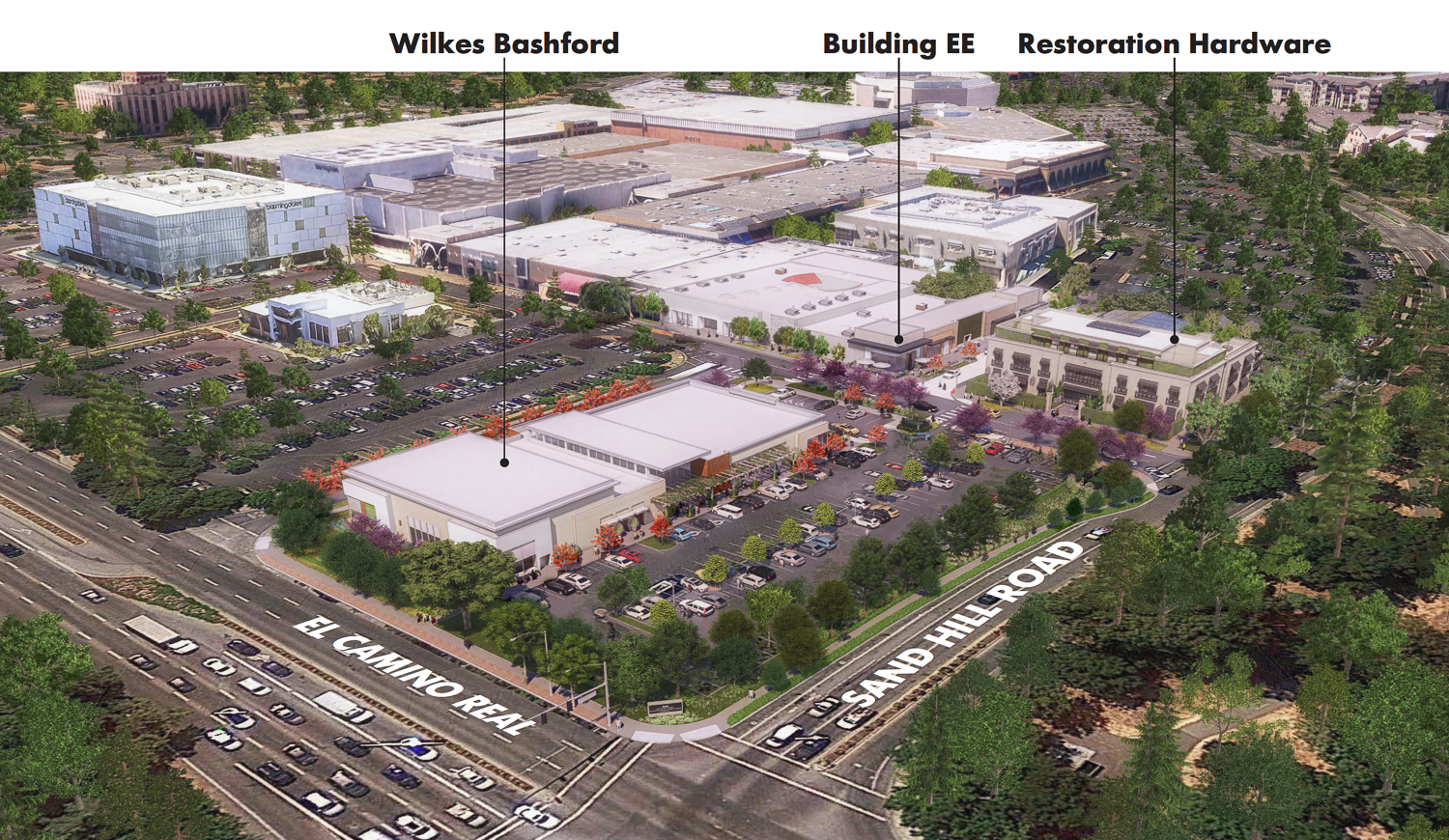
Redevelopment of the Macy’s Men’s shop and parking lot in the Stanford Shopping Center, rendering by GH+A design Studios
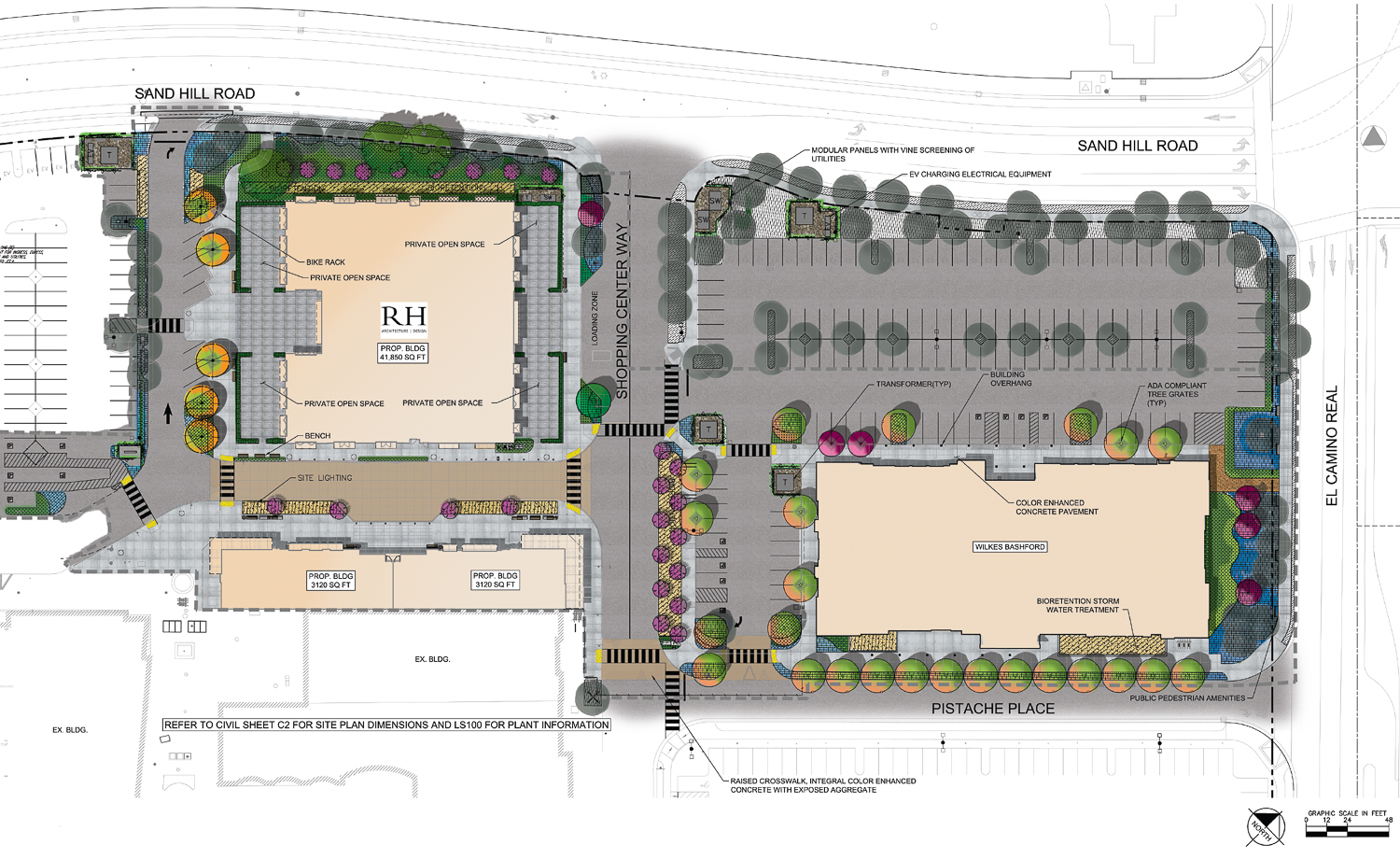
Site map for the redevelopment of the Macy’s Men’s shop and parking lot in the Stanford Shopping Center, map by GH+A design Studios
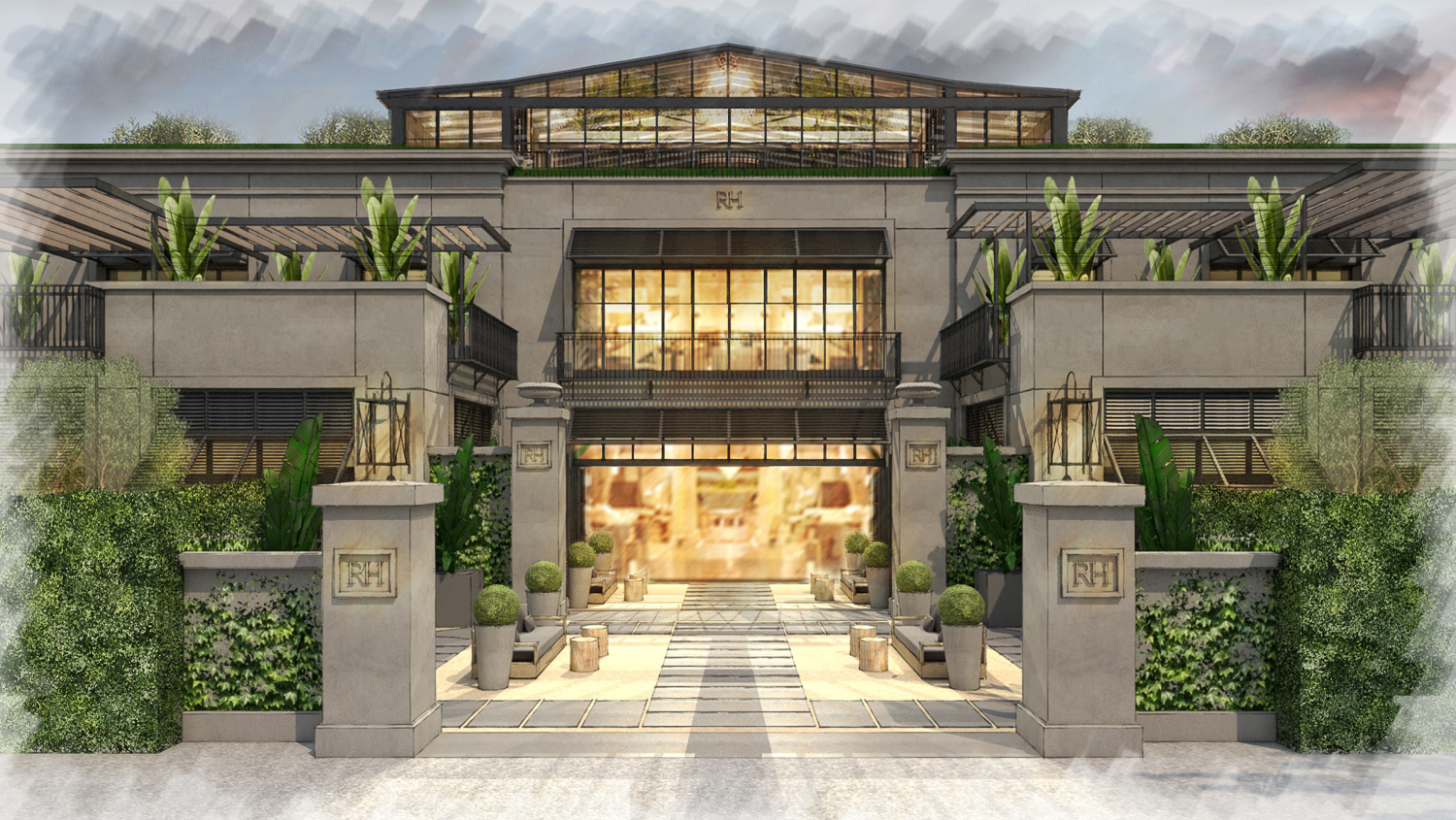
Restoration Hardware proposal for Stanford Shopping Center, rendering by Restoration Hardware
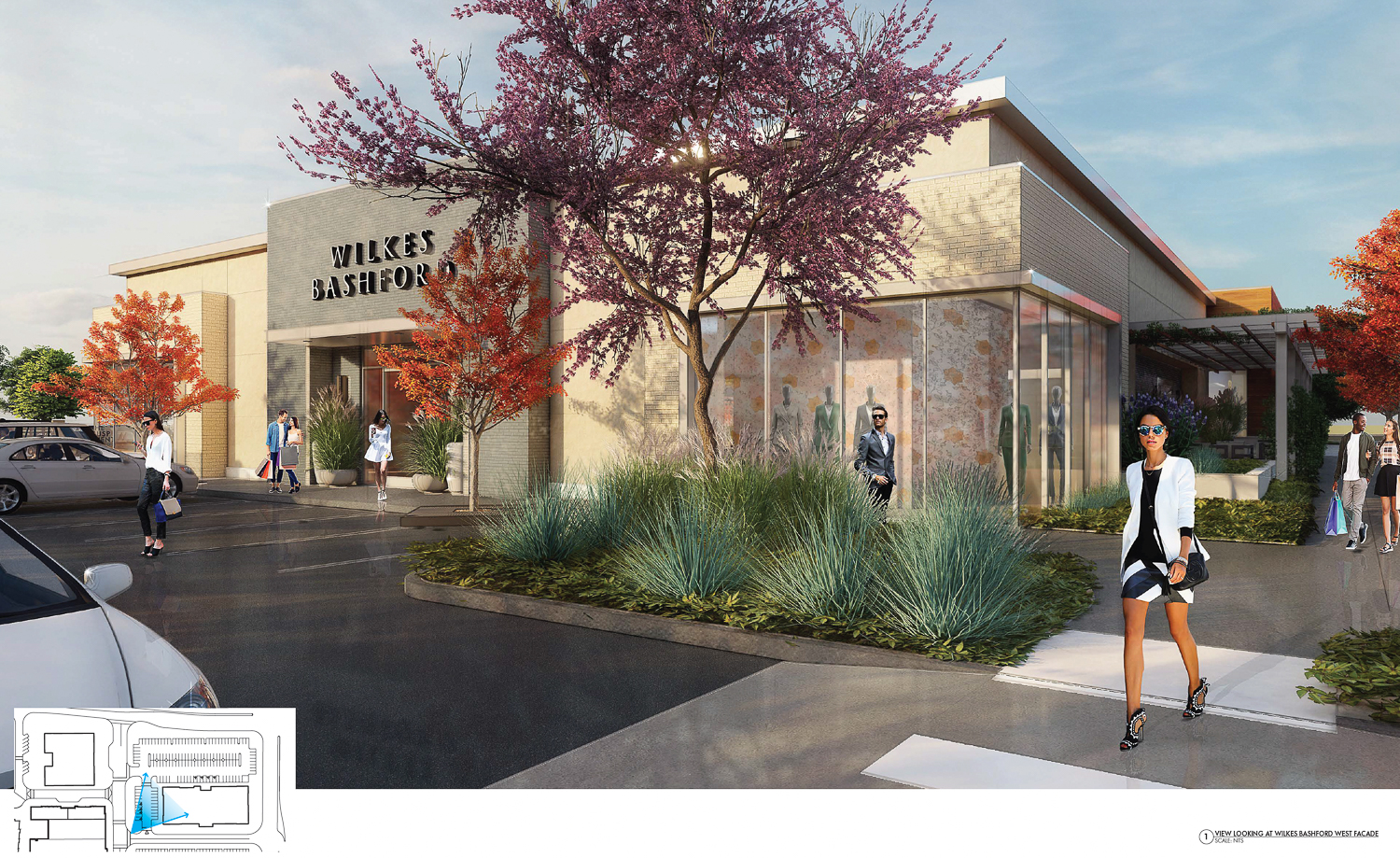
Wilkes Bashford proposal for Stanford Shopping Center, rendering by GH+A Design Studios
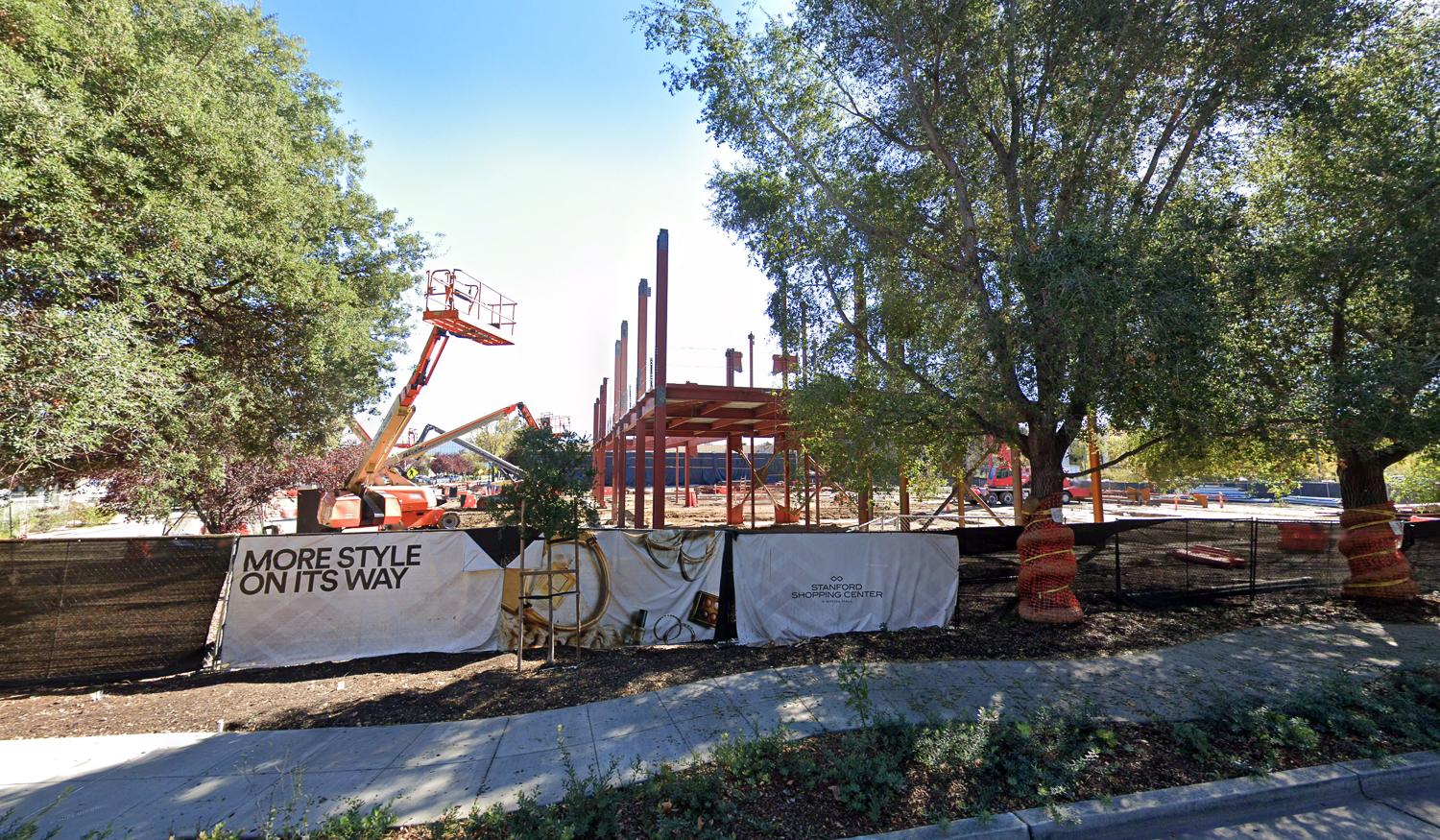
Construction at the Stanford Shopping Center, adjacent to the proposed new restaurants, image taken October 2021 via Google Street View
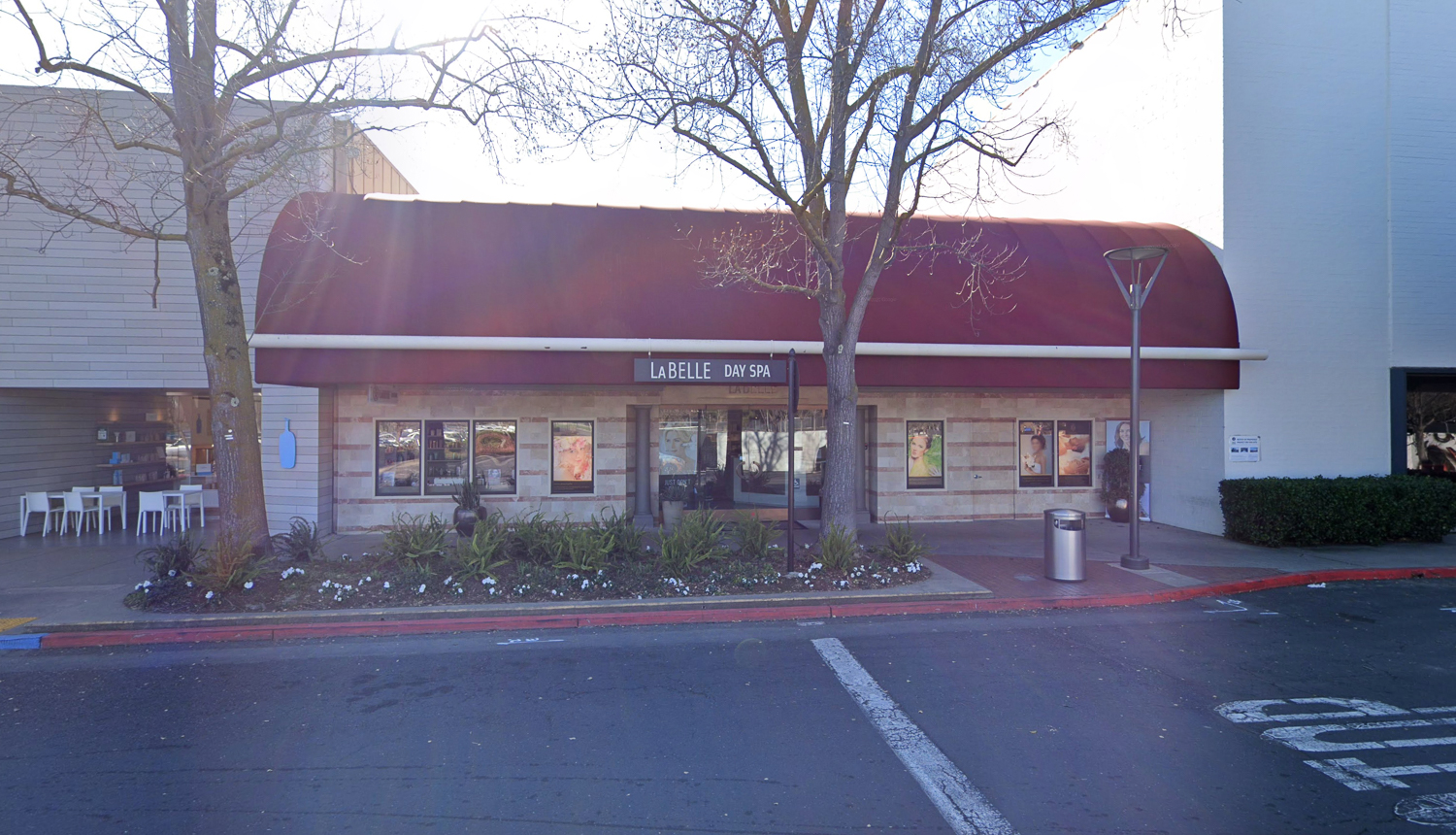
180 Park Avenue Building J, image via Google Street View
The project is also beside the demolition and reconstruction of the adjacent building, formerly occupied by the Macy’s Men’s store. Plans revealed in 2019 show Simon Properties plans to create a three-story 43,580 square foot commercial building for a new Restoration Hardware and a 28,000 square foot Wilkes Bashford building. Construction work on these expansions is currently underway.
Simon Properties describes itself as responsible for the “ownership of premier shopping, dining, entertainment and mixed-use destinations” across the world. The firm oversees 217 properties in the United States and abroad.
Subscribe to YIMBY’s daily e-mail
Follow YIMBYgram for real-time photo updates
Like YIMBY on Facebook
Follow YIMBY’s Twitter for the latest in YIMBYnews

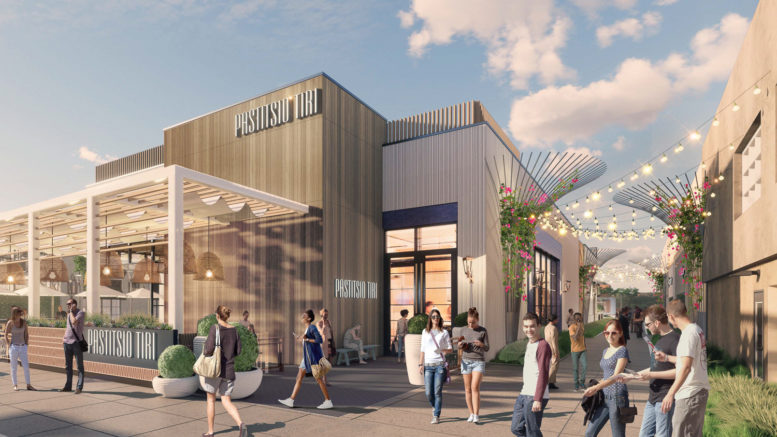

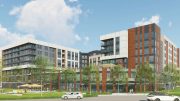
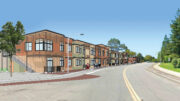
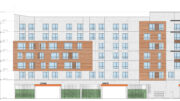
Be the first to comment on "Plans Under Review for New Restaurants at Stanford Shopping Center, Palo Alto"