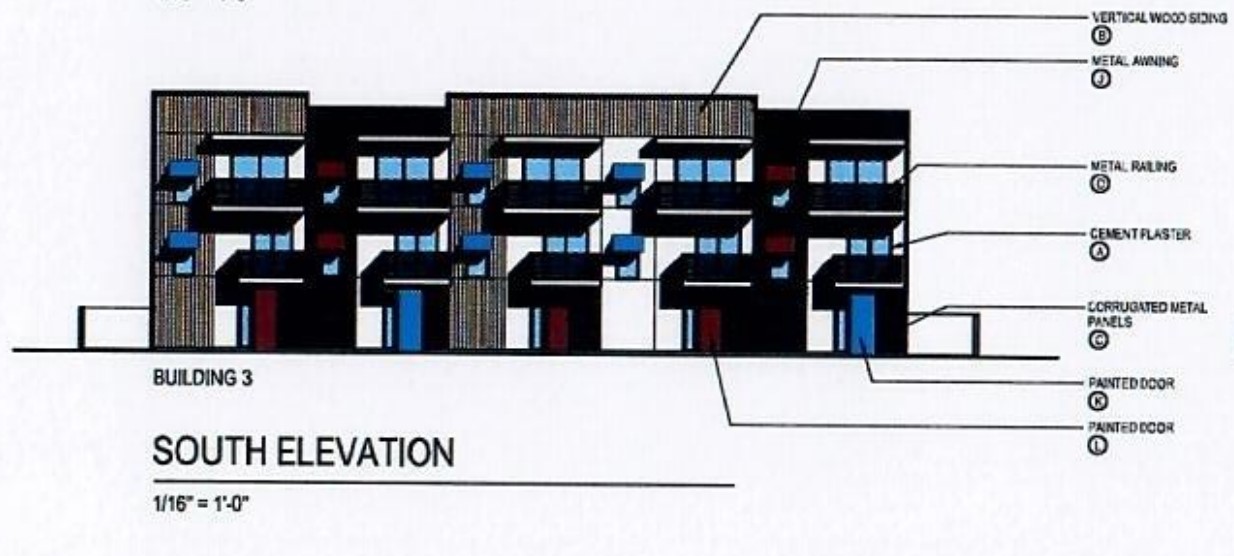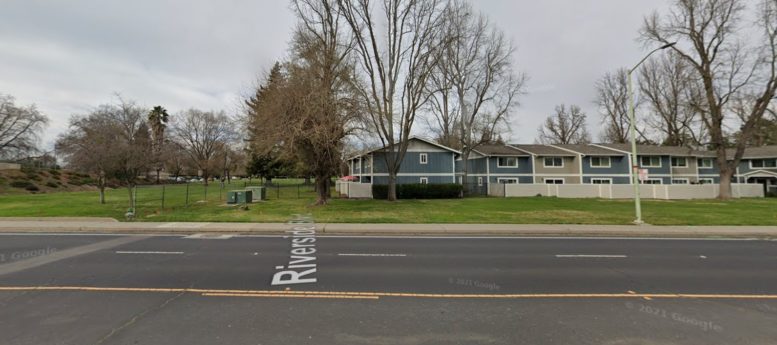Development permits have been filed seeking the approval of a residential project at 6207 Riverside Boulevard in Greenhaven, Sacramento. The project proposal includes the construction of 17 apartments townhome units. Plans call for the demolition of the existing swim club on the site.
Graber Rasmussen Architects is responsible for the design concepts.

6207 Riverside Boulevard East Elevation via Graber Rasmussen Architects
The project site is a parcel spanning an area of 35,750 square feet. Named Cabana Townhomes, the multi-residential project will bring 17 multi-story townhomes constructed in three buildings. Building A will feature 10 units, building B will feature 2 units, and building C will offer 5 units. All units are three-story townhomes with entry on the first floor, two bedrooms on the second floor, kitchen, dining, and living on the third floor. Each unit will have a two-car garage and six parking spaces for guests will be provided on the site.

6207 Riverside Boulevard South Elevation via Graber Rasmussen Architects
Renderings reveal a building design with flat roofs and parapets. The facade will rise between 34 feet and 36 feet. The exterior is laced with doors, railings, metal sunshades, fabric window awnings and is finished in cement plaster.
The project application has been submitted and an estimated construction timeline has not been announced yet.
Subscribe to YIMBY’s daily e-mail
Follow YIMBYgram for real-time photo updates
Like YIMBY on Facebook
Follow YIMBY’s Twitter for the latest in YIMBYnews






That is WAY too much parking