New renderings have been revealed for a six-story residential infill at 1298 Potrero Avenue in San Francisco’s Mission District. The project will replace a 0.06-acre site with a commercial structure and surface parking with nine new homes. De Quesada Architects is responsible for the design.
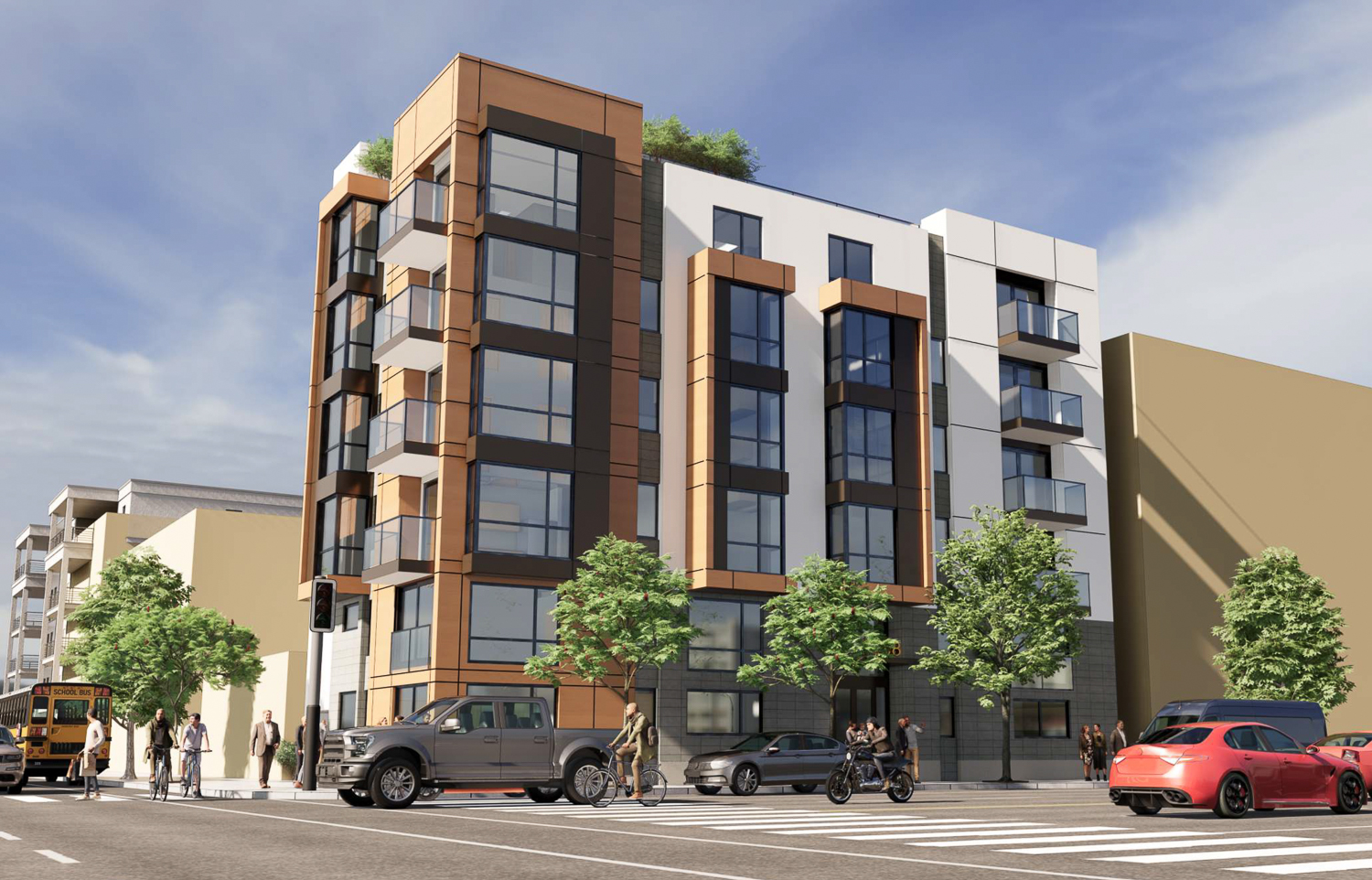
1298 Potrero Avenue perspective along Potrero, rendering by De Quesada Architects
The 54-foot tall structure will yield 15,110, with 13,395 square feet for residential use. There will be three one-bedroom, three two-bedrooms, and three three-bedroom units. The top two floors will feature two double-level units, with stairwells connecting the two fifth-floor living rooms to the primary bedrooms. Parking will be included for ten bicycles and no vehicles on-site.
The design shows a familiar contemporary facade clad with stucco, composite panels, metal, and ceramic tiles. The color palette contrasts white and grey with pale orange tones, emphasizing the bay windows that will face both 25th Street and Potrero Avenue. Six units will include private terraces.
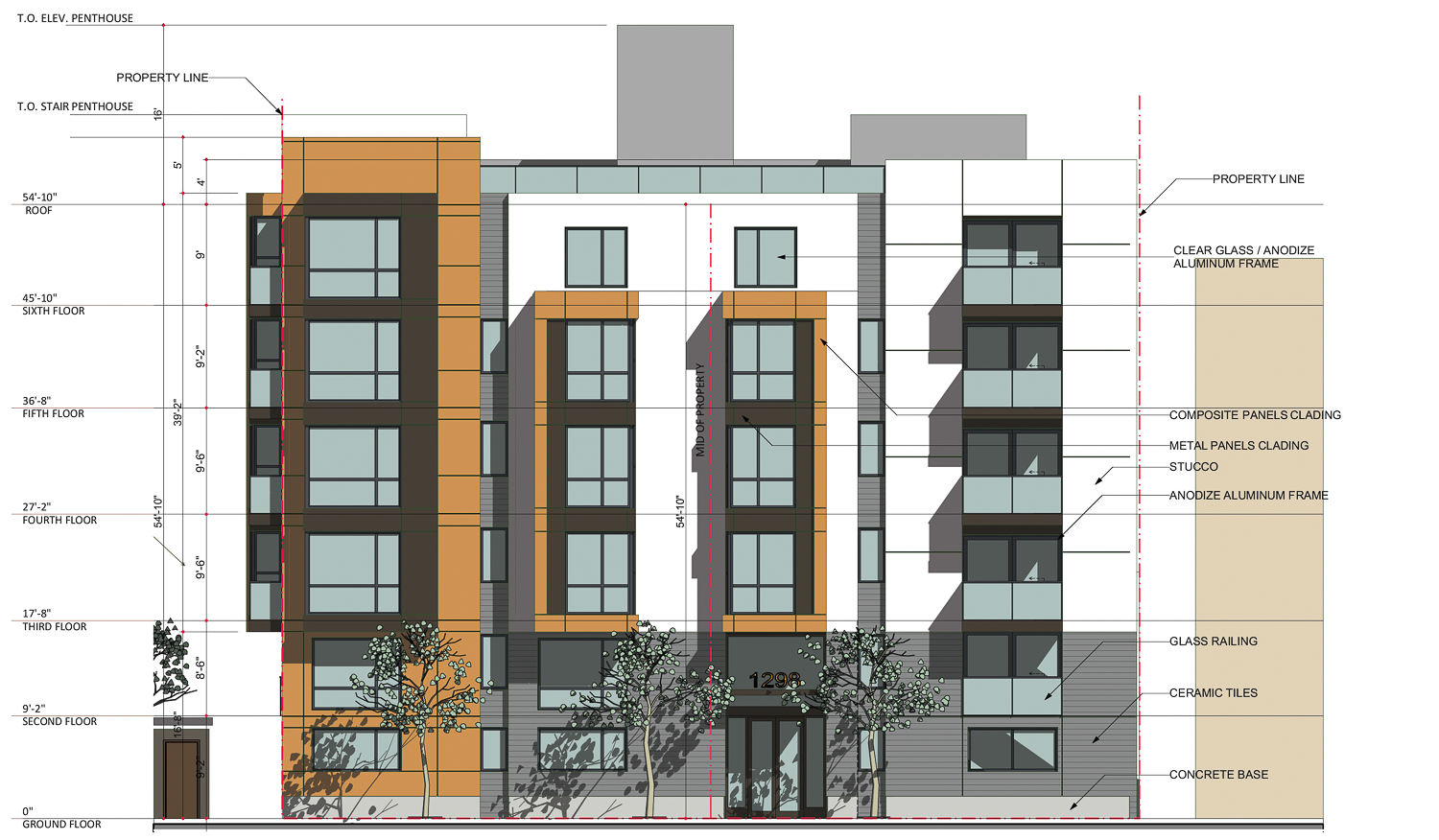
1298 Potrero Avenue facade elevation, image by De Quesada Architects
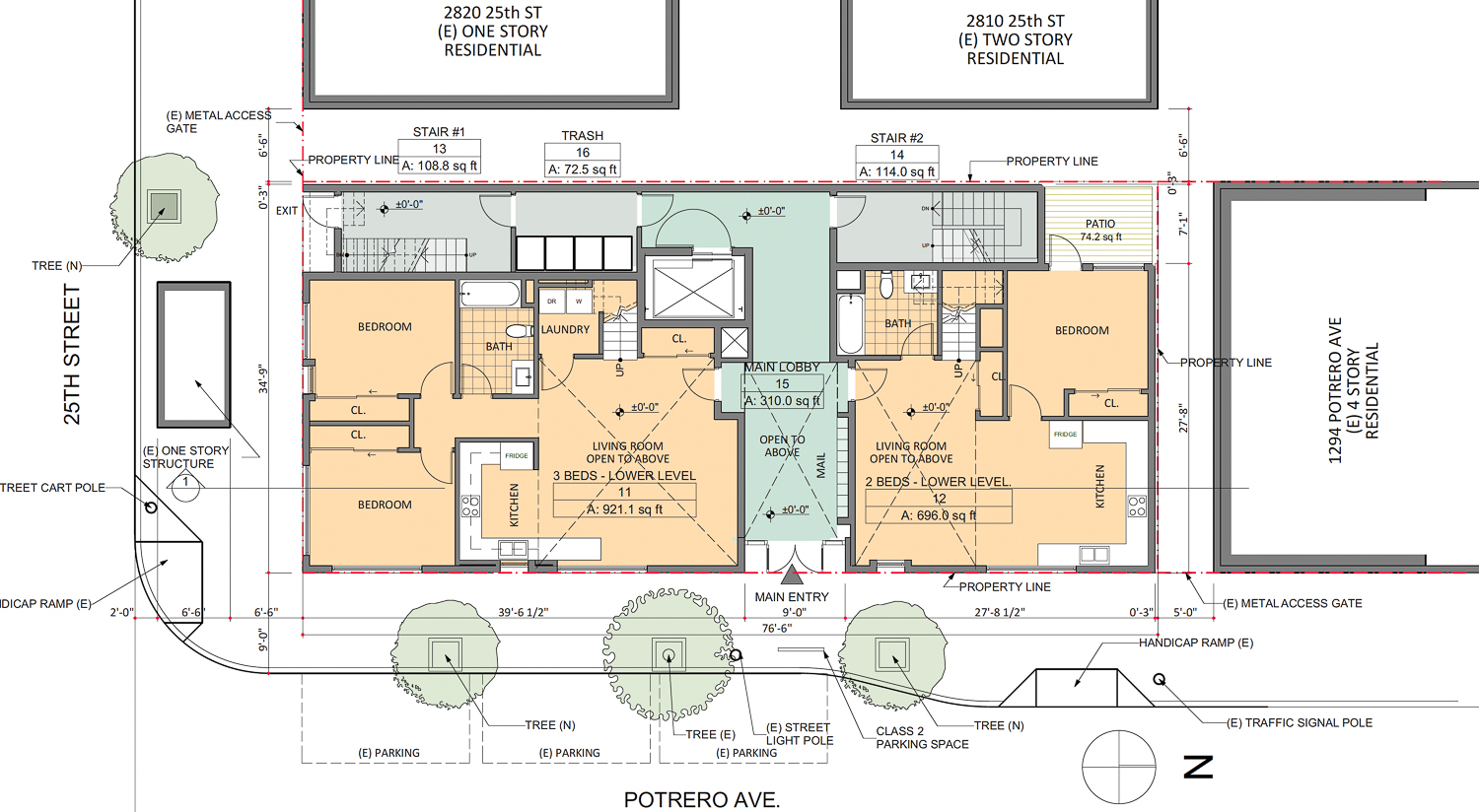
1298 Potrero Avenue ground-level floor-plan, rendering by De Quesada Architects
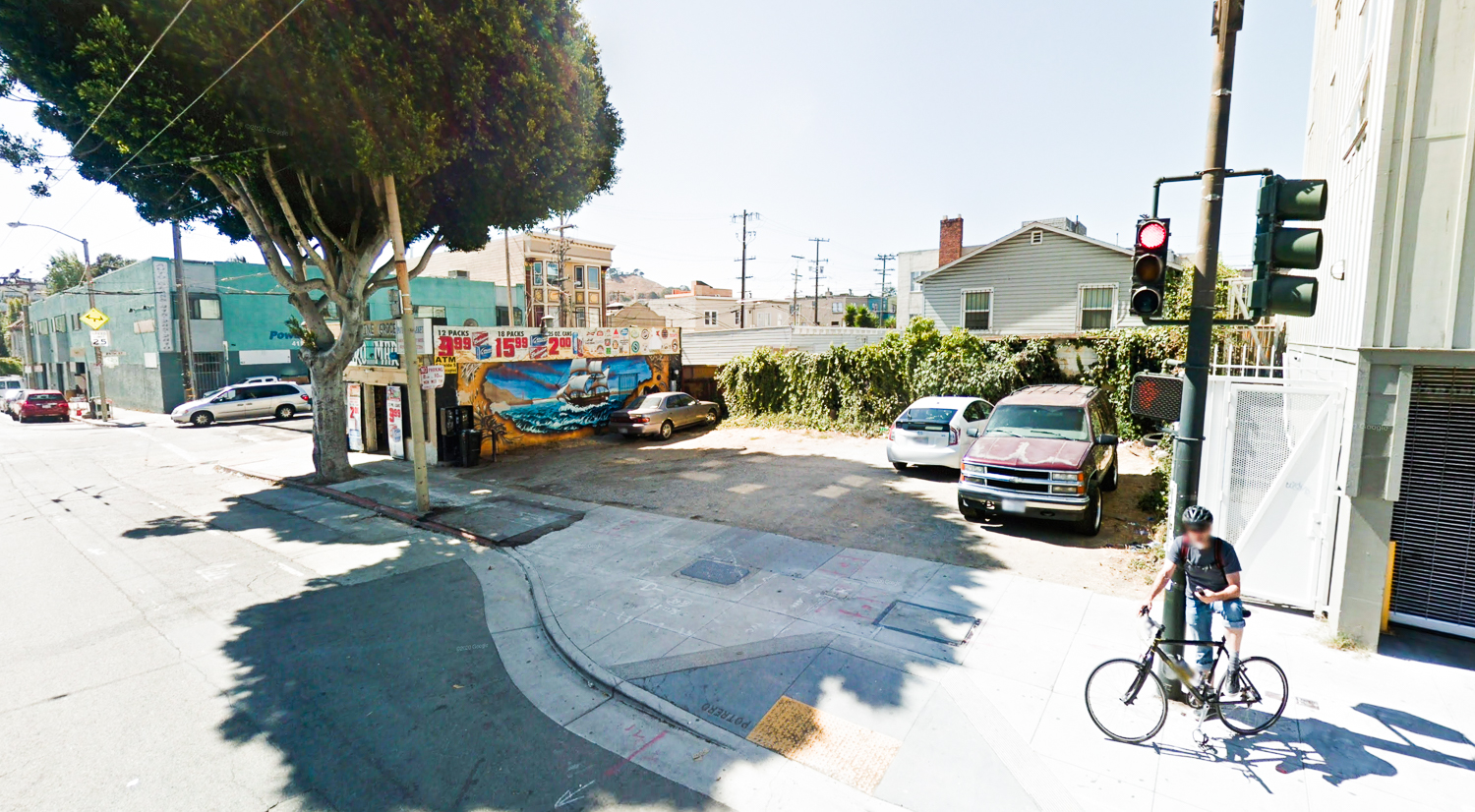
1298 Potrero Avenue, image via Google Street View
The property is located beside the Potrero del Sol skate park and community cards near the neighborhood border with Bernal Heights. MUNI Bus lines service the Potrero Avenue thoroughfare and the nearby 24th Street. The 24th Street BART Station is less than ten minutes away by bus.
CF Contracting is responsible for the application. Construction is expected to cost $7.5 million. An estimated timeline has not yet been established.
Subscribe to YIMBY’s daily e-mail
Follow YIMBYgram for real-time photo updates
Like YIMBY on Facebook
Follow YIMBY’s Twitter for the latest in YIMBYnews

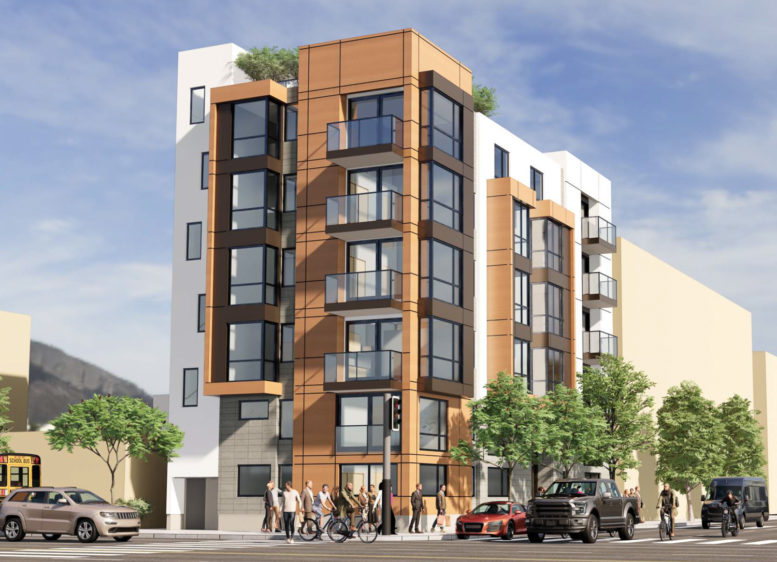




Be the first to comment on "Renderings Revealed For 1298 Potrero Avenue, Mission District, San Francisco"