Renderings have been published alongside a new planning application for a five-story Element brand hotel at 2200 Stockton Boulevard in Med Center, Sacramento. The project will create a 151-key hotel managed by Marriott across from the UC Davis Medical Health Center, as well as expansion plans for Aggie Square. Leeland Properties is the project client.
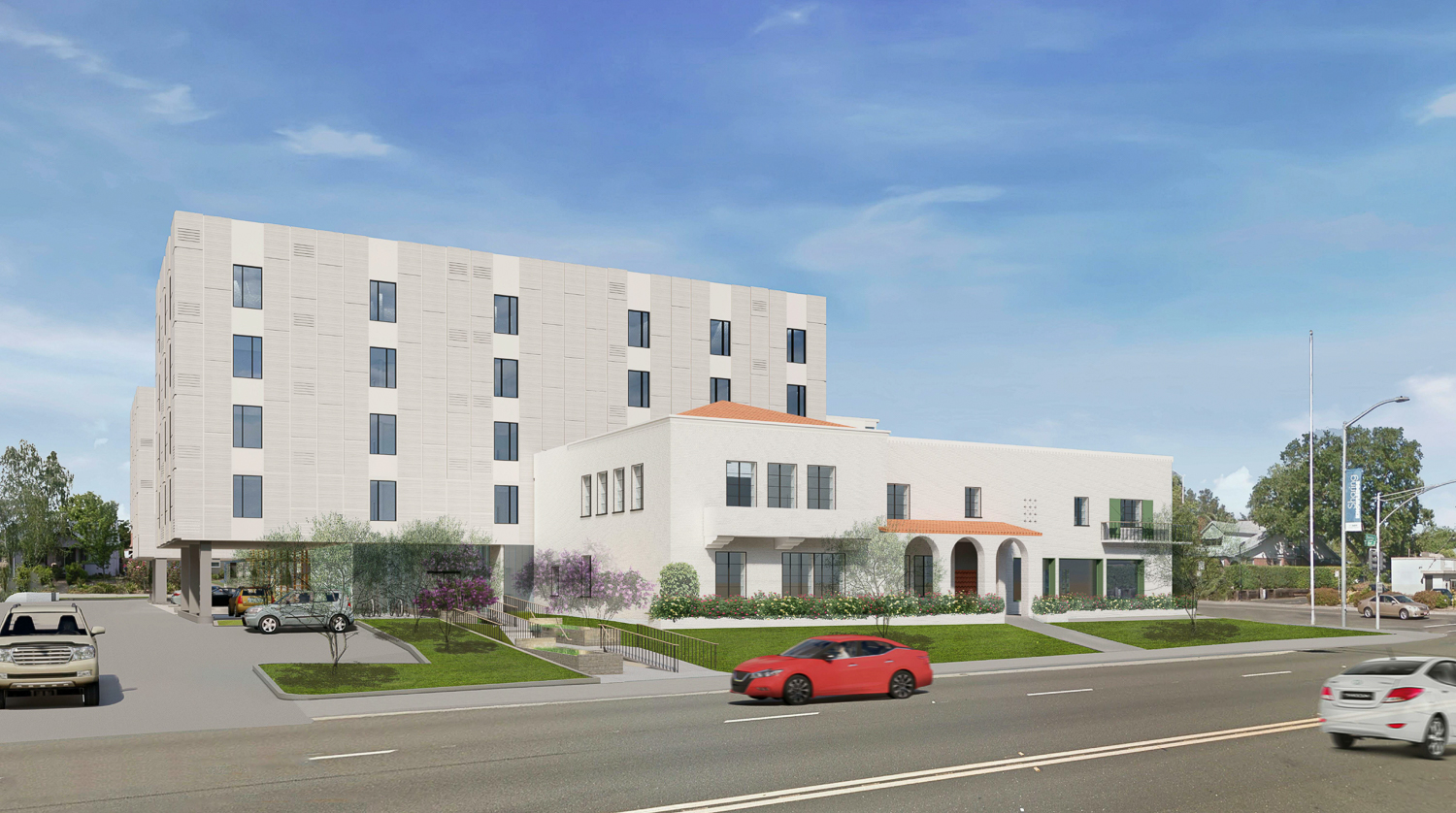
2200 Stockton Boulevard and the old factory, rendering by Stanton Architecture
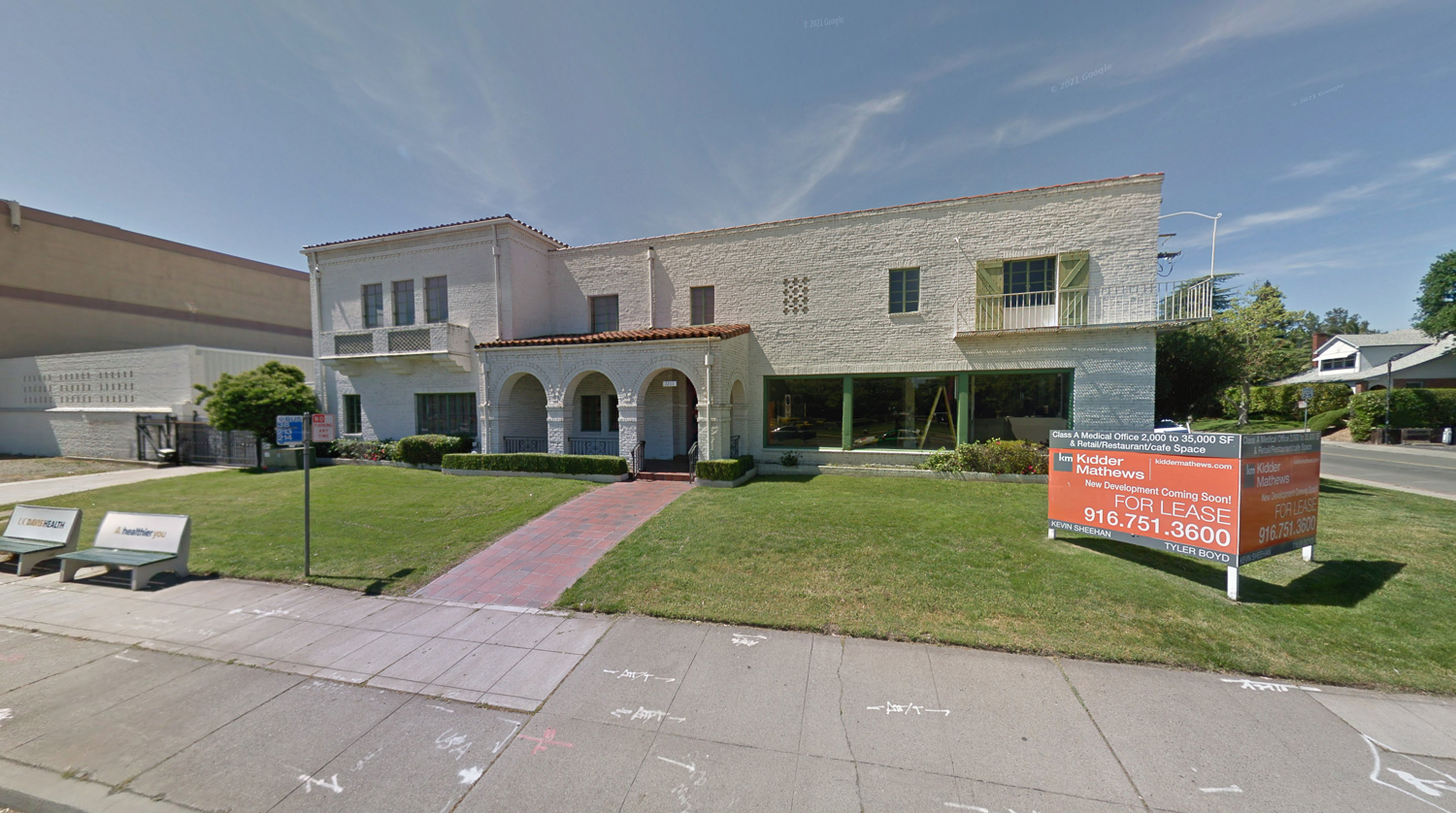
2200 Stockton Boulevard, image via Google Street View
Stanton Architecture is the project architect. The San Francisco-based studio designed 2200 Stockton to integrate the abandoned factory building while retaining its historic integrity. Facade materials will include channel glass, textured cement plaster wall panels, spandrel glass, wood screens, and smooth wall panels.
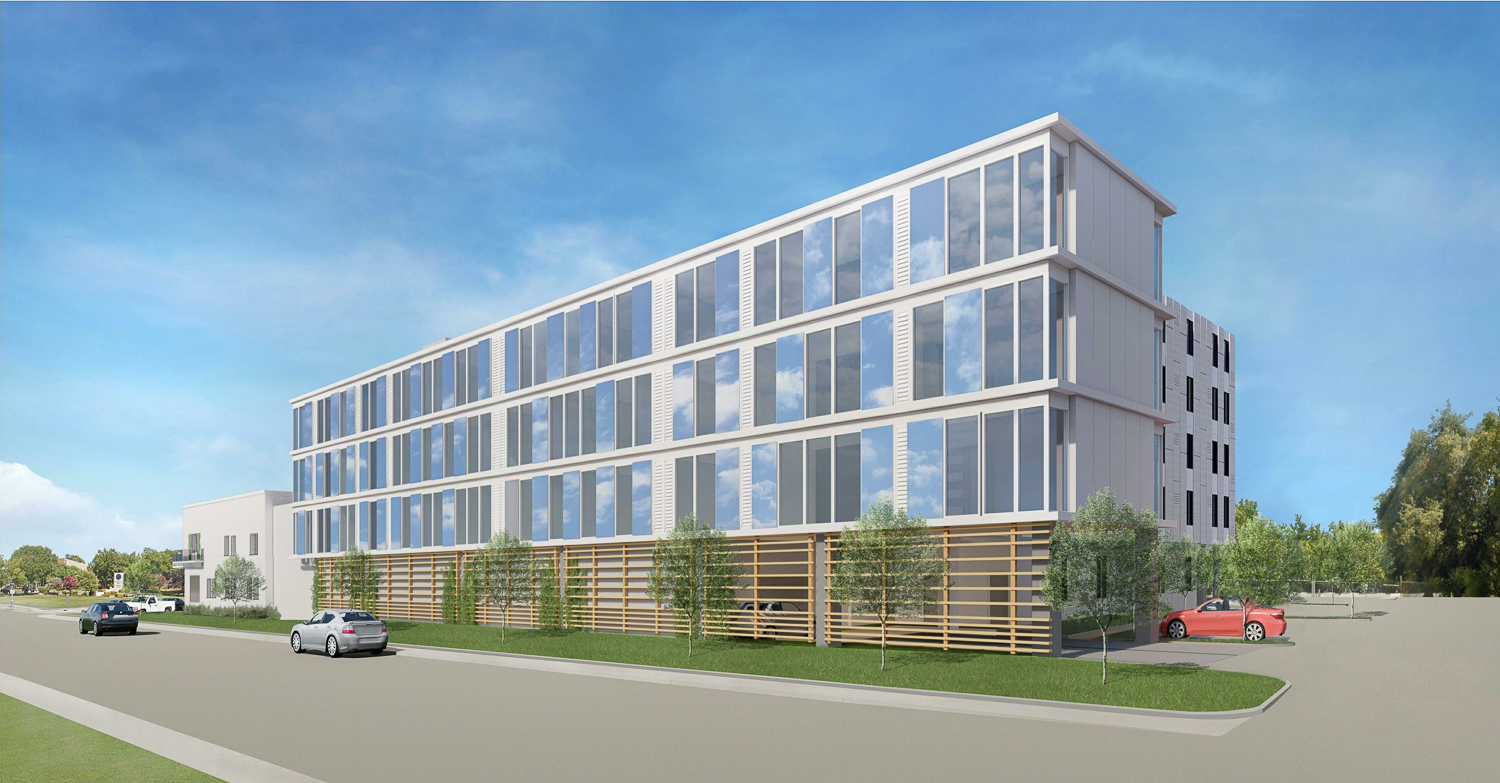
2200 Stockton Boulevard viewed along Miller Way, with emphasis on the hotel expansion, rendering by Stanton Architecture
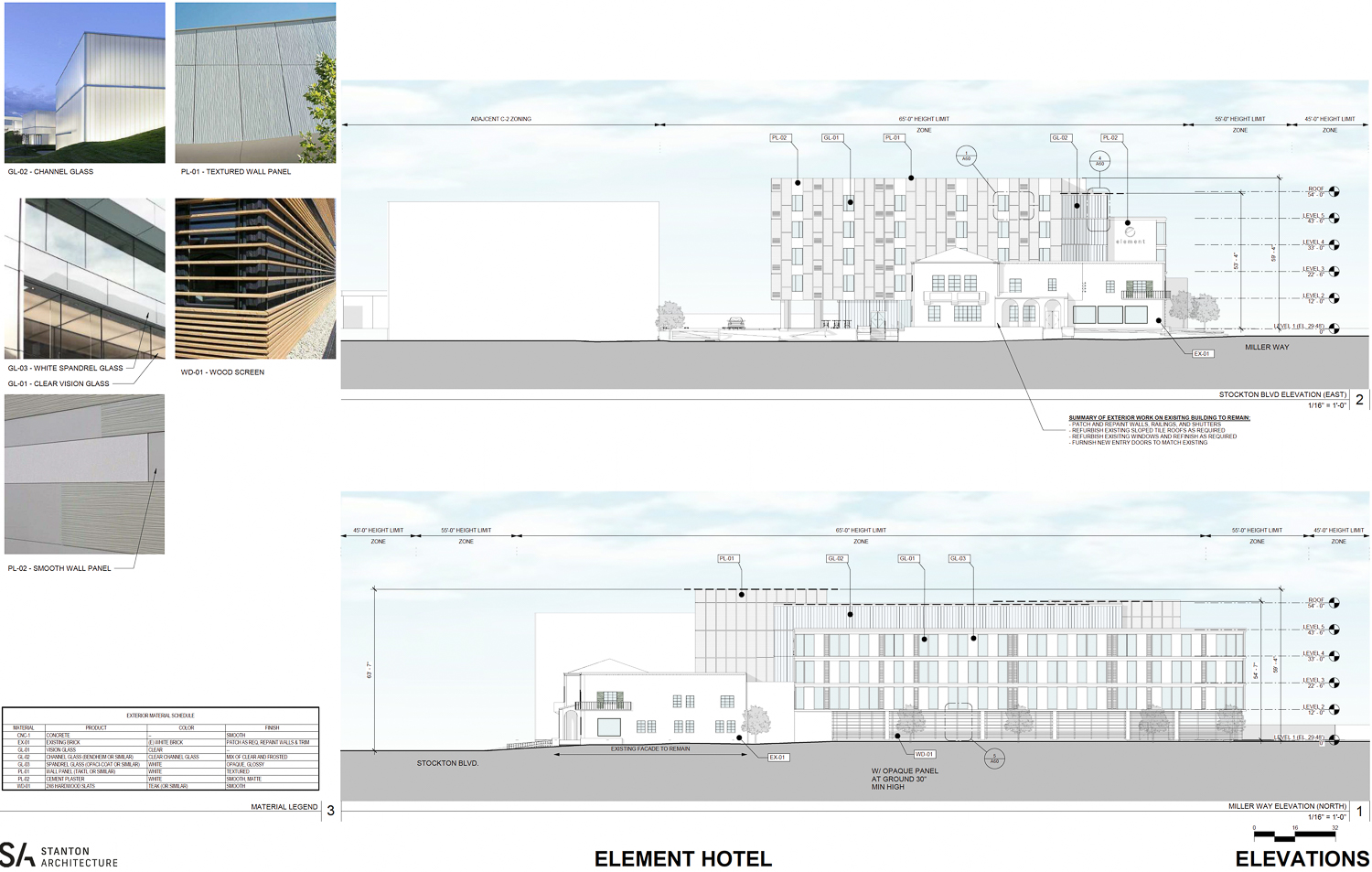
2200 Stockton Boulevard facade elevations, rendering by Stanton Architecture
RFE Engineering is the project’s civil engineer, with Yamasaki Landscape Architecture responsible for designing the open space. Construction will cover just 0.51acres of the 2.83-acre lot.
The 54-foot tall structure will yield 103,200 square feet, with 151 hotel rooms ranging in size from studios to one-bedrooms and conference suites and parking for 169 cars and ten bicycles. Guests will also have access to a pool and ground-level courtyard. The ground level will include a lobby with seating connecting to the bar and breakfast lounge. Second-level amenities will have a fitness center, yoga room, and meeting center. A common room on the fifth level will feature seating and dining space.
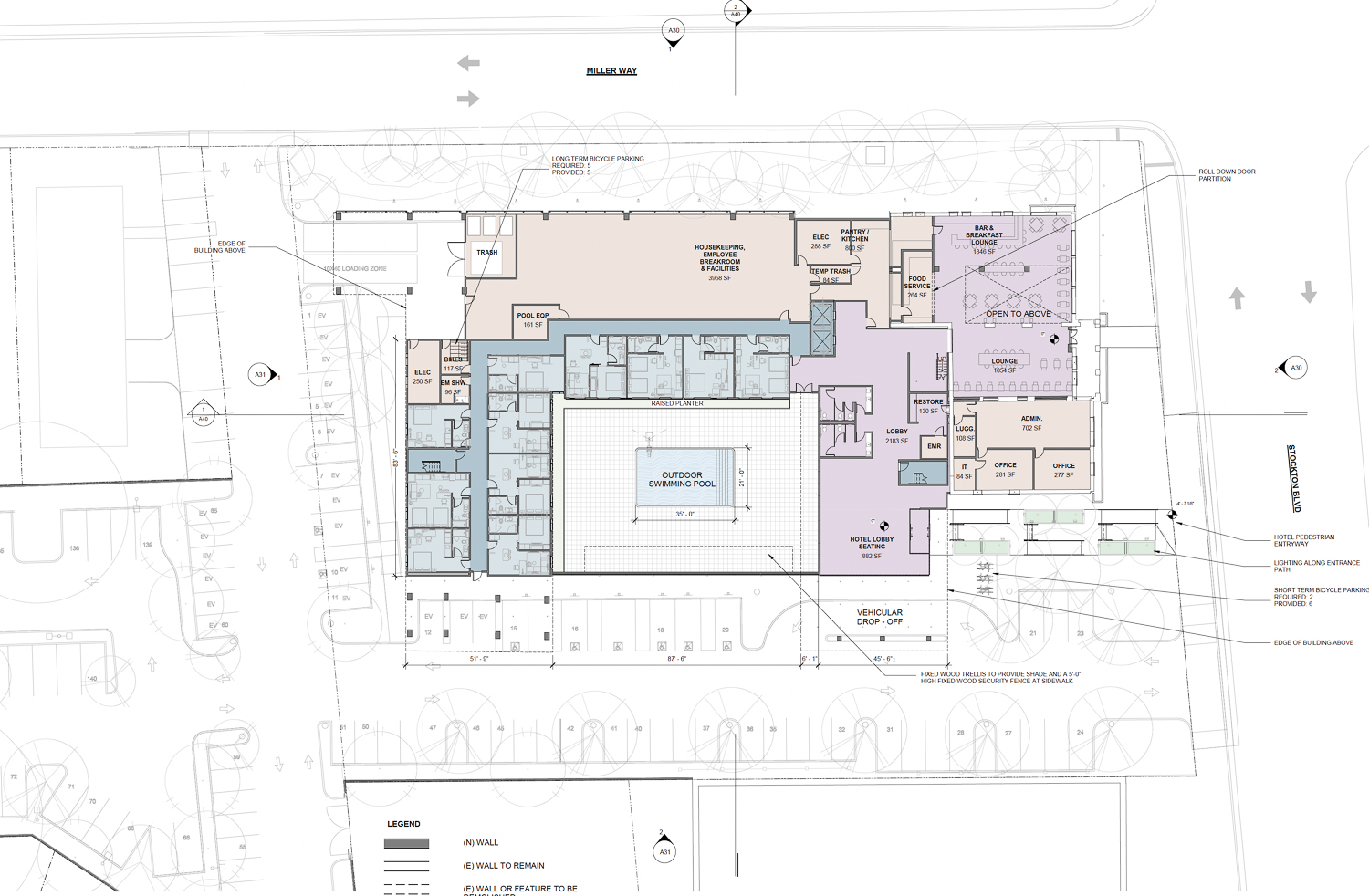
2200 Stockton Boulevard ground-level site map, illustration by Stanton Architecture
Construction is expected to cost $22 million, with a timeline for completion not yet established.
Subscribe to YIMBY’s daily e-mail
Follow YIMBYgram for real-time photo updates
Like YIMBY on Facebook
Follow YIMBY’s Twitter for the latest in YIMBYnews

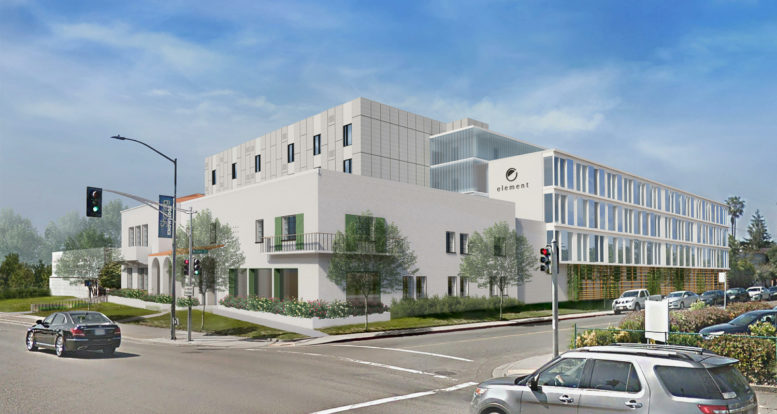




The old coca-cola plant building is a gem. Good to see it as part of a re-use (finally).
Who is the GC on the project? I offer 24/7 security camera services.
This new hotel looks like a box. Not very interesting at all. Am I missing something? Can’t they put some flair on the architecture? Maybe they think people will stay there no matter what if they have loved ones in the hospital.