New plans have been filed to replace a long-time vacant parcel with a three-story mixed-use project at 433 Main Street in Half Moon Bay, San Mateo County. Story poles have been added to the site, outlining the structure that may create six new apartments and ground-floor retail along the busy commercial street. Edward C. Love Architects, a local firm, is responsible for the design.
The property has been unused since the former gas station was closed in 2008. Initial plans for new commercial space on-site were approved by the city in 2006 but failed to be built. A second plan to create 12 new apartments had also come and gone. Work started on the current program in early 2019.
The proposal will build two structures, yielding a combined 9,670 square feet, with 2,160 square feet of commercial retail area. Building 1, facing the Main Street-Kelly Avenue intersection, will include the retail and two two-bedroom apartments. Building 2, looking over Kelly Avenue, will consist of four units, with two one-bedrooms and two two-bedroom units.
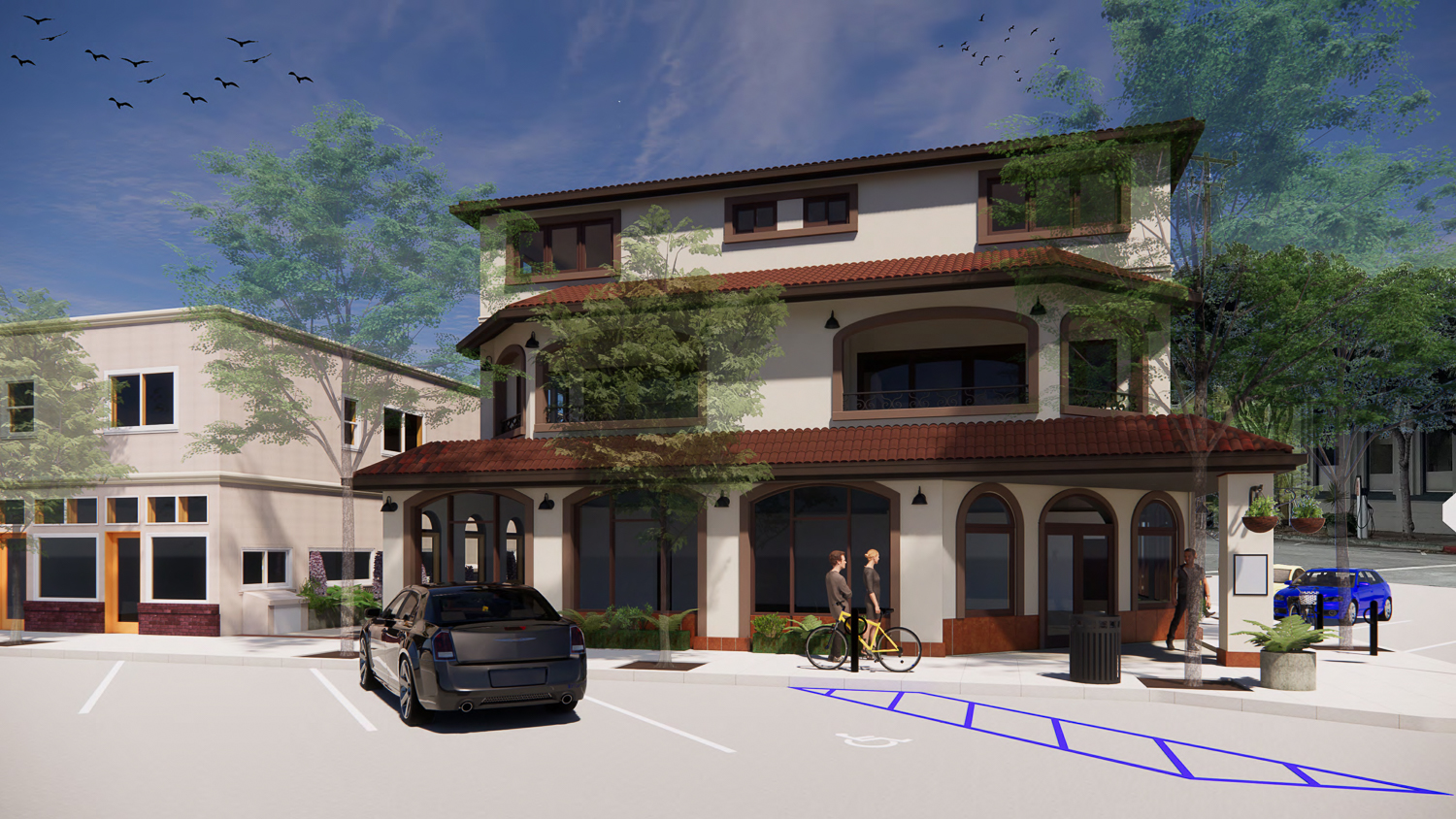
433 Main Street and a setback-facade, rendering by Edward C Love Architects
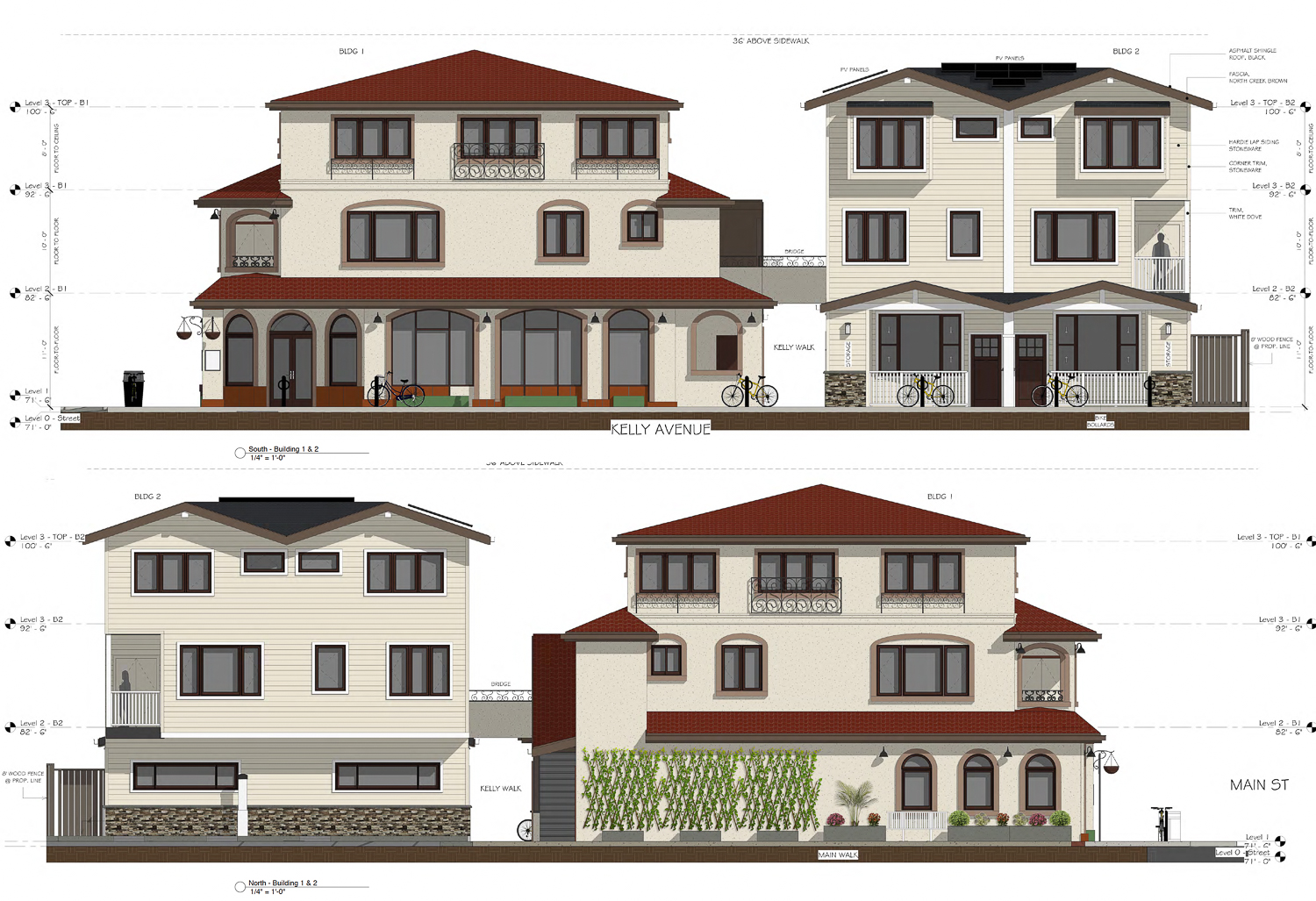
433 Main Street vertical elevations, rendering by Edward C Love Architects
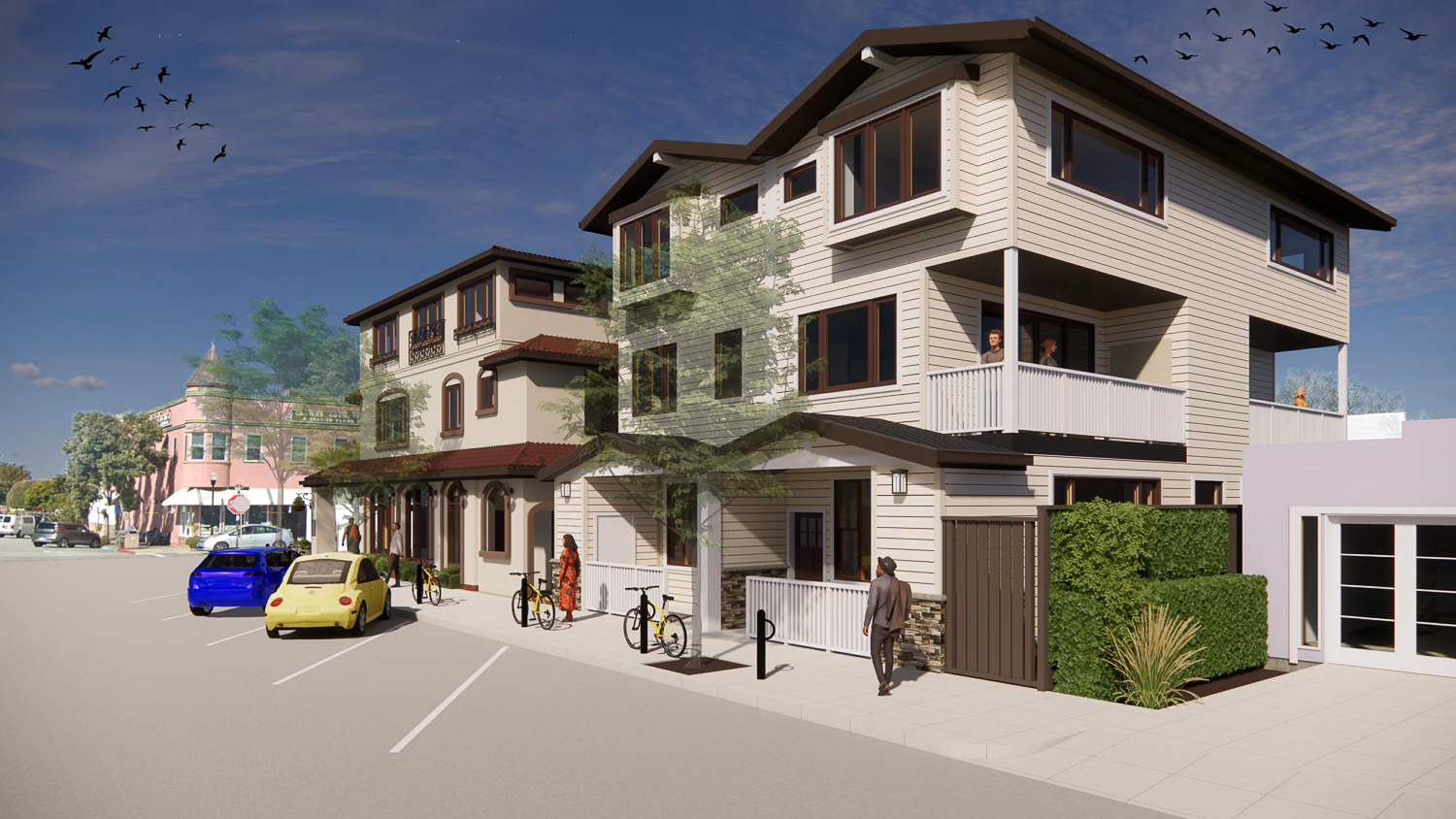
433 Main Street townhomes along Kelly Avenue, rendering by Edward C Love Architects
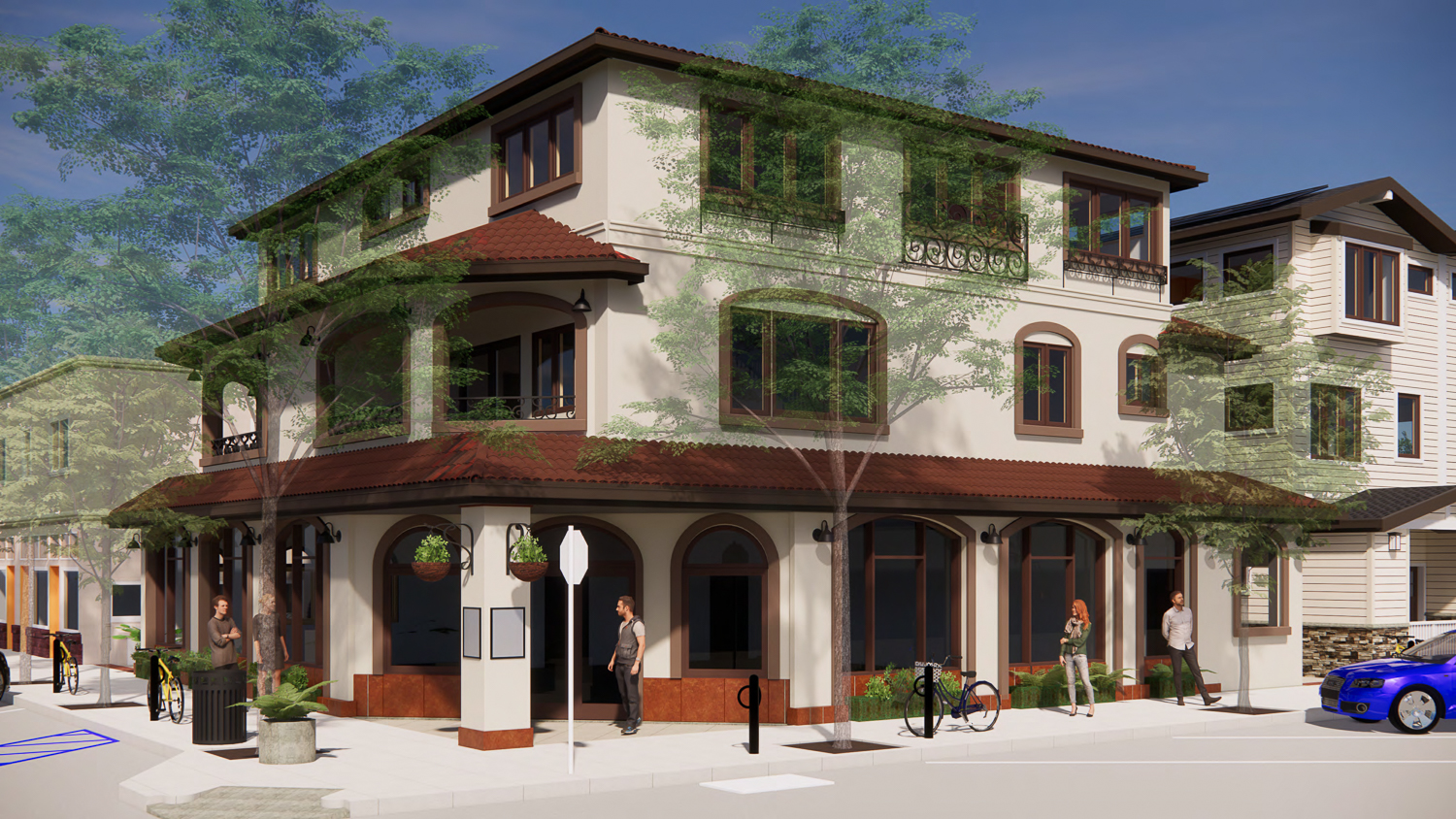
433 Main Street seen from the intersection of Main and Kelly Avenue, rendering by Edward C Love Architects
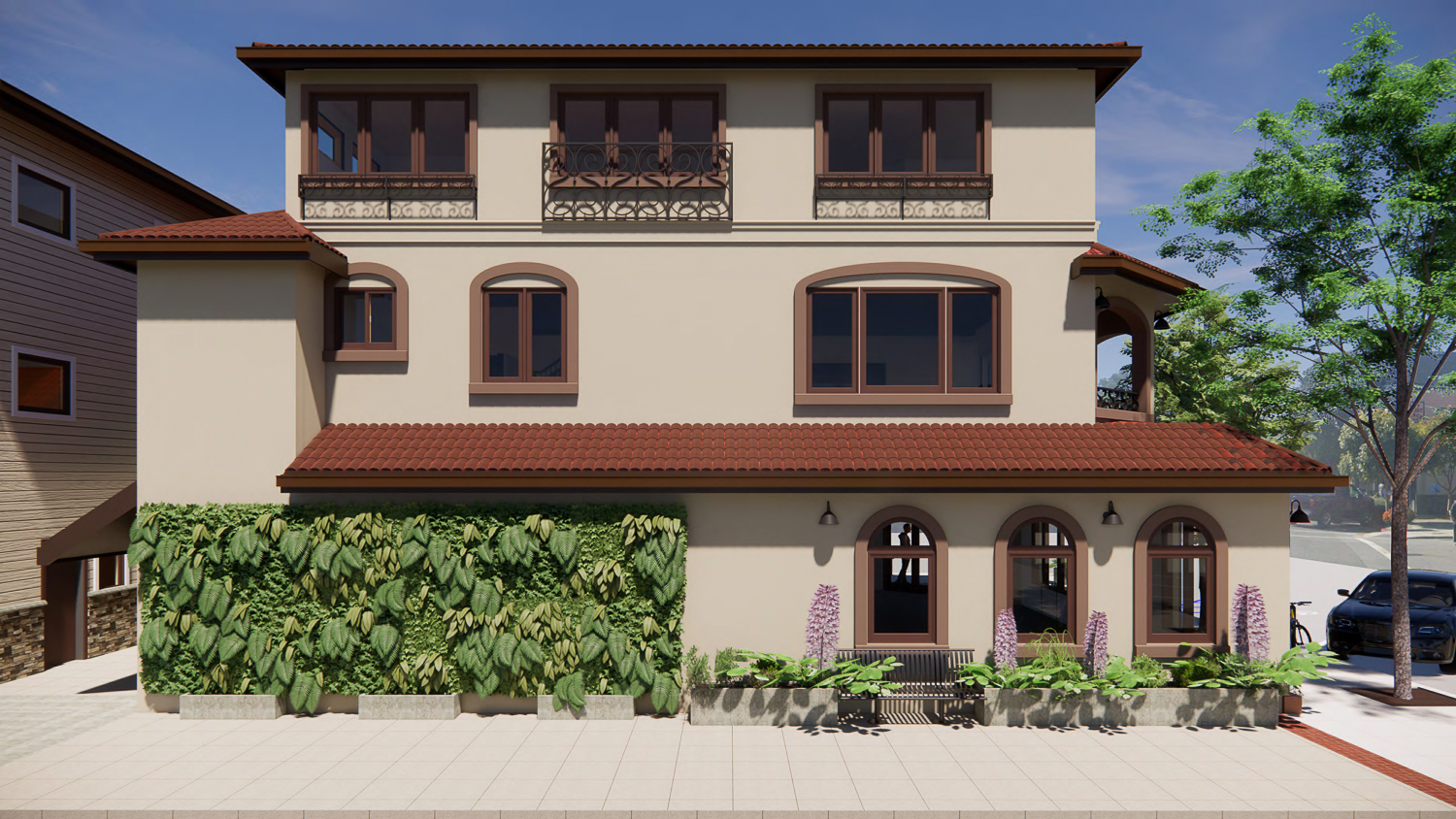
433 Main Street northern face with a green wall, rendering by Edward C Love Architects
The project will create a new 15-car surface parking lot with access parallel to Main Street along Johnston Street. The public will benefit from the project with a ten-foot-wide open space, new bicycle racks, and two new eclectic vehicle charging stations.
Edward C. Love’s design for the new housing takes inspiration from the city’s “stripped Spanish colonial revival” style expressed by the many existing buildings. The project application includes ‘Modern Mediterranean design elements,” including curved balconies, decorative wrought iron, artisan tiles, and Spanish tile roofing.
Anthony Uccelli is the project developer working for property owner Ozella Cardoni. As reporter August Howell of the Half Moon Bay emphasized, the property owner has seen prior applications fail. However, new state housing laws and pressure from the Association of Bay Area Government for all cities, even smaller ones, to build more housing may compel construction.
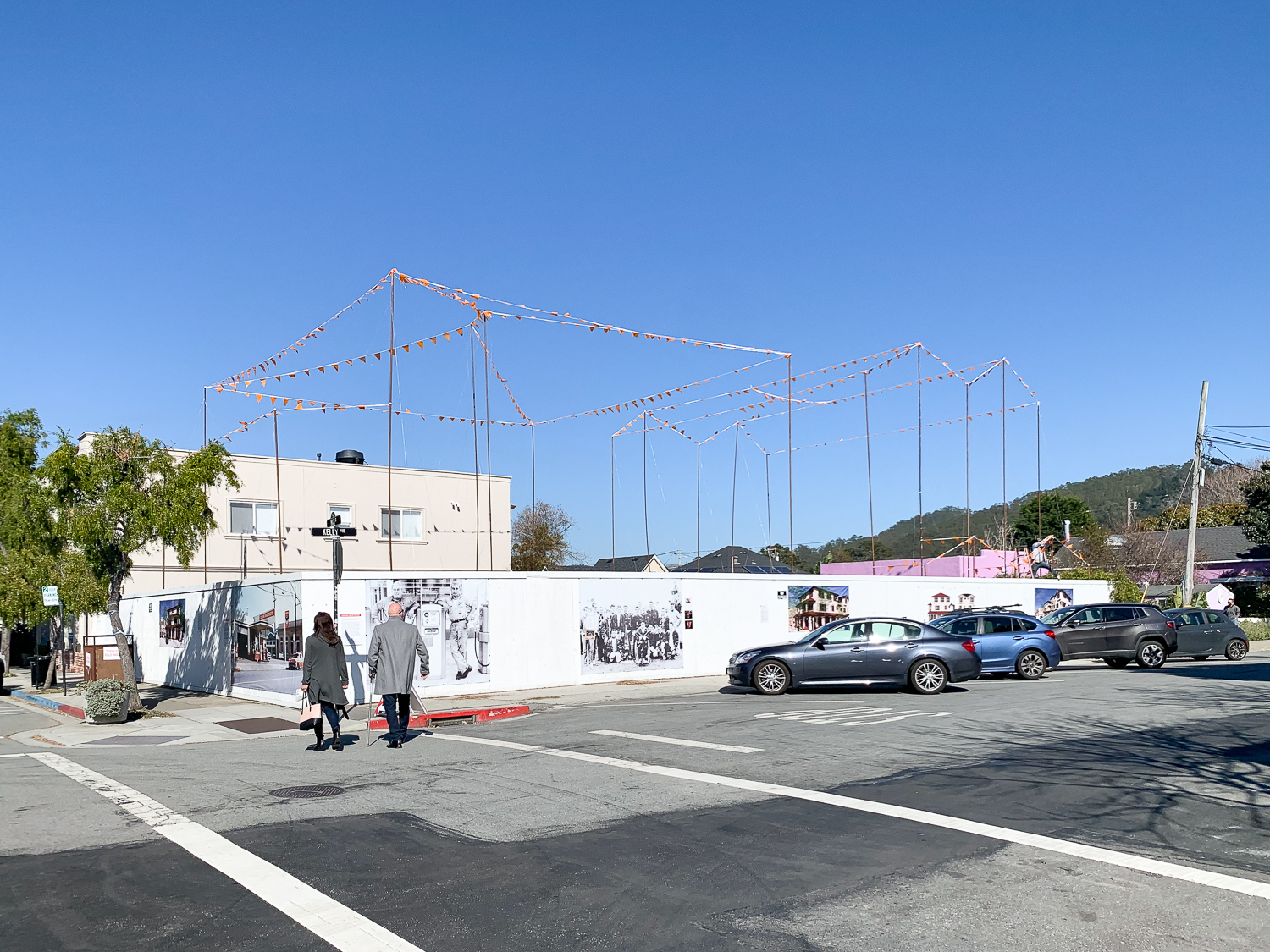
433 Main Street story poles on view, image by author
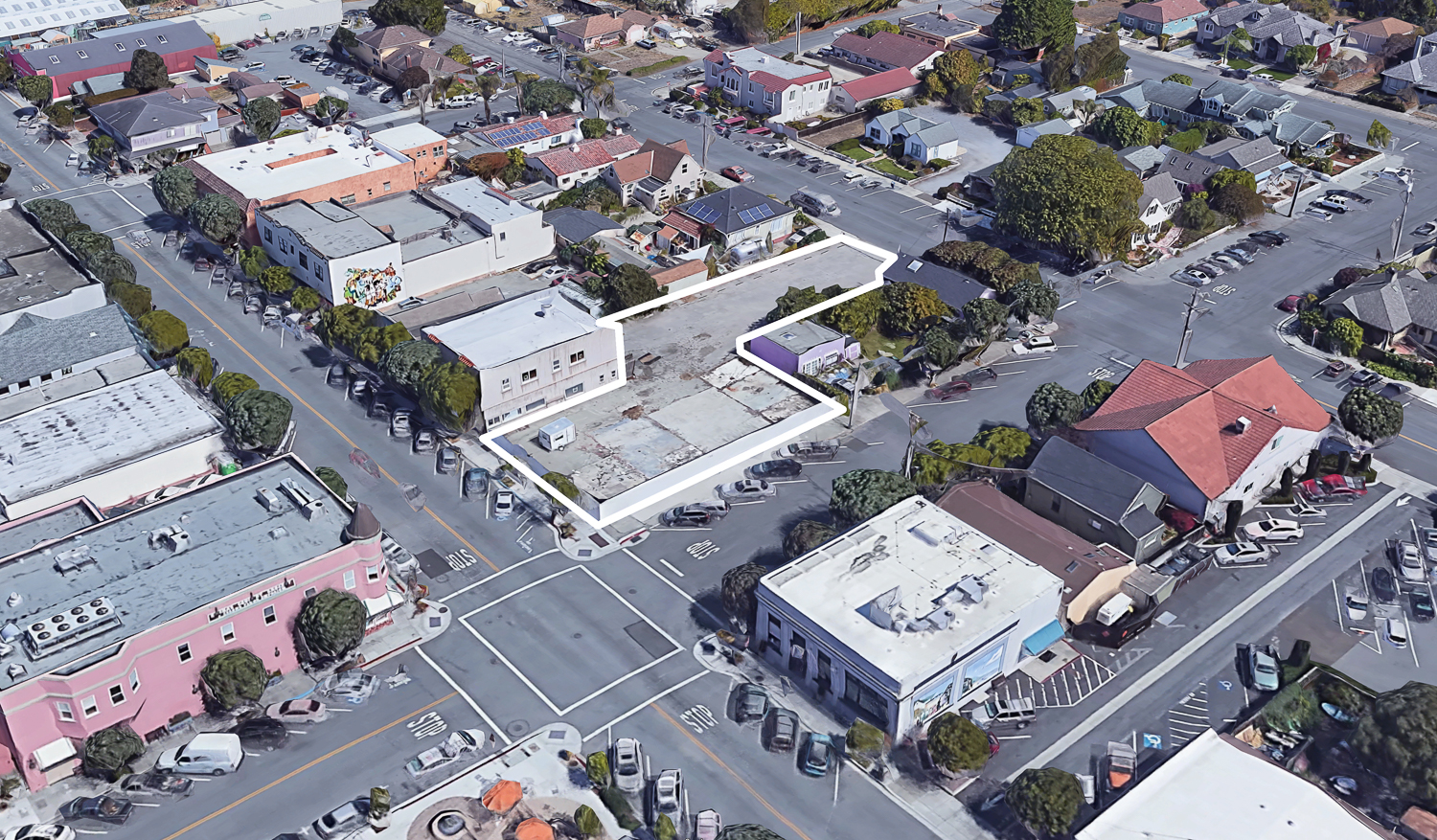
433 Main Street, image via Google Satellite
BKF is the civil engineer. The estimated cost and timeline for construction have not yet been published.
Subscribe to YIMBY’s daily e-mail
Follow YIMBYgram for real-time photo updates
Like YIMBY on Facebook
Follow YIMBY’s Twitter for the latest in YIMBYnews

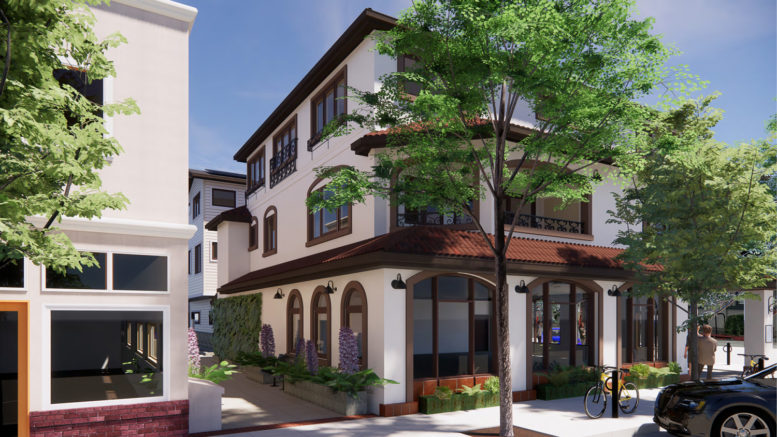




Nice to see a new mixed use proposal in HMB. More please.
Is the developer accepting reservations for units to purchase?