Updated renderings have been published for the two-structure residential infill proposed for 2536 California Street in the affluent Pacific Heights neighborhood of San Francisco. While the previous rendering shows the building facing California, this new design presents the view from Perine Place, the alley on the property’s north end. EAG Studio is the project architect.
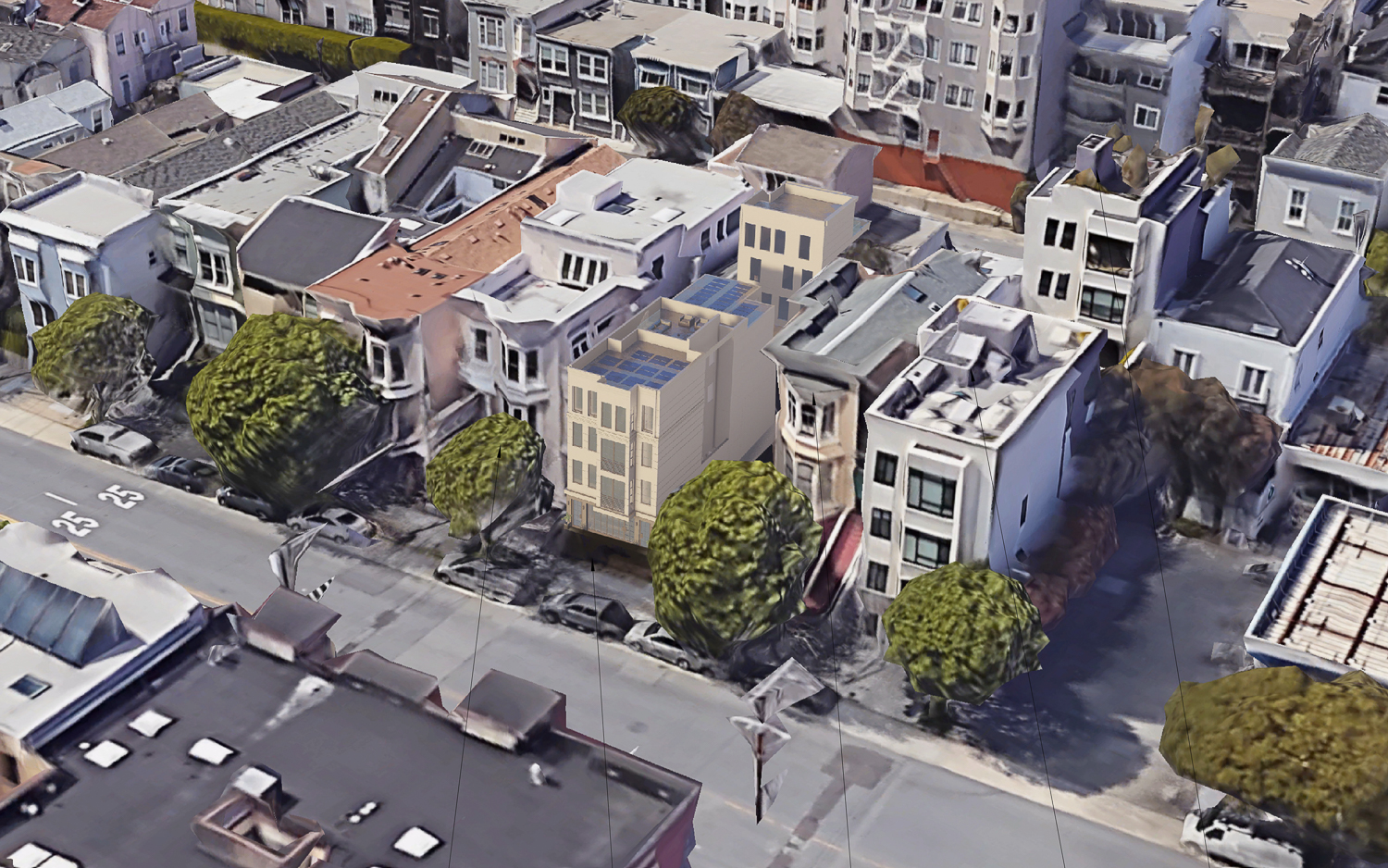
2536 California Street aerial view, rendering by EAG Studio
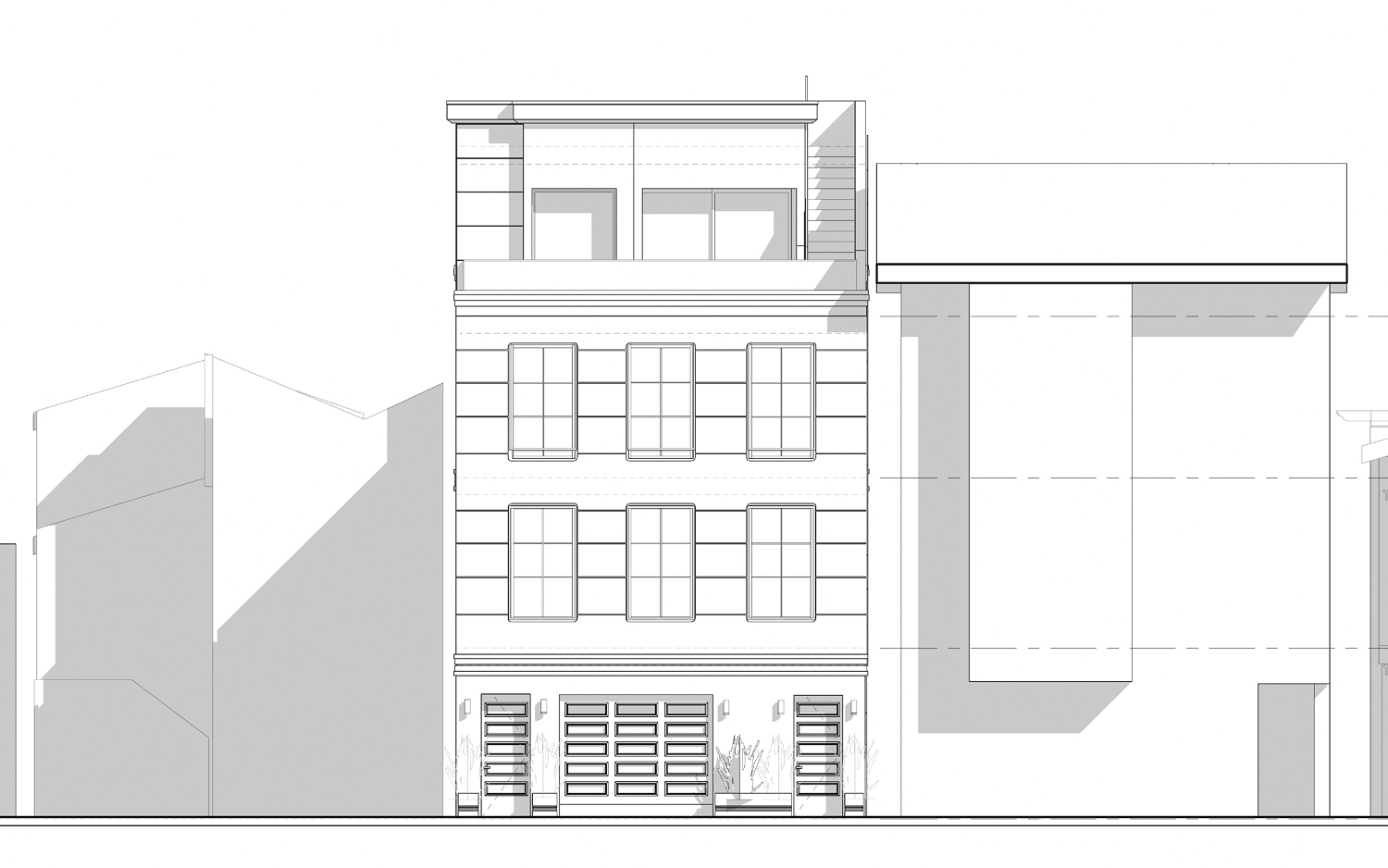
2536 California Street facade elevation, illustration by EAG Studio
The 40-foot tall structure will yield 2,130 square feet, with a 420 square foot roof deck and a two-level two-car garage optimized with a car lift. The property will occupy a much smaller footprint than the first building in the plan, with floor plates no larger than 700 square feet. However, in sum, the prospective resident gets a lot. The single-unit structure will have three bedrooms, a dedicated dining space, and a second-level courtyard.
Redwood Properties is the property owner, an LLC sharing an address with RECO Properties.
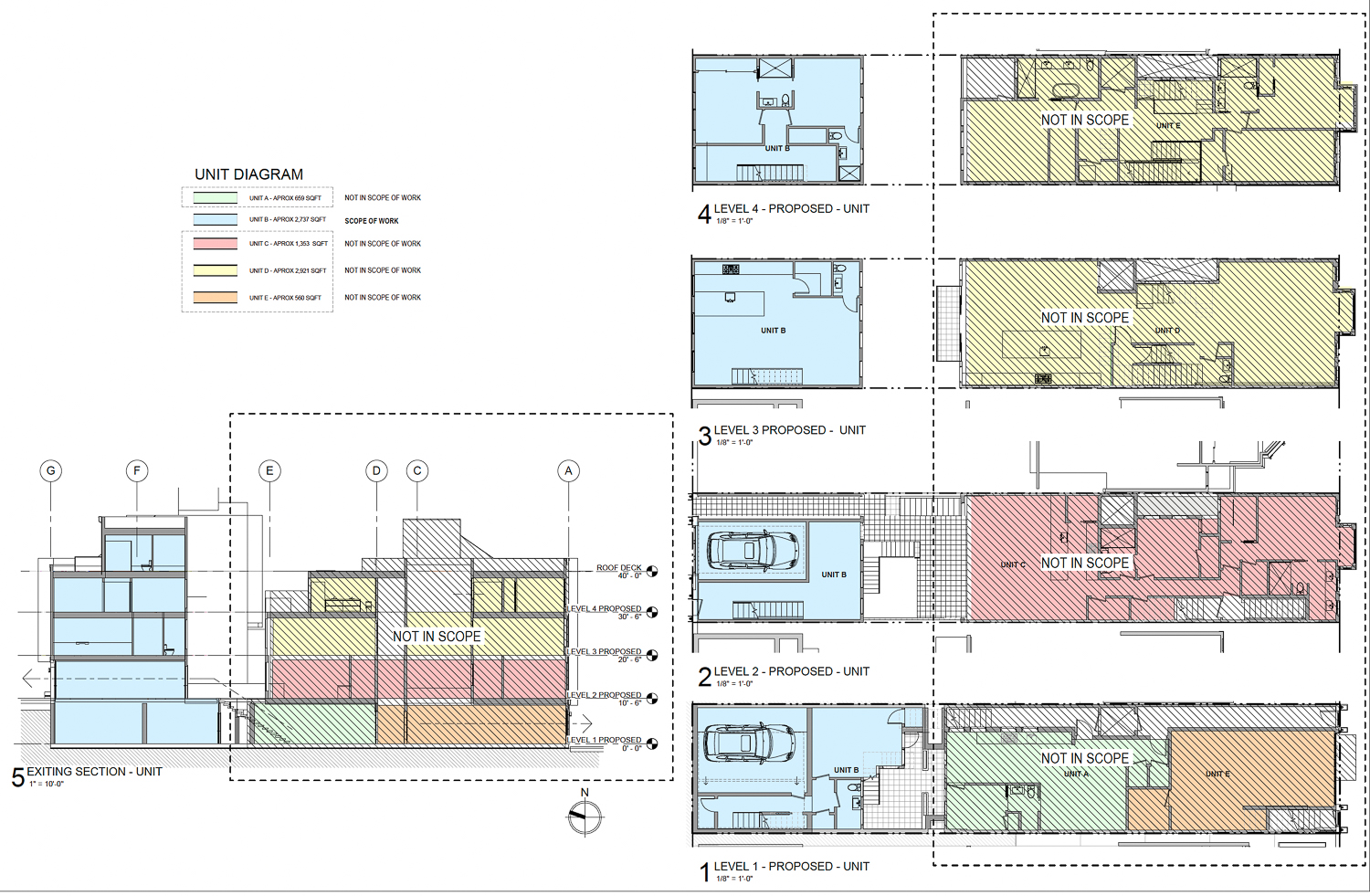
2536 California Street floor plans for the two structures, rendering by EAG Studio
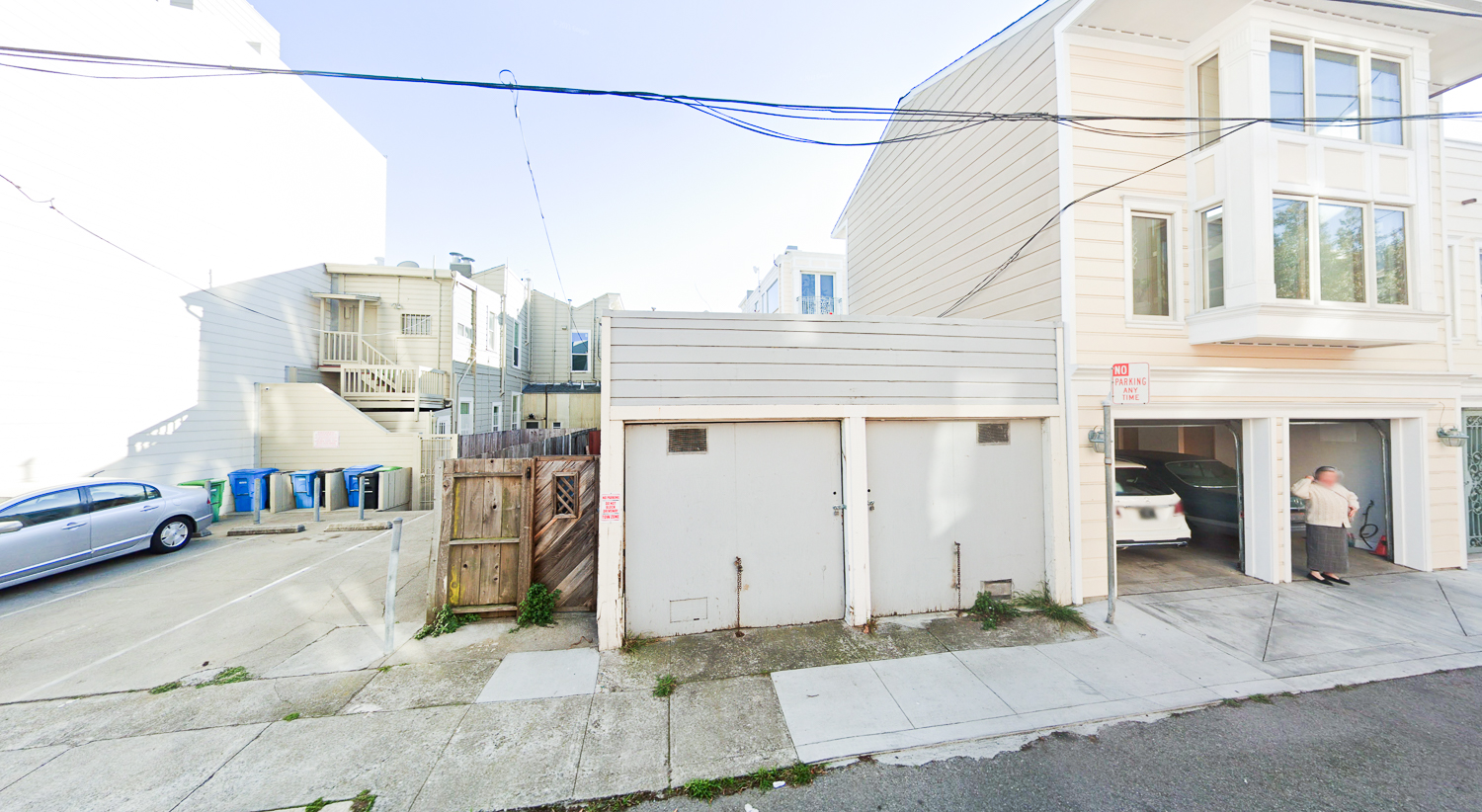
2536 California Street along Perine Place, image via Google Street View
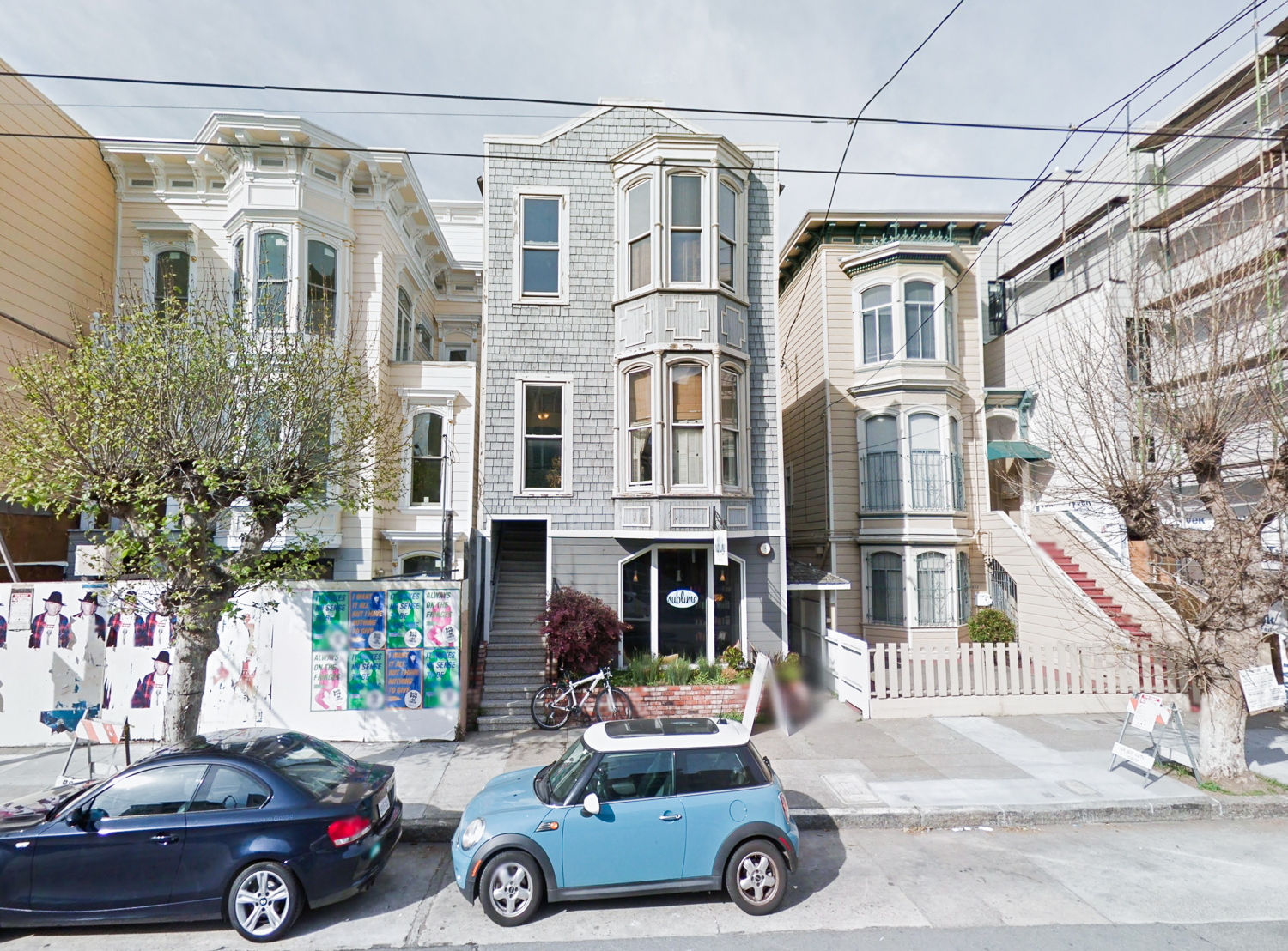
2536 California Street circa 2015, image via Google Street View
The building is a block from Fillmore Street, offering one of the city’s most active retail and restaurant destinations. The planning applications review process has been recently updated, showing progress. Construction is expected to cost $1 million, with a timeline not yet established.
Subscribe to YIMBY’s daily e-mail
Follow YIMBYgram for real-time photo updates
Like YIMBY on Facebook
Follow YIMBY’s Twitter for the latest in YIMBYnews

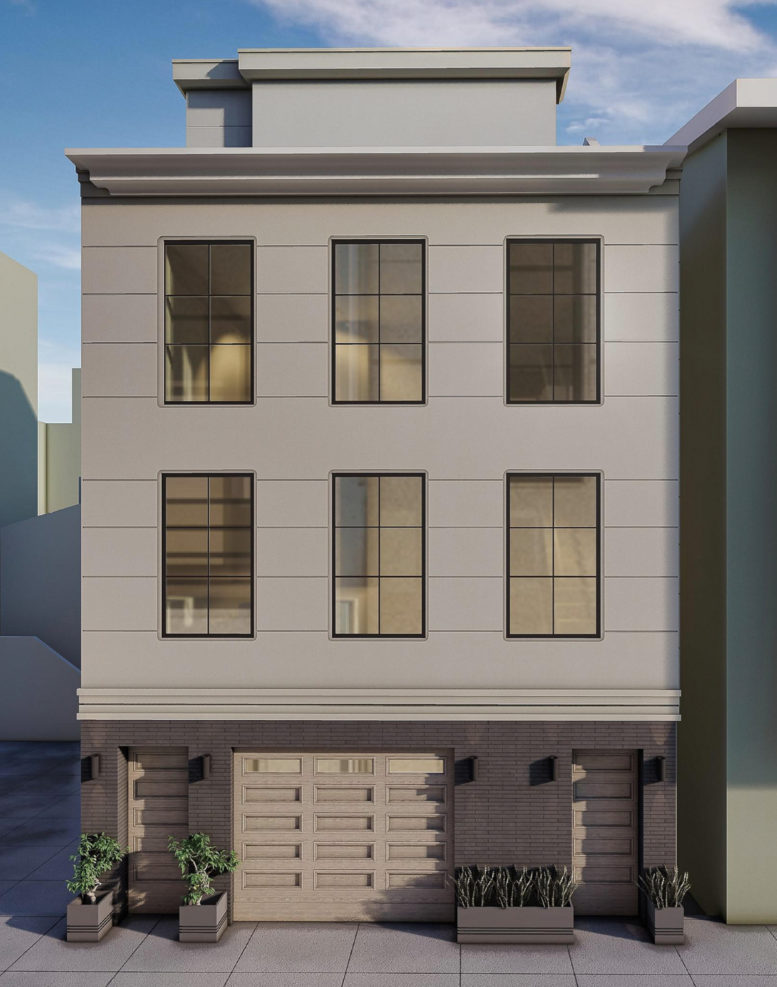

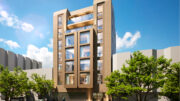


Wow. Can you say ugly! Look at the structures next door… beautiful!
No attempt at creativity or blending in with other homes.
Sad.