Recently adjusted plans have been filed for the massive office proposal at 725 Harrison Street in SoMa, San Francisco. The base proposal was already approved in 2019, and the new modifications slightly expand the office and industrial components. Boston Properties is responsible for the application.
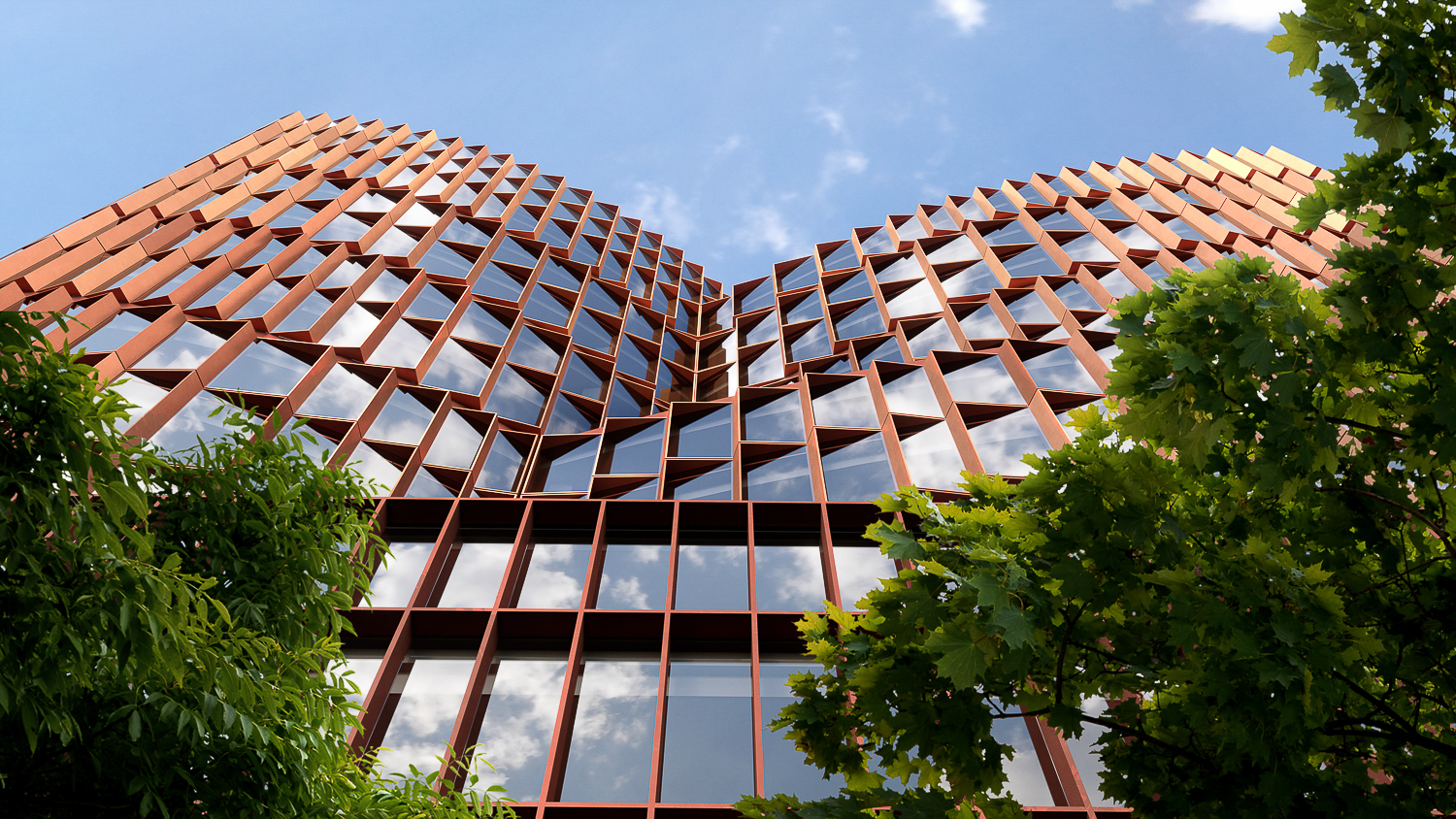
725 Harrison Street facade details, rendering by Steelblue
The proposal includes two components, a 14-story office project at 725 Harrison Street and the dedication of Lot 149 to the city for the future development of a 144-unit affordable housing project. The housing will not be built by Boston Properties but is included in the initial study and evaluation of the community plan.
The new modification includes roughly 40,000 square feet more office space, another 200 square feet for industrial use, and eight new bicycle parking spaces.
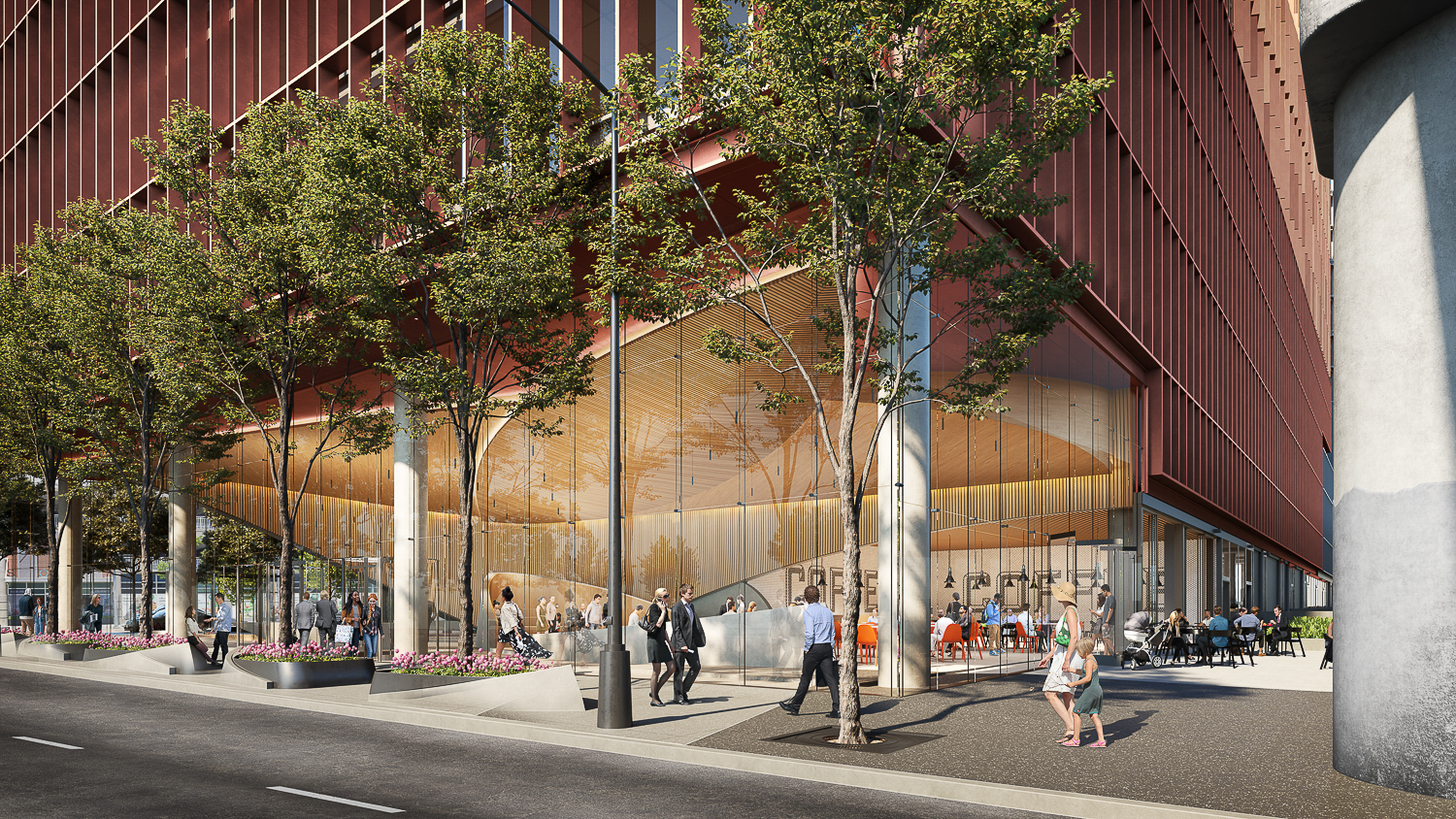
725 Harrison Street POPOS site, rendering by Steelblue
With the proposed modifications, the 185-foot tall structure will yield just over a million square feet with 843,200 square feet for offices, 3,900 square feet for ground-floor micro-retail spaces, and 29,500 square feet for PDR uses, and a 3,000 square foot child-care facility with an outdoor play area. Parking will be included for 120 cars and 308 bicycles. The residential component is expected to yield around 108,000 square feet. The project is expected to be carbon neutral and hopes to receive LEED Platinum certification once complete.
HOK Architects is responsible for the design. The overall massing consisted of an eight-story podium capped by two 105-foot tall oval towers. The overall aesthetic will be divided into two towers, making the one project look like two buildings. The stacking and facade treatment will assist in breaking up the overall mass, with the metal panels, glazing, and reliefs designed in response to the site’s solar orientation.
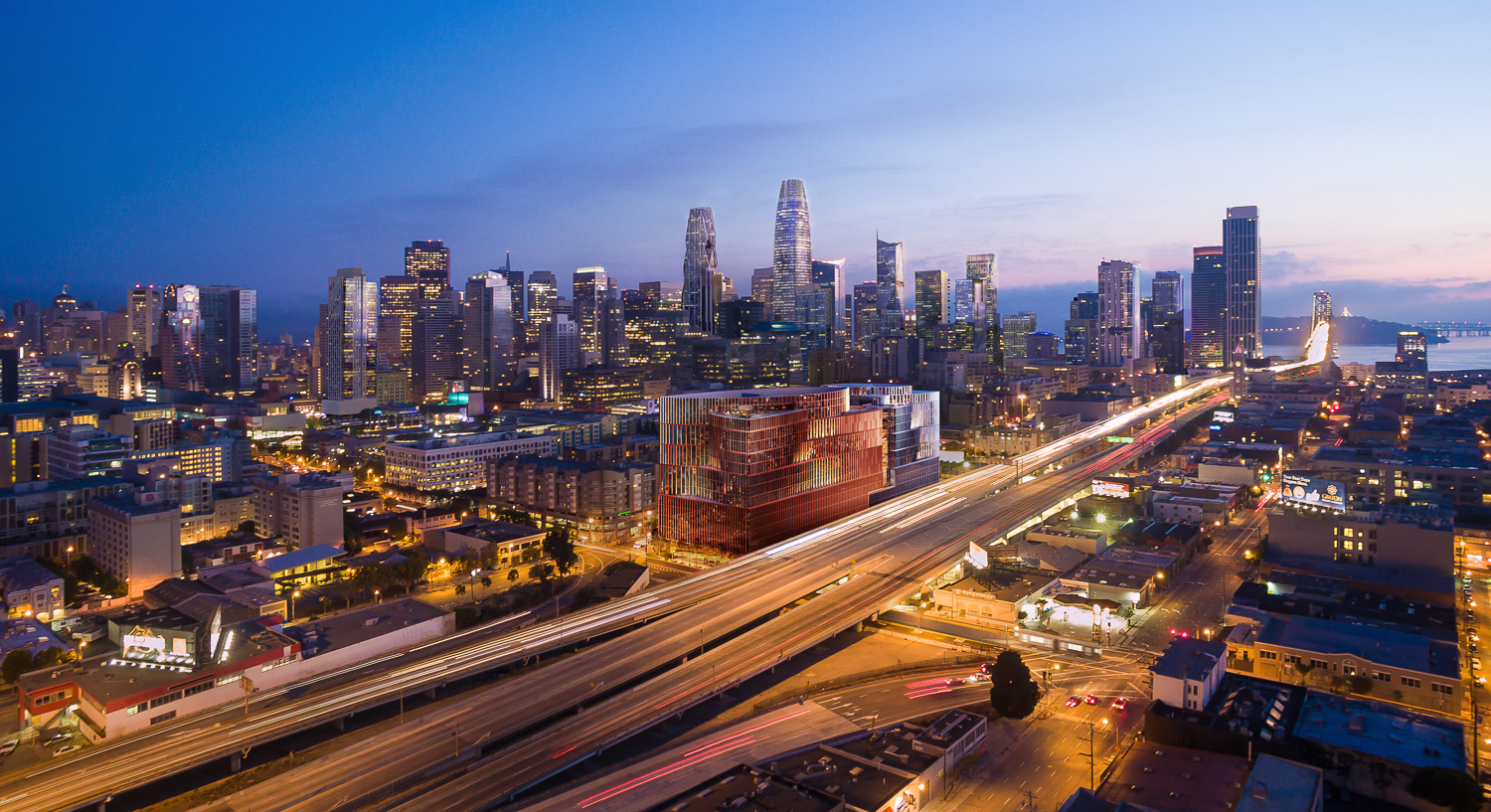
725 Harrison Street aerial perspective with the now-halted Oceanwide Center illustrated to the left of the Salesforce Tower, rendering courtesy HOK
Boston Properties will add two POPOS areas, i.e., Privately Owned Public Open Space, into the neighborhood. An indoor-outdoor space at the corner of Fourth and Harrison Street will offer a lounging place for pedestrians, while a mid-block passage will offer a landscaped shortcut between Harrison Street and Perry Street. For office employees, there will be 14,100 square feet of open space divided across roof terraces on levels 7, 11, 14, and the rooftop.
Construction is expected to be built either in one or two phases. One phase is expected to last around 20 to 28 months to complete, while the two-phase schedule would last as long as 38 months, or just over three years. The phasing would start with the southwest portion and end with the northeast office portion and child care facility.
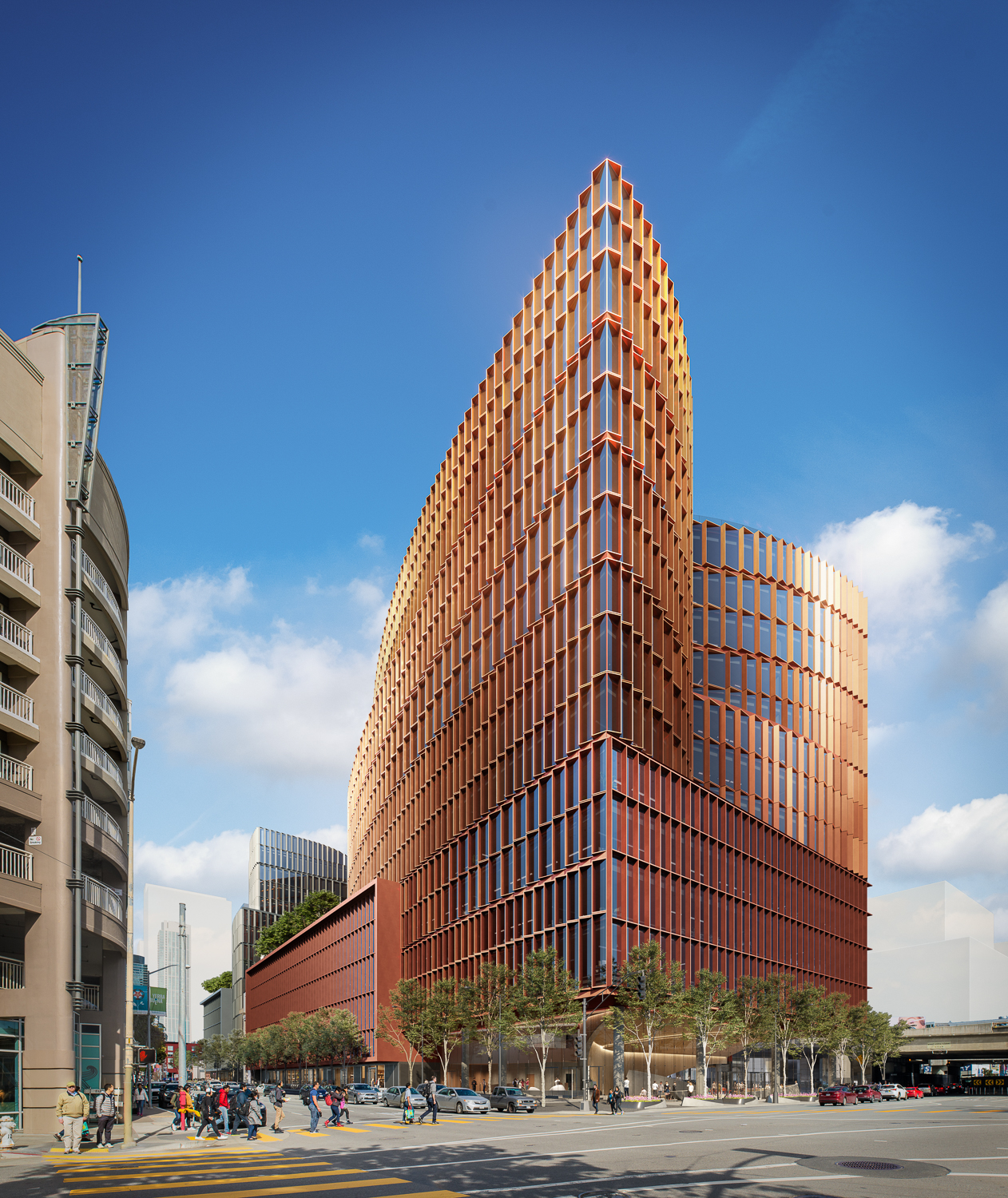
725 Harrison Street hero view, rendering by Steelblue
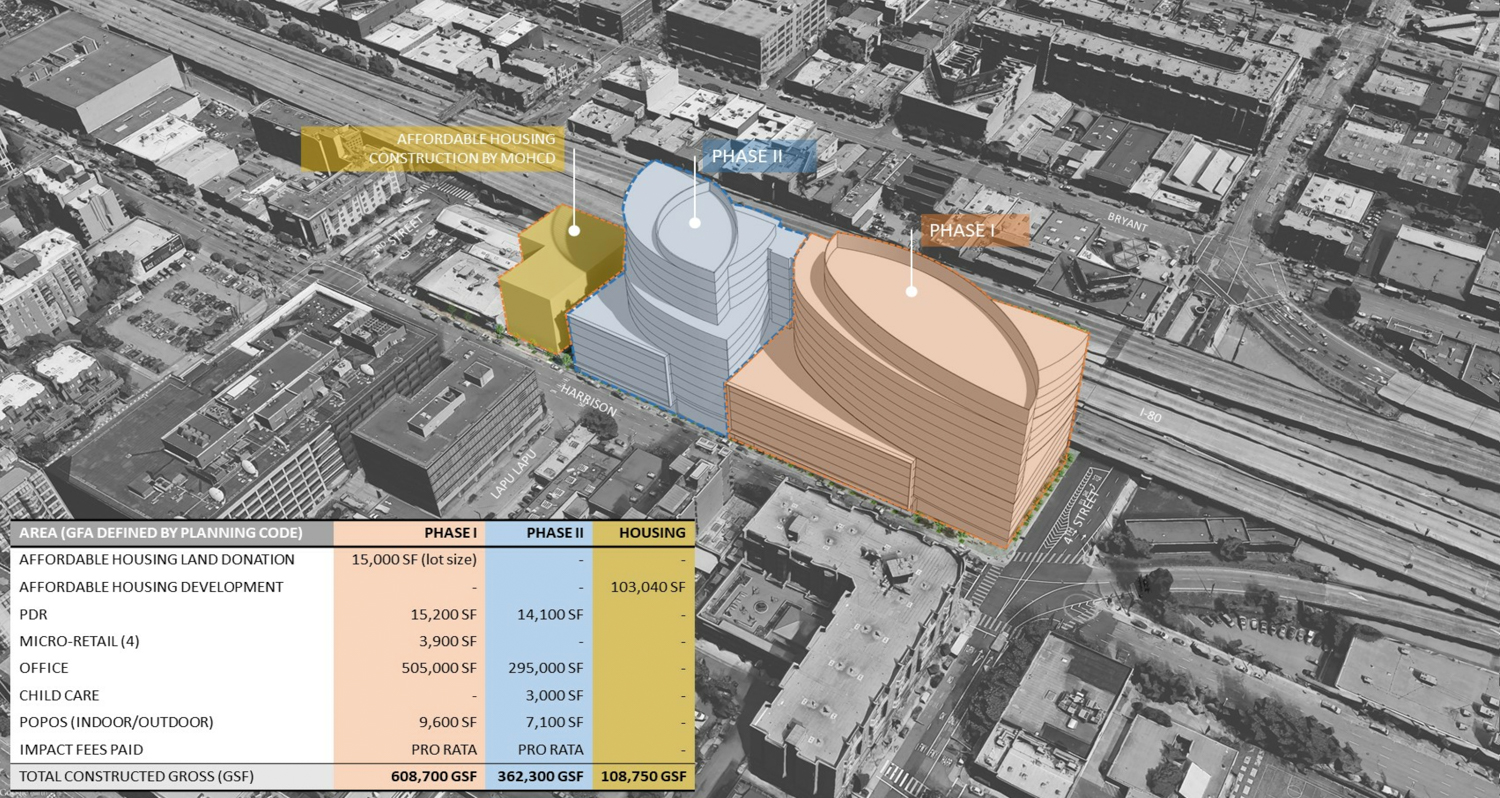
777 Harrison Street construction phases, design by HOK Architects
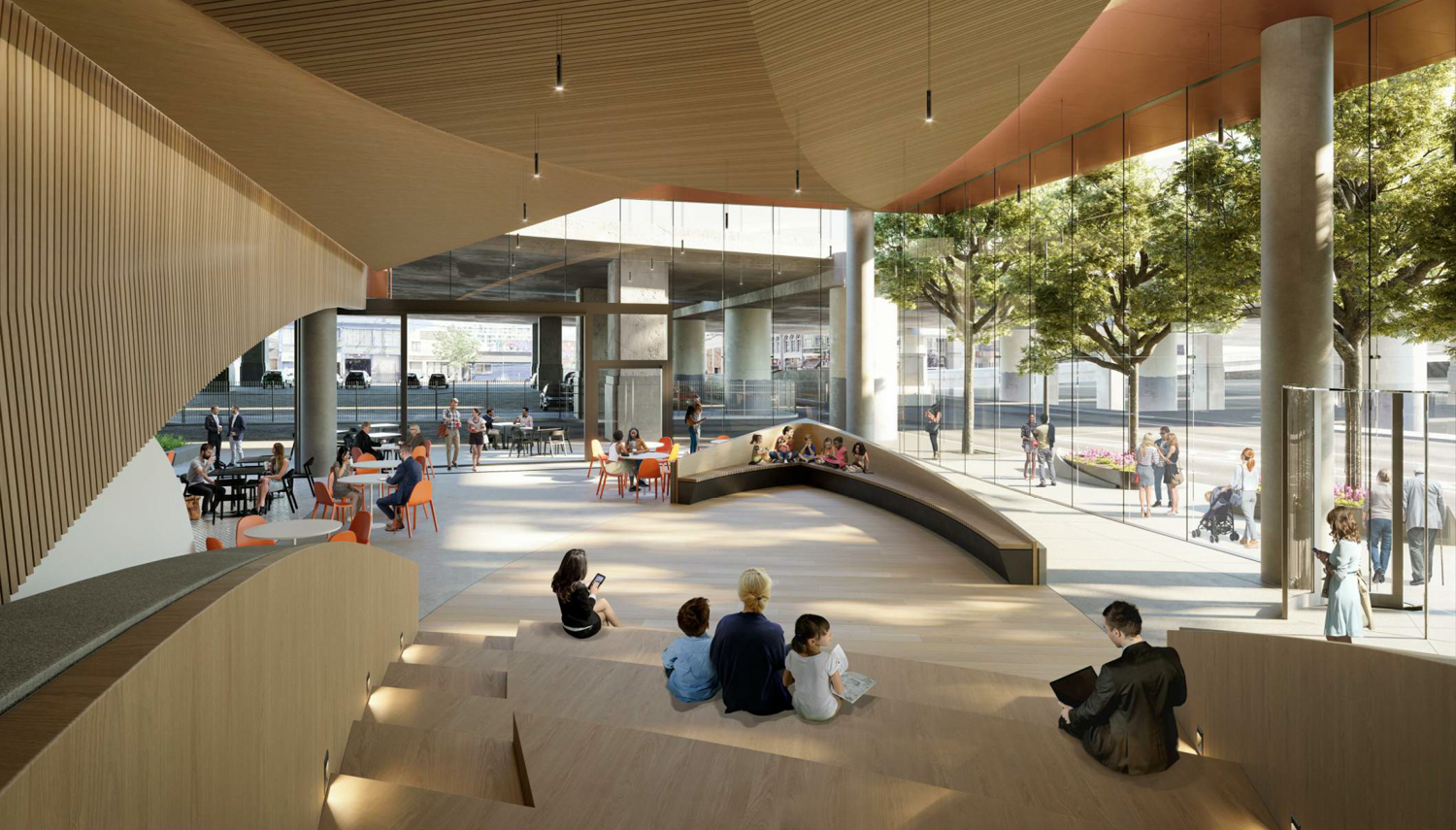
777 Harrison Street interior, design by HOK Architects
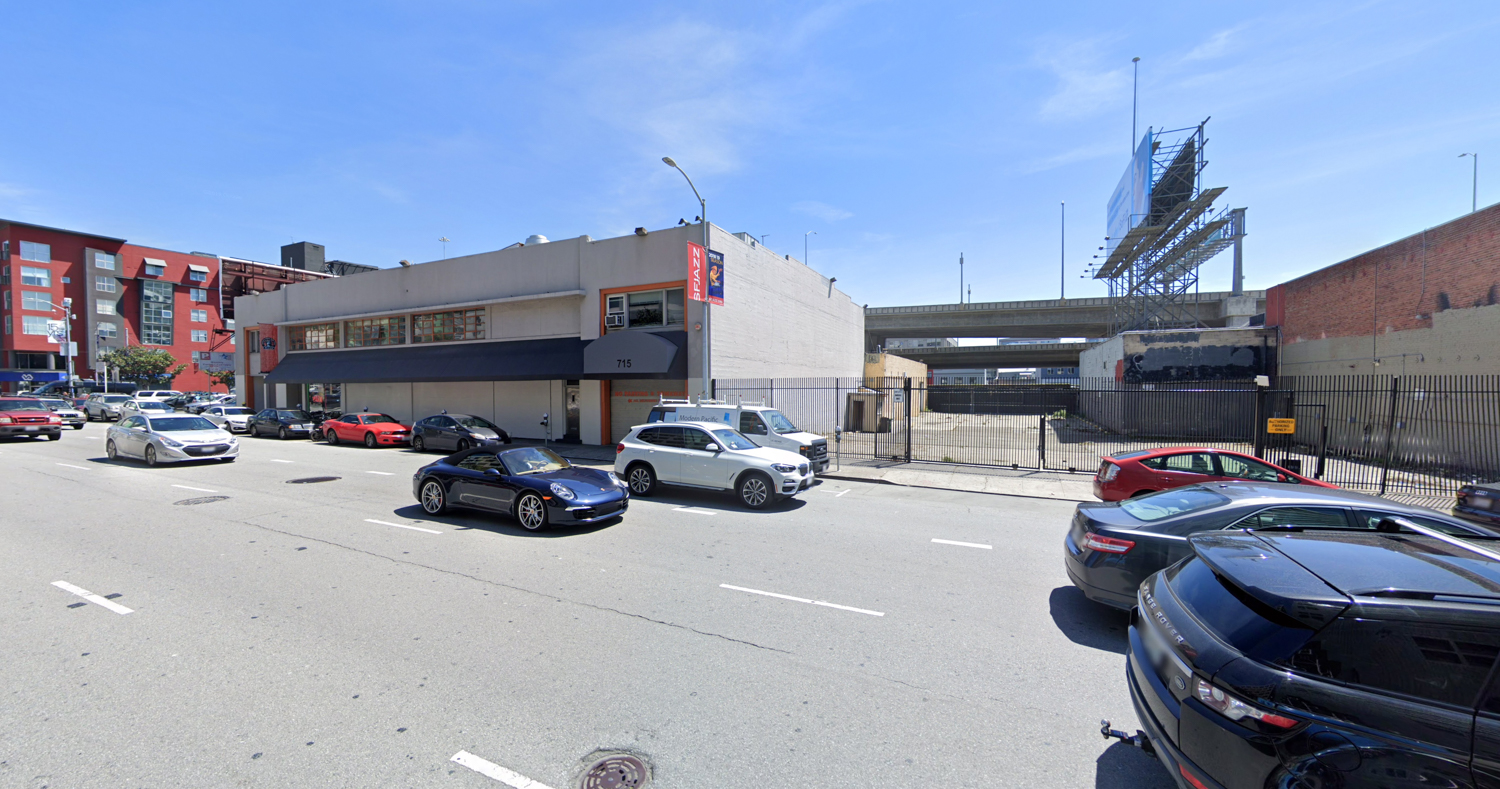
725 Harrison Street lot, image via Google Street View
Construction is expected to cost at least a quarter of a billion dollars. An estimated date for groundbreaking has not yet been established. New building and demolition permits were filed in 2019 but are not issued. SFYIMBY has tried to contact Boston Properties but has not received a reply at the time of publication.
Subscribe to YIMBY’s daily e-mail
Follow YIMBYgram for real-time photo updates
Like YIMBY on Facebook
Follow YIMBY’s Twitter for the latest in YIMBYnews

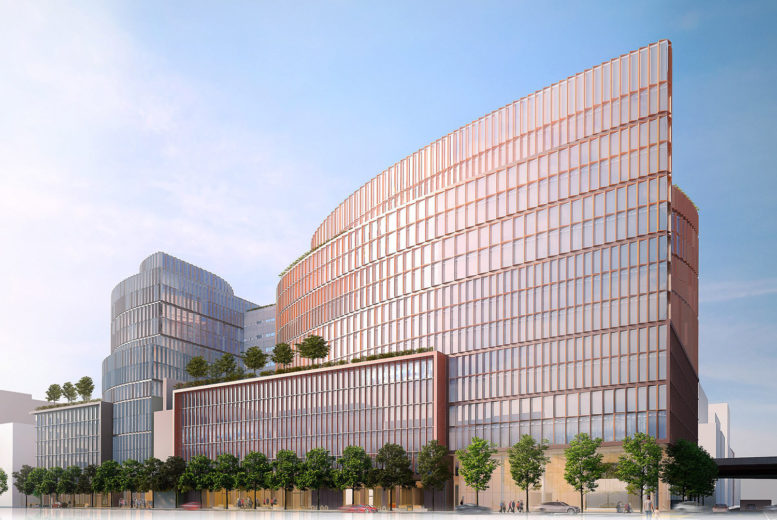

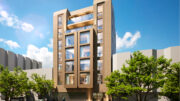


I applaud the developer’s faith in the future, because of the current glut of office space now. Must assume they know what they’re doing.
Absolutely beautiful, great design
Very nice design, it is something unique. There is a current glut of office space now but by the time it is built I expect that won’t be the case. It is forward-thinking.
If this ‘project is expected to be carbon neutral and hopes to receive LEED Platinum certification once complete” How can it be by having “Parking will be included for 120 cars?”
Someone help me out here, is the 4 story city glass auto express building at the center of the block to remain or be demoed? The first two renders seem to indicate it’ll remain but the phasing diagram suggests otherwise. Either way, I think it would be neat to see it sandwiched between the two behemoths.
out out all the modern building proposals ive seen around the world this is really one of the most beautiful. Feels like the future. Bravo HOK.
Anybody knows when is groundbreaking ?