Construction is rising for the seven-story residential development at 1900 Mission Street, located one block from BART in San Francisco’s Mission District neighborhood. The project will soon bring 12 dwelling units and a retail spot by local and regional transit. Mission Property Management is listed as the project developer, operating through Celtic Development LLC.
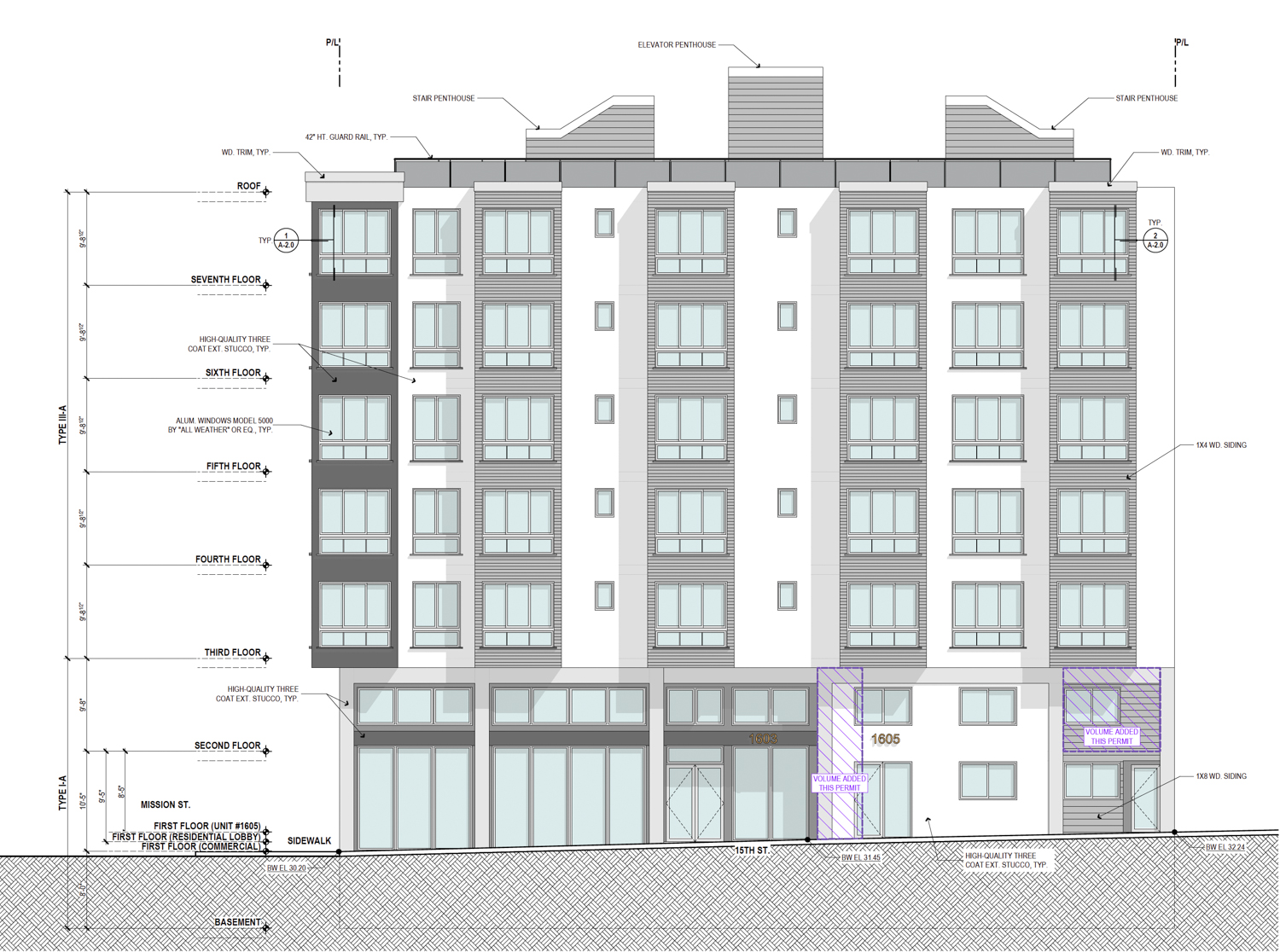
1900 Mission Street facade elevation, illustration by Schaub Li Architects
The 68-foot tall structure will contain approximately 15,520 square feet, with 14,700 square feet for the 12 apartments and 820 square feet for the ground-level commercial retail space.
Schaub Li Architects is listed as responsible for the design, which reflects a familiar contemporary interpretation of San Francisco’s vernacular style. Facade materials will include stucco and wood-look siding.
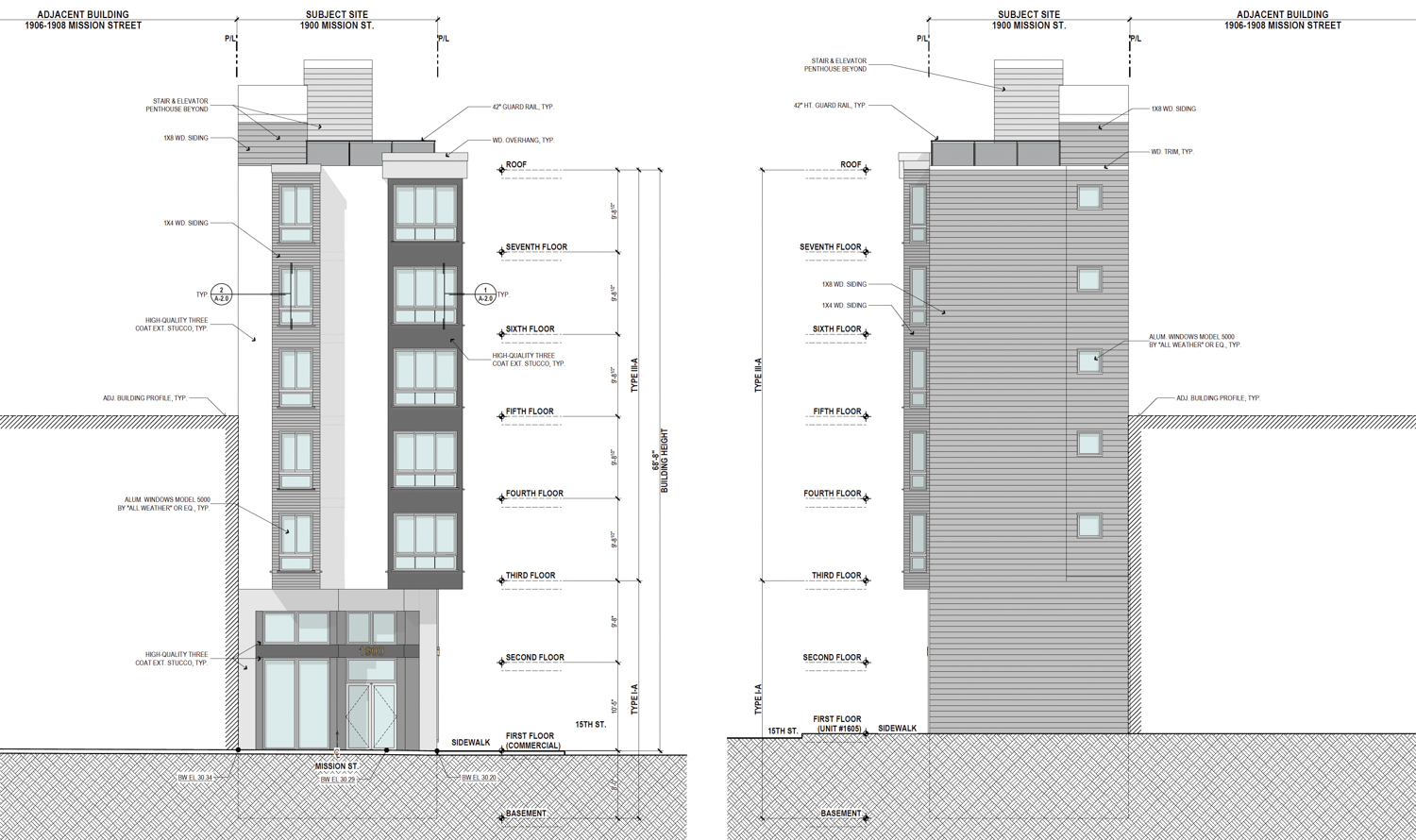
1900 Mission Street front and rear elevations, illustration by Schaub Li Architects
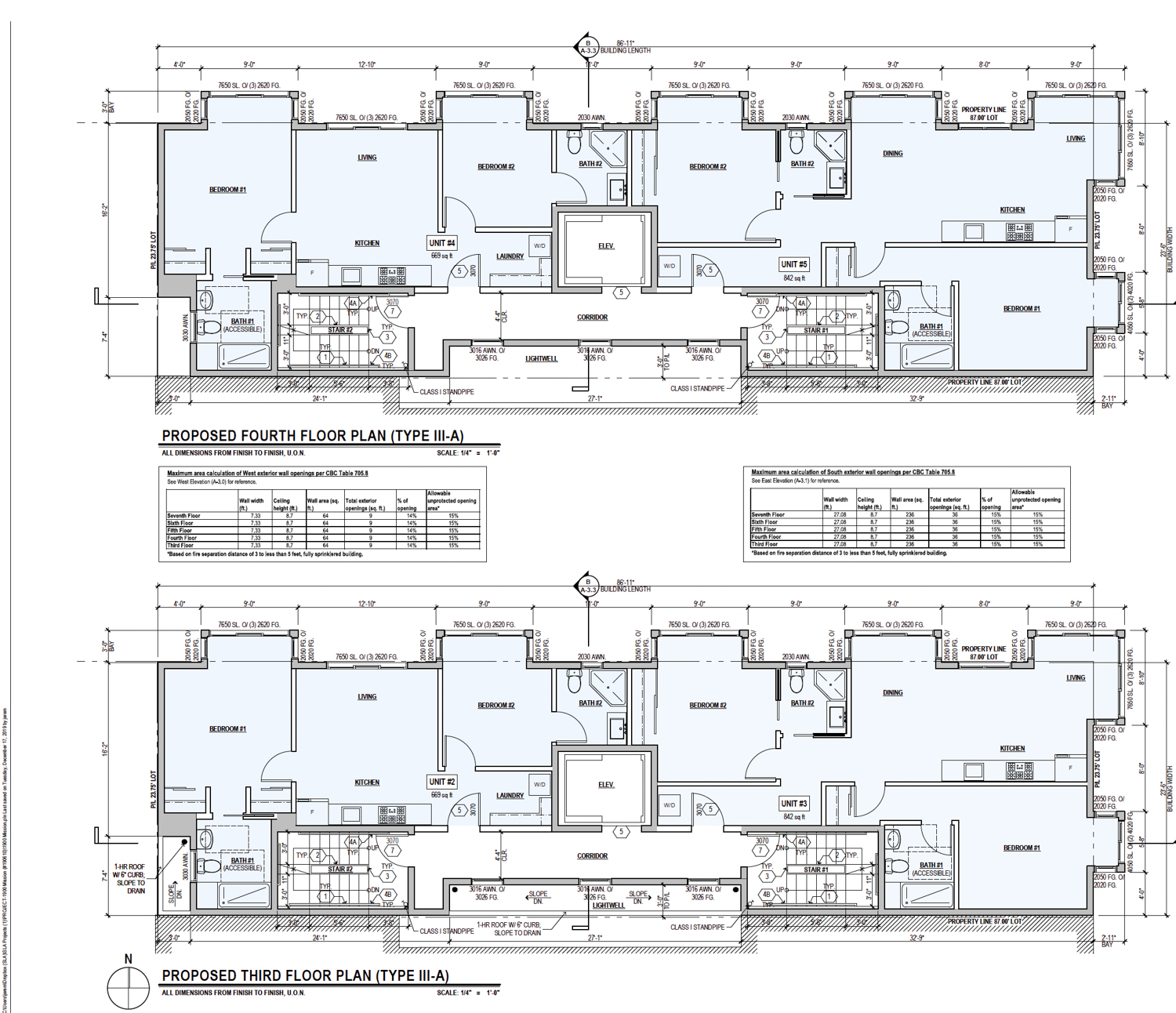
1900 Mission Street floor plans, illustration by Schaub Li Architects
Before construction started, the site was occupied by a two-story commercial structure occupied by an auto repair shop. The property sold in 2019 for $2.5 million. The building looks likely to finish by late 2022, with an opening expected in 2023.
YIMBY has repeatedly contacted Mission Properties and Schaub Li Architects to confirm the project details and has not received a reply as of the time of publication. RG Architecture has confirmed with YIMBY that the firm helped secure entitlement for the project years ago, but is no longer involved with the project following the 2019 property sale.
Subscribe to YIMBY’s daily e-mail
Follow YIMBYgram for real-time photo updates
Like YIMBY on Facebook
Follow YIMBY’s Twitter for the latest in YIMBYnews

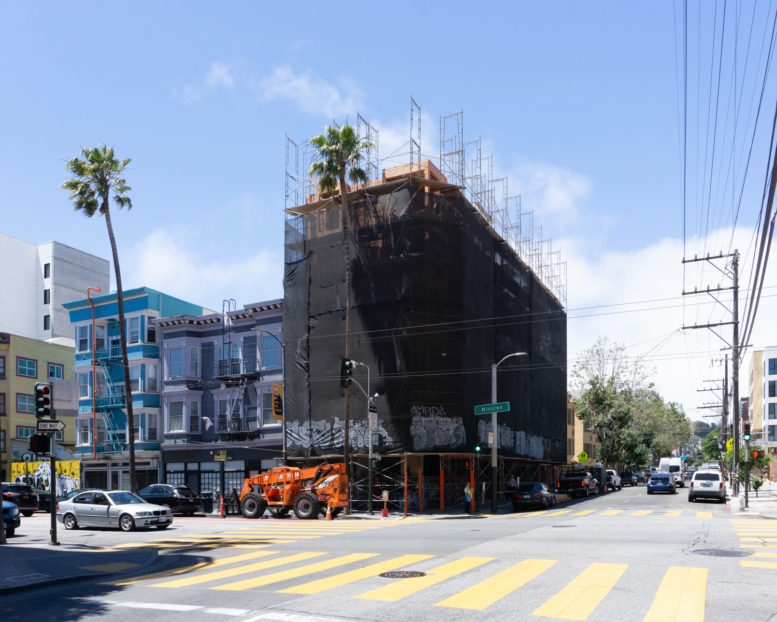

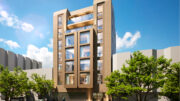


BOOOOORING
Bedrooms with no place to put beds.
“the design…reflects a familiar contemporary interpretation of San Francisco’s vernacular style. Facade materials will include stucco and wood-look siding.”
This building, already tawdry and nondistinctive, will look worse after baking in the sun for a decade. I get that developers want low-maintenance property, but they are not doing the city any favors. Of course, that would be the furthest thing from their minds.
Do these small 5 over 1 apartment buildings even pencil out?
Not to mention some bedrooms with no closets at all!! Who designs these interiors??
There is something very odd about this project. AS someone who lives near, the Floor plans and renderings I obtained DO NOT MATCH the above plans. A project approved in 2019 for 1924 MISSION, does. But displaced 24+ people adding to our homeless population..
Folks complaining about the design don’t realize that this is the byproduct of discretionary review. Our Planning Board has the authority to critique architecture and set housing development back years, as they did when they REJECTED THE ORIGINAL DESIGN OF THIS BUILDING in 2017. The result is monotone and boring because that’s what it takes to appease the planning board and neighbors.
This site first applied for a permit in 2013. It’s 10 years later and we finally have something. Why do developers even try to increase the housing stock if DR can set them back years? This should have been completed in 2014.