The same month that demolition work started for the state’s tallest mass timber tower, oWow revealed renderings for the second phase of construction on the same block. 1523 Harrison Street is set to be developed with an identically-tall timber tower. The proposal would replace a nearly half-acre surface parking lot with 269 homes in Downtown Oakland.
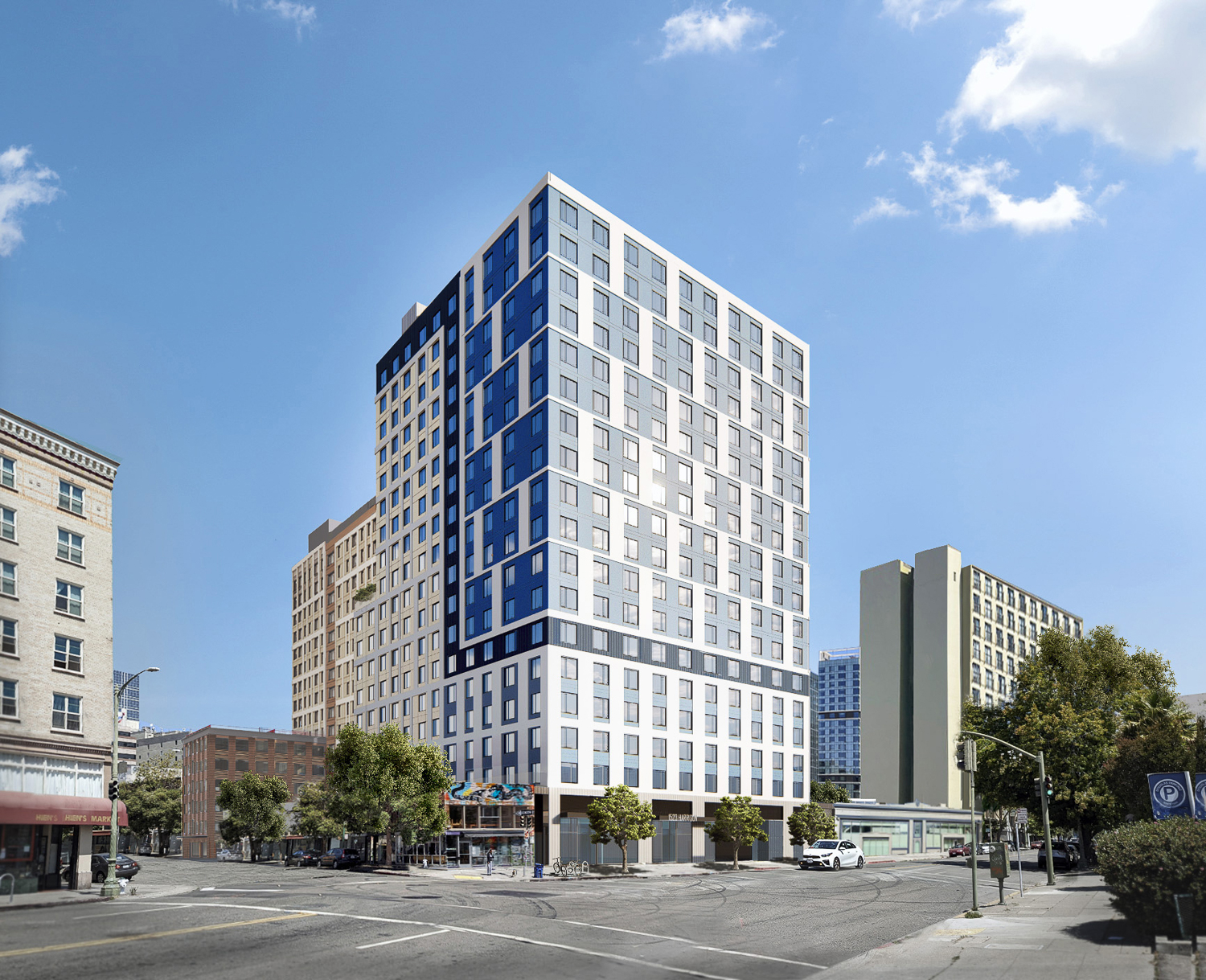
1523 Harrison Street from across Harrison and 15th Street, rendering by oWow
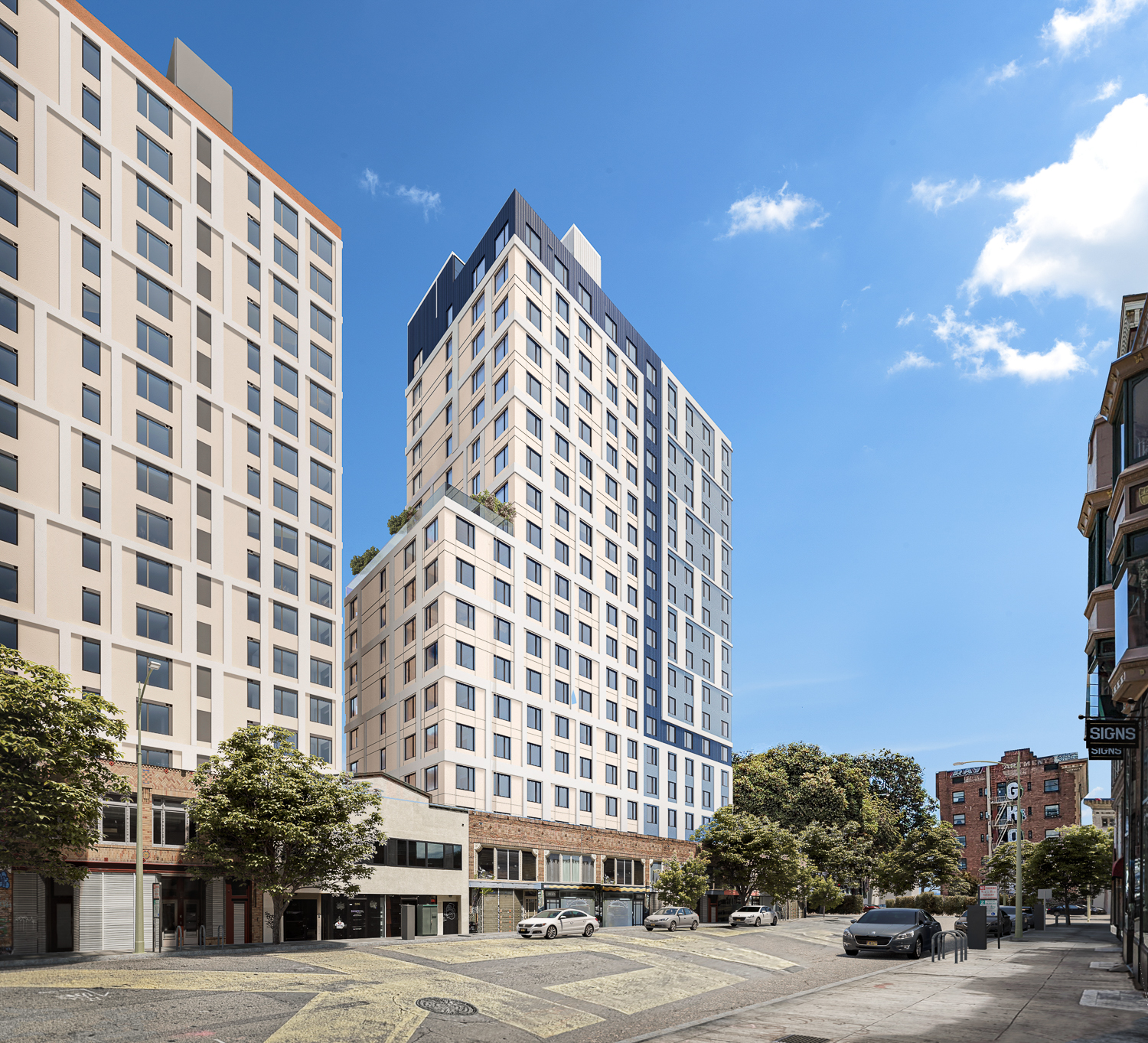
1523 Harrison Street from 15th Street, rendering by oWow
oWow, the developer and architect, purchased the 0.48-acre surface parking lot in March of this year for $9.3 million. An application has not yet been filed to the city, though the developer expects the first plans may be filed by next month. The building is set to rise next to 1510 Webster Street.
A recent site visit by YIMBY confirmed that the site was being prepared for demolition at 1510 Webster. Once complete, the first phase for the city block by oWow will rise 187 feet high with 222 apartments, 2,930 square feet for retail, and 9,500 square feet for offices.
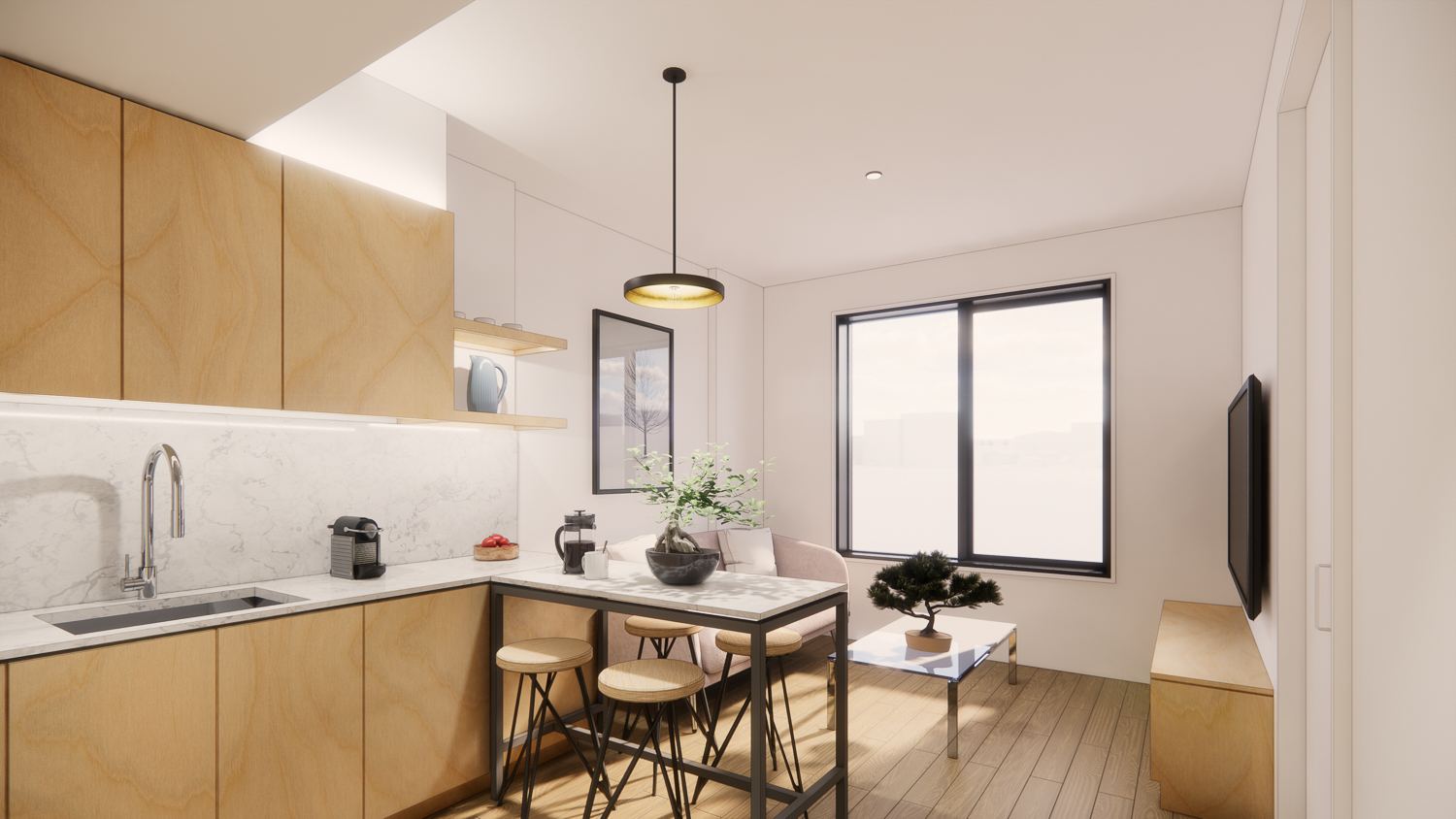
1523 Harrison Street living room interior, rendering by oWow
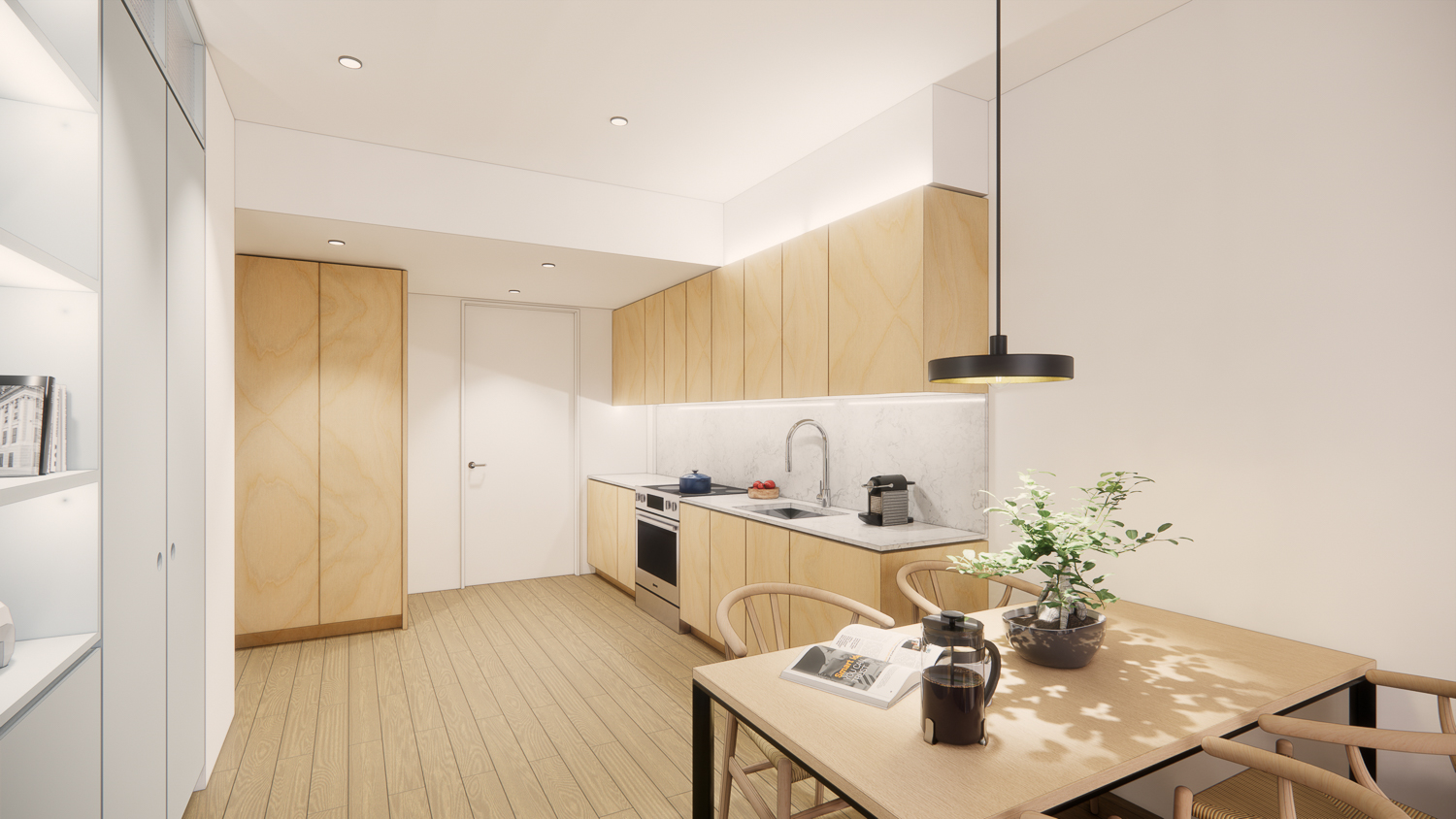
1523 Harrison Street kitchen, rendering by oWow
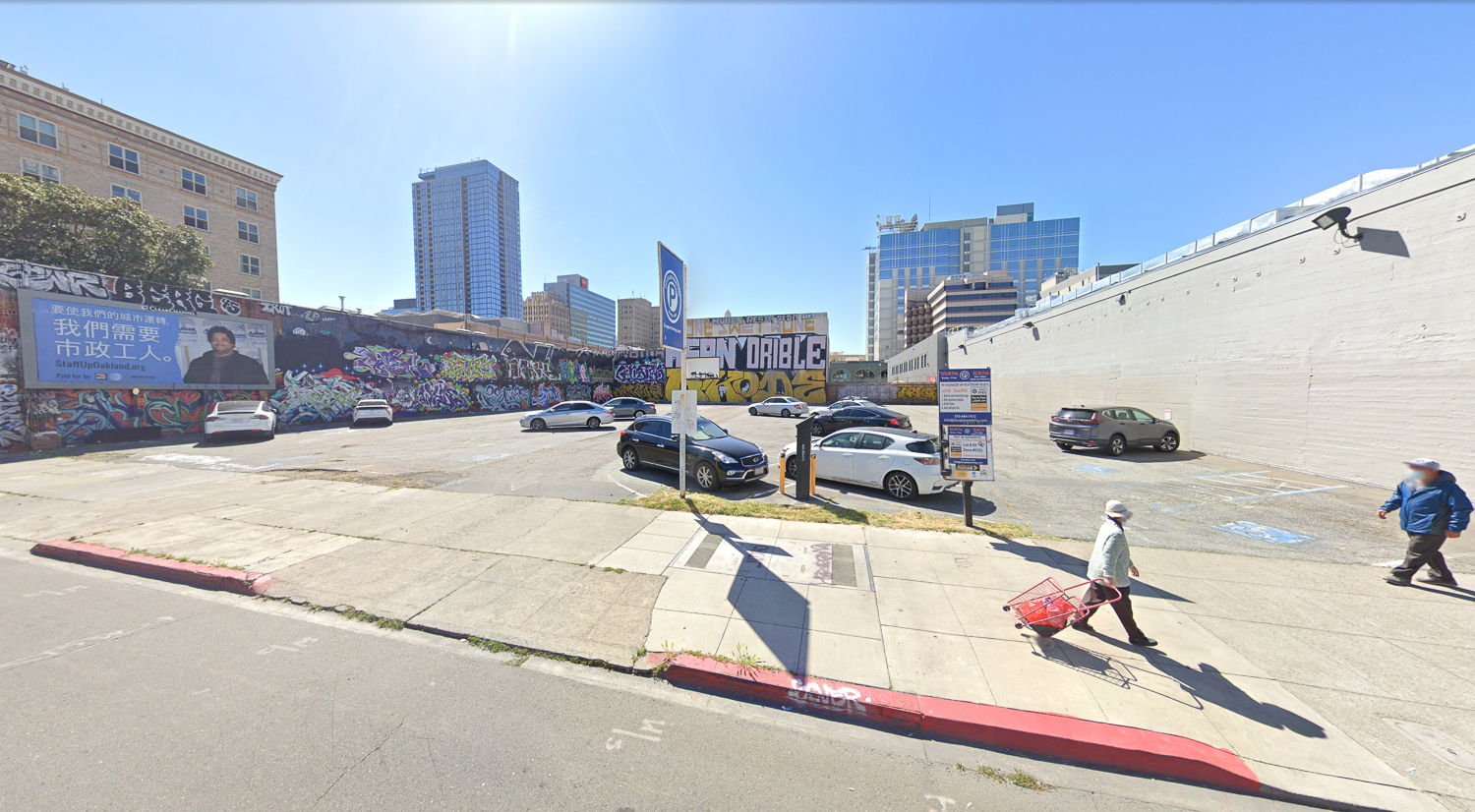
1523 Harrison Street, image via Google Street View
The property is bound by Harrison Street, Webster Street, 15th Street, and 17th Street.
A timeline for approval and groundbreaking of 1523 Harrison Street has not yet been established.
Subscribe to YIMBY’s daily e-mail
Follow YIMBYgram for real-time photo updates
Like YIMBY on Facebook
Follow YIMBY’s Twitter for the latest in YIMBYnews

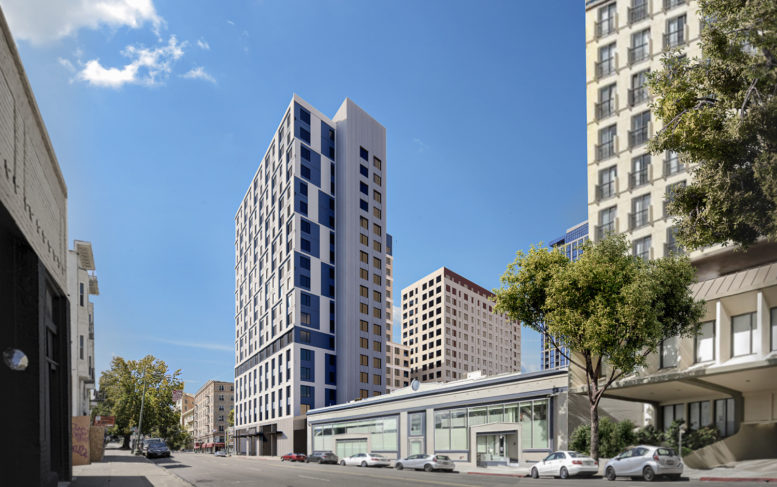




Though I don’t see numbers on size of units, if the single interior picture here is any indication, I am sad that all of our new development focuses so much on smaller sized units where no one will want to raise a family long-term. We have so many studios and single bedroom units at this point built or coming, with some 2 bedroom and a trickle of 3 bedrooms, which is great, but we really should be focusing way more on minimum 3 bedroom plus units with actually living space with full on sizable living, dining, and kitchen rooms, so it doesn’t look like you are walking into a hotel room.
Right now I feel we are building for young singles and couples that will need to move as soon as they expand their family, or maybe empty nesters. It’s just not a sustainable long term solution.
Brian, dont feel too left out. You aren’t the only one these developers and their products are not designed to accomodate. Downtown Oakland has been the workplace of more government employees than anyone else. And none of these new apartment units were built for us either. I’d love to move into one of these shiny new high-rises but unfortunately, I only make $100,000/yr. All I get is a 2nd floor flat in an 80 year old Chinatown Victorian—with unobstructed views of some RV’s and tents!
Americans enjoy the 2nd largest average housing unit size in the world… it’s not sustainable. The rest of the developed world can raise a family in a 2 bedroom and the rest of the developed world is pretty happy in comparison. I think we’re going to be okay.
You pull some irrelevant statistic about SFHs in the exurbs and apply that to what’s being built in Oakland recently without making a case. The renderings for this place look like efficiencies or studios where you’re living in your kitchen, so why are you talking about some two bedroom? I think Matt makes a good point.
The unit mix sometimes hard to sort out. The reality is that there is often a focus on more units, and less on bedrooms and overall capacity. New downtown construction is more bike and dog friendly than kid and family friendly and that is not the case in many other cities in the world. Some don’t even have bathtubs any more because “there is already a shared pet washing station.”