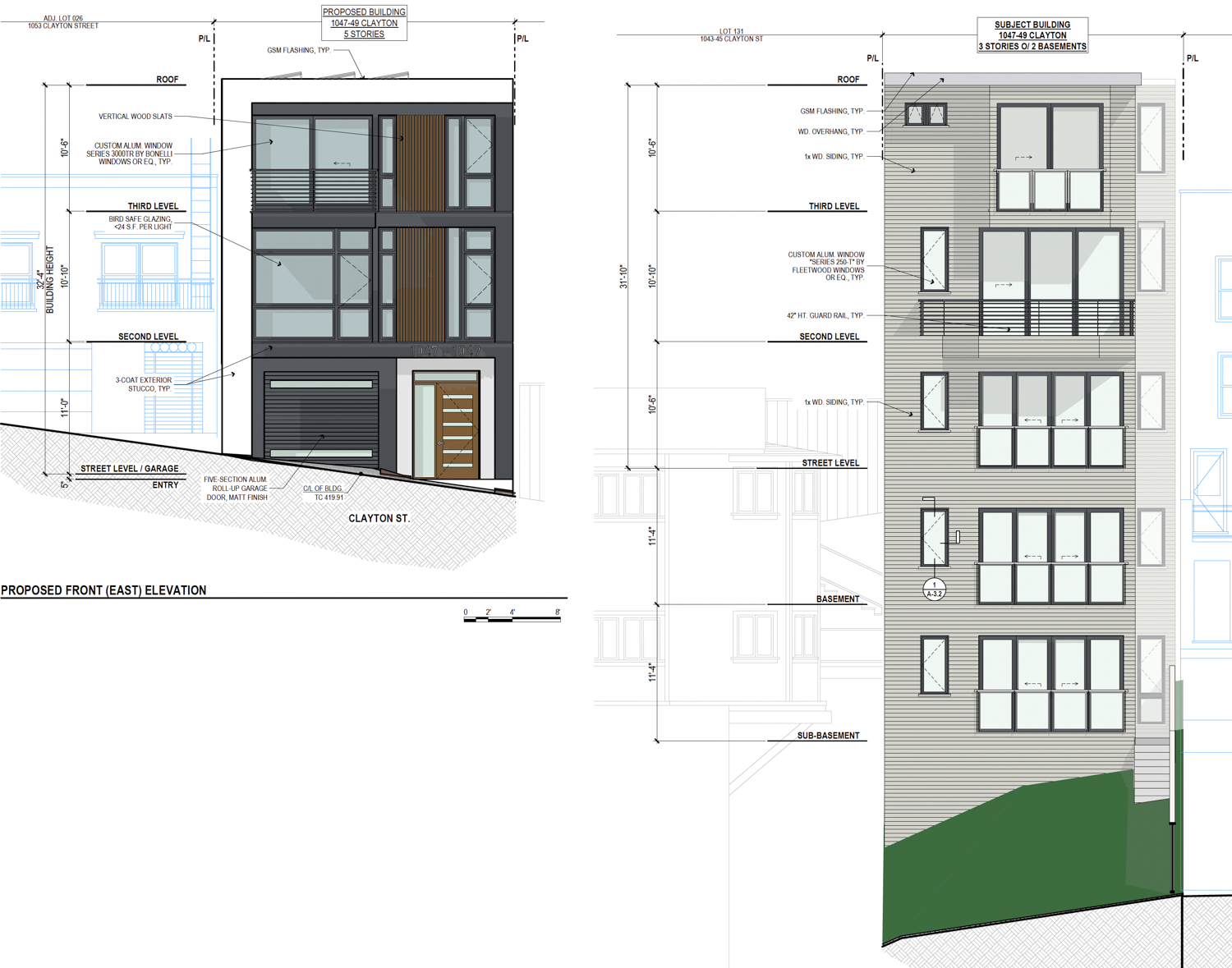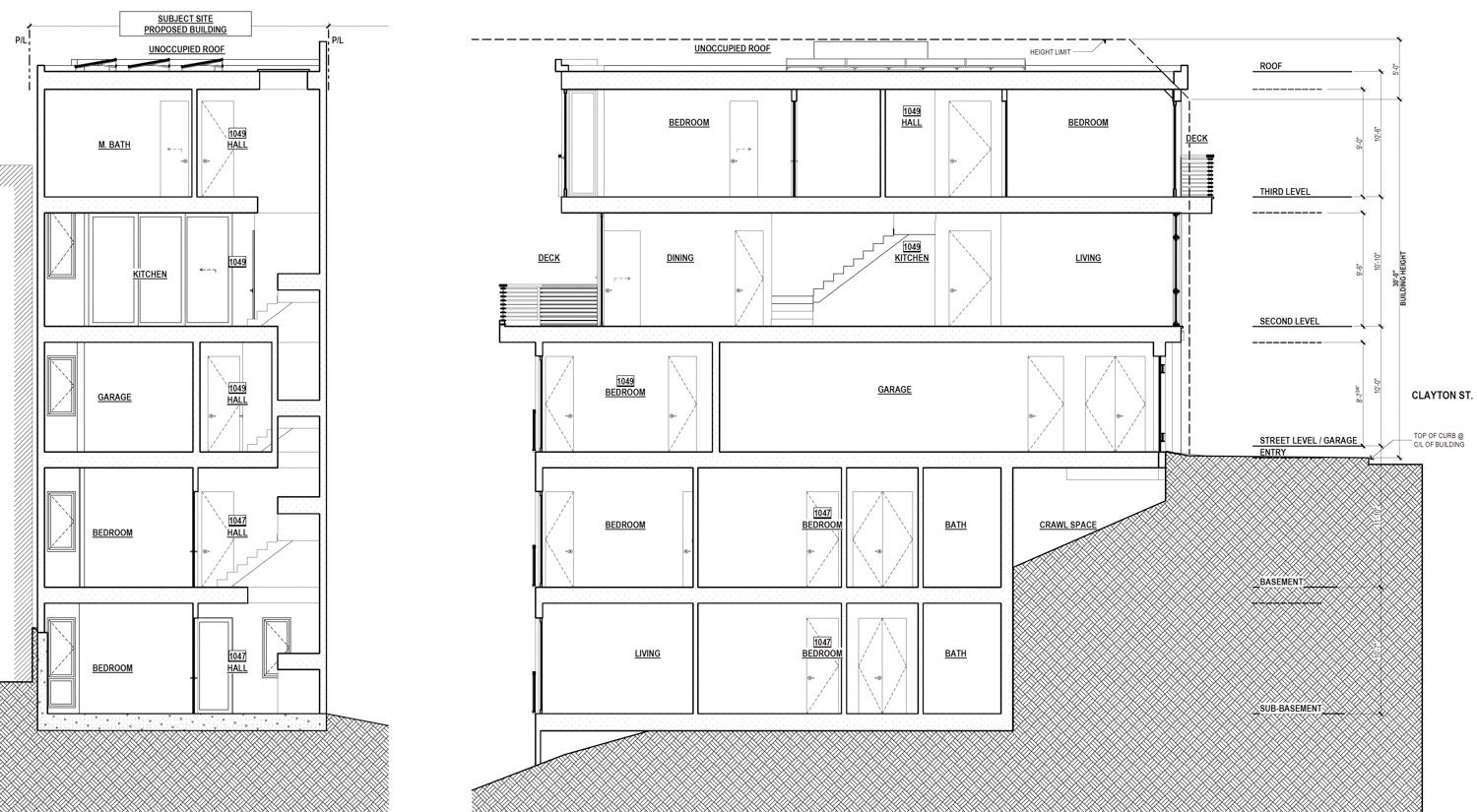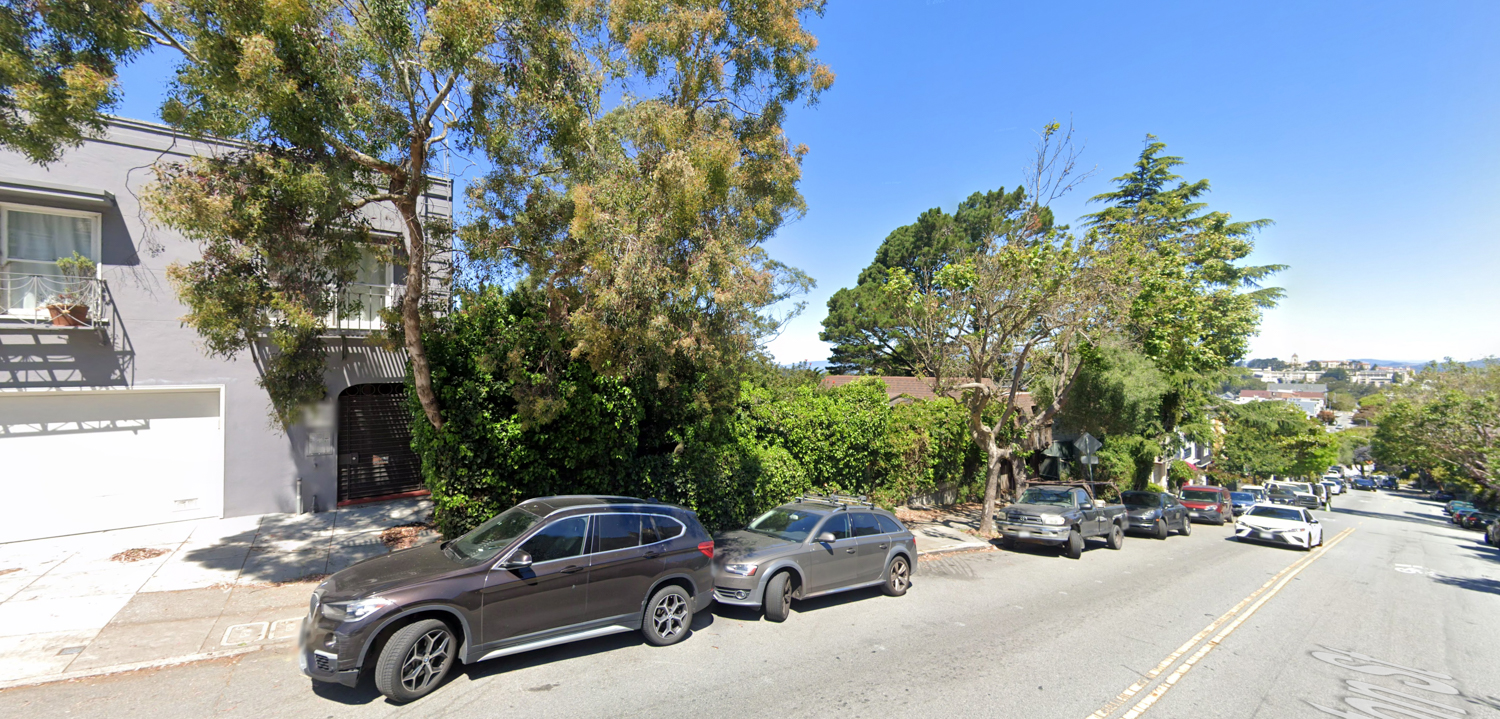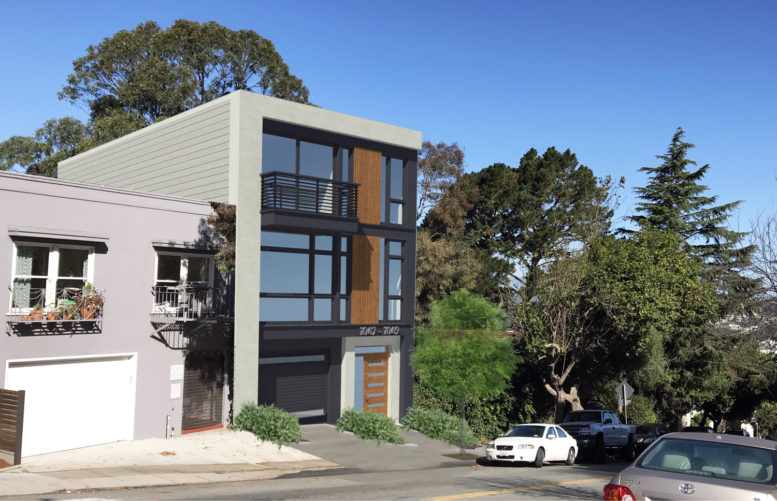New renderings and updated plans have been filed for a two-unit residential infill at 1047-49 Clayton Street in Haight-Ashbury, San Francisco. The application is the fourth structure to arise for the sloped streetscape by the same architecture firm, each proposal offering a variation of a modern aesthetic. Ty Bash is the property owner.

1047-49 Clayton Street facade elevations, illustration by Schaub Li Architects

1047-49 Clayton Street vertical cross-section, illustration by Schaub Li Architects
The building rises three floors above the street, with two more floors below the street in conformance with the sloped property. The building yields 5,200 square feet with 4,040 square feet for housing and 1,170 square feet for the two-car garage. The garage will also feature parking for two bicycles.
The building is scheduled to rise next to three similarly-designed buildings at 1031-33 Clayton, 1037-39 Clayton, and 1043-45 Clayton Street. The property is located between 17th Street and Parnassus Avenue, close to the top of Mount Olympus and less than twenty minutes walk from the top of Twin Peaks.

1047-49 Clayton Street, image via Google Street View
Schaub Li Architects is the project architect.
Construction is expected to last 18 months, from groundbreaking to completion. Demolition will be required of the existing single-story structure for all four proposals to move ahead.
Subscribe to YIMBY’s daily e-mail
Follow YIMBYgram for real-time photo updates
Like YIMBY on Facebook
Follow YIMBY’s Twitter for the latest in YIMBYnews






Be the first to comment on "New Renderings for 1047-49 Clayton Street in Haight-Ashbury, San Francisco"