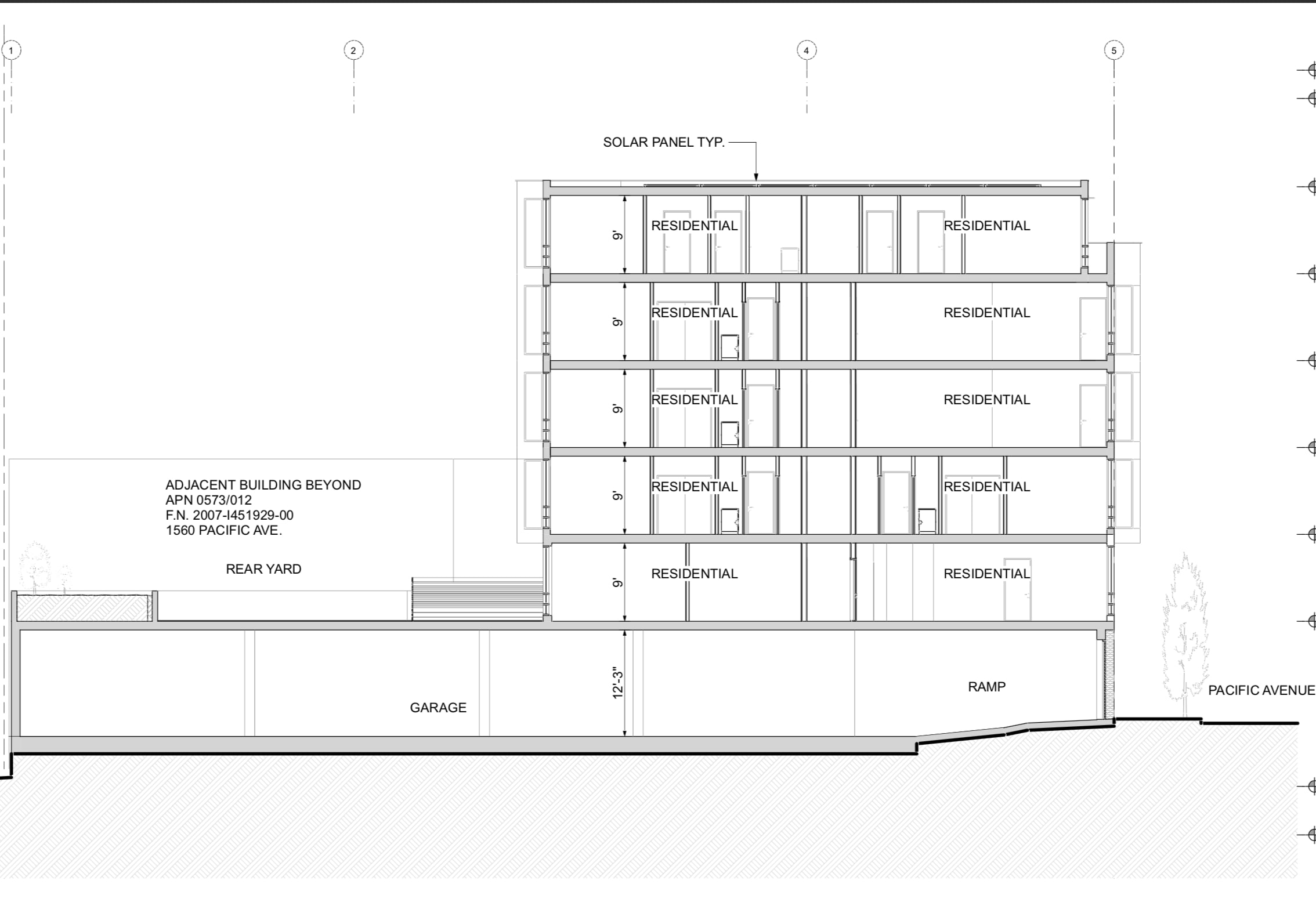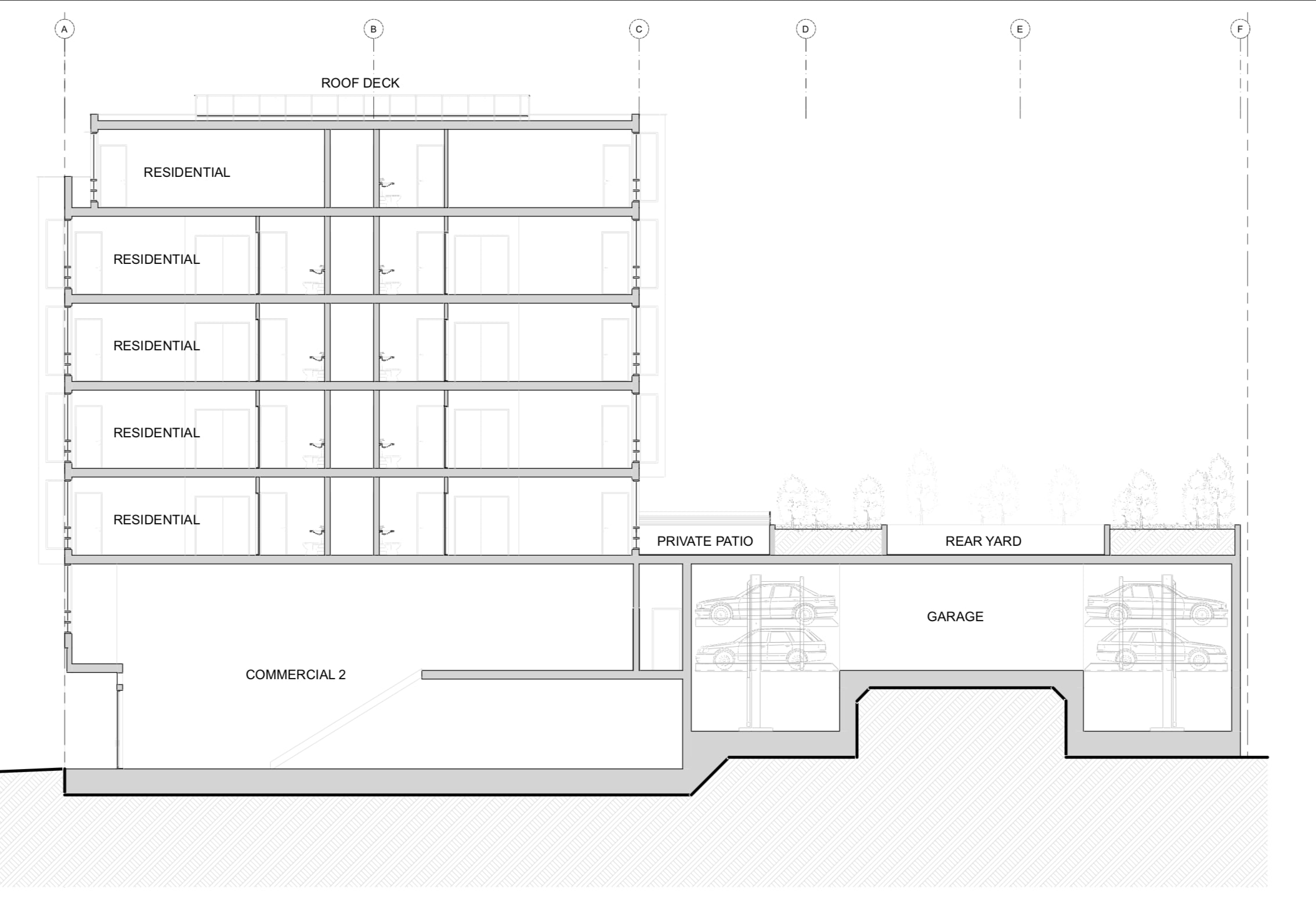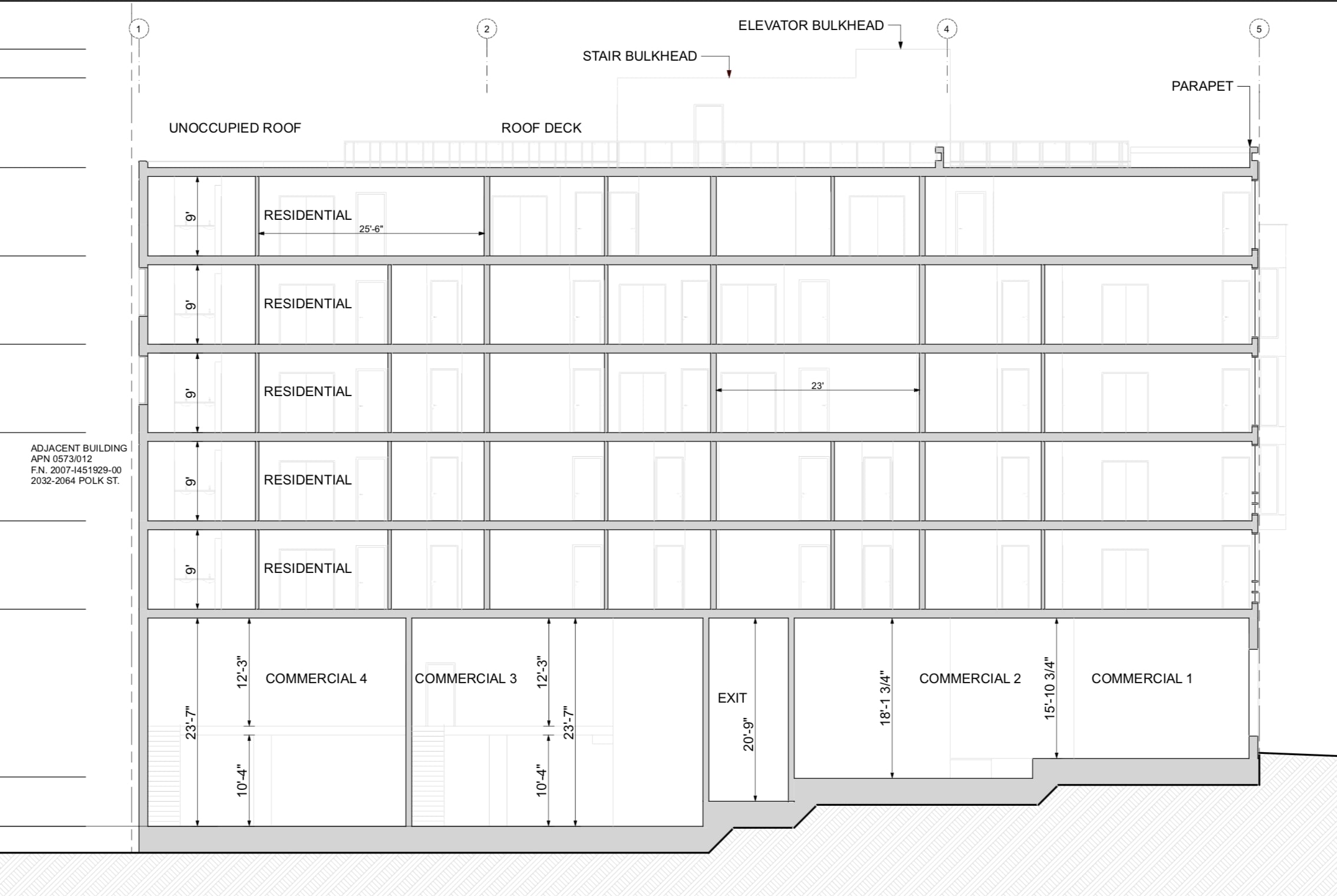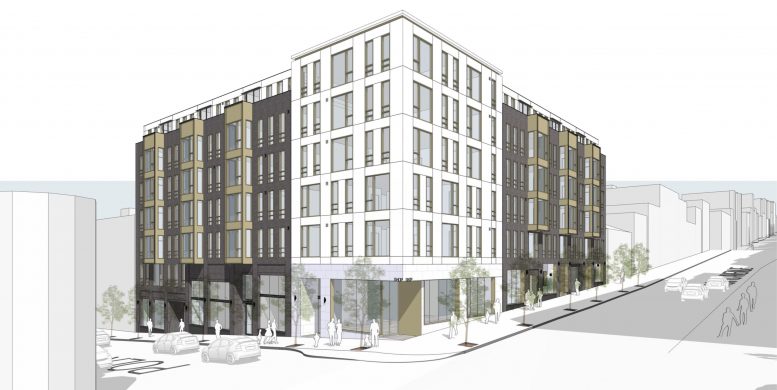Permits have been filed for construction of a new six-story building on 2030 Polk Street, Nob Hill in San Francisco. The proposal includes demolishing the existing one-story commercial building to make way for the 65-feet high residential-commercial building with 53 residential units. RG Architecture is responsible for the design.

2030 Polk Street, Sectional View via RG Architecture
The total lot area is 17,376 square feet. The building will feature 27 1-bedroom units, 21 two-bedroom units, four three-bedroom units, and one studio of 488 square feet in size. The automobile and bicycle parking capacity is 32. Three retail units with sizes 2,887 square feet, 2,232 square feet, and 2,145 square feet are also included. An open space featuring an on-roof deck and a shared rear yard of 3,760 square feet has also been included.

2030 Polk Street, Sectional View via RG Architecture
As the building will achieve an elevation of 65 feet, San Francisco’s Recreation and Park Commission is required to study the impact the development’s shade will have on the Helen Wills Park.

2030 Polk Street via RG Architecture
JS Pacific Street Partners LLC is responsible for the development as the property owner. The 2030 Polk Street project will also be rebranded as 1580 Pacific Avenue, and is expected to cost $9.2 million for completion. The location is bike and walk-friendly and is well-serviced by MUNI lines like 1, 12, 19, 27, 30X, 41, 45, and 49.
Subscribe to YIMBY’s daily e-mail
Follow YIMBYgram for real-time photo updates
Like YIMBY on Facebook
Follow YIMBY’s Twitter for the latest in YIMBYnews






Be the first to comment on "A New Six-Story Mixed-Use Building on 2030 Polk Street, San Francisco"