New building permits for the five-story laboratory proposed at 250 De Haro Street in San Francisco have been filed. New renderings and the design narrative by the architects also provide a greater view of the property’s potential future. Aralon Properties is the project developer.
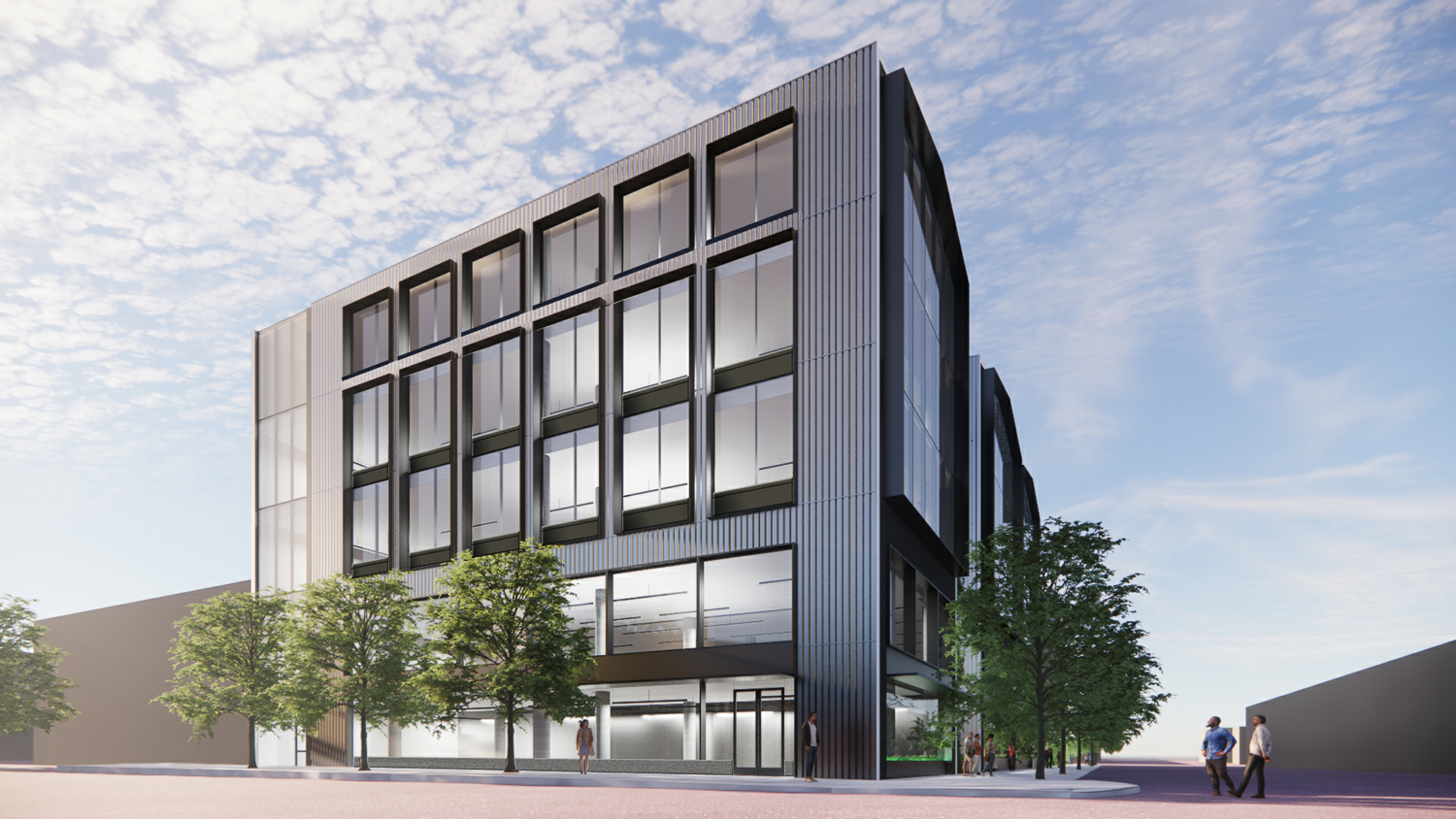
250 De Haro Street southeast facade, rendering by OTJ Architects
OTJ Architects, a local Financial District-based firm, is responsible for the design. The firm writes that the project is inspired by the “rich and varied architectural languages present in the Showplace Square / Potrero Hill district….” The exterior will be wrapped with corrugated metal panels on the north and south ends, while the long eastern face has groupings of curtainwall glass framed by the metal and separated by green walls and a central lobby entrance.
Demolition will be required for the existing single-story structure. The new project will rise between 58-68 feet tall, spanning 216,165 square feet with 172,665 square feet of offices, 3,500 square feet of ground-level retail, and, unfortunately, around 40,000 square feet for the 99-car garage in the basement. Additional parking will be included for 15 bicycles.
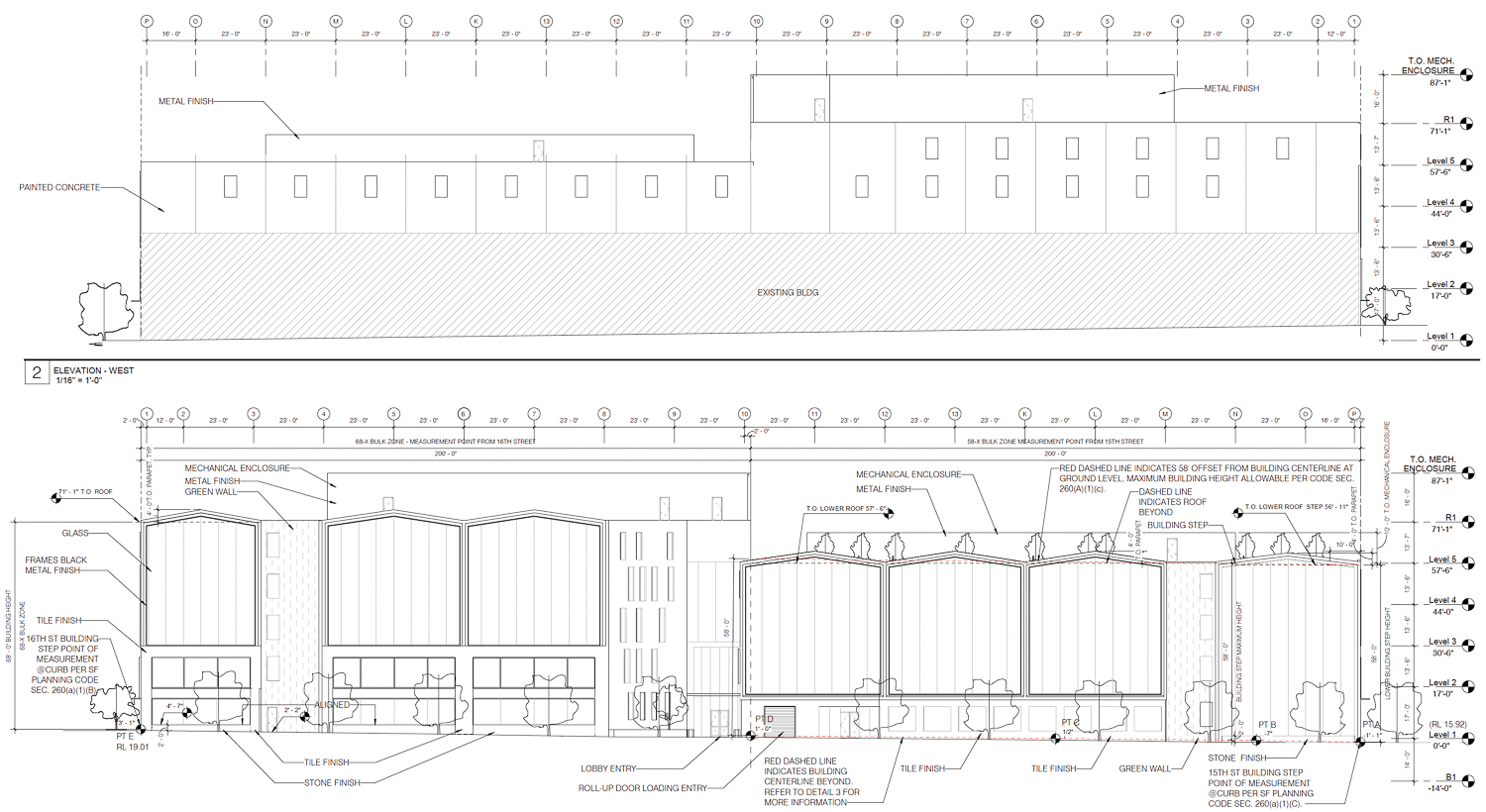
250 De Haro Street east facade elevation, illustration by OTJ Architects
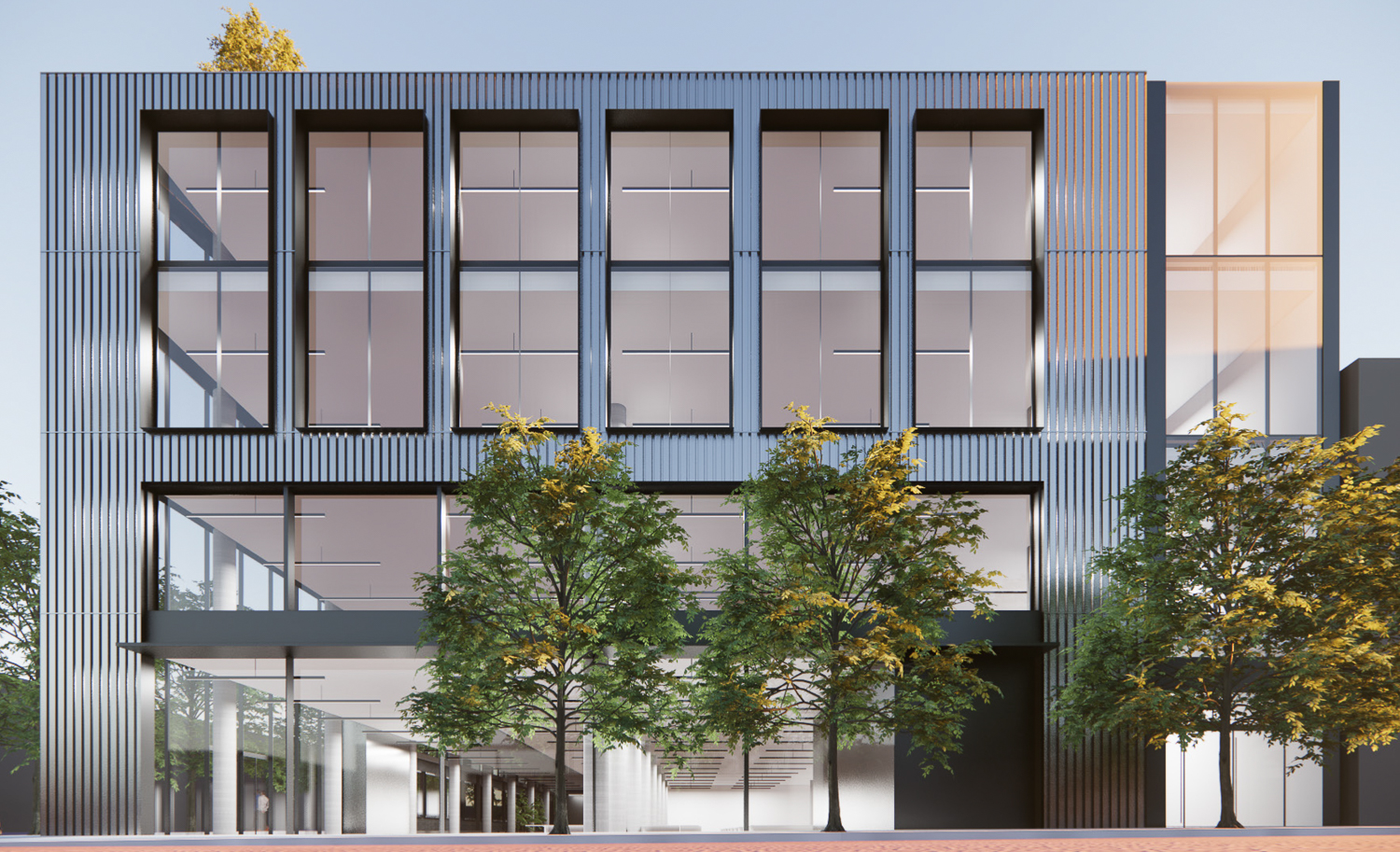
250 De Haro Street northern face, rendering by OTJ Architects
The project is expected to rise across from the 12-story affordable housing project at 300 De Haro Street, proposed by DM Development. The new space will be by two other life sciences developments at 200 Kansas Street and 300 Kansas Street. Further down 16th Street, construction is progressing for the Flower Mart, and equipment has been spotted for the Studio Gang-designed CCA expansion.
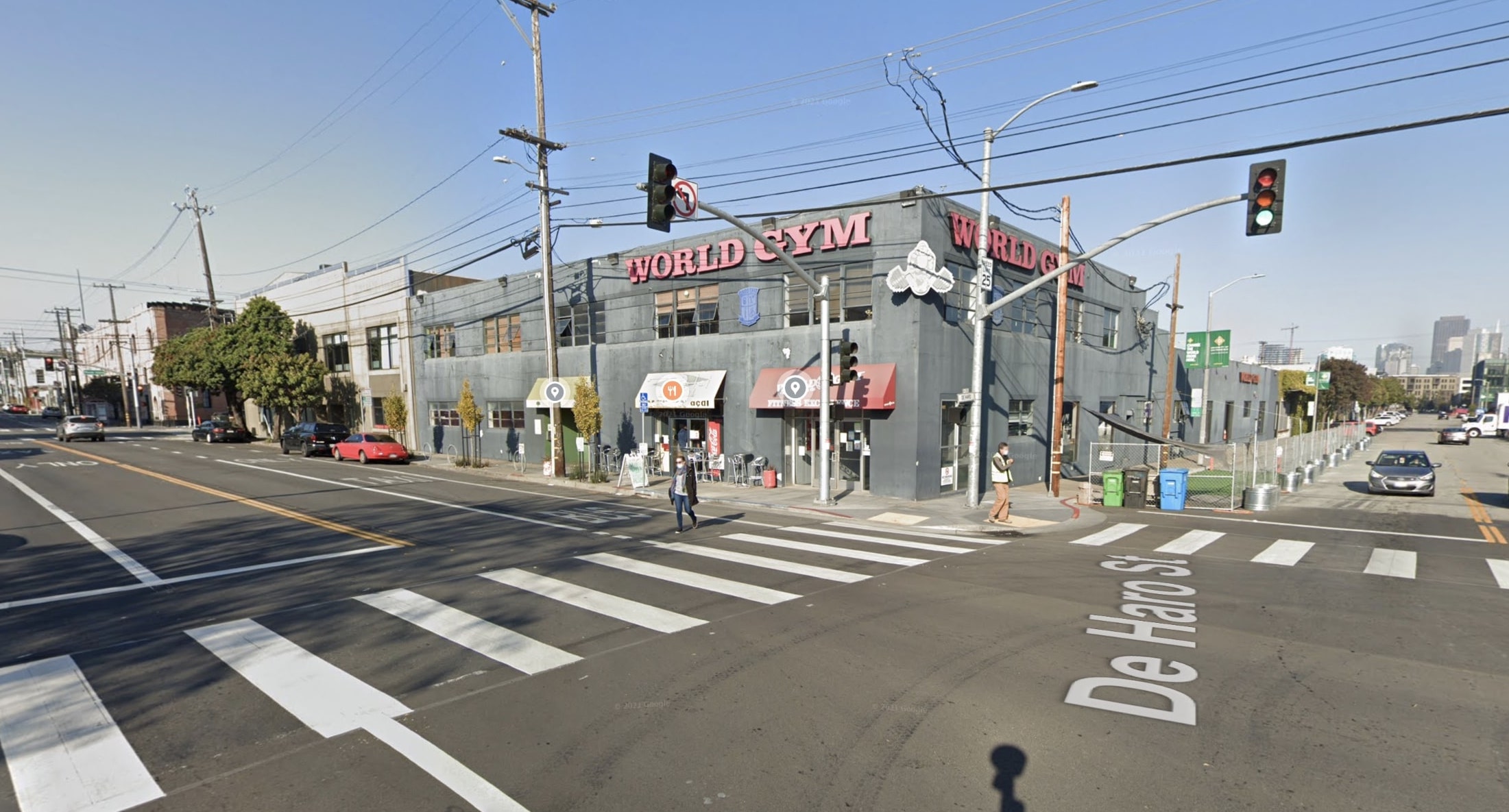
250 De Haro Site View via Google Maps
The building permit estimates that construction will last 18 months and cost $27 million, a figure not inclusive of all development costs. City records show the property last sold in 2005 for $7.9 million.
Subscribe to YIMBY’s daily e-mail
Follow YIMBYgram for real-time photo updates
Like YIMBY on Facebook
Follow YIMBY’s Twitter for the latest in YIMBYnews

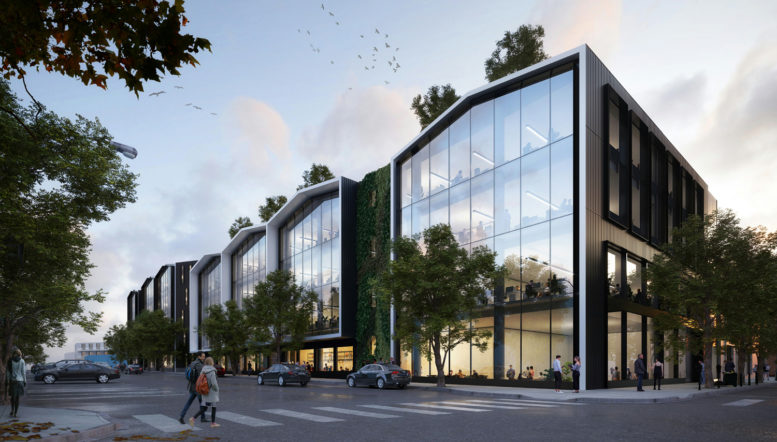
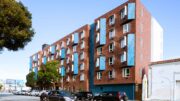
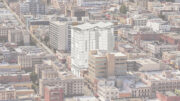
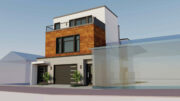

I live right there and absolutely welcome this new building. Hoping the parking isn’t fully used as I quite enjoy the streets being relatively traffic free at the moment… hoping ground breaks soon. The other RND building going up in the area is supposed to be completed next year.
Great looking, good job
While this looks to be a decent addition and improvement to the neighborhood, architecturally, sfyimby I’m not sure these architects OTJ can be accurately called “a local Financial District-based firm”. Sure they have a satellite office here, bur are more of a corporate firm with offices all over (DC, Boston, Chicago, Dallas, Miami, NY, San Diego & SF). So “local” seems like a stretch; and given the size of their office here, it seems they are likely not “based” in SF, but rather in one of those other cities…
Great to have a mixed us building in a transit avaible area. Why not save cost by not wasting money on the unnecessary “40,000 square feet for the 99-car garage”