New renderings have been revealed for a multifamily apartment complex at 230 13th Street in Mansion Flats, Sacramento. The proposal will replace a vacant lot with eight homes. Vrilakas Groen Architects is responsible for the design.
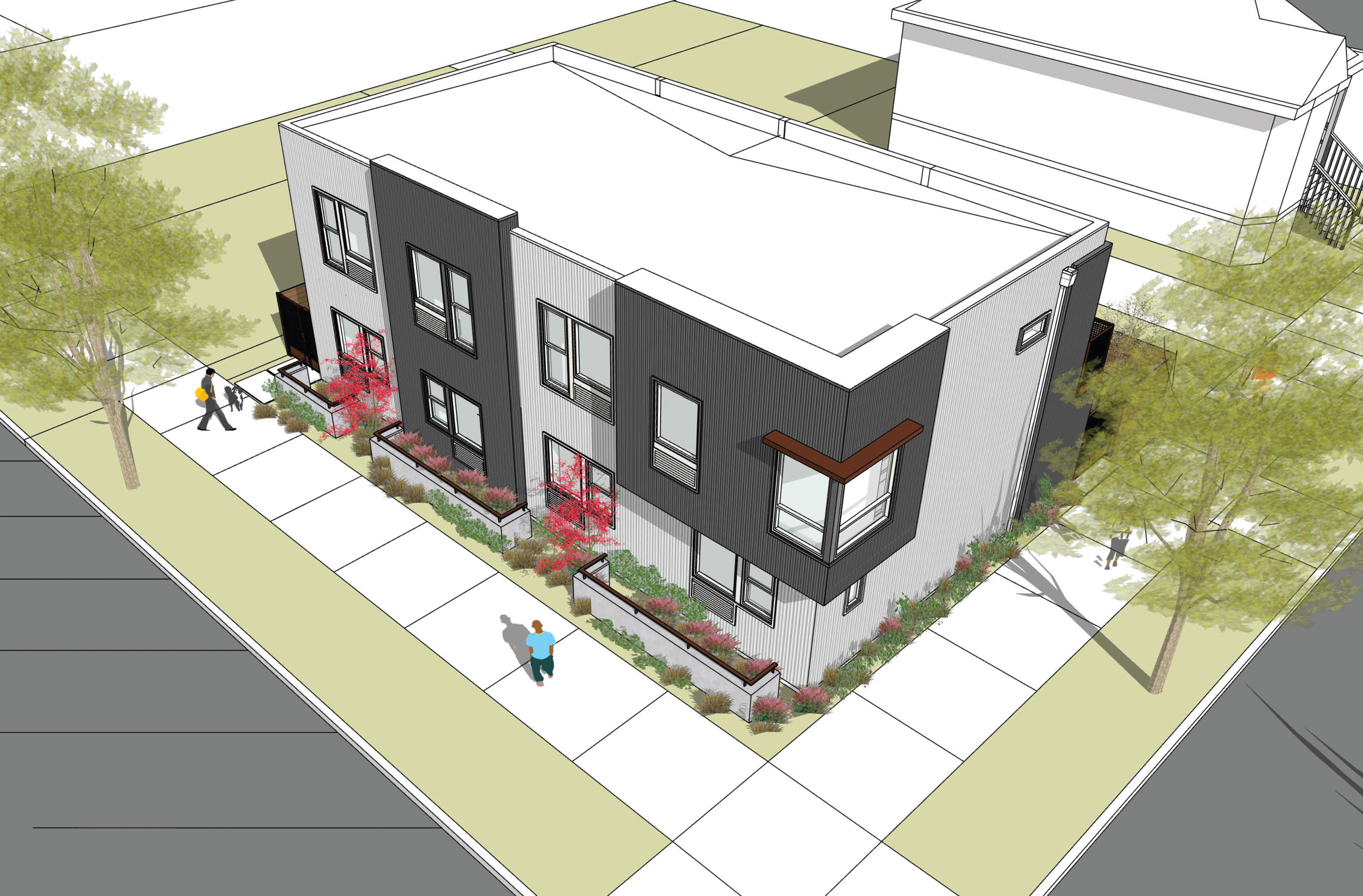
230 13th Street aerial view, rendering by Vrilakas Groen Architects
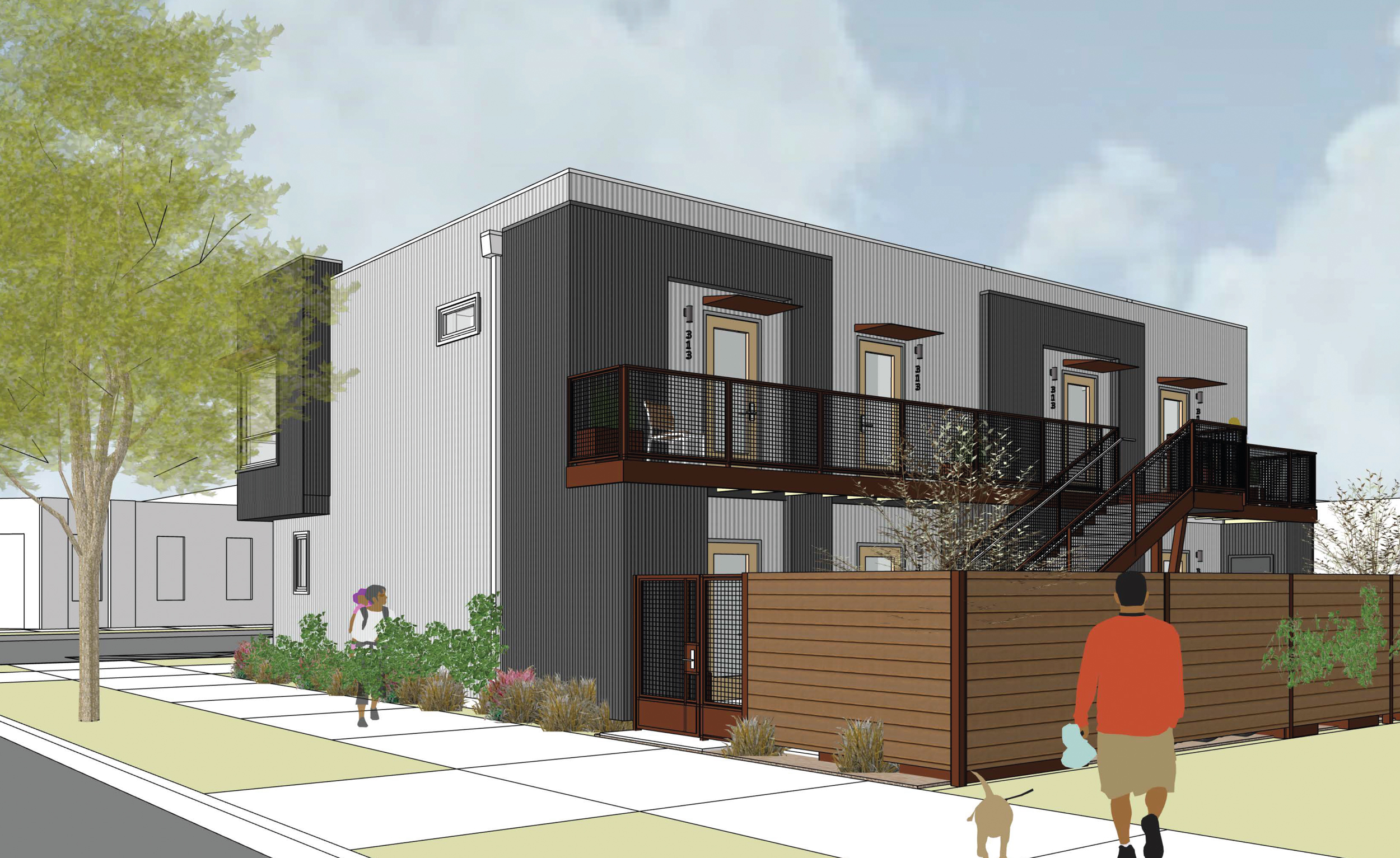
230 13th Street pedestrian view of the rear lot, rendering by Vrilakas Groen Architects
The 23-foot tall structure will yield around 2,830 square feet with 720 square feet of open space. Each floor will have four units, with the top floors accessible by stairs from the communal gated gardens. Parking will be included for eight bicycles and no cars, which will help promote the neighborhood’s public transit system and reduce congestion.
Residents will be just a few blocks from a light rail station for the blue line. The downtown Capitol Park is just six minutes away by bike or 20 minutes on foot. The plans aim to add a proper urban infill to enlive the small 0.44-acre site on the northern border of the residential neighborhood by public transit and near the central business district.
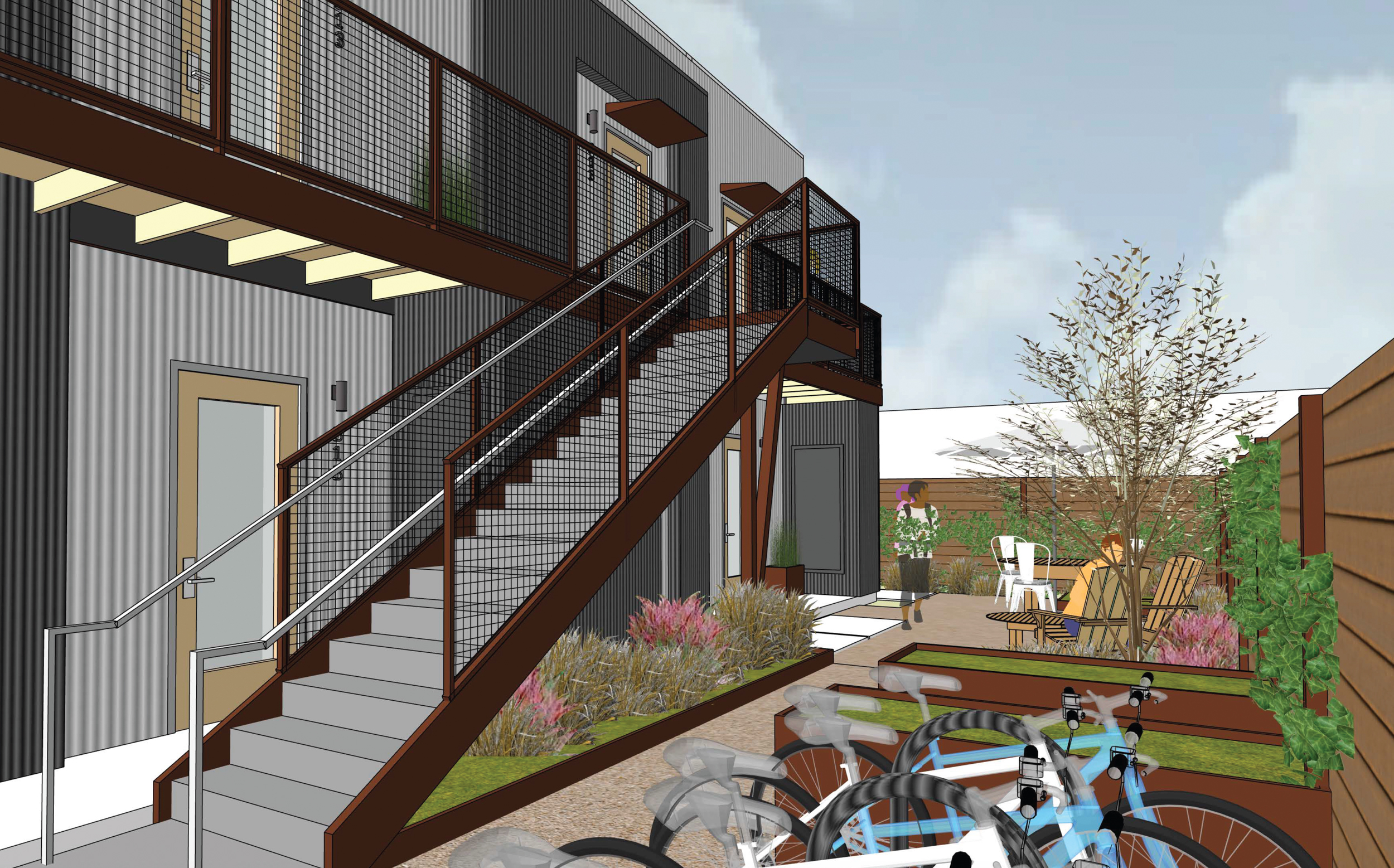
230 13th Street private garden, rendering by Vrilakas Groen Architects
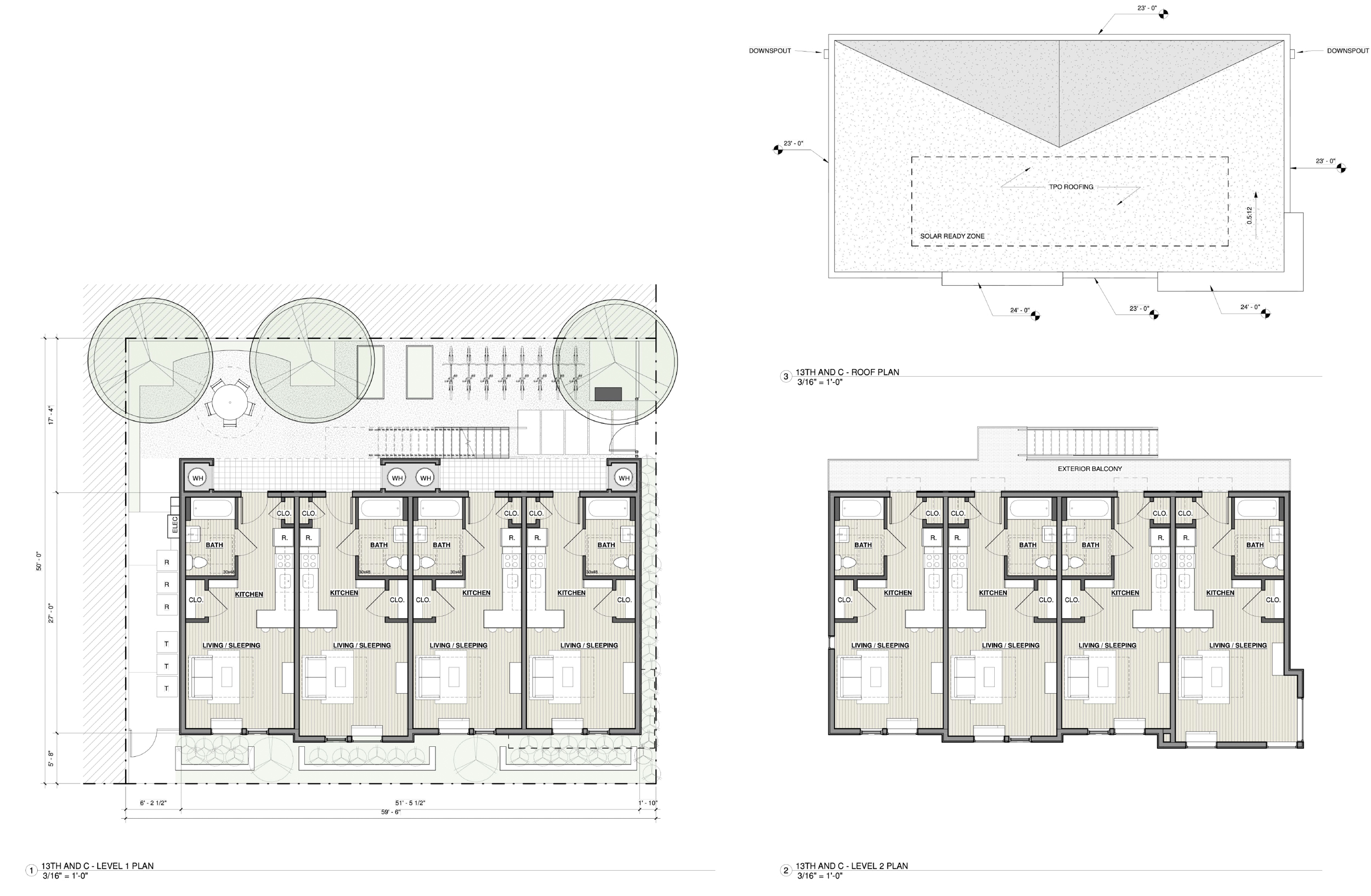
230 13th Street floor plans, illustration by Vrilakas Groen Architects
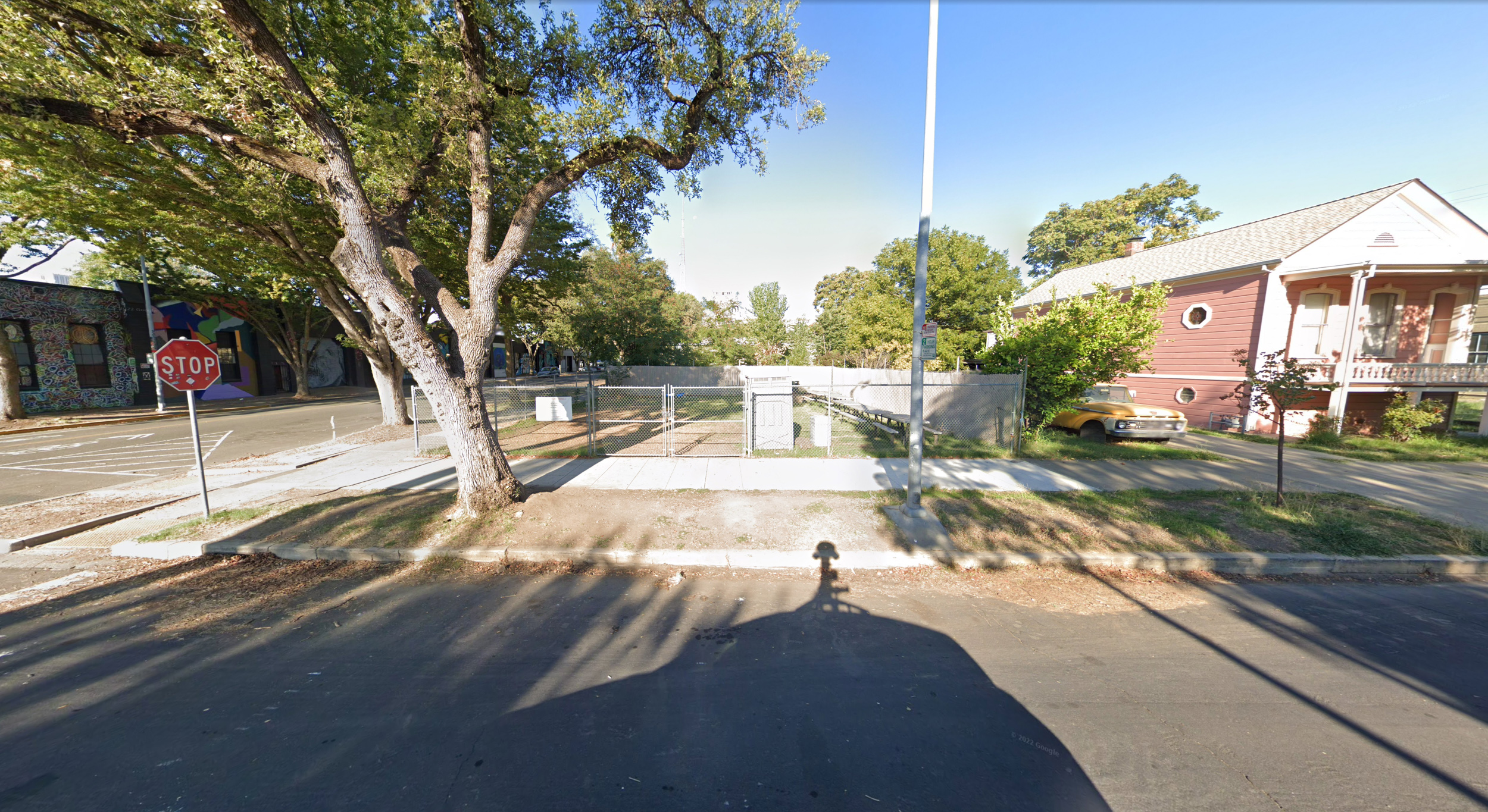
230 13th Street, image via Google Street View
The project’s cost and construction timeline have not yet been established.
Subscribe to YIMBY’s daily e-mail
Follow YIMBYgram for real-time photo updates
Like YIMBY on Facebook
Follow YIMBY’s Twitter for the latest in YIMBYnews

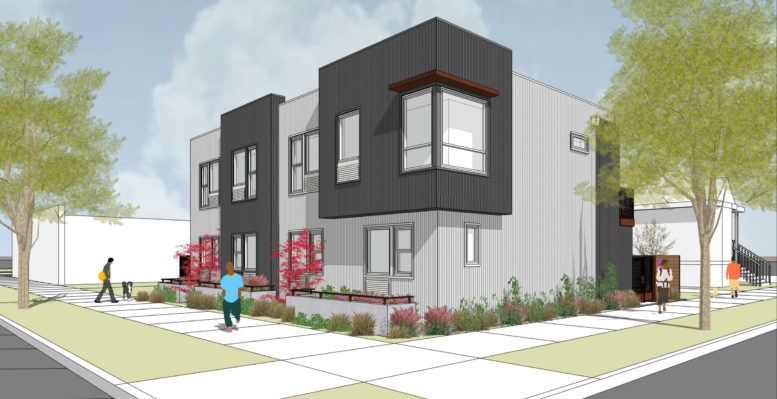



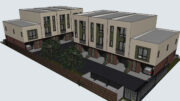
Yuck!! Look at all that parking, and across from the CRC station too
Terrible design. the entrance should face the street, not the beautiful Victorian home that has been there for over a century. Architect needs to be fired.Ruins “Mansion Flat” neighborhood. Build something aesthetically pleasing, not a modern mistake.