A recent visit by YIMBY shows significant construction progress for the multi-block Elco Yards project at 1601 El Camino Real in Downtown Redwood City, San Mateo County. The move also comes as the project developer, IQHQ, has reportedly purchased several properties adjacent to its existing master plan. Currently, crews are working to create over five hundred residences, offices, retail, a child care center, and open space across 8.3 acres.
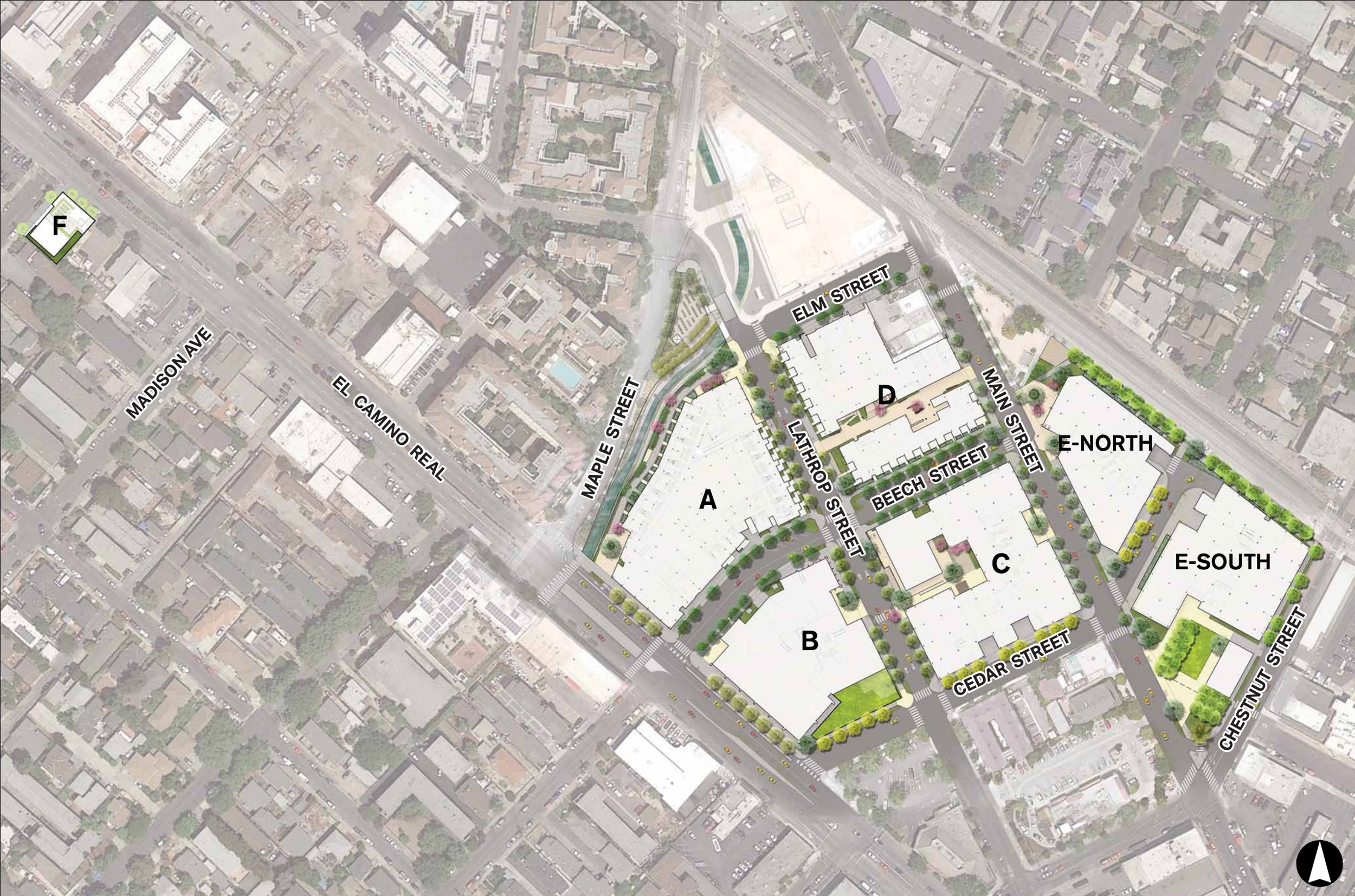
Elco Yards site map, illustration by WRNS Studio
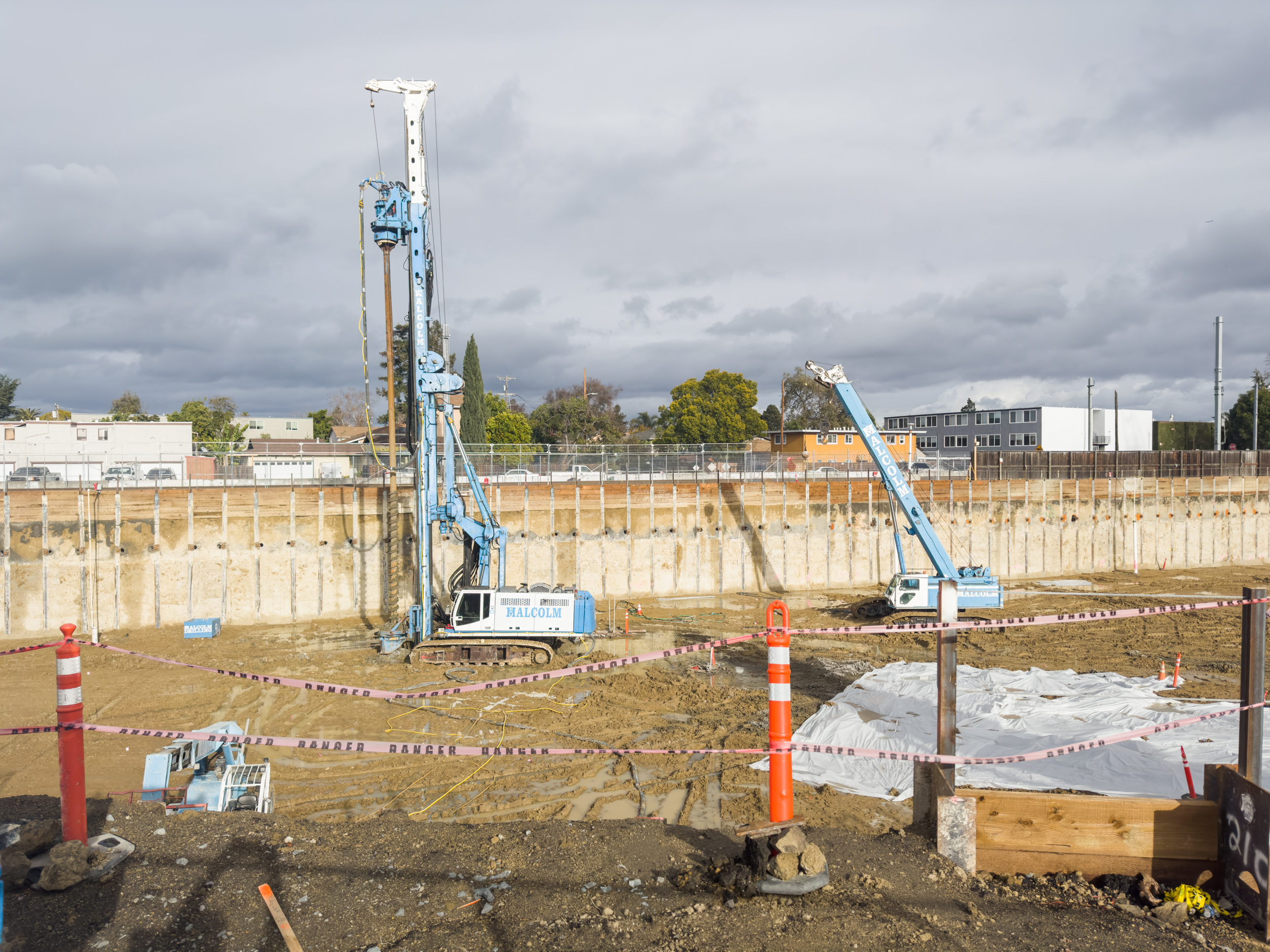
Elco Yards Parcel E excavation, image by author
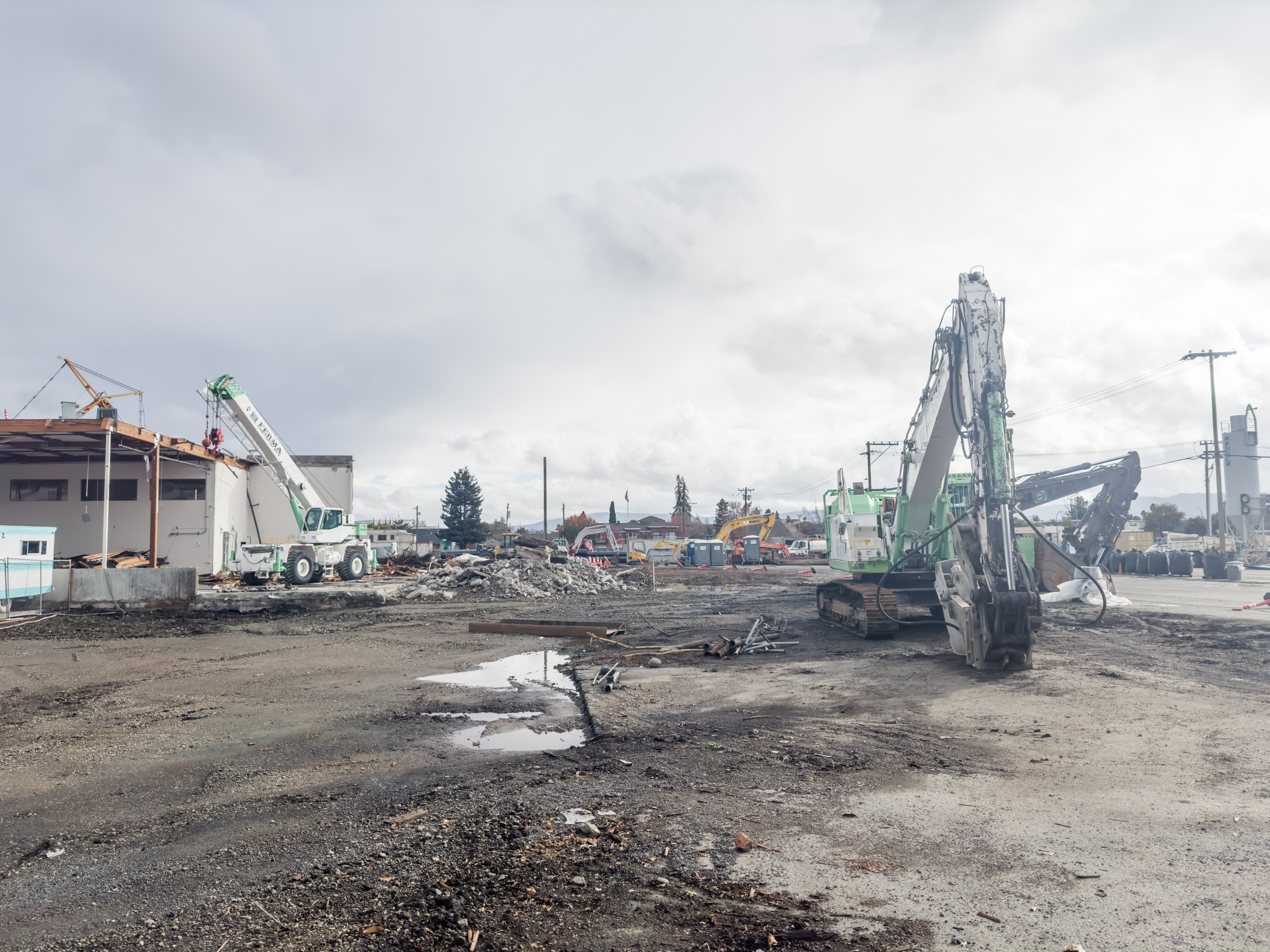
Elco Yards demolition progress for Parcels A, C, and D, image by author
The approved masterplan spans six blocks between El Camino Real to the Caltrain train tracks and a seventh property at 1304 El Camino Real. Once complete, six structures will include 540 apartments, 530,000 square feet of offices, 28,840 square feet for retail, and an 8,370 square foot child care facility. Parking is included for 1,715 cars and 714 bicycles from garages in each building, and street parking will be created for 113 cars.
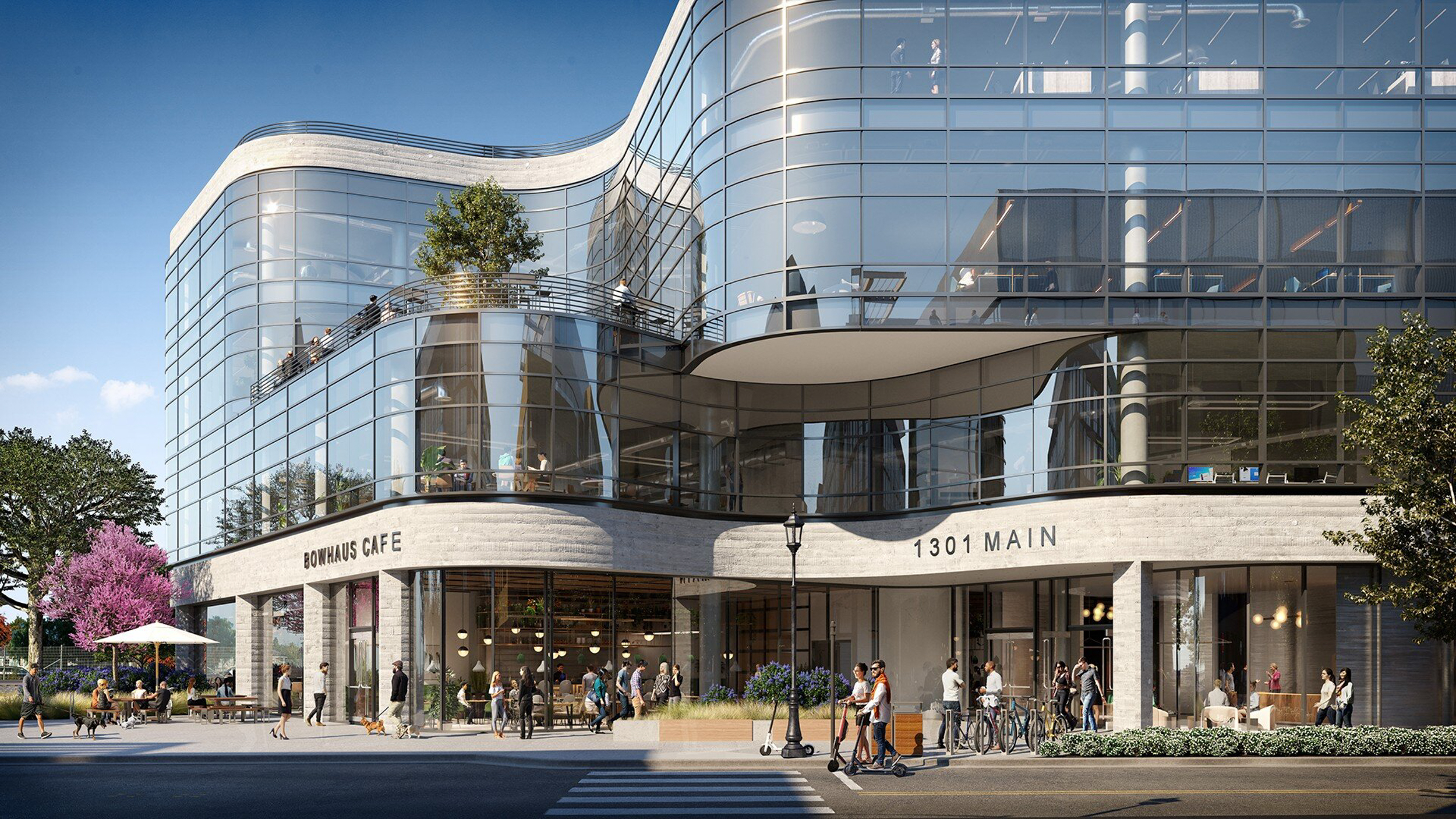
Elco Yards Building E North, rendering by SteelBlue for WRNS Studio
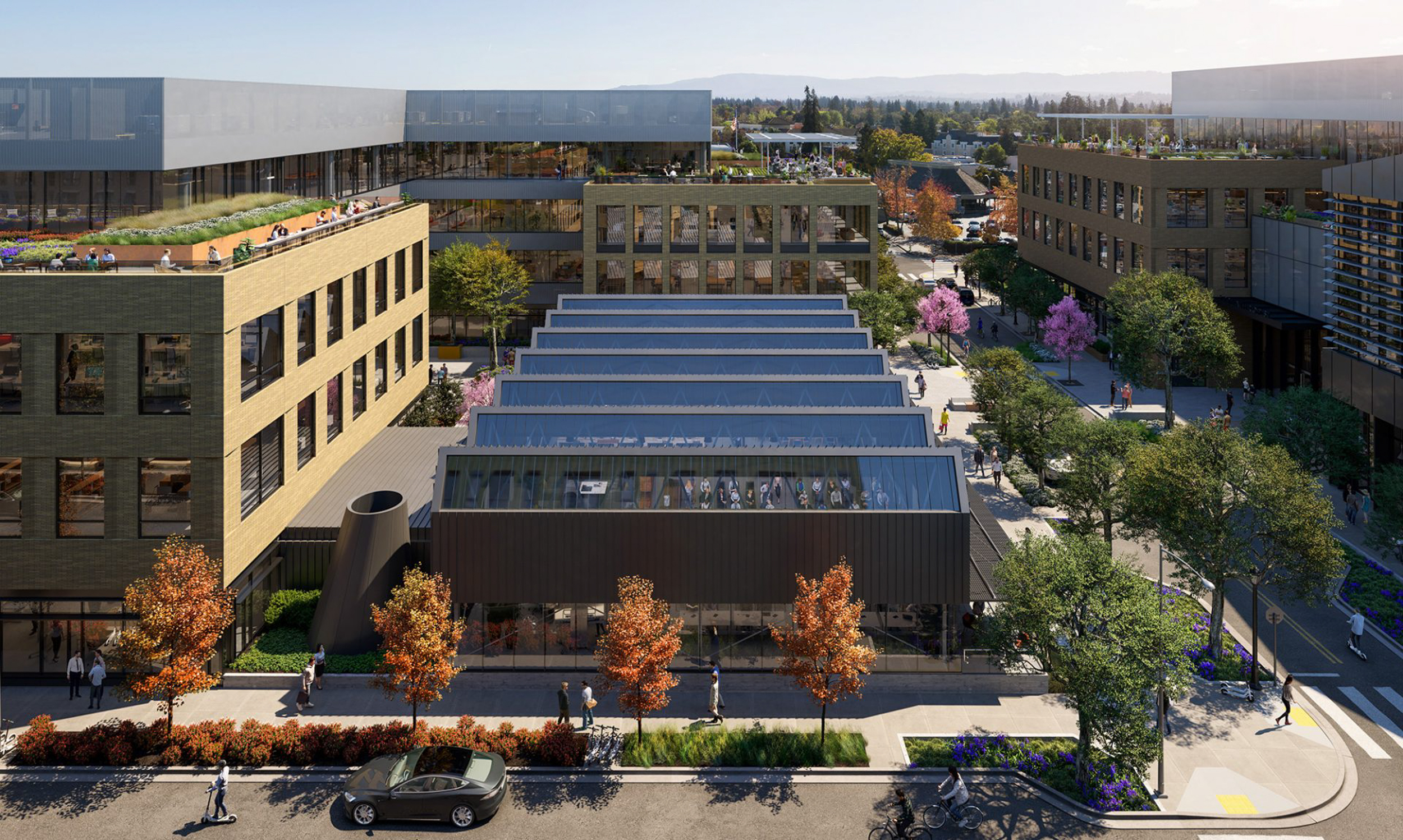
Elco Yards aerial view over Building C, rendering by SteelBlue for WRNS Studio
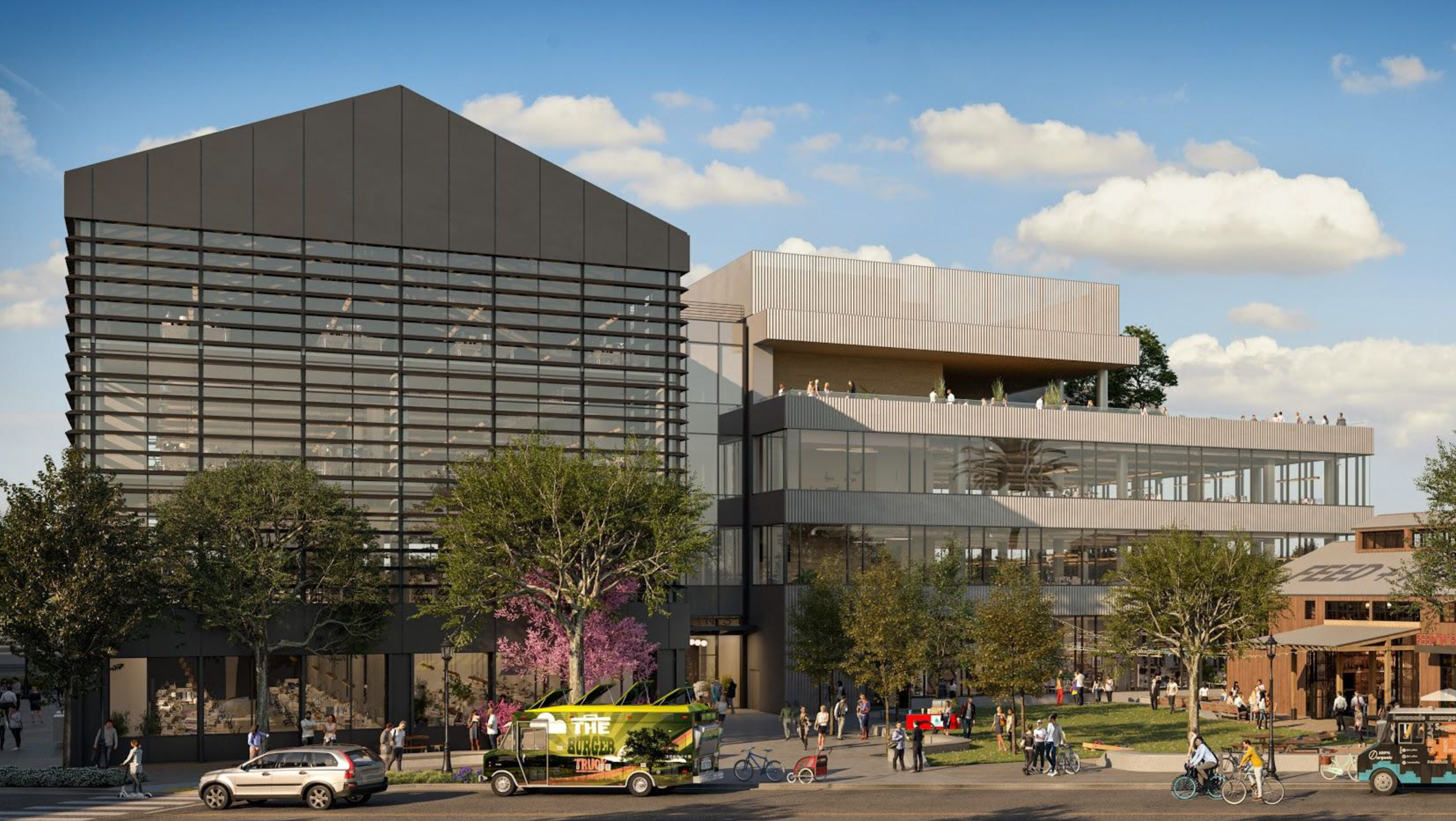
Elco Yards E South, rendering by SteelBlue for WRNS Studio
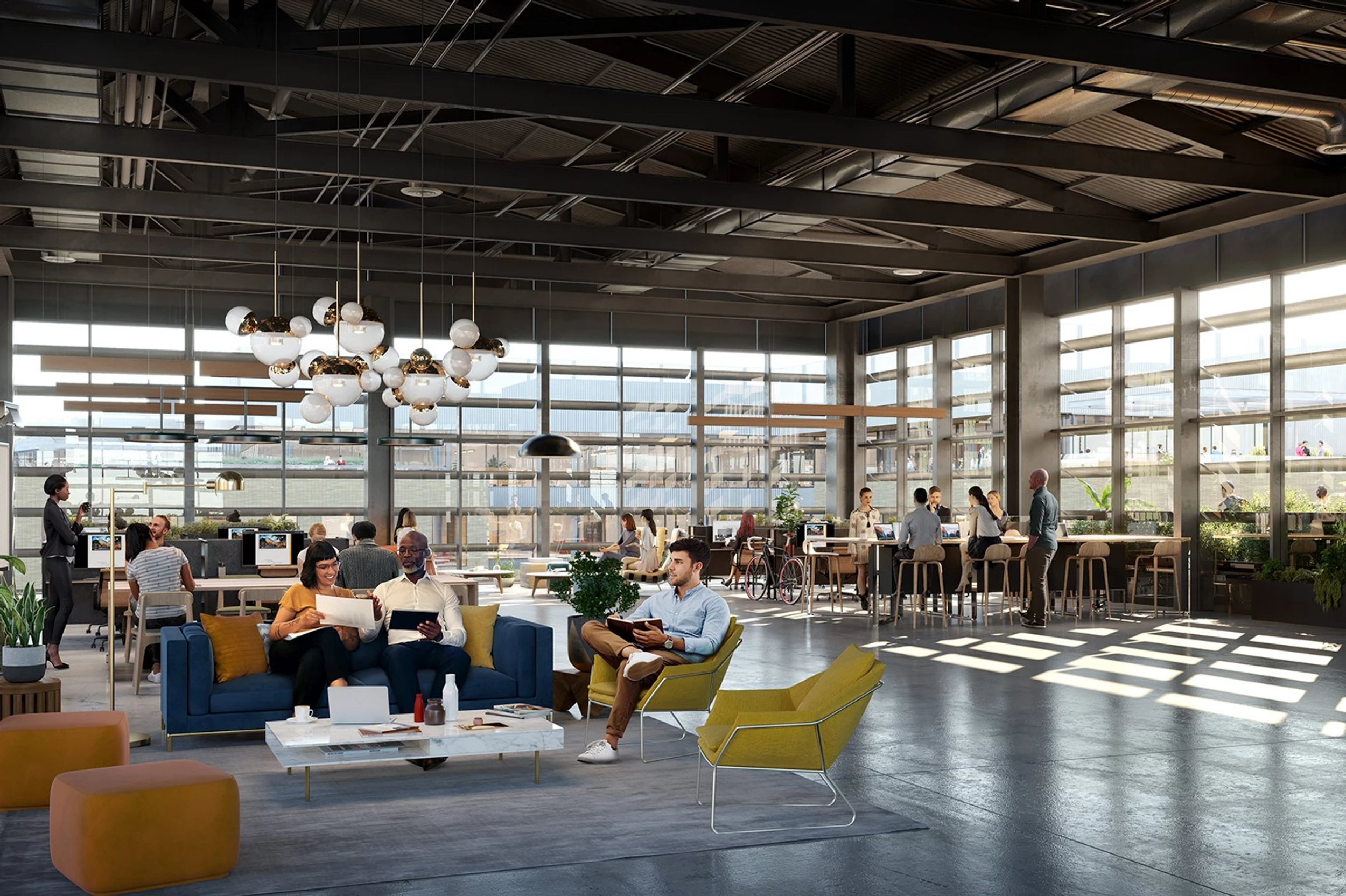
Elco Yards offices interior, rendering by WRNS Studio
Excavation work appears complete for Parcels B, E-North, and E-South, with drilling equipment from Malcolm on-site. Meanwhile, demolition is underway for Parcels A, C, and D. Further north along El Camino, construction has topped out for the affordable housing project at 1304 El Camino Real on Parcel F.
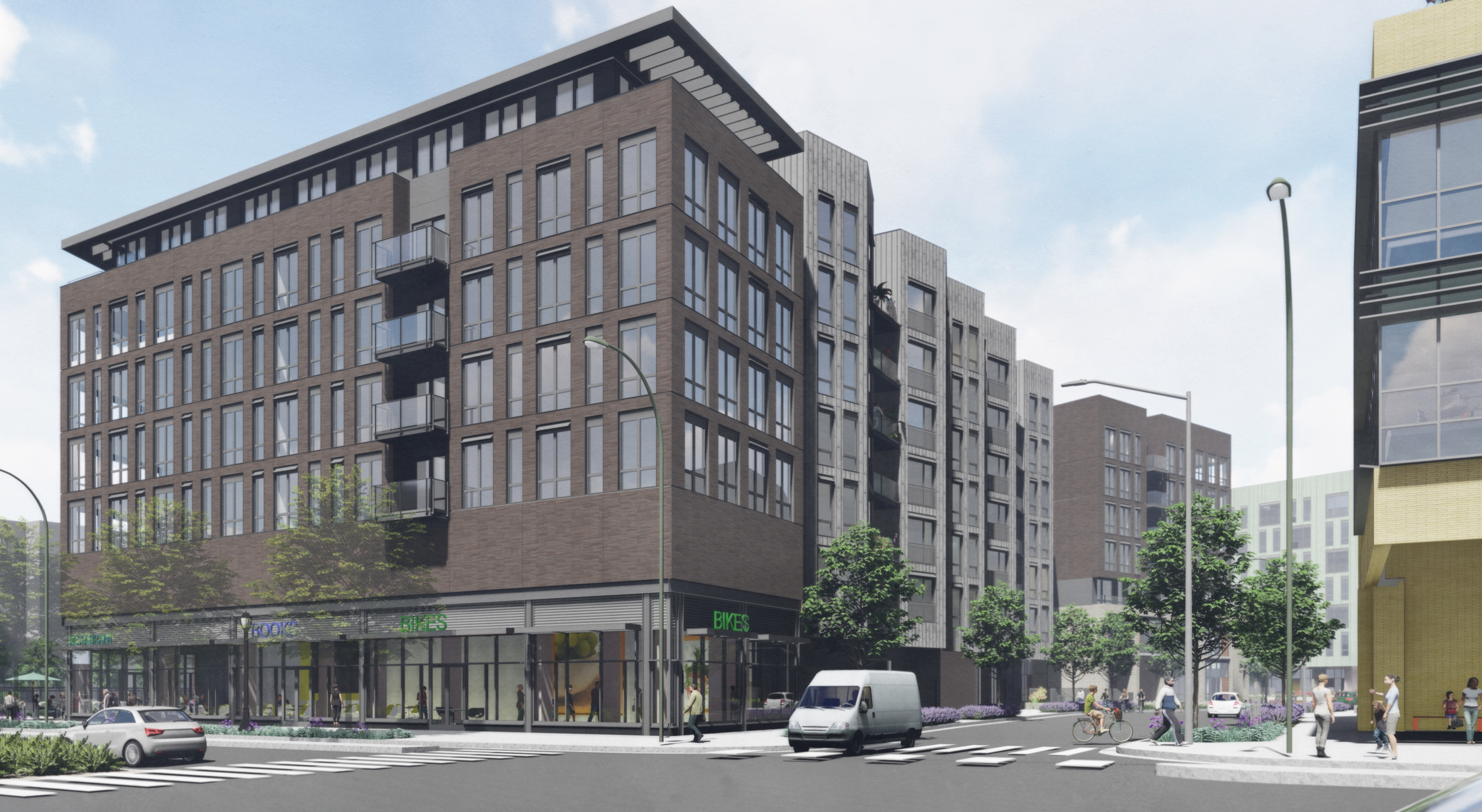
Elco Yards Building A view from El Camino Real, rendering by WRNS Studio
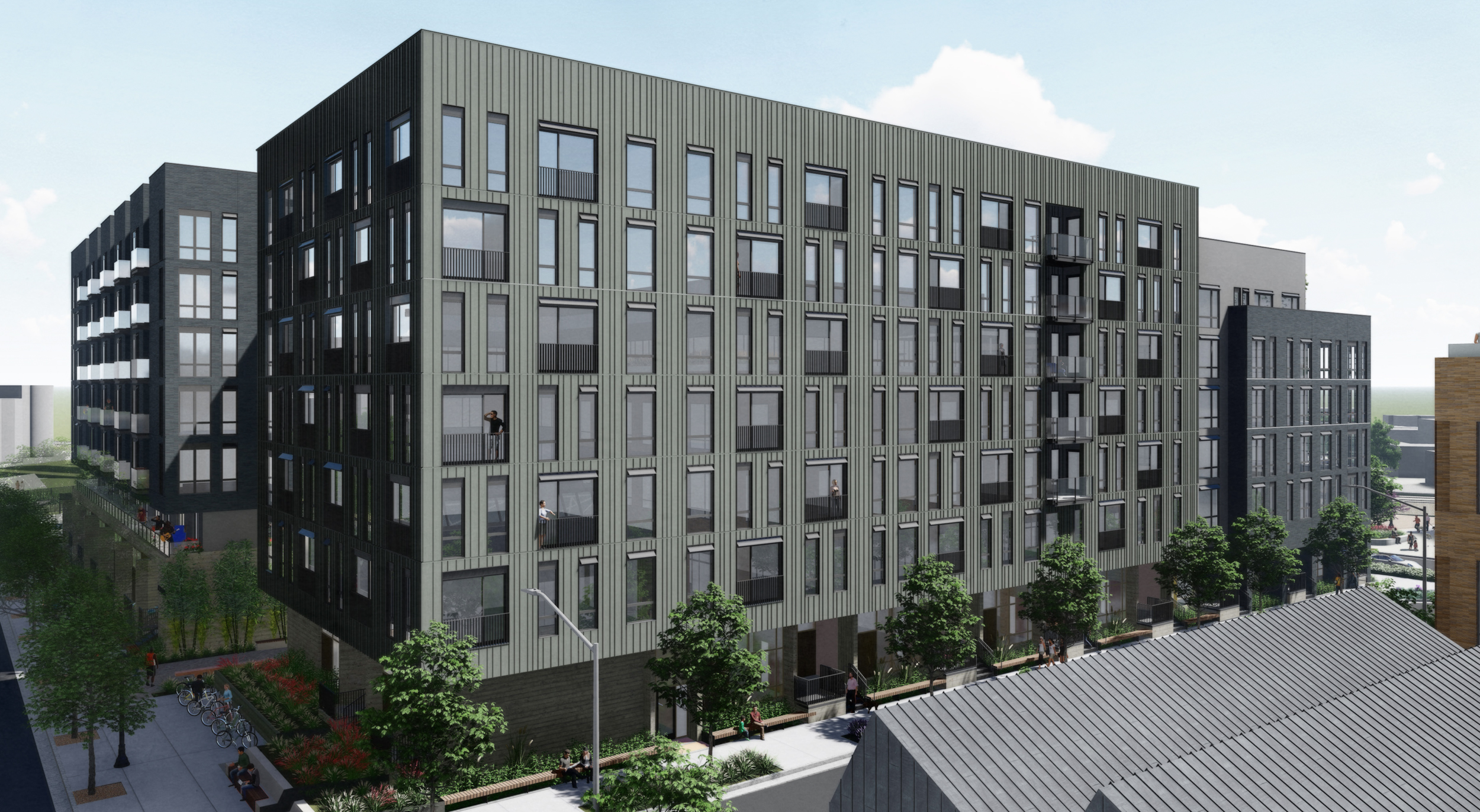
Elco Yards Building D view from Beech Street, rendering by WRNS Studio
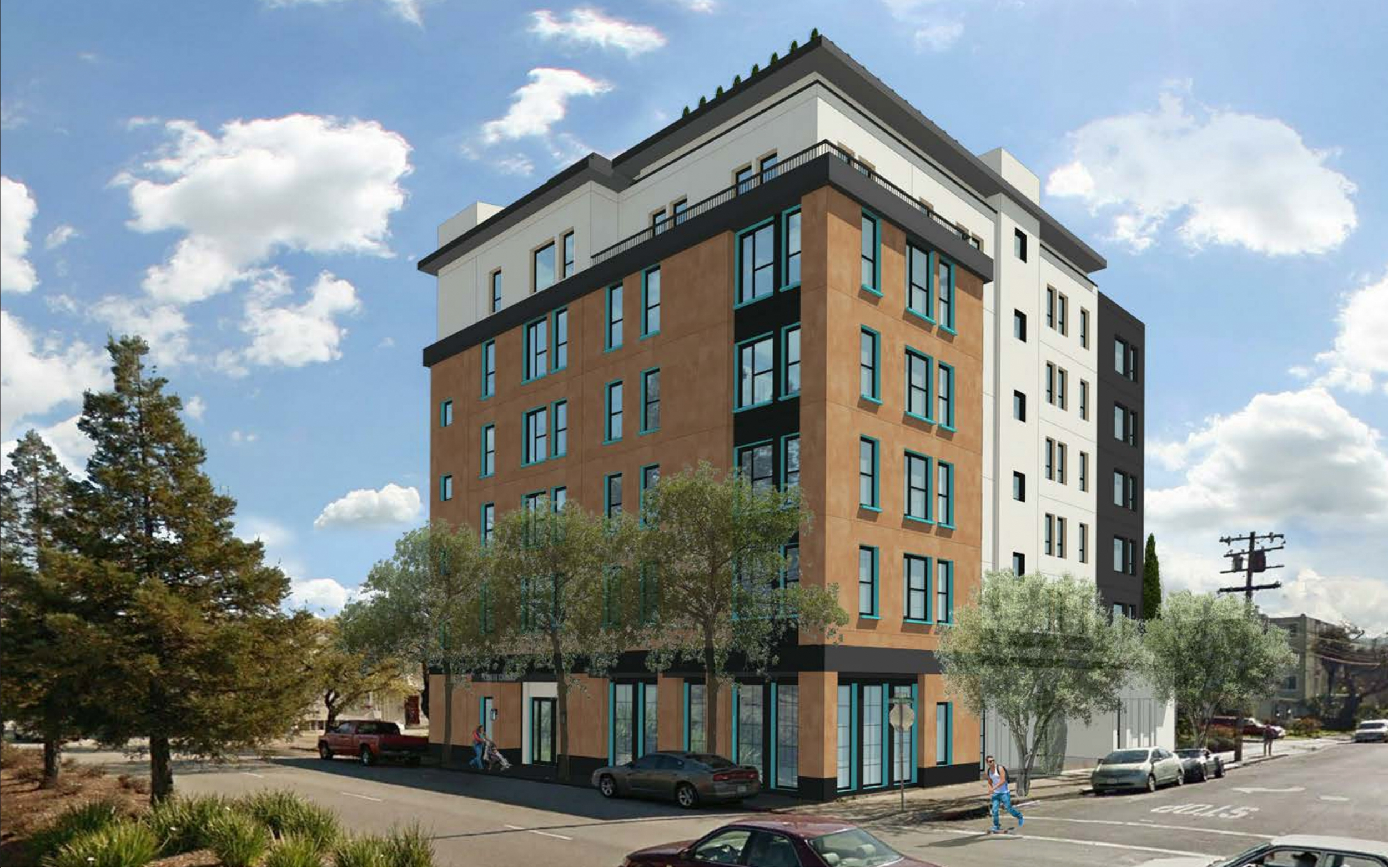
Elco Yards Parcel F, rendering by Lowney Architecture
Elco Yards will include housing at parcels A and D, and an off-site 39-unit affordable housing project at 1304 El Camino Real. Of the 540 apartments, 147 will be designated as affordable, with price points varying from 15 units for extremely low-income households, 24 for very low-income households, 67 for low-income households, and 41 for moderate-income households. Unit sizes will vary from 285 studios, 160 one-bedrooms, 72 two-bedrooms, and 23 three-bedrooms.
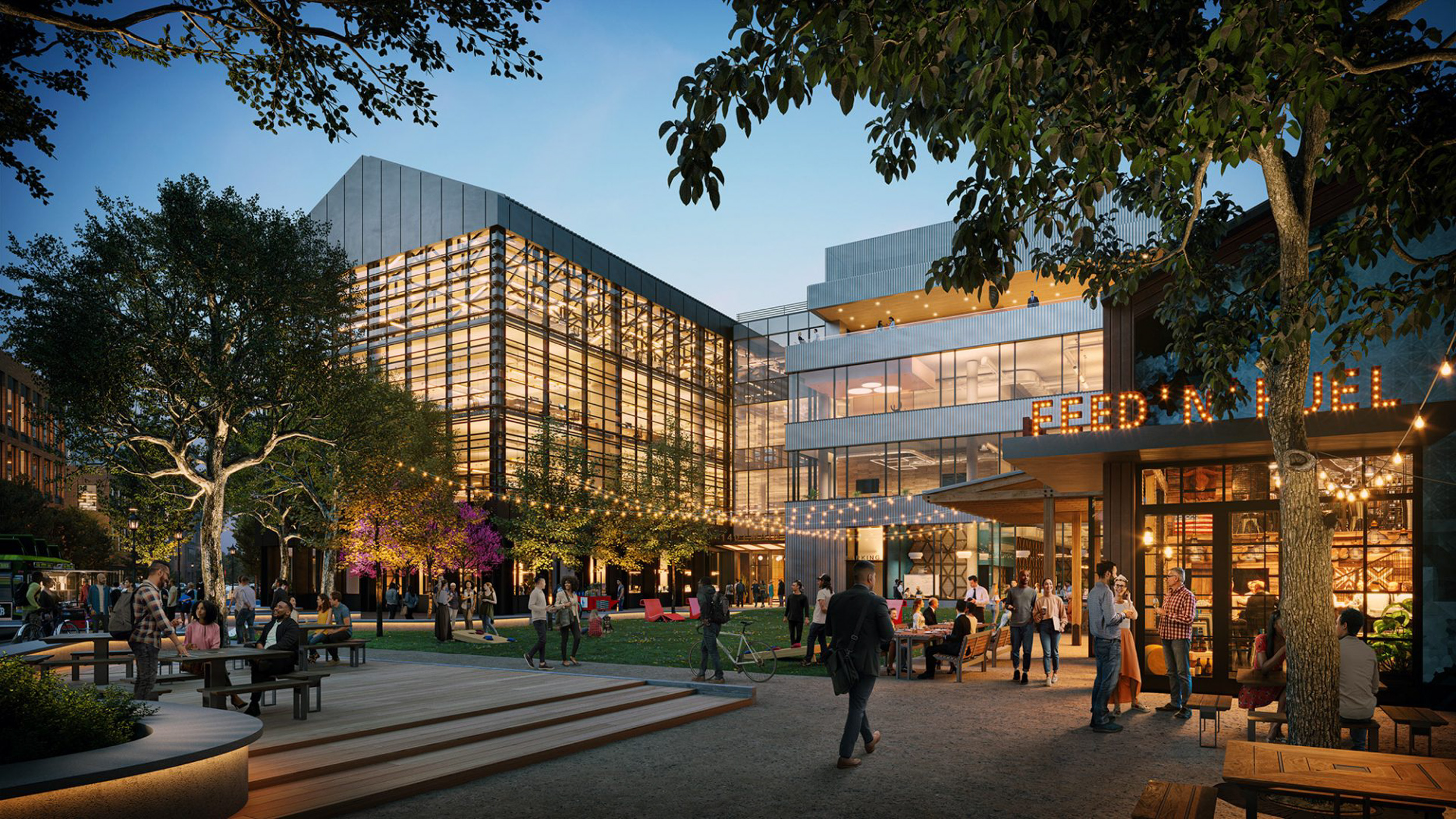
Elco Yards Parcel E public park pedestrian view, rendering by SteelBlue for WRNS Studio
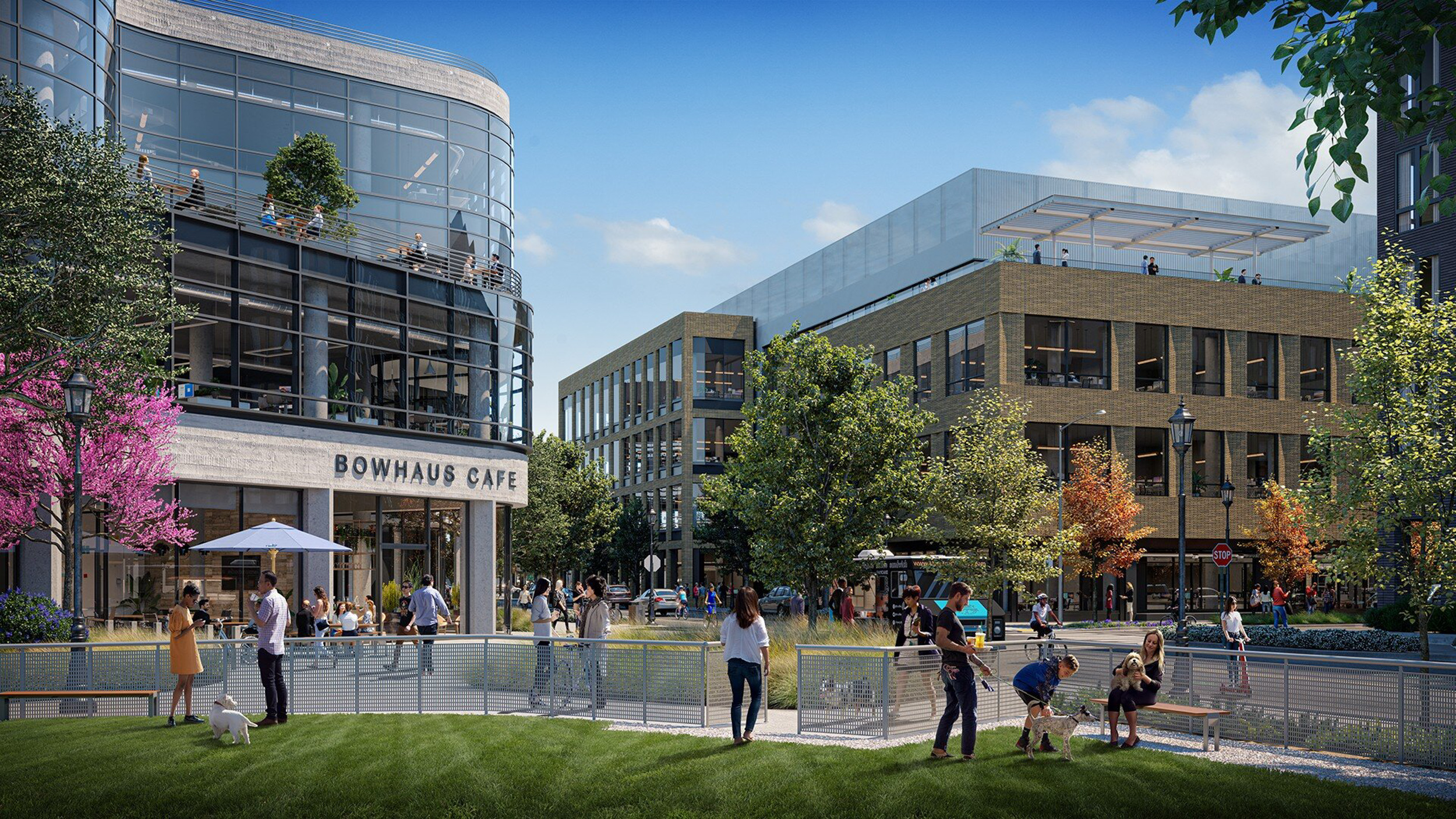
Elco Yards Building E across from Parcel C, rendering by SteelBlue for WRNS Studio
Tree-lined streets will provide shade to pedestrians finding the new park at the corner of Main Street and Chestnut or the plaza closer to Elm Street with a dog park and seating. A Paseo will divide Parcel D from Main to Lathrop Street. The childcare facility will include a private garden by El Camino Real and Ceder Street.
WRNS Studio is the master plan architect, with Lowney Architecture responsible for Parcel F and Dorman Associates responsible for the reuse of Perry’s Feed and Fuel shed. Devcon Construction is the project’s general contractor.
IQHQ acquired the project entitlements from Greystar and J.P. Morgan in March of this year. Since that, IQHQ started work IQHQ has secured a $581 million construction financing loan for Elco Yards for offices and life sciences space. The money comes from KKR.
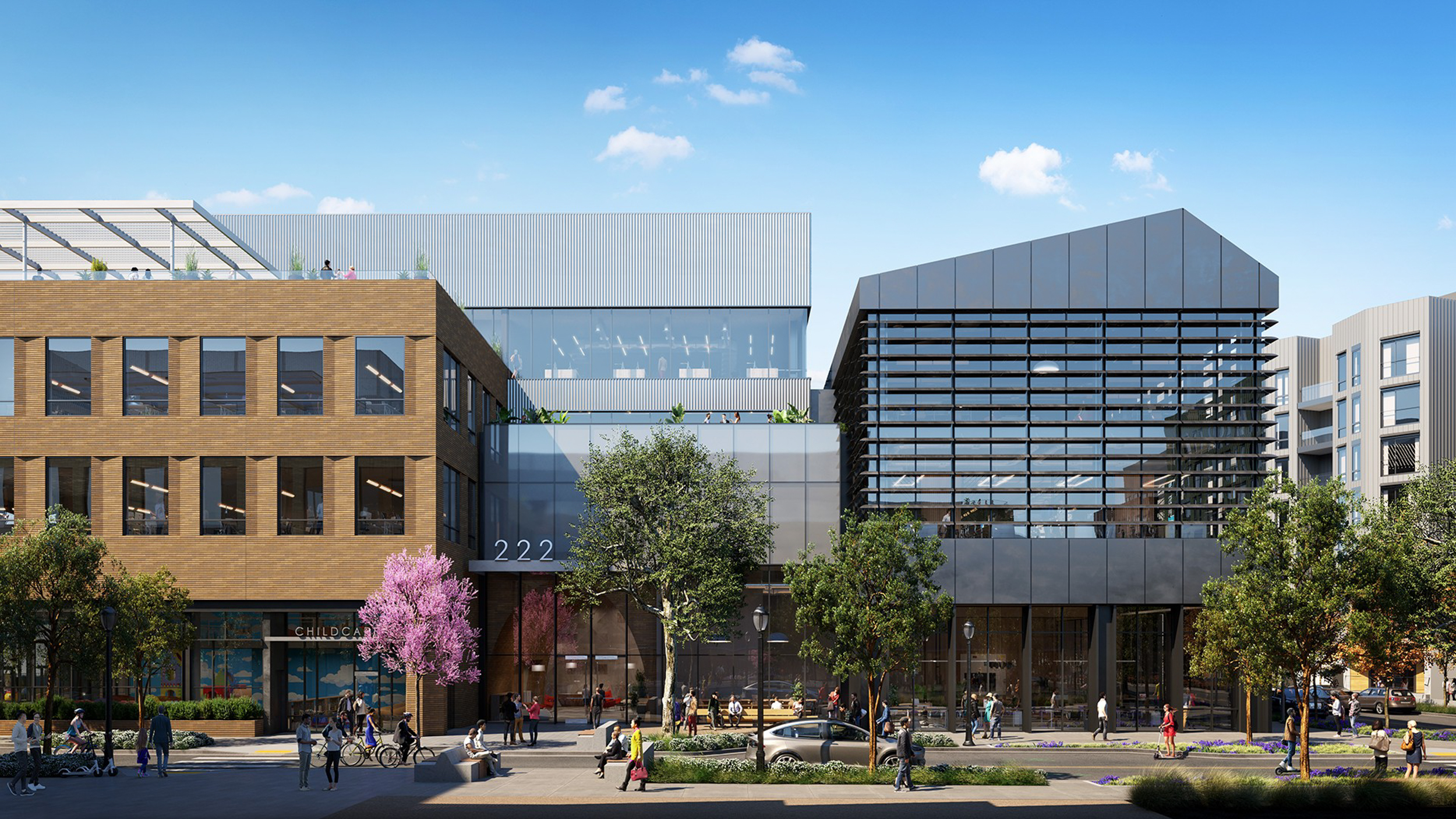
Elco Yards Building C offices, rendering by SteelBlue for WRNS Studio
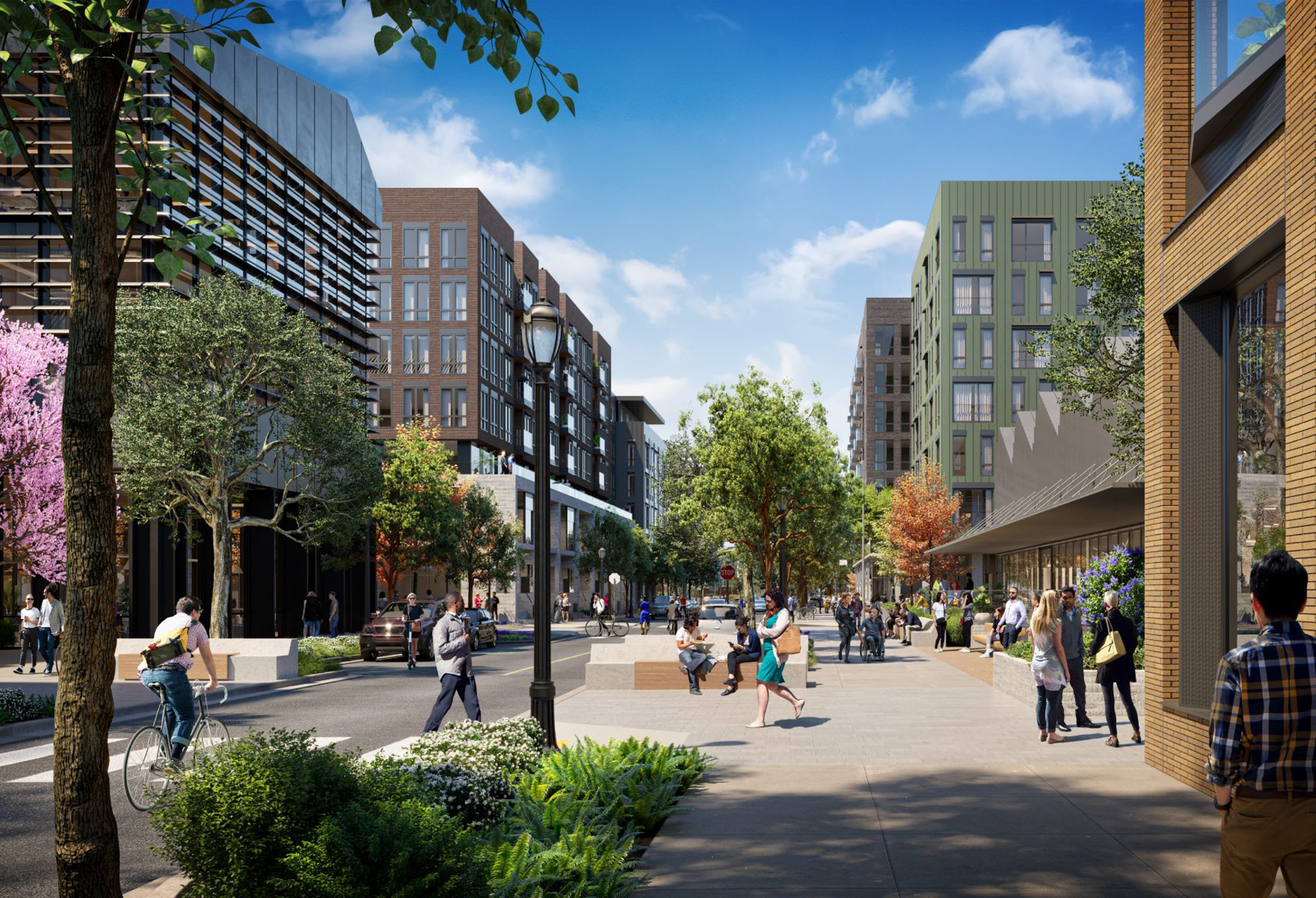
Elco Yards mid-block pedestrian view, rendering by SteelBlue for WRNS Studio
The developer appears especially bullish on the city. George Avalos reported for the Bay Area News Group that the firm purchased 128 Cedar Street this January and 1745 El Camino Real in early November, setting the stage for future phases to expand Elco Yards.
The project is located within downtown Redwood City, close to a busy Caltrain station, restaurants, shops, and offices. Across from the train station, Lowe plans to redevelop the 12-acre Sequoia Station strip mall with a similar mix of housing and offices. Crews are also progressing with the facade installation of the new San Mateo County Office Building, designed by SOM to be the nation’s first civic building made of mass timber and to be net-zero energy.
Subscribe to YIMBY’s daily e-mail
Follow YIMBYgram for real-time photo updates
Like YIMBY on Facebook
Follow YIMBY’s Twitter for the latest in YIMBYnews

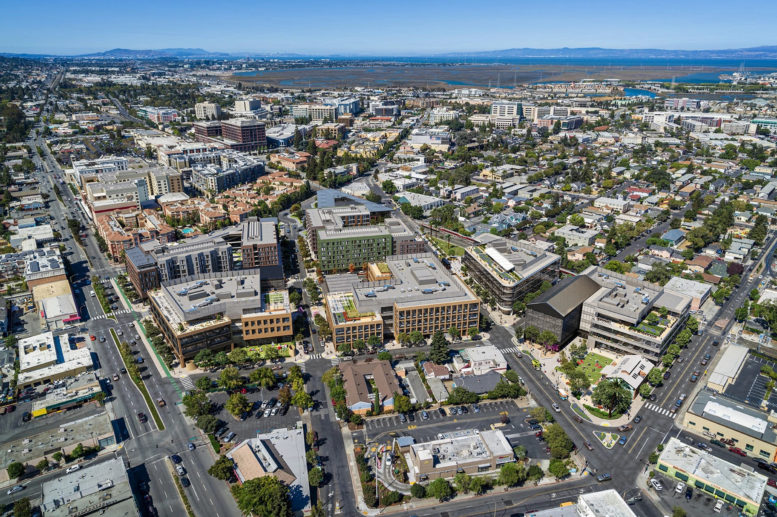




Be the first to comment on "Construction Underway for Elco Yards in Redwood City, San Mateo County"