The South San Francisco Planning Commission is scheduled to review plans for the seven-story redevelopment of Bertolucci’s parcel at 421 Cypress Avenue. The project will add 99 new rental apartments to the city in San Mateo County City, with design by Studio-T Square. Peter & Victoria Sodini are listed as the project applicant.
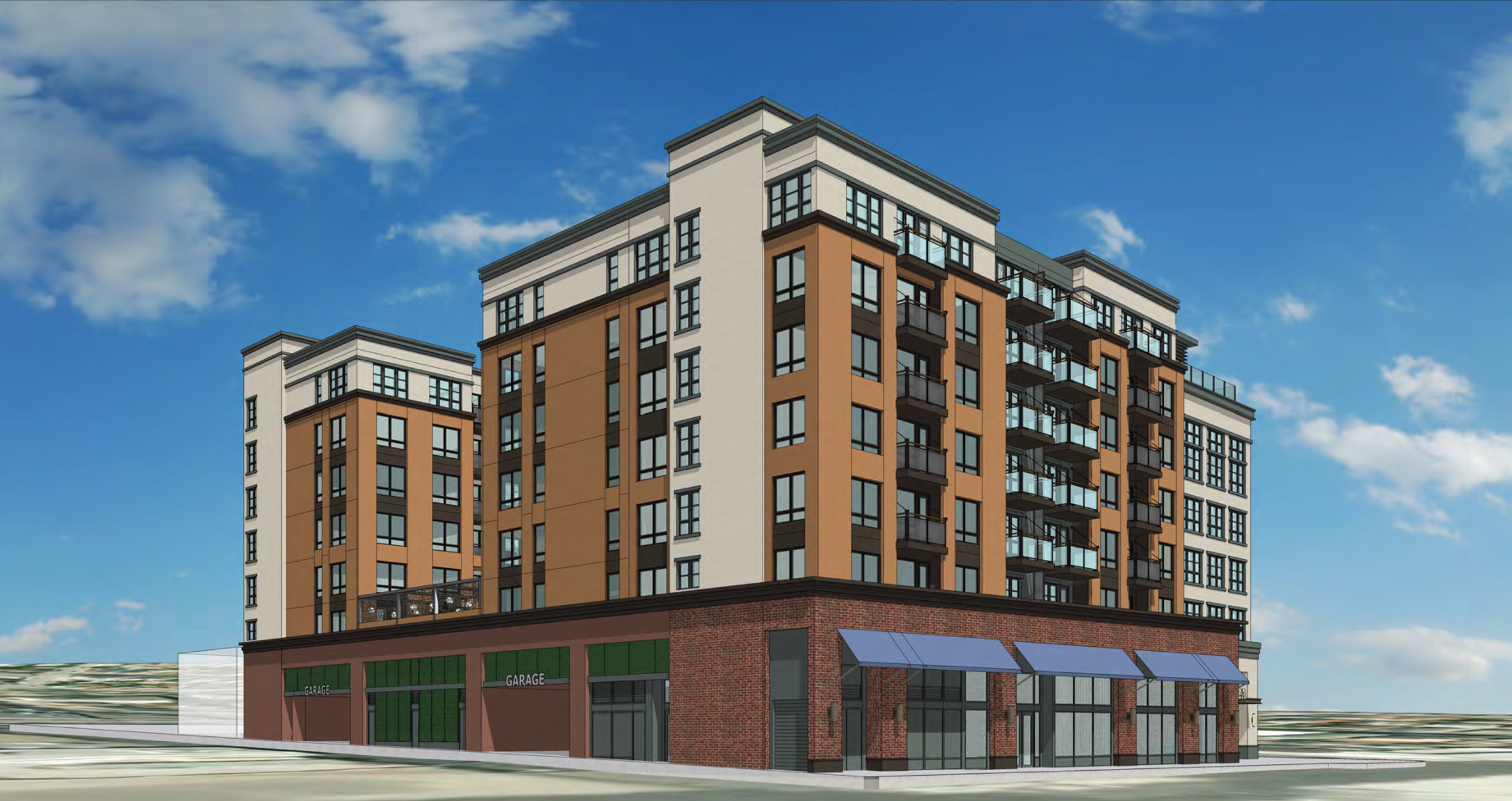
421 Cypress Avenue south view, rendering by Studio T-Square
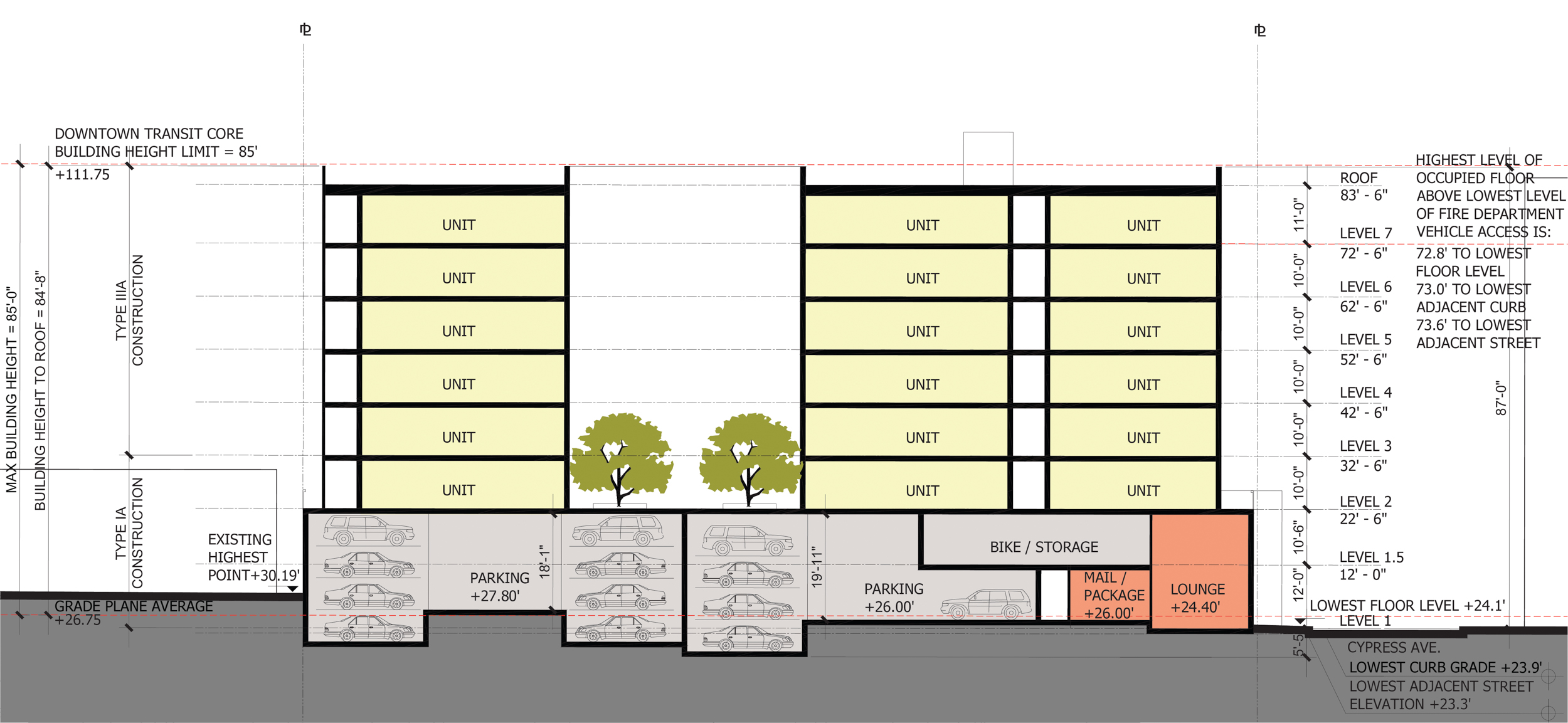
421 Cypress Avenue vertical cross-section, illustration by Studio T-Square
The 85-foot tall structure will yield around 142,250 square feet with 112,750 square feet for housing, 14,990 square feet for the 99-car garage with stackers, and 1,500 square feet for retail. Additional parking will be included for 99 bicycles. Unit sizes will vary, with six studios, 68 one-bedrooms, and 25 two-bedrooms. There will be 15 units designated as affordable housing, with ten units deed restricted to be attainable for households earning around 80% of the Area Median Income and five units for 50% AMI households.
Studio T-Square is the project’s architect and planner. Facade materials will include a range of hues for painted stucco, along with a brick veneer wrapped around the base. The firm writes in the planning document that its design “harkens back to the historic character of South San Francisco with its brick base that grounds simple, straight-forward massing with hung balconies along Lux and Cypress Boulevards.” The project will incorporate a recreation of Bertolucci’s sign along the northern facade.
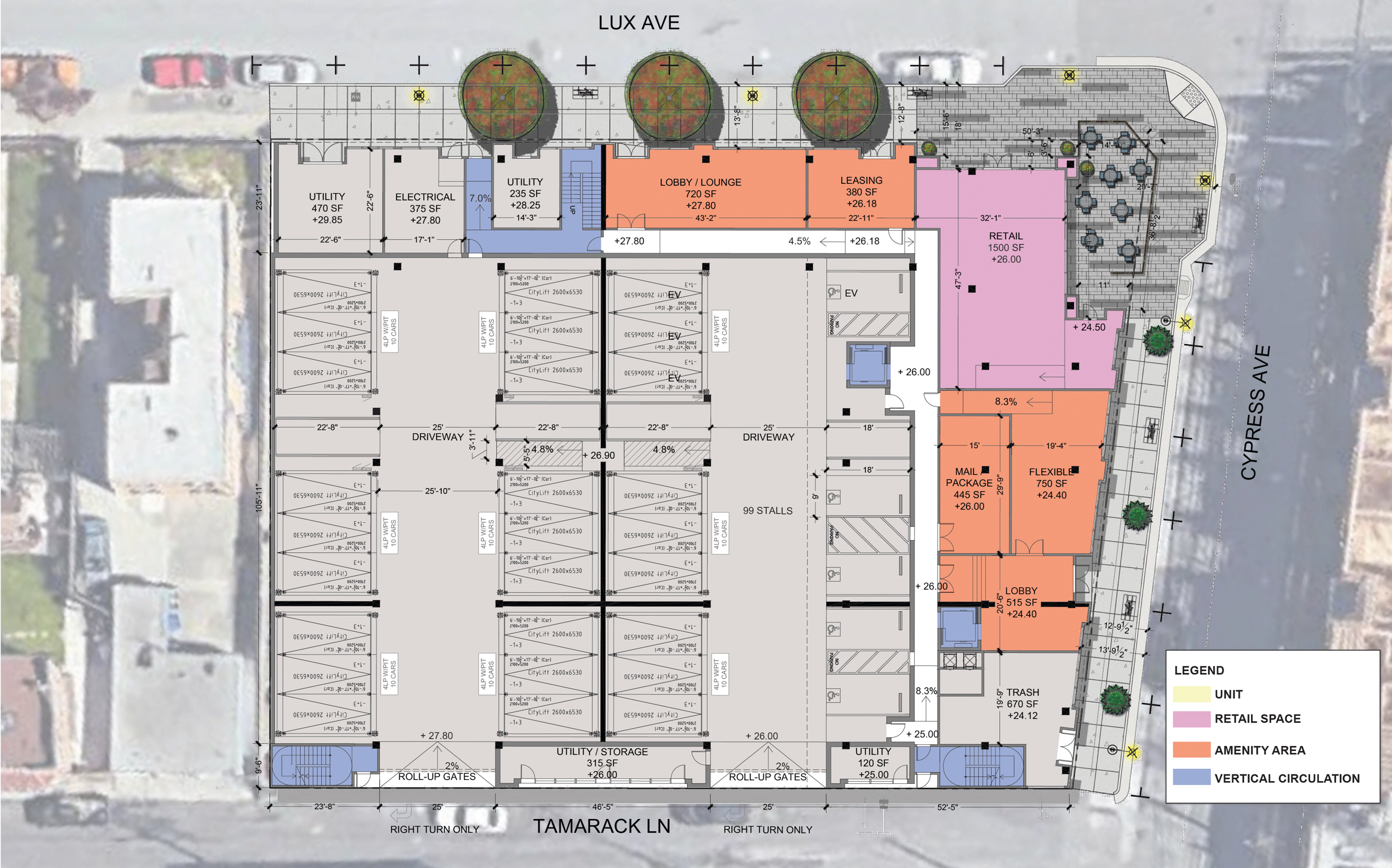
421 Cypress Avenue ground-level floor plan, illustration by Studio T-Square
The Guzzardo Partnership is responsible for landscape architecture. At the ground level, a new retail plaza will be introduced at the corner of Cypress Avenue and Lux Avenue, with seating attached to the possible cafe. The podium courtyard will offer residents a private sanctuary with two trees, turf grass, and outdoor dining seating. A small corner rooftop deck will be situated looking northeast, decorated with seats and planters.
Wilsey Ham is consulting on civil engineering.
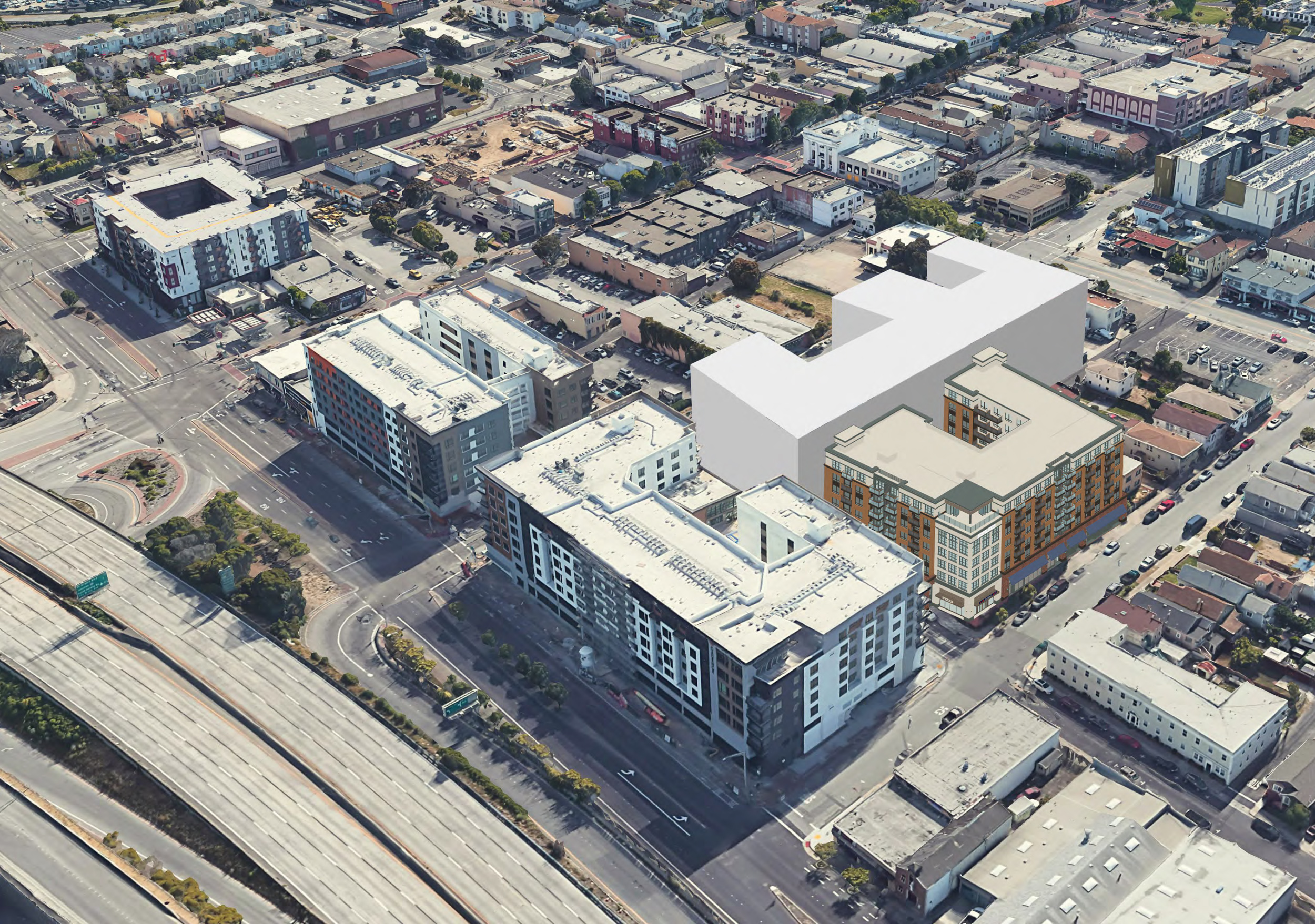
421 Cypress Avenue aerial view with 401 Cypress Avenue massing illustrated in gray, rendering by Studio T-Square
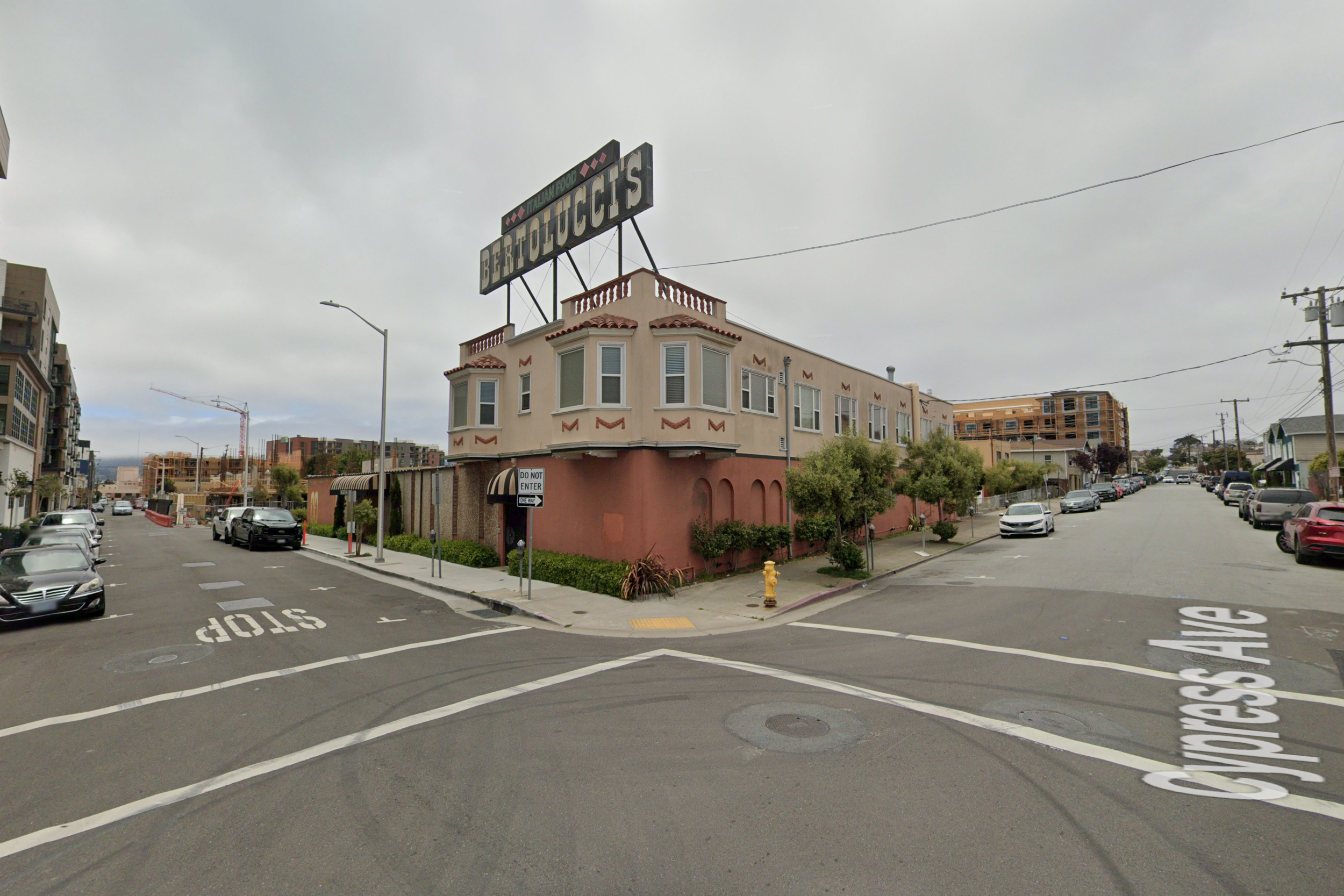
421 Cypress Avenue, image via Google Street View
The project is located in the heart of a slowly-growing downtown core by the South City Caltrain station. Construction is moving ahead on Celeste At 401 Cypress Avenue, directly across the street. Residents will find a variety of retail and community spaces in the near vicinity, along with SamTrans bus stations.
The meeting is scheduled to start today, December 15th, at 7 PM. For more information about the meeting and how to attend, visit the city website here and download the Agenda.
Subscribe to YIMBY’s daily e-mail
Follow YIMBYgram for real-time photo updates
Like YIMBY on Facebook
Follow YIMBY’s Twitter for the latest in YIMBYnews

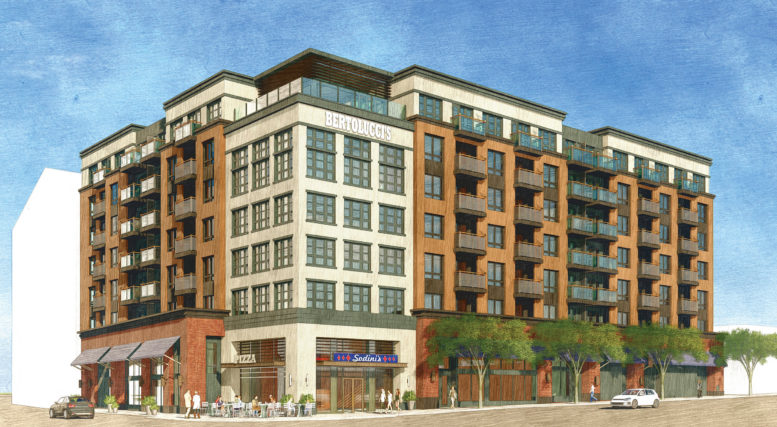



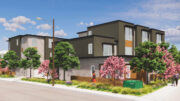
Be the first to comment on "Meeting Today for 421 Cypress Avenue, South San Francisco, San Mateo County"