The development permit has been filed along with new renderings for the 46-story 323 22nd Street, or Two Kaiser Plaza in Downtown Oakland. Town Tower, poised to become the tallest residential tower in Alameda County, will create 596 apartments alongside a dizzying 734-car garage. CIM Group is the project developer.
The new plans have increased in height somewhat, with an extended crowning feature extending the corner from 487 feet to 513 feet above street level. The tower will replace a surface parking lot in the city center across from the city’s current tallest building, the 404-foot Ordway Building at 1 Kaiser Plaza.
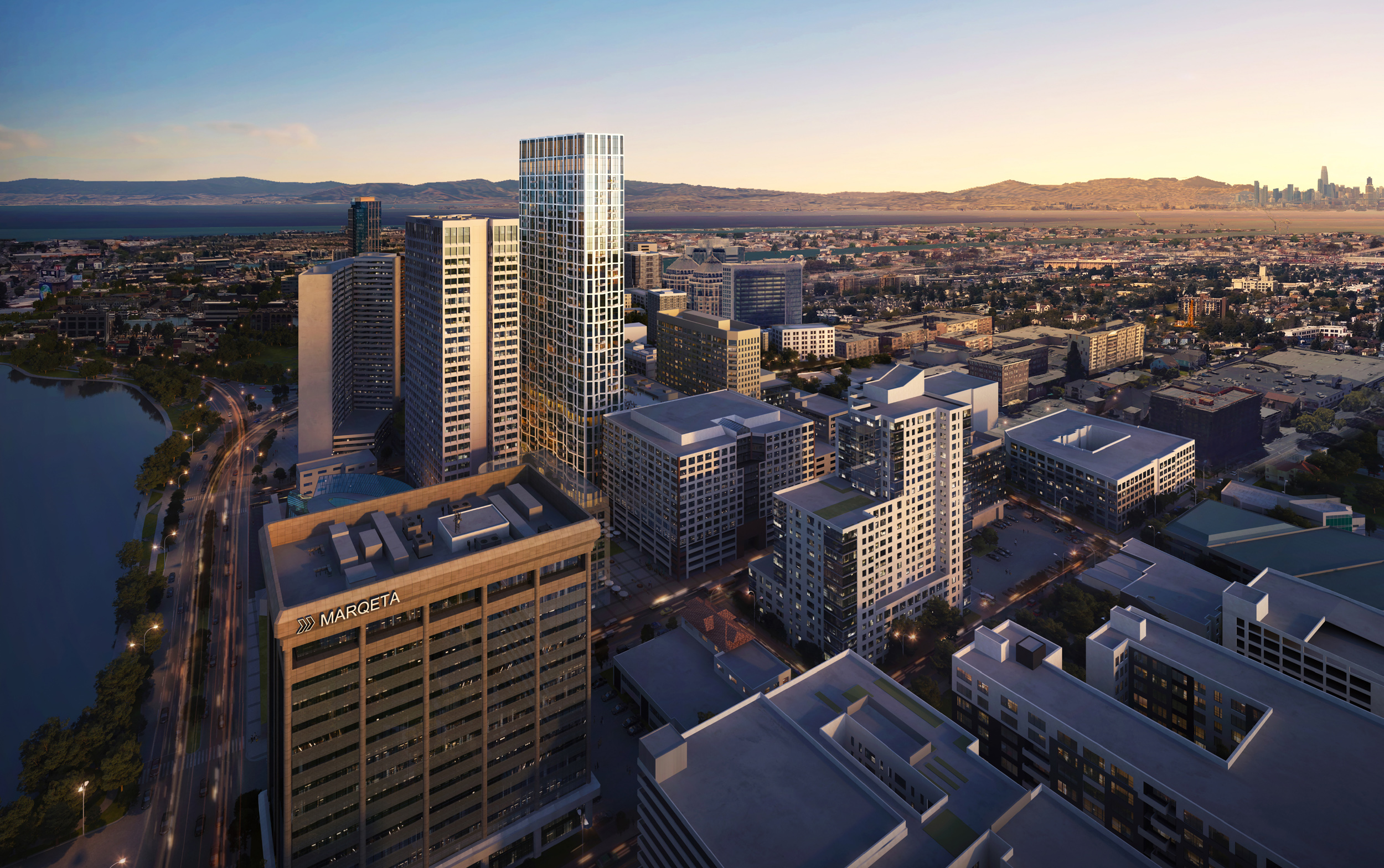
Town Tower at 323 22nd Street within the Oakland Skyline, rendering by Solomon Cordwell Buenz
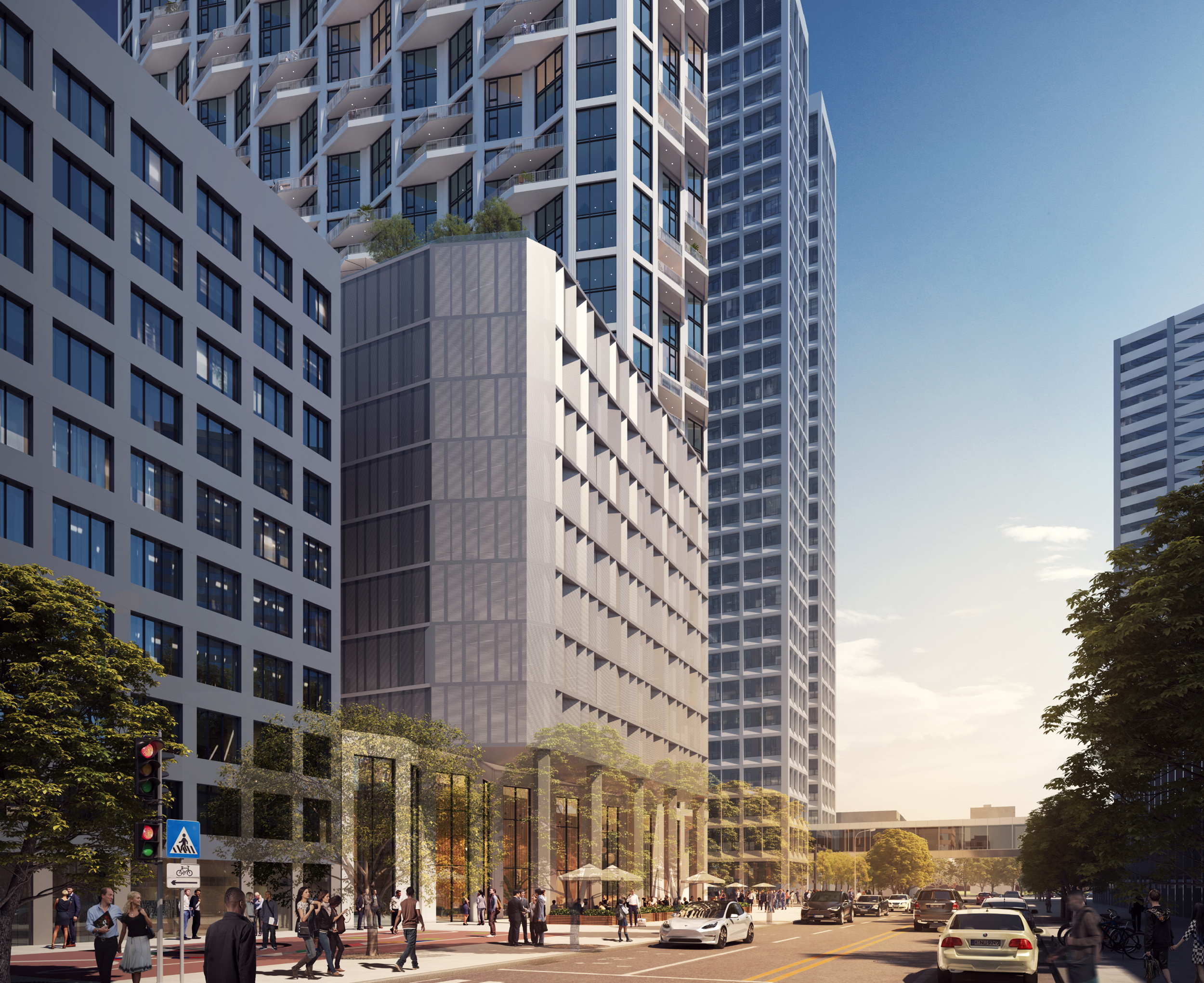
Town Tower at 323 22nd Street and the Ordway Building side-by-side, rendering by Solomon Cordwell Buenz
The 513-foot tall tower will yield around 918,840 square feet with 452,600 square feet for housing, 9,290 square feet for retail, 293,970 square feet of parking with the 734-car garage, and additional floor area for mechanical and circulation. Additional parking is included for just 150 long-term bicycles and 30 short-term bicycles.
The unit sizes will vary with 140 studios, 284 one-bedrooms, 156 two-bedrooms, eight three-bedrooms, and eight four-bedrooms. The sizes slightly differ from the initial plans, with eight fewer one-bedrooms and eight more penthouses. Of the 596 apartments, 25 will be designated as very low-income housing for residents earning between 30-50% of the Area Median Income.
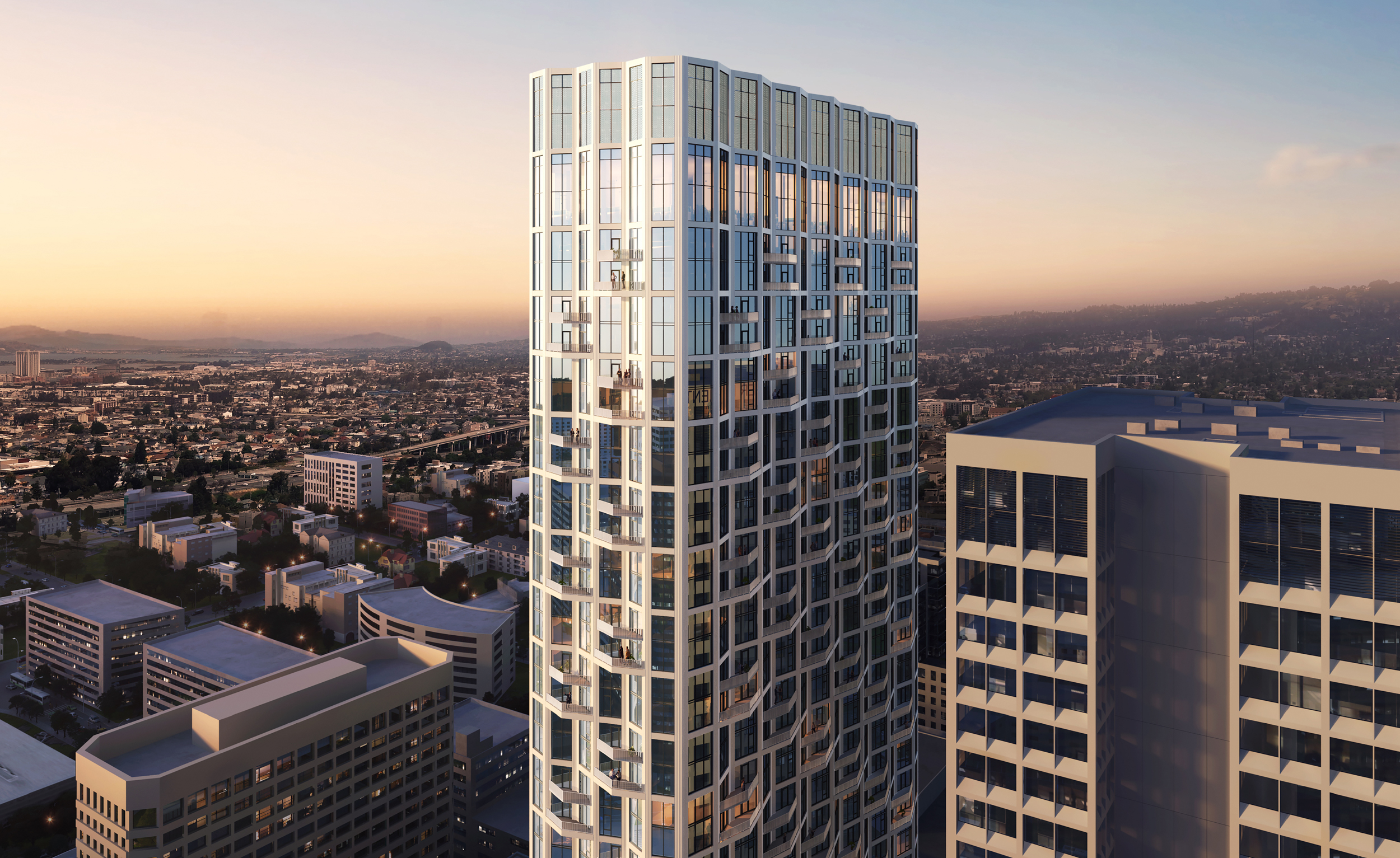
Town Tower at 323 22nd Street updated crown design, rendering by Solomon Cordwell Buenz
At first glance, the new renderings look like the first batch published in mid-October last year. However, the parapet has been raised a whole segment, or around 26 feet, to obscure the rooftop mechanical equipment.
Solomon Cordwell Buenz is still responsible for the design, taking influence from the Warp and Weft pattern of traditional Ohlone woven products, translated via lintels and angular terraces into the facade. Responding to the architectural features of the adjacent Ordway Building, the residential tower exterior will be made of bright silver aluminum panels. The imposing garage will have a muted exterior design, clad with darker perforated aluminum sheets.
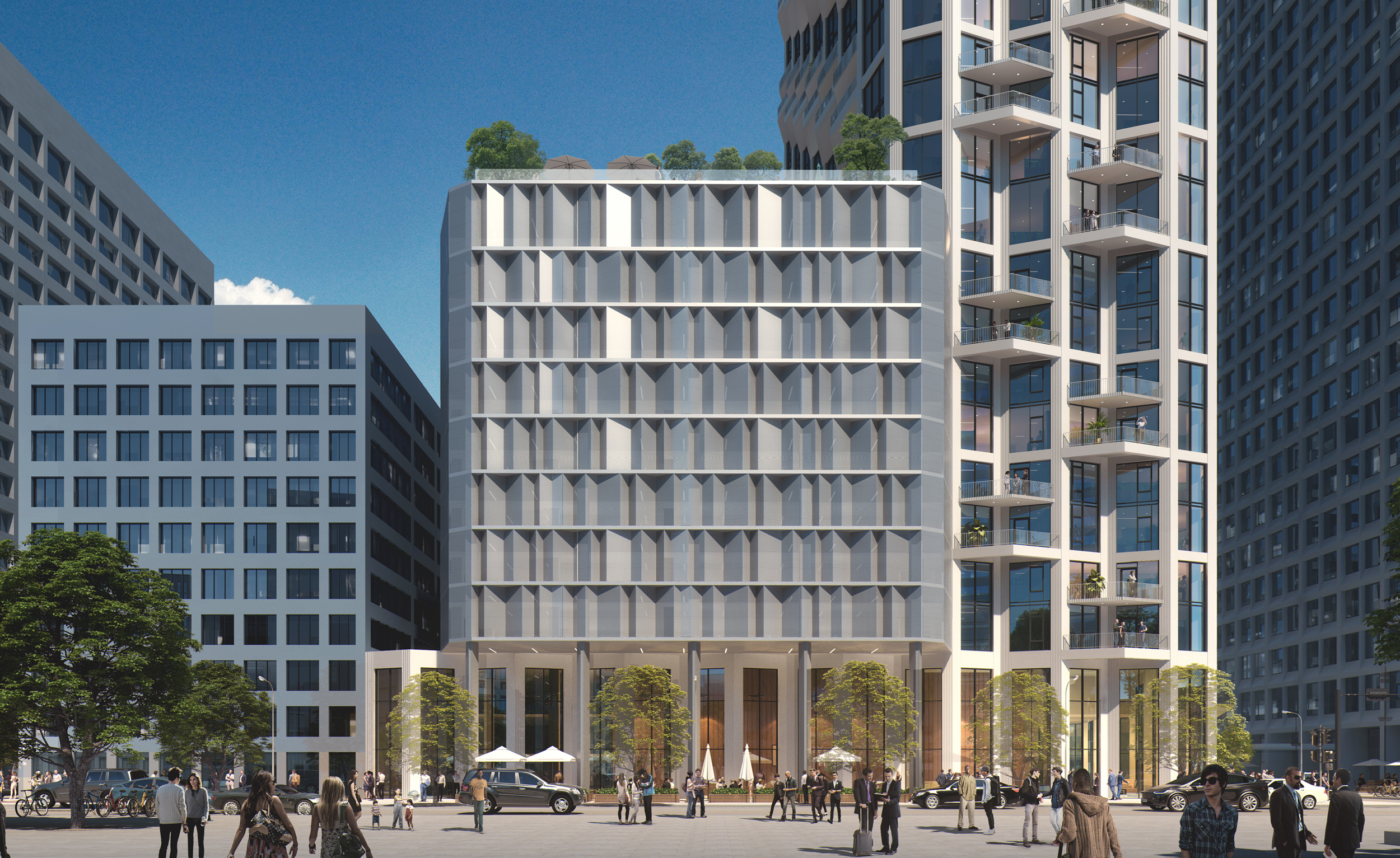
Town Tower garage at 323 22nd Street, rendering by Solomon Cordwell Buenz
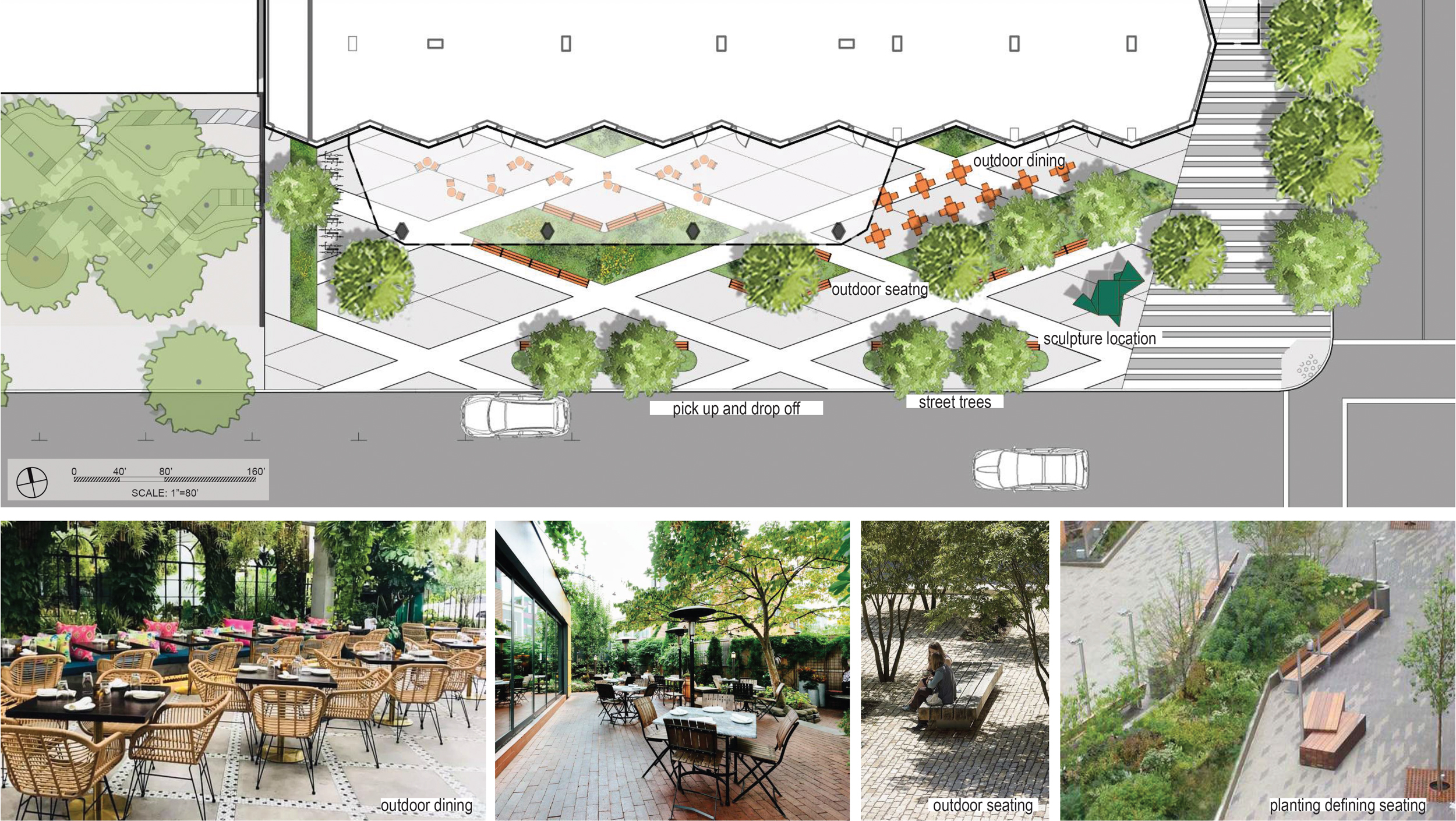
Town Tower at 323 22nd Street sidewalk landscaping, illustration by EinwillerKuehl Landscape Architecture
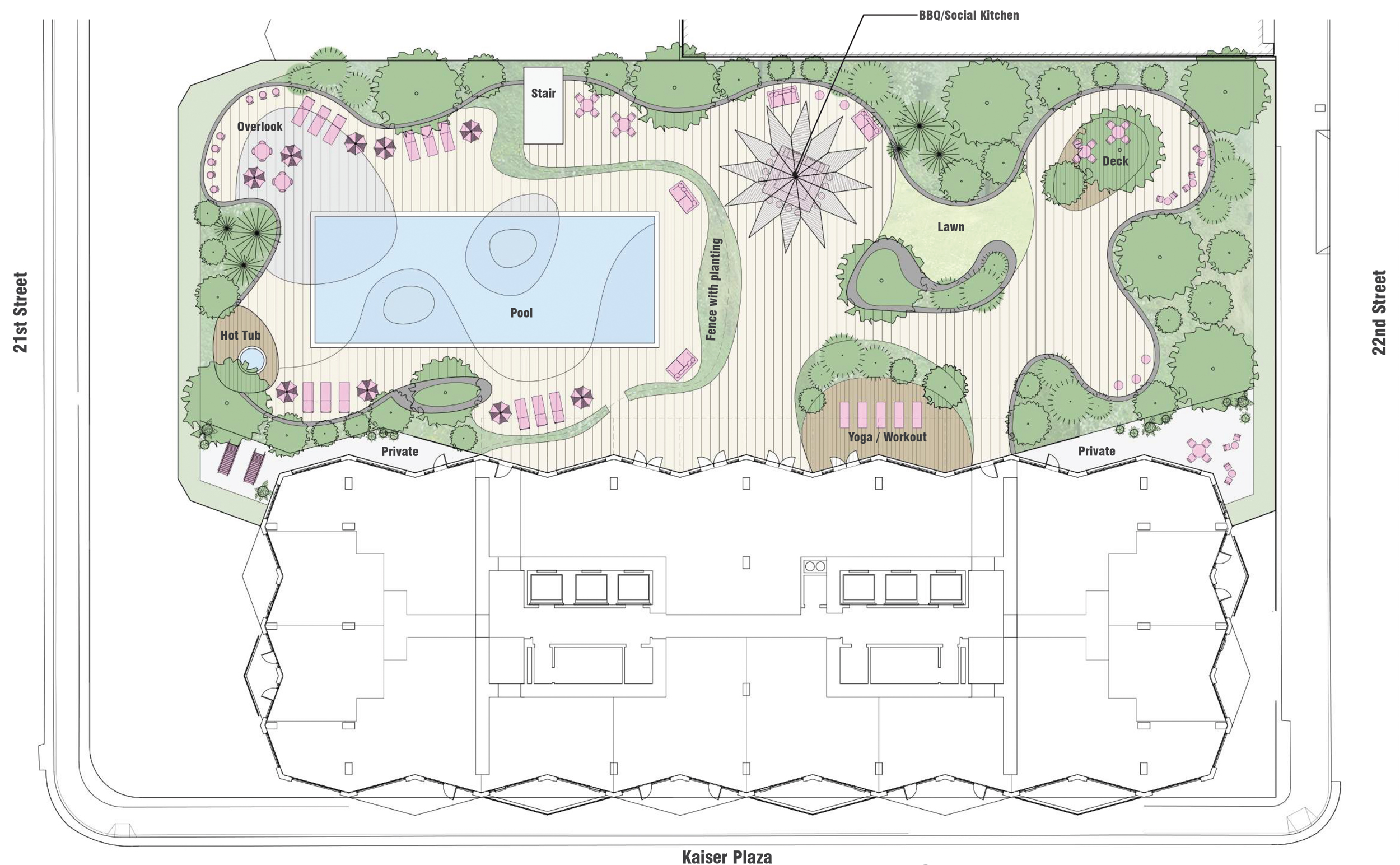
Town Tower at 323 22nd Street podium landscaping map, illustration by EinwillerKuehl Landscape Architecture
EinwillerKuehl Landscape Architecture is responsible for designing the open space. The podium-topping 12th-floor amenity deck will offer a pool with a hot tub, lawn, yoga workout space, a barbeque pit, and other nooks for relaxation. The open terrace will be decorated with gardens, trees, and greenery. For the public, the sidewalk will be transformed into an open plaza with seating, a sculptural feature, large seating-lined planters, and patterned pavers.
Two blocks from 323 22nd Street is where Hines has proposed what could become the tallest tower of any kind in Oakland. The 622-foot tower at 415 20th Street has been designed by Pickard Chilton to introduce a new glass skin with structural trusses as functional and decorative facade features.
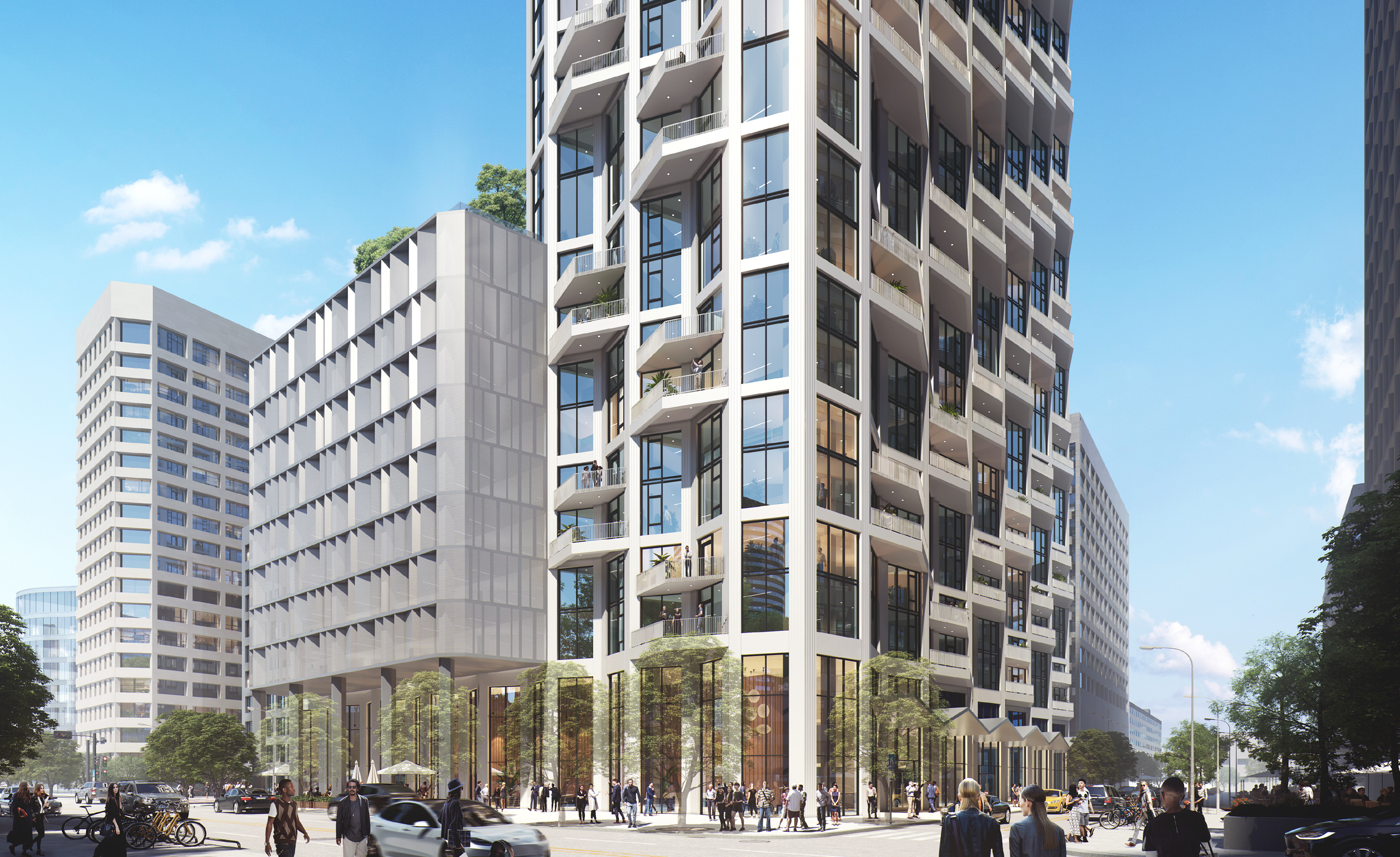
Town Tower at 323 22nd Street street view, rendering by Solomon Cordwell Buenz
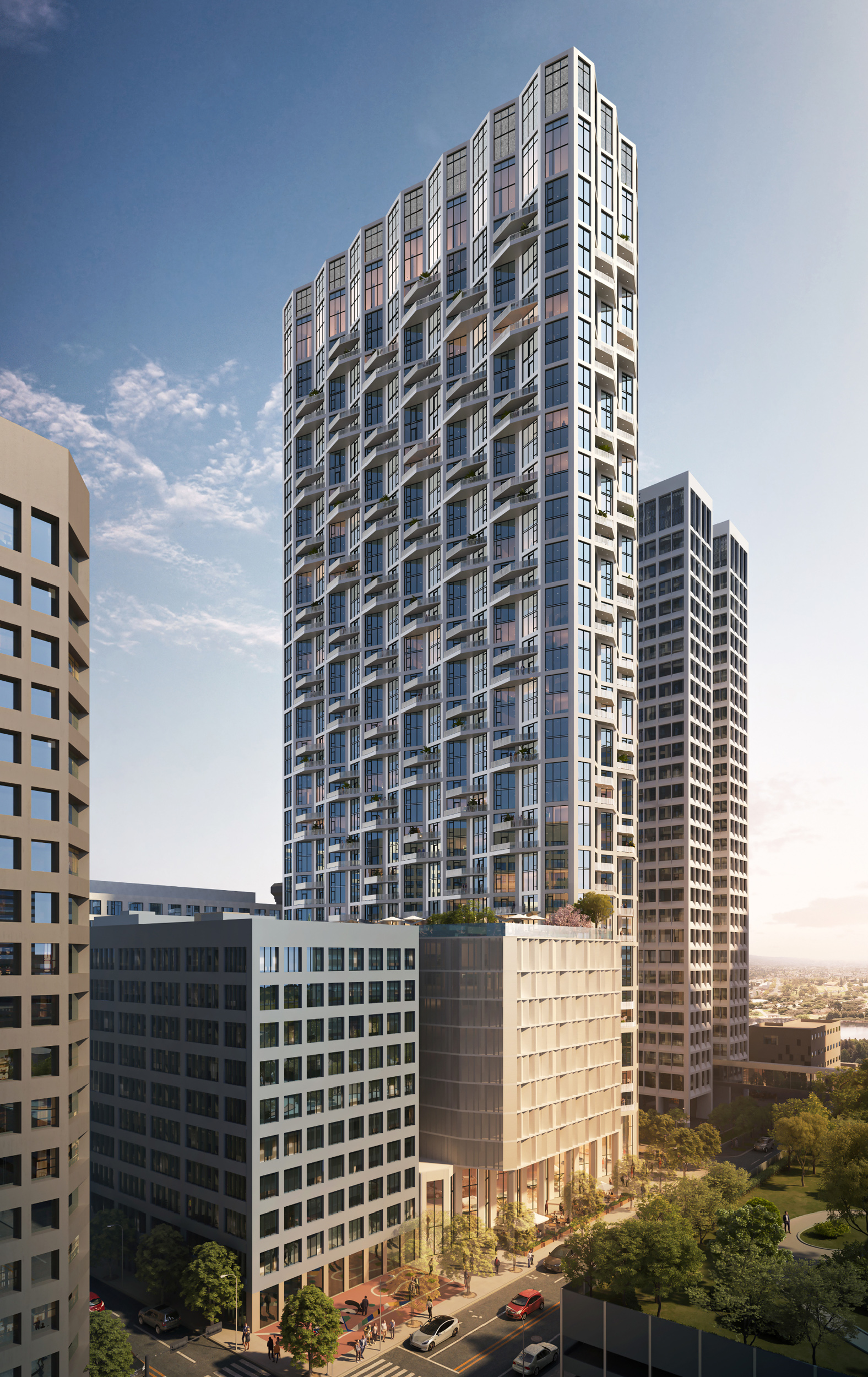
Town Tower at 323 22nd Street establishing view, rendering by Solomon Cordwell Buenz
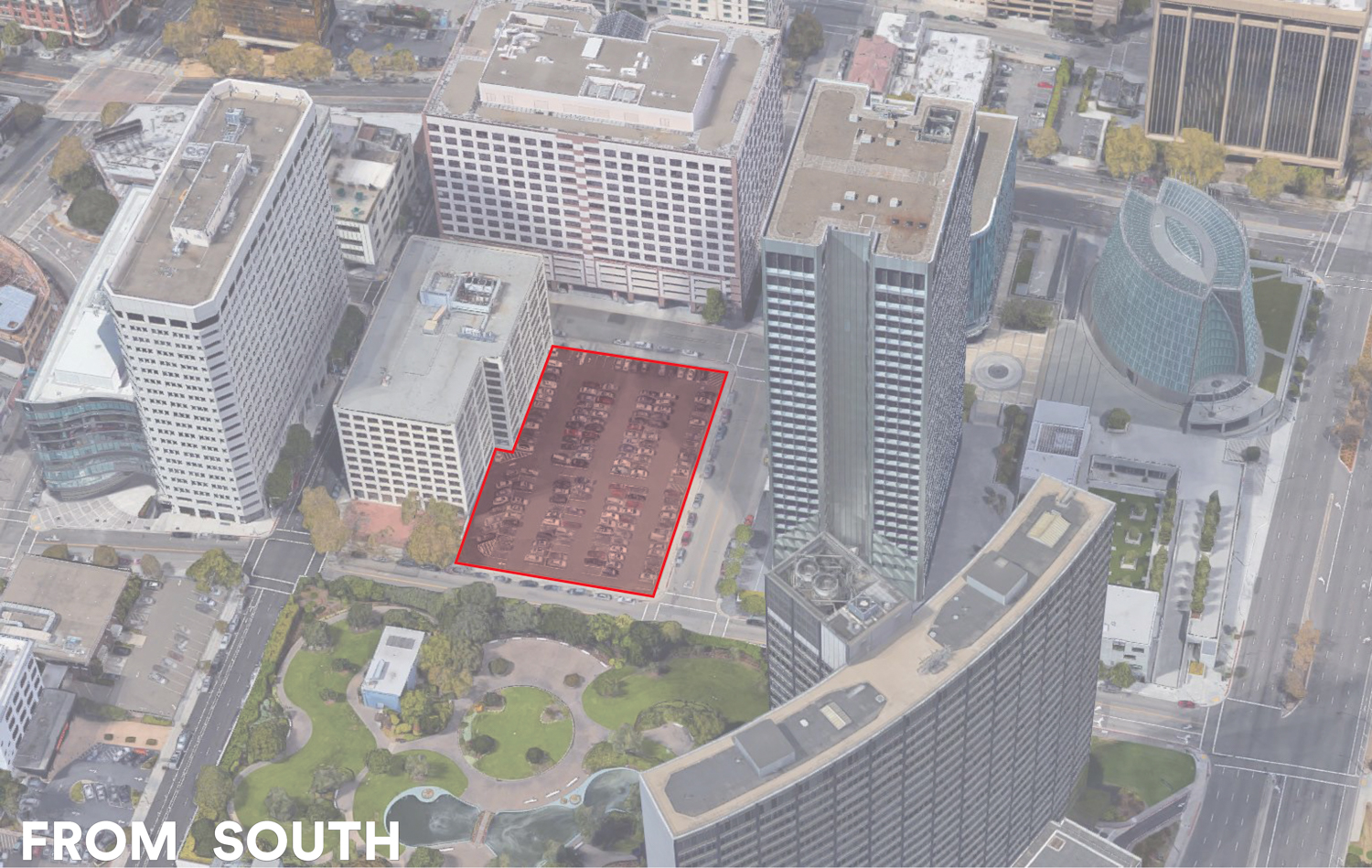
323 22nd Street site, image courtesy Solomon Cordwell Buenz
Slightly shorter, Tidewater Capital has proposed a 410-foot office tower or a 413-foot residential tower that could become the tallest in Oakland at 1431 Franklin Street. See our most recent coverage for the updated design renderings. The current tallest residential tower is the 400-foot Atlas Tower at 385 14th Street, developed by Carmel Partners and Greystar. Construction work is also pressing ahead for 1900 Broadway, the 395-foot apartment tower being developed by Behring Company. Both Atlas and 1900 Broadway were designed by the same architect as Town Tower, Solomon Cordwell Buenz.
The 1.02-acre property is just one block away from Lake Merritt, bound by 21st Street, 22nd Street, and Webster Street. Garage access will be introduced along 22nd Street, with pedestrian activity emphasized along 21st Street, closer to Broadway and the 19th Street BART entrance.
The estimated cost and timeline for construction have not yet been established. CIM Group has not yet replied to a request from comment by YIMBY.
Subscribe to YIMBY’s daily e-mail
Follow YIMBYgram for real-time photo updates
Like YIMBY on Facebook
Follow YIMBY’s Twitter for the latest in YIMBYnews

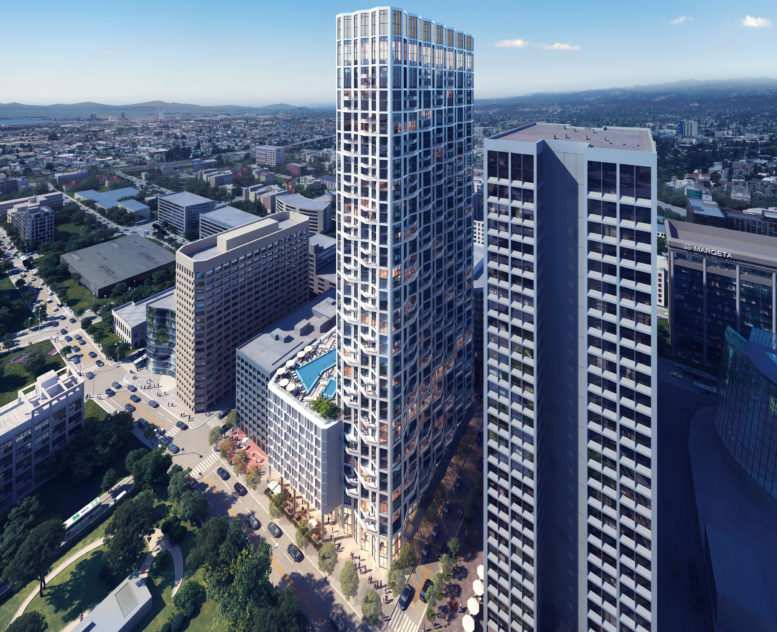


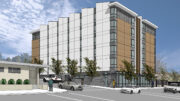
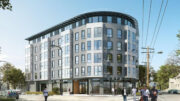
Absurd parking ratio for a development within walking distance of the 19th Street BART station. I hope the City pushes back on this and demands more affordable units.
734 parking spaces does seem excessive. But it seems that people who are going to pay $3000 – $6000 or $7000+ for an apartment will have a car or two doesn’t it? Some of these are 3 and 4 bedroom units. It doesn’t mean they are going to drive them every day. Then can still take BART. Then can still walk to Whole Foods, the Lake, the nearby restaurants. I would imagine it is difficult to rent a luxury apartment if you can’t provide secure parking for the tenants. (At a cost of course.) If you’re going to go to Tahoe for the weekend, or go to Costco, etc., you need a car. People who can afford these places have cars. People who don’t have cars can still live here.
I like the design, it reminds me of a woven cracker sort of. It is different in that it is tall and skinny, but it has texture and is more interesting than something that just goes straight up.
I think the parking is appropriate. They are replacing a parking lot that is fairly full most days and they are adding more office and housing units in the area. I lived in an Oakland Hi-rise and we had 2 parking spaces. I rode BART every day, but I also had things I wanted to do on the weekends and after work, as well as the grocery store. My Partner worked in Milpitas and drove every day. BART wasn’t an Option. Despite what Dave wants, we don’t live in Manthatan and live a New York City lifestyle we use our cars.
Love the tower. Despise the street-facing facade of the parking structure. Would love to see more units fronting the street instead.
I love this tower too!
The “warp n’ weft pattern” analogy is a bit weak but it will win points with Planning Department who won’t realize the irony of using Ohlone culture to rationalize a predominantly market rate residential tower…
I’ve said it before, but I think the tower would be better mid-block to allow better views from the East side, unless being closer to seeing into the Ordway Building offices is the intent.
Agree totally. I’m not sure why the tower isn’t oriented either north or south towards the Kaiser gardens. Either direction seems better than putting the ostensibly most desirable face looking into Ordway offices. And way too much parking but I guess that’s another fight.
Want to bet the very low-income apartments will be the ones with views of the Ordway Building?
Oakland needs parking maximums downtown before it becomes a hellscape of parking podiums like Austin 🙁
Another project with 0% chance of being constructed this decade, unfortunately.
That’s exactly what everyone said just before the greatest construction boom the Town has ever seen. “It doesn’t pencil out.” “We can’t make this work.” When 1900 Broadway started construction I figured that pretty much put an end to the naysayers, but I guess not.
1900 Broadway is not using conventional financing.
Looks like all the new (or the ones that WERE going to be built) San Francisco buildings. I swear all these firms just recycles their designs. Very Mike BRADY OF THEM! I do like the crown at the top though! PROB WILL NEVER SEE IT.
Building codes and zoning.. Oakland has two mass timber buildings on the way though.