City Council has approved plans for the six-story residential infill at 1330 El Camino Real in Redwood City, San Mateo County. The plans will create 130 new homes, of which 26 will be affordable. Palo Alto-based Premier Properties is the project developer.
The 64-foot tall structure will yield around 117,500 square feet, with 96,270 square feet for housing and 21,230 square feet for the 110-car garage. The cars will be stored with pitted stackers to maximize floor area usage. Additional parking will be included for a mere 22 bicycles in the basement.
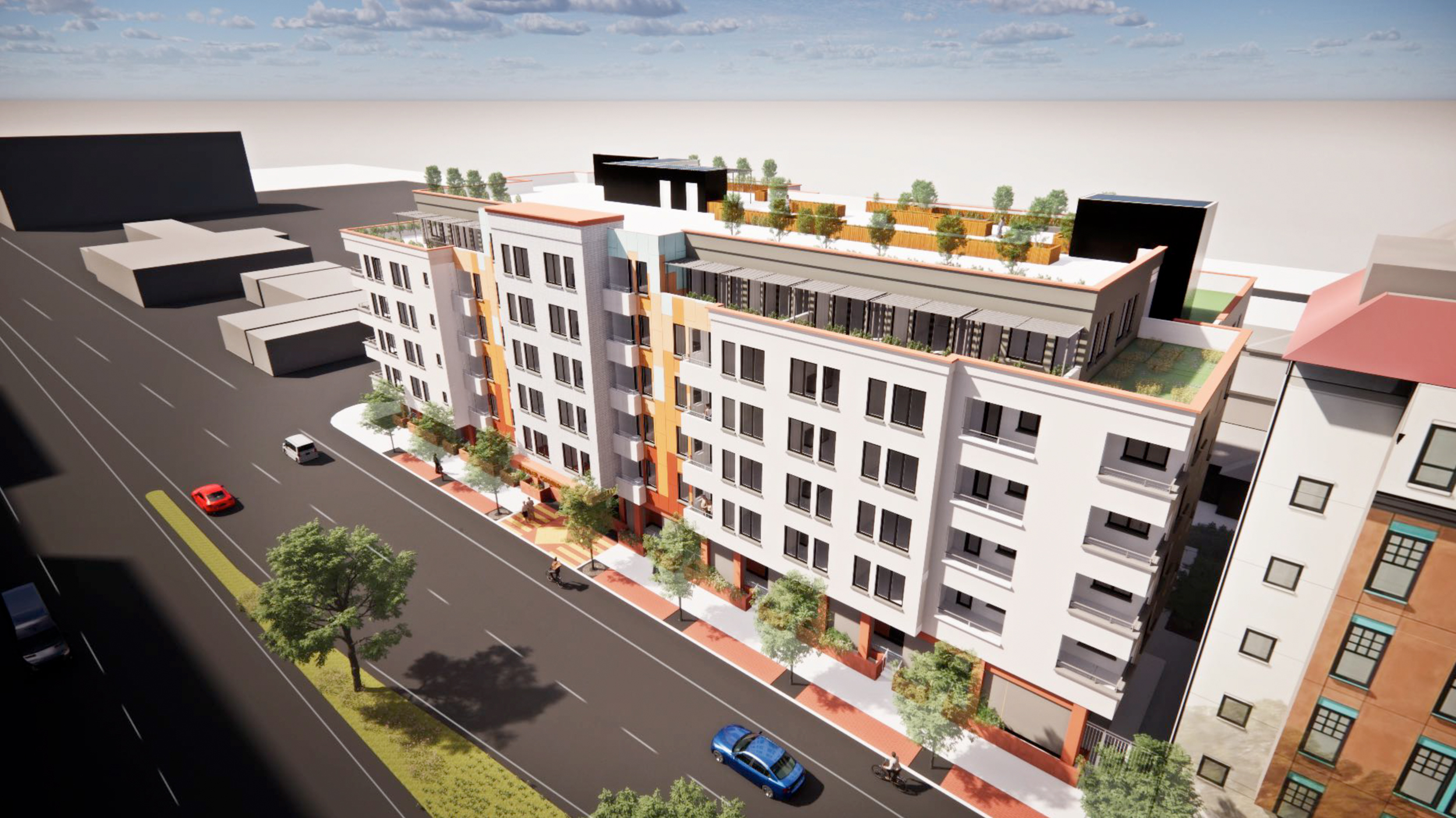
1330 El Camino Real aerial view, rendering by Toby Long Design
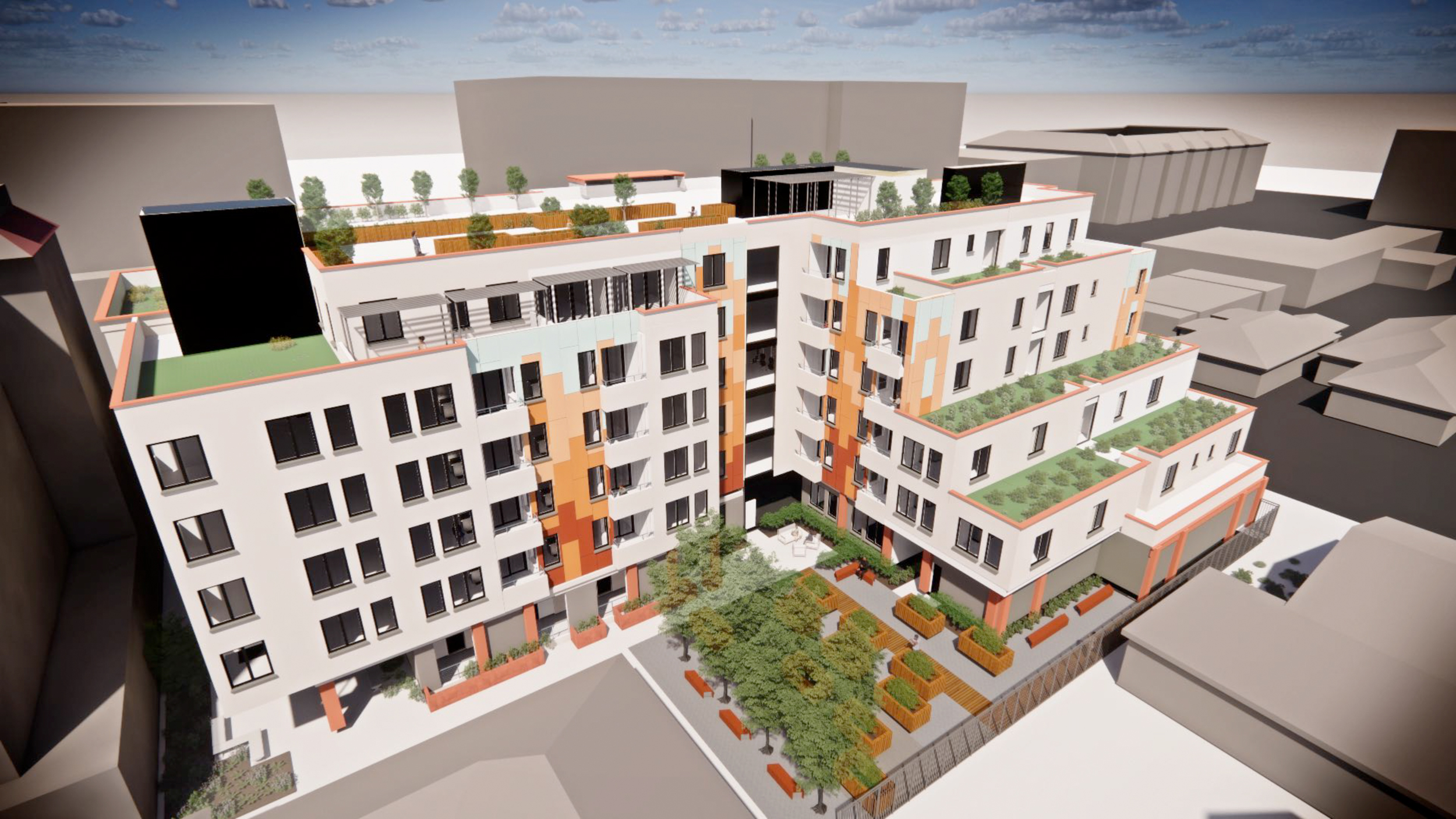
1330 El Camino Real view of the rear courtyard, rendering by Toby Long Design
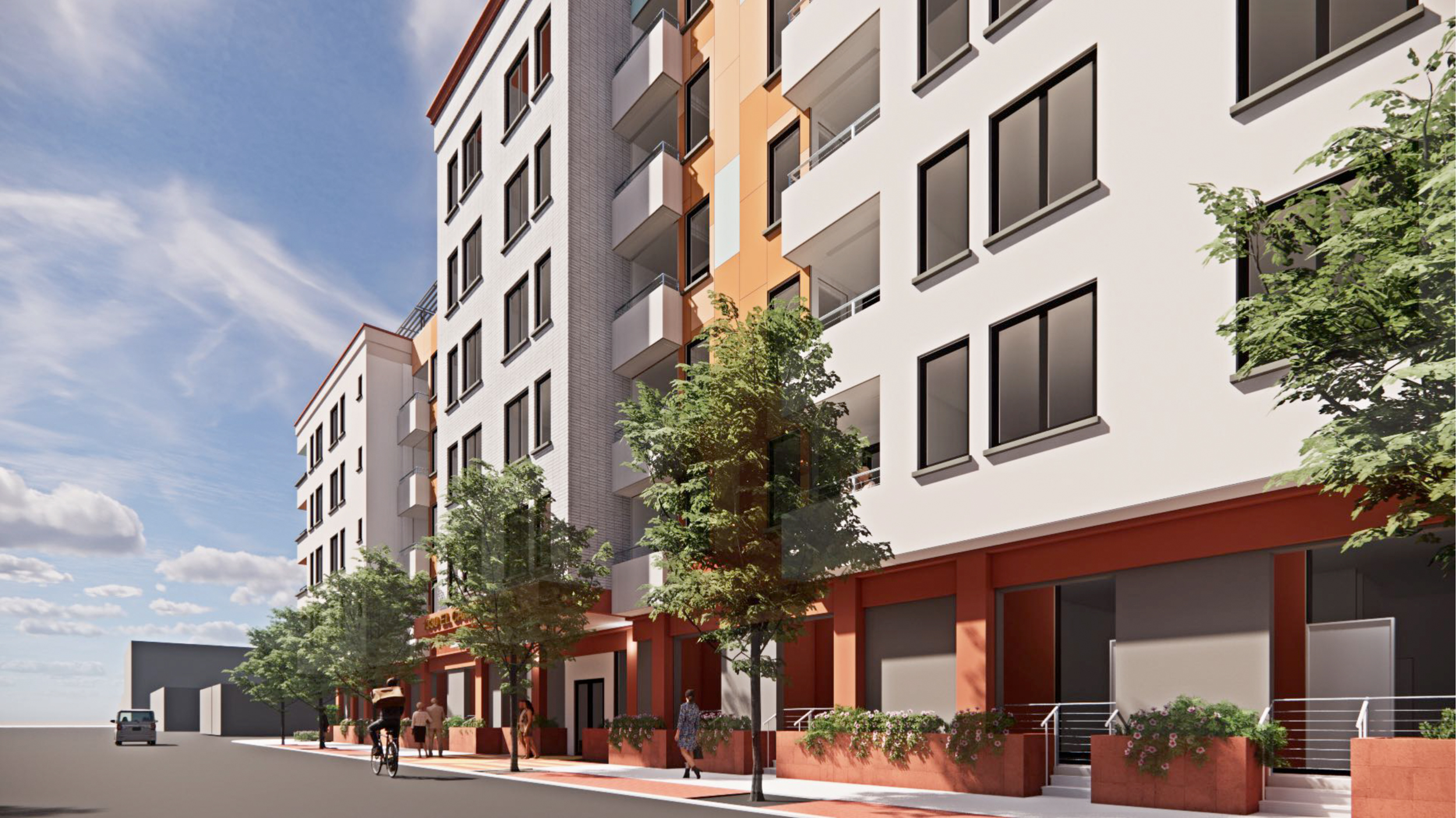
1330 El Camino Real street view, rendering by Toby Long Design
Toby Long Design is the project architect. The planning document states that the design takes inspiration from vibrant Mediterranean village colors. The architectural design looks less inspired by Mediterranean design, which rarely includes the articulate exterior with various materials, inset private decks, aluminum frame windows, and pixel-pattern designs. Facade materials include smooth stucco, brick veneer, and composite panels.
Oakland-based InsideOut Design is responsible for landscape architecture. Residents will get access to a landscaped courtyard with gardens using corrugated raised planters. The rooftop deck will include seating, outdoor kitchen space, and a cantilevered firepit with lounge seating.
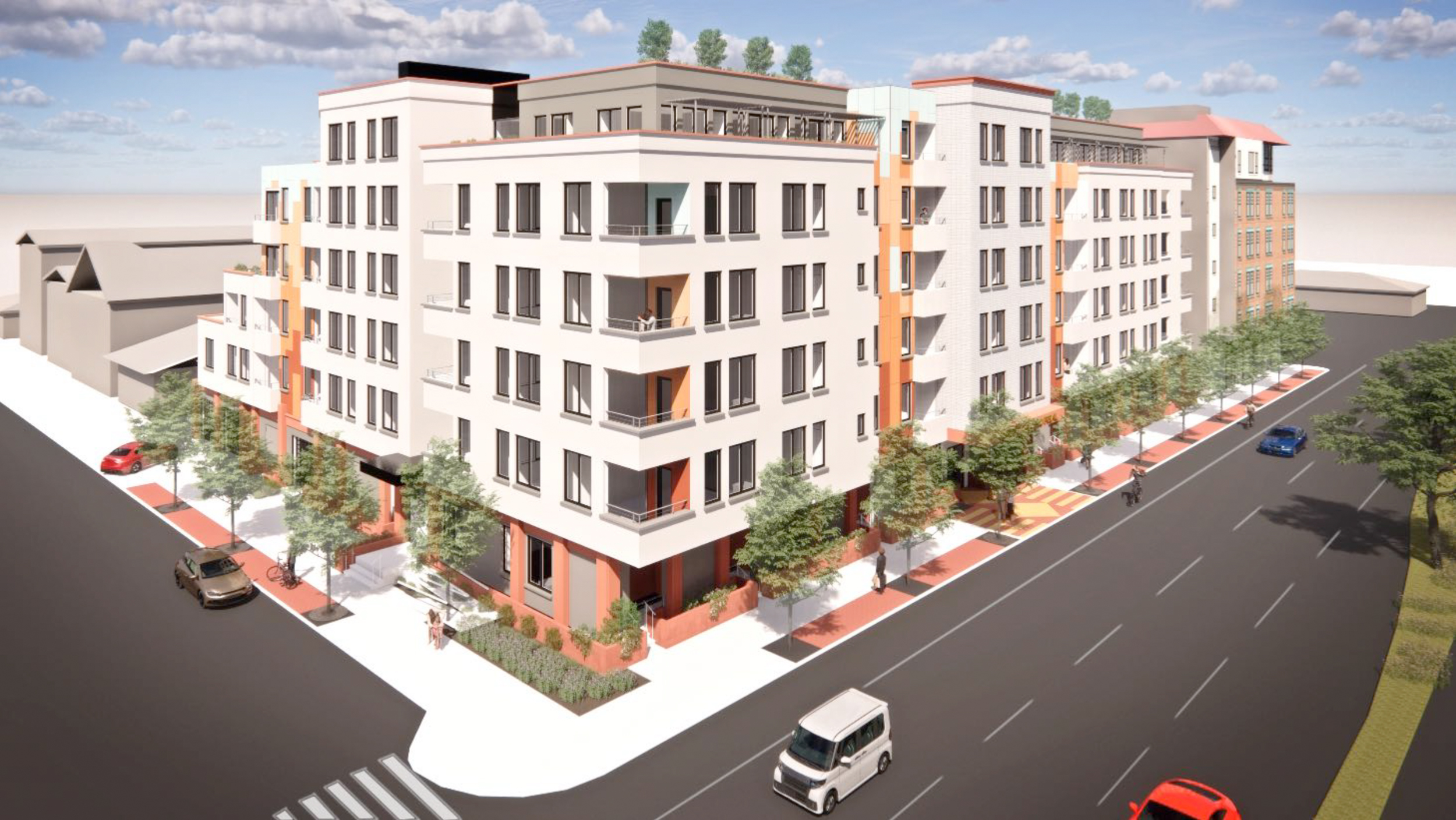
1330 El Camino Real, rendering by Toby Long Design
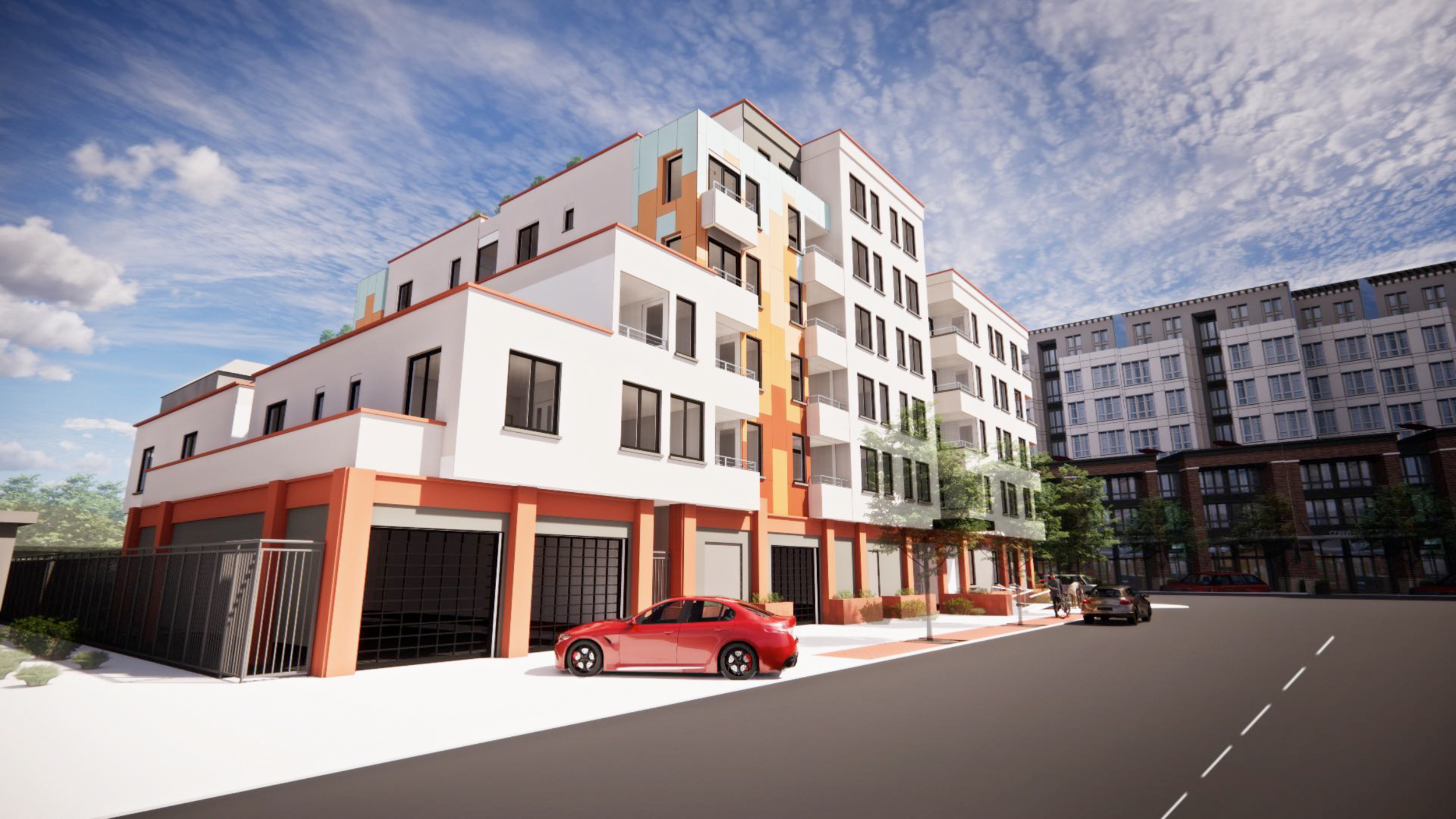
1330 El Camino Real garage access, rendering by Toby Long Design
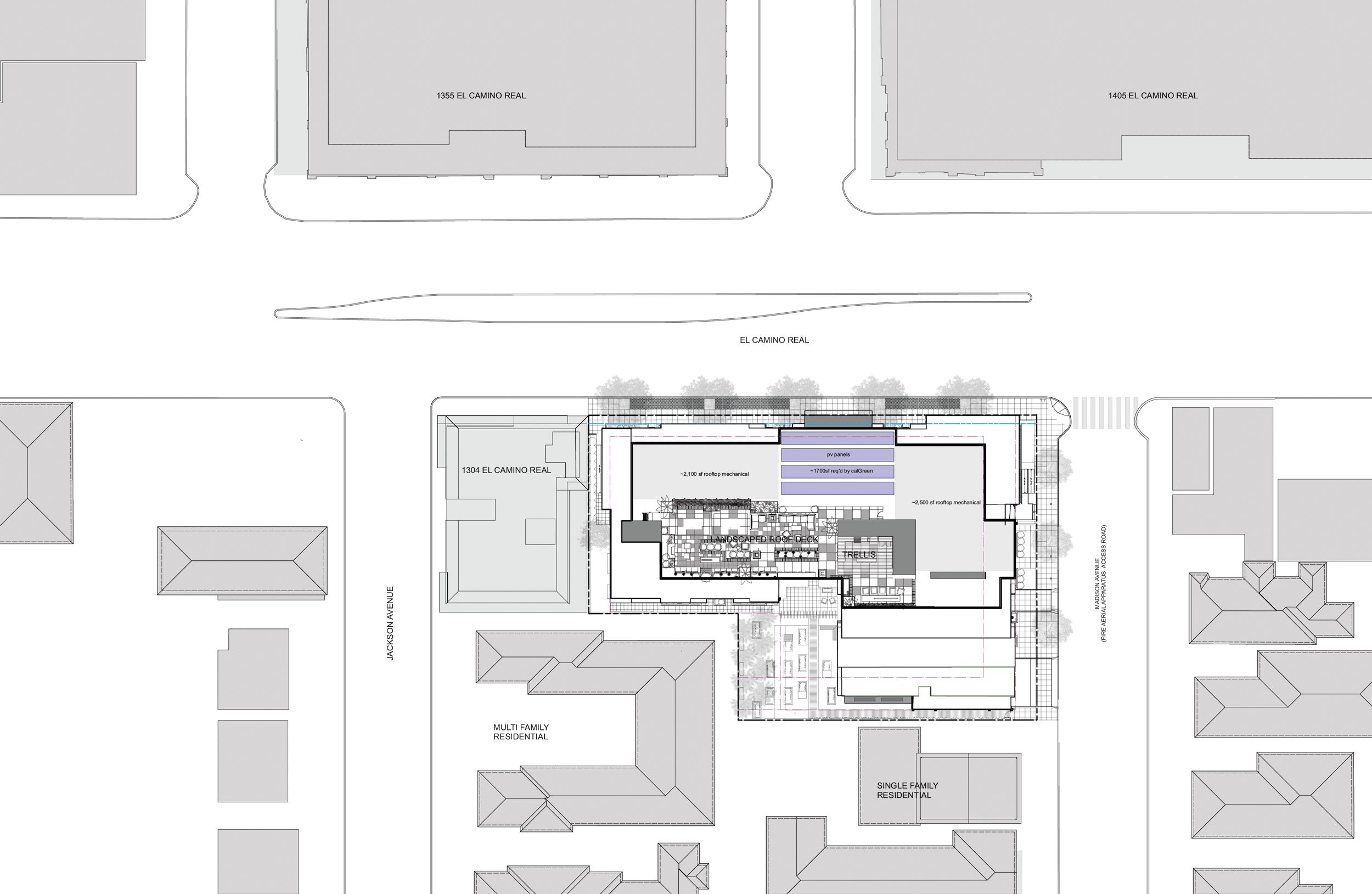
1330 El Camino Real site map, illustration by Triad Holmes
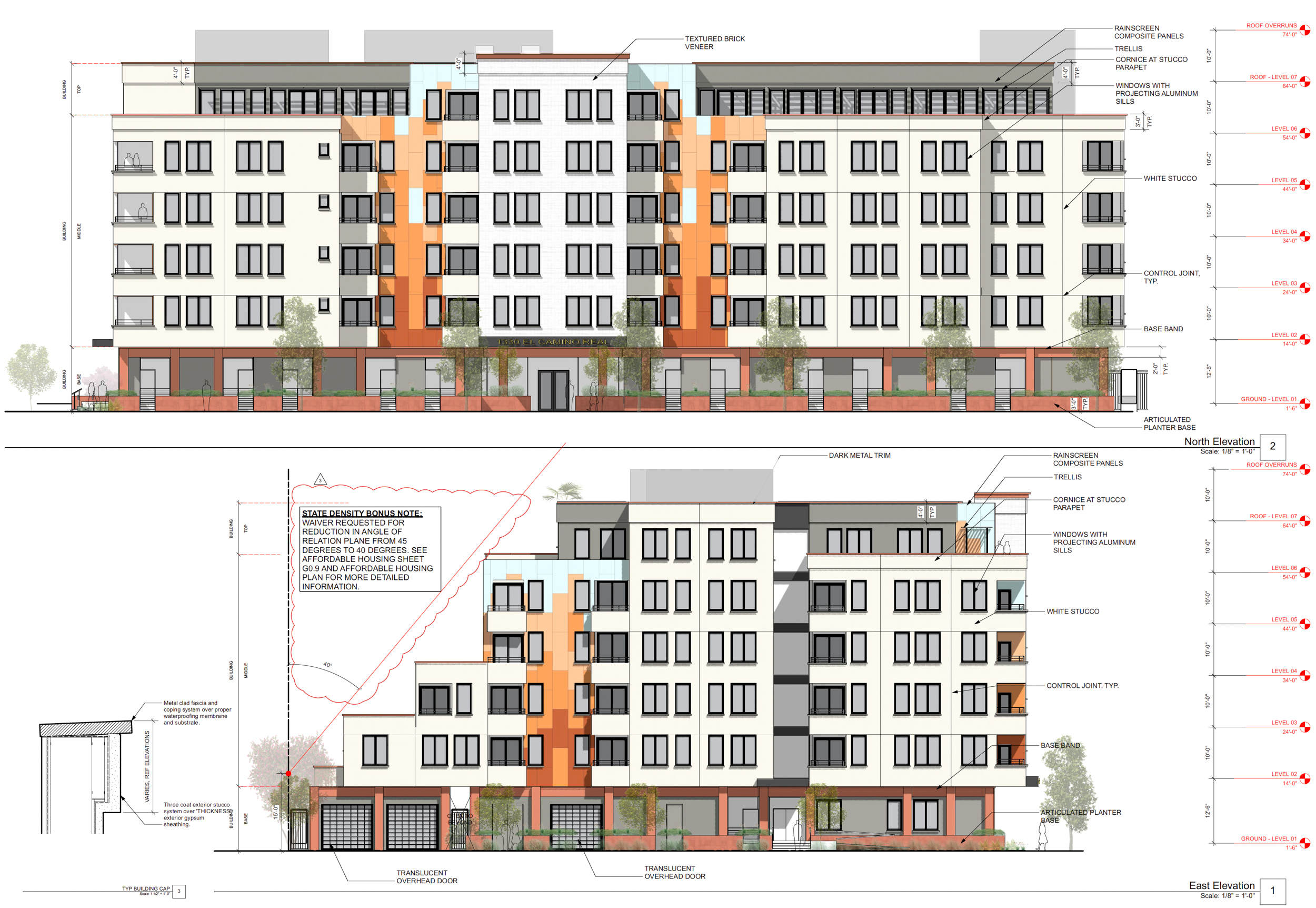
1330 El Camino Real facade elevation, rendering by Toby Long Design
The property is just one block away from the northern edge of the Elco Yards campus, the 8.3-acre mixed-use masterplan creating offices and 540 apartments with public open space. 1330 El Camino is also on the same block as 1304 El Camino Real, the affordable housing infill at Elco Yards Parcel F.
The project is close to a busy Caltrain station. Across from the train station, Lowe plans to redevelop the 12-acre Sequoia Station strip mall with a similar mix of housing and offices. Crews are also progressing with the facade installation of the new San Mateo County Office Building, designed by SOM to be the nation’s first civic building made of mass timber and to be net-zero energy.
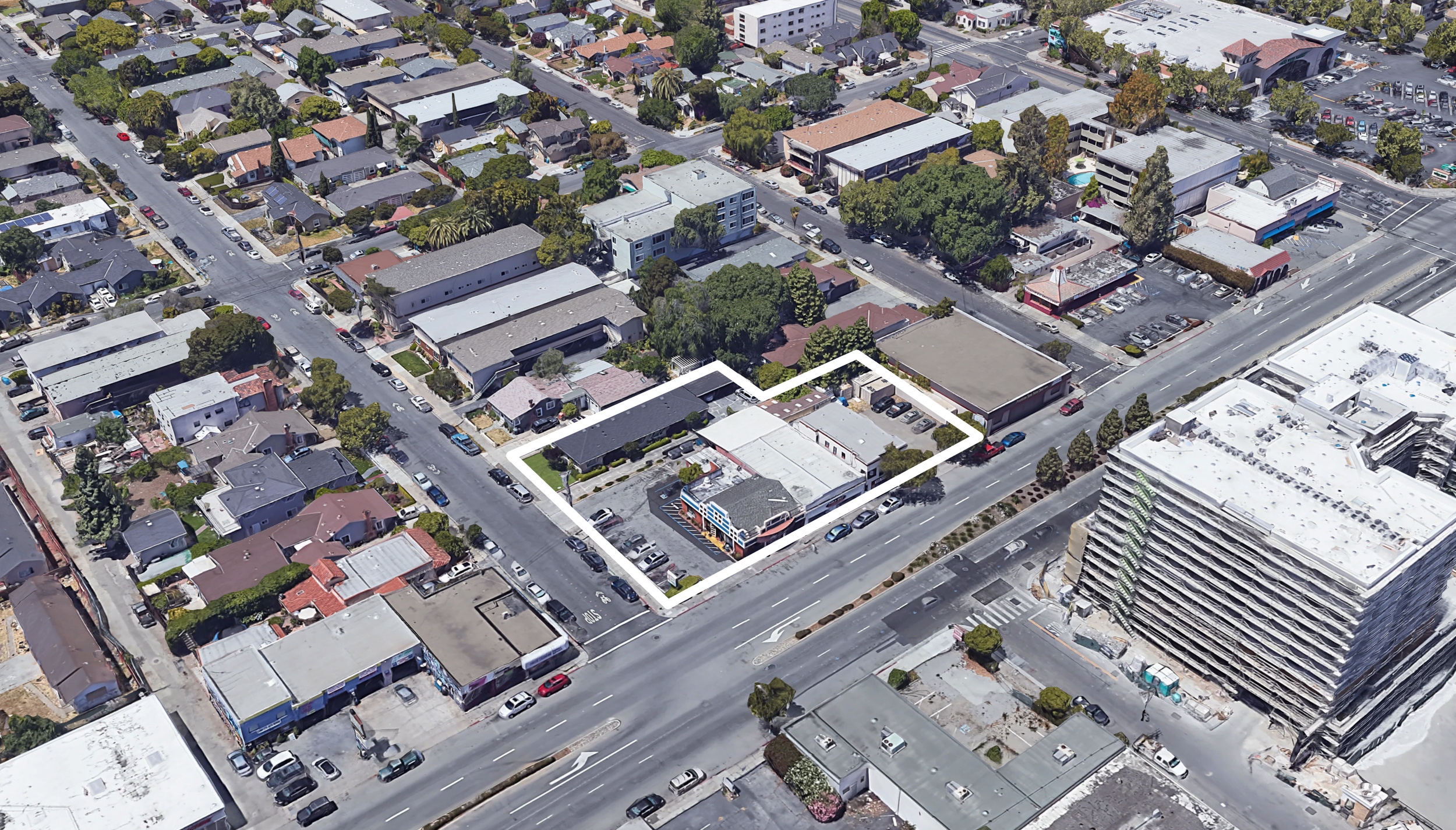
1330 El Camino Real, image via Google Satellite
Triad Holmes is the civil engineer and surveyor. Demolition will be required for the 0.61-acre property with one residence and three retail structures, all single story structures. Construction is expected to last around two years and start in early 2024. An estimated cost has yet to be revealed.
Subscribe to YIMBY’s daily e-mail
Follow YIMBYgram for real-time photo updates
Like YIMBY on Facebook
Follow YIMBY’s Twitter for the latest in YIMBYnews

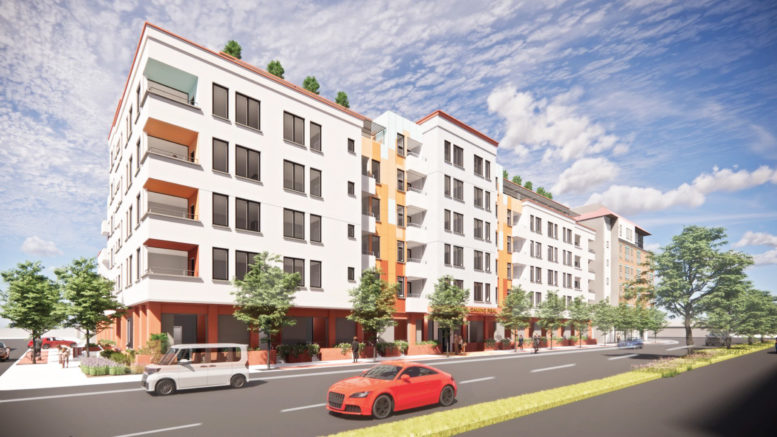


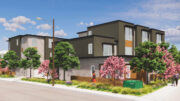
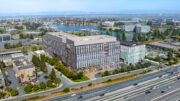
Be the first to comment on "Plans for Approved 1330 El Camino Real in Redwood City, San Mateo County"