New plans have been filed for a five-story apartment complex at 1008 Stoneridge Mall Road, reshaping a small portion of the surface parking around the Stoneridge Mall in Pleasanton, Alameda County. The car-oriented proposal will create 360 apartments wrapped around the 473-car garage. Simon Property Group is the project sponsor and developer.
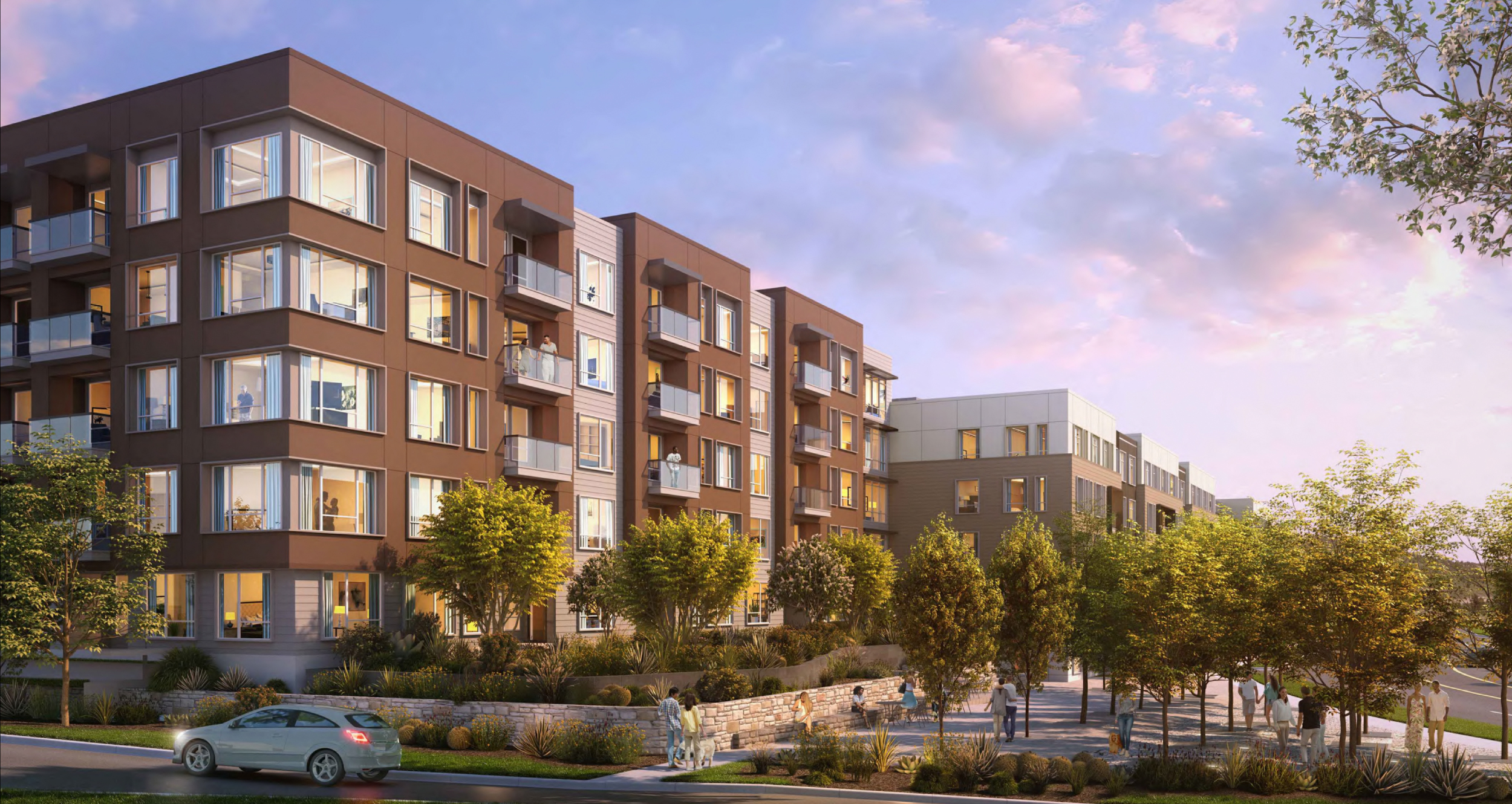
Stoneridge Mall residential project aerial view over the public plaza, rendering by KTGY
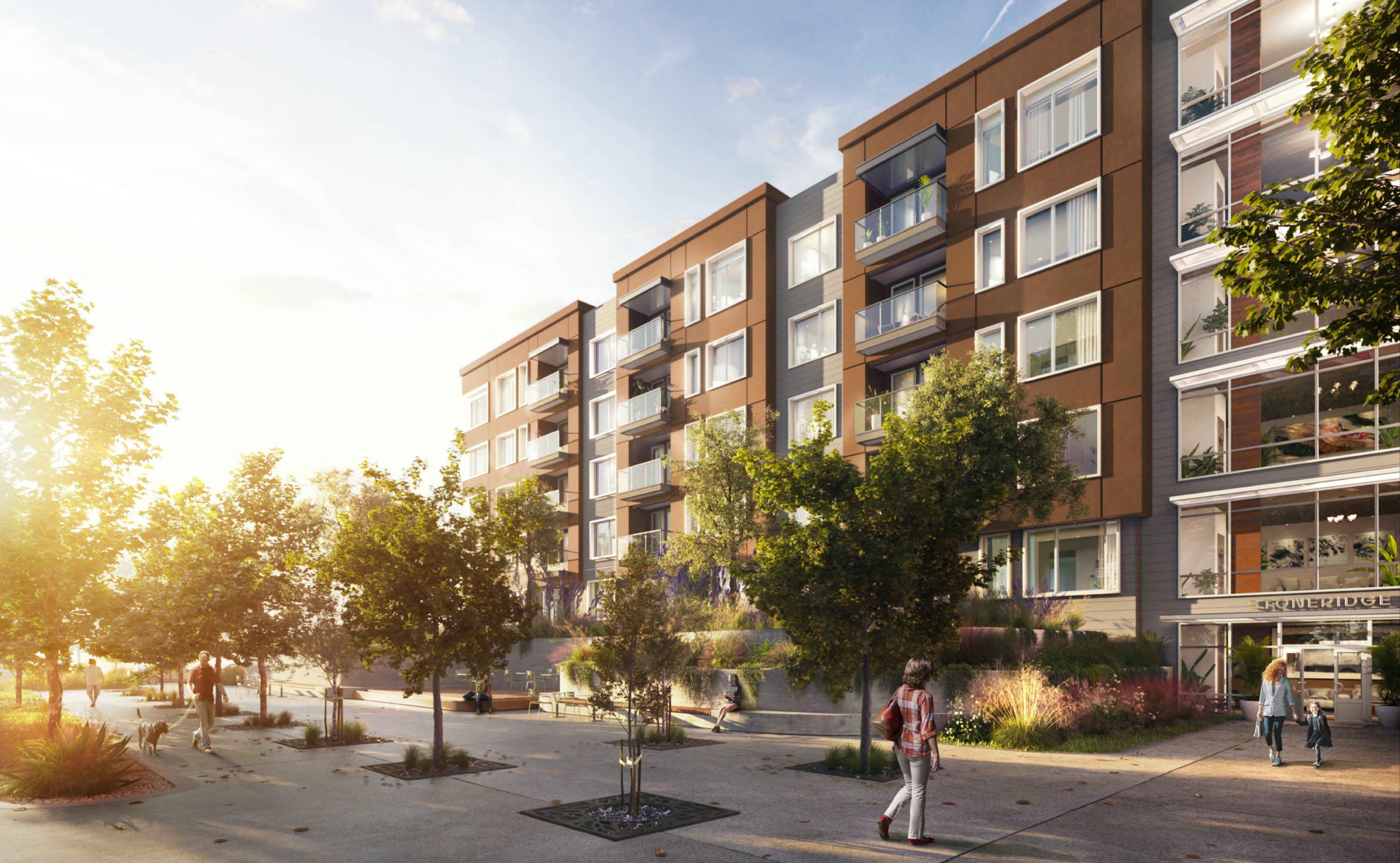
Stoneridge Mall residential project view from the streetscape plaza, rendering by KTGY
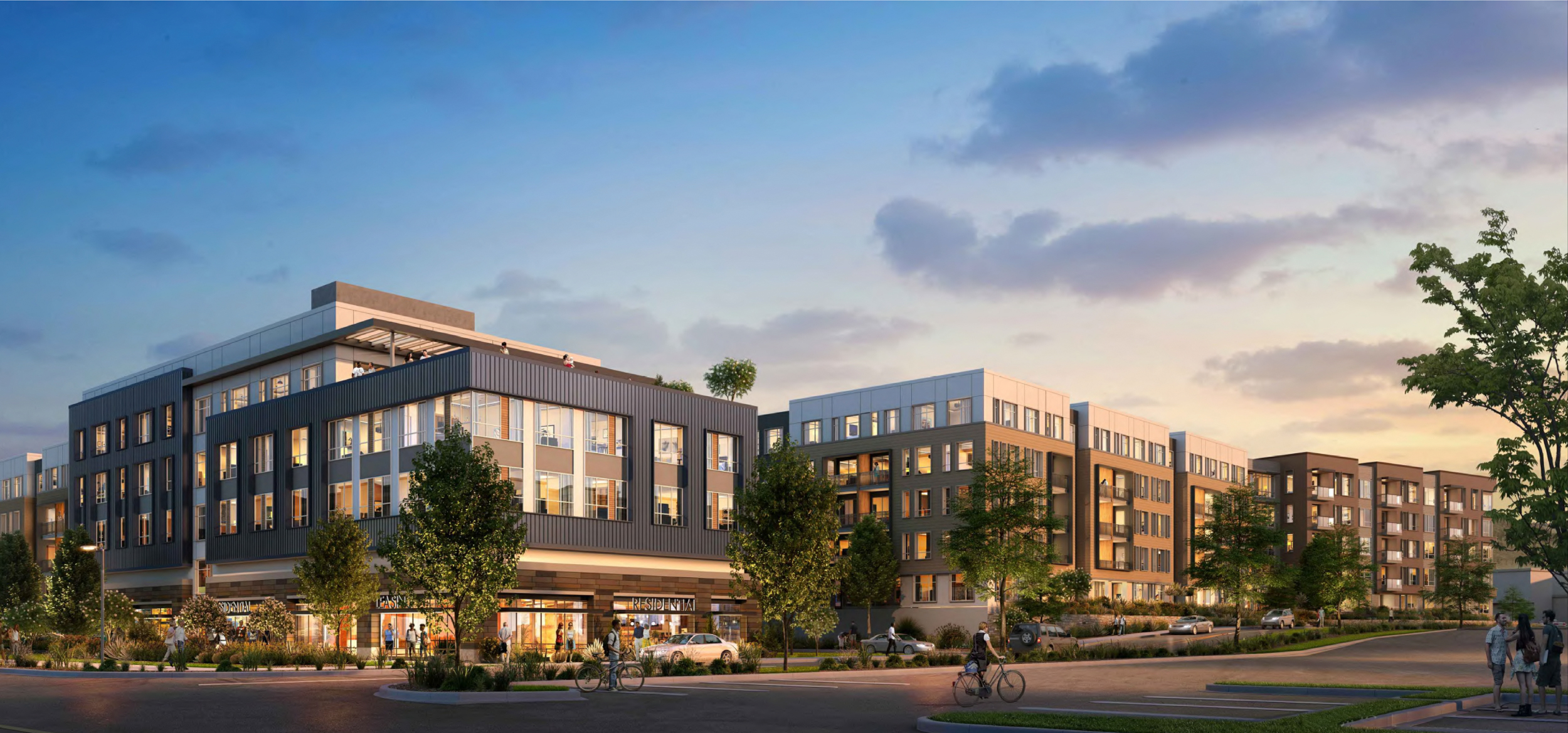
Stoneridge Mall residential project pedestrian view, rendering by KTGY
KTGY is responsible for the design. The car-oriented podium building will cover the mid-block garage with two distinct articulation languages. Facade materials include stucco, cementitious siding, cement panels, metal panels, and brick veneer.
Kimley Horn is responsible for the civil engineering and site landscaping for three plazas and the tree-lined setback between the housing and the surrounding parking. Interior landscape architecture was designed by Scott Mulholland. There will be two courtyards on the first floor and a fourth-floor rooftop deck. The primary deck will include outdoor seating and a lounging area by an expansive pool deck.
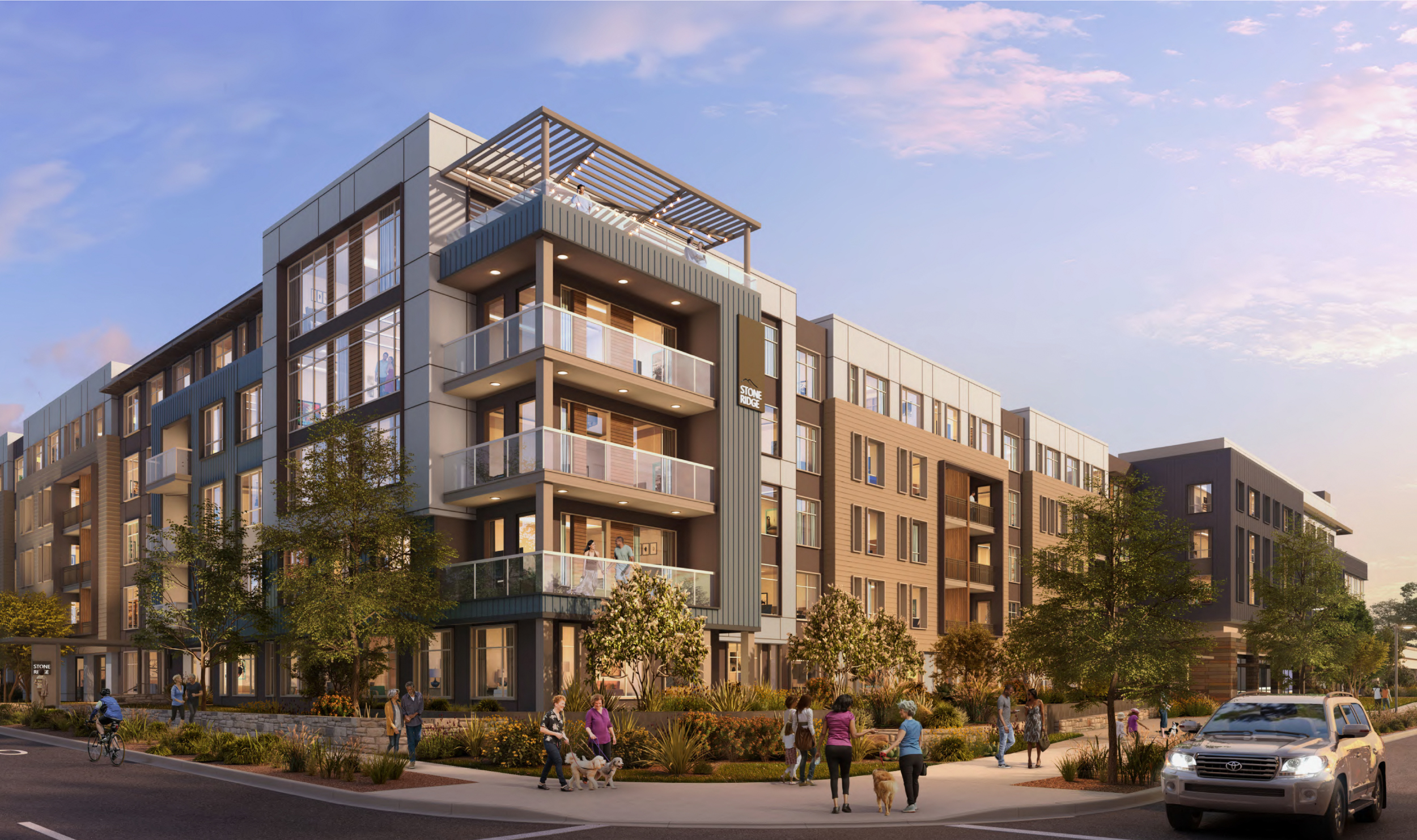
Stoneridge Mall residential project corner view, rendering by KTGY
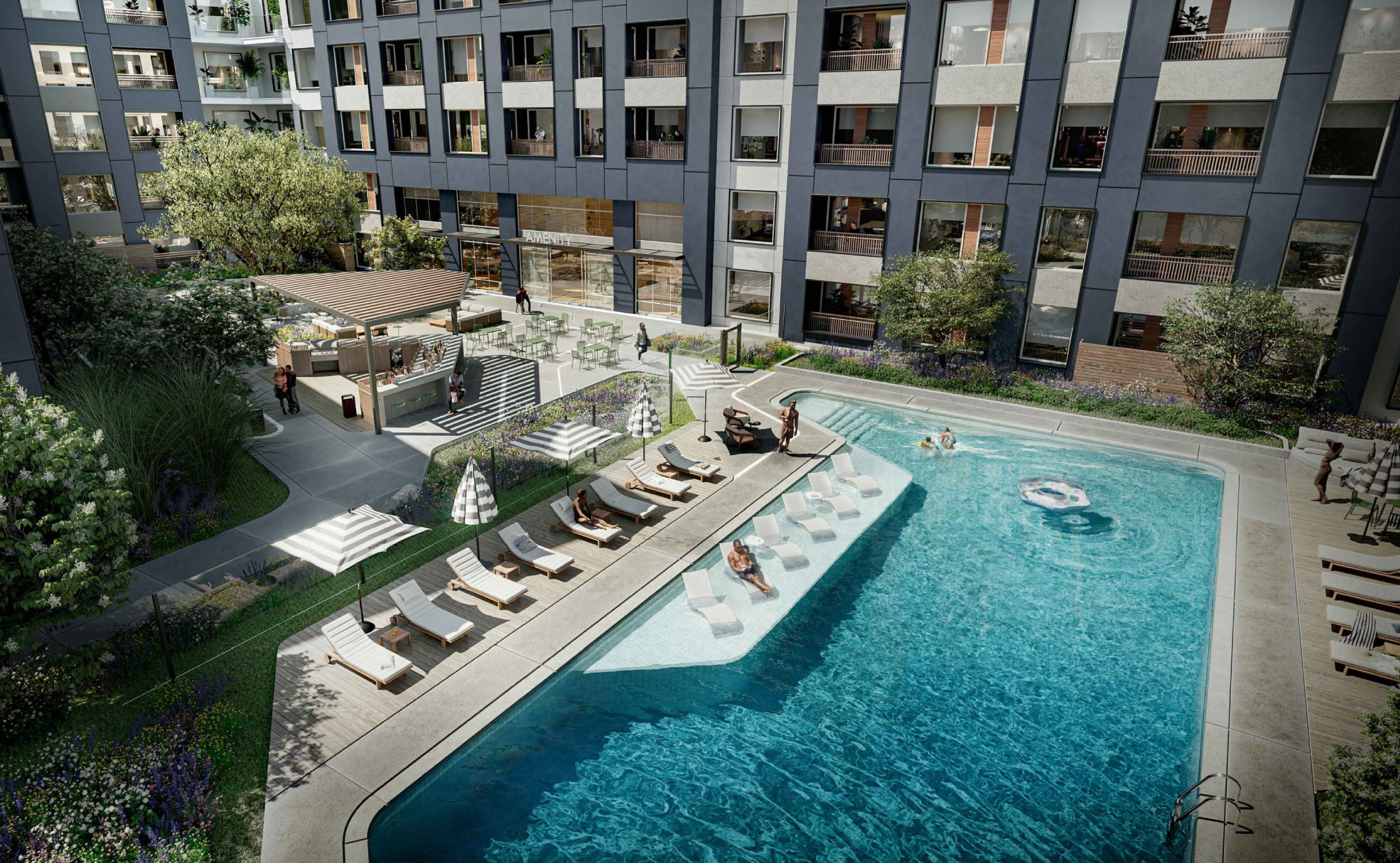
Stoneridge Mall residential project pool deck, rendering by KTGY
The 65-foot tall structure will yield around 608,300 square feet, with 435,720 square feet for housing and 382,680 square feet for the 473-car garage. The massive garage exceeds the required capacity of 180 cars, as per city zoning. Unit sizes will average around 820 square feet each. Additional space will be included for 230 bicycles.
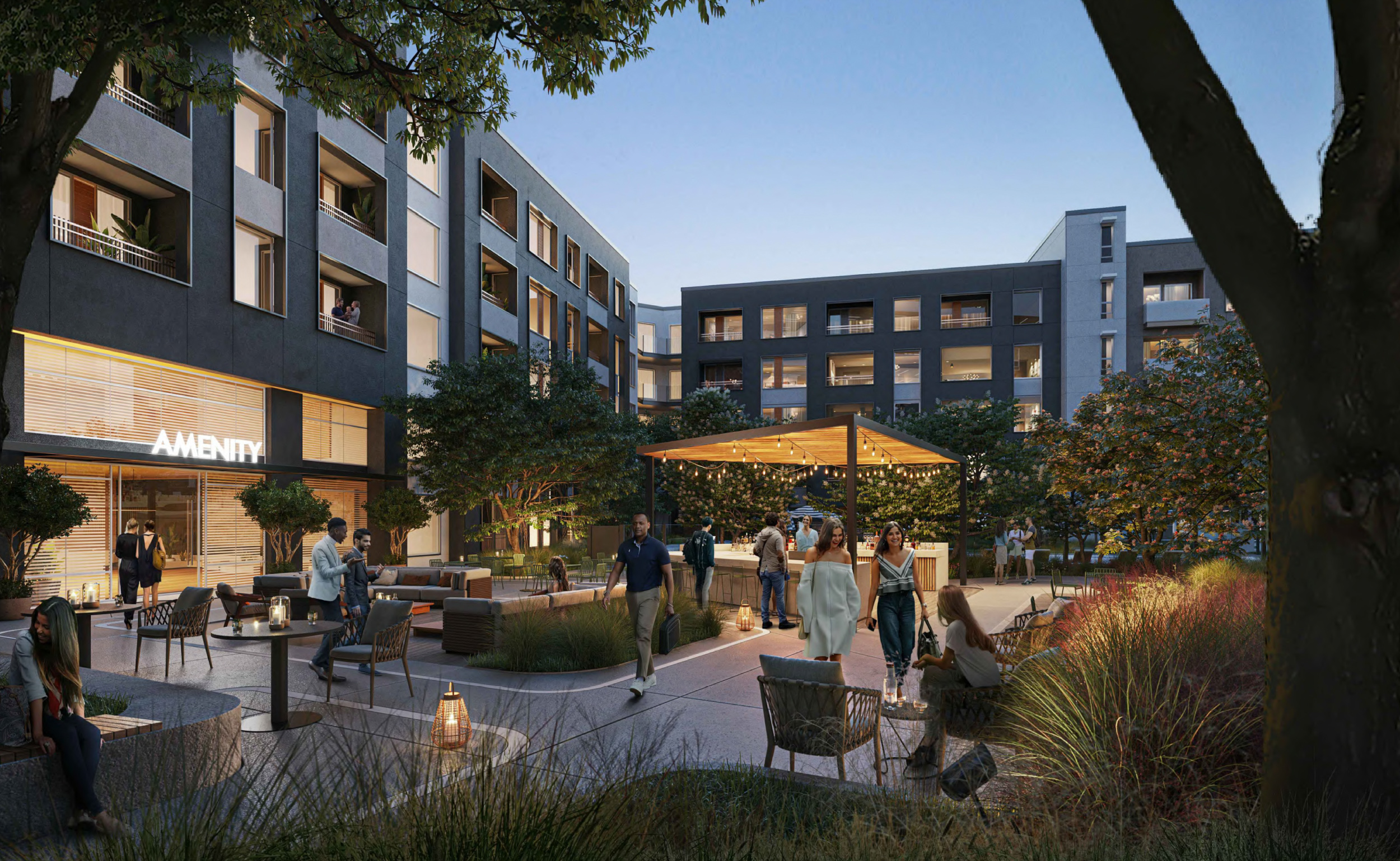
Stoneridge Mall residential project amenity space, rendering by KTGY
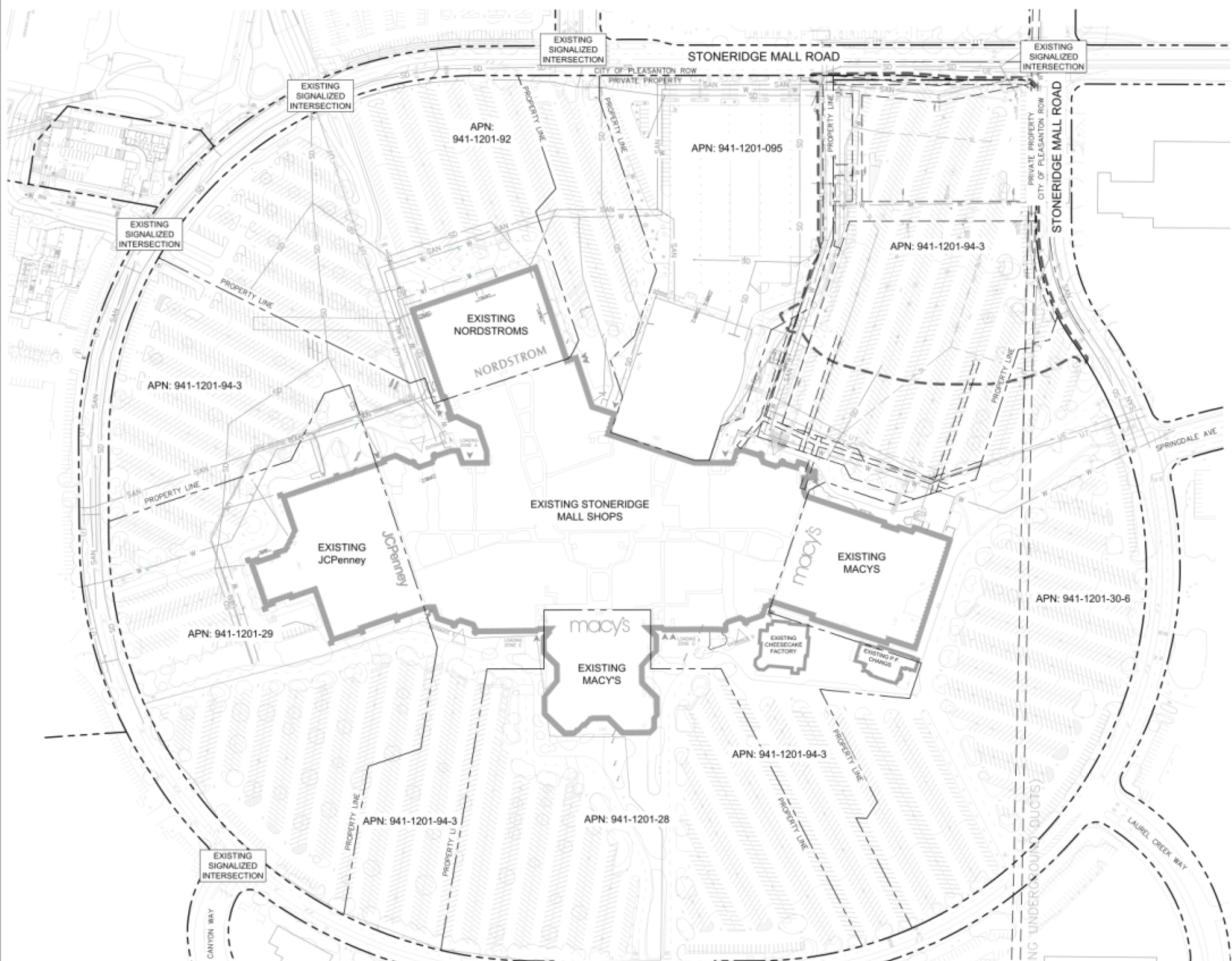
Stoneridge Mall site map, illustration by KTGY
Demolition will be required for the existing surface parking expanse, totaling 600-700 spaces. The estimated cost and timeline for construction have not yet been established.
Future residents will be located b the intersection of Stoneridge Mall Road and Genomics Place. The West Dublin/Pleasanton BART Station is eight minutes away on foot.
Subscribe to YIMBY’s daily e-mail
Follow YIMBYgram for real-time photo updates
Like YIMBY on Facebook
Follow YIMBY’s Twitter for the latest in YIMBYnews

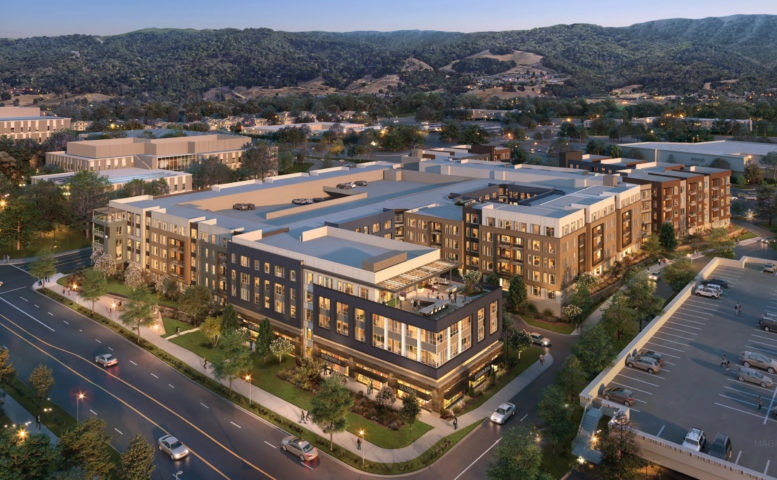




It sucks to see more car oriented development in the Bay Area but unless Pleasanton and the greater county invests in transit, we won’t likely see any true urban development in those areas. SF and downtown SJ are the only places where you have multiple modes of transit offered – not including buses. SF you have streetcars, cable cars, light rail, BART and Caltrain. Downtown SJ (SJ is still very suburban) you have VTA light rail, Caltrain and Amtrak/capitol corridor. Pleasanton… none.
Im currently in Prague and watch as multiple trams flow through and hundreds of riders hop on within just a few minutes. And this is on the weekend!
was lookin’ for any hint, pedestrians would dare cross typically huge aertials. Not seein’ it, hah.
It’s so frustrating that a project this close to BART and a mall is planning for more parking spaces than units. Then again, the closest grocery store requires residents to cross 580 so I guess it’s a pretty accurate assessment of the situation by the developer.
Stone Ridge Mall is ACROSS THE STREET from a BART Station, and yet this is a “car oriented” development! Uggghhhh.
They better invest seriously in some pleasant pedestrian infrastructure to get to the Bart station. These residents are going to be trudging across the huge mall parking lot to get there.
I have left multiple comments and questions about Brooklyn basin units under construction in their availability and I never get a response