Building permits have been filed to partially demolish the existing burnt-out structure at 659 Union Street, also known as the Verdi Building, in North Beach, San Francisco. Crews will remove a 50-foot section of the brick wall at the rear of the structure ahead of construction plans, including restoration of much of the fire-damaged brick facade, new housing, and retail. Red Bridge Partners is responsible for the development.
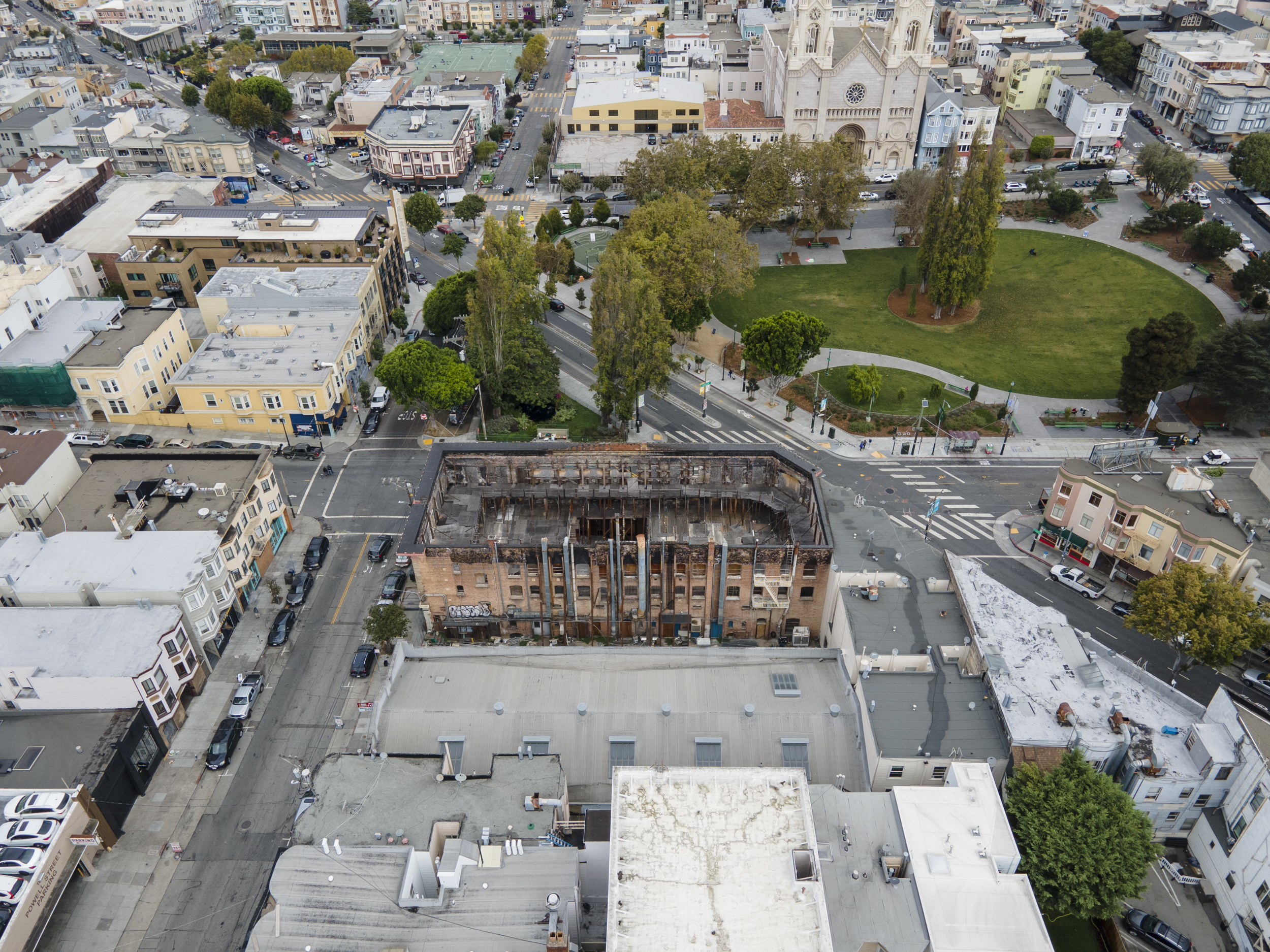
659 Union Street existing condition
The property has suffered from two fire incidents, first in 2013 and again in 2018. The project would create 23 units compared with the first proposal to create 98 units and 14 hotel guest rooms. Two of the 23 dwelling units will be priced as affordable for very low-income households, including one studio and one single-bedroom unit.
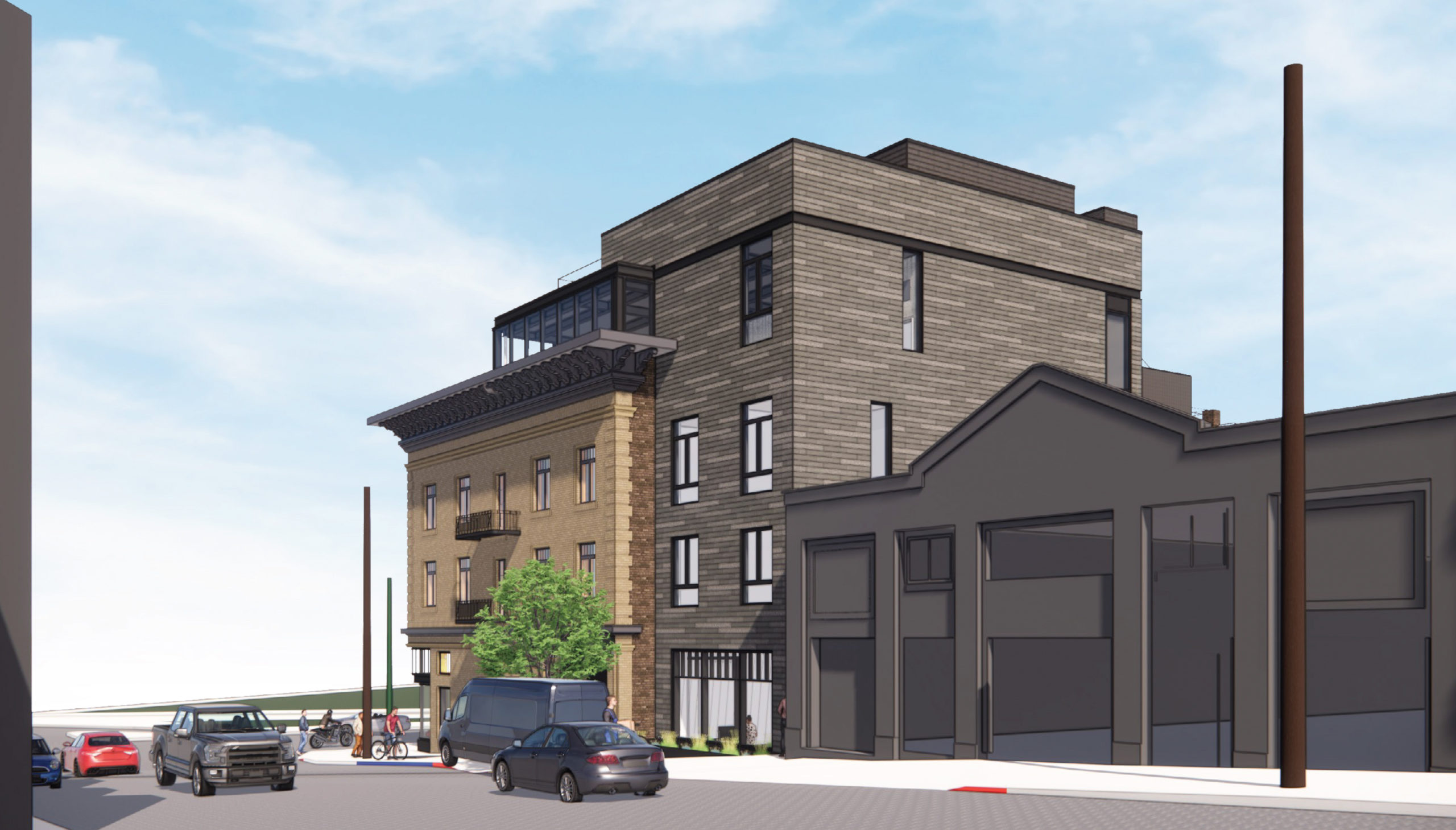
659 Union Street entry along Powell Street, rendering by multistudio
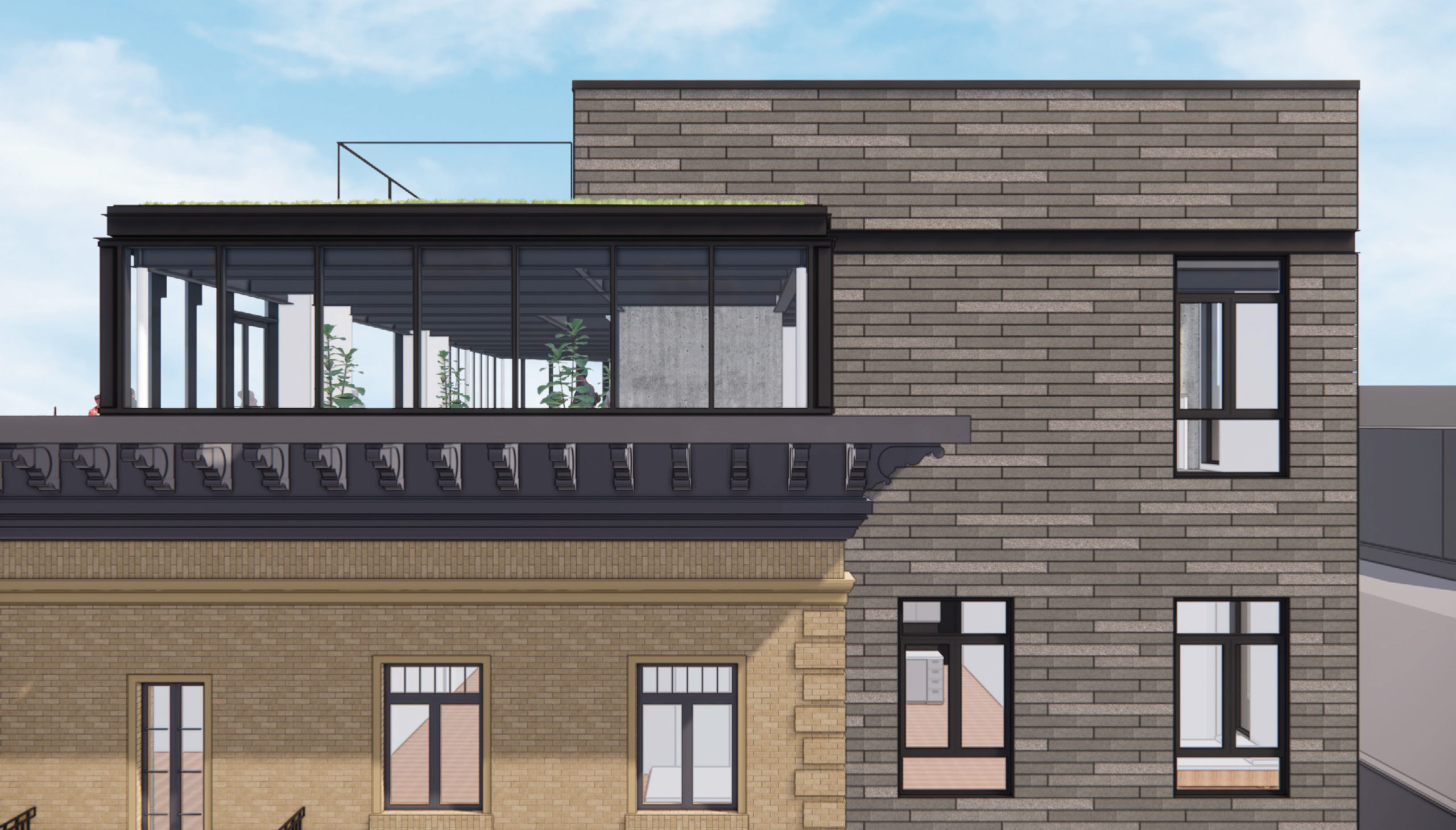
659 Union Street restaurant terrace and the historic masonry and new details, rendering by multistudio
Multistudio, formerly known as Gould Evans is responsible for the design. The project will restore the look of the damaged building by using color-matching bricks and rebuilding the damaged cornice. The set-back rooftop restaurant addition will be clad with a brick-like fiber cement rain screen designed to complement the texture of the existing tan bricks. Stone veneer will be used to improve the street-level facade.
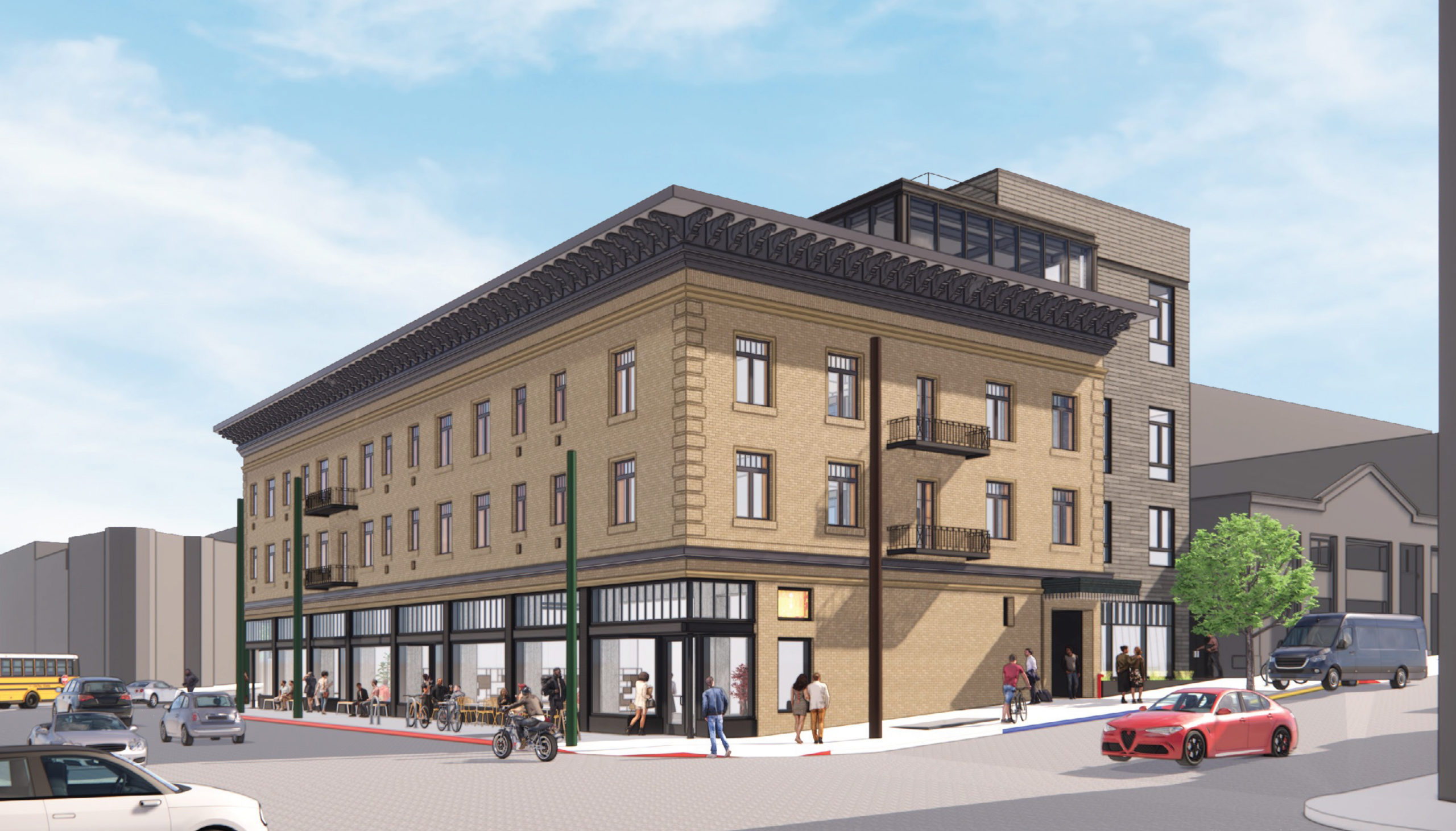
659 Union Street from across Powell and Union Street, rendering by multistudio
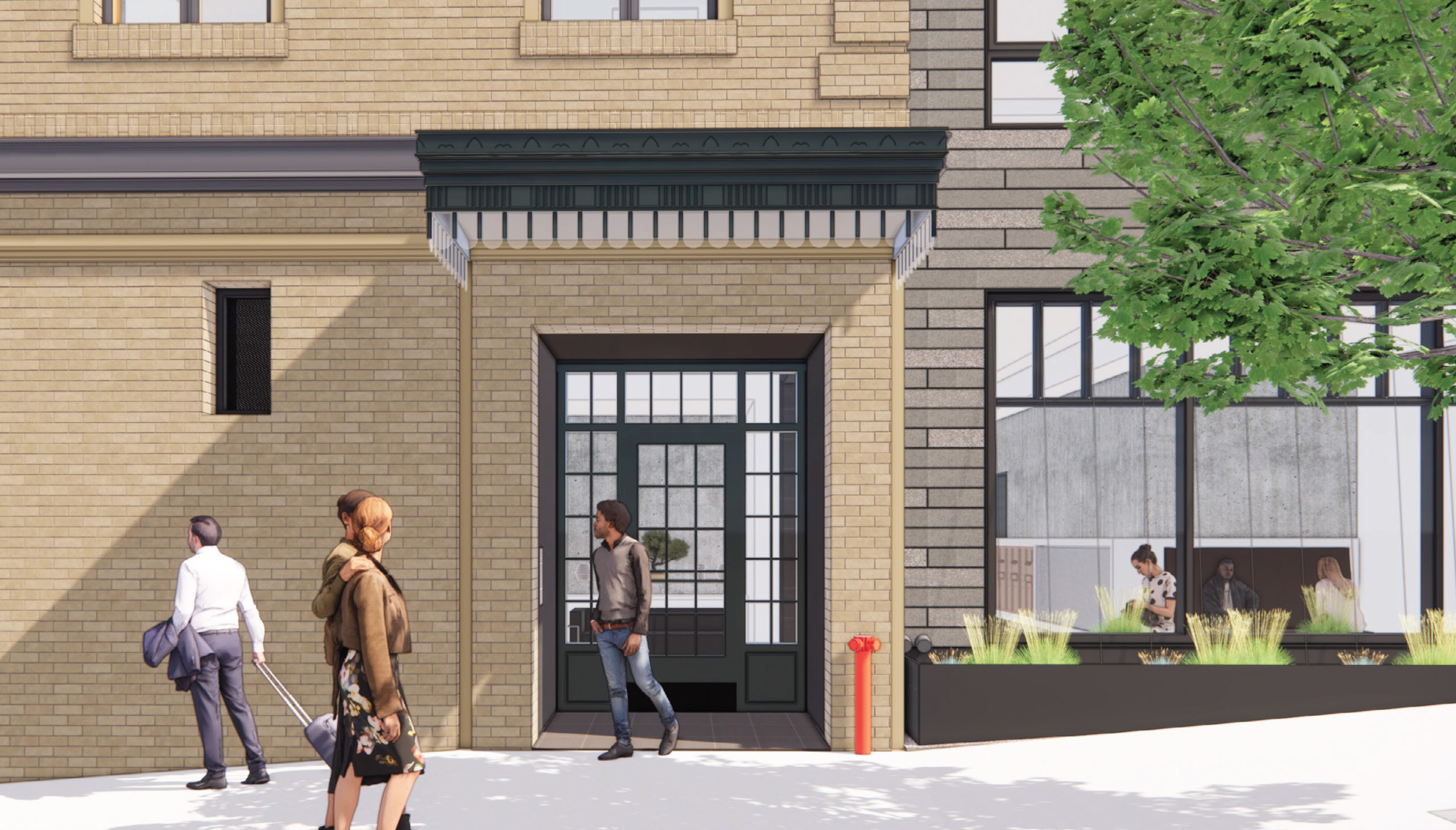
659 Union Street lobby entry, rendering by multistudio
Once complete, the new development will stand 60 feet tall with 37,980 square feet of floor area, including 18,640 square feet for residential use and 18,020 square feet for commercial space. Retail and a grocer will have room in the basement and ground level, while a proposed restaurant space will offer views of Washington Square and the North Beach neighborhood from the fourth floor.
The development will not significantly alter the building height for pedestrians, and the 60-foot pinnacle is set back far enough to avoid any shadow casting onto Washington Square Park. The estimated cost and completion date have not yet been established.
Subscribe to YIMBY’s daily e-mail
Follow YIMBYgram for real-time photo updates
Like YIMBY on Facebook
Follow YIMBY’s Twitter for the latest in YIMBYnews

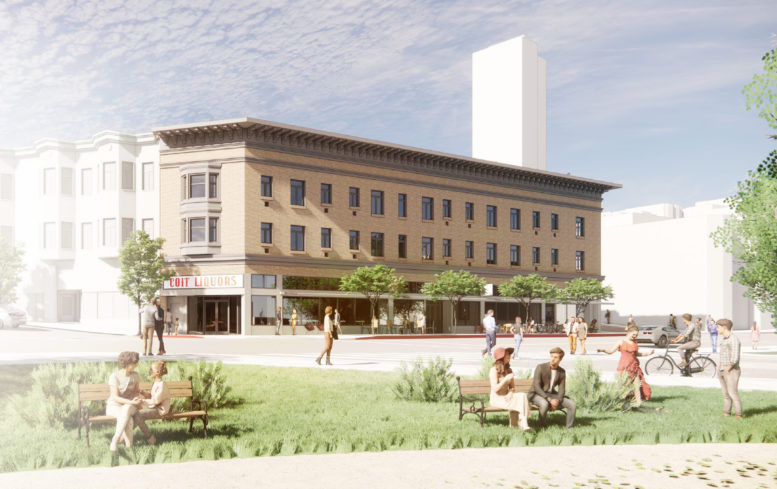

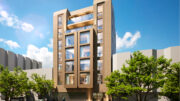


Surprised the city hasn’t purchased this site for the Central Subway extension…
The parking lot one block up Columbus seems like it would be at least as good a location for a North Beach station.
Wishlist: Central Subway goes onward to Joe Dimaggio Playground (North Beach Playground) and westward to Crissy Field. (Like the 30 Stockton, but fewer stops)
Another wishlist item: Central Subway expands from Chinatown to North Beach and then heads west, underground. Maybe to Geary/Van Ness or Geary/Divisadero. Then surface level westward on Geary.
no, geary doesnt need muni geary needs bart and more density.
Wishlist item. Expand the Central Subway to North Beach, and then west to maybe Geary/Fillmore, west on Geary, south on Great Highway, hook up with the N Judah. One big N Judah and T line within SF. Maybe hook up to the L Taraval? Don’t wait for any BART to Park Presidio to Marin County.
It is a nice design to rehab the building, keeping the character of the neighborhood.
So the base code-compliant project can be 47 units, and the proposed State Density Bonus project is 23 units? That doesn’t sit right.
The original property has both an open space area and a built up area. The new state density bonus for housing would, at first draft, let a replacement building go up in height, but the shadowing of Washington Square Park prevents that. It looks like the new state density bonus also lets the project build into the original open space. working as an exemption from zoning for rear set back requirments as well as height limits. But, just as the exemption from height limits did NOT overrule the Sunshine Ordinance, the building into the open space does NOT overrule all design review. I am concerned with hiding the mass of the building with more of a ziggurat or step design for the new addition, similar to Nordstrom at Fifth and Market.
The new addition, fronting Powell, adds one floor taller than the roofline of the old brick building. From the Columbus side, the ziggurat, or step design, is working to move the new rooftop restaurant away from the edge of Columbus–and that is good–but the Powell Street side needs the same pushing back of the mass of the building. You do not want to go up, because that could cause shadows on the park. Some height has to be reduced on the Powell Street side of the new addition to better match the original brick building, no matter what material is selected. A big brick next to a small brick is still a BIG brick.
The South portion of the project looks like a new addition, occupying what use to be open space. But the old South wall is actually torn down. It is all one building, with preservation of the brick facade, with an increase in height by one floor, with a set back from the Union Street side to avoid shadows onto parks. It just needs one more set back from the Powell Street side to better match the original roofline. There would be some loss of total square footage, assuming any increase in height in the building would cause shadowing. Or be so small it would not be worth bothering with. The problem is the Powell Street side. Make the roof lines match. Look at Nordstrom at Fifth and Market. Setbacks on BOTH the Market Street side AND the Fifth Street side.