Updated plans have been filed for the 17-story mixed-use infill at 450 O’Farrell Street in the Tenderloin, San Francisco. The proposal has been adjusted since an appeal was upheld by the Board of Supervisors in late 2021. Forge Development Partners, the project applicant, has replaced the micro-unit style housing at the center of the appeal for traditional apartments and raised the project by four floors.
Plans for 450 O’Farrell Street were first brought to the Planning Commission in late 2018, at which point it was to rise 13 floors with 176 apartments and replacement space for the church. In 2020, Forge submitted a modified application with 316 group housing rooms, a maximum of 632 bedrooms, in the 13-story building while removing the colonnaded facade from the existing church structure. By the summer, Tenderloin Housing Clinic and the Pacific Bay Inn filed an appeal on the basis that the neighborhood is oversaturated with market-rate housing and that it may have an impact on the Inn. The Board of Supervisors unanimously upheld the appeal during its first hearing in September 2021.
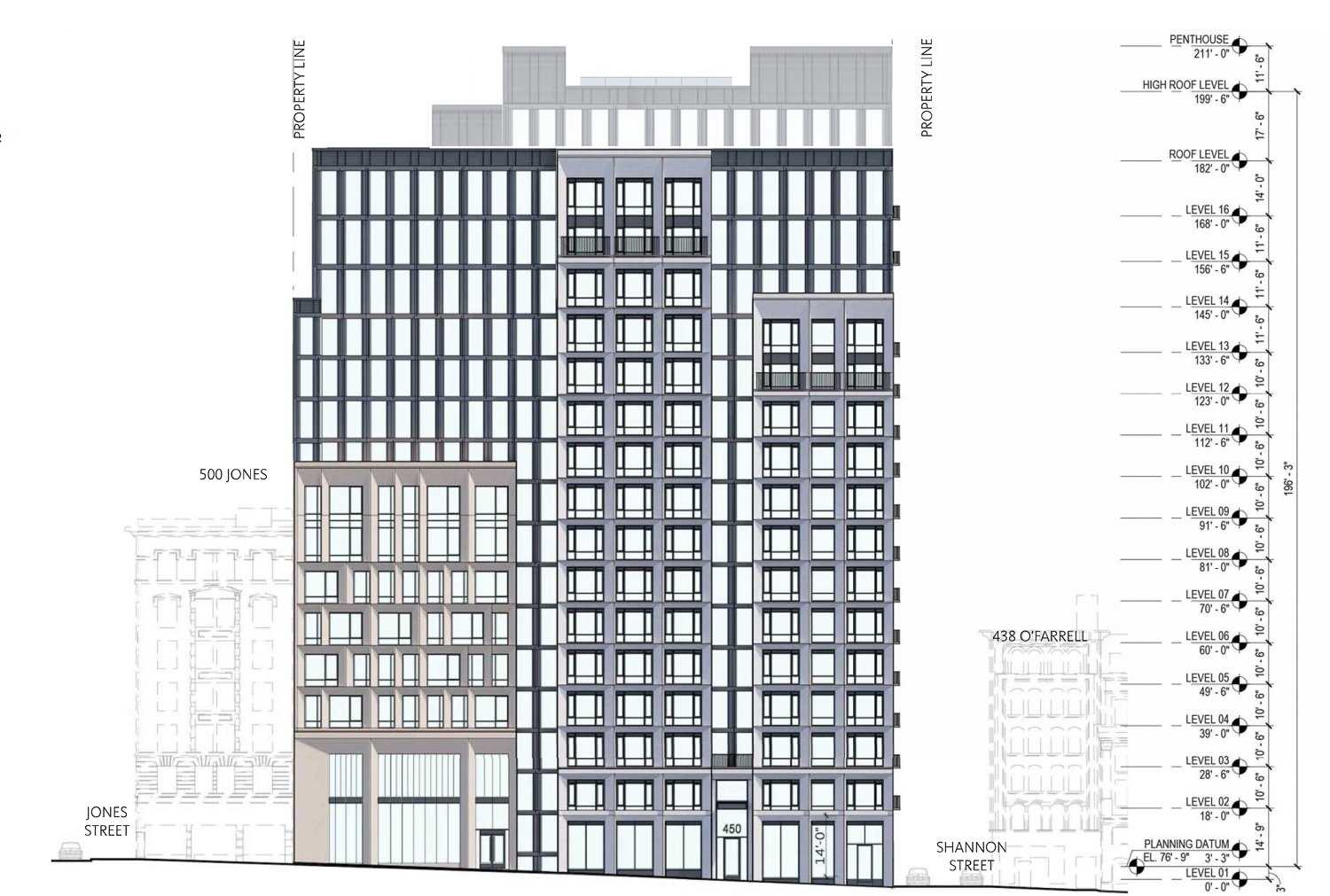
450 O’Farrell Street facade elevation, rendering by Gensler
The 196-foot tall structure will yield around 202,630 square feet with 174,280 square feet for housing, 35,030 square feet of common space, 8,850 square feet of replacement space for the Fifth Church of Christ Scientist, and 1,660 square feet for retail. Basement parking will be included for 167 bicycles. Unit sizes will vary, with 98 studios, 114 one-bedrooms, 30 two-bedrooms, and 19 three-bedrooms.
Around 27 residences will be designated as affordable to households earning half of the Area Median Income, allowing Forge to use the State Density Bonus program. According to the application, the firm is seeking waivers for height, bulk, rear yard size, and an adjustment to dwelling unit size ratios.
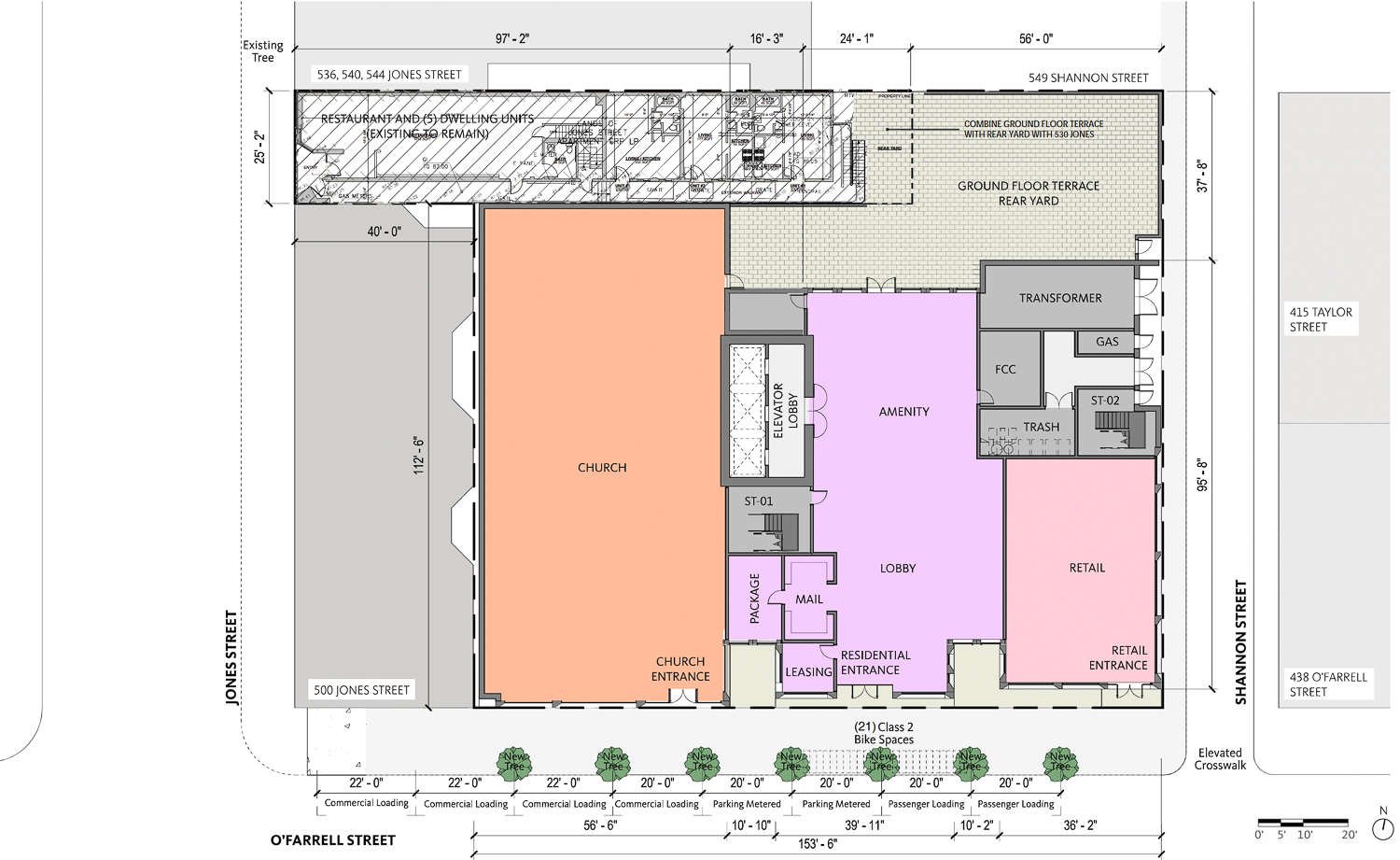
450 O’Farrell Street ground-level floor plan, rendering by Gensler
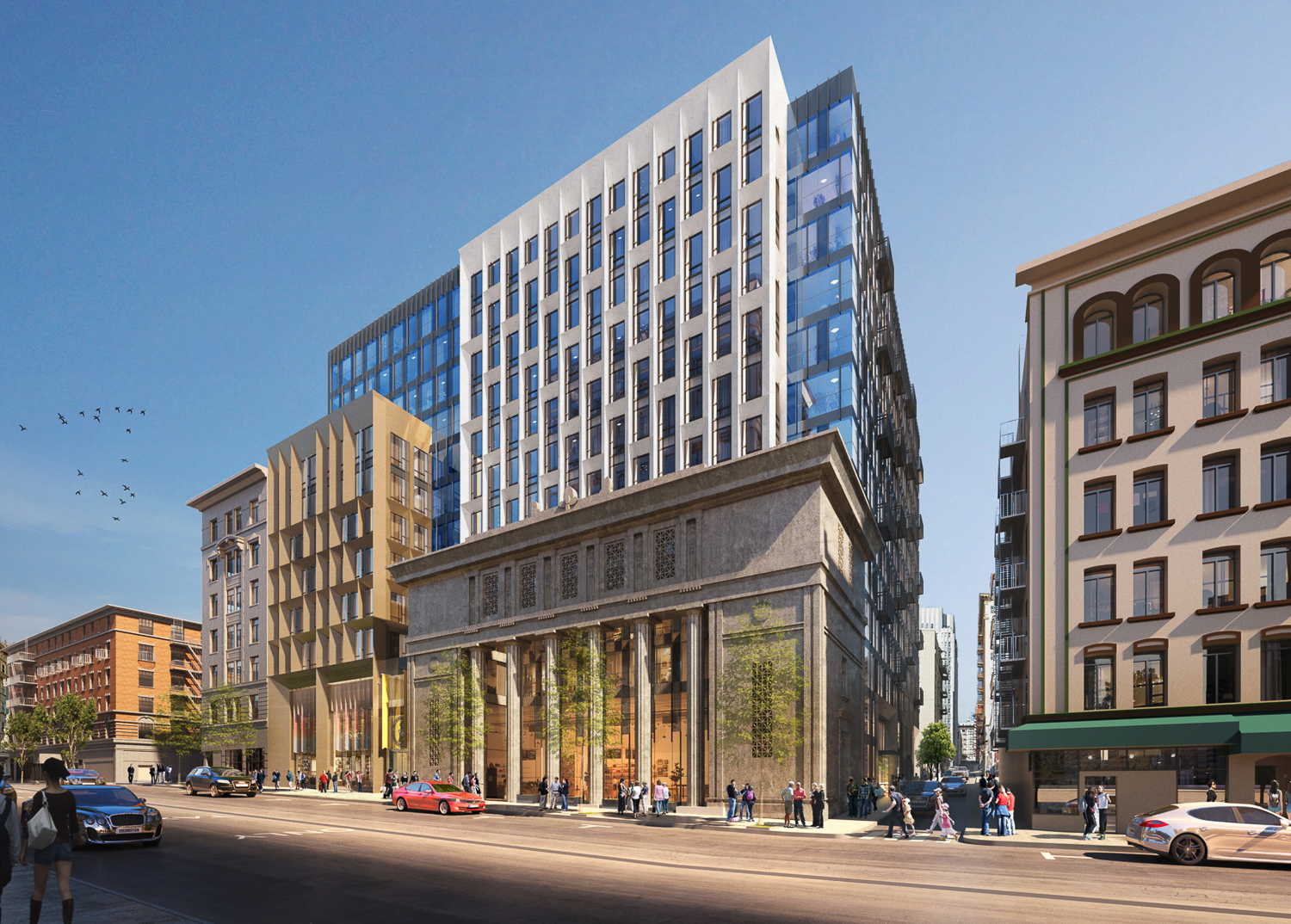
450 O’Farrell Street 2018-era illustration, rendering by DLR Group and Kwan Henmi
Gensler is responsible for the design. Gensler’s design is similar to the project’s initial version drafted in 2018 for Forge by DLR Group, which is likely a reflection of the developer’s own taste and vision for the site. Facade materials will include white and simulated stone precast concrete, charcoal grey metal panels, and grey cement plaster. The project exterior is articulated to appear as three narrow towers, two white and one seven-story golden building, simulating the building-width vernacular of the dense neighborhood. The facsimile facades are plastered onto a sheer charcoal grey post-and-lintel grid.
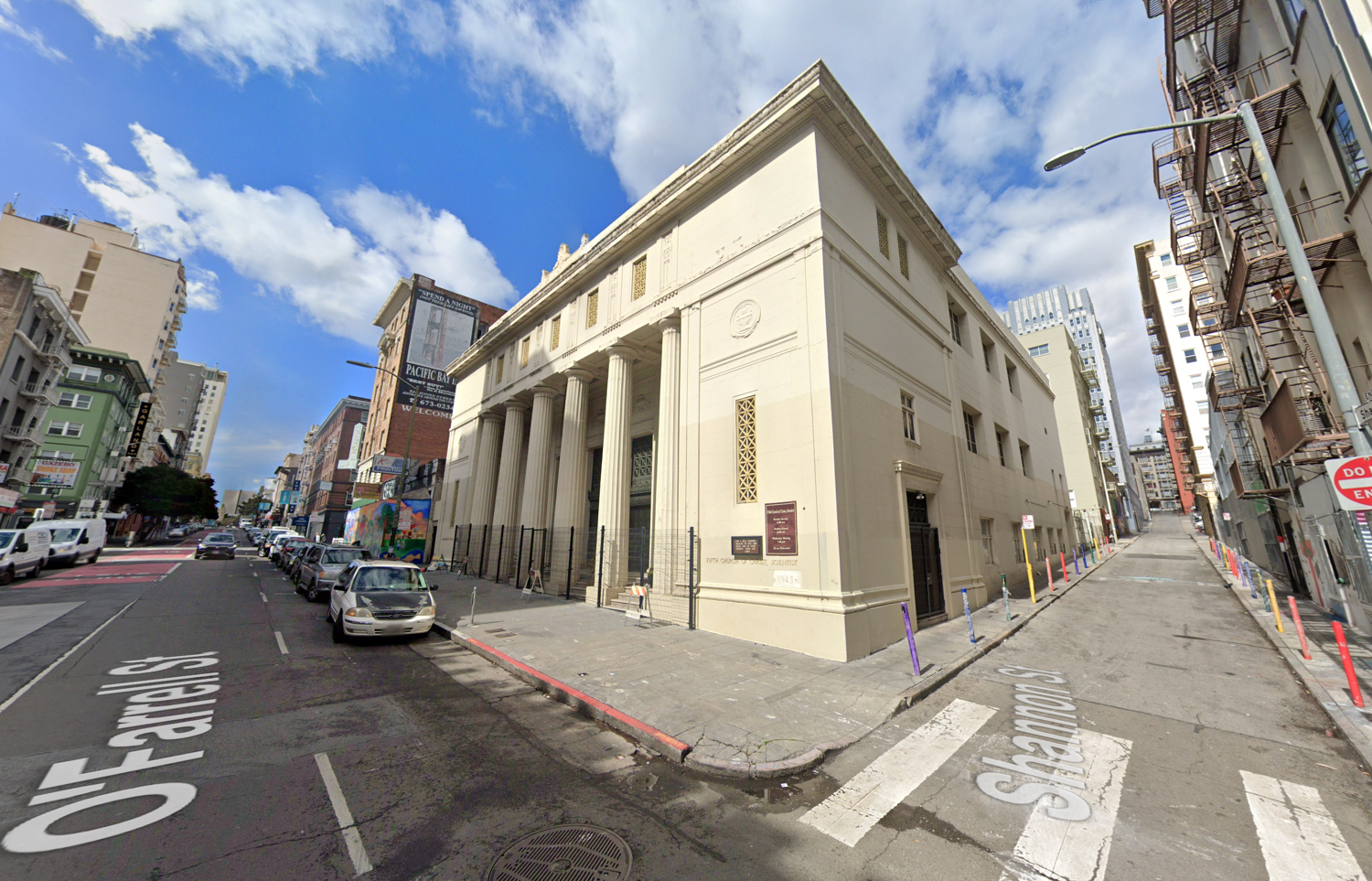
450 O’Farrell Street, image via Google Street View
The Planning Commission is scheduled to review the project tomorrow, May 4th, starting at 1 PM. City staff is recommending approval with conditions. For more information about how to attend and participate, visit the meeting agenda here.
Five existing units at 532 Jones Street will be retained on-site and designated as affordable housing for households earning around 110% of the Area’s Median Income. Construction is expected to last around 24 months at a cost of $60 million. The construction cost is not inclusive of all development costs.
Subscribe to YIMBY’s daily e-mail
Follow YIMBYgram for real-time photo updates
Like YIMBY on Facebook
Follow YIMBY’s Twitter for the latest in YIMBYnews

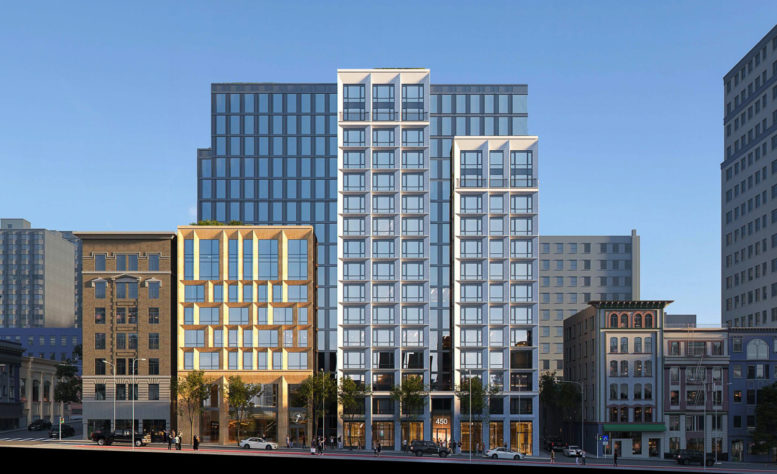




The height and massing is better in the new version, but the streetscape is 1000% nicer with the historic facade. A missed opportunity in general. Blah!
I also it with the historic facade much better. I think the original plan with a little adjustment and added height would be great. Just add 4 more floors and re-align the windows like the new plan. The nicest part of One Sansome Street is the historic facade and how it compliments the modern part of the building.
Another typical SF development proposal mired in litigation. The lawyers probably made out like bandits as the project inched forward, then backward, then forward, then… If they find human bones during the excavation, construction will be halted until they determine if they are Indian bones. If they are, another year while some obscure ‘band’ no one has ever heard of makes demands. Of they find some ‘’endangered’ salamander, there will be more delays. This is SOP for development in the entire Bay Area, and all of urban California, actually. A project in Lafayette that abuts interstate 680 just got approval after twelve years of litigation by neighbors and environmental groups. All this gets baked into the price of the final product. It’s little wonder house prices are not even higher.
a gem of an architectural piece that would be destroyed, preserve the building and build more housing!
I guess I am the only one that finds this redesign disgusting. We in the Tenderloin had been told for years that the area was overdeveloped, and thus initiated the 80 foot cap on buildings to make new buildings more in scale with the existing, lovely buildings of the 1930s and 1940s. Then “they” decided that we could raise that limit by an additional 50 feet if certain requirements were met. NOW, it’s an additional 40 feet, rising to 17 stories. Next thing we know they will decide to “resdesign” 550 O’Farrell to be a 50 story behemoth with additional requirements met, redesigned, ad nauseum.
Anything above 130 feet is a disgrace and completely out of scale with surrounding buildings, with the exception of The 21-story Hamilton, which was built decades before any of this was contemplated. The other “tall” buildins, 515 and 575 O’Farrell and the Jeanette on Leavenworth are all 12 stories, so an additional 10 feet (give or take) would be lovely and in-scale. I am so disappointed, but as one person above predicted, with all the legal wranglings about to occur, this project may never be built in my lifetime, and I’m not THAT old. LOL
and these are the comments on the YIMBY board! one rabid developer, two who think the ugly waste-of-space church facade should be kept, and one guy who thinks 17 stories is far too high in a dense urban core.
Even just the facade/relic of that cult isn’t worth saving; they’re a bunch of science and medicine denying fools who mix pseudo intellectualism with religion. time to Purge.
If anything, 17 stories is far too low. Twice that would be nice… but at least 26 floors! The way we need to look at this is how long this building will stand before it gets redeveloped… easily 50-75 years… which means this is it for our lifetimes. 17 floors is far too timid.