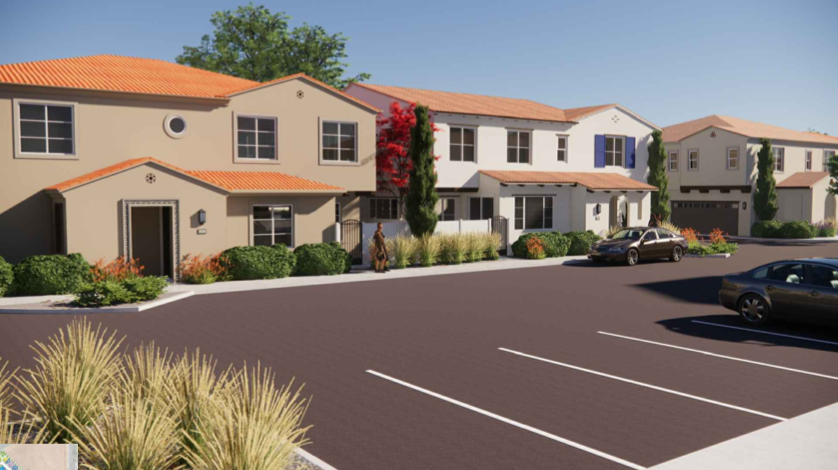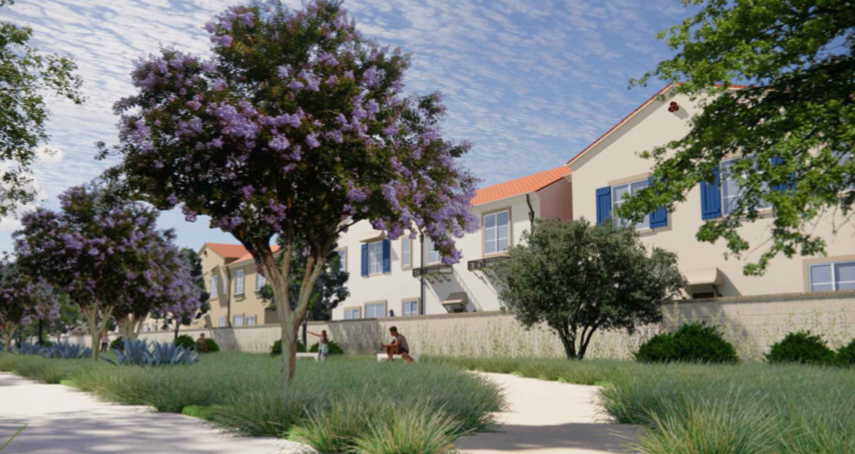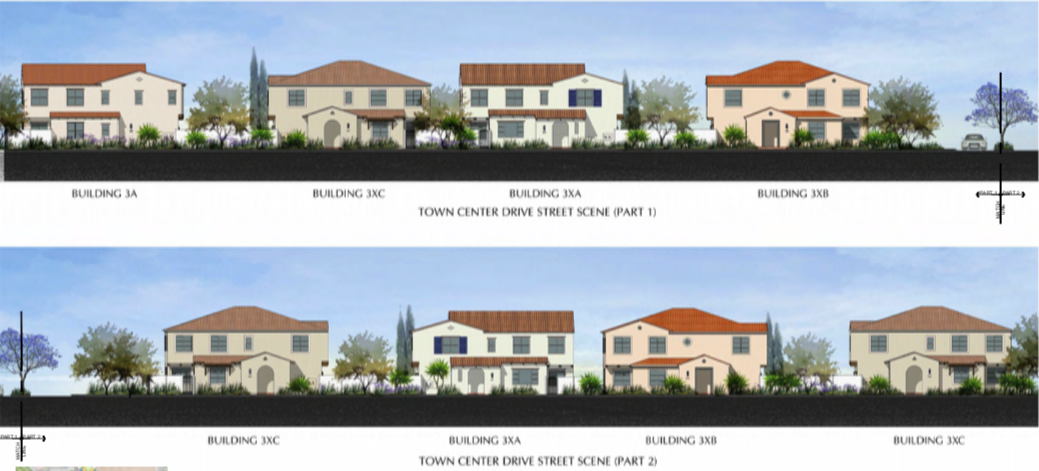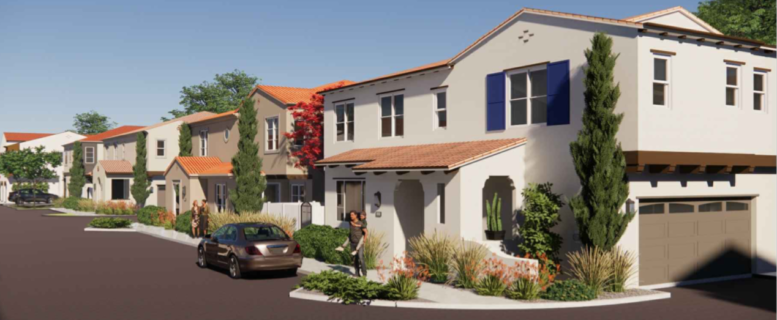A new residential complex has been proposed for development at 2631 Del Paso Road in Sacramento. The project proposal includes the construction of a new large-scale residential project comprising of 92 two-story duplex buildings.
Lewis Land Developers Inc is the project developer. LPROP Cougar, LLC is the property owner. Angeleno Architects is responsible for the designs. SiteScapes is the landscape architect.

2631 Del Paso Road View via Angeleno Architects
The project site combines three parcels and spans an area of 11.5 acres. Named Homecoming at Creekside, the project will bring a total of 184 multi-family residential units available for rent. The residential units will range from 1,175 square feet to 1,829 square feet in size. The residential units will be designed as a mix of 68 two-bedroom units and 116 three-bedroom units. Each two-story building will rise to a height of 29 feet. All residential units will have private outdoor space, spacious living areas, gourmet kitchens, two or three bedrooms, two, two and a half, or three bathrooms, and private garages.

Homecoming At Creekside via Angeleno Architects
In addition the duplex units, the development will offer active and passive activities catering to a wide range of prospective residents. Future residents will have access to the nearby Homecoming at Creekside and be able to access the amenities, property management services, and community events offered there. The residential complex will provide an onsite swimming pool, a spa, and multiple seating areas. It will also have a centralized facility for mail and parcels, green spaces with BBQ areas, and a dog park.

2631 Del Paso Road Elevation via Angeleno Architects
Primary vehicular access for residents and guests will be located mid-block on Town Center Drive. The secondary resident access will be located on Del Paso Road. There will be an additional exit from the site onto Via Ingoglia. Resident and guest parking will be located within the development. The project design proposes integrating trees and plants throughout the development to accentuate the architectural features and provide a cohesive outdoor environment for residents and guests.
Renderings reveal a proposed exterior featuring Spanish style designed in stucco. A project application has been submitted seeking reviews of the design and site plan. The estimated construction timeline has not been announced yet.
Subscribe to YIMBY’s daily e-mail
Follow YIMBYgram for real-time photo updates
Like YIMBY on Facebook
Follow YIMBY’s Twitter for the latest in YIMBYnews






This is a lovely plan. Architecture that has personality and a campus feel at two stories. Hope to see this built.
We could use more decent business and restaurants that are locally owned instead of chains out here. Who wants to live next to the busy road and worse a high school and jr college with all the traffic and worse kids who do so much crime after school?
Yes