New permits were filed for the new low-income residential infill at 7141 Woodbine Avenue in Woodbine, Sacramento. The two-structure four-story project will create 216 new homes, including ten units designated for unhoused people, between light rail and retail. Fulcrum Properties and Urban Elements are jointly responsible for the development.
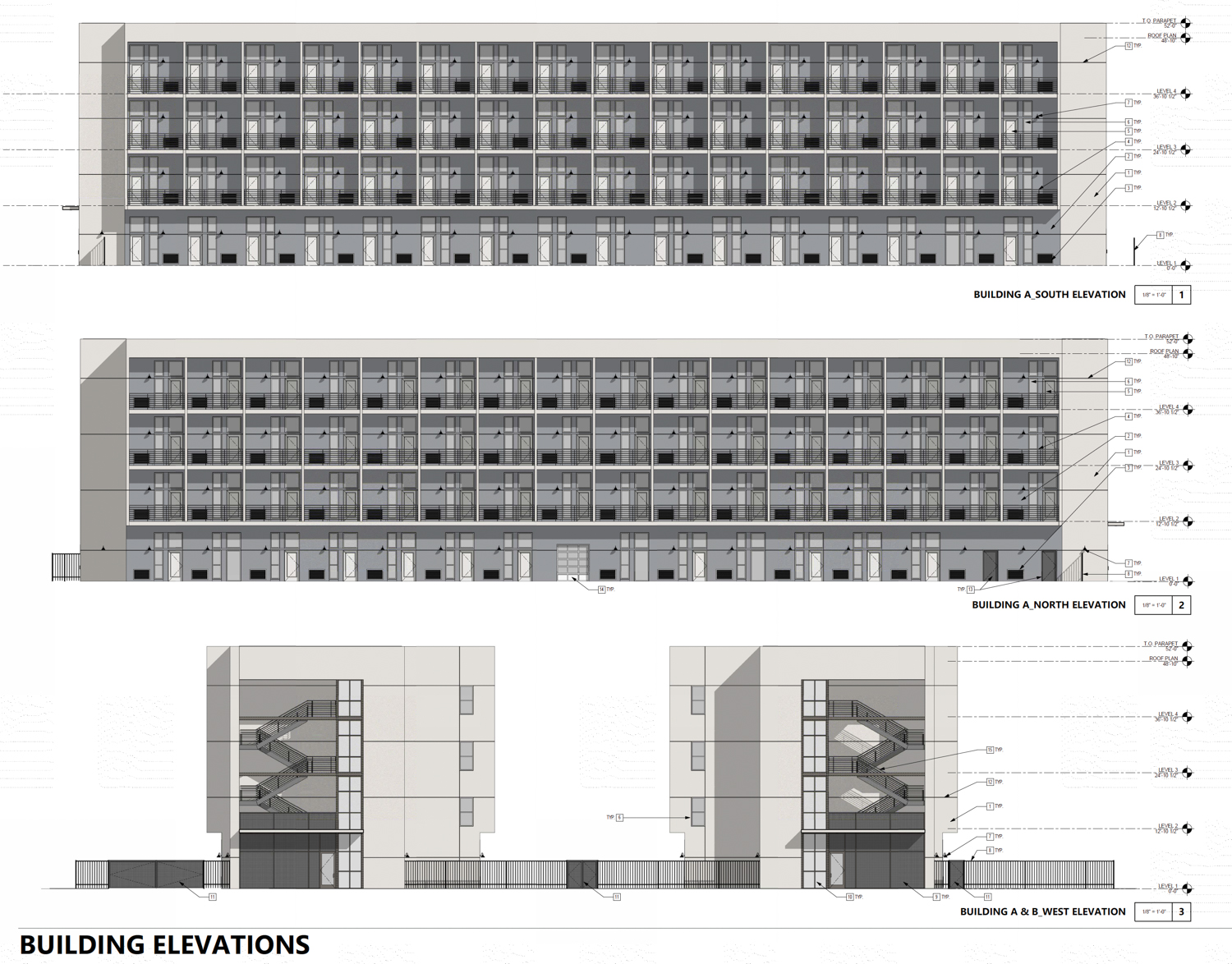
7141 Woodbine Avenue vertical facade elevations, illustration by 19Six Architects
The 52-foot tall buildings will yield around 90,340 square feet of housing. A surface parking lot covers much of the property, providing a capacity for 64 cars. Additional parking will be included for 60 bicycles. There will be 200 studios and 16 one-bedrooms. On-site amenities will include a medication garden, outdoor table tennis, and barbecue areas outdoors. Inside, residents will have access to on-site management, laundry rooms, bicycle parking, and meeting spaces. Additional services will be accessible through various non-profit agencies.
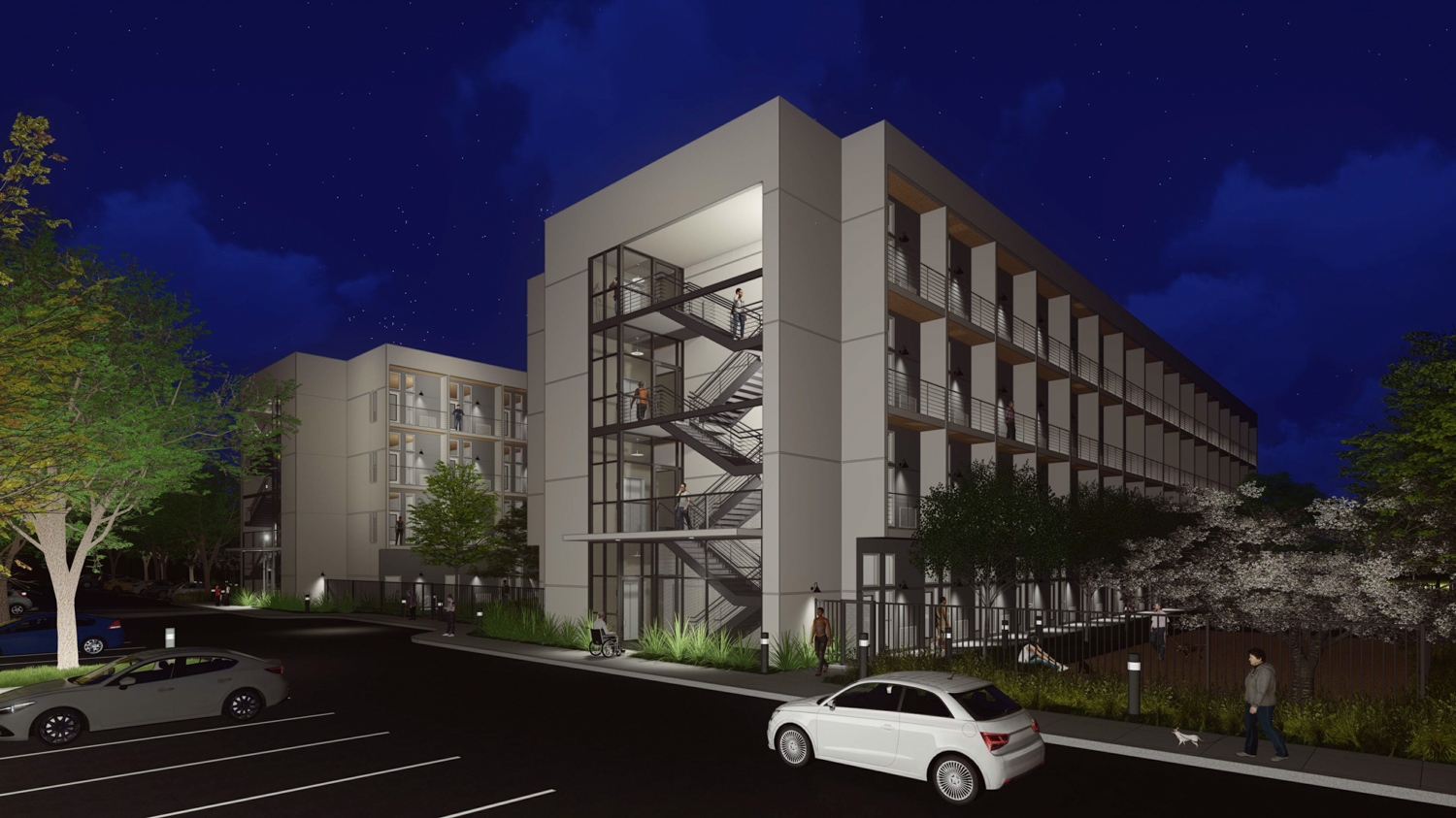
7141 Woodbine Avenue night view, rendering by 19Six Architects
19Six Architects is responsible for the design. The sparse design will minimize construction costs, clad with just plaster. The overall massing is articulated with an organized balance of open-air balconies, providing residents immediate access to fresh air in their future houses.
Yamasaki Landscape Architecture is responsible for designing the open space. The building will cover just a quarter of the property, with new surface parking covering much of the rest. The remaining area will be decorated with trees, shrubs, and a dog run. For residents, a central courtyard will offer a mix of outdoor entertainment spaces for all ages.
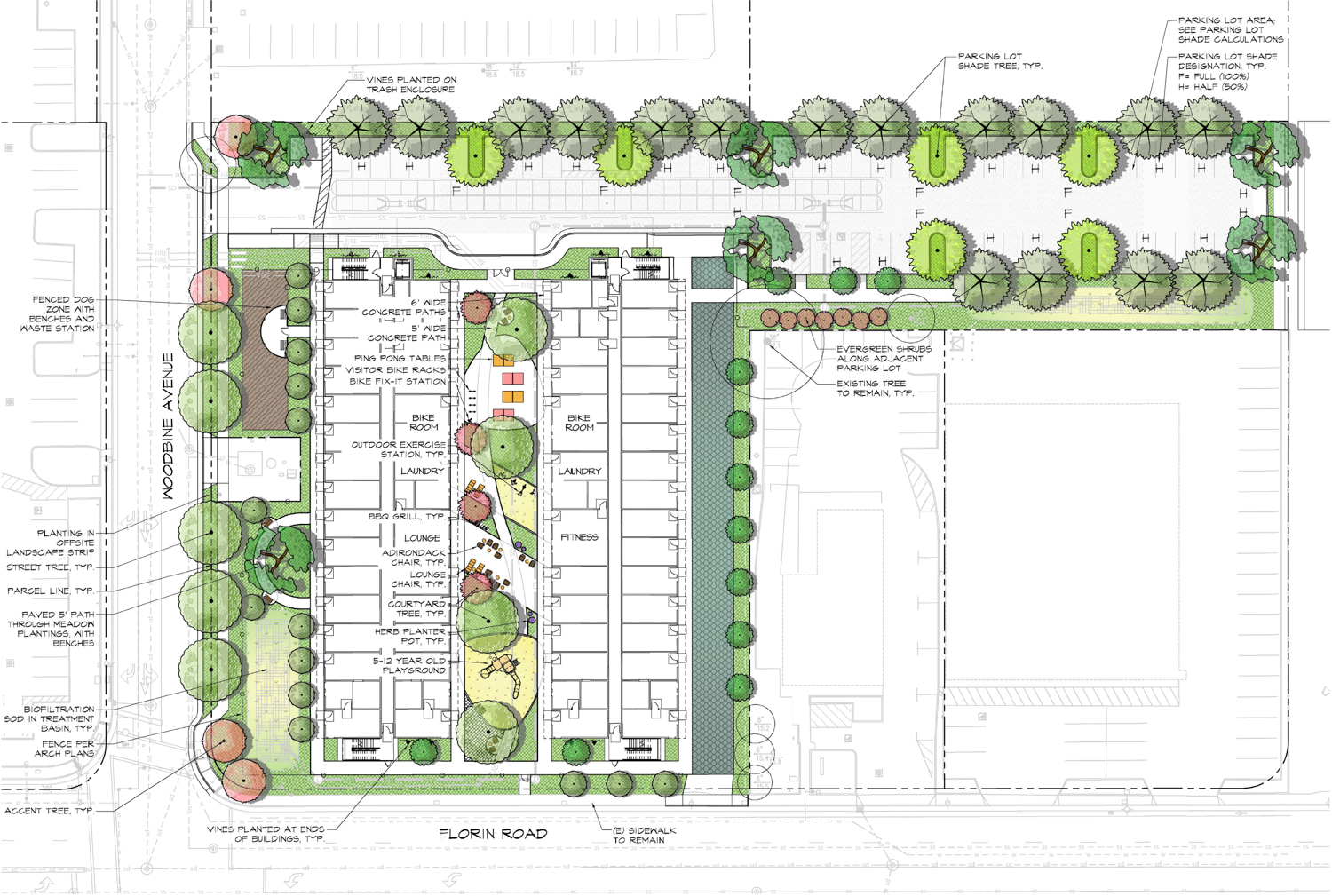
7141 Woodbine Avenue landscaping map, illustration by Yamasaki Landscape Architecture
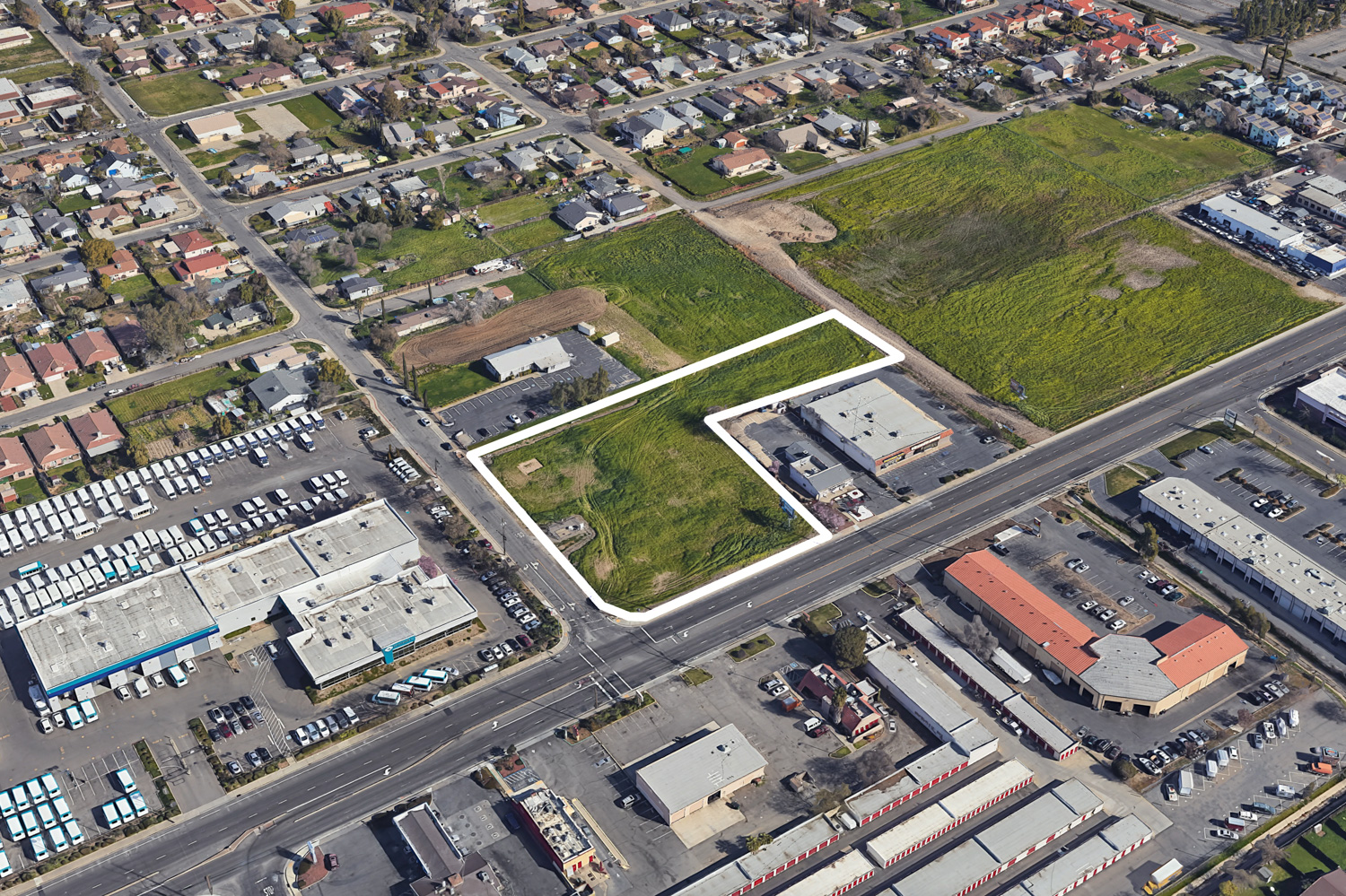
7141 Woodbine Avenue outlined approximately by YIMBY, image via Google Satellite
The undeveloped 2.04-acre property is located at the corner of Woodbine Avenue and Florin Road. The surrounding area includes several shops, restaurants, and a grocery store. Future residents will be just half a mile from the Florin Station, serviced by the Blue Line light rail trains.
Cartwright Nor Cal is covering civil engineering. Construction plans use a cross-laminated timber structure framework, a method that reduces waste through increased efficiency.
Construction is expected to start later this year, with completion as early as the summer of June 2024.
Subscribe to YIMBY’s daily e-mail
Follow YIMBYgram for real-time photo updates
Like YIMBY on Facebook
Follow YIMBY’s Twitter for the latest in YIMBYnews

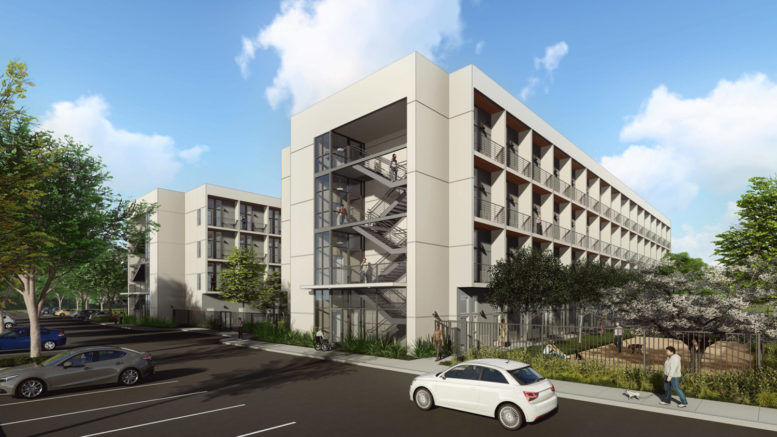




This looks like public housing.
What a waste of space with the land mostly used for parking… But it is Sacramento and it’s a very uncomfortable 12-minute walk to the closest train station, that only runs every 15-30 mins. Does not compare to SF where there are buses and trains everywhere and lots of options.
That looks so ugly.
Thank God for new housing!
Hope you have enough staff to keep this place running and looking good. most people that rent low income housing are not particular a holiday they maintain it. I live two blocks from there and I will be keeping my eye on this place and hope it will bring some beauty to this community. It’s all in what good staff you have and how you implement the rules good luck I like to come in to work before it opens up. Let me know.
Where can someone put in an application?
I’m interested in renting your property
When will the application process begin???? New updates??????????
Can I please fill out a application Thx