The San Francisco Planning Commission is set to review plans and consider extending 2017-approved entitlements later this month for 120 Hawthorne Street in SoMa, San Francisco. The meeting is scheduled for June 15th. Equity Residential is listed as the property owner.
The 130-foot tall structure will yield around 202,450 square feet with 153,800 square feet of housing, 31,900 square feet of common space, and 8,870 square feet for retail. Parking will be included for 148 bicycles and no cars. Of the 230 apartments, there will be 59 micro-units, 48 studios, 24 one-bedrooms, 91 two-bedrooms, and eight three-bedrooms.
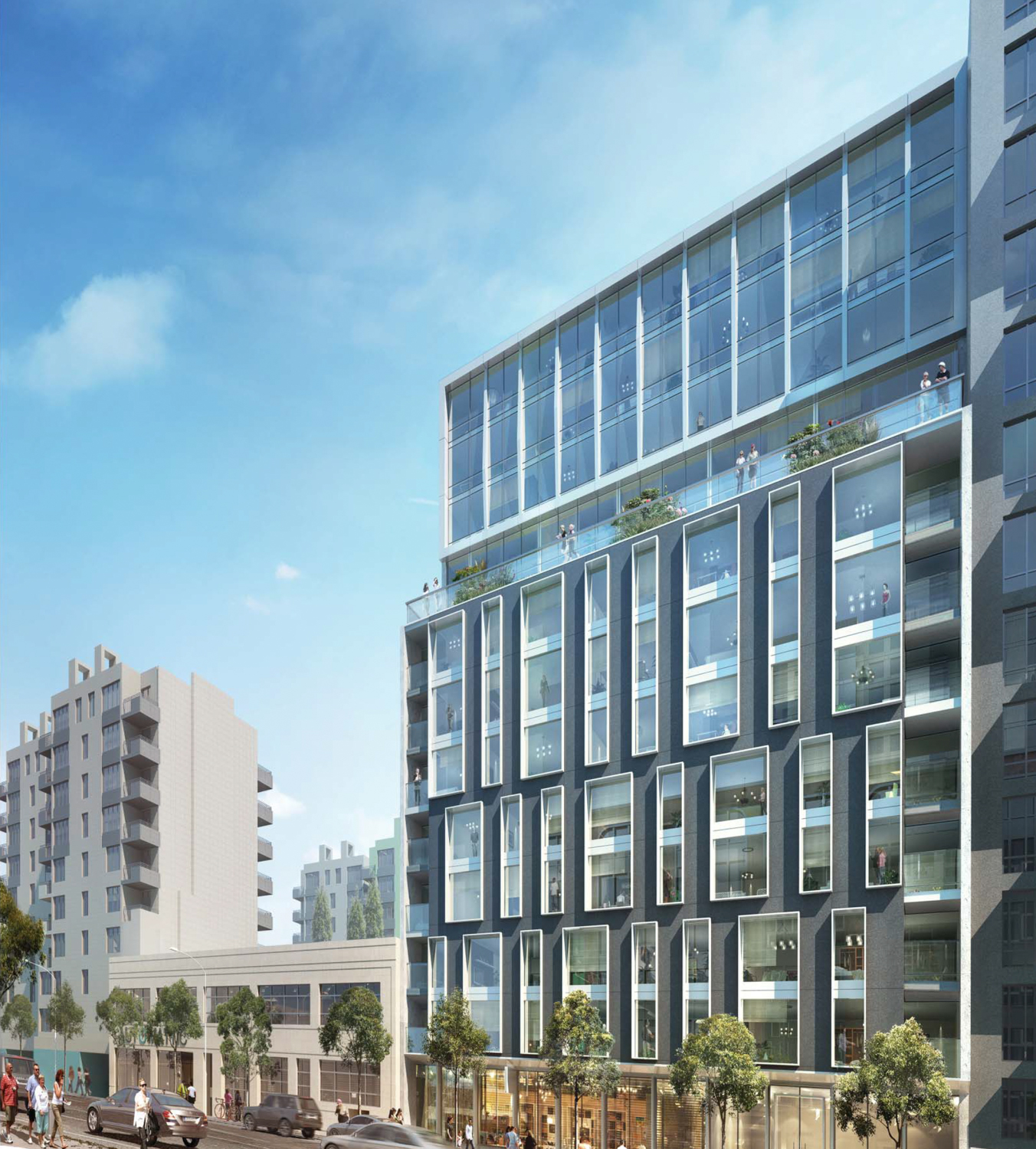
120 Hawthorne Street, rendering by Handel Architects
Handel Architects is responsible for the design. Facade materials will include silver aluminum, concrete pre-cast panel, and curtain-wall glass. The overall design will highlight the verticality of the infill structure. The Hawthorne-facing exterior will have two rows of double-height bay windows below a triple-height bay window and the mid-structure setback. The exterior facing Folsom Street will be a curtain-wall skin textured with vertical louvers and inset balconies. Glass railing will provide a slick transition to the amenity terrace and setback top floors. Private balconies will line the side of the lower eight floors.
The property will connect to an existing network of interior block pedestrian pathways. A new section of landscaped space will provide more open space to the existing SoMa Square Apartments complex, which Equity Residential owns.
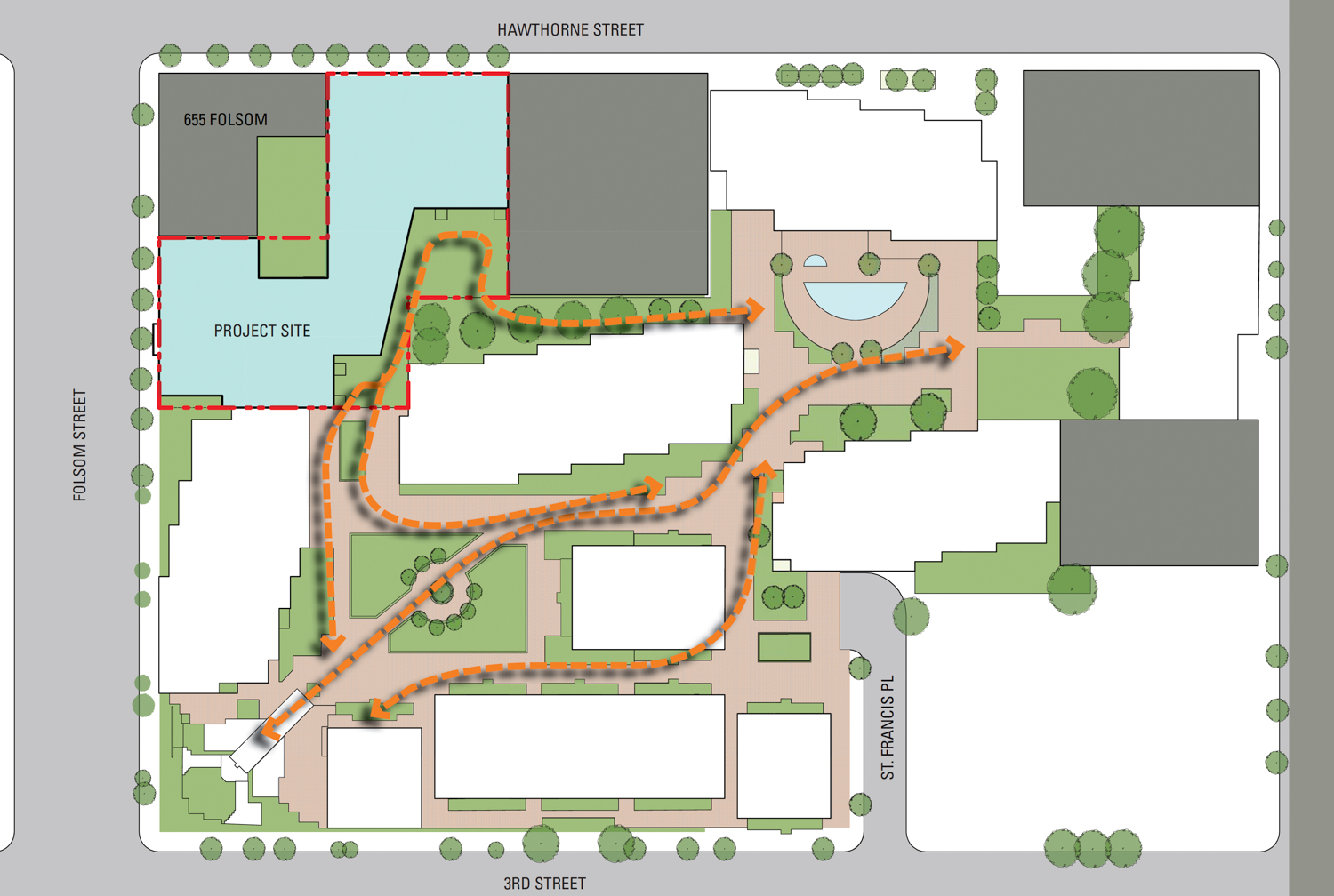
120 Hawthorne Street interior block connection to SoMa Square Apartments open space, rendering by Handel Architects
The 0.45-acre property includes the address 120 Hawthorne Street, 126 Hawthorne Street, and 667 Folsom Street. The L-shaped site wrapped around 655 Folsom Street, currently occupied by the vacated two-story Canton Chinese Restaurant, purchased by Equity Residential for $11 million in 2013. Equity had proposed a 130-foot residential infill designed by Arquitectonica that same year and pursued the project through 2016 before appearing to drop it.
A vacant surface parking lot on the southern corner of the block has since become the focus of a distinct 36-story residential proposal by Strada for 395 3rd Street. The 524-unit apartment block features a design by Henning Larsen in collaboration with Multistudio, formerly called Gould Evans. Across Folsom Street, two other plans include some of the tallest additions in the city’s pipeline.
Closest is 95 Hawthorne Street, a 461-foot residential infill designed by SOM for Holland Partner Group. Immediately beside 95 Hawthorne, Align Real Estate has proposed the iconic 62-story Cube skyscraper at 620 Folsom Street, designed by Arquitectonica.
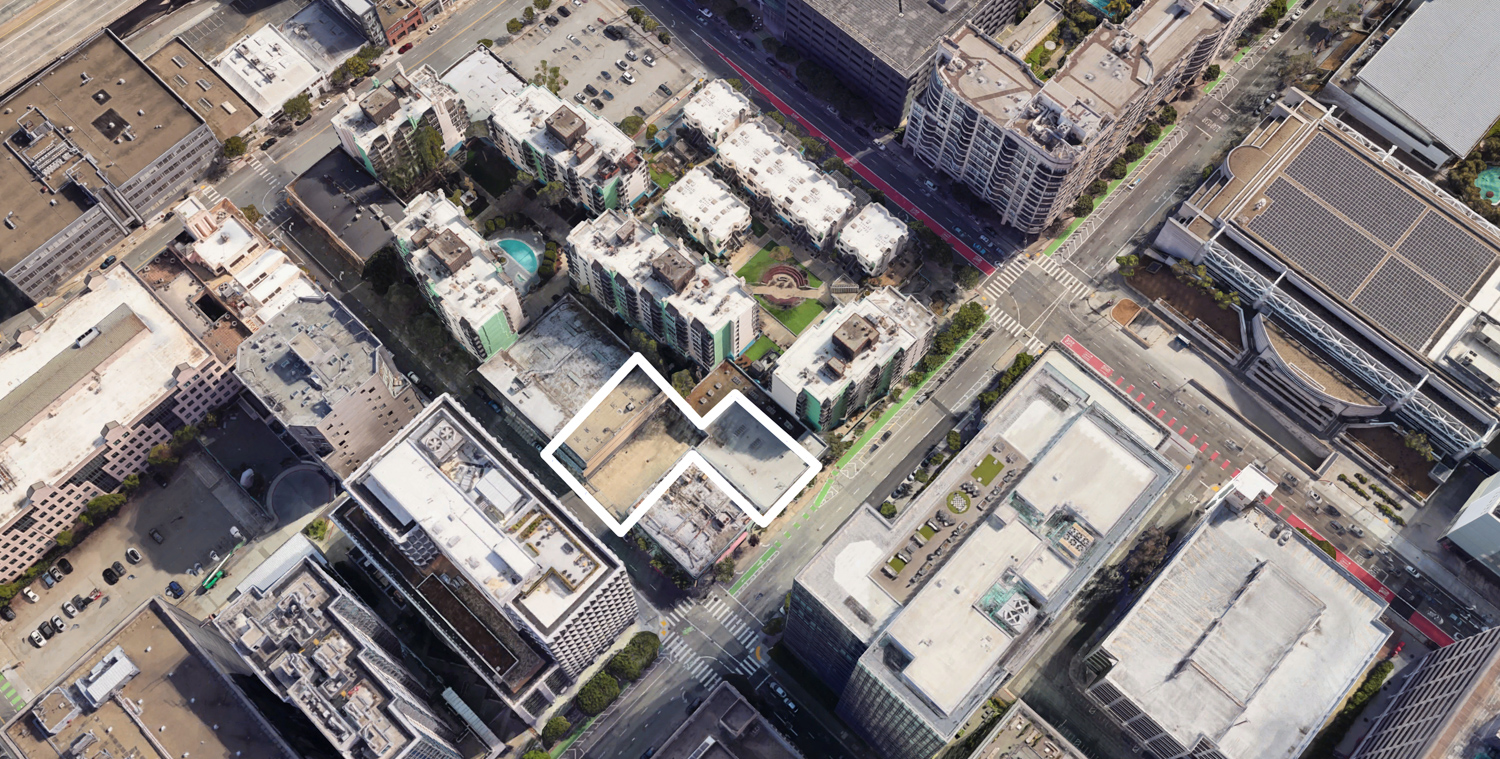
120 Hawthorne Street, image via Google Satellite
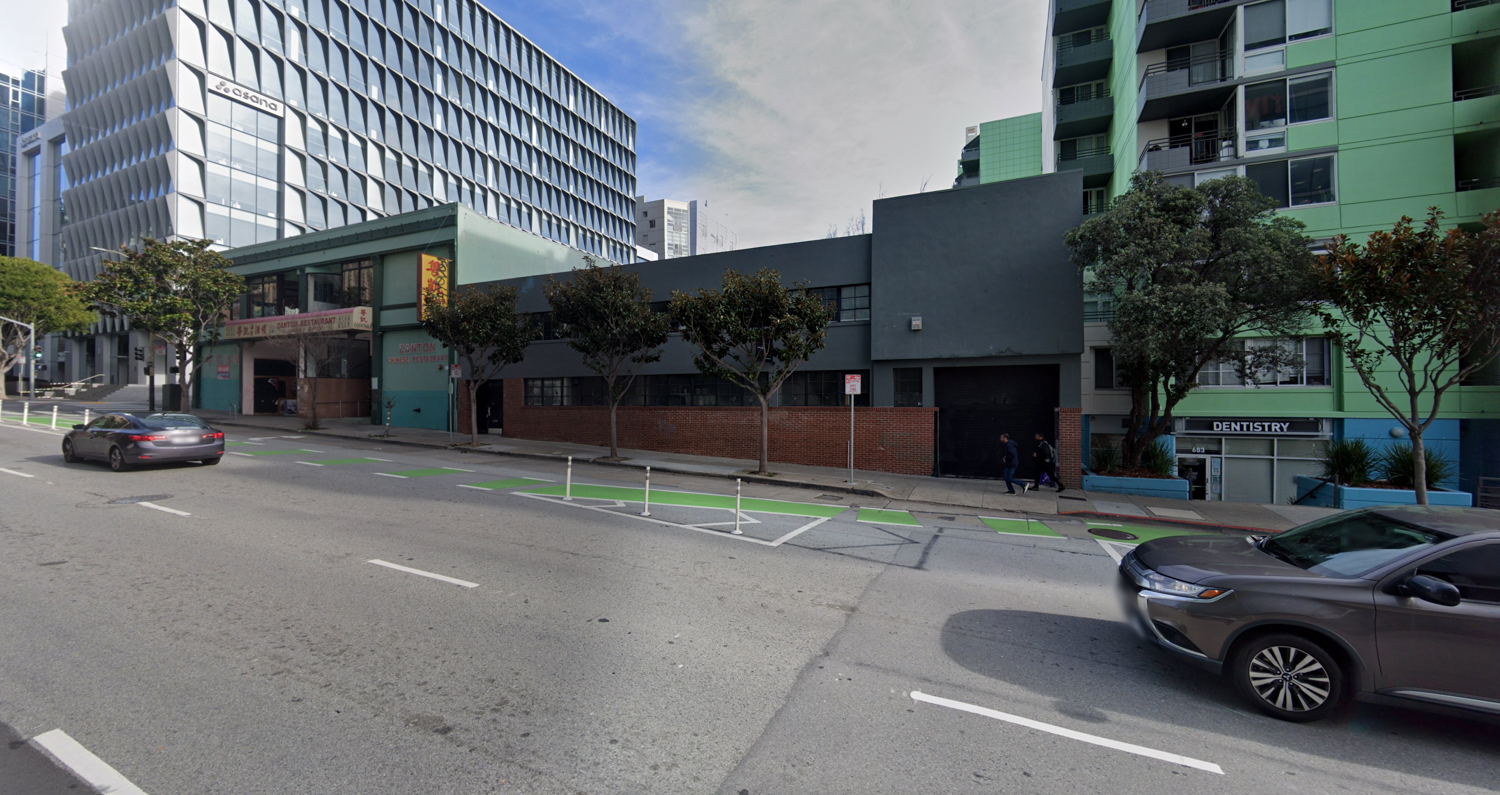
120 Hawthorne Street, image via Google Street View
City records show the property last sold in September of 2015 for $7.7 million. Project applications filed earlier this year suggest construction will last around 24 months at a cost of $81 million. The construction cost estimate does not encompass all development costs.
The San Francisco Planning Commission is scheduled to review the proposal on Thursday, June 15th, starting at 1 PM. For more information about how to attend, participate, and submit comments ahead of the meeting, visit the city website here.
Subscribe to YIMBY’s daily e-mail
Follow YIMBYgram for real-time photo updates
Like YIMBY on Facebook
Follow YIMBY’s Twitter for the latest in YIMBYnews

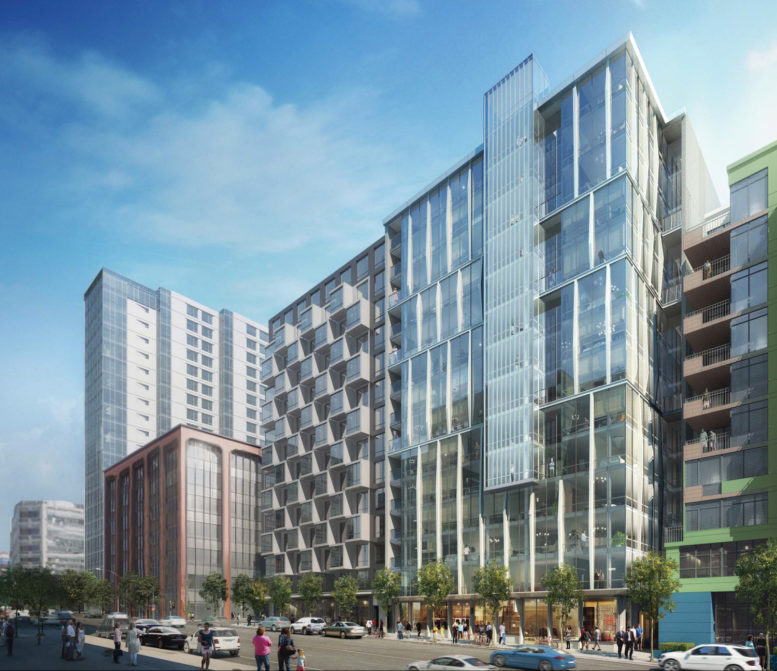




More housing in a mixed usage building in a transit rich are is a good. Also great that secured parking for bicycles is allotted for . Is there charging abilities for e bikes?
David liked “Parking will be included for 148 bicycles and no cars”
Just a note to those paying attention: E-bikes and E-bike charging inside secured bike parking areas is becoming a more prevalent source of ignition for fires.
“The overall design will highlight the verticality of the infill structure.” ‘Not sure that I understand the rhetoric – but a project that spans nearly a half acre at 130 ft tall hardly needs to highlight its “verticality.”
If the intent is to block every ray of sunlight from San Francisco, developers are doing one helluva job. It’s also irresponsible not to include any vehicle parking for a development of this size.
SOMA is overdeveloping its residential portfolio in the same manner that it overdeveloped its office space.
With jobs leaving the city and commutes required down the peninsula, there is a smaller and smaller pool of people who could afford these types of units without parking. But on the upside, these units should go for a lot cheaper because of it.
Jobs aren’t leaving the city and necessarily relocating south, they are moving to remote work. SJ still has a high vacancy rate similar to SF. SOMA like much of SF is walking distance to restaurants, retail, grocery stores, parks. People like this sort of thing. I know people that have remote work and moved to the city recently because they want a more city experience. Less people are in the city for work these days. Times are changing, but it’ll be good to see local investment in city life rather than a huge focus on commercial output (tech industry and fidi)
No parking for cars? Ridiculous. Count me out as a resident. I’m not riding a bike around downtown SF.
You act as if there aren’t grocery stores, restaurants and retail within a 10 min walk. There’s also BART and Muni metro trains within a short walk and Caltrain to head down the peninsula. This area is for those people. Not you? That’s fine, plenty of other places to live. But you can’t block housing just because it doesn’t fit for you. We need all kinds of housing to support every lifestyle and price point.
Have to agree with you Mark. Riding a bike in the congested areas of San Francisco is scary. I walk to where I want to go. How about ride-sharing parking for occasional use cars? That would be a happy medium for the car situation.
Yes would take this one if you got the first floor open please thank you so much