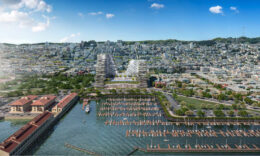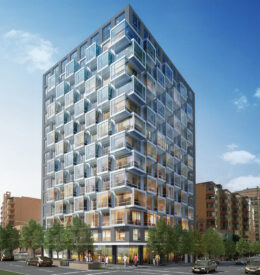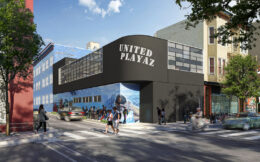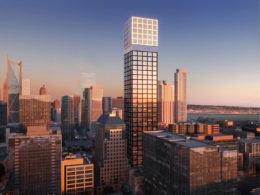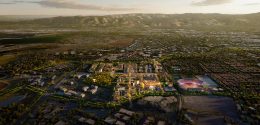Preliminary Permits Filed For Fourth Safeway Redevelopment in the Marina, San Francisco
Preliminary permits have been filed for the fourth Safeway redevelopment proposal in San Francisco. This time, project developer Align Real Estate is looking to replace the grocery store with a 25-story sloped tower, containing nearly eight hundred rental apartments, at 15 Marina Boulevard in the Marina District.

