Renderings have been published for the future clubhouse of United Playaz, a 27-year-old non-profit based in San Francisco’s SoMa neighborhood. The project, aided by $2 million of state funds procured last year, will renovate the existing two-story structure at 1044 Howard Street with a community center. Arquitectonica is the project architect.
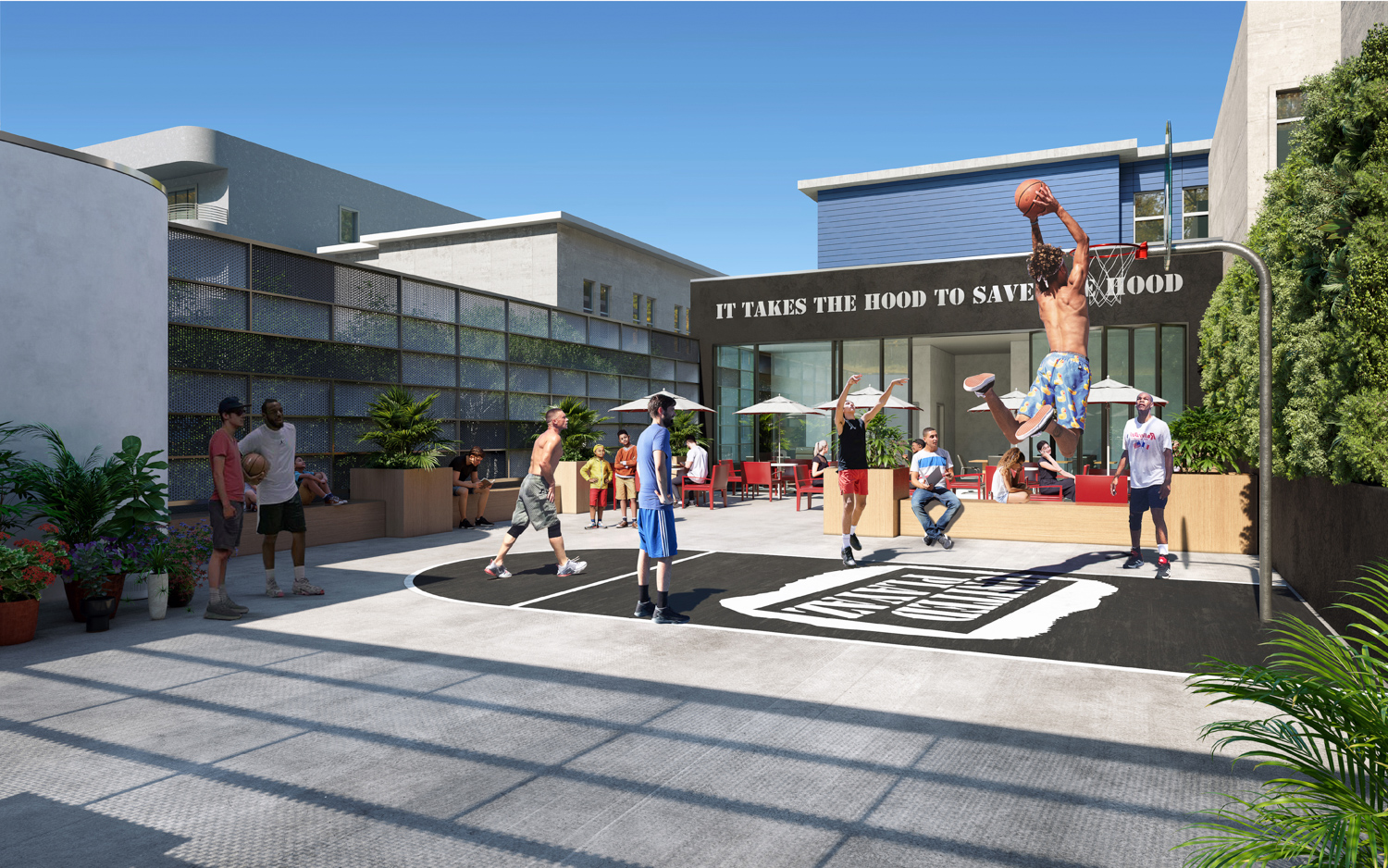
United Playaz Clubhouse rooftop basketball court, rendering by Arquitectonica
In early October of last year, Assemblymember Matt Haney of San Francisco announced that the State would provide $2 million to purchase 1044 Howard Street for the United Playaz. The 27-year-old non-profit was founded as a violence-prevention and youth development group for the community. The new facility, located next to its original location at 1038 Howard Street, will create a community hall, meeting rooms, and offices for United Playaz to expand its family literacy and adult re-entry programs.
In a press release announcing the new funds, Assemblymember Haney shared that “with the cost of real estate in San Francisco, it’s hard for community-based organizations like United Playaz to find a permanent home and provide stability for the youth that they work with. It’s important that organizations stay deeply rooted in the communities that they serve, and purchasing this second building will ensure that United Playaz can continue to grow and provide a safe space for at-risk youth.” Alongside the new funds, the city has renamed the block ‘United Playaz Way.’
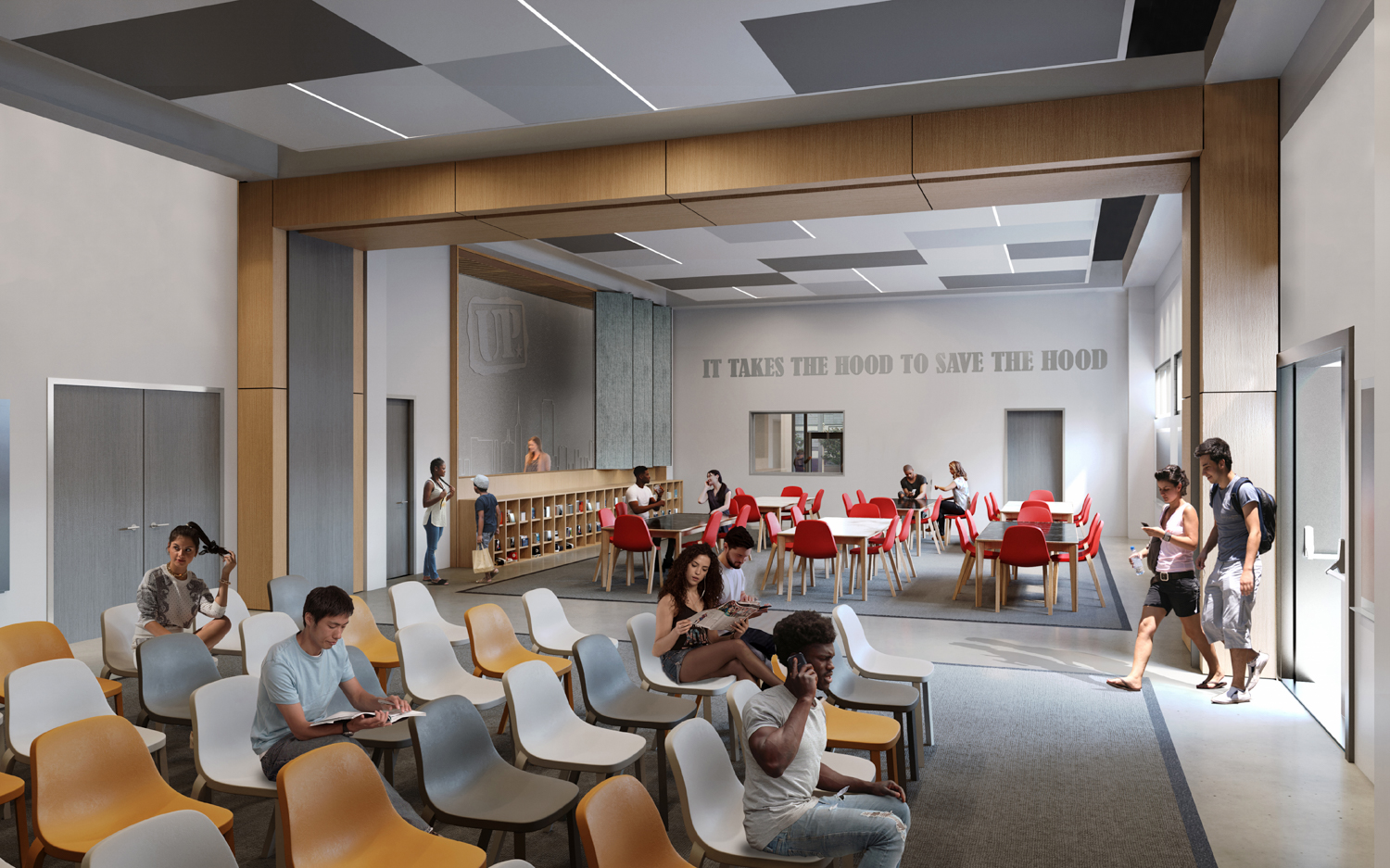
United Playaz Clubhouse interior hall, rendering by Arquitectonica
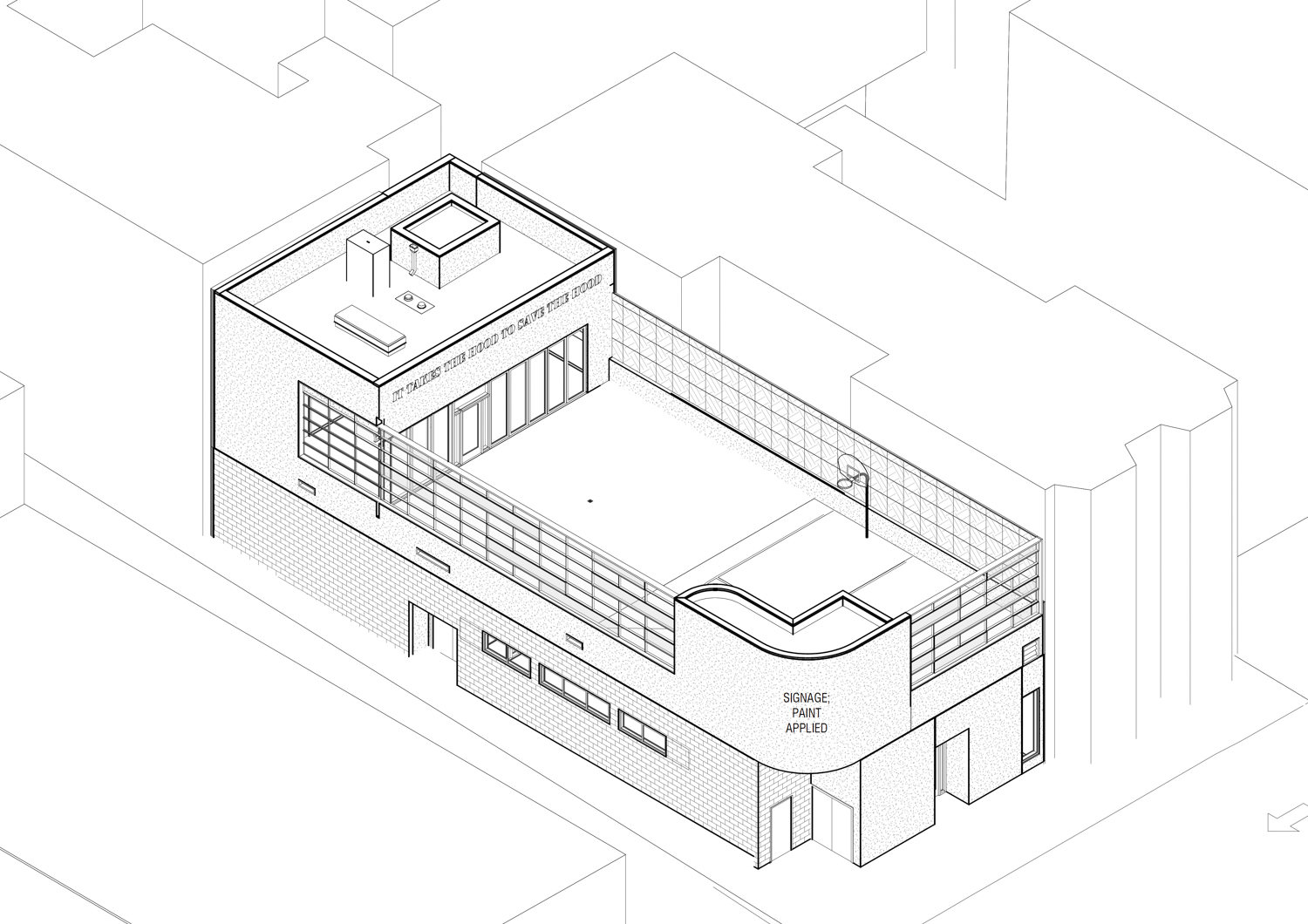
United Playaz Clubhouse axonometric view, rendering by Arquitectonica
The 0.07-acre property is located along Howard Street between Russ Street and 6th Street. The site is from where Embarcadero Capital Partners plans to expand office space at 1035 Howard Street. Brookfield’s 5M office tower and housing are just one block away. United Playaz was present for the ribbon cutting of the Parks at 5M in March last year.
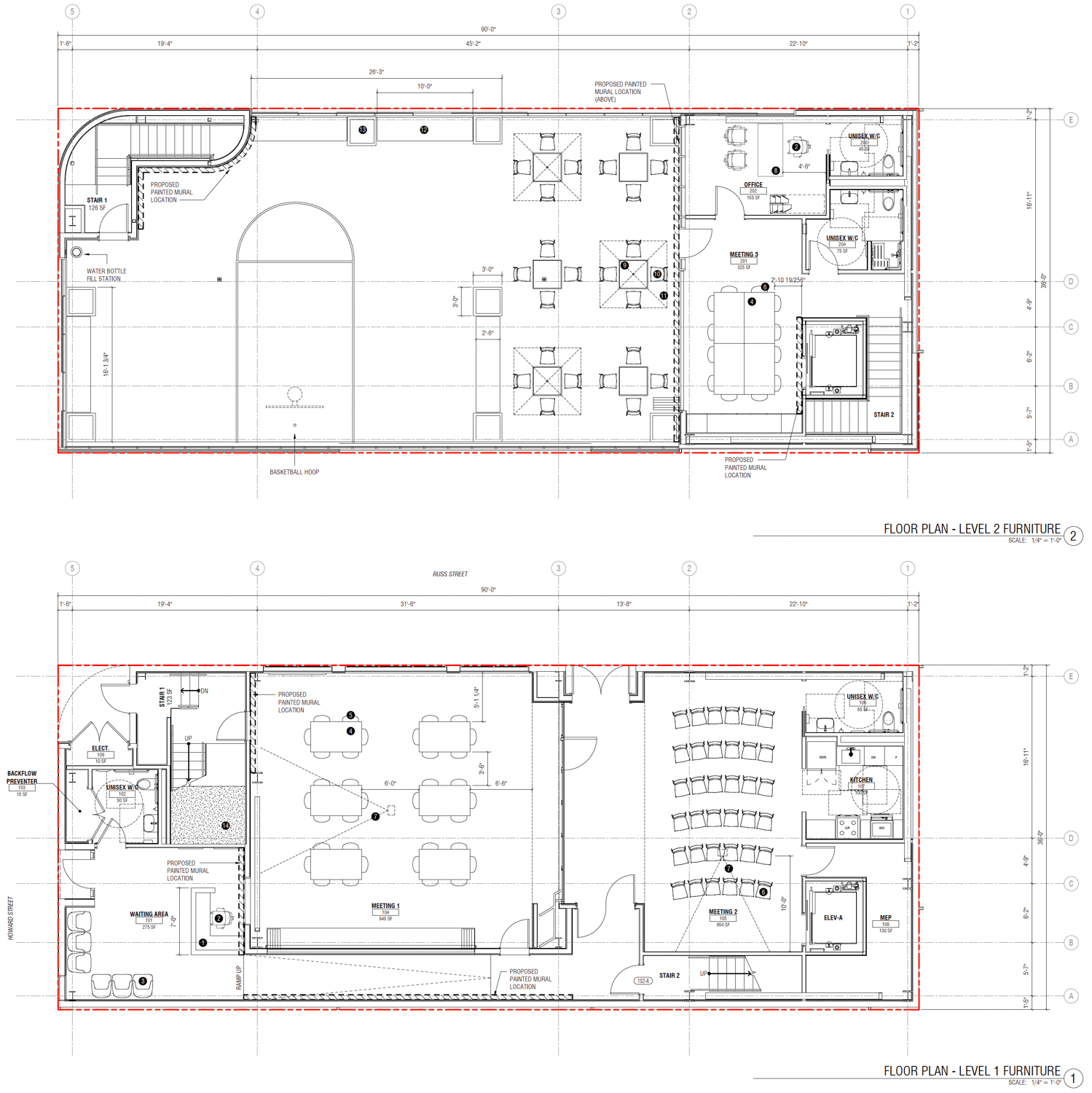
United Playaz Clubhouse floor plans, illustration by Arquitectonica
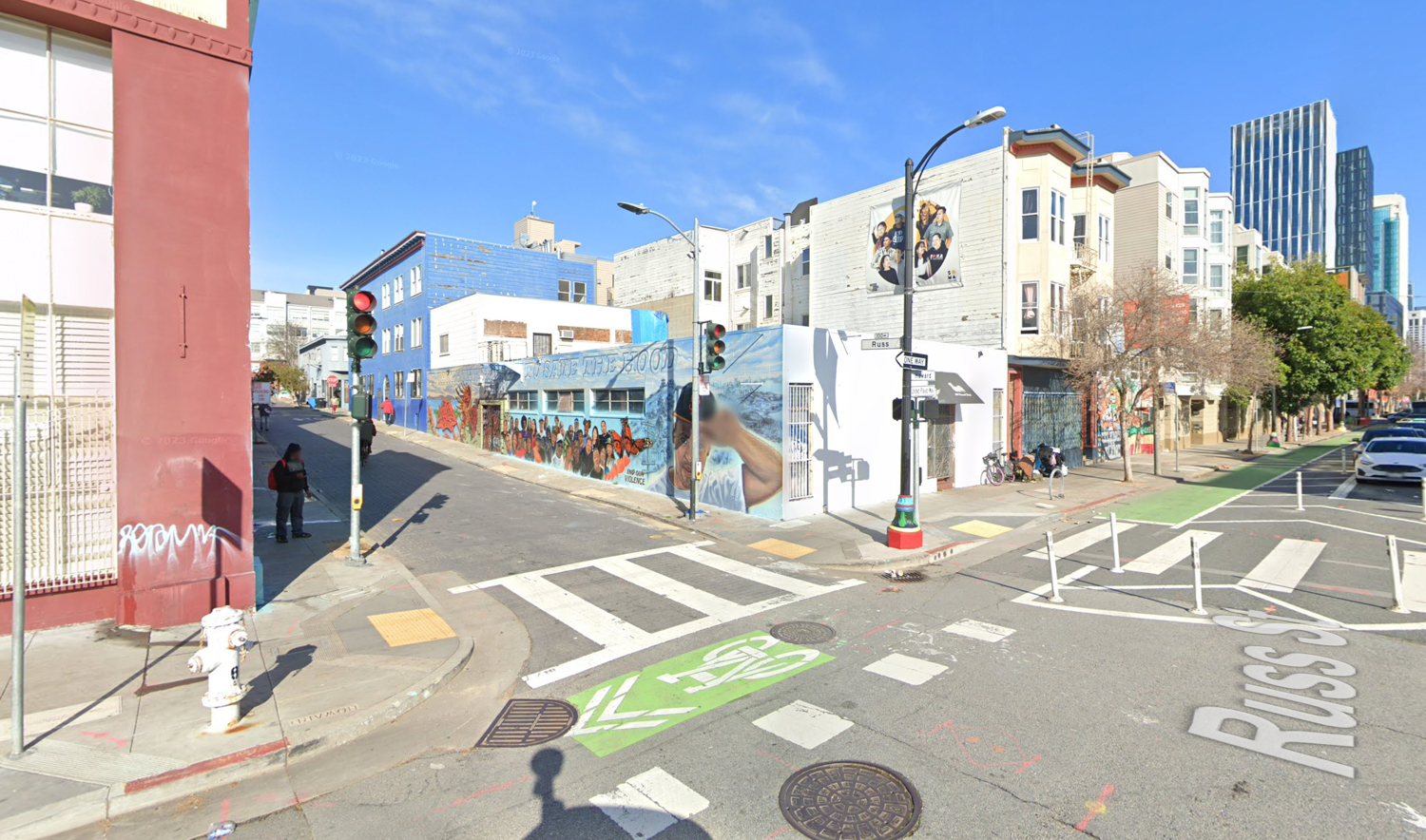
1044 Howard Street, image by Google Street View
The 34-foot structure will yield around 7,390 square feet, including parking for four bicycles. The project features a rounded corner and gridded glass walls around the terrace deck. The project’s engineering team will include DCI, Langan, PAE, and Rockridge Geotechnical. An estimated timeline for construction has yet to be established.
Subscribe to YIMBY’s daily e-mail
Follow YIMBYgram for real-time photo updates
Like YIMBY on Facebook
Follow YIMBY’s Twitter for the latest in YIMBYnews

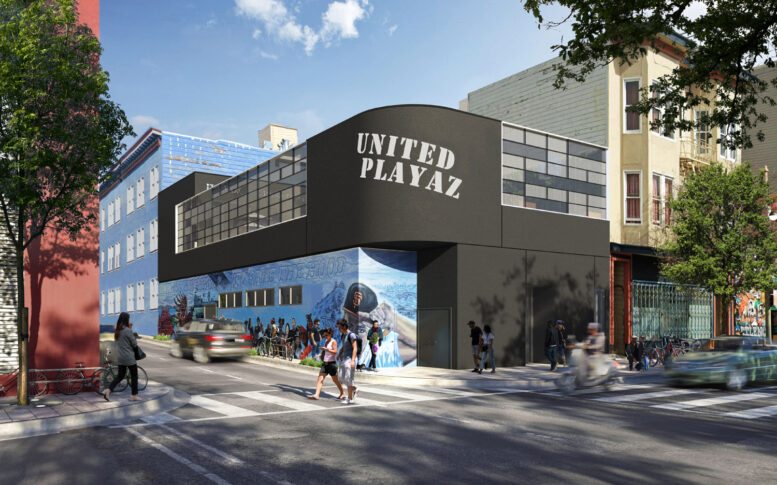




Be the first to comment on "Renderings Revealed For Future United Playaz Clubhouse in San Francisco"