Renderings have been published for affordable teacher housing and townhome duplexes at 402 Dellbrook Avenue, near the base of Sutro Tower in Twin Peaks, San Francisco. The project would create around 76 units, of which 40 will be affordable housing. Midtown Lands LLC, owned by James Keith, is the property owner and developer.
The three-acre project will be filled with 168,130 square feet for housing, 19,580 square feet for parking, and 8,740 square feet for open space. The project will create an expansion of Farview Court. The internal street expansion will connect to a turnaround bulb. The teacher housing will be the closest to the outlet, with townhomes lining the extension of Farview Court.
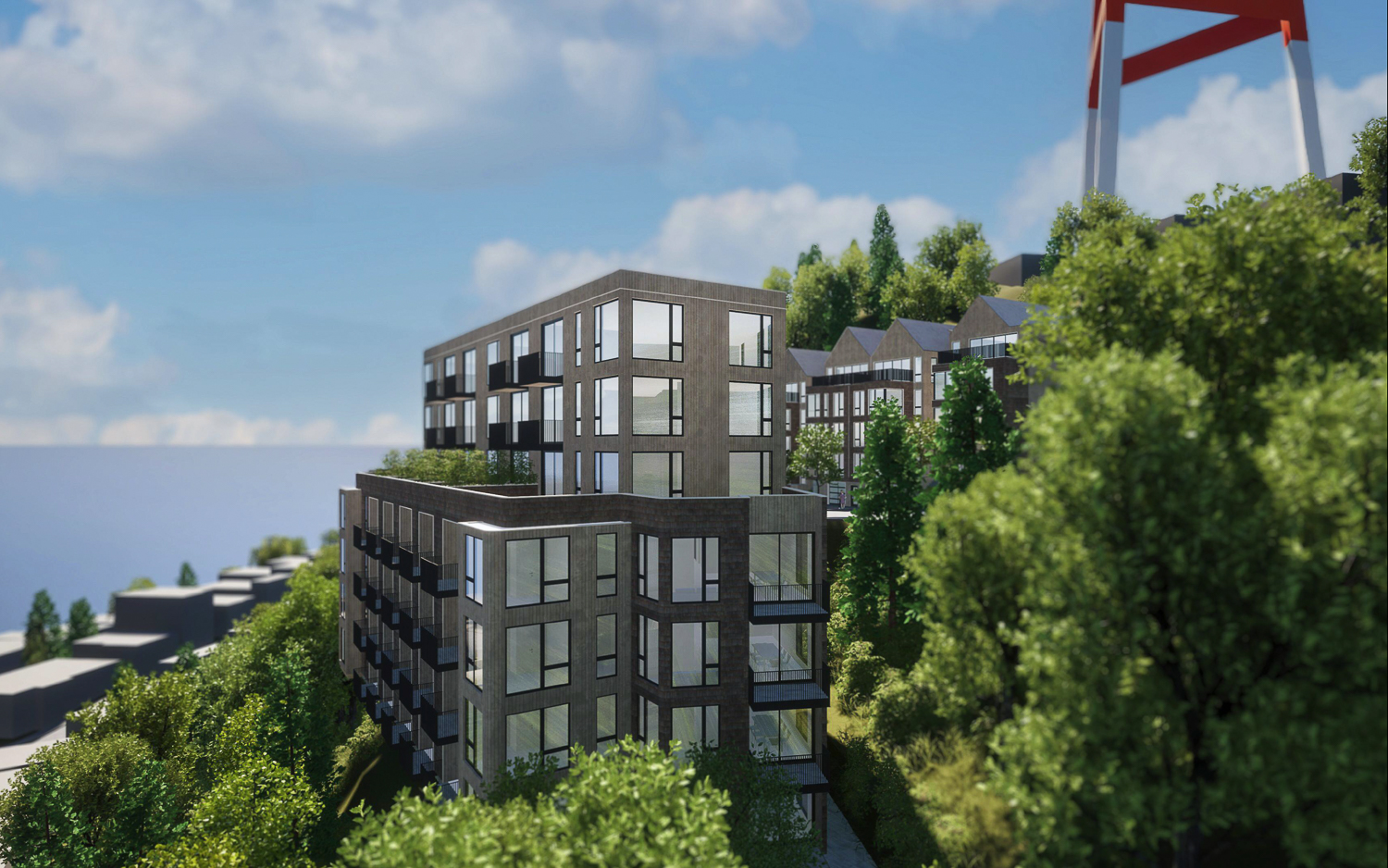
Midtown Land Homes educator housing aerial view, rendering by RG Architecture
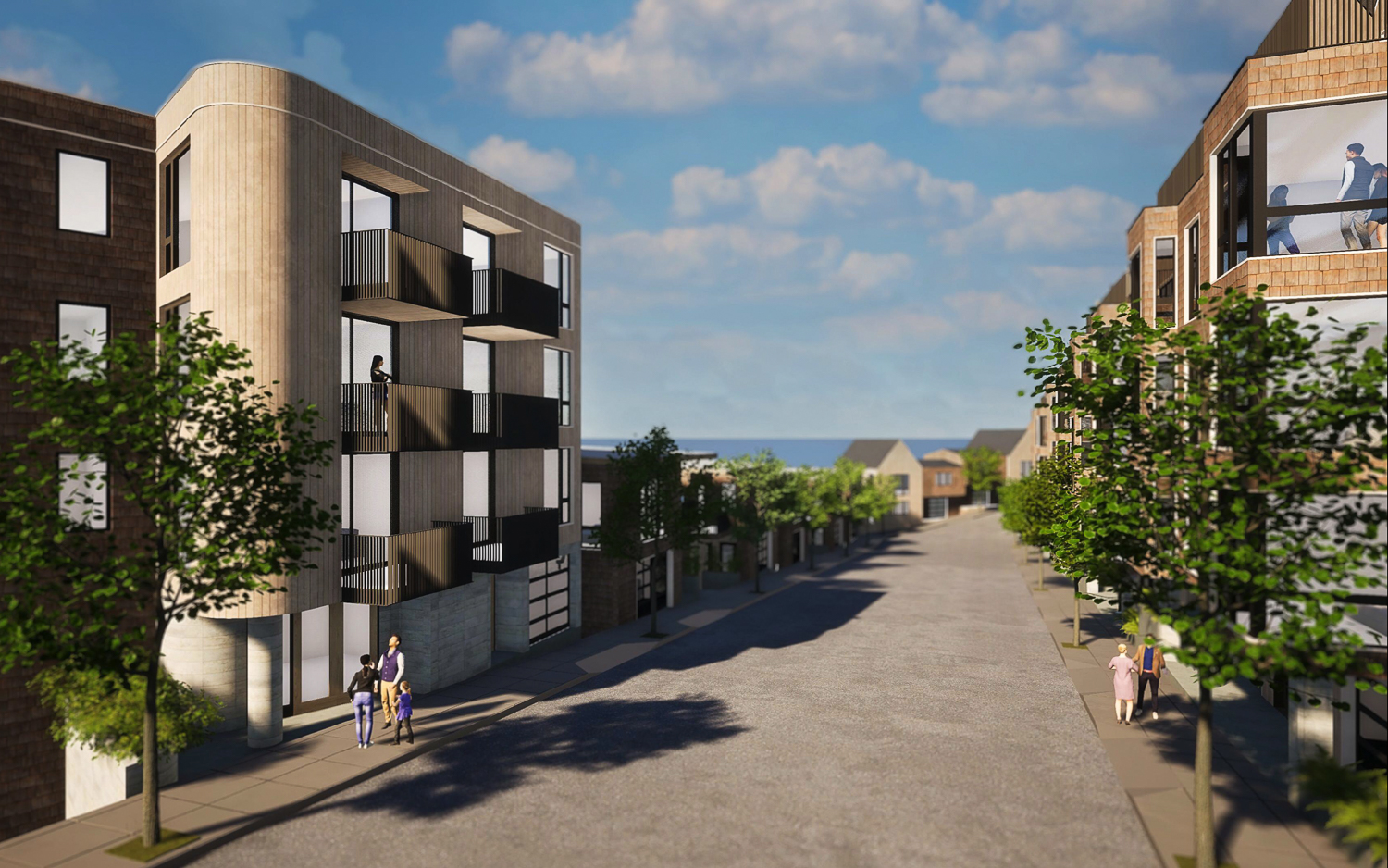
Midtown Land Homes educator housing and townhomes street view, rendering by RG Architecture
The townhome apartments will each be between three to five floors, with 5,400 to 8,040 square feet of housing in each structure divided between two units. Twelve duplexes will have a two-car garage, and six will have a four-car garage. Parking will be included for 67 cars and 76 bicycles. Unit sizes will vary with 13 studios, seven one-bedroom, 13 two-bedroom, and 43 three-bedrooms.
The educator housing contains 46,411 square feet across seven floors, including 6,260 square feet for the 19-car garage. The structure will conform to the steep parcel, with four floors will be above Farview Court and three floors below.
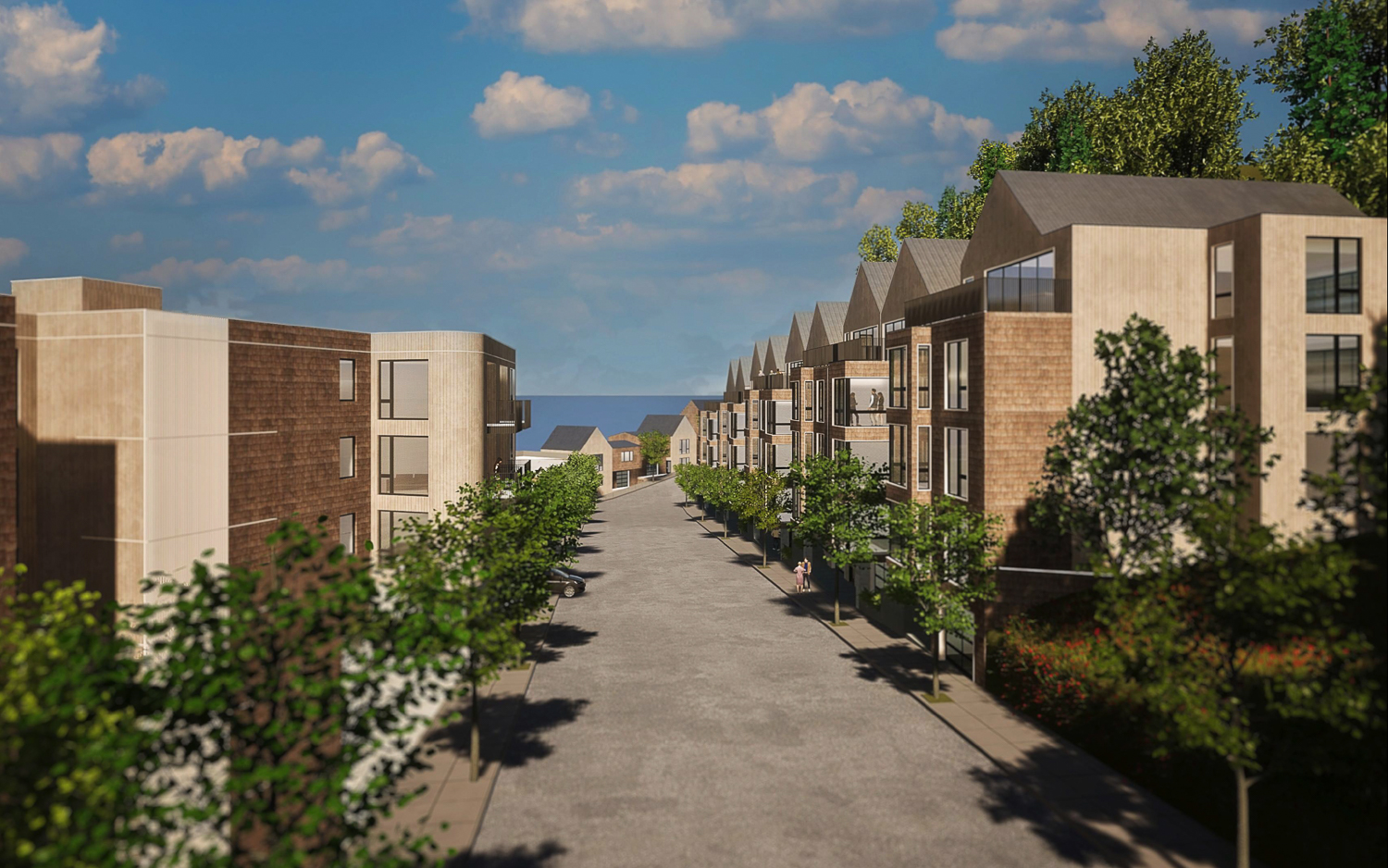
Midtown Land Homes Farview Court project, rendering by RG Architecture
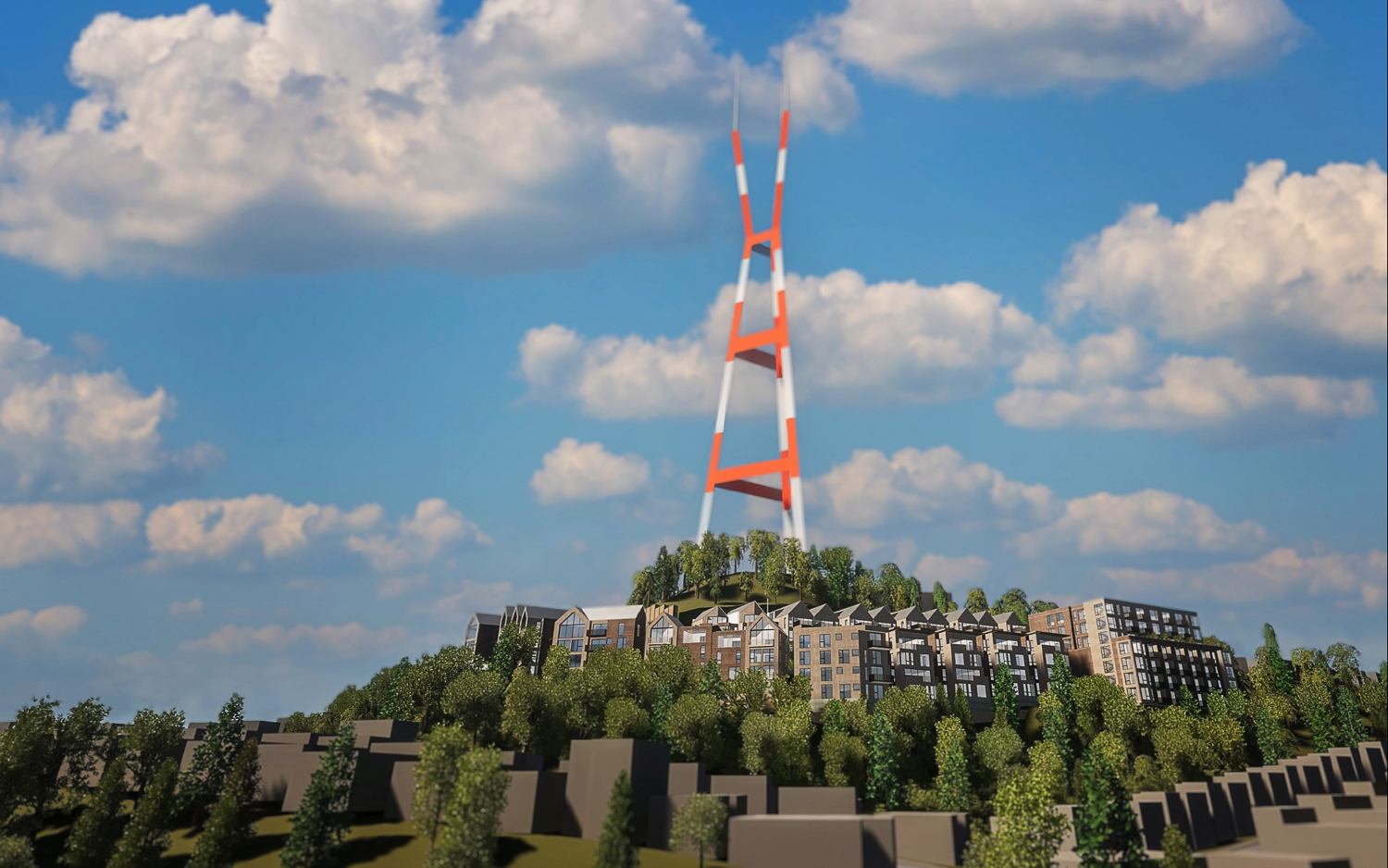
Midtown Land Homes overlooked by Sutro Tower, rendering by RG Architecture
RG Architecture is responsible for the design. Renderings show how the cul-de-sac housing will wrap simplified residential vernacular with Third Bay Tradition materials of vertical concrete siding and shingle wood walls. The design is evocative of the modernist legacy of San Francisco, like at Diamond Heights.
The property is along the southwest edge of the hilltop, looking toward Mount Davidson Peak, the West Portal, and the Pacific Ocean. Residents will be around 750 feet above sea level. The property is less than half a mile from four public schools and near the UCSF Parnassus campus. UCSF is planning a $4.3 billion campus expansion at their Parnassus Heights campus with a massive hospital structure designed by Herzog & de Meuron.
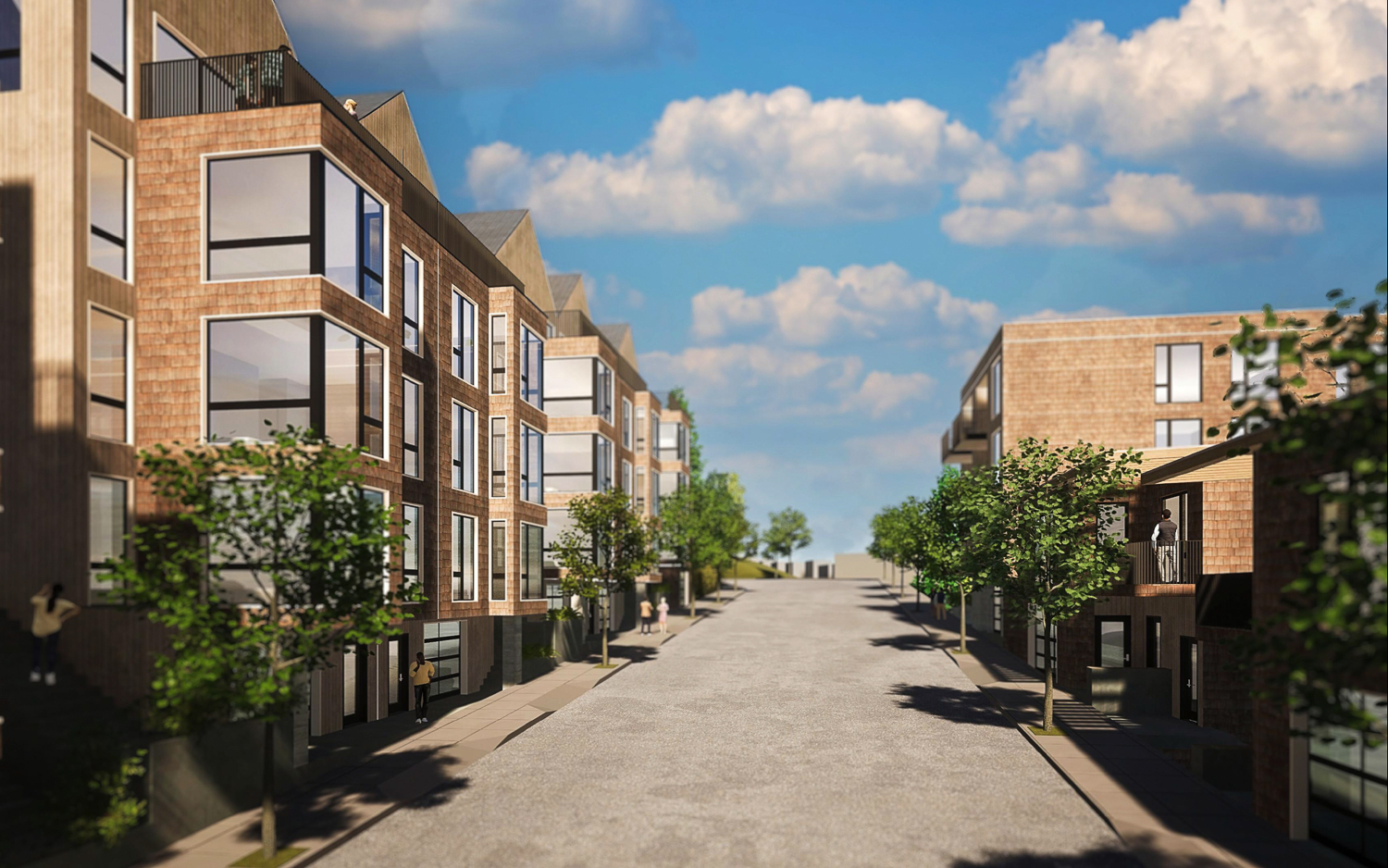
Midtown Land Homes pedestrian view from the interior street, rendering by RG Architecture
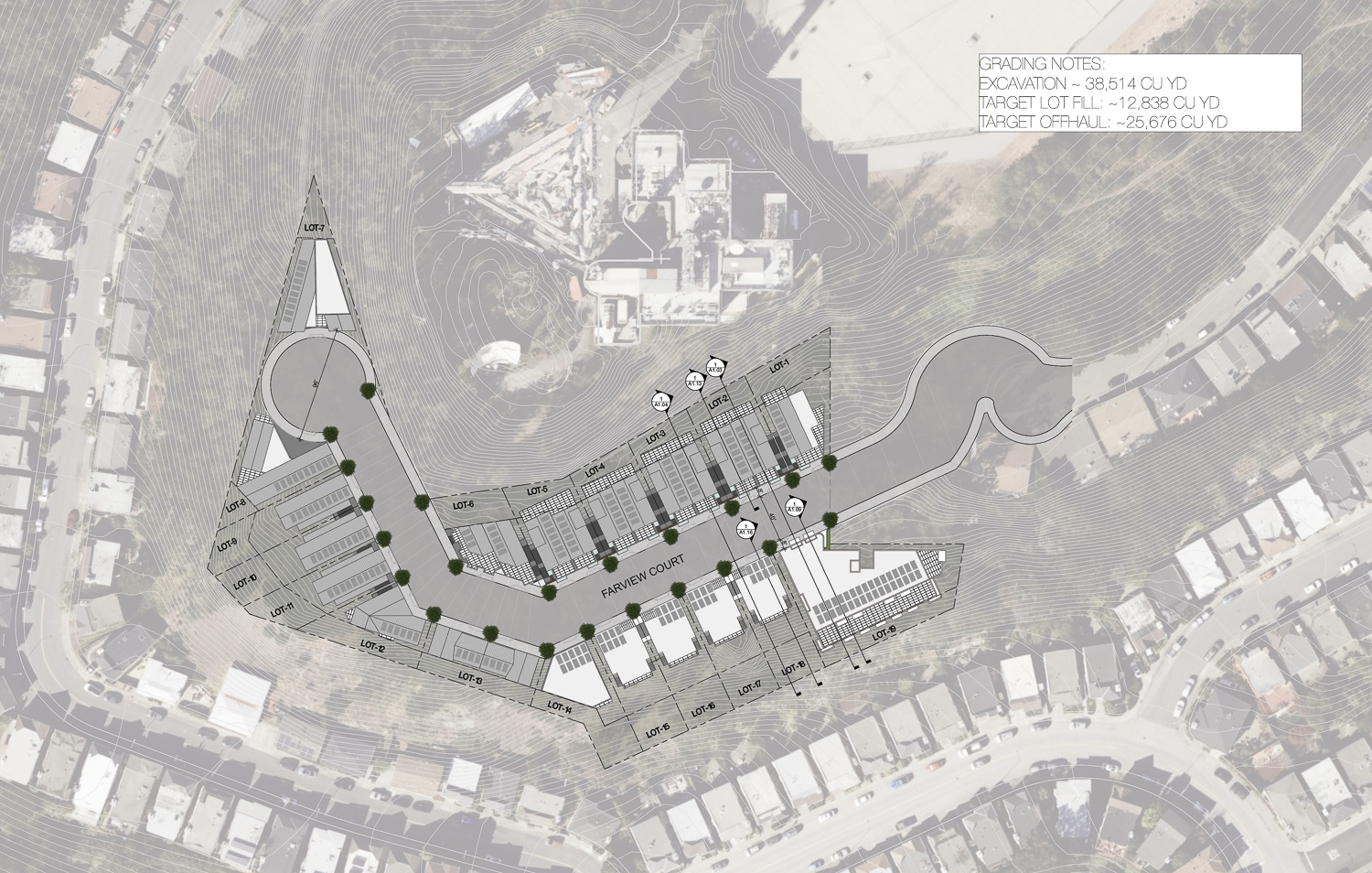
Midtown Land Homes site map, illustration by RG Architecture
The preliminary project assessment for the application has been published by the city recently. The document shows that 402 Dellbrook Avenue will be able to receive ministerial streamlining through Senate Bill 9, Senate Bill 35, and the soon-to-be-effective Assembly Bill 2011.
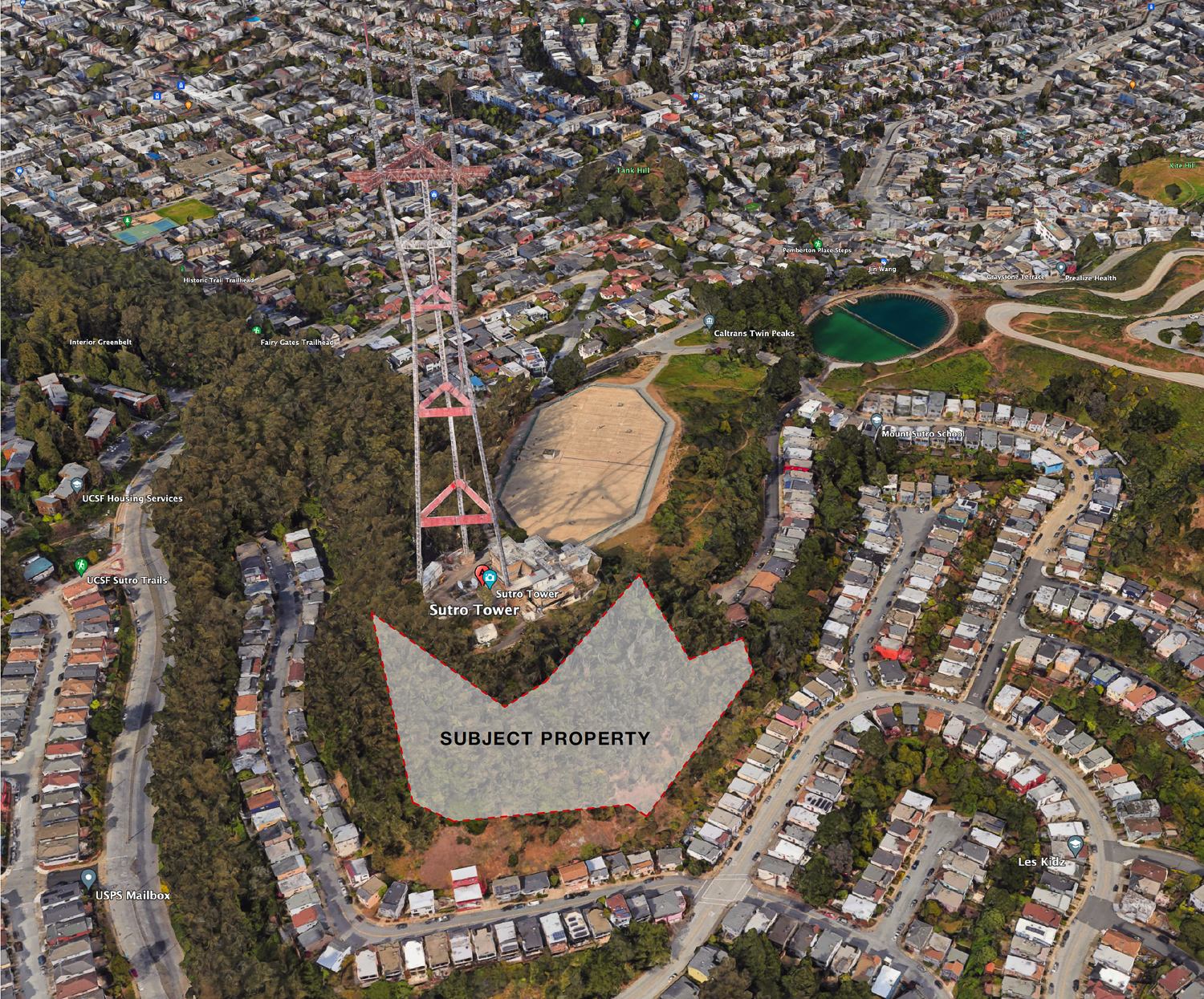
Midtown Land Homes site outlined, illustration courtesy planning documents
Construction is expected to cost around $50 million, and the timeline for completion has yet to be established.
Subscribe to YIMBY’s daily e-mail
Follow YIMBYgram for real-time photo updates
Like YIMBY on Facebook
Follow YIMBY’s Twitter for the latest in YIMBYnews

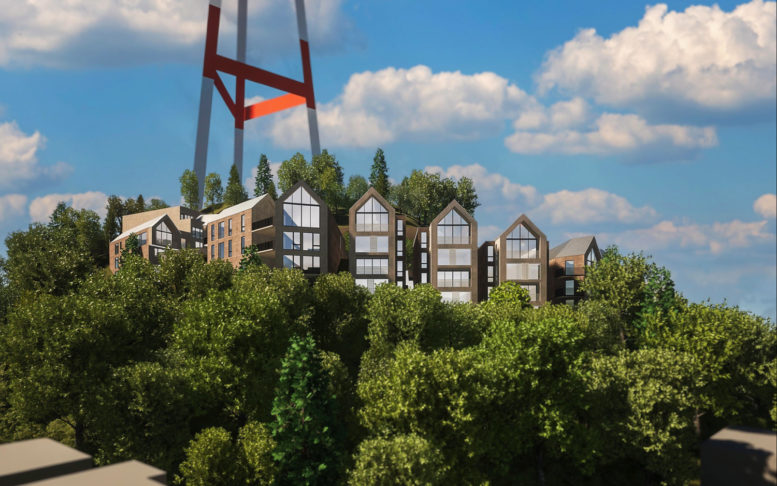




Looks great.
If this goes through without any local opposition, I’ll eat my hat. -Jim
Kudos to the architect and project sponsor for dreaming up something attractive, appropriately scaled, and locally contextual. Here’s to hoping it comes to light.
As much as I don’t like adding cars in the city, this area is remarkably challenging to service by bus so I get it. Cycling is no-go unless you have calves of steel and the likelihood of Muni introducing an infill subway station is very unlikely given the low population and traffic at the top of the hill.
Looks great! I guess SF is not “out” of space after all!
Where’s David’s remarks about too much vehicle parking?
🤣🤣🤣
we need more out-of-the-box projects like this.
Do any of these ever get built?
Let’s find out!
Needing subsidized housing opens a path to having a drop dead view – the housing projects at Potrero Hill and Hunter’s Point are cases in point.
It’s a pity that we’re developing some of the last bits of open space with trees in SF.
Anyone else think we shouldn’t be adding more car-required housing to SF?
I generally agree. A stairway connecting this development to the Panorama Dr & Dellbrook Ave intersection, with its 36 stop, would somewhat help decrease the perceived need for a car.
Ok
Love this! Kudos to all involved in this project for designing an attractive mixed-income project. Keeping my fingers crossed that this gets built. These are exactly the kind of developments San Francisco needs.
As a resident and homeowner in midtown terrace. I can tell you right now we will do everything in our power to stop this abomination of a project from ever going through. Go build in another city. This is a single family neighborhood and we intend on keeping it that way.