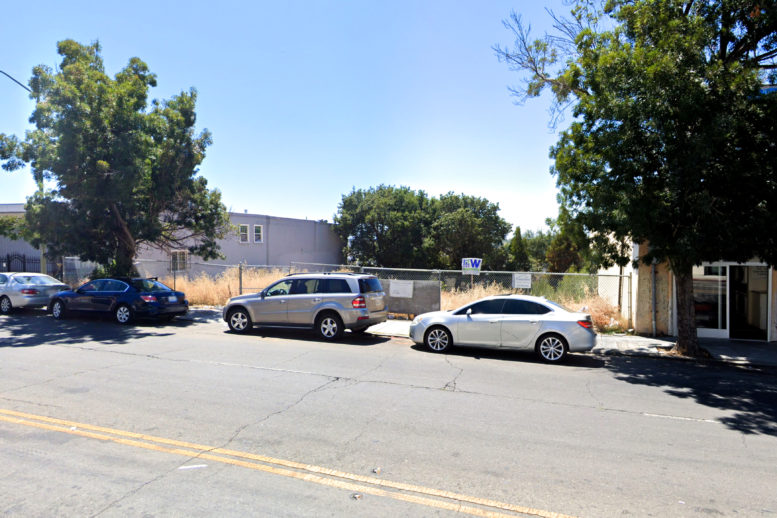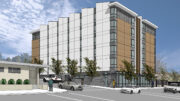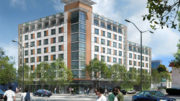A new affordable housing project has been approved for development at 9809 MacArthur Avenue in Castlemont, Oakland. The project proposal includes the construction of a six-story building offering residential units designated for extremely low-income households, streamlined using Assembly Bill 2162.
Banta Design is responsible for the application and design.
As previously covered, plans were submitted March 28th of this year. The project will offer 49 residential units, 23 surface parking spaces in a six-story building. The building will yield a total built-up area of 37,361 square feet. Over 20% of floor area is dedicated to supportive service spaces including security offices, case management offices, computer lab, community meeting room, TV/social lounge, library, laundry rooms on every floor, dog wash and bicycle wash stations, dog run, open air decks, café connected to a top floor view deck.
The structure will feature a Type III construction over a concrete podium with smooth panel cementitious panel board siding, clear and black anodized double-glazed window assemblies, and perforated metal sunshades. Rooftop photovoltaic panel arrays serve the project electrical load.
The project site is a parcel spanning 0.23 acres; formed by two merged parcels at the corner of 98th Avenue along MacArthur Boulevard. Residents will be near a small retail nexus along the avenue, culminating in the Foothill Square Shopping Center strip mall. Nearby destinations include the Bishop O’Dowd High School and the Oakland Zoo. The estimated cost and timeline for construction have not yet been established.
Subscribe to YIMBY’s daily e-mail
Follow YIMBYgram for real-time photo updates
Like YIMBY on Facebook
Follow YIMBY’s Twitter for the latest in YIMBYnews






How about some images of the project?
They are not available yet