On the heels of new renderings published for 2700 Sloat Boulevard, another developer has shared illustrations for their own skyscraper in San Francisco. Details plans have been published for the 47-story residential tower at 636 4th Street, across from the San Francisco Caltrain Station in SoMa. Solbach Property Group is the project sponsor.
Solomon Cordwell Buenz is responsible for the design, which integrates historicized elements at the base of a sculptural obelisk. The exterior will be wrapped with corten steel cladding, perforated metal panels, and curtain-wall glass. The tower sits atop the eight-story podium deck, wrapped with a gridded street wall of corten steel inspired by SoMa’s industrial architecture.
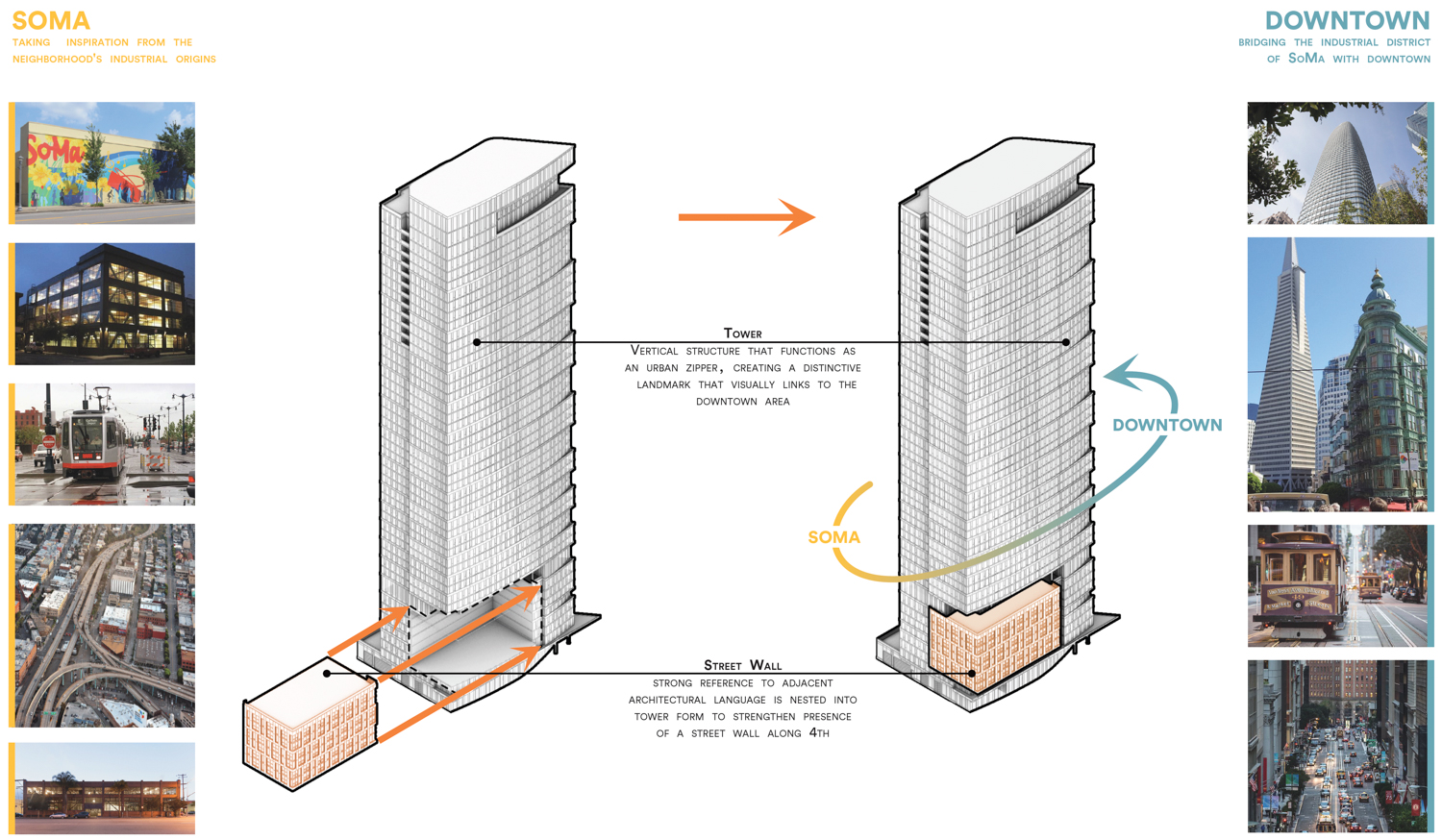
636 4th Street design inspiration, diagram by Solomon Cordwell Buenz
In the planning document, the firm writes, “the body of the tower takes cues for its geometry from the shape of the site, which features an angled northwest property line creating a sharp vertical edge….” As a result, the wedged corner points tower the city’s financial district, while a series of segmented setbacks break apart the sheer corner with a zipper-like pattern. Facing 4th Street and Brannan, the tower will have a bowed facade curved outward towards the Bay. The southern wall features a column of slender balconies to accentuate the slender verticality.
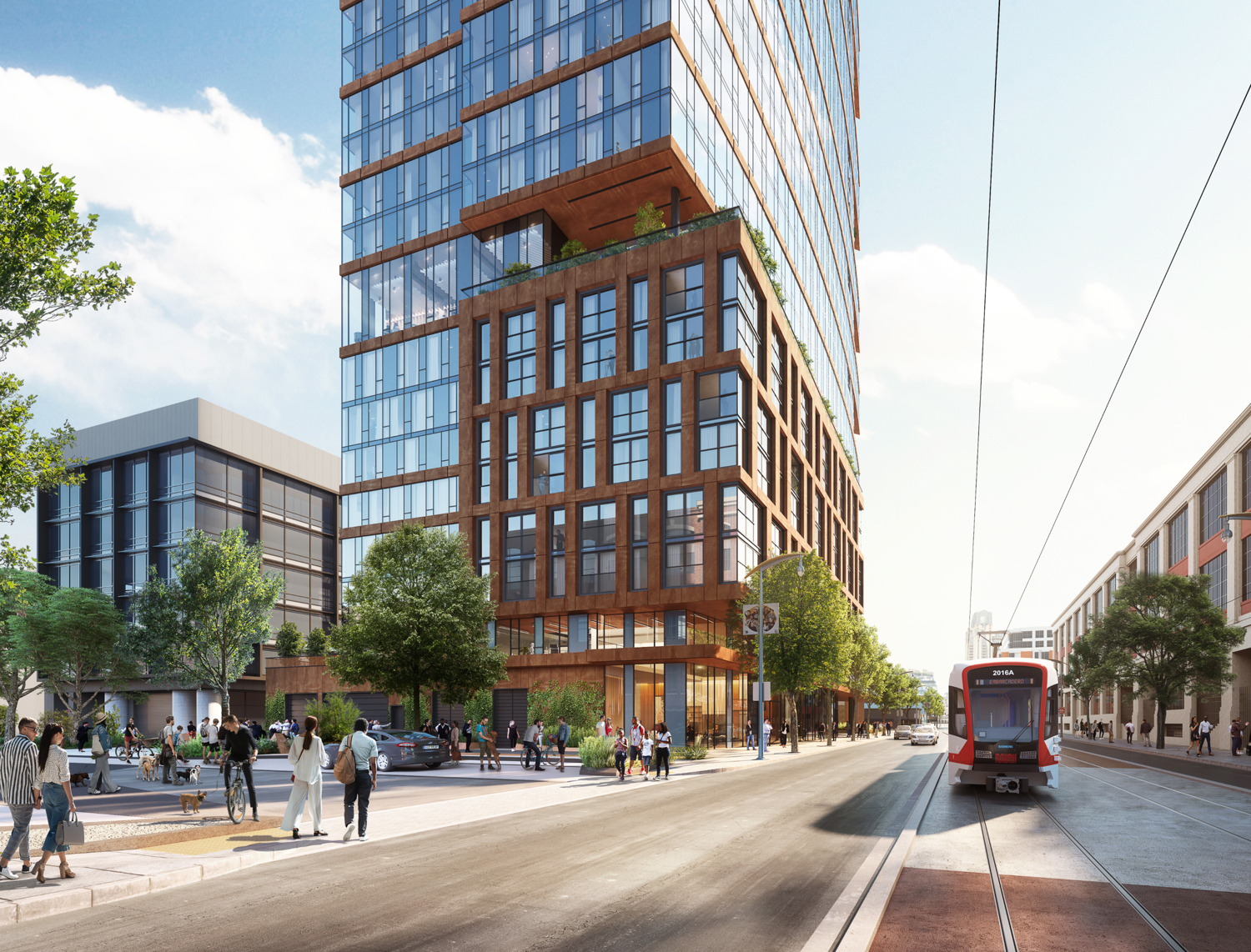
636 4th Street street view, rendering by Solomon Cordwell Buenz
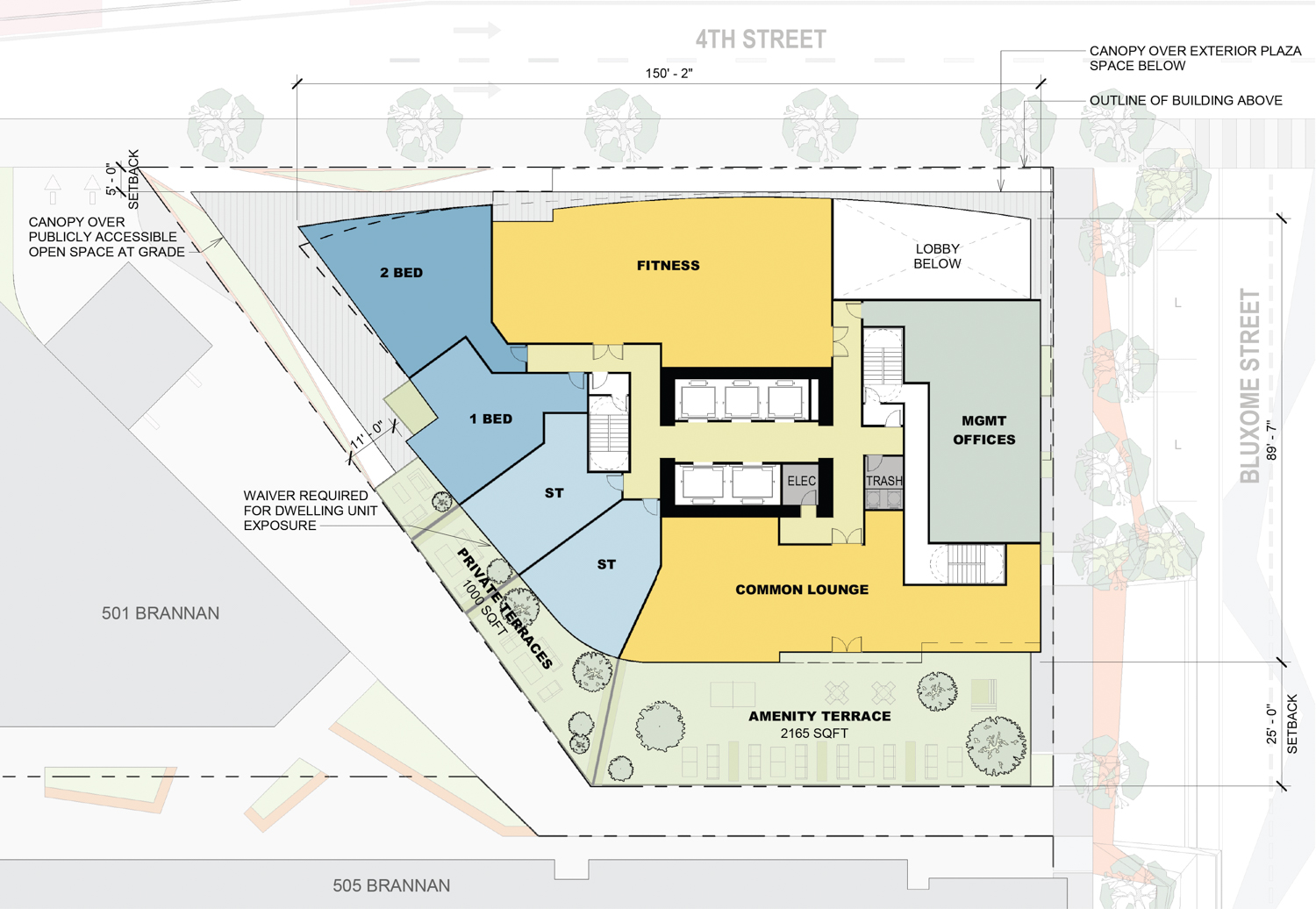
636 4th Street second-level floor plan, illustration by Solomon Cordwell Buenz
Surfacedesign is overseeing the landscape architecture. The firm will oversee redesigning the street level with precast pavers along Pluxome Street and the retail plaza. Corten steel-walled planters will shelter the seating area and provide protection from cars. Ten new trees will be planted along the sidewalk. Additional landscaping will be included for each of the amenity terraces and private decks.
The 517-foot tall structure will yield around 595,000 square feet with 514,220 square feet for housing, 3,270 square feet for retail, and 75,500 square feet for the five-floor basement garage. Of the 520 rental apartments, there will be 122 studios, 187 one-bedrooms, 206 two-bedrooms, and five three-bedrooms. There will be 87 affordable homes, allowing Solbach to submit for the State Density Bonus program and increase residential capacity by 50% alongside waivers and concessions for zoning.
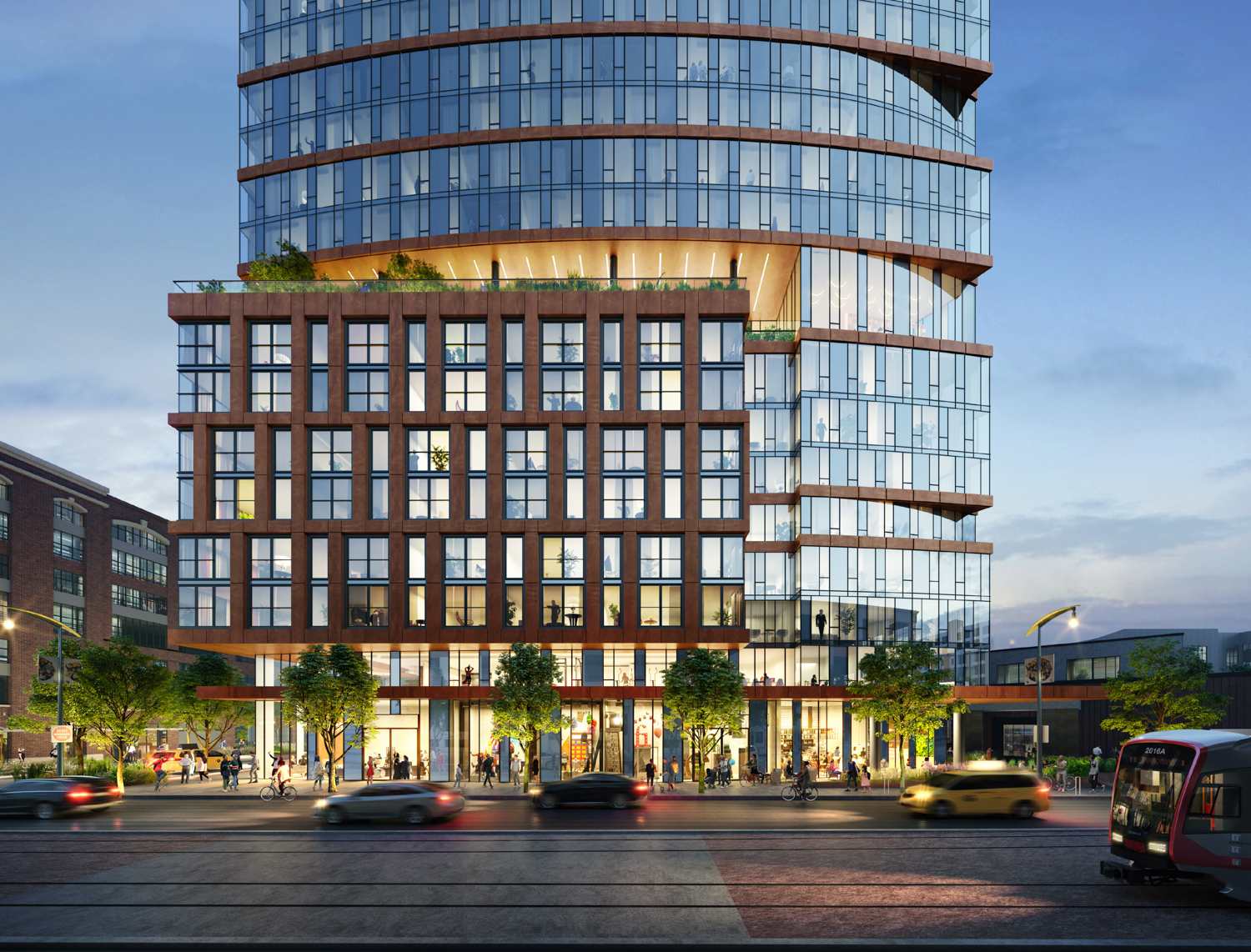
636 4th Street podium view, rendering by Solomon Cordwell Buenz
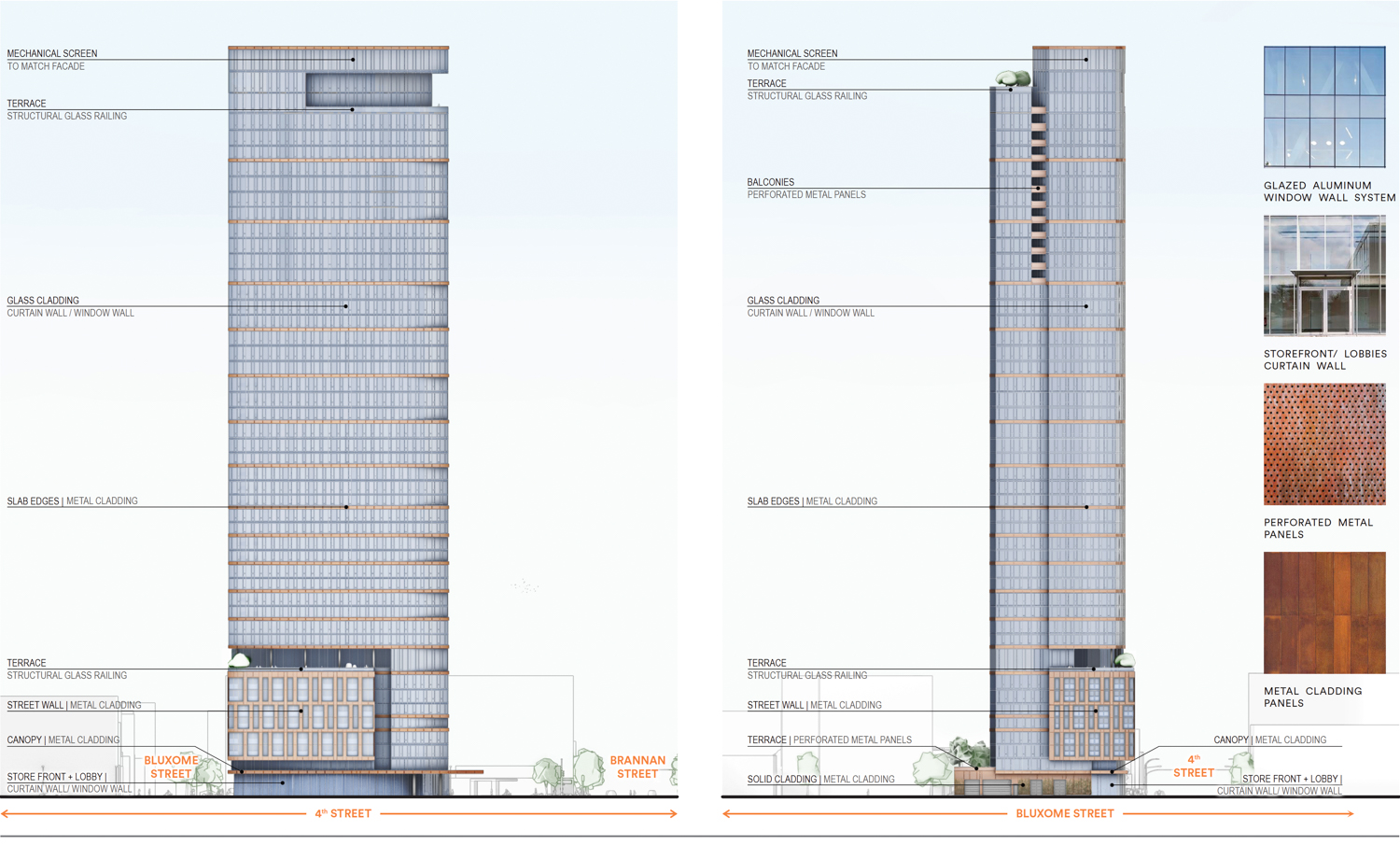
636 4th Street vertical elevations over 4th Street and Bluxome Street, illustration by Solomon Cordwell Buenz
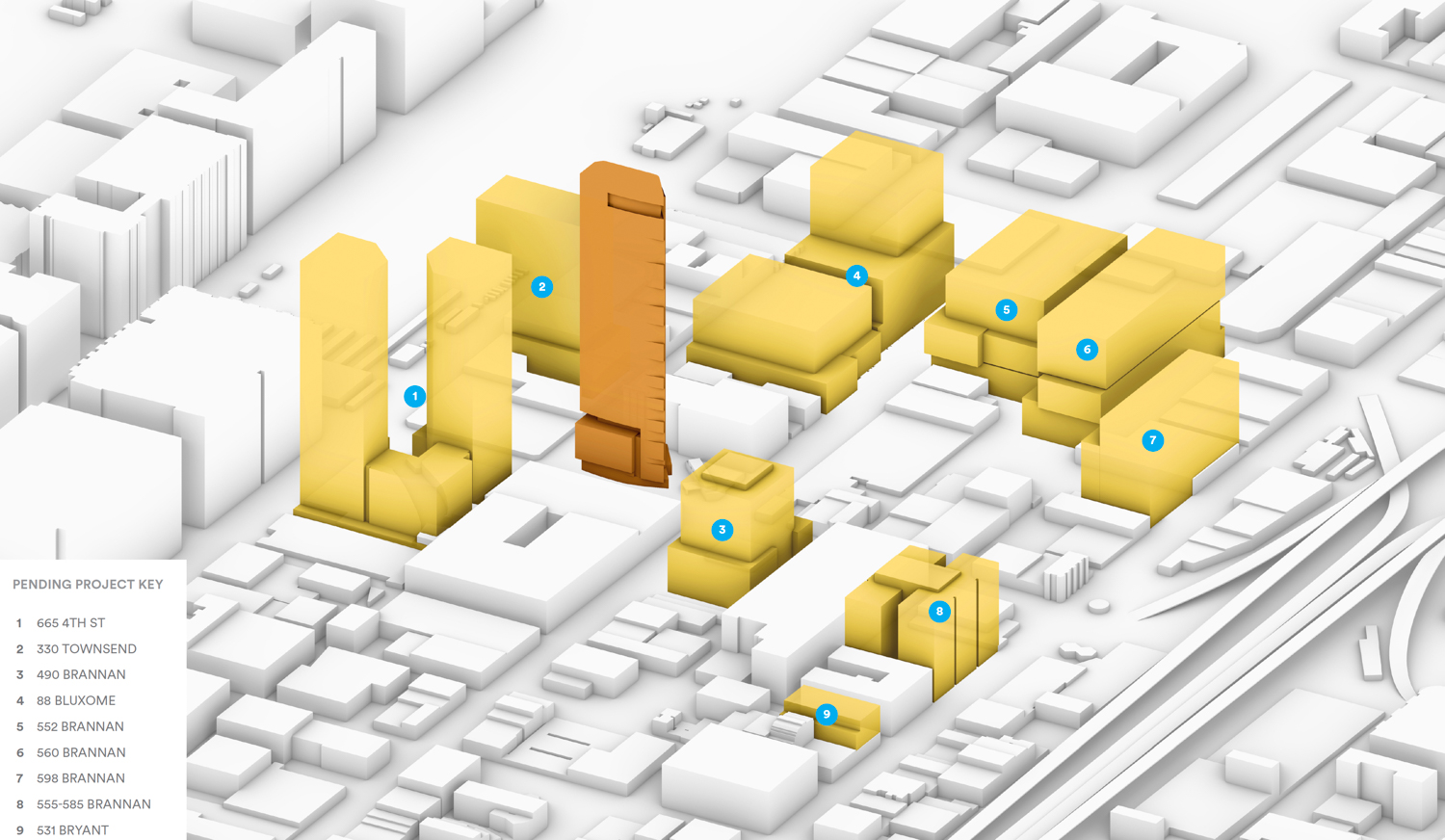
636 4th Street in context with adjacent proposals, diagram by Solomon Cordwell Buenz
Parking will be included for 130 cars and 231 bicycles. Two loading spaces and the garage entry will be along Bluxome Street. Amenity spaces for residents will be included inside the second floor, on the ninth floor connected to the setback terrace, and on the 47th floor connected to the rooftop balcony.
The 0.4-acre property is located along 4th Street between Bluxome Street and Brannan Street. Demolition will be required for two existing low-slung structures. The proposal is one of several that could reshape the neighborhood surrounding Caltrain’s San Francisco station, including 655 4th Street, 330 Townsend Street, 490 Brannan Street, 88 Bluxome Street, 552 Brannan Street, 560 Brannan Street, and 598 Brannan Street. Construction has already started for 531 Bryant and 555 Bryant Street.
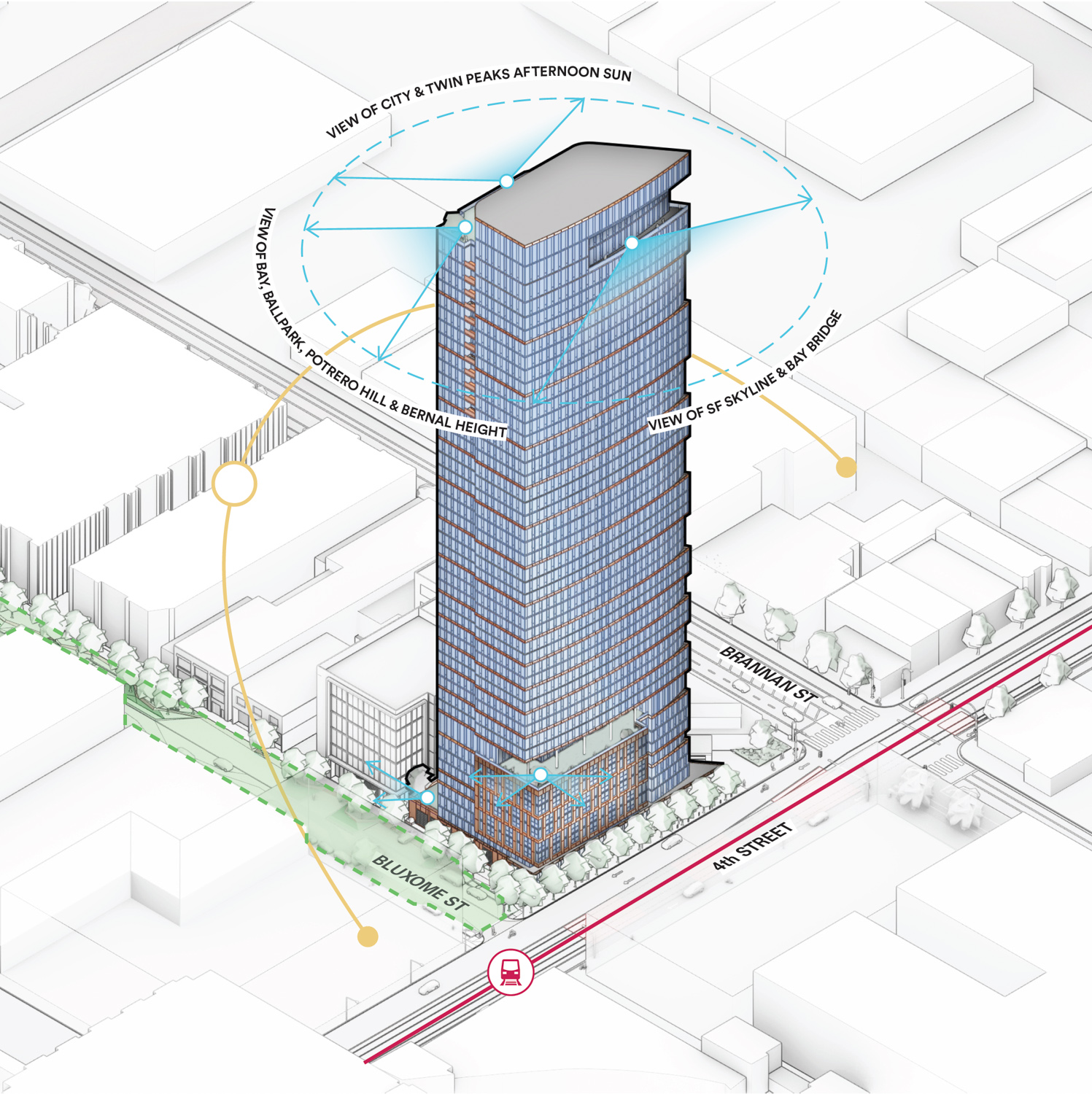
636 4th Street, axonometric view looking south by Solomon Cordwell Buenz
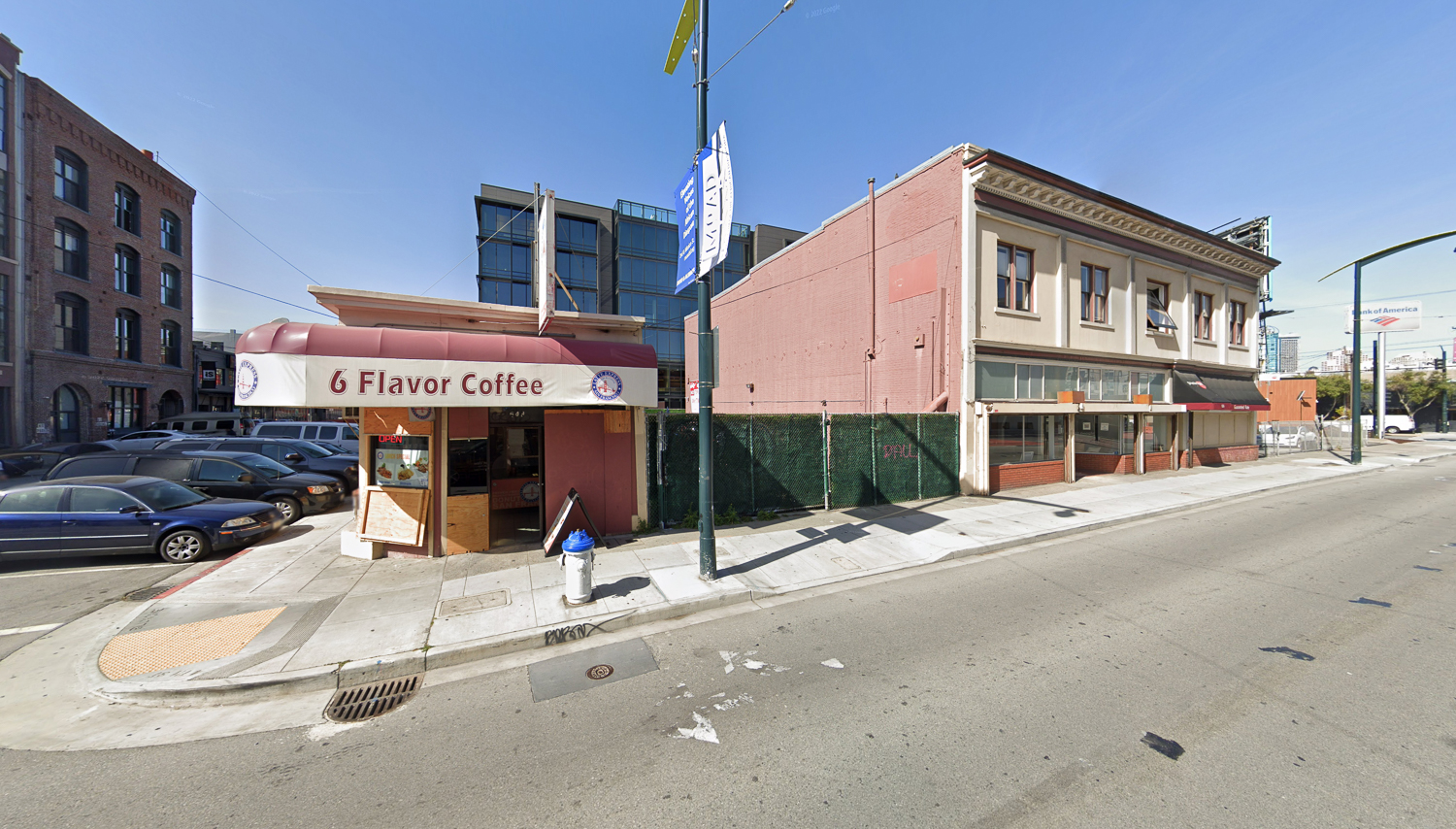
636 4th Street, image via Google Street View
Construction is expected to last around 27 months for $320 million. Planning documents suggest demolition could start as early as 2025, though, with approval, that date is still being determined.
Subscribe to YIMBY’s daily e-mail
Follow YIMBYgram for real-time photo updates
Like YIMBY on Facebook
Follow YIMBY’s Twitter for the latest in YIMBYnews

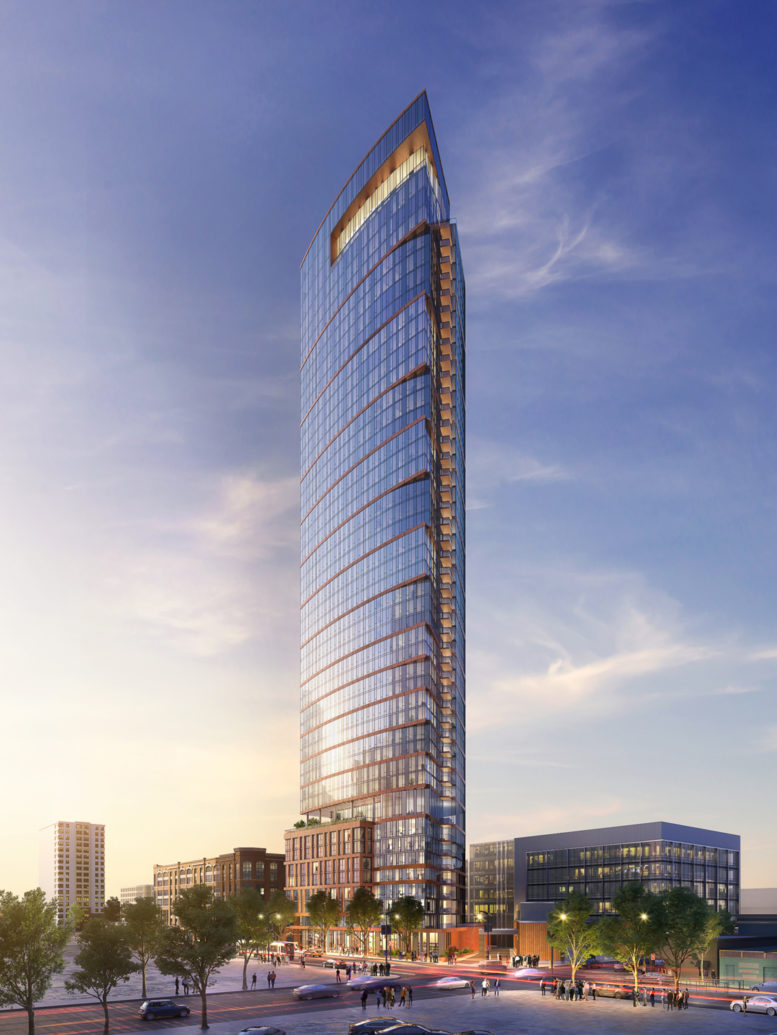




Great that a mixed usage building with affordable housing in a transit rich area is being considered. However can the cost of “75,500 square feet for the five-floor basement garage” be justified?
Yes
Good one Mark lol 520 apartments and david is worried about 130 cars spots. Unfortunately the Bay Area doesn’t have very strong transit and you need a car if you want to visit friend and family in a reasonable time frame. If you approve network is mainly in SF and you rarely leave the city, this area 400 units without a spot.
Ignore my typos and grammar issues. Hopefully you get it lol
That’s roughly 215 parking spaces, which is less than half of the total residential units of the building. You can’t introduce several hundred additional semi-permanent cars to a neighborhood without properly accommodating them.
this is a rental building – people will self-select to live there. You don’t need a car in this neighborhood (I live two blocks from there). We actually have a car because our condo came with a spot (condo from the 1990s) but we use it maybe once a week, and just because we can, not because we need to. If we didn’t have a car we’d use Uber all the time (oh wait, we already do) and rent if we want to go out of town.
Yes. How do you get around the outlier parts of the city (or that’s not something you do)?
This building, the one proposed for the Sunset, and the empty Salesforce tower are monuments to a developer’s phallic fantasy. We overbuilt office space in the last two decades and now are paying the price. The same will happen with these buildings, which will be left to blight the landscape.
Seven percent of San Franciscans have left the city since the pandemic started, and condo prices have dropped accordingly. Who wants to live south of Market with the drug and homeless problems? These towers will fail to attract people, if they even get build – which I hope that they do not.
There is huge demand for housing in San Francisco and the prices still reflect that. The economic conditions that spurred the ‘exodus’ from the city are not permanent and will change. Conflating the projected use of office space and residential is unrealistic. Condo prices have decreased because the prices were already insanely high, and whether they continue to fall or not there is long term demand for that type of housing. This isn’t about the now, it’s about making a better future for our city.
Unless your supervisor Matt gets cracking on cleaning up SOMA from the drugs and homeless, people won’t be buying there in droves. I’d love to see housing succeed. But this building (and its proposed cousin in the Sunset) are hugely out of scale, especially to be constructed on landfill.
You don’t sound like somebody who cares about this city. Rather, you sound like someone who’s jumping on a trendy bandwagon of hating on SF.
Tall buildings are not blight. They are signs of a world-class city. Nobody looks at a skyline of Palo Alto and thinks “wow”. It’s the highrises that dot the city landscape that do.
Probablem isn’t height, it that the designs of these buildings are boring, ugly, and soulless. Designed to look and feel like a human ant farm. It’s completely sterile. Spend a day arround any street downtown with plenty of old buildings, then spend a day in Mission Bay. One feels alive and real, one feels like a hospital waiting room
I’ve lived in both Mission and SOMA and love Mission’s character. That being said, I don’t really think SOMA has that much character to preserve, so it’s the perfect place to build these ultra high density modern but sterile looking buildings. It’s possible and beneficial to have both kinds of neighborhoods in the city.
The reason why SOMA is struggling with crime is because there isn’t a large enough population of people regularly living their lives around it. There’s a need for more housing in San Francisco and there’s a need for creating more foot traffic around SOMA and downtown areas so why are you being a Negative Nancy about people trying to make the situation better without offering anything constructive as an alternative?
Yes, to the parking. We all know what David will post beforehand, the same thing every time. David doesn’t like cars but many people do and need or want them.
Great building, with nice lines and something unique.
Build as much housing as humanly possible in SoMa. It’s the right place, and still has plenty of empty lots and underutilized buildings. Screw property values — prices going down is a GOOD thing for affordability. They should go down and stay down. I’m a condo owner and believe that. “Wealth creation” using real estate is a Ponzi scheme with only losers.
LOL – when you go to sell–or if you’re ever underwater with your mortgage—you won’t be saying “screw property values.” Like it or not, real estate is capitalism, and you will be looking for ROI.
they should really make all of soma into the sf version of new yorks midtown
That would be sweet. There is enough space to make it happen
Why are newer comments being approved while mine are still in limbo waiting approval?
Hahaha “historicized elements”.
Seriously, can developers not figure out how to build a tall building that isn’t completely devoid of humanity? I know it’s possible because such buildings exist. Nob Hill is RIGHT THERE! Just make the new stuff look like that, but taller.
Downtown Sf will come back… the mix of businesses will just look different. We need much more housing! SOMA has many underutilized lots, great potential, and is the perfect area to build up… instead of a tower out in the avenues! This project is so close to public transportation I don’t think all the buyers will necessarily have cars… and if you have to deal with street parking you will get rid of the car and use Lyft/Uber. I like this project for the fact that it’s not a shoe box standing on end, but I still wish we would be given more dynamic and interesting architecture. Both Chicago, NYC, and other cities have great new buildings that offer exciting silhouettes.