Construction has topped out for the new six-story office infill at 531 Bryant Street in SoMa, San Francisco. With concrete reaching its peak, the first pieces of the facade can be spotted wrapped around the second floor. The project is being developed by Urban Land Development with financing from Washington Capital.
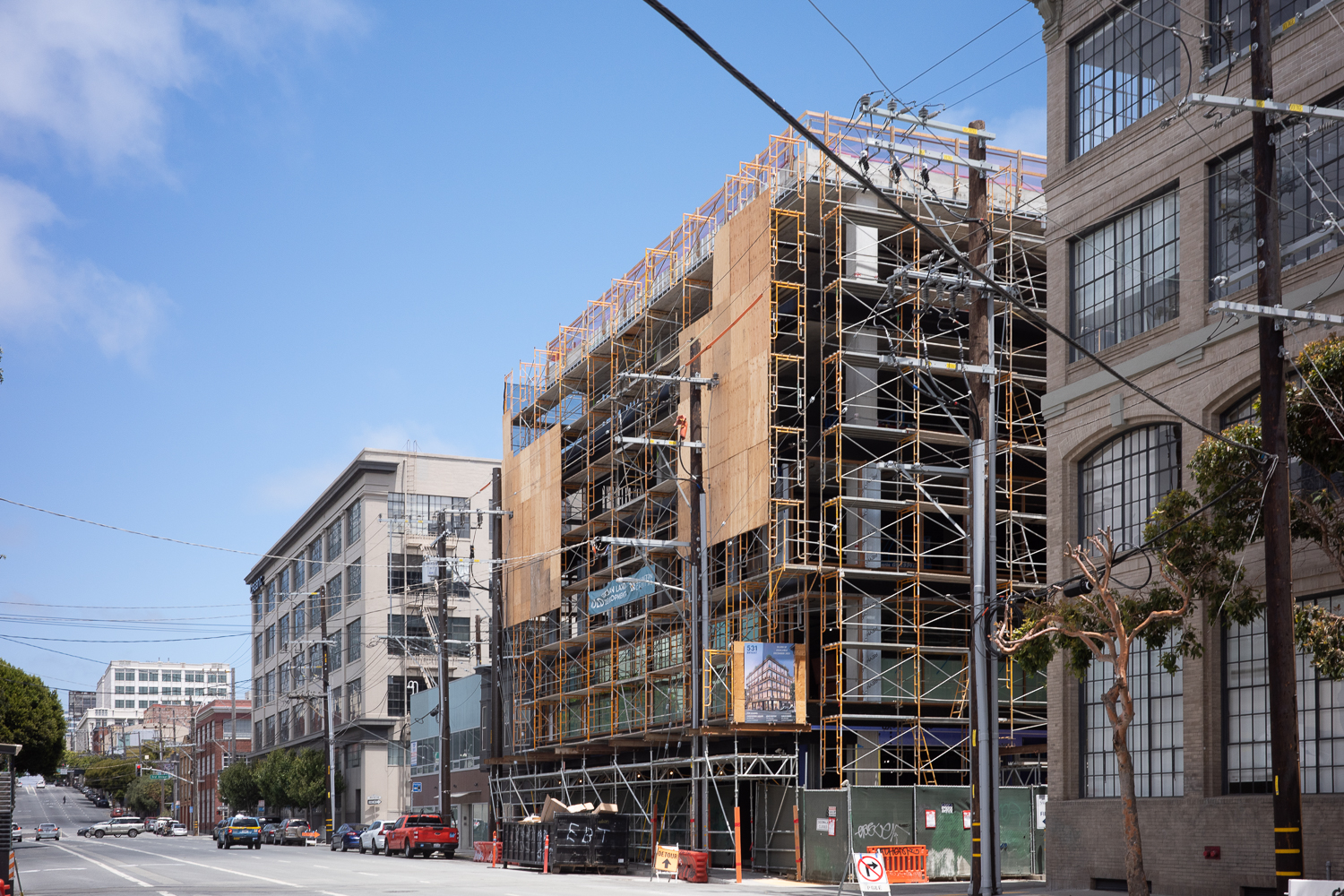
531 Bryant Street, image by author
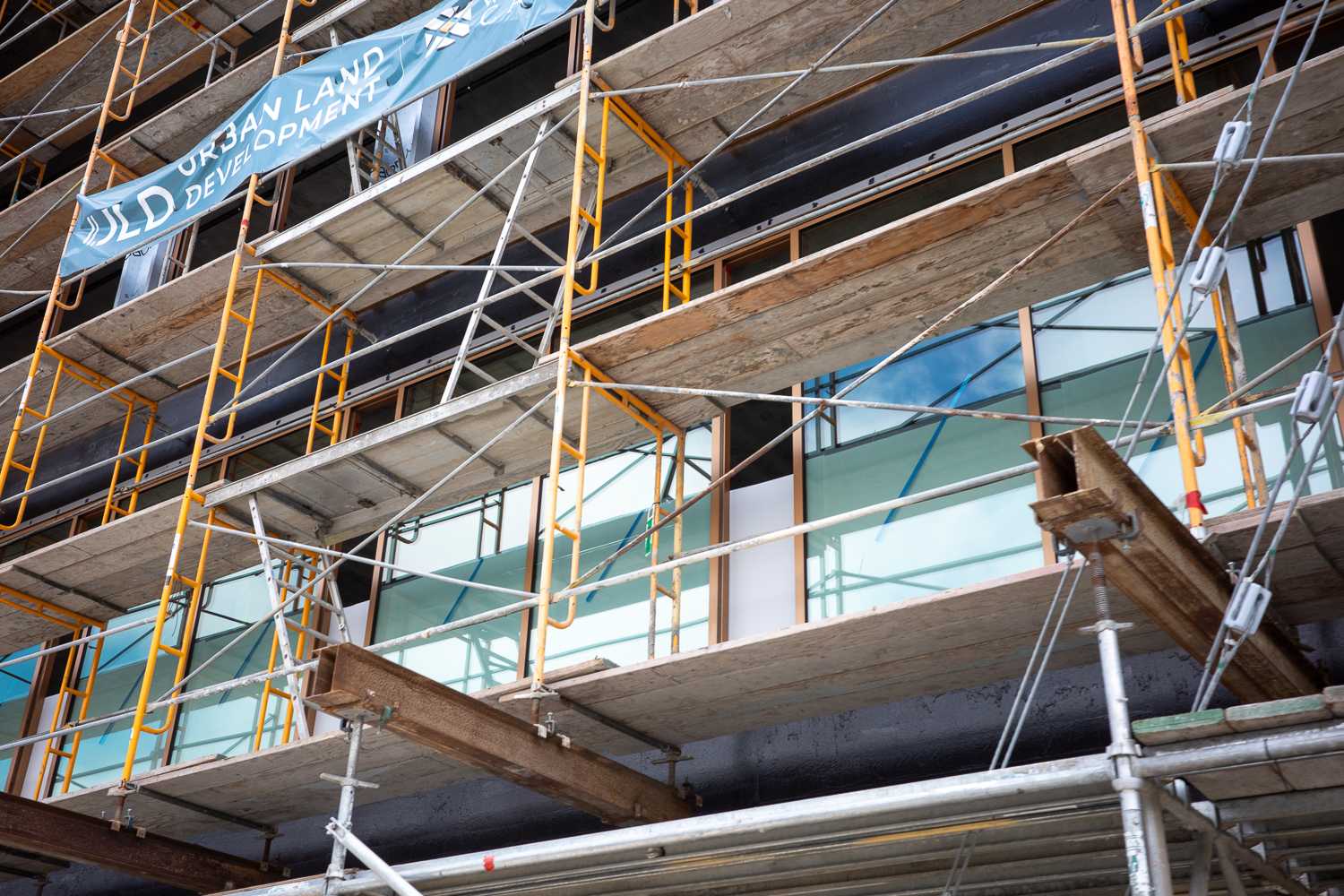
531 Bryant Street facade detail, image by author
The 65-foot proposal will yield 51,408 square feet, with 46,390 square feet for office use and 2,900 square feet for retail and services. The ground floor will offer 20-foot high ceilings, while the rest of the building has 12-foot high ceilings. Employees will benefit from 2,780 square feet of usable open space on-site, including from the roof deck with sweeping views of the skyline. There will be a large retail spot along Bryant Street, and the micro-retail spaces facing Zoe Street to provide smaller business spaces.
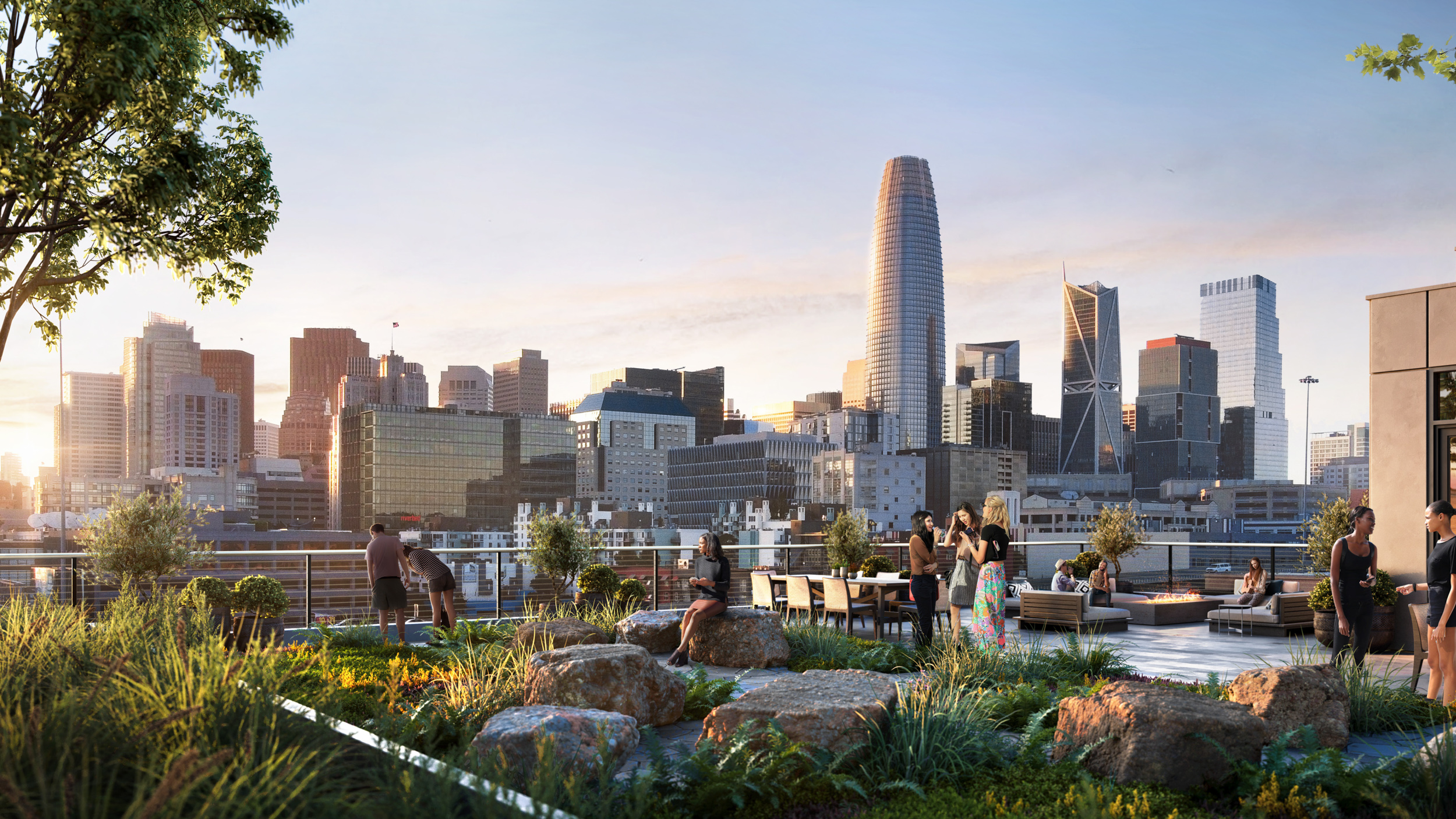
531 Bryant Street rooftop deck view, rendering courtesy Handel Architects
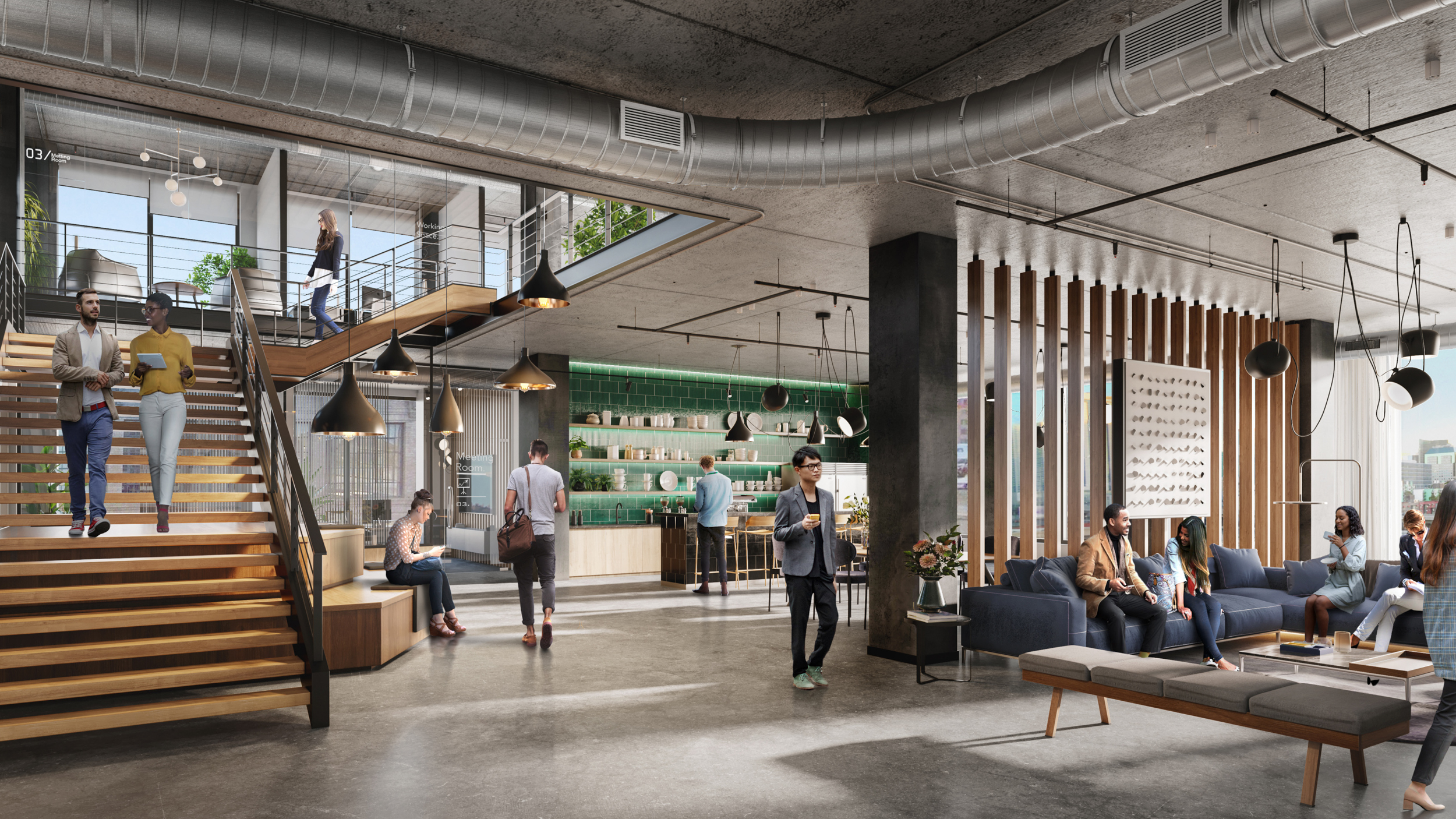
531 Bryant Street lounging area, rendering courtesy Handel Architects
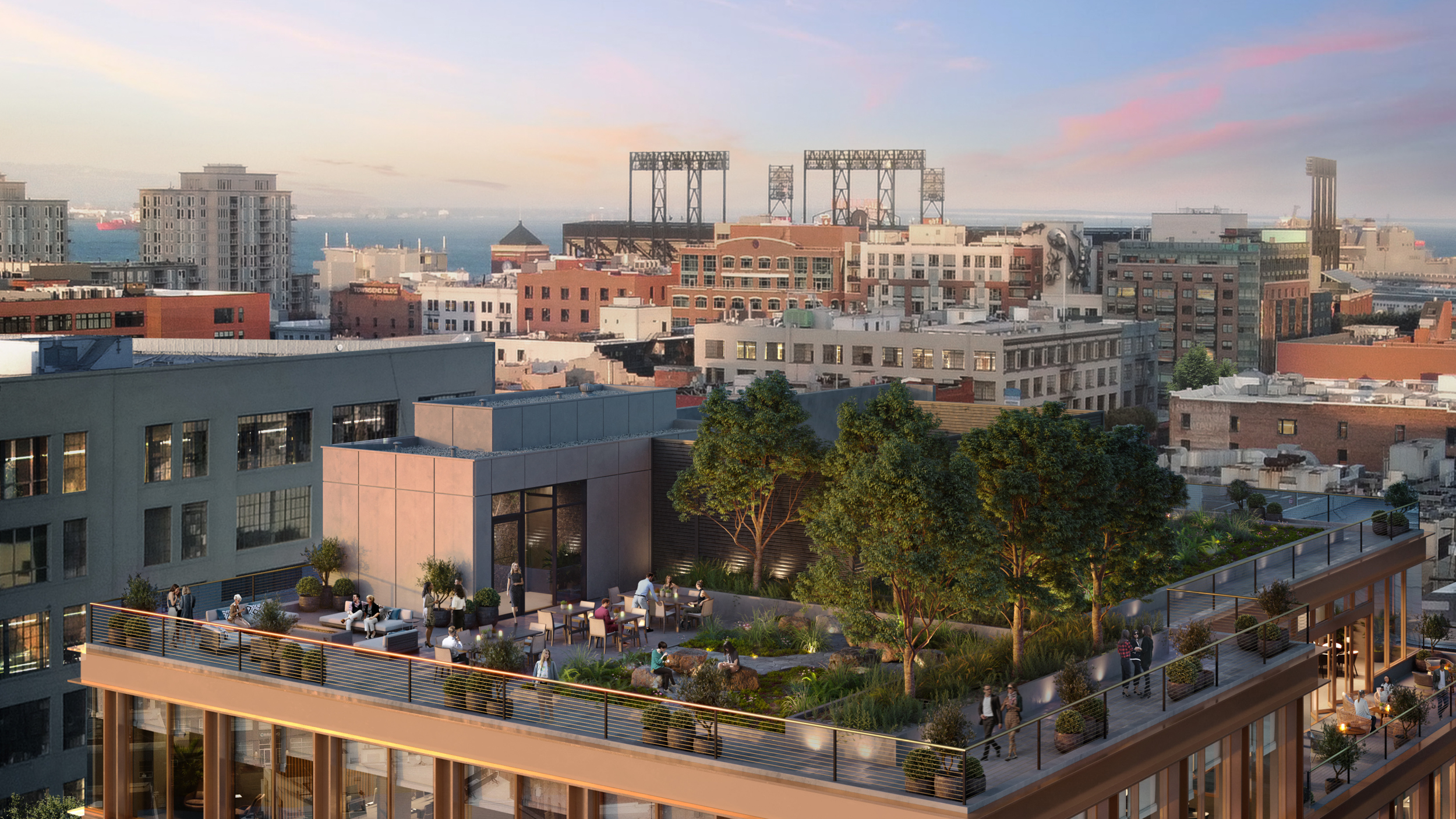
531 Bryant Street aerial perspective of the rooftop deck, rendering courtesy Handel Architects
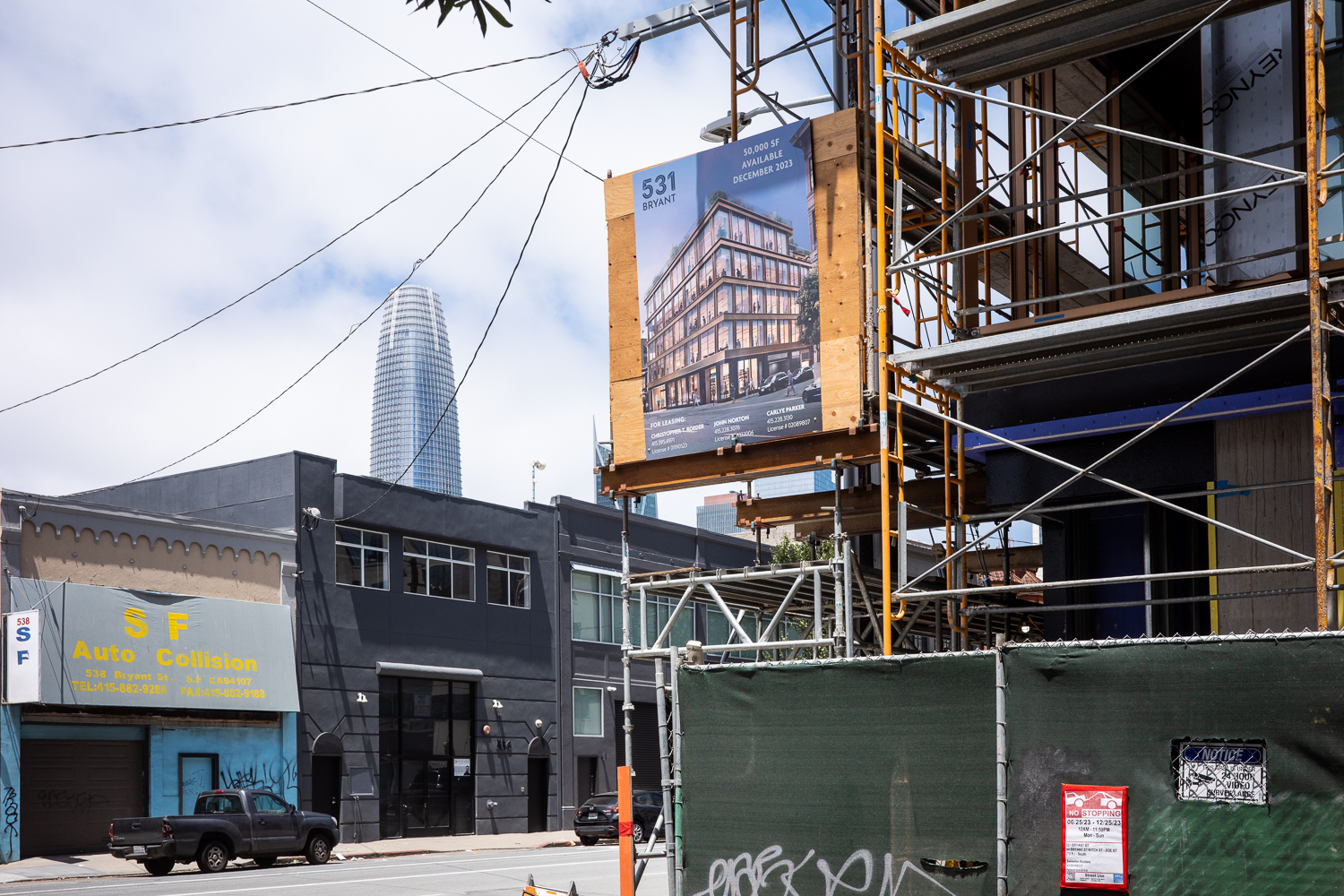
531 Bryant Street with the Salesforce visible in the background, image by author
Handel Architects is responsible for the design, contrasting brushed and patina metal panels with a post-and-lintel exterior. The design concept is evocative of the area’s industrial history with what the firm describes as “muscular metal frames” around large floor-to-ceiling windows. The ground level will open a narrow courtyard decorated with sculptures by local artists.
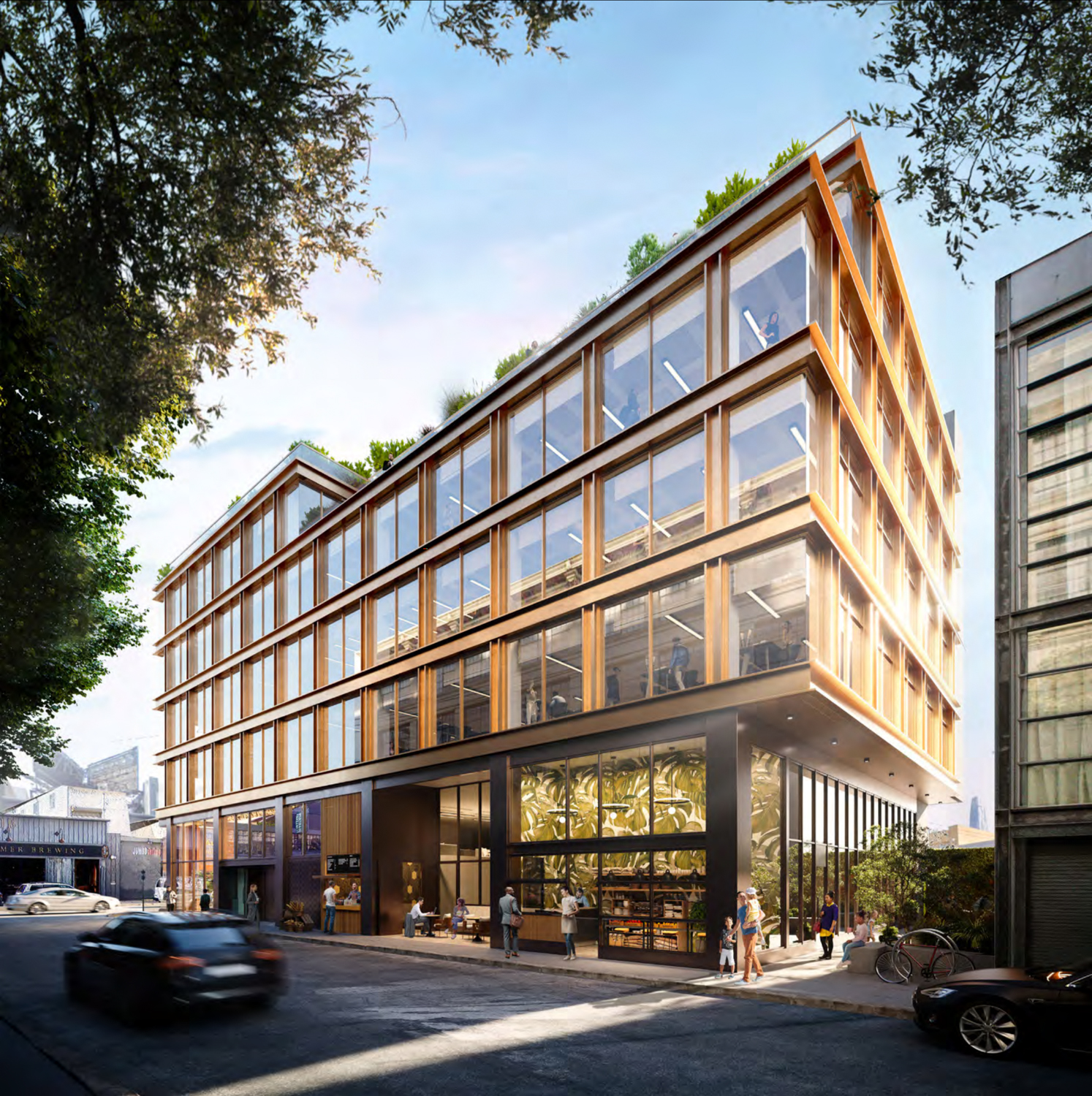
531 Bryant Street view from Zoe Street, design by Handel Architects

531 Bryant Street with the Salesforce visible in the background, image by author
Future employees will be less than a block from the city’s historic South Park. The small urban open space was opened in 1855, soon after California achieved Statehood, as the centerpiece of an exclusive townhouse enclave modeled after London urbanism. The new T Third Line station is a block away from 531 Bryant Street on 4th Street, and the Caltrain Station is just two blocks further. During the same visit, YIMBY documented construction on the 16-story residential infill at 555 Bryant Street, located on the same block.
ULD purchased the site in 2016 for $7 million. Demolition permits were filed in the summer of 2021, and construction started in June last year. Swinerton is the project’s general contractor. Writing with YIMBY, representatives for the project shared that “JLL had their first brokerage hard hat event last month which resulted in several serious tenants interested in 531 because it will be the first trophy office building tailored to the NextGen workstyles and hybrid work-life, with the outdoor collaborative spaces for working, dining, relaxing, and events.”
Subscribe to YIMBY’s daily e-mail
Follow YIMBYgram for real-time photo updates
Like YIMBY on Facebook
Follow YIMBY’s Twitter for the latest in YIMBYnews

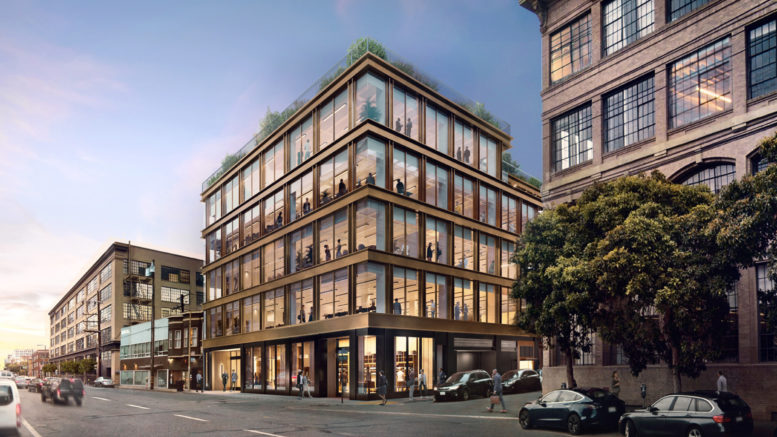




San Francisco does not need more office space. It makes me wonder why they continued with this project.
This area could really use a road diet and sidewalk extension to accommodate some street trees/bushes. The adjacent freeway offramp and one-way multilane roads are way too hostile.
This is nicely scaled for the neighborhood, but why are we building more office space in this city of empty office buildings? This should be a residential building.
More office space and retail right around all the vacant office space and retail