New renderings have been published for a six-story residential infill at 2018 Blake Street in South Berkeley, Alameda County. The plan will create 12 co-living apartments in two structures divided by a ground-level courtyard. Tripalink is the project developer.
The 61-foot tall structure will yield around 12,630 square feet, with 12,630 square feet for housing and 155 square feet for the 19-bicycle parking room. Unit sizes will vary with one studio, five four-bedrooms, and six five-bedrooms.
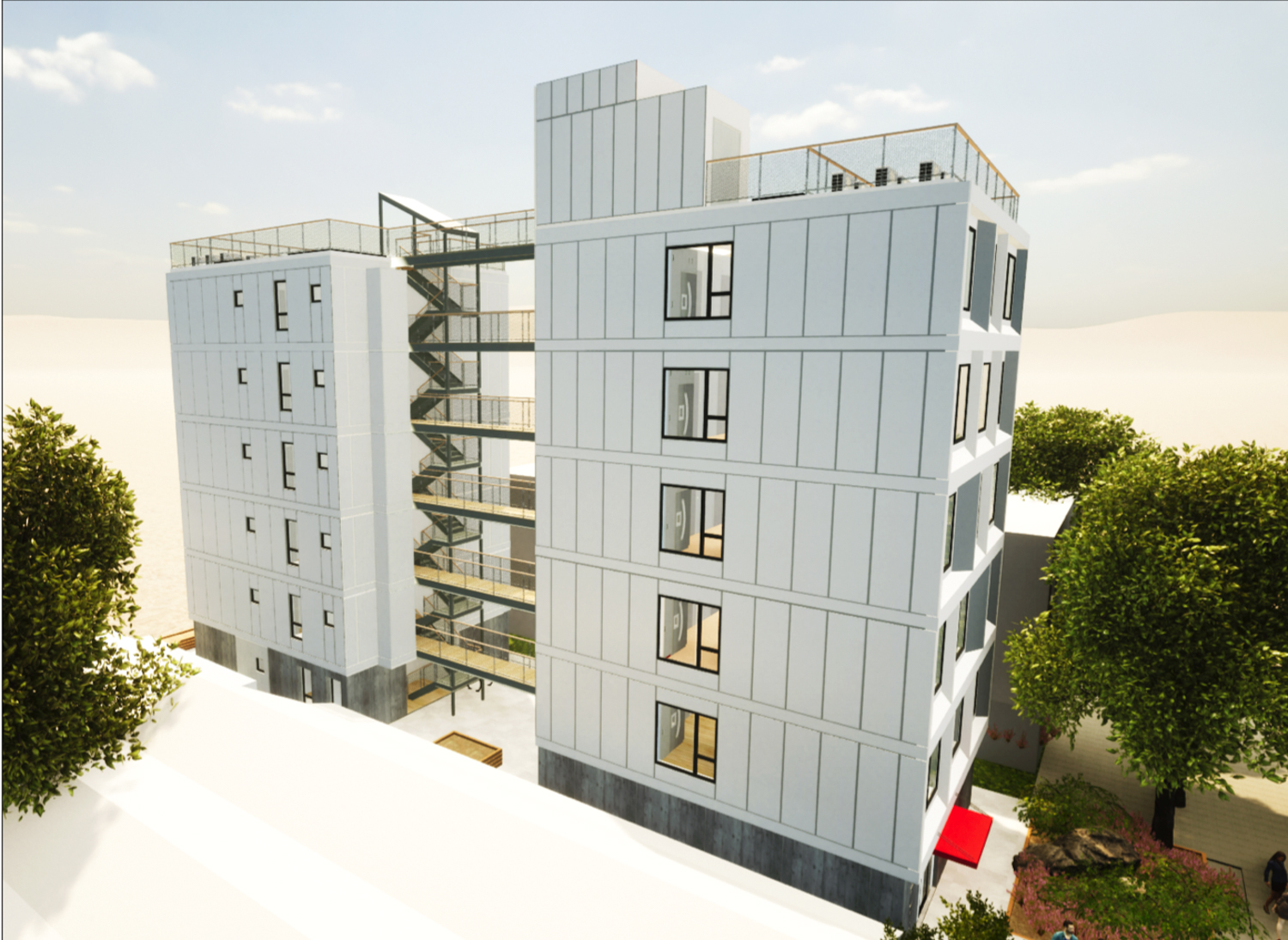
2018 Blake Street aerial view, rendering by DNM Architecture
DNM Architecture is responsible for the design, taking over plans from the San Francisco-based Fifth Arch. Illustrations show the white-clad facade with geometric inset patterns framing each oversized window. The ground-level foundation will be wrapped with board-formed concrete.
RW Stover and Associates is responsible for the landscape architecture. Three open spaces will be created on the ground level, including an outdoor plaza outside the entrance, a central courtyard, and a backyard. Capping the east and west structures are two landscaped rooftop decks.
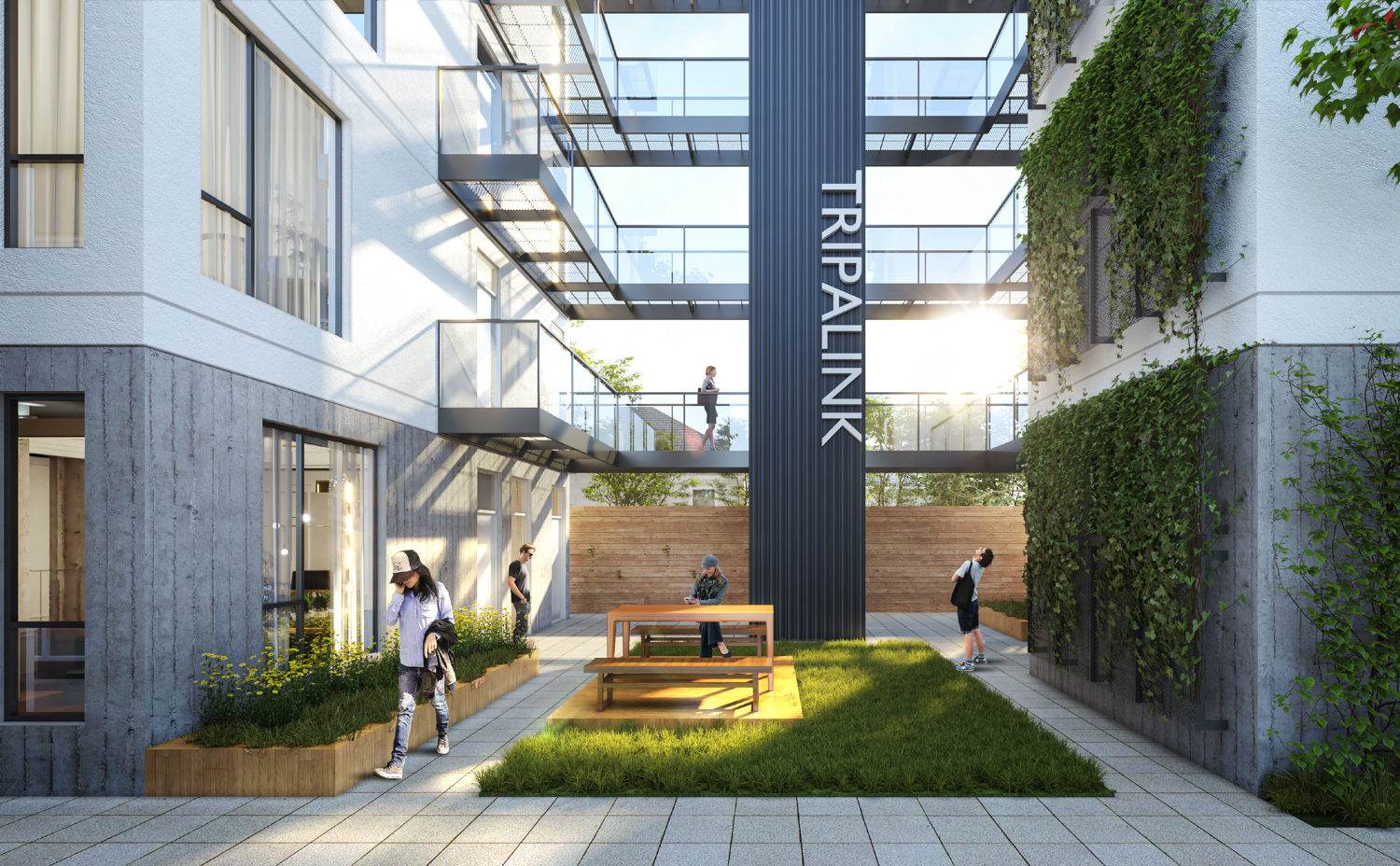
2018 Blake Street central courtyard, rendering by Fifth Arch
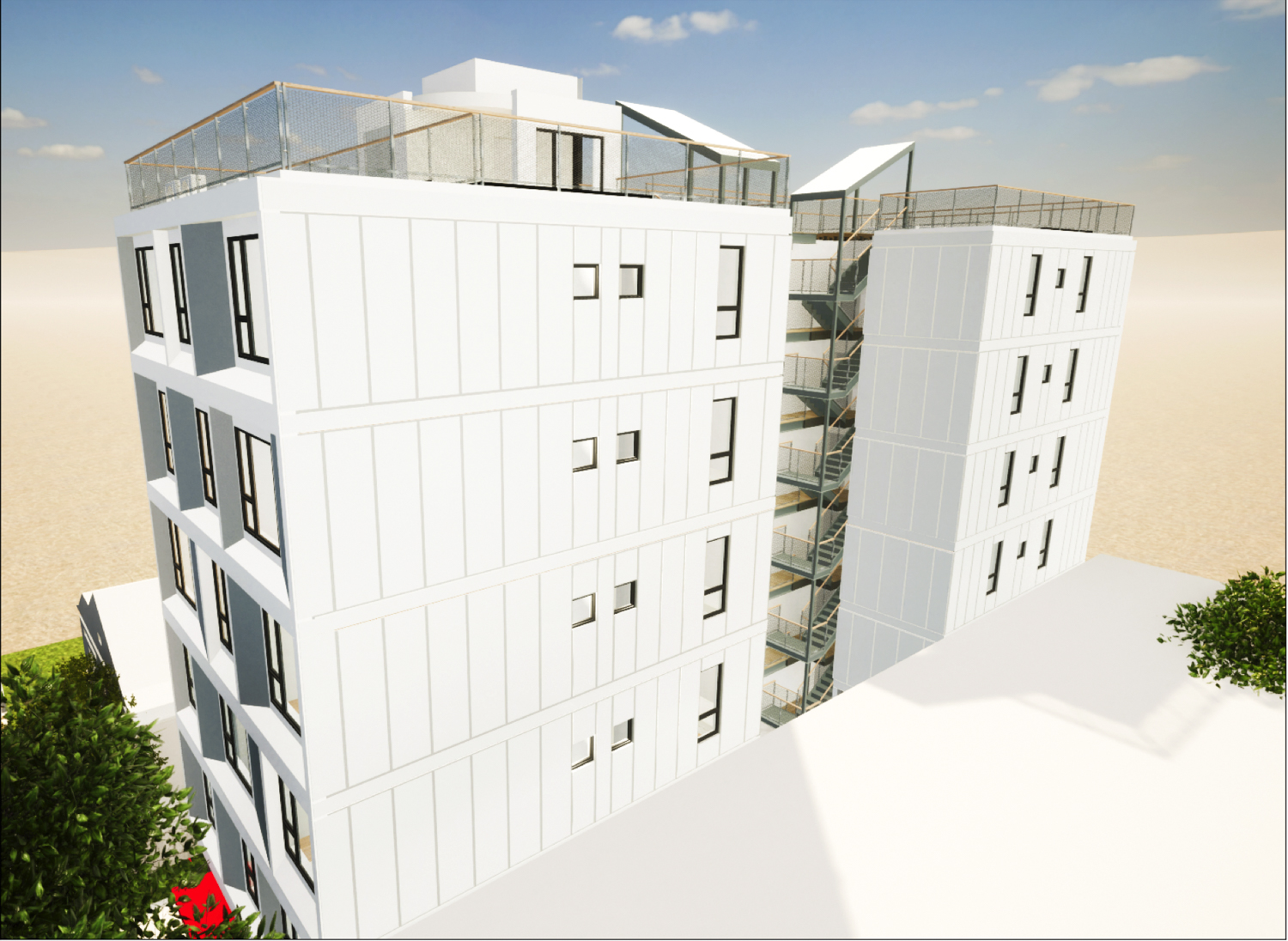
2018 Blake Street, rendering by DNM Architecture
The 0.12-acre parcel is located on Blake Street between Shattuck Avenue and Milvia Street. Residents are close to the rising senior housing project by MorningStar and BayRock at 2000 Dwight Way. The southwest corner of the UC Berkeley Campus is just seven blocks away, with the Downtown Berkeley BART Station just one block further, or 12 minutes on foot.
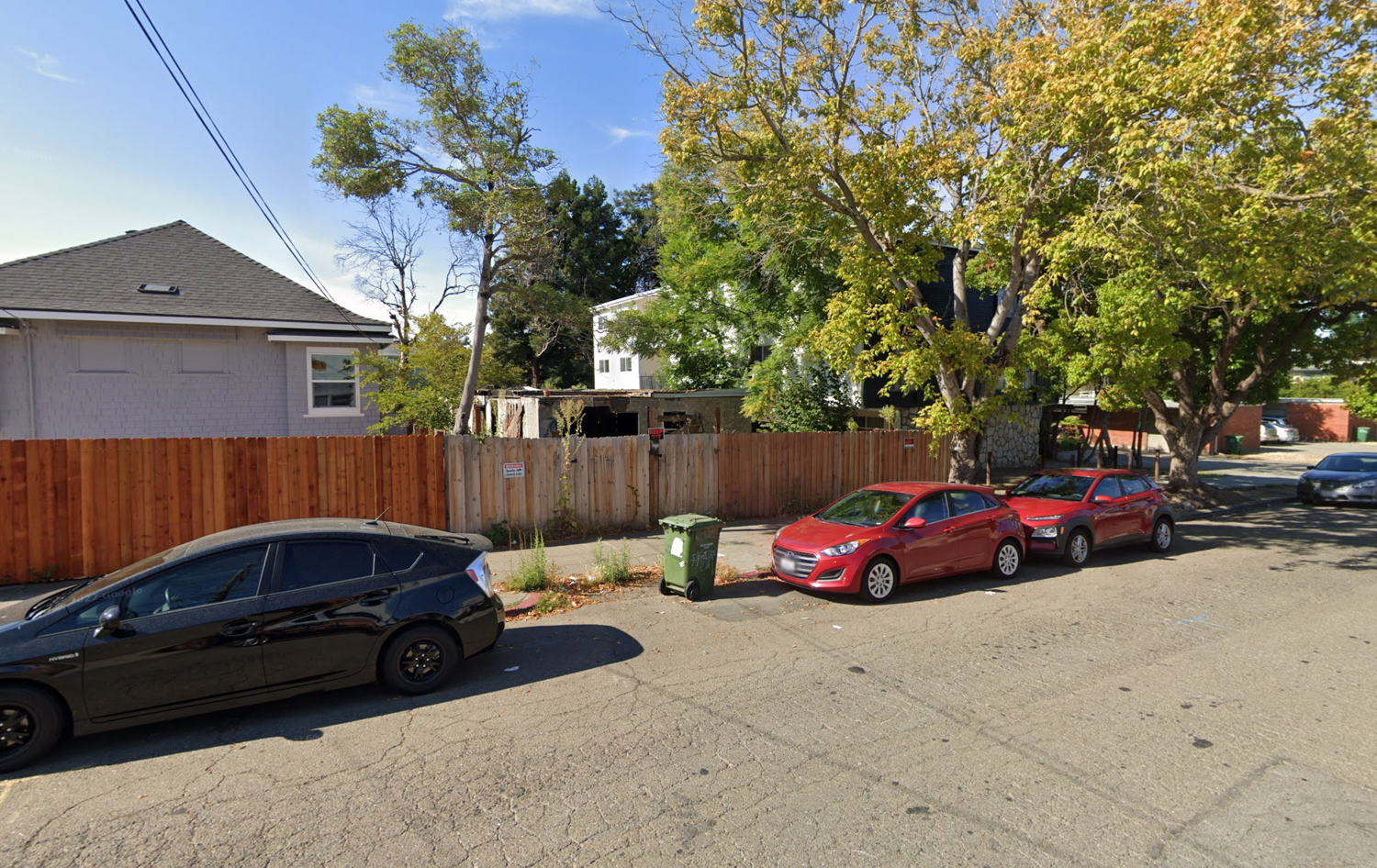
2018 Blake Street, image by Google Street View
Public records show the property last sold in 2020 for $1.1 million.
Subscribe to YIMBY’s daily e-mail
Follow YIMBYgram for real-time photo updates
Like YIMBY on Facebook
Follow YIMBY’s Twitter for the latest in YIMBYnews

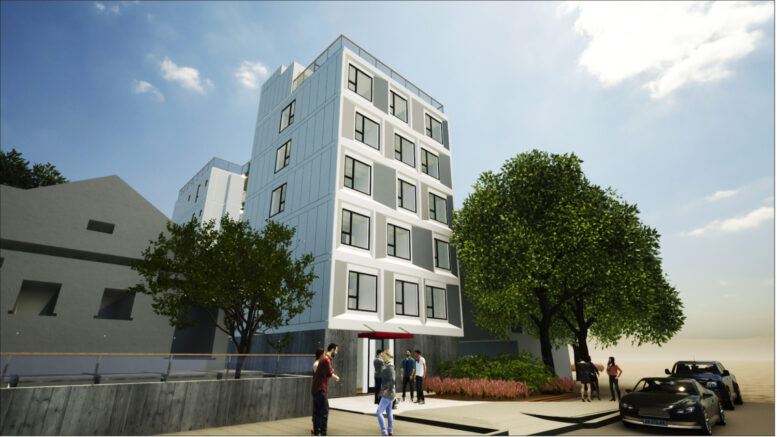
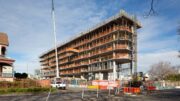
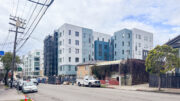
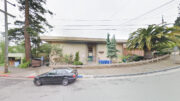
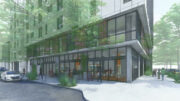
Be the first to comment on "New Renderings for 2018 Blake Street, South Berkeley"